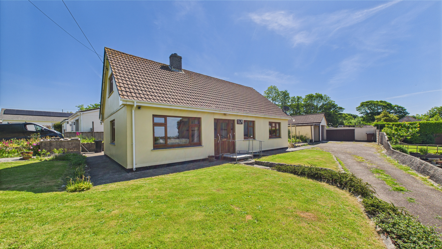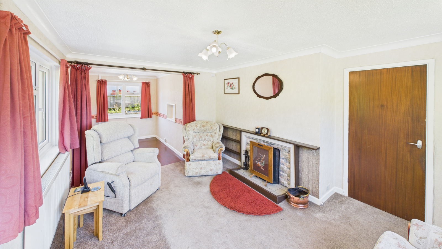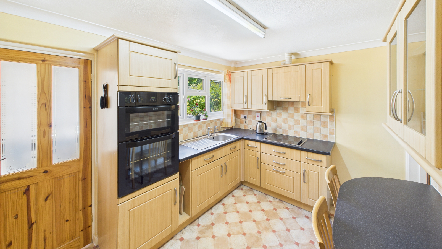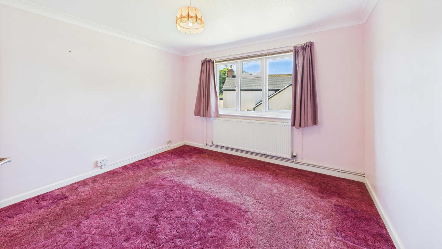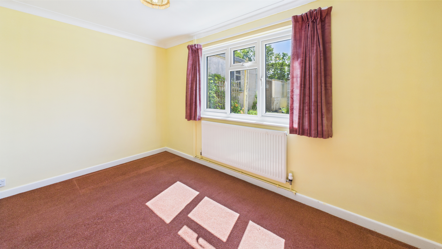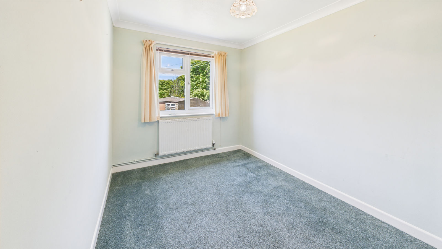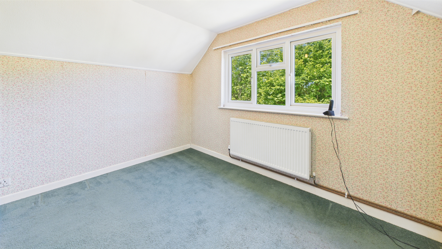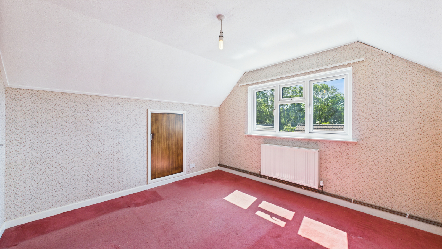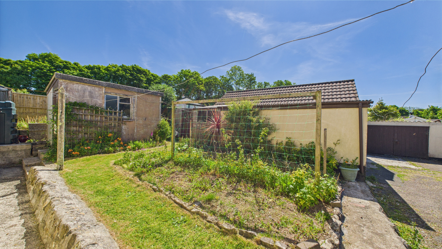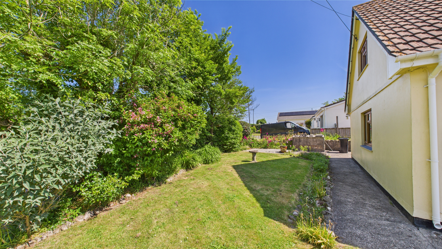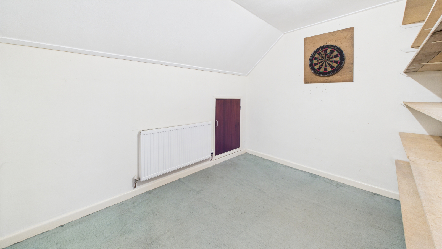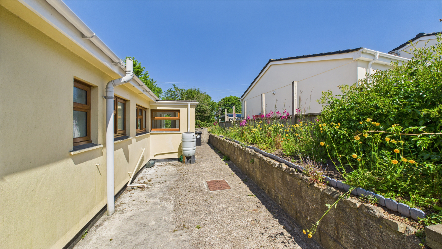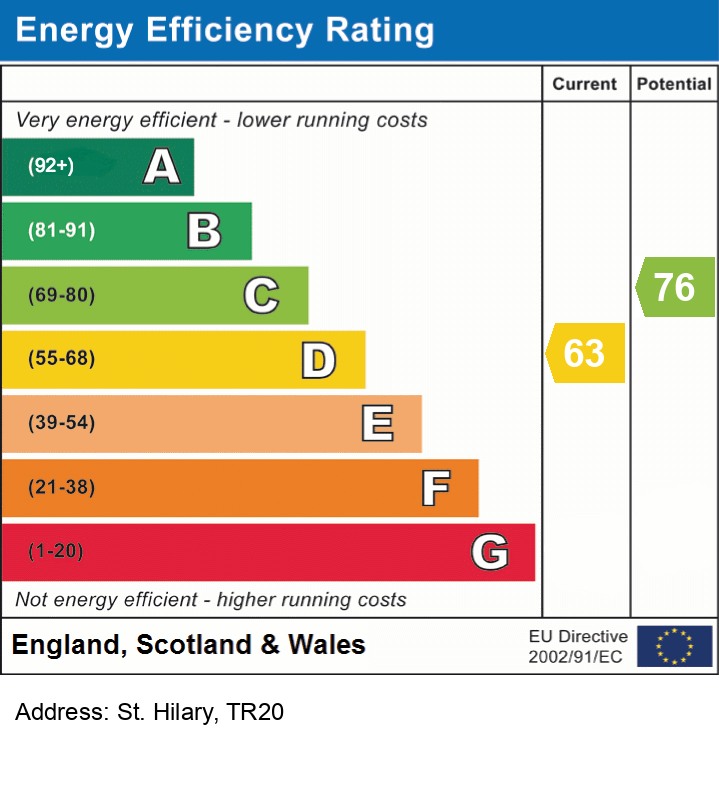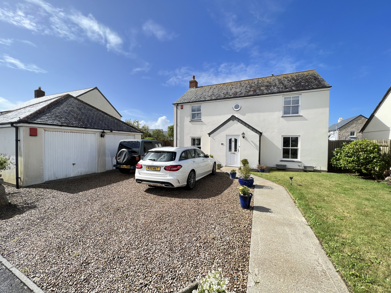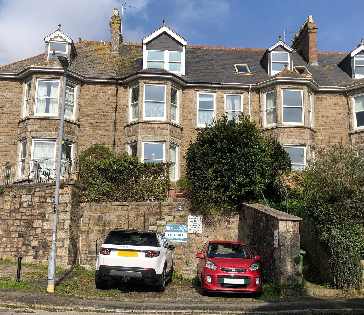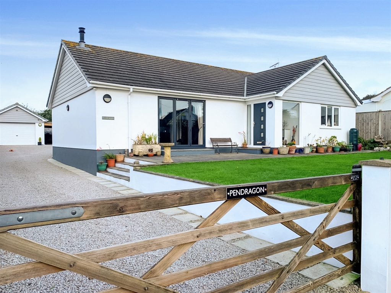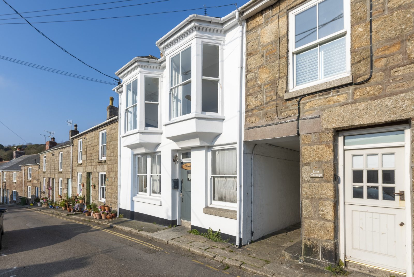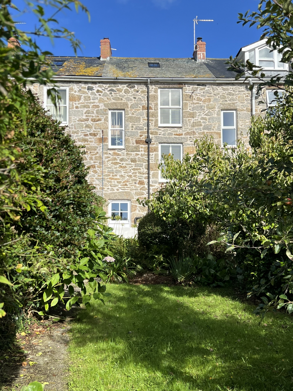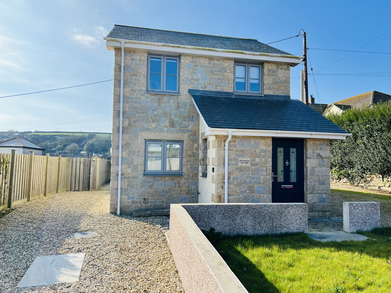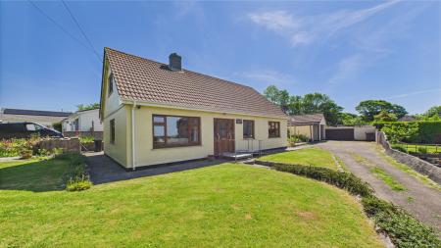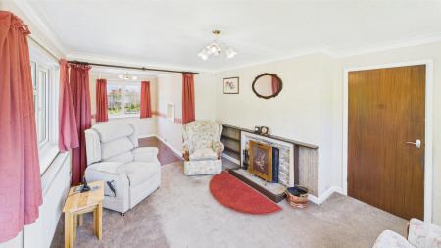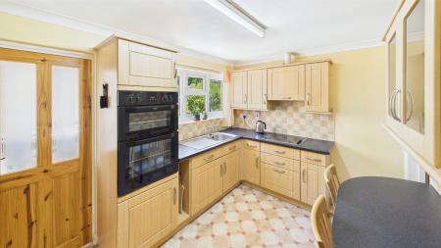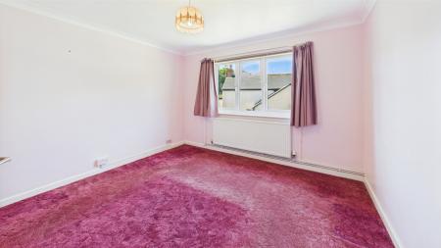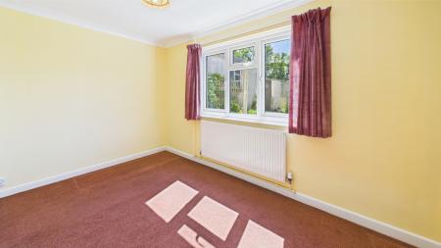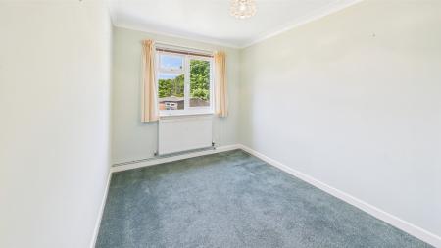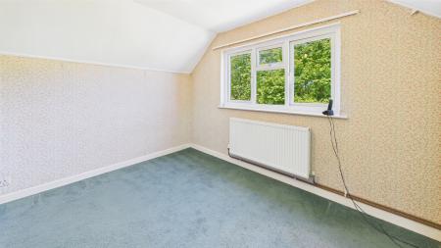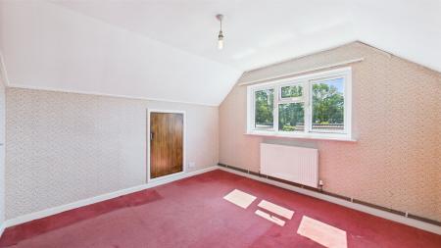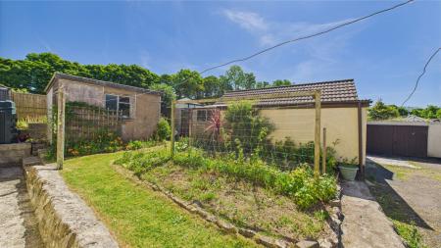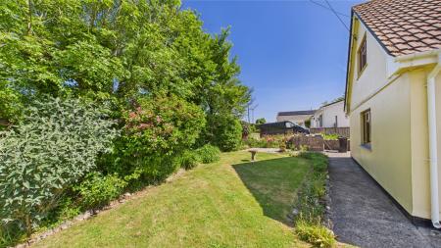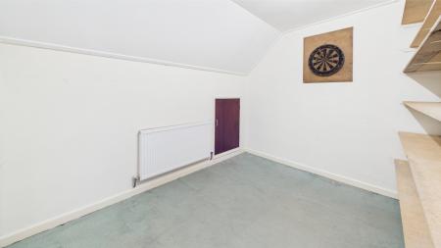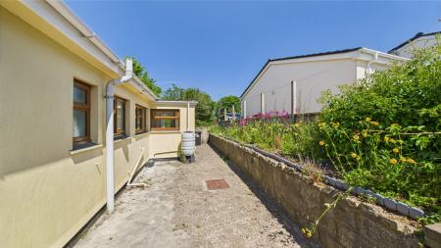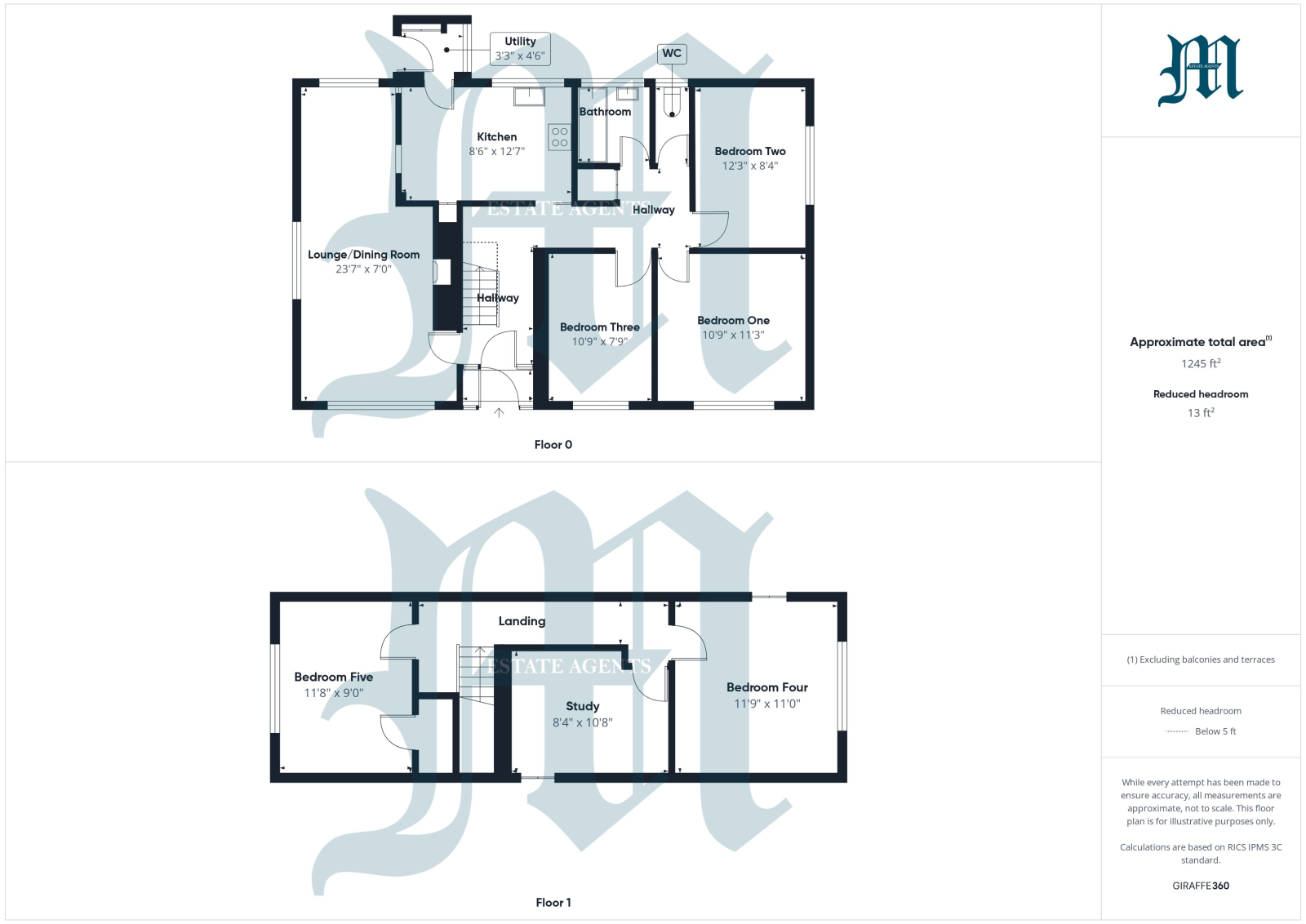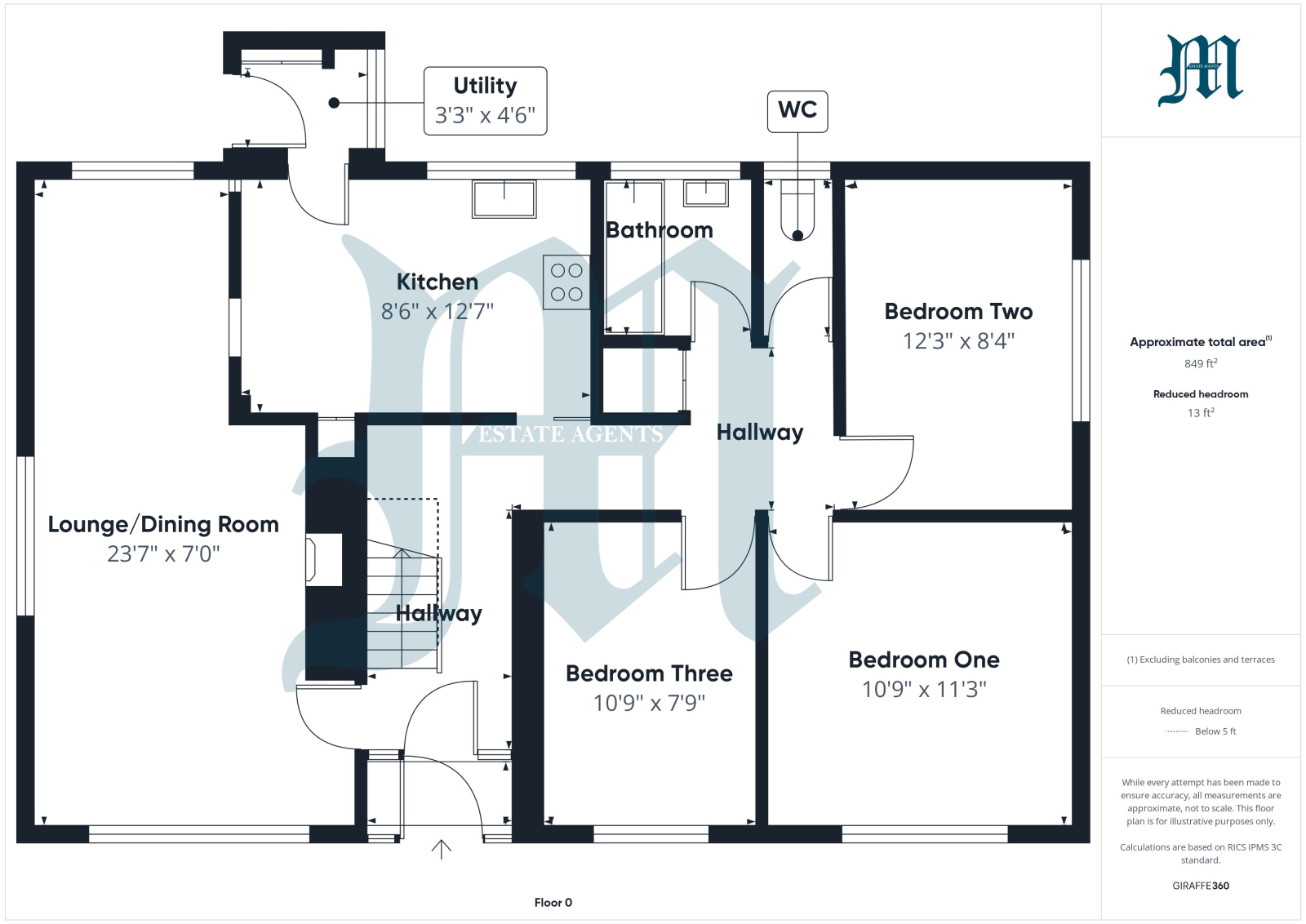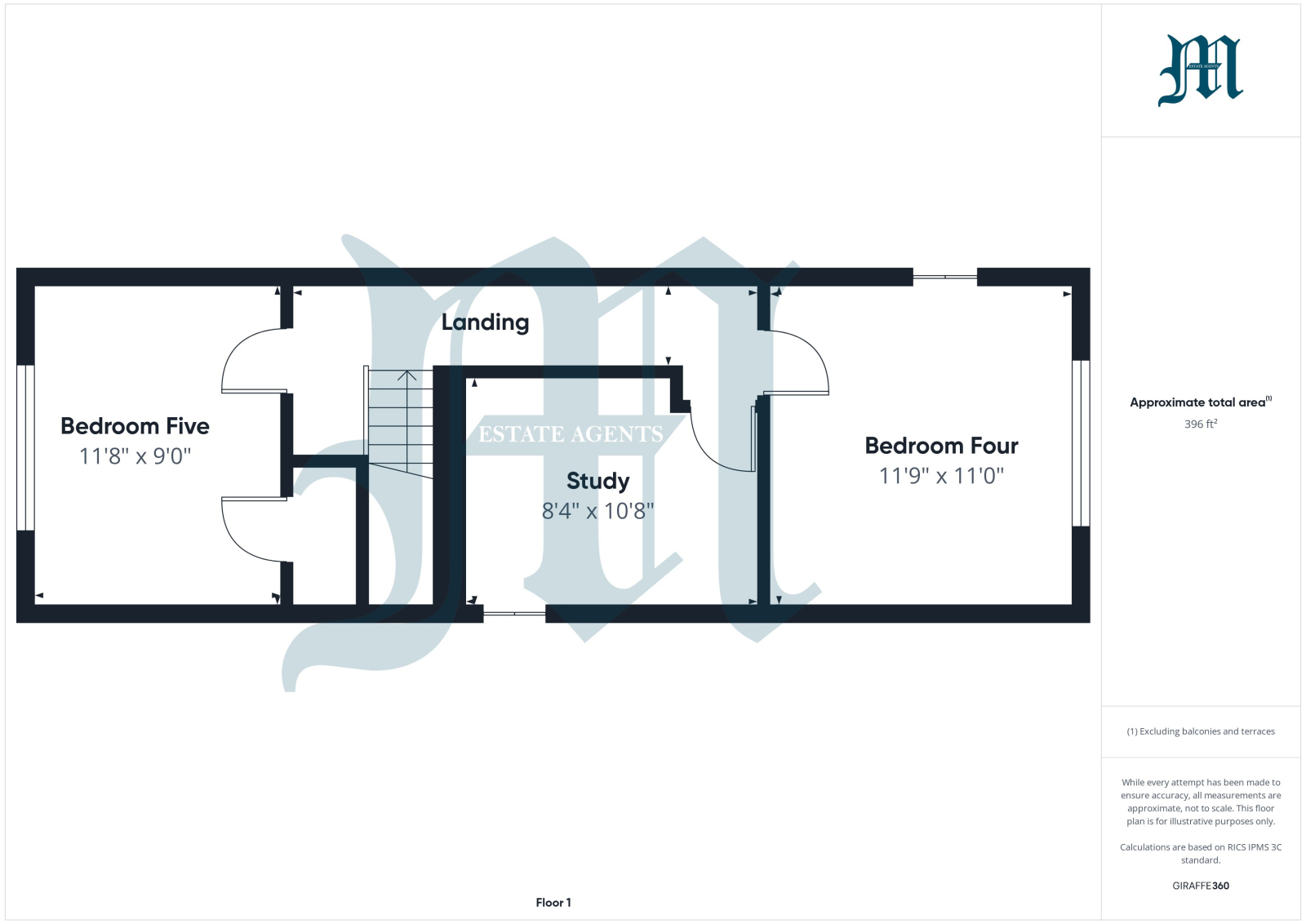- FIVE DOUBLE 5
- FIRST FLOOR STUDY
- GROUND FLOOR CLOAKROOM
- SEPARATE BATHROOM
- LOUNGE/DINING ROOM
- KITCHEN/BREAKFAST ROOM
- GARDENS * GARAGE * PARKING
- NO ONWARD CHAIN
- VILLAGE LOCATION
- EPC = D * COUNCIL TAX BAND = E * APPROXIMATELY 126 SQUARE METRES
5 Bedroom Detached House for sale in Cornwall
Council tax band: E.
A detached dormer bungalow built in the the early 1970's, situated on the outskirts of Goldsithney, within close walking distance of both the village and St Hilary Primary School. The accommodation comprises of three double bedrooms, bathroom with separate cloakroom, lounge/diner, kitchen/breakfast room and utility room on the ground floor. On the first floor there are two further double bedrooms and study. The property is situated within well stocked gardens to four sides with driveway parking for several vehicles leading to the detached garage and carport. The house enjoys rural views from the front elevation, is double glazed, oil fired centrally heated throughout and offered for sale with no onward chain. The village of Goldsithney offers amenities to comprise of two public houses, village hall, church and shop and, as previously mentioned, is within the catchment area of St Hilary Academy. The property is offered for sale for the first time since construction and a viewing is higly recommended.
Property additional info
Double glazed door with glazed side panels into:
PORCH:
Further glazed door into:
MAIN HALLWAY:
Stairs rising, two radiators, shelved cupboard, doors to:
LOUNGE/DINING ROOM: 23' 7" x 7' 0" minimum (7.19m x 2.13m)
Three double glazed windows to side, front and rear, two radiators, open fireplace to one wall, serving hatch.
KITCHEN/BREAKFAST ROOM: 12' 7" x 8' 6" (3.84m x 2.59m)
Breakfast bar, base and wall units with worksurfaces and tiling over, single drainer stainless steel sink, hob, extractor over, double oven, integral fridge and freezer, radiator, built in cupboard, double glazed window to rear, door to:
UTILITY ROOM: 4' 6" x 3' 3" (1.37m x 0.99m)
Double glazed door and window, plumbing for washing machine, oil fired boiler, shelved cupboards.
BEDROOM ONE: 11' 3" x 10' 9" (3.43m x 3.28m)
Double glazed window to front, radiator.
BEDROOM TWO: 12' 3" x 8' 4" (3.73m x 2.54m)
Double glazed window to side, radiator.
BEDROOM THREE: 10' 9" x 7' 9" (3.28m x 2.36m)
Double glazed window to front, radiator.
BATHROOM:
Bath with shower over, pedestal wash hand basin, double glazed window to rear, radiator.
CLOAKROOM:
Double glazed window to rear, WC.
FIRST FLOOR LANDING:
Radiator, access to eave space.
BEDROOM FOUR: 11' 9" x 11' 0" (3.58m x 3.35m)
Double glazed window to side, radiator, access to eave space.
BEDROOM FIVE: 11' 8" x 9' 0" (3.56m x 2.74m)
Double glazed window to side, radiator, built in wardrobe.
STUDY/GAMES ROOM: 10' 8" x 8' 4" (3.25m x 2.54m)
Radiator, storage into eave space.
OUTSIDE:
The property is accessed over a driveway with parking for several vehicles leading to:
GARAGE:
Up and over door, pedestrian door and window to rear storeroom, outside WC, adjoining carport.
Further range of wooden outbuildings and sheds, front garden is laid to lawn with central pathway leading to the property, vegetables and soft fruit garden to one side, leads to the rear patio enclosed by shrubs and flower borders, further side garden with patio/base for greenhouse and lawn.
SERVICES:
Mains water, electricity, drainage, oil fired central heating.
DIRECTIONS:
Via "What3Words" app: ///vent.taking.geologist
AGENTS NOTE:
We understand from Openreach website that Fibre to the Cabinet Broadband (FTTC) is available to the property. We tested the mobile phone signal for O2 which was good. The property is constructed of block under a concrete tiled roof.
Important Information
- This is a Freehold property.
Property Ref: 111122_L45
Similar Properties
Tower Meadows, St. Buryan, Penzance, TR19 6AJ
4 Bedroom Detached House | Guide Price £500,000
A chance to acquire an extremely well presented four bedroom detached modern style family home situated in a quiet resid...
2 Lescudjack Terrace, Penzance, TR18 3AE
4 Bedroom Terraced House | Guide Price £500,000
A beautifully presented three storey terraced Edwardian granite home offering four double bedrooms, one of which is ensu...
Pengersick Lane, Praa Sands, Cornwall, TR20 9RB
4 Bedroom Bungalow | Guide Price £500,000
This stunning home has so much to offer, the four double bedroom detached bungalow is easily split to suit your own need...
Regent Terrace, Mousehole, TR19 6TH
3 Bedroom Apartment | Guide Price £510,000
Lovely sea views over Mount's Bay to St Clement's Isle and beyond from this extremely well presented three bedrooms, spl...
Southview Terrace, Mousehole, TR19 6QJ
3 Bedroom Terraced House | Guide Price £515,000
Lovely sea views over Mousehole village and beyond from this well presented three bedroom character property, which the...
The Parade, Mousehole, TR19 6PP
2 Bedroom Detached House | Guide Price £525,000
A chance to acquire an extremely well presented two bedroom detached architect designed house, which was built approxima...

Marshalls Estate Agents (Penzance)
6 The Greenmarket, Penzance, Cornwall, TR18 2SG
How much is your home worth?
Use our short form to request a valuation of your property.
Request a Valuation
