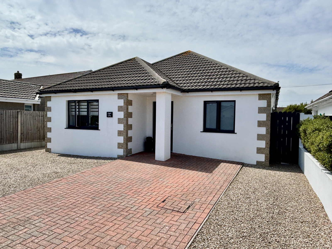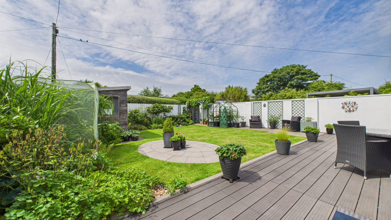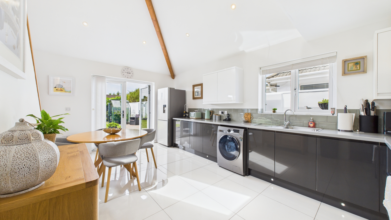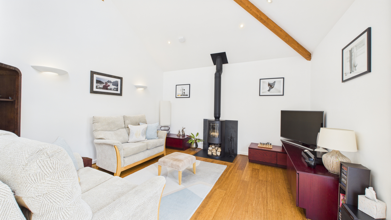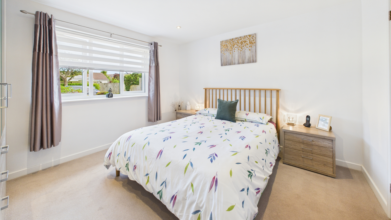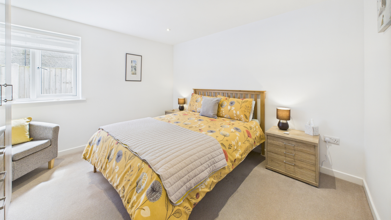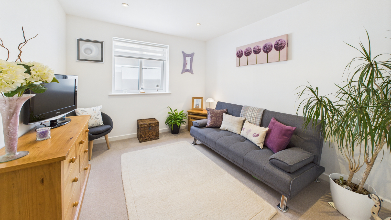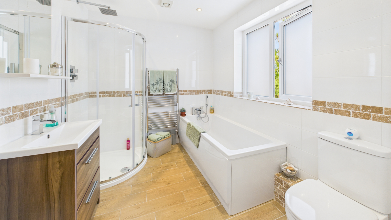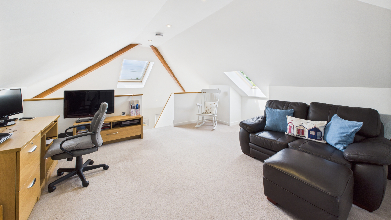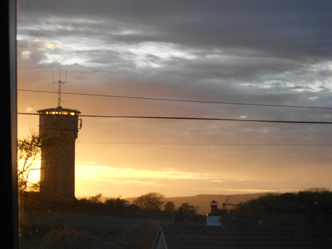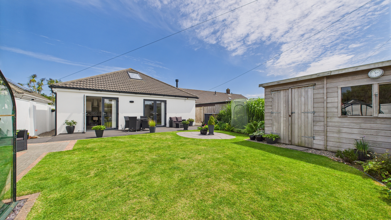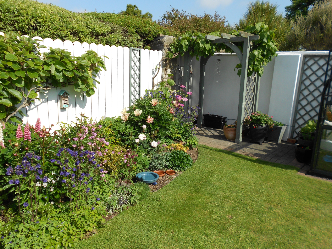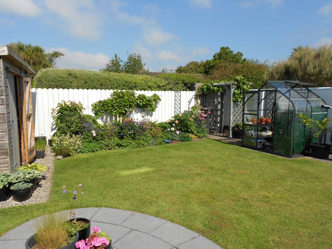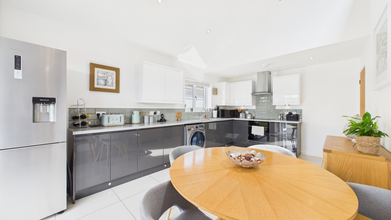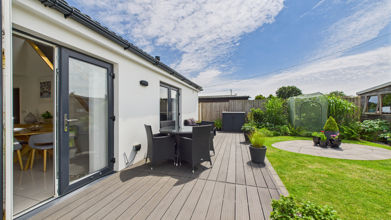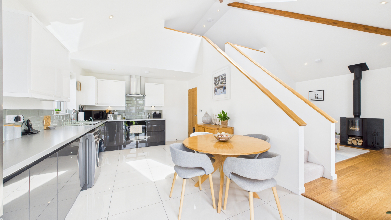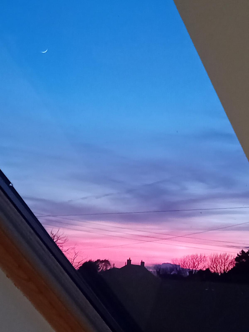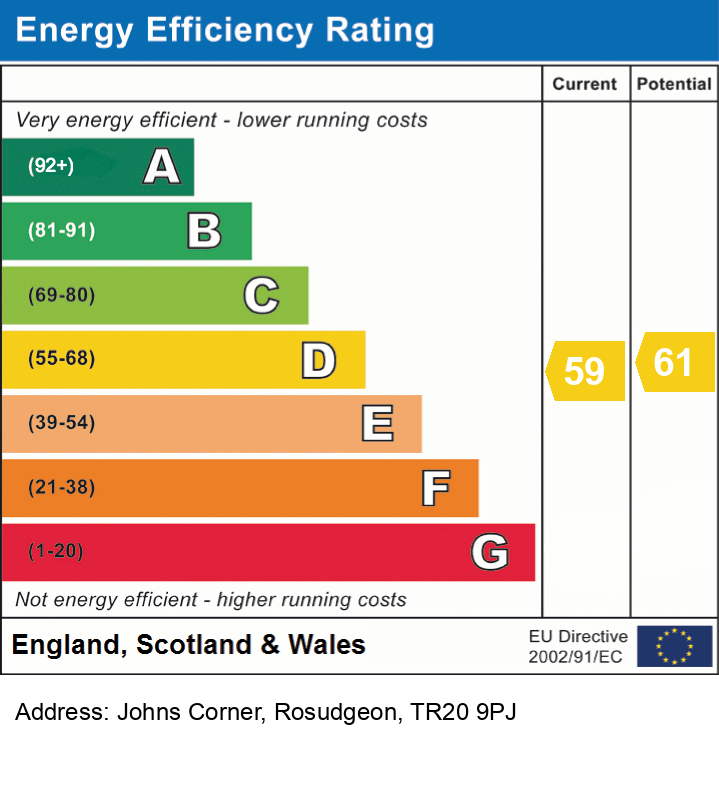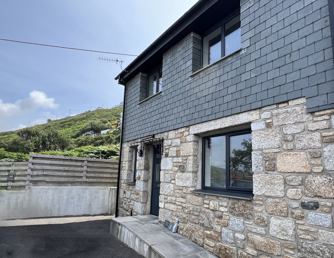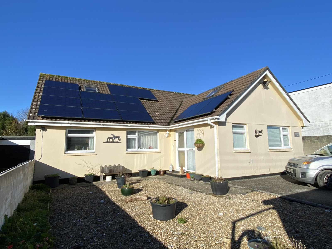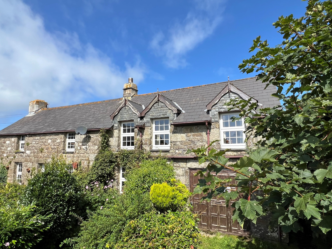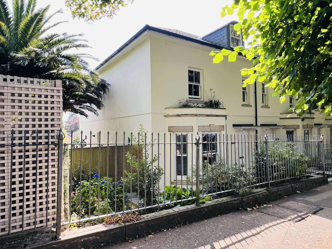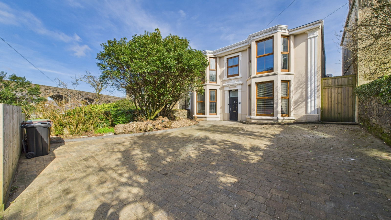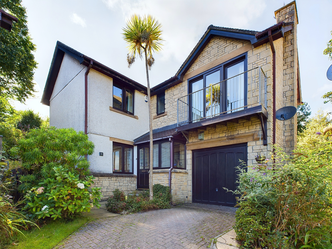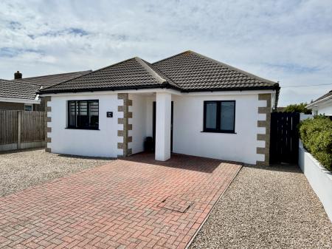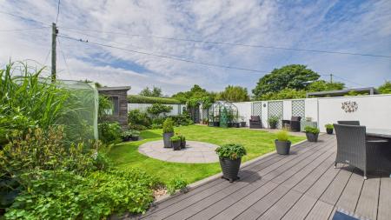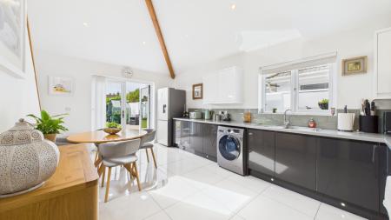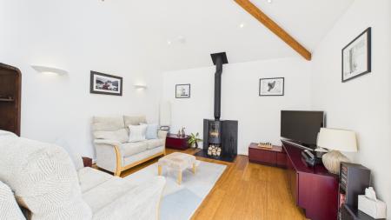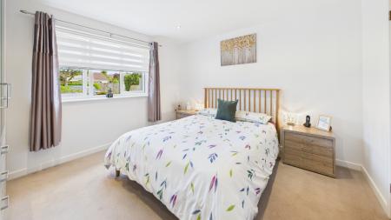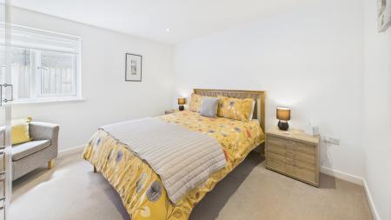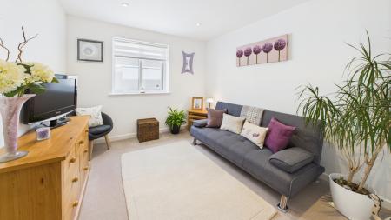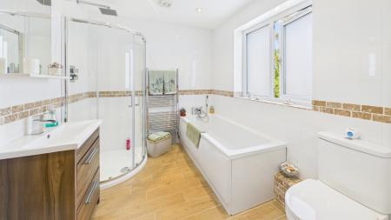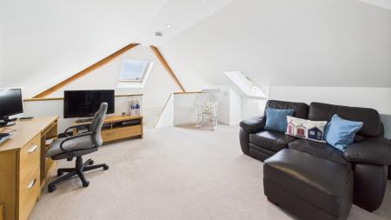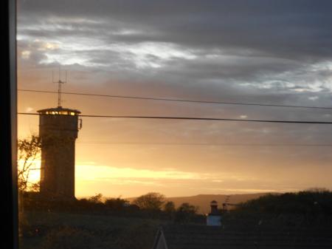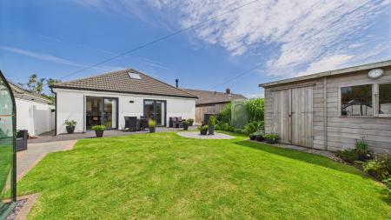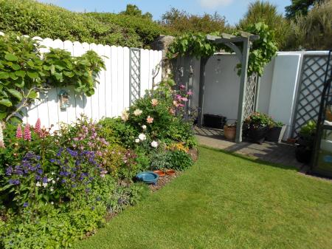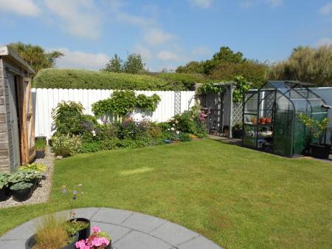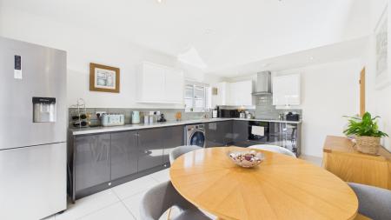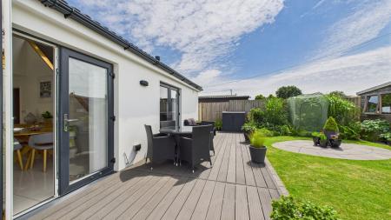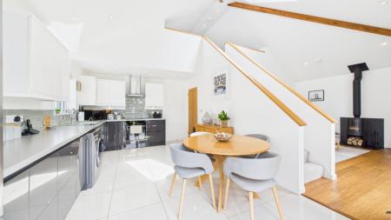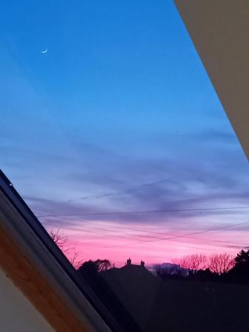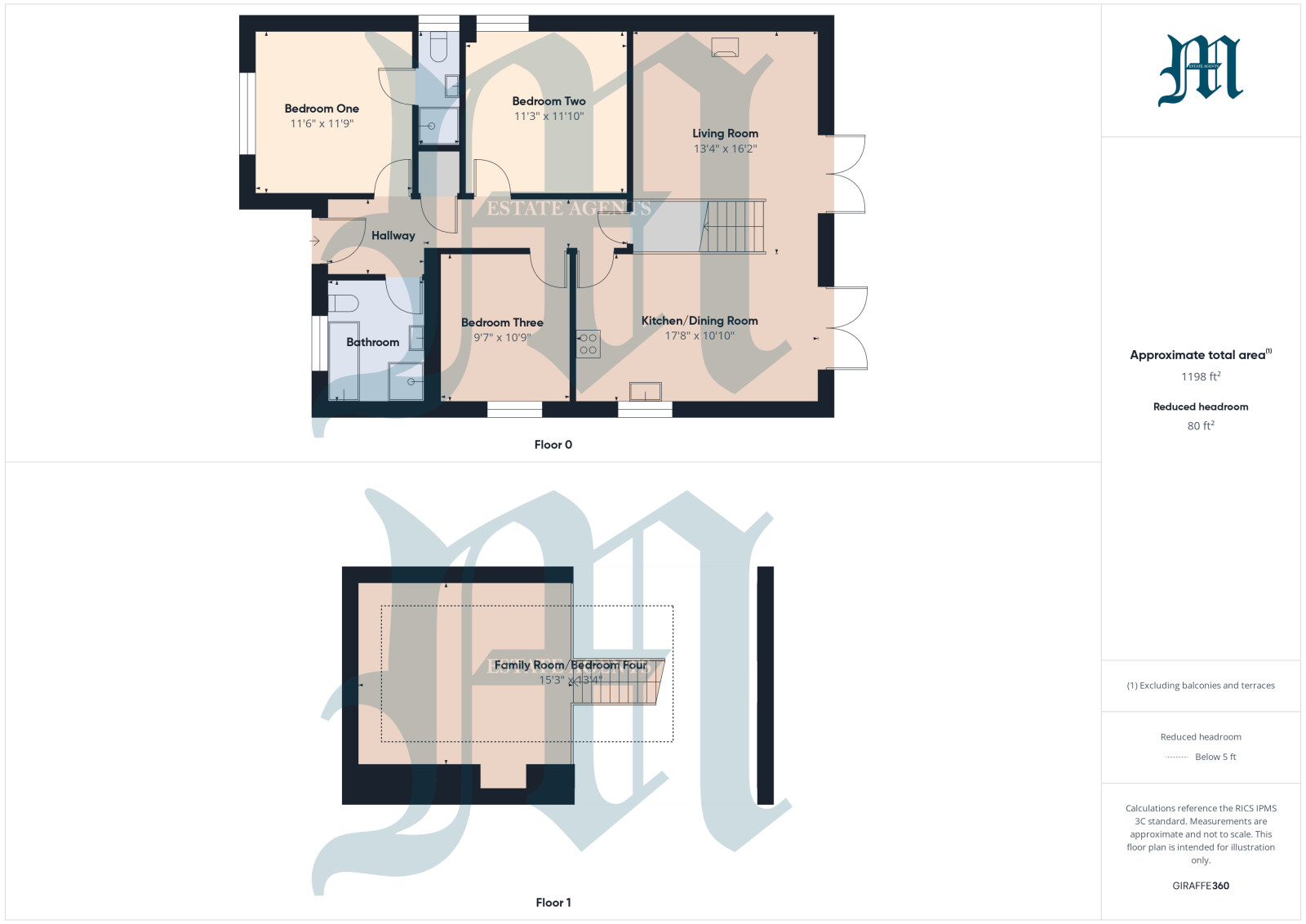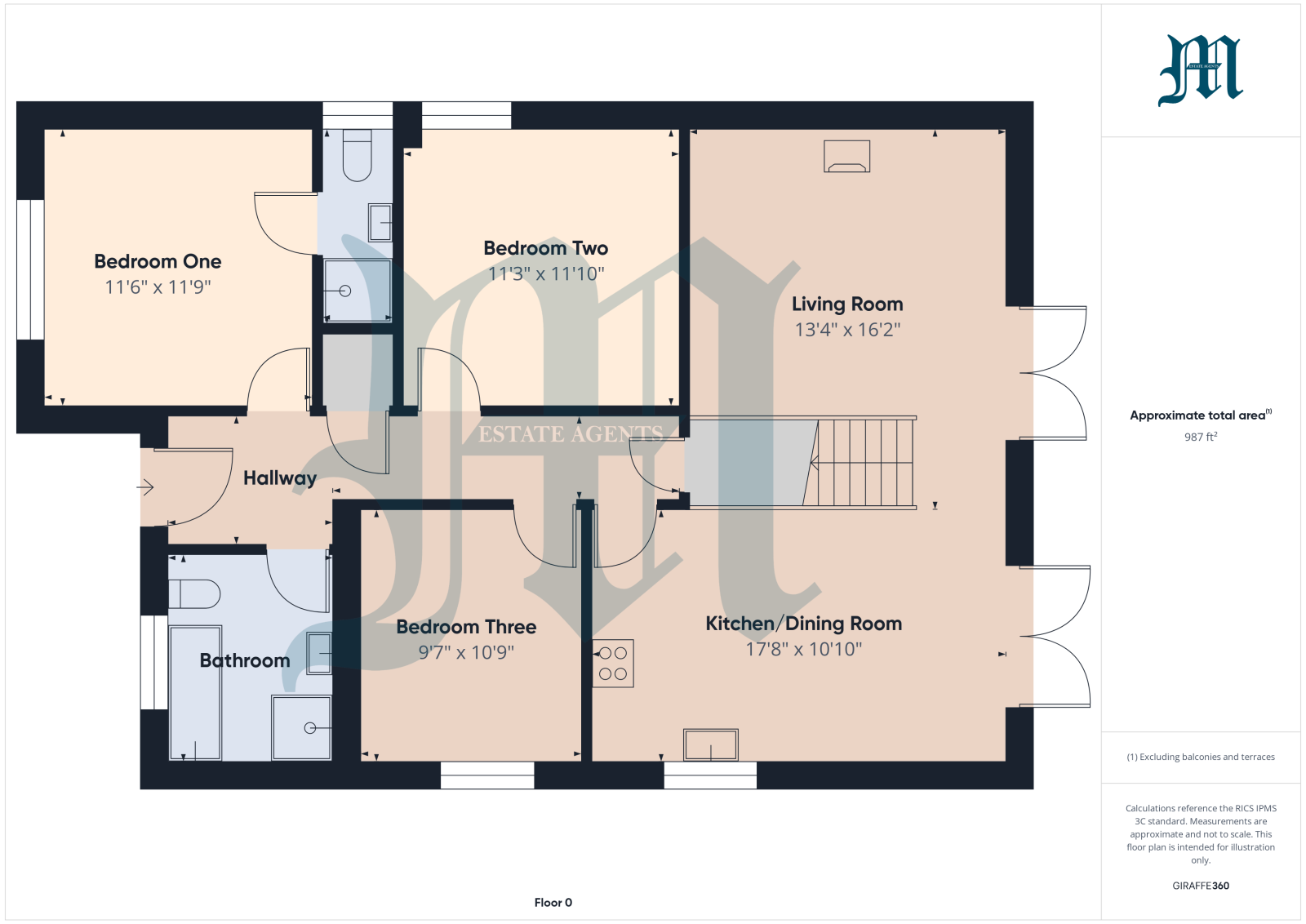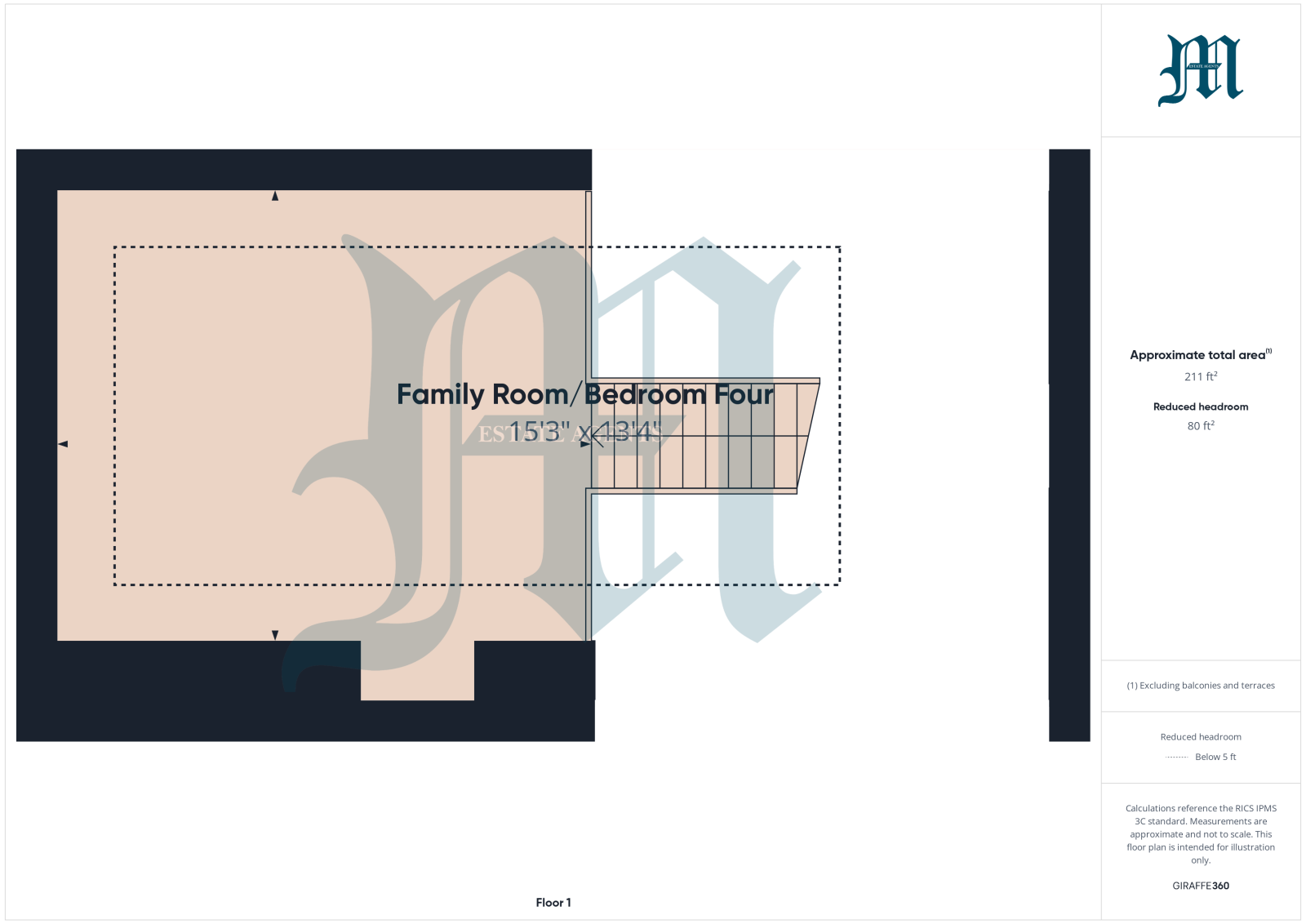- 3/4 BEDROOMS * LIVING ROOM
- KITCHEN/DINER * PROPANE GAS UNDERFLOOR CENTRAL HEATING
- UPVC DOUBLE GLAZED WINDOWS
- HIGH QUALITY FIXTURES & FITTINGS THROUGHOUT
- IDEAL FAMILY OR RETIREMENT HOME
- AMPLE PARKING TO THE FRONT * ENCLOSED GARDEN TO THE REAR
- FIRST FLOOR FAMILY ROOM WHICH COULD BE USED FOR A VARIETY OF USES INCLUDING FOURTH BEDROOM
- PRIME RESIDENTIAL AREA * EXCELLENT OPPORTUNITY
- PV SOLAR PANELS * VIEWING RECOMMENDED
- EPC = D * COUNCIL TAX BAND = D * APPROXIMATELY 118 SQUARE METRES
4 Bedroom Bungalow for sale in Cornwall
Council tax band: D.
A beautifully presented three/four bedroom detached bungalow situated in a popular residential area. The property has deceptively spacious living accommodation which will make an ideal family or retirement home and really needs to be viewed internally to appreciate to the full. A particularly attractive feature is the kitchen/diner to the rear which has been equipped with high quality fixtures and fittings throughout with integrated appliances, opening onto a living room with a new multi fuel stove, separated by central staircase which leads to the first floor family room which could be used as a fourth bedroom or a variety of other uses. To the rear of the property is enclosed West facing lawned garden and off road parking to the front. John's Corner is a popular area in Rosudgeon and within the catchment area of St. Hilary school. We would recommend an early appointment to avoid disappointment.
Property additional info
ENTRANCE HALL:
Understairs storage cupboard, cupboard housing propane gas central heating boiler, underfloor heating, full-length hard bamboo flooring.
BEDROOM ONE: 12' 0" x 11' 7" (3.66m x 3.53m)
Upvc double glazed window overlooking front, sunken spotlights, television point, underfloor heating. Door to:
EN SUITE SHOWER ROOM:
White suite comprising fully tiled shower cubicle with glazed door, vanity unit with wash hand basin and cupboards below, low level WC, Upvc double glazed window, sunken spotlights, tiled flooring with underfloor heating, chrome towel rail.
BEDROOM TWO: 12' 0" x 11' 4" (3.66m x 3.45m)
Upvc double glazed window, sunken spotlights, television point, underfloor heating.
BEDROOM THREE: 11' 0" x 9' 9" (3.35m x 2.97m)
Upvc double glazed window, sunken spotlights, television point, underfloor heating.
FAMILY BATHROOM:
White suite comprising panelled bath with chrome mixer tap and shower attachment, vanity unit with wash hand basin and cupboards below, low level WC, semi circular shower cubicle with sliding glazed door, Upvc double glazed window, sunken spotlights, underfloor heating, chrome towel rail.
KITCHEN/DINER: 18' 0" x 11' 0" (5.49m x 3.35m)
Stainless steel inset single drainer sink unit with cupboards below, range of fitted wall and base units, worksurfaces and power points with concealed lighting, integrated dishwasher and plumbing for washing machine, built in oven, four ring induction hob and extractor hood, Upvc double glazed window, pitched ceiling with sunken spotlights and exposed beam, tiled flooring with underfloor heating, floor level lighting, Upvc double glazed doors to garden. Opening to:
LIVING ROOM: 13' 6" x 12' 0" (4.11m x 3.66m)
Recently installed multi fuel stove set on slate hearth, pitched ceiling with sunken spotlights and exposed beam, television point, satellite sockets, underfloor heating, hard (bamboo) flooring, Upvc double glazed doors to garden.
Central staircase separating the kitchen/diner and living room leads to:
FIRST FLOOR FAMILY ROOM/BEDROOM FOUR: 15' 3" x 13' 6" (4.65m x 4.11m)
Double glazed Velux window, eaves storage cupboard, sunken spotlights, radiator.
OUTSIDE:
Enclosed rear garden, laid to lawn with several different fruit trees/bushes, including a grape vine over the pergola, full-length composite decking and patio area, 6’ x 4’ greenhouse, wooden shed and further storage. Two side accesses leading to the front garden with brick paved driveway leading to gravelled parking area.
SERVICES:
Mains water, electricity and drainage. Propane gas central heating.
DIRECTIONS:
Via "What3Words" app: ///slept.agent.openings
AGENTS NOTE:
We understand from Openreach website that Fibre to the Cabinet Broadband (FTTC) is available to the property. We tested the mobile signal for O2 which was good.
Important Information
- This is a Freehold property.
Property Ref: 111122_L69
Similar Properties
Pengelly Court, Sennen Cove, TR19 7DF
3 Bedroom End of Terrace House | Guide Price £575,000
Lovely sea views over Sennen cove and beyond from this extremely well presented three bedroom reverse level modern home...
4 Bedroom Bungalow | Guide Price £575,000
With ample parking and garage to the front along with an above average size rear garden is this spacious adaptable chale...
Higher Ninnis, Newmill, TR20 8XS
4 Bedroom Detached House | Guide Price £550,000
Lovely rural views across surrounding countryside to Mounts Bay and beyond from this character four bedroom detached cot...
Trewithen Road, Penzance, TR18 4SL
4 Bedroom End of Terrace House | £580,000
An extremely well presented four bedroom terraced townhouse, built approximately 7 years ago to a high specification thr...
Trewirgie Road, Redruth, Cornwall, TR15 2SX
4 Bedroom Detached House | Guide Price £600,000
Situated near the heart of this sought after town is this beautifully presented Georgian four bedroom family home. The a...
4 Bedroom Detached House | Guide Price £600,000
A beautifully presented four bedroom detached residence in private mature established gardens in a small cul-de-sac in t...

Marshalls Estate Agents (Penzance)
6 The Greenmarket, Penzance, Cornwall, TR18 2SG
How much is your home worth?
Use our short form to request a valuation of your property.
Request a Valuation
