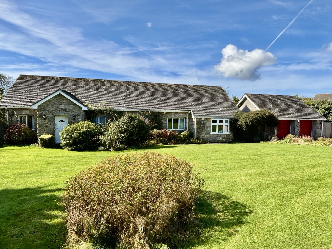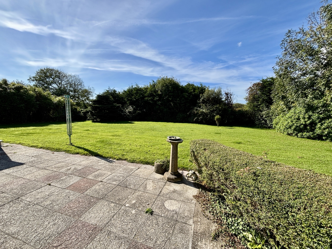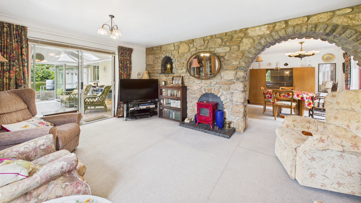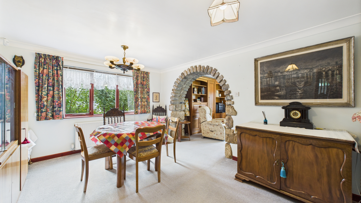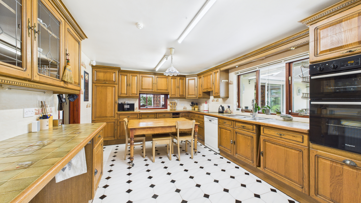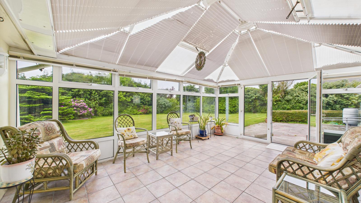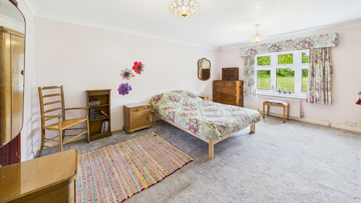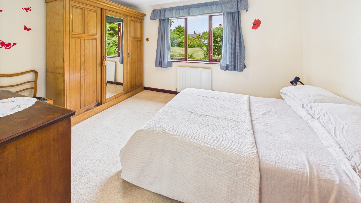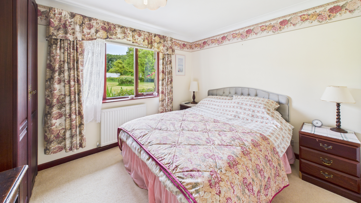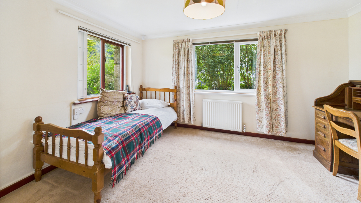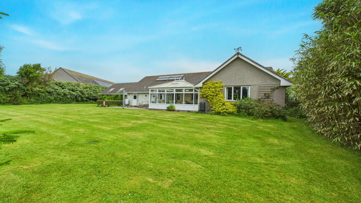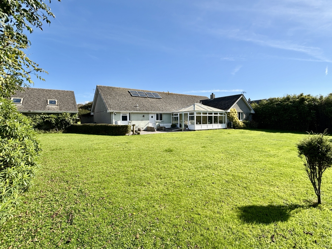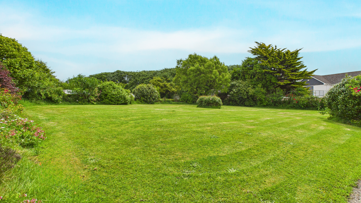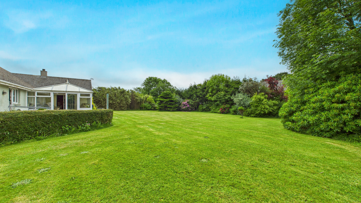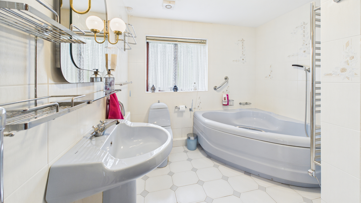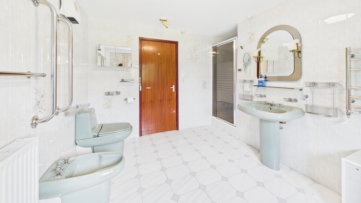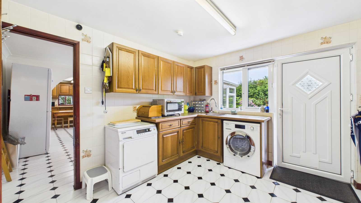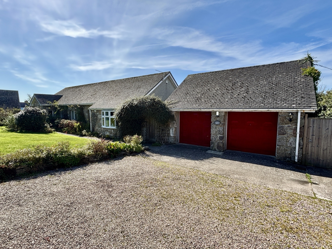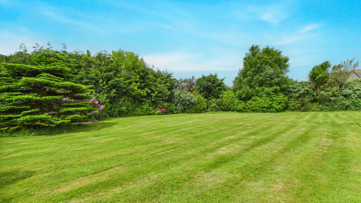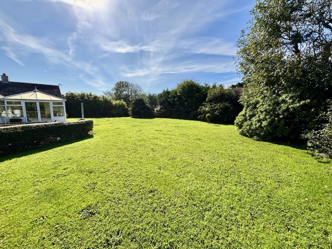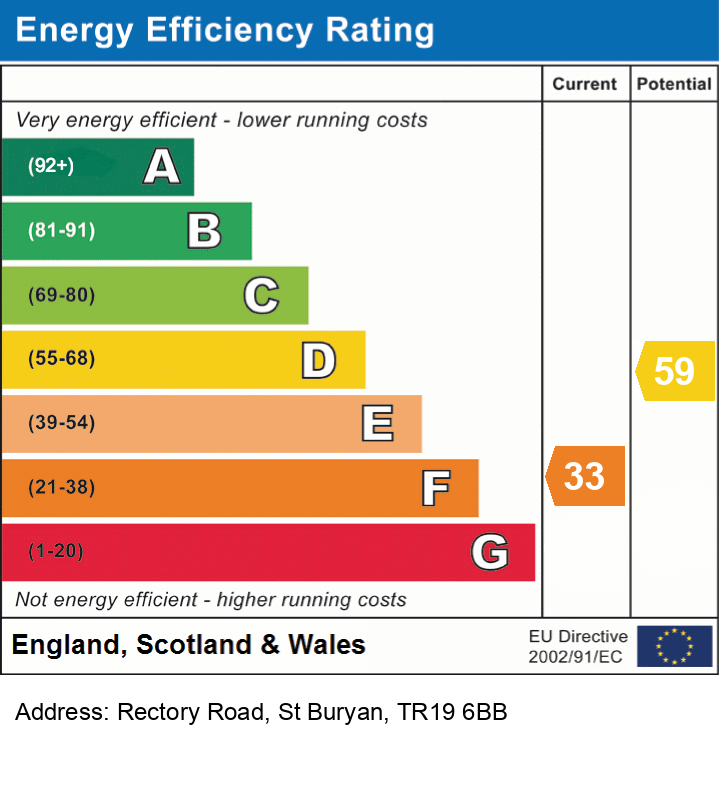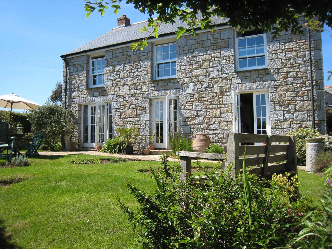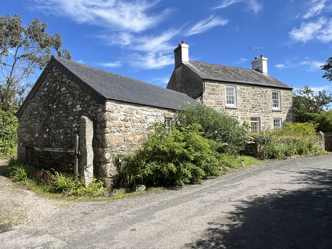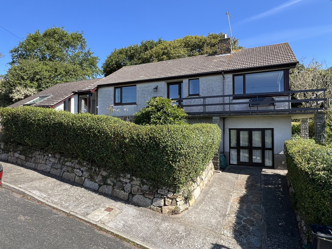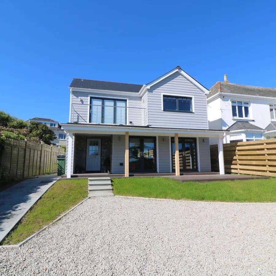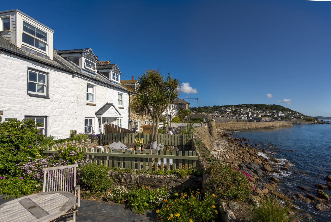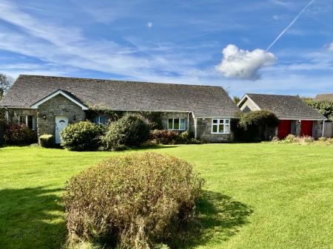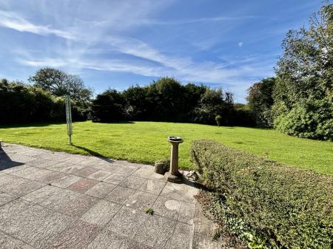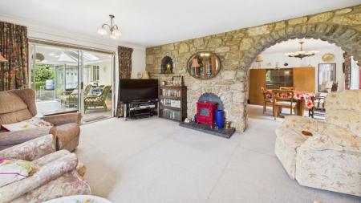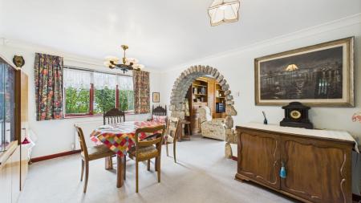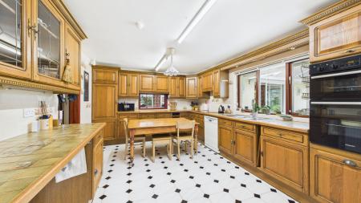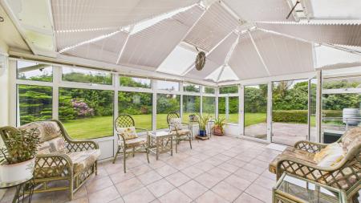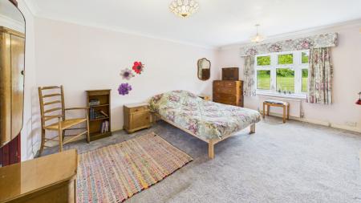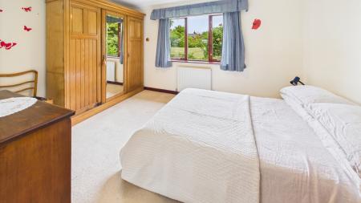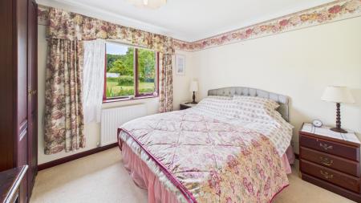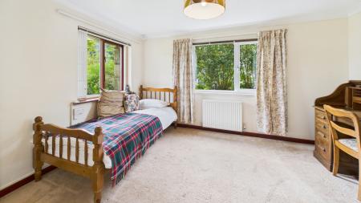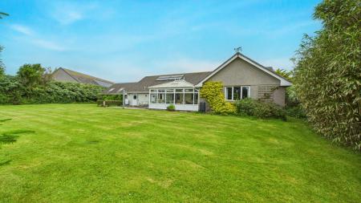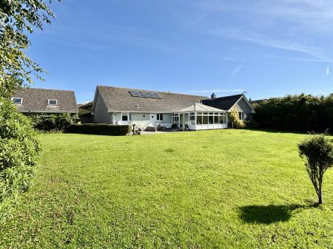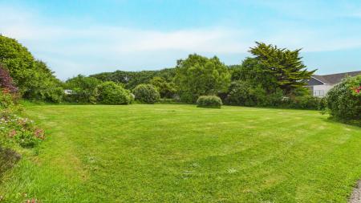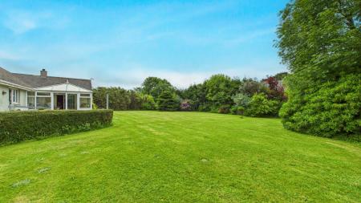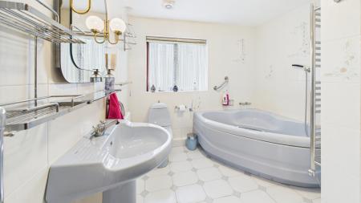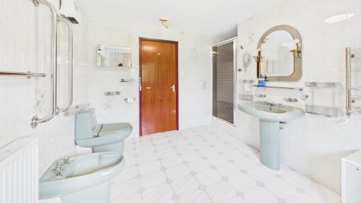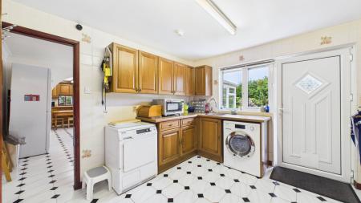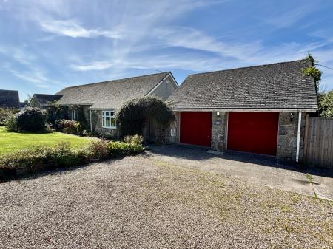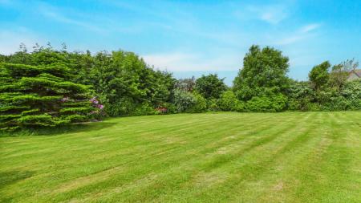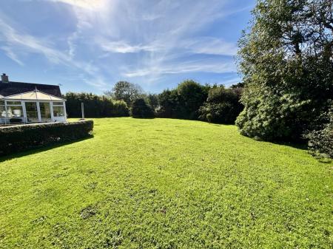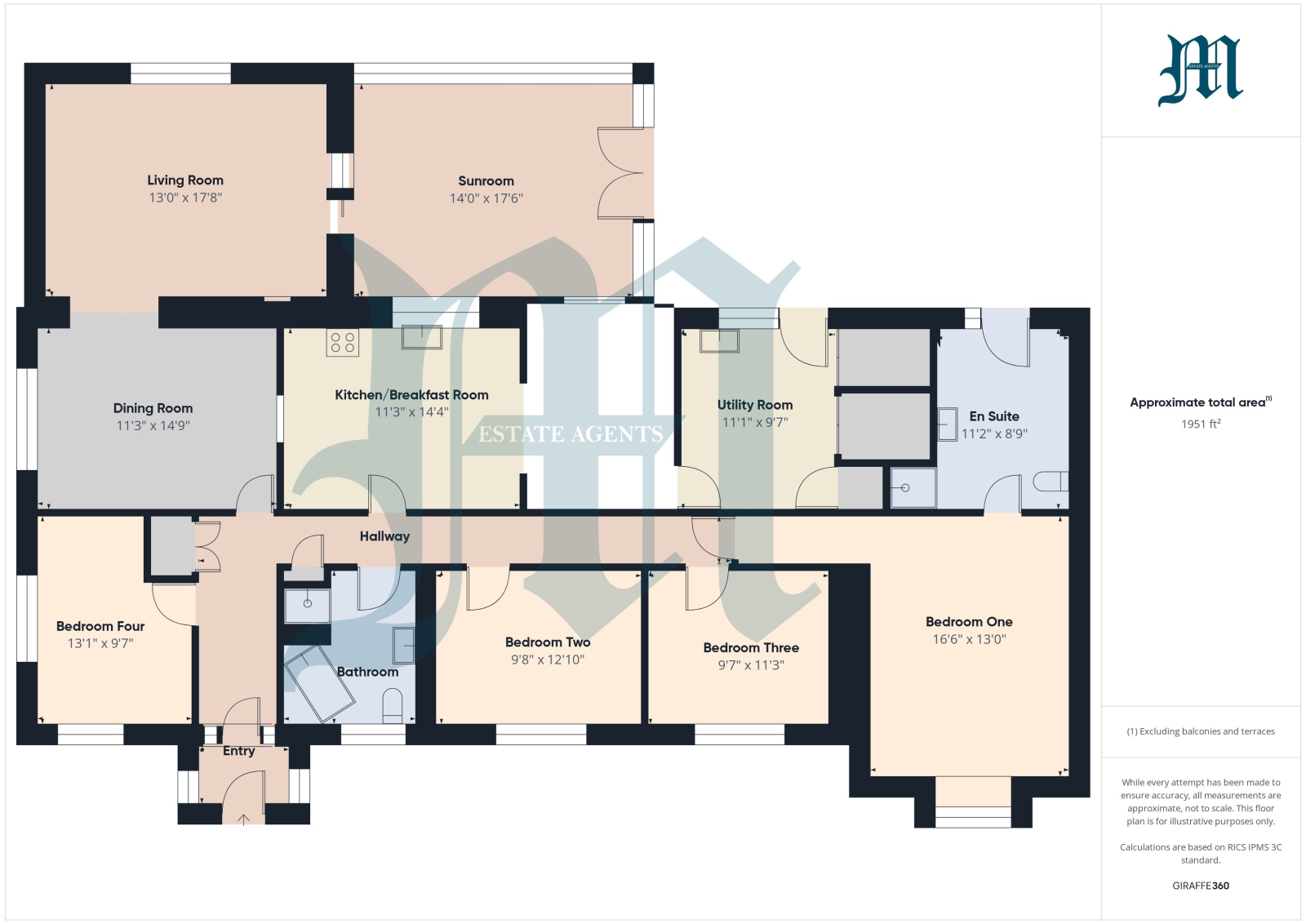- FOUR DOUBLE 4
- DETACHED BUNGALOW
- DOUBLE GARAGE
- LARGE GARDENS
- POPULAR VILLAGE LOCATION
- CENTRAL HEATING
- NO ONWARD CHAIN
- SUN ROOM TO REAR
- EPC = F * COUNCIL TAX BAND = E
- APPROXIMATELY 153 SQUARE METRES
4 Bedroom Bungalow for sale in Cornwall
Council tax band: E.
A modern four bedroom detached bungalow set within large gardens and situated within the popular village of St Buryan with all its local amenities, close to Porthcurno, Treen and Sennen Cove, all with great beaches, public houses/restaurants. The accommodation comprises of four double bedrooms, one of which is en suite, lounge, dining room, sun room, kitchen/breakfast room and the property is double glazed and gas centrally heated. There is parking for several vehicles to the front of the bungalow leading to the detached garage and a particular feature are the large enclosed gardens to both the front and rear. The property has potential for further development and the garage, subject to planning permission, could be utilised for further accommodation. The property is offered for sale with no onward chain and a viewing is highly recommended to fully appreciate.
Property additional info
UPVC Double glazed door into:
PORCH:
Tiled floor, double glazed windows to two sides, fitted shelving, glazed door with side panel into:
HALLWAY:
Solid wood floor, two radiators, built in cloak cupboard, access to loft, further cupboard housing electric fuse box, doors to:
DINING ROOM: 14' 9" x 11' 3" (4.50m x 3.43m)
Serving hatch into kitchen, coved ceiling, radiator, double glazed window to side, feature granite archway into:
LOUNGE: 17' 8" x 13' 0" (5.38m x 3.96m)
Double glazed window to rear, double glazed sliding patio doors into sun room, iron Belmont gas stove on slate hearth with exposed granite wall behind.
SUN ROOM: 17' 6" x 14' 0" (5.33m x 4.27m)
Double glazed to three sides with door to rear, tiled floor, polycarbonate canopy roof, two wall lights, tap.
KITCHEN/BREAKFAST ROOM: 14' 4" x 11' 3" (4.37m x 3.43m)
Two double glazed windows to rear, tiled floor base and wall units with tiled worksurfaces and complementary wall tiling over, one and a half bowl stainless steel sink unit, integral fridge, double oven, space for dishwasher, two radiators, breakfast bar, door to:
UTILITY ROOM: 11' 1" x 9' 7" (3.38m x 2.92m)
Double glazed door and window to rear, tiled floor, base and wall units with tiled worksurfaces and splashback, plumbing for washing machine, circular sink, cupboards housing boiler, hot water tank and cloaks cupboard, radiator.
BEDROOM ONE: 16' 6" x 13' 0" (5.03m x 3.96m)
Double glazed bow window to front, two radiators, coved ceiling, door to:
EN SUITE:
Fully tiled walls and floor, shower cubicle, pedestal wash hand basin, bidet, WC, radiator, heated towel rail, fan heater, shaver point, door and window to rear, illuminated mirror.
BEDROOM TWO: 12' 10" x 9' 8" (3.91m x 2.95m)
Double glazed window to front, radiator.
BEDROOM THREE: 11' 3" x 9' 7" (3.43m x 2.92m)
Double glazed window to front, radiator.
BEDROOM FOUR: 13' 1" x 9' 7" (3.99m x 2.92m)
Double glazed windows to front and side, radiator.
BATHROOM:
Double glazed window to front, coloured suite comprising of pedestal wash hand basin, WC, corner bath, fully tiled shower cubicle, fully tiled walls and floor, heated towel rail, fan heater, radiator, illuminated mirror, shaver point.
OUTSIDE:
The property is approached over a gravelled driveway with parking for multiple vehicles leading to the:
DETACHED DOUBLE GARAGE: 19' 6" x 19' 6" (5.94m x 5.94m)
Pitch roof with two skylights to rear, partially boardered loft space, two up and over doors, dor and window to side.
The front garden is laid to lawn with established shrubs and plant borders, pathway to side of garage and between garage and property leads to the rear garden with large patio, outside tap, lawned gardens, all enclosed by established shrubs and plants, including rhododendrons, roses and coniferous and deciduous trees.
SERVICES:
Mains water, electricity and drainage. LPG heating.
DIRECTIONS:
Via: "What3Words" app: ///sprinkler.disbelief.highways
AGENTS NOTE:
We understand from Openreach that Full Fibre Broadband (FTTP) is available to the property. We tested the mobile phone signal for O2 which was good. The property is constructed of block under a concrete tiled roof.
Important Information
- This is a Freehold property.
Property Ref: 111122_L50
Similar Properties
4 Bedroom Detached House | Guide Price £650,000
A detached four bedroom period style modern house with gardens, garage and parking, situated in the church village of Pa...
3 Bedroom Detached House | Guide Price £650,000
Lovely views across the countryside, towards Mounts Bay and beyond from this well-presented character three bedroom deta...
Gwelenys Road, Mousehole, TR19 6PY
4 Bedroom Detached House | Guide Price £650,000
Lovely sea views over Mousehole village to St Clement's Isle and beyond from this well presented four bedroom split leve...
Fuggoe Lane, Carbis Bay, TR26 2PS
3 Bedroom Detached House | Guide Price £695,000
A beautifully presented modern three bedroom, with one en suite, detached house, situated in the popular coastal village...
Aldreath Road, Madron, TR20 8ST
4 Bedroom Detached House | Guide Price £695,000
A chance to acquire a well presented character four bedroom detached family home set in secluded grounds within the popu...
The Saltponds, Mousehole, TR19 6SQ
2 Bedroom Terraced House | Guide Price £695,000
Mariner’s Cottage is situated in Saltponds - thesite of Mousehole’s eighteenth century traditional salt works - an extre...

Marshalls Estate Agents (Penzance)
6 The Greenmarket, Penzance, Cornwall, TR18 2SG
How much is your home worth?
Use our short form to request a valuation of your property.
Request a Valuation
