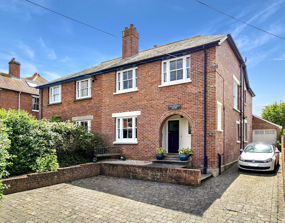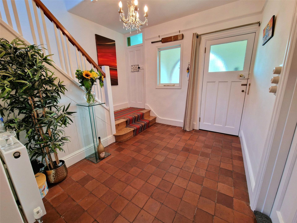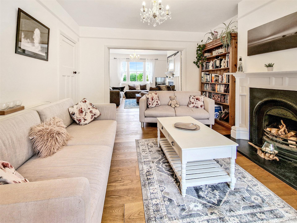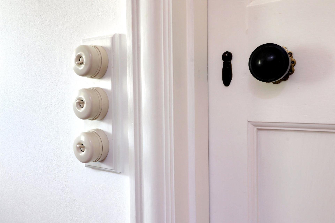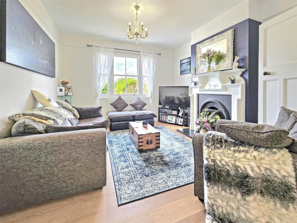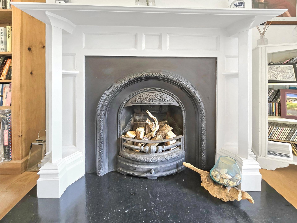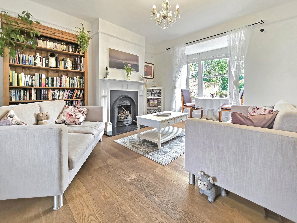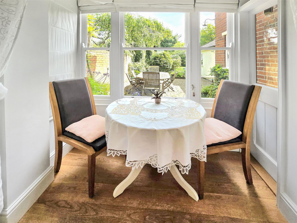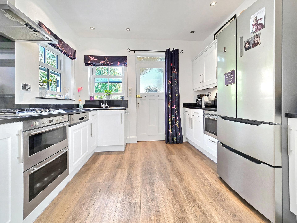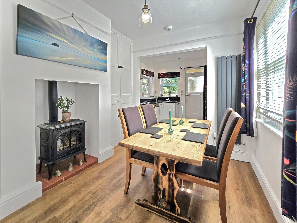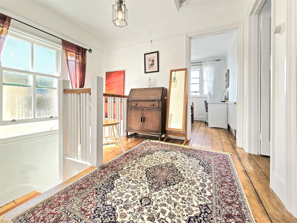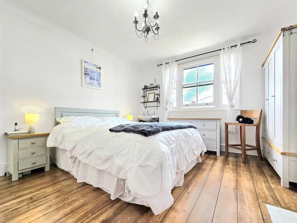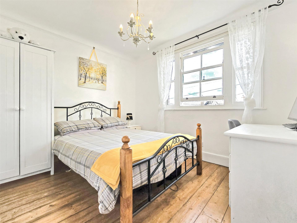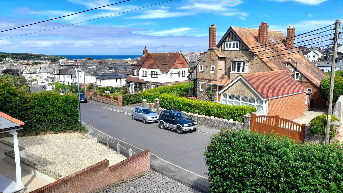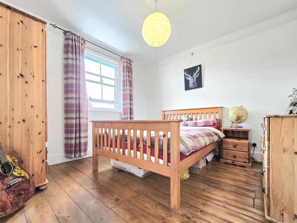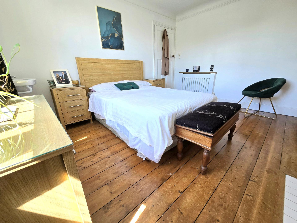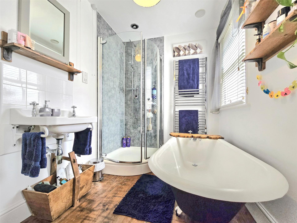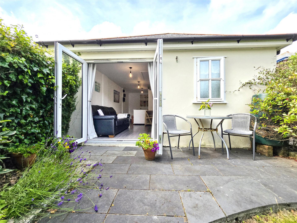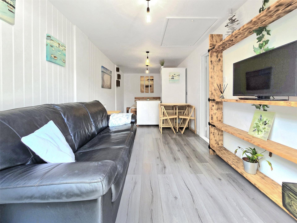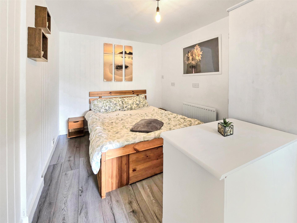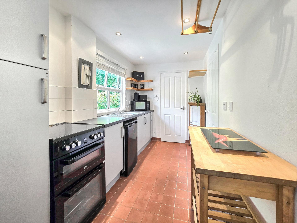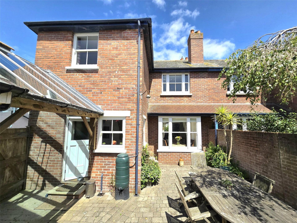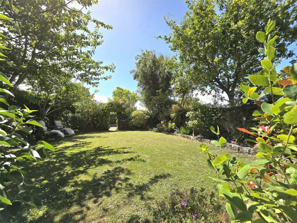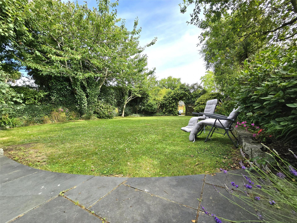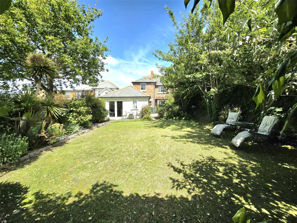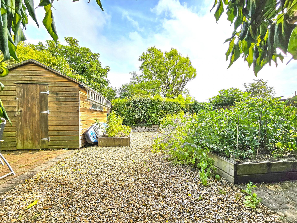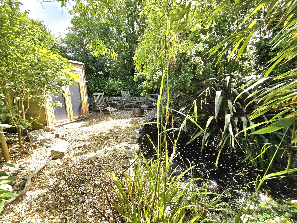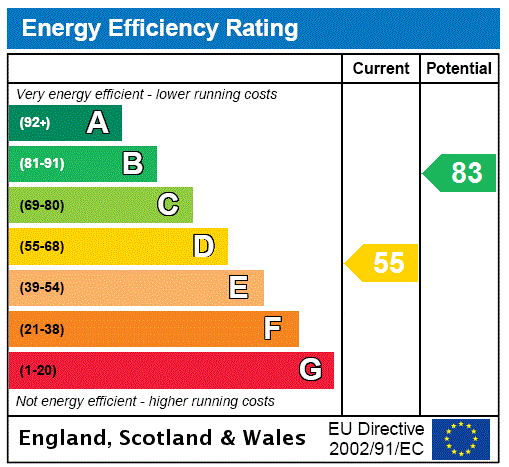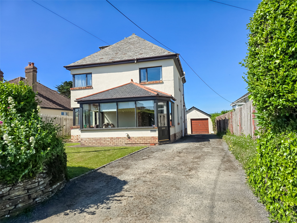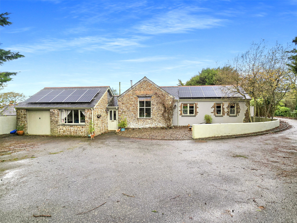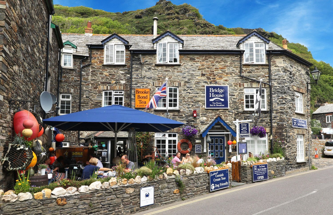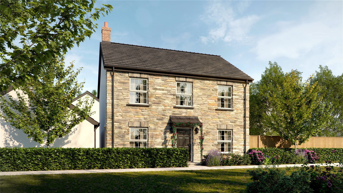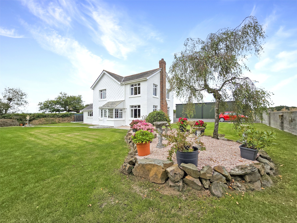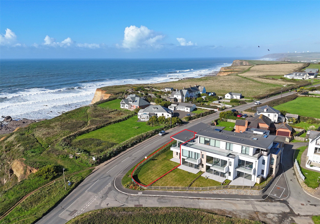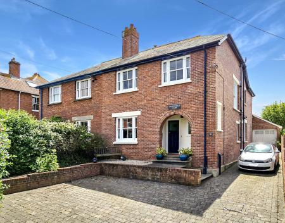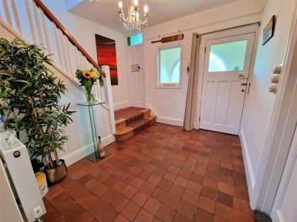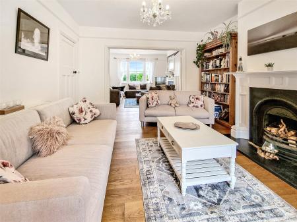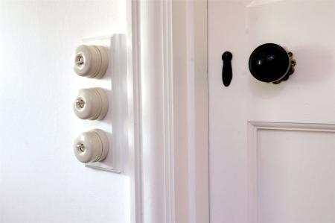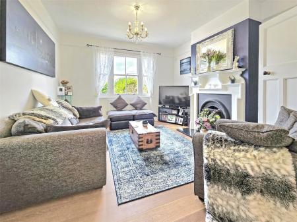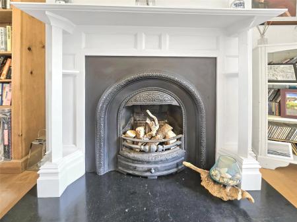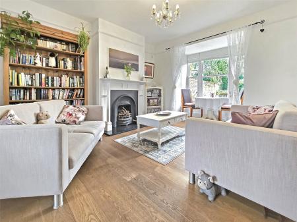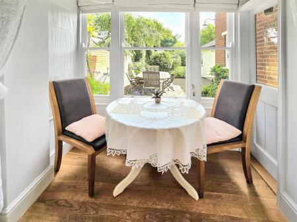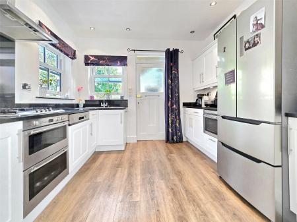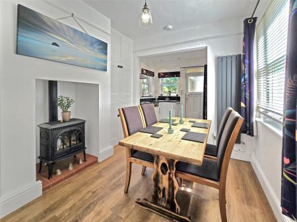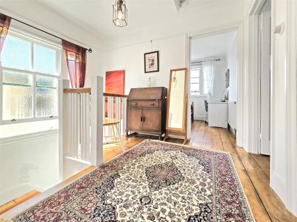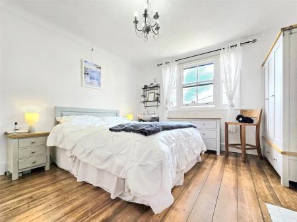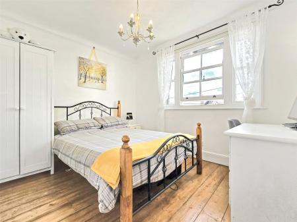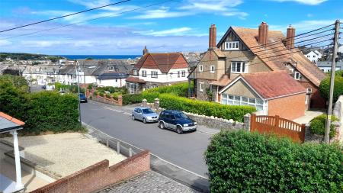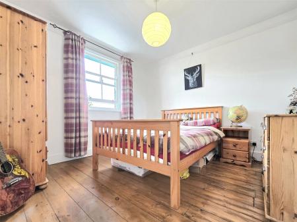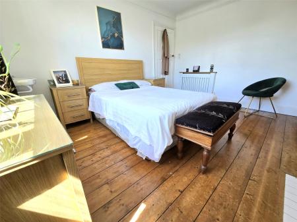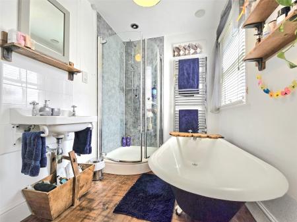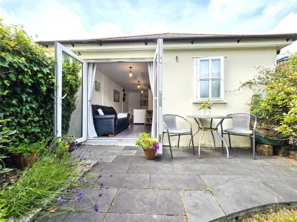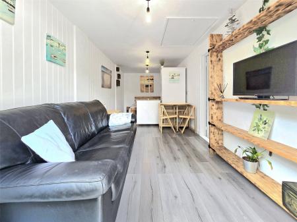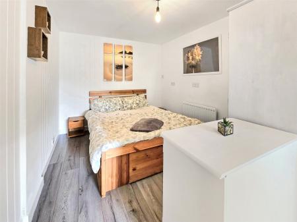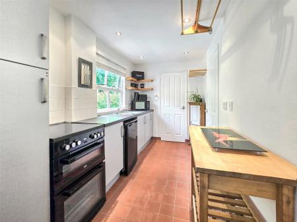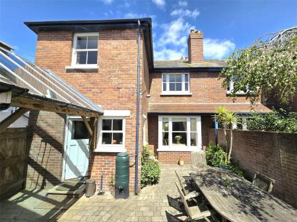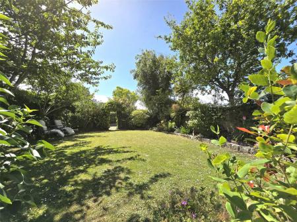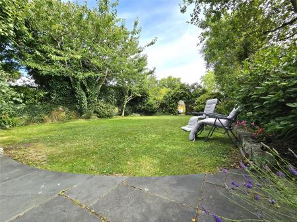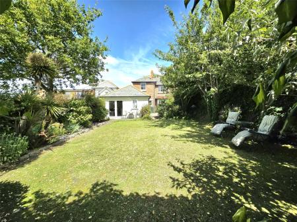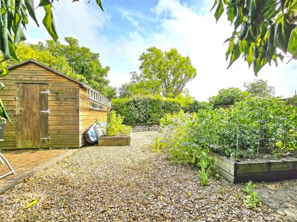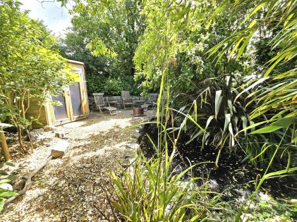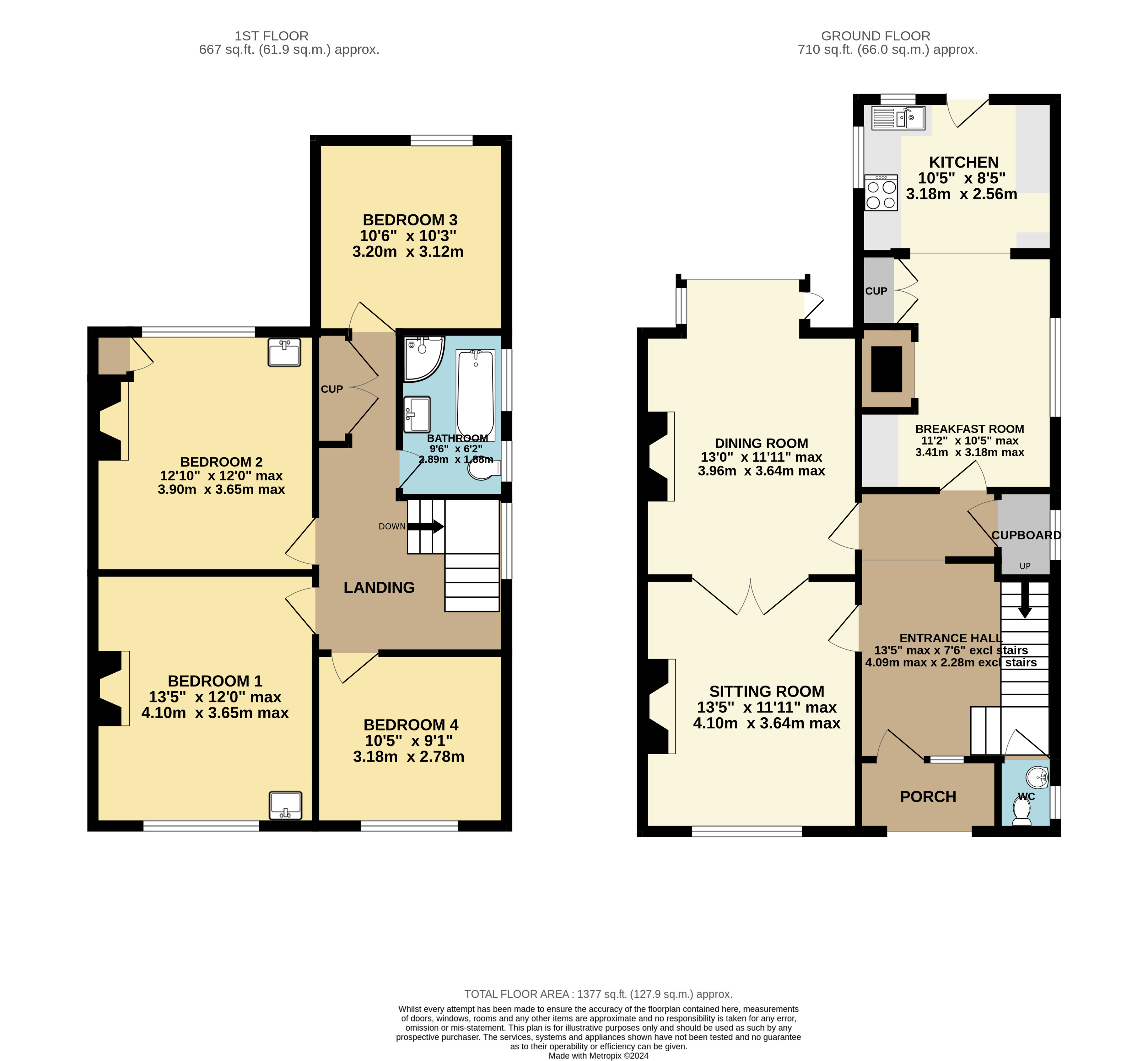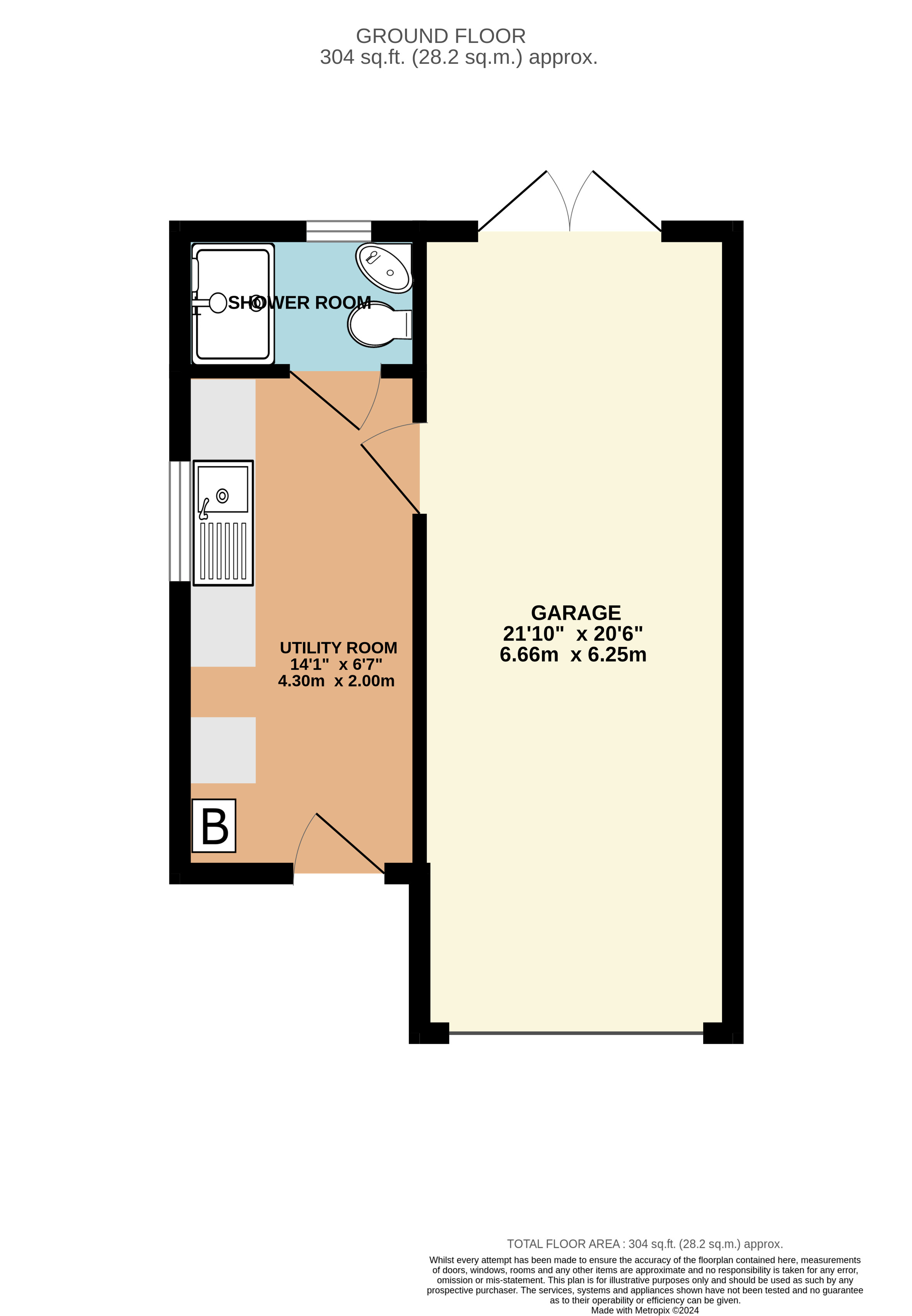- Beautiful Edwardian residence with original period details
- Four well-proportioned bedrooms with sea views to the front
- Elegant reception rooms
- both with working fireplaces
- Modern granite-topped kitchen with adjoining breakfast room
- Stylish bathroom with separate shower and quality fittings
- Large attic offering conversion potential with sea views (STP)
- South-facing private rear garden with distinct themed areas
- Former garage converted to provide overflow accommodation with kitchenette
- shower room and living space
4 Bedroom Semi-Detached House for sale in Cornwall
Beautiful Edwardian residence with original period details
Four well-proportioned bedrooms with sea views to the front
Elegant reception rooms, both with working fireplaces
Modern granite-topped kitchen with adjoining breakfast room
Stylish bathroom with separate shower and quality fittings
Large attic offering conversion potential with sea views (STP)
South-facing private rear garden with distinct themed areas
Former garage converted to provide overflow accommodation with kitchenette, shower room and living space
Ample driveway parking with block-paved finish
This distinguished Edwardian residence exudes timeless charm, seamlessly marrying exquisite period detailing with considered modern enhancements.
Nestled in a desirable coastal setting, the home welcomes you through a graceful open-arched porch into an impressive entrance hall, where original tiled flooring and a partially exposed timber staircase with carpet runner and brass stair rods set the tone for the character found throughout.
The ground floor presents two generous reception rooms, each boasting elegant working fireplaces, perfect for refined entertaining or relaxed family life.
The beautifully appointed kitchen features granite worktops and opens into a delightful breakfast room, warmed by a mains gas-fired log burner-style stove — a cosy focal point in cooler months.
A convenient downstairs cloakroom adds practicality to this level.
Upstairs, four well-proportioned bedrooms retain their heritage with features such as cast-iron fireplaces, traditional sinks, and exposed wooden floorboards. Front-facing rooms enjoy distant views towards the sea, while the family bathroom is tastefully finished with high-quality 'Britannia St James' fittings, a separate shower, and stylish sanitaryware.
Charming period flourishes continue throughout, with original door furniture, Bakelite switches, curved ceilings, and predominantly sash windows preserving the home's authentic spirit.
The south-facing rear walled garden provides a peaceful sanctuary and is arranged into four thoughtfully landscaped areas. A paved terrace ideal for al fresco dining leads onto a level lawn, a productive vegetable plot with raised beds and a timber shed, and a hidden 'Secret Garden' with summerhouse and tranquil pond — a perfect quiet retreat.
To the front, a block-paved driveway offers generous parking and access to a detached garage with utility and shower room. This space, with internal access and external glazed canopy from the kitchen, adds flexible functionality, ideal for hobbies, guest accommodation or coastal living needs.
Open Fronted 'Arched' Entrance Porch
Entrance Hall 13'5" (4.1m) x 7'6" (2.29m) excl stairs.
Cloakroom
Sitting Room 13' x 11'11" max (3.96m x 3.63m max).
Dining Room 13'5" x 11'11" max (4.1m x 3.63m max).
Breakfast Room 11'2" x 10'5" max (3.4m x 3.18m max).
Kitchen 10'5" x 8'5" (3.18m x 2.57m).
Bedroom 1 13'5" x 12' max (4.1m x 3.66m max).
Bedroom 2 12'10" x 12' max (3.9m x 3.66m max).
Bedroom 3 10'6" x 10'3" (3.2m x 3.12m).
Bedroom 4 10'5" x 9'1" (3.18m x 2.77m).
Bathroom
Detached Garage & Utility Room
Garage 21'10" x 8'4" (6.65m x 2.54m).
Utility Room 14'1" x 6'7" (4.3m x 2m). plus shower room
Tenure Freehold
Services Mains gas, electric, metered water and drainage. Combination boiler.
Council Tax Band D - Cornwall District Council
Viewings Strictly by appointment only with the sole selling agent
From the office in Lansdown Road proceed along The Strand and turn left at the mini roundabout. Take the first left turn into Killerton Road and approximate halfway up the property will be found on the right hand side.
Important Information
- This is a Freehold property.
Property Ref: 56016_BUD240146
Similar Properties
3 Bedroom Detached House | Guide Price £625,000
A 3-bed detached home located in highly desirable residential location. Featuring a spacious interior with scope to mode...
4 Bedroom Detached Bungalow | Guide Price £615,000
Offered with No Onward Chain, Butterfly Barn is a beautifully converted 4-bedroom barn in Hersham, near Bude. Blending r...
The Bridge, Boscastle, Cornwall
Hotel | £599,950
Character guest house and tea room/tea garden located within a short walk of the harbour, in the picturesque fishing vil...
Bramble Lane, Kilkhampton, Bude
4 Bedroom Detached House | £640,000
Ivy House is a beautifully built, Georgian-inspired, new home by local homebuilder, bunnyhomes.
4 Bedroom Detached House | Guide Price £650,000
This spacious 4-bedroom detached home has 2 reception rooms, and is set in 0.5 acres of south-facing gardens. Featuring...
3 Bedroom Apartment | Guide Price £650,000
Ideal holiday home/investment opportunity in stunning cliff top location - Apartment 1 is an exceptional 3 bedroom duple...
How much is your home worth?
Use our short form to request a valuation of your property.
Request a Valuation

