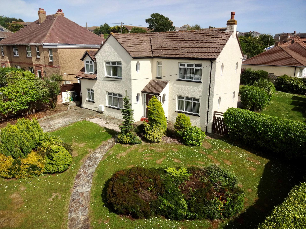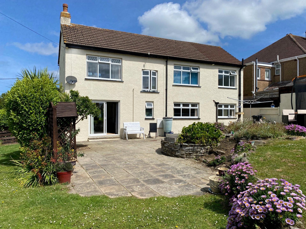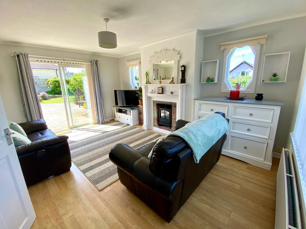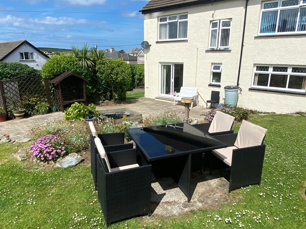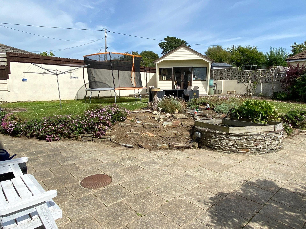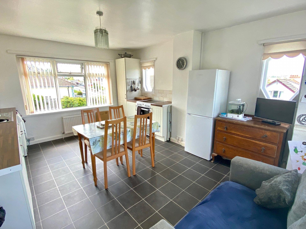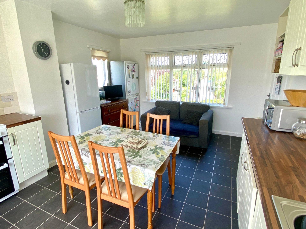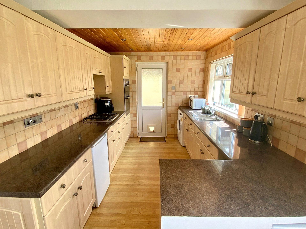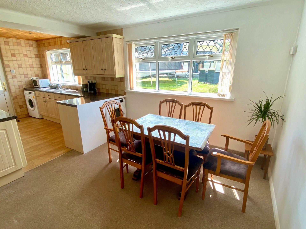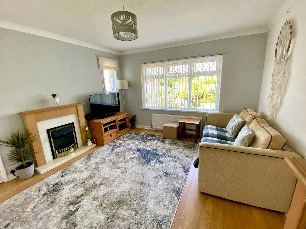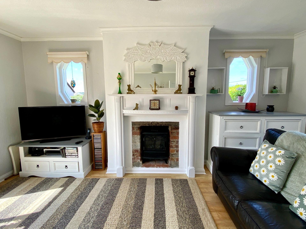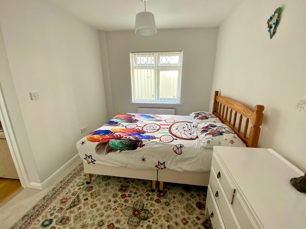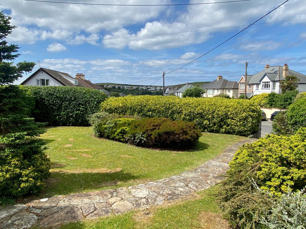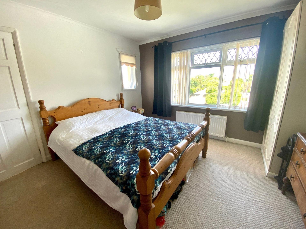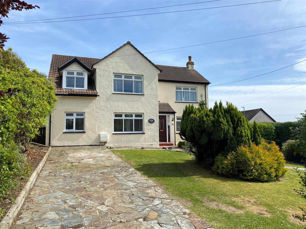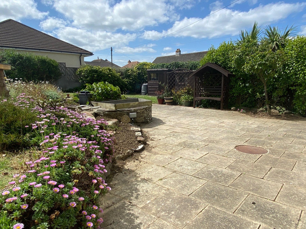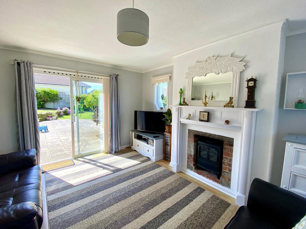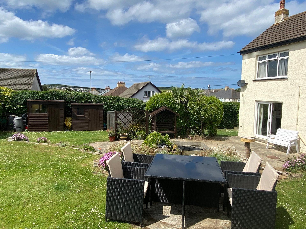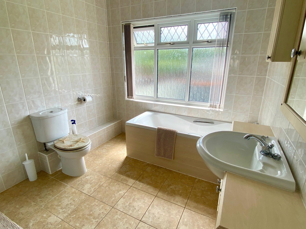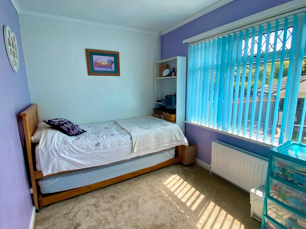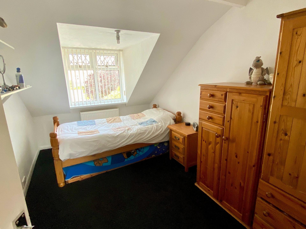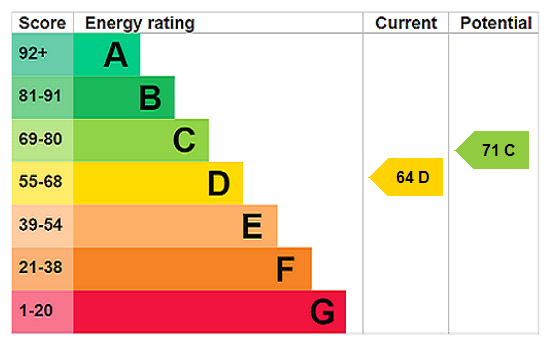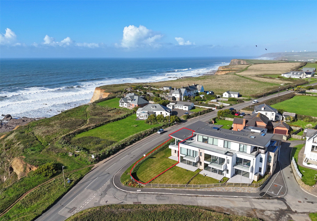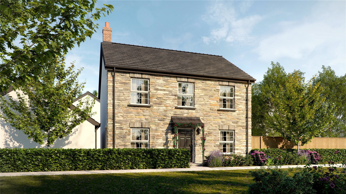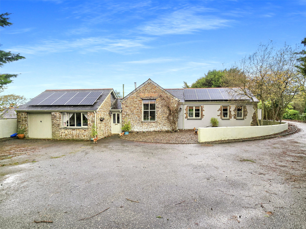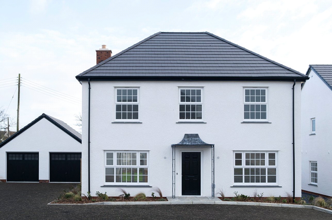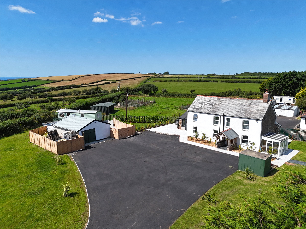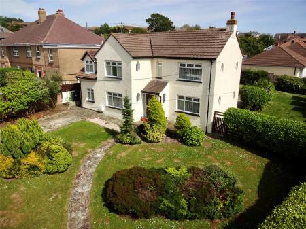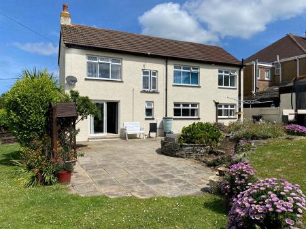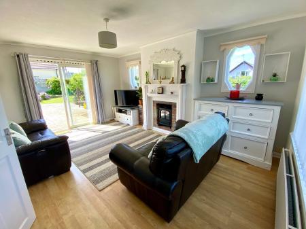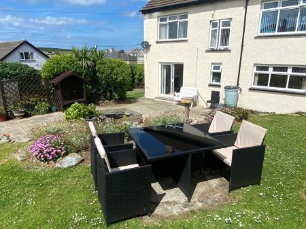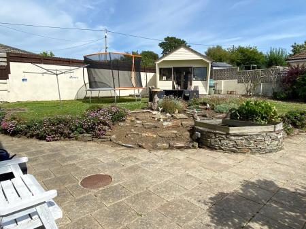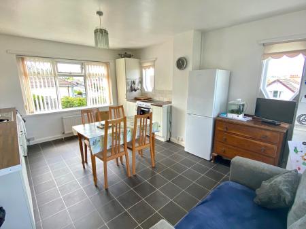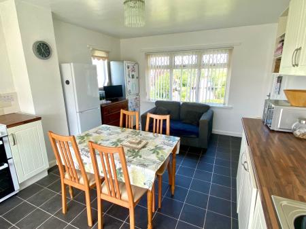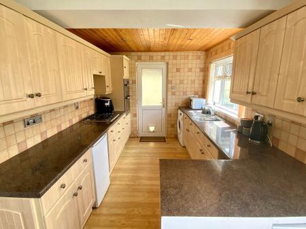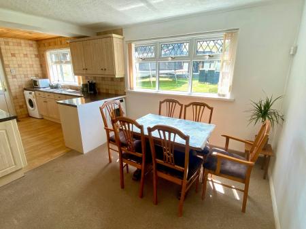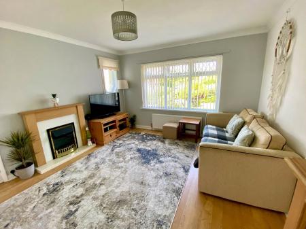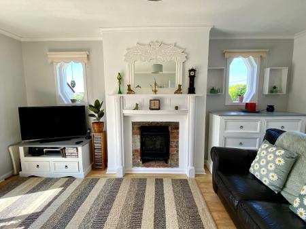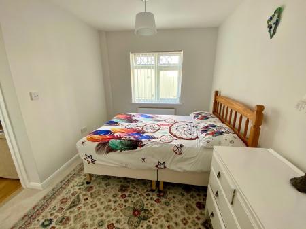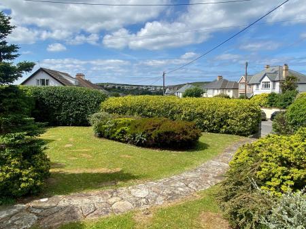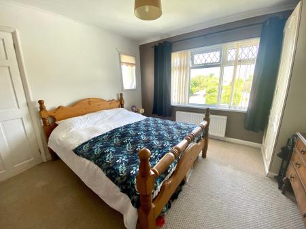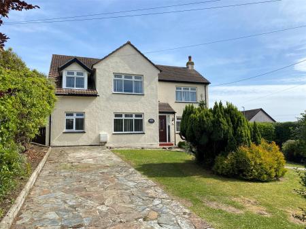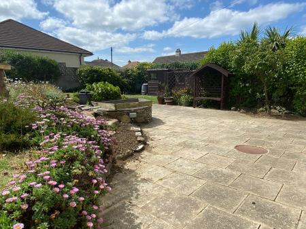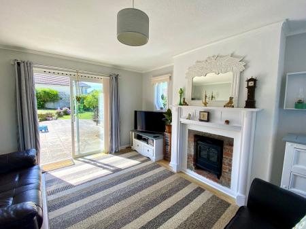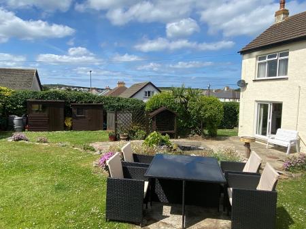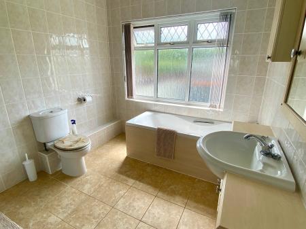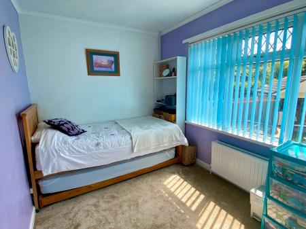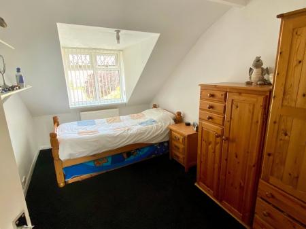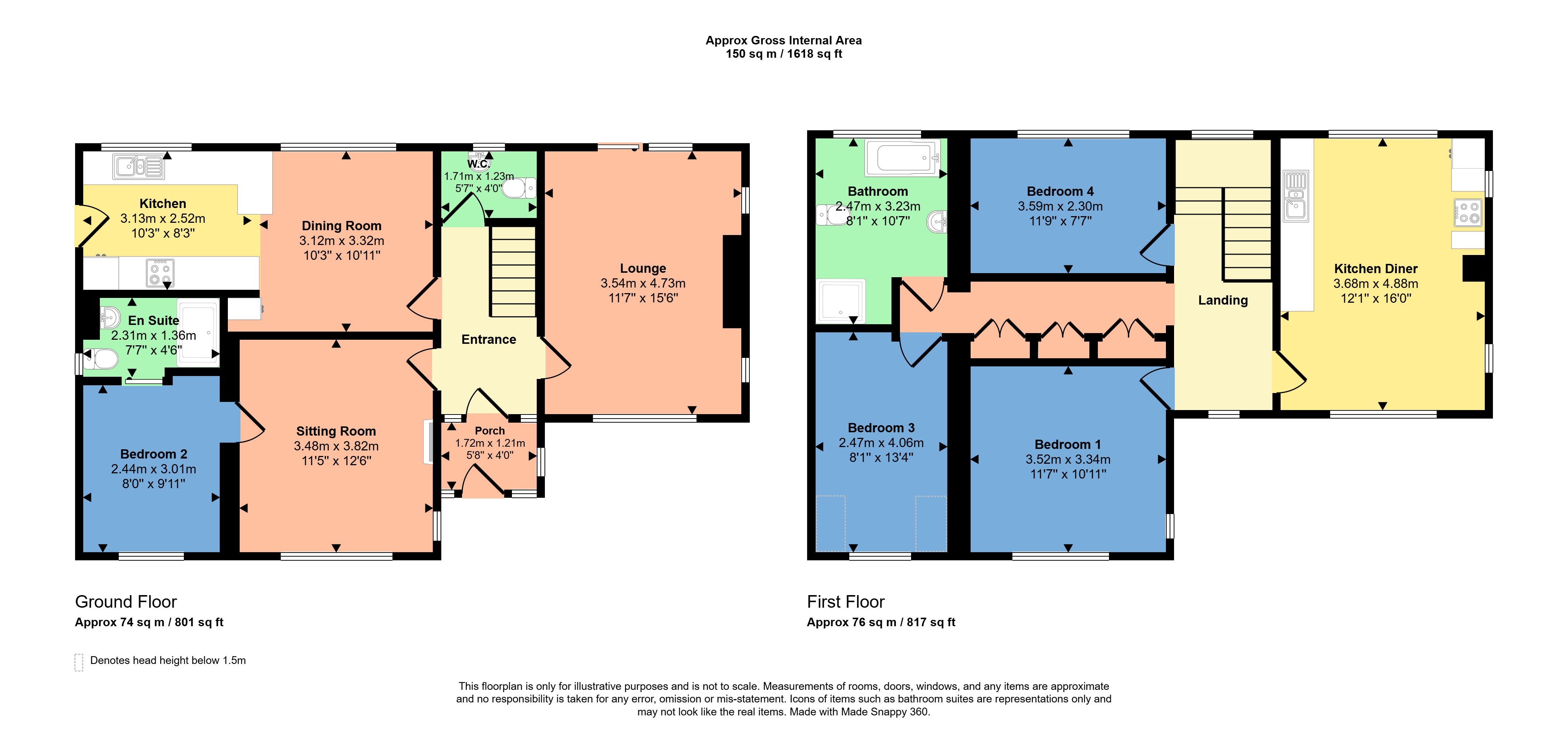- 4 bedroom detached home on a generous double plot
- Dual-family/multi-generational layout with two kitchens and dining areas
- Option to convert first floor kitchen back to a fifth bedroom
- Ground floor suite with sitting room
- bedroom and ensuite – ideal for independent living
- Spacious gardens to the front
- rear and side
- Long driveway providing off-road parking
- Timber summerhouse/workshop
- Gas central heating via combi boiler
4 Bedroom Detached House for sale in Cornwall
4 bedroom detached home on a generous double plot
Dual-family/multi-generational layout with two kitchens and dining areas
Option to convert first floor kitchen back to a fifth bedroom
Ground floor suite with sitting room, bedroom and ensuite – ideal for independent living
Spacious gardens to the front, rear and side
Long driveway providing off-road parking
Timber summerhouse/workshop
Gas central heating via combi boiler
Desirable Valley Road location in Bude
SUMMARY
An incredibly versatile and spacious 4 bedroom detached home set on a double plot in a highly sought-after residential location in Bude. Offering adaptable accommodation suitable for multi-generational living or flexible single-family use, the property features generous gardens, ample parking, and a timber summerhouse/workshop.
FULL DESCRIPTION
Located in the ever-popular Valley Road area of Bude, this unique and adaptable property presents a rare opportunity for buyers seeking flexible living arrangements. Offering an exceptional layout ideally suited to dual or multi-generational family living, the home currently provides 4 bedrooms and 2 well-appointed kitchen/dining rooms – one on each floor.
On the ground floor, a separate suite provides a sitting room, double bedroom and ensuite, making it perfect for an elderly relative, teenager, guest accommodation, or even as an income-generating space. The first floor hosts a second kitchen/dining area, though this room was formerly the main bedroom, and the vendor is willing to remove the kitchen units if a buyer wishes to reinstate this as a bedroom – a straightforward change that would transform the home into a 5-bedroom property.
The house is warmed by a mains gas-fired central heating system with a modern combination boiler and benefits from excellent natural light throughout.
Set within a generous double plot, the outside space is a true highlight. Lawn gardens wrap around the front, rear, and side of the home, with a sunny patio area ideal for outdoor dining and relaxation – there is mature hedging and planting around the boundary, aiding privacy. A long private driveway offers plentiful off-road parking, and the timber summerhouse at the rear – currently used as a workshop – provides excellent scope for hobbies or storage.
LOCATION
Living on Valley Road means enjoying one of Bude's most desirable residential addresses. Quiet and family-friendly, yet conveniently close to the town centre, local schools, and stunning beaches, it offers great accessibility to the all that the town offers.
With the South West Coast Path, the beaches and the canal towpath just a short stroll away, this house offers a perfect opportunity to buy with all of the town's amenities on your doorstep.
TENURE
Freehold
SERVICES
Mains Water, Electric, Drainage and Gas.
EPC - D
COUNCIL TAX BAND
E
Porch 5'8" x 4' (1.73m x 1.22m).
Lounge 15'6" x 11'7" (4.72m x 3.53m).
Ground Floor Kitchen 10'3" x 8'3" (3.12m x 2.51m).
Ground floor dining area 10'11" x 10'3" (3.33m x 3.12m).
Sitting Room 12'6" x 11'5" (3.8m x 3.48m).
Ground floor Bedroom 2 9'11" x 8' (3.02m x 2.44m).
Ensuite 7'7" x 4'6" (2.3m x 1.37m).
First Floor Kitchen/dining room 16' x 12'1" (4.88m x 3.68m).
Bedroom 1 11'7" x 10'11" (3.53m x 3.33m).
Bedroom 3 13'4" x 7'5" (4.06m x 2.26m).
Bedroom 4 11'9" x 7'7" (3.58m x 2.3m).
Bathroom 10'7" (max) x 8'1" (3.23m (max) x 2.46m).
From our office proceed along The Strand and bear left at the mini-roundabout. Then take the 2nd right turn into Valley Road. No 34 will be found on the right hand side, marked with a Webbers for sale board.
WHAT.THREE.WORDS -
CONFUSION.GUEST.SAILED
Important Information
- This is a Freehold property.
Property Ref: 56016_BUD250173
Similar Properties
3 Bedroom Apartment | Guide Price £650,000
Ideal holiday home/investment opportunity in stunning cliff top location - Apartment 1 is an exceptional 3 bedroom duple...
Bramble Lane, Kilkhampton, Bude
4 Bedroom Detached House | £640,000
Ivy House is a beautifully built, Georgian-inspired, new home by local homebuilder, bunnyhomes.
4 Bedroom Detached Bungalow | Guide Price £615,000
Offered with No Onward Chain, Butterfly Barn is a beautifully converted 4-bedroom barn in Hersham, near Bude. Blending r...
4 Bedroom Detached House | Guide Price £655,000
This well-presented 4-bedroom (1 ensuite) detached family home, constructed by well-regarded local builders in 2002, off...
Bramble Lane, Kilkhampton, Bude
4 Bedroom Detached House | £660,000
Home 8 - The Old Parsonage is a beautifully built, Georgian-inspired, home by local homebuilder, bunnyhomes.
4 Bedroom Detached House | Guide Price £695,000
An elegant, fully renovated former coach house, set in a little under an acre, just 15 minutes from Bude.
How much is your home worth?
Use our short form to request a valuation of your property.
Request a Valuation

