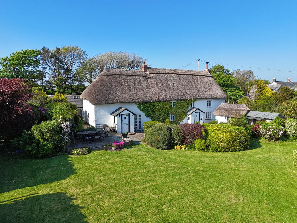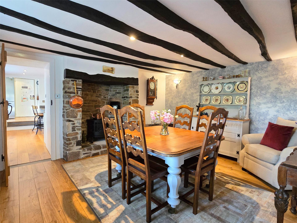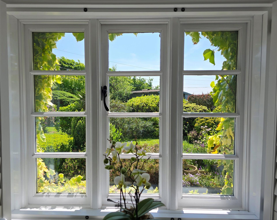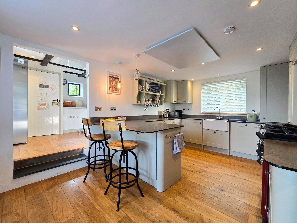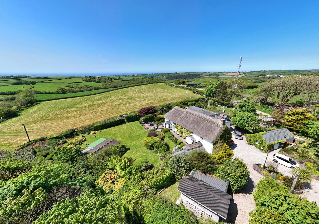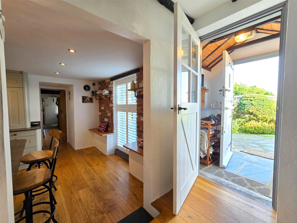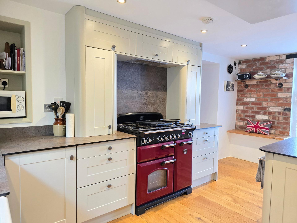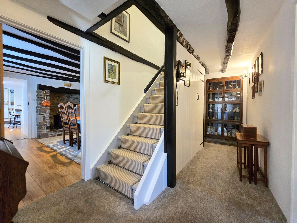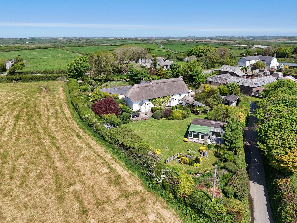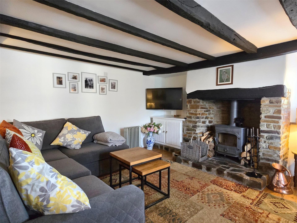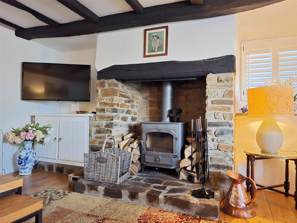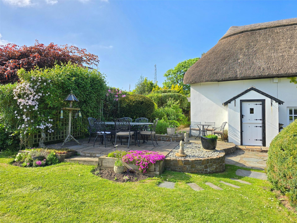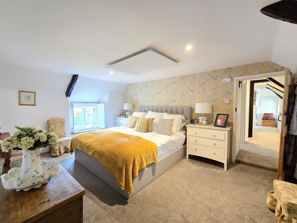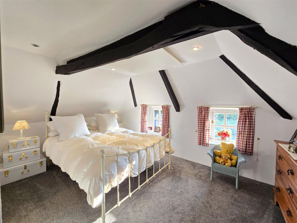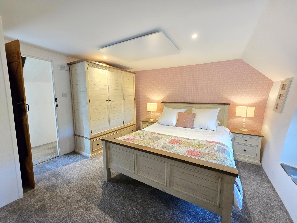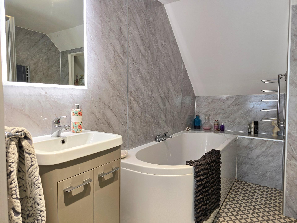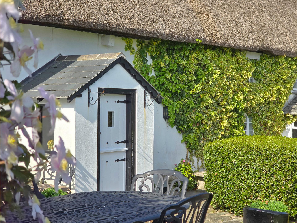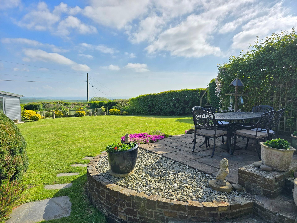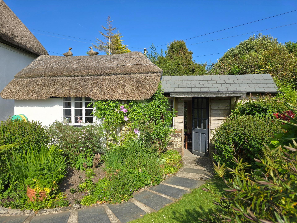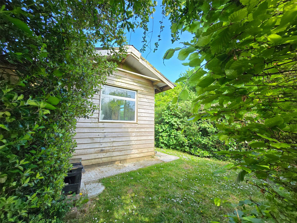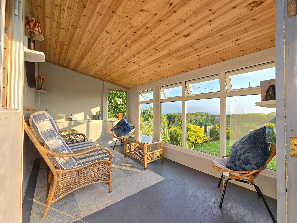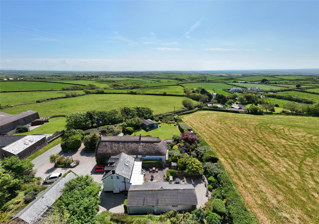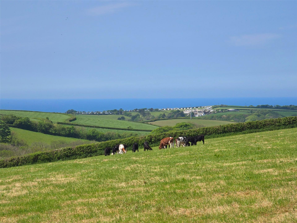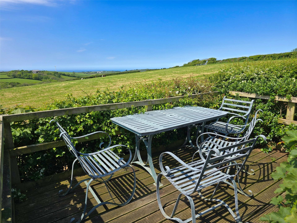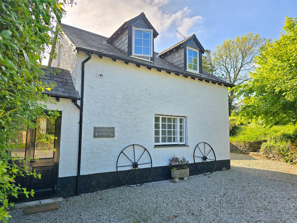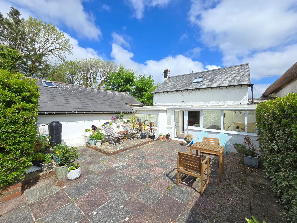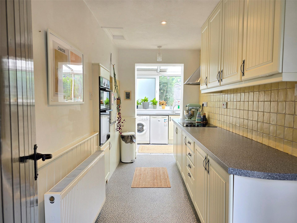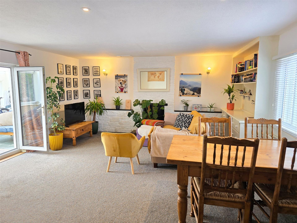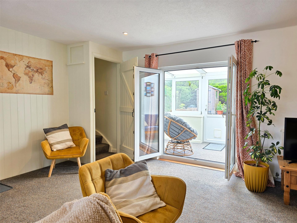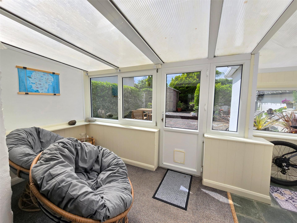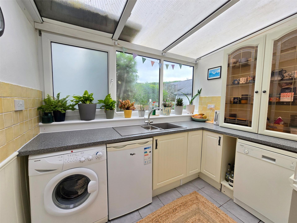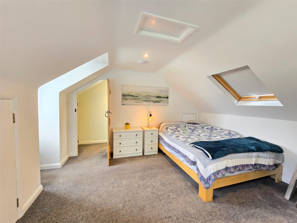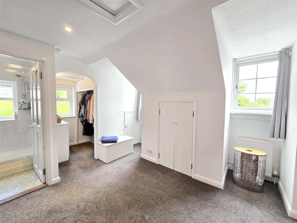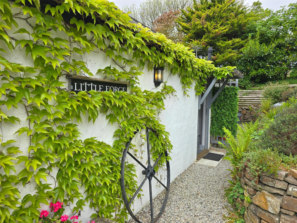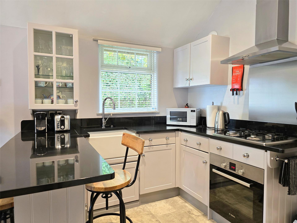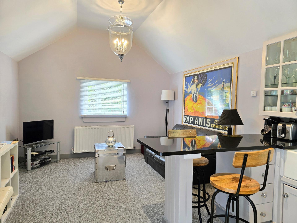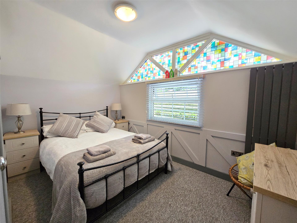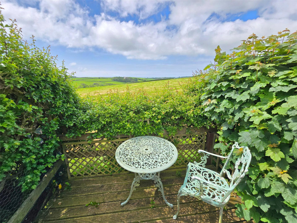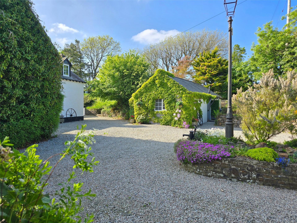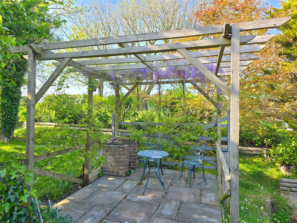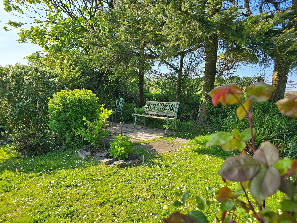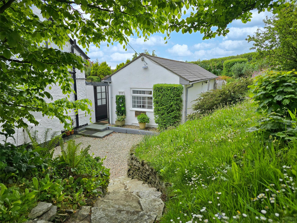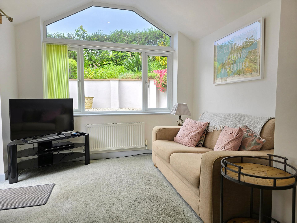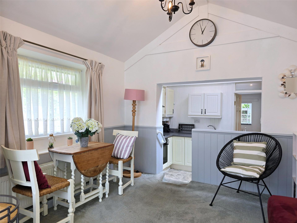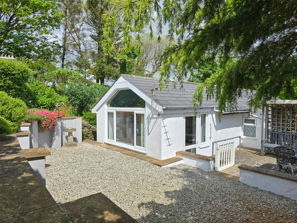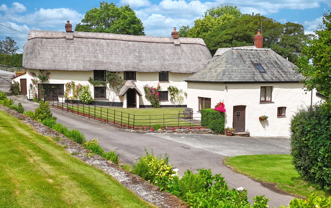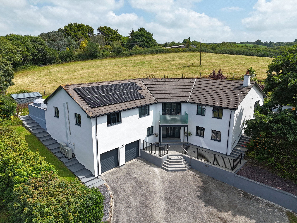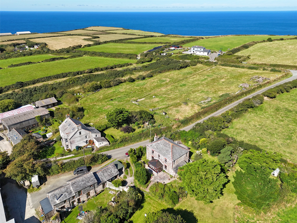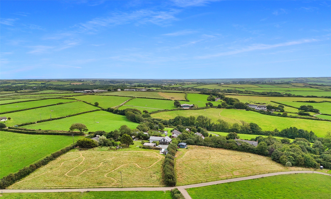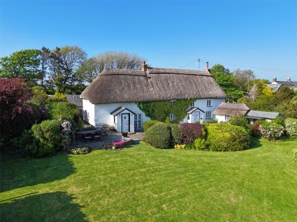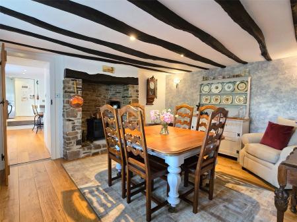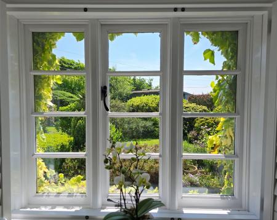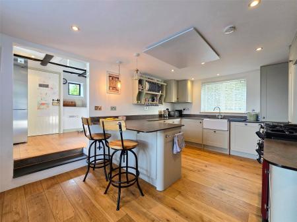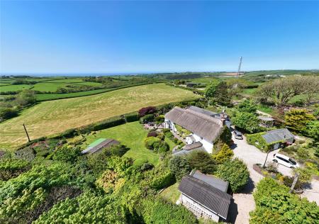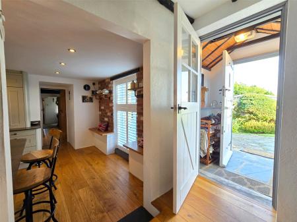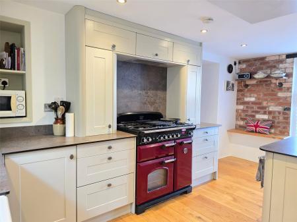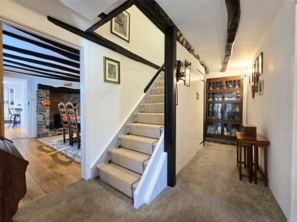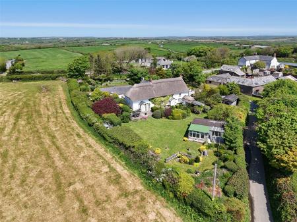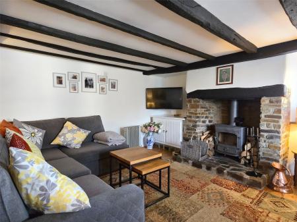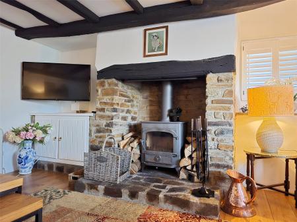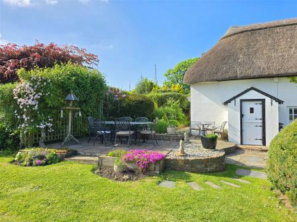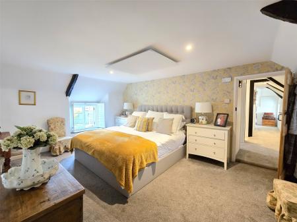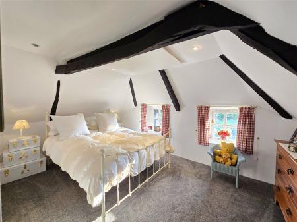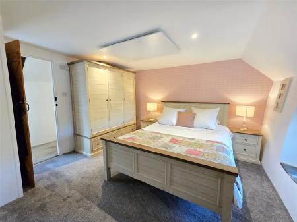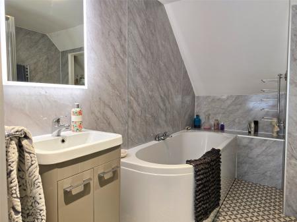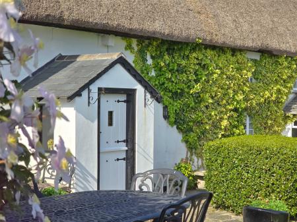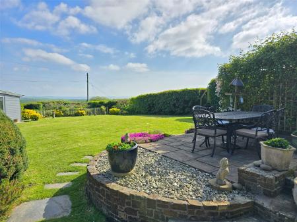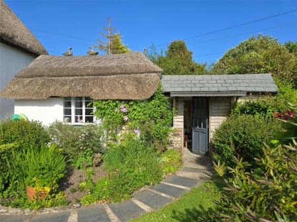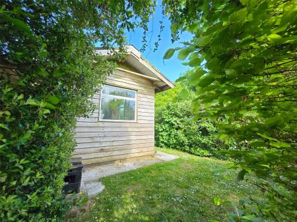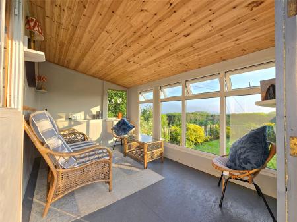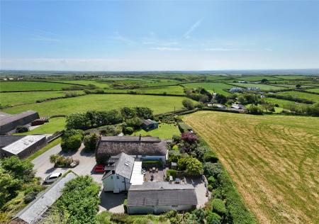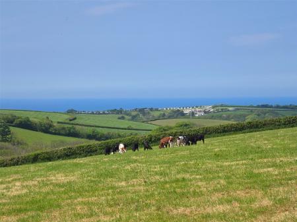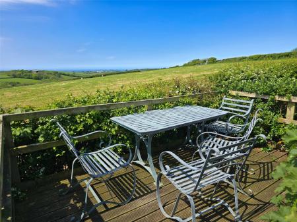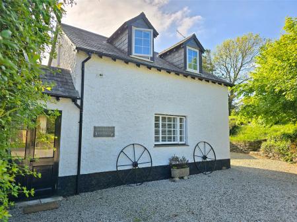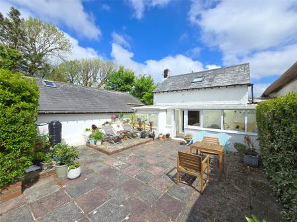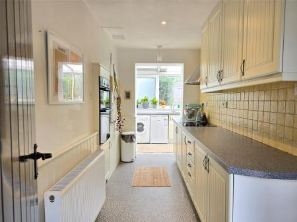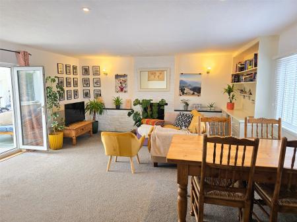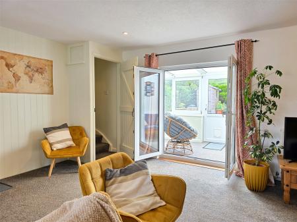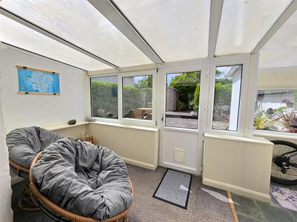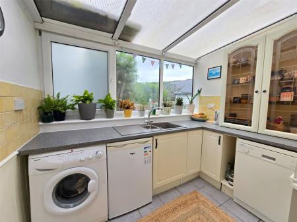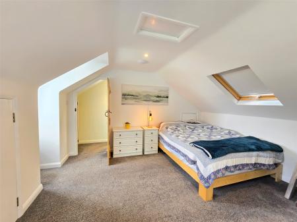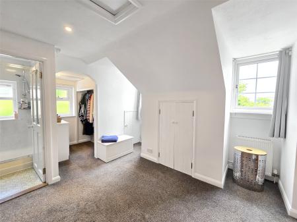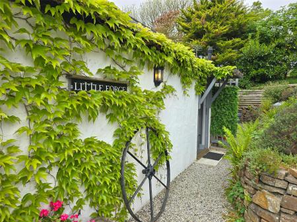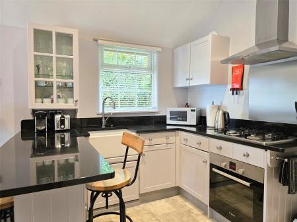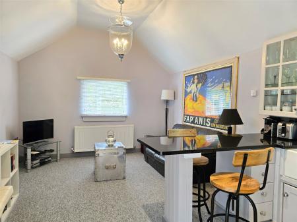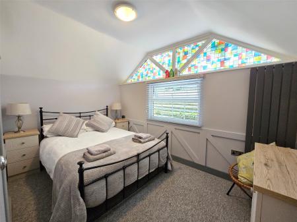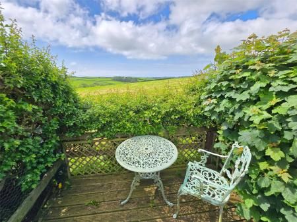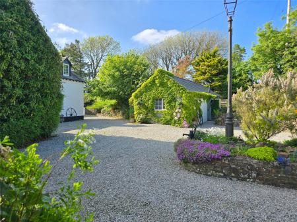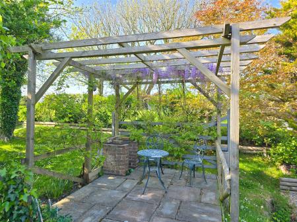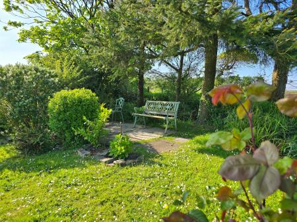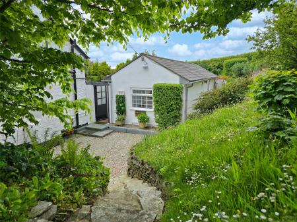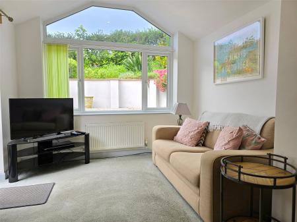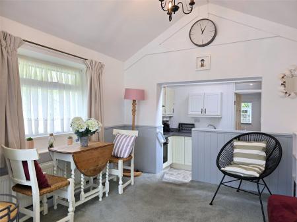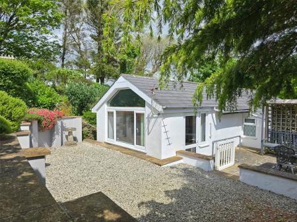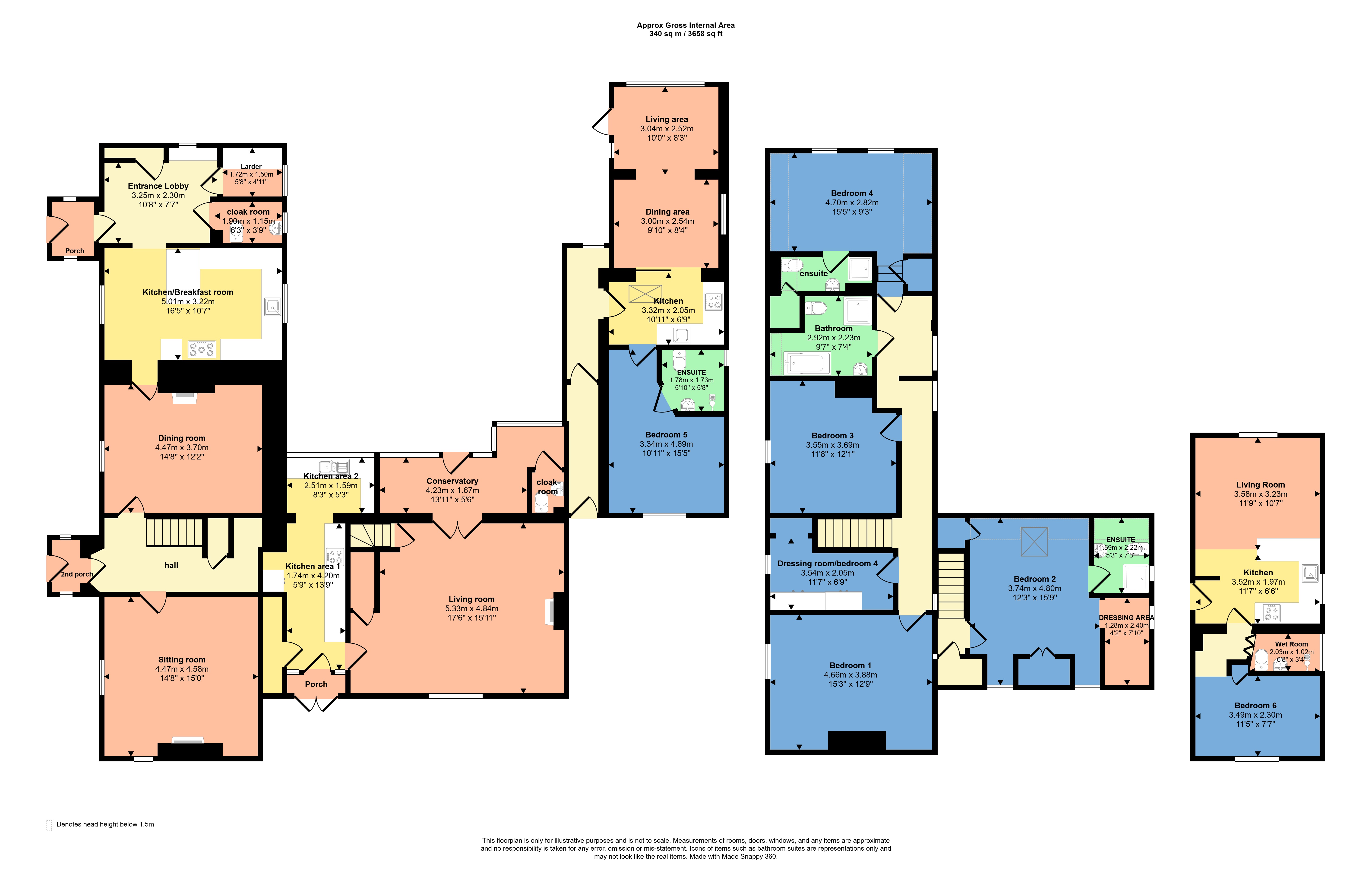- Beautiful 4-bedroom detached Grade II listed thatched cottage
- Wealth of character features; two reception rooms
- kitchen/breakfast room
- 1 en suite bedroom
- LPG gas central heating
- wood burner
- Large two-storey 1-bed annexe with living room
- kitchens
- conservatory
- Two additional single-storey 1-bed annexes; ideal holiday lets
4 Bedroom Detached House for sale in Cornwall
Beautiful 4-bedroom detached Grade II listed thatched cottage
Wealth of character features; two reception rooms, kitchen/breakfast room
1 en suite bedroom, LPG gas central heating, wood burner
Large two-storey 1-bed annexe with living room, kitchens, conservatory
Two additional single-storey 1-bed annexes; ideal holiday lets
Established history of holiday letting income (10+ years)
Sweeping cottage gardens with patios and 3 panoramic view points offering sea views
Ample driveway parking for approximately 8 vehicles
Thatched utility/laundry room, store, summerhouse, and workshop
Easy reach of North Cornwall's coastline, Bodmin Moor & Dartmoor
Tucked away in a tranquil setting with breathtaking countryside and coastal views, this charming Grade II listed detached Cornish cottage, believed to have built around the turn of the 18th century, is a true rural gem. With a distinctive thatched roof and a wealth of historic character features—exposed beams, fireplaces and timber floors.
The heart of the home is a welcoming kitchen/breakfast room, complemented by two reception rooms with wood-burning stoves and LPG central heating throughout. The principal bedroom is great double room in terms of size, with a beautiful guest room enjoys its own en suite facilities, while the remaining 2 bedrooms offer versatility for extra family or as a dressing room, as our clients currently use the 4th bedroom for.
Beyond the main cottage, the property unfolds into a remarkably flexible estate. A spacious two-storey one-bedroom annexe features its own entrance, living room, two kitchen areas, conservatory and a private courtyard garden—perfect for multi-generational living or independent rental. Two further single-storey one-bedroom annexes, each with kitchen/living spaces, modern bathrooms, and pretty cottage-style gardens, have long-established use as successful holiday lets, presenting a unique income opportunity.
The extensive landscaped gardens are a riot of colour and texture, showcasing mature planting, patios and no fewer than three scenic lookout spots from which to enjoy sweeping vistas across Dartmoor, Bodmin Moor and the sea beyond.
Outbuildings include a thatched utility/laundry room, summerhouse, workshop and storage. The gravelled in and out drive provides ample parking for the cottage and annexes. All 3 annexes have separate and secluded garden areas featuring courtyards, patios, privacy and well stocked pretty gardens.
Whether you're seeking an idyllic family home with space for extended family or looking to combine country living with income generation, this magical Cornish retreat offers something truly special.
LOCATION
Nestled within the tranquil hamlet of Hersham, this unique property offers the rare blend of rural seclusion and convenient access to everyday amenities. Just 1.5 miles from the historic village of Stratton, residents can enjoy the charm of this traditional North Cornish community, complete with a 7-day-a-week shop and sub-post office, welcoming local pubs, a medical centre with minor injuries unit, and a well-regarded primary school.
A further mile away lies the vibrant coastal town of Bude, celebrated for its golden beaches, dramatic cliff walks and surfing culture. Bude also offers a bustling town centre, two comprehensive schools, larger supermarkets, restaurants, and a wide range of leisure facilities. Whether you're drawn by the peaceful pace of countryside living or the call of the Atlantic surf, life in Hersham places the best of North Cornwall at your doorstep.
SELLERS INSIGHT
We are sad to leave this lovely home we have lived in for over 22 years. We will miss the early morning bird song and the gorgeous vistas and spectacular sunsets from different view points throughout our gardens. We have had many wonderful memories of barbecues in the garden with family and friends. Unfortunately age has caught up with us and begrudgingly we feel the time has come to downsize and be nearer to family. We will miss our wonderful house and all our neighbours (95% of which are still here). It is so peaceful and quiet and very private and although in a country lane only 5 mins car ride away from amenities and the wonderful sandy beaches.
TENURE
Freehold
COUNCIL TAX BAND - G
SERVICES
Mains water, electric and private drainage via a septic tank.
EPC - EXEMPT
Hersham Carpentry
Sitting Room 14'8" x 15' (4.47m x 4.57m).
Hall
2nd Porch
Dining Room 14'8" x 12'2" (4.47m x 3.7m).
Kitchen/Breakfast Room 16'5" x 10'7" (5m x 3.23m).
Porch
Cloak Room 6'3" x 3'9" (1.9m x 1.14m).
Larder 5'8" x 4'11" (1.73m x 1.5m).
Entrance Lobby 10'8" x 7'7" (3.25m x 2.3m).
Bedroom 1 15'3" x 12'9" (4.65m x 3.89m).
Dressing Room / Bedroom 4 11'7" x 6'9" (3.53m x 2.06m).
Bedroom 3 11'8" x 12'1" (3.56m x 3.68m).
Bathroom 9'7" x 7'4" (2.92m x 2.24m).
Ensuite
Bedroom 4 15'5" x 9'3" (4.7m x 2.82m).
Bedroom 2 12'3" x 15'9" (3.73m x 4.8m).
Ensuite 5'3" x 7'3" (1.6m x 2.2m).
Dressing Area 4'2" x 7'10" (1.27m x 2.4m).
Carpenters Cottage
Living Room 17'6" x 15'11" (5.33m x 4.85m).
Porch
Kitchen area 1 5'9" x 13'9" (1.75m x 4.2m).
Kitchen area 2 8'3" x 5'3" (2.51m x 1.6m).
Conservatory 13'11" x 5'6" (4.24m x 1.68m).
Cloak Room
Daisy Chain Cottage
Living area 10' x 8'3" (3.05m x 2.51m).
Dining area 9'10" x 8'4" (3m x 2.54m).
Kitchen 10'11" x 6'9" (3.33m x 2.06m).
Bedroom 5 10'11" x 15'5" (3.33m x 4.7m).
Ensuite 5'10" x 5'8" (1.78m x 1.73m).
Little Forge
Living Room 11'9" x 10'7" (3.58m x 3.23m).
Kitchen 11'7" x 6'6" (3.53m x 1.98m).
Wet Room 6'8" x 3'4" (2.03m x 1.02m).
Bedroom 6 11'5" x 7'7" (3.48m x 2.3m).
From Bude drive into Stratton and turn left just after the Kings Arms. Turn right and the right again in Diddies Road, passing the church on the left hand side. Follow this road out of the village and proceed into Hersham. As you drive past the first collection of properties and bear left, the entrance to Hersham Carpentry will be found on the left hand side.
WHAT/THREE/WORDS - value.satellite.myself
Important Information
- This is a Freehold property.
Property Ref: 56016_BUD140208
Similar Properties
Milton Damerel, Holsworthy, Devon
5 Bedroom Detached House | Offers Over £850,000
Grade II Listed 4/5 bedroom detached thatched Cottage with a 1 bedroom separate holiday cottage and just over 6 ACRES of...
5 Bedroom Detached House | Offers in excess of £810,000
A truly unique, forward-thinking residence, combining high-spec smart home technology with ducted, filtered air conditio...
5 Bedroom Detached House | Guide Price £770,000
A characterful 5 bedroom detached stone farmhouse, nestled in a tiny coastal hamlet, close to the picturesque village of...
Bridgerule, Holsworthy, Cornwall
4 Bedroom Detached House | Guide Price £995,000
An exceptional country residence set in 3 acres near Bude, combining a characterful four-bedroom barn conversion, detach...
How much is your home worth?
Use our short form to request a valuation of your property.
Request a Valuation

