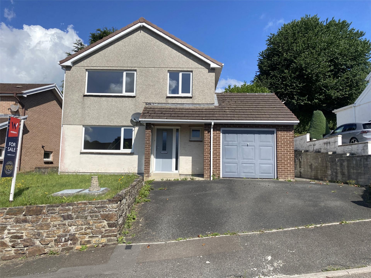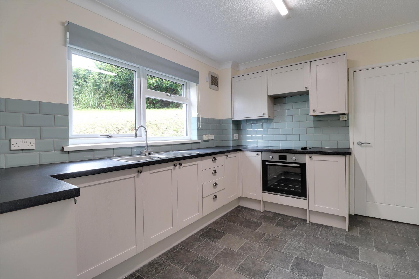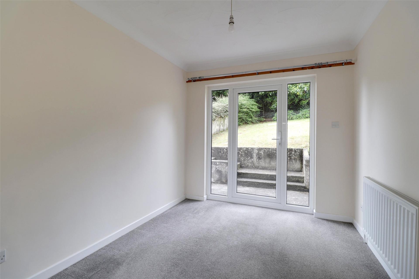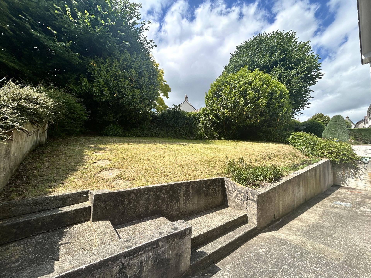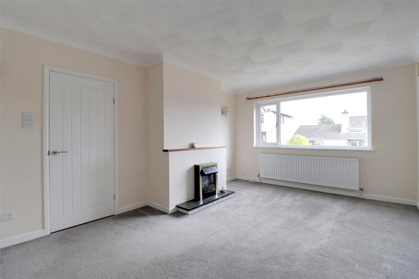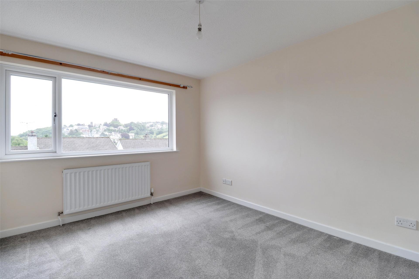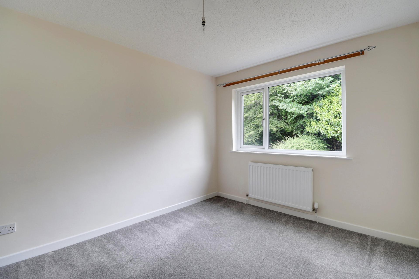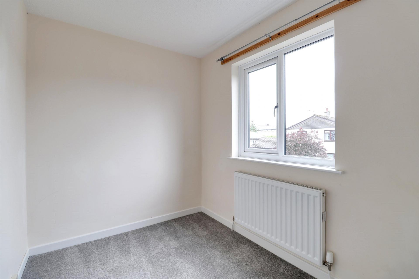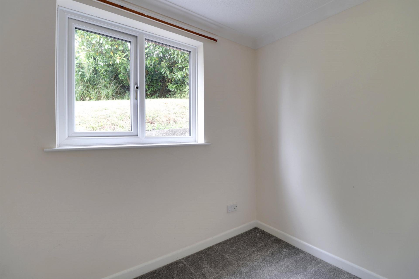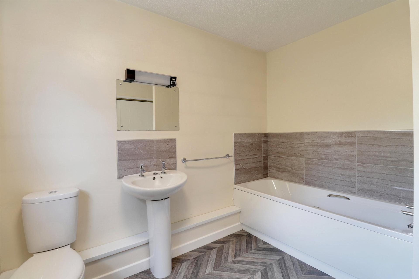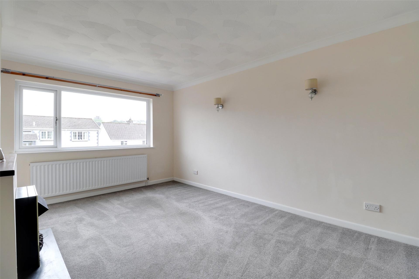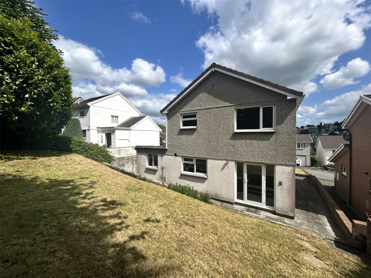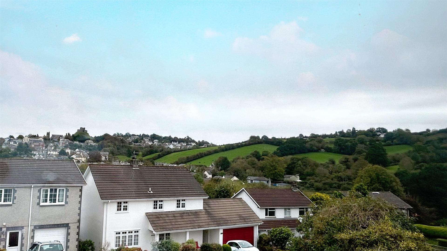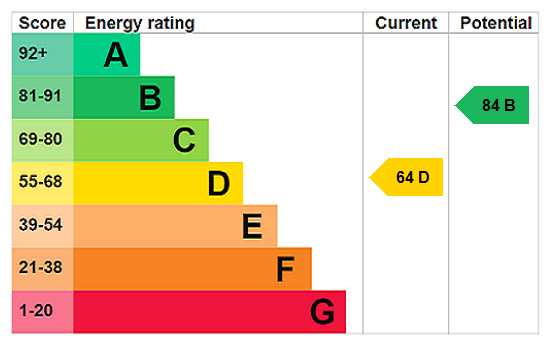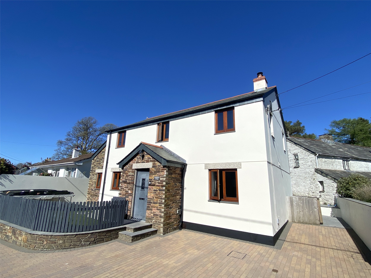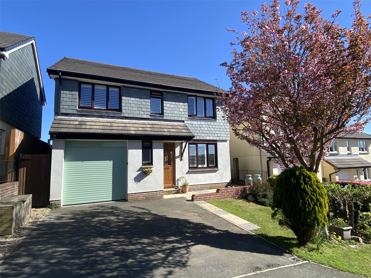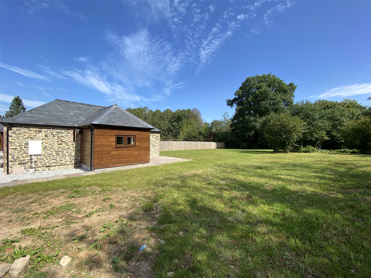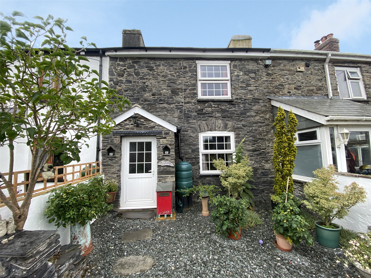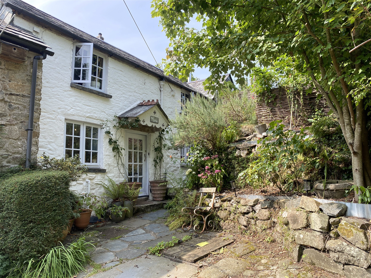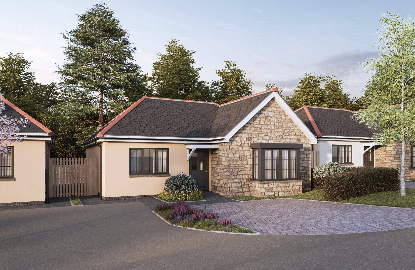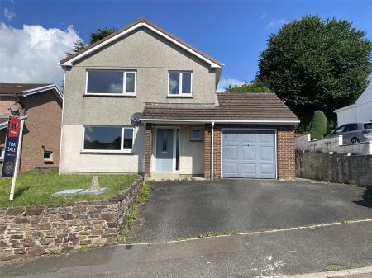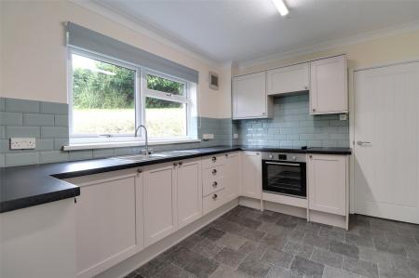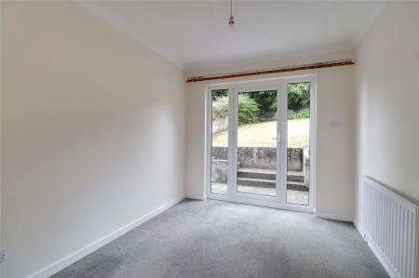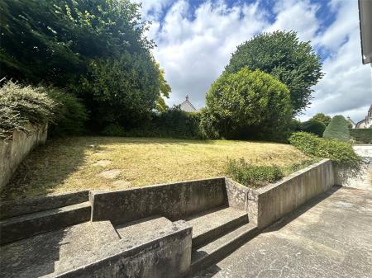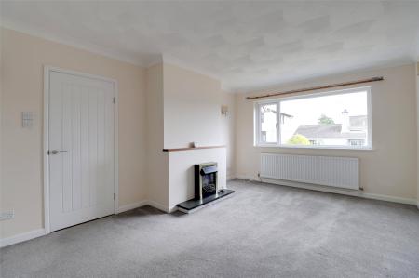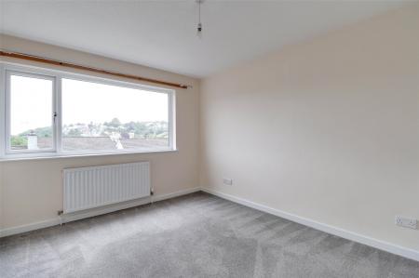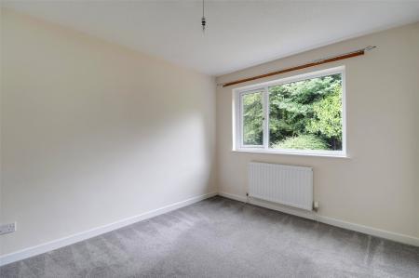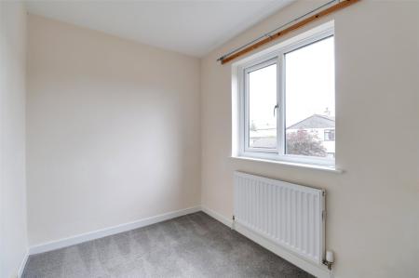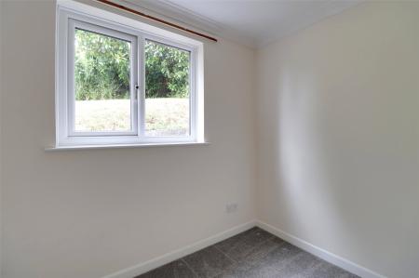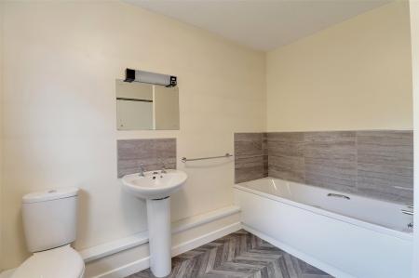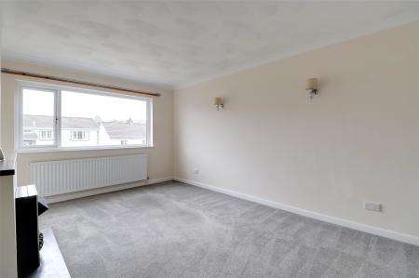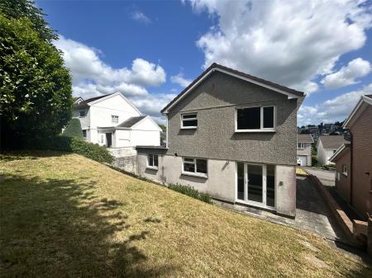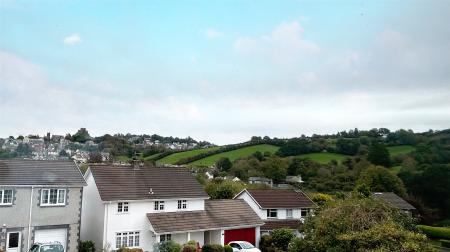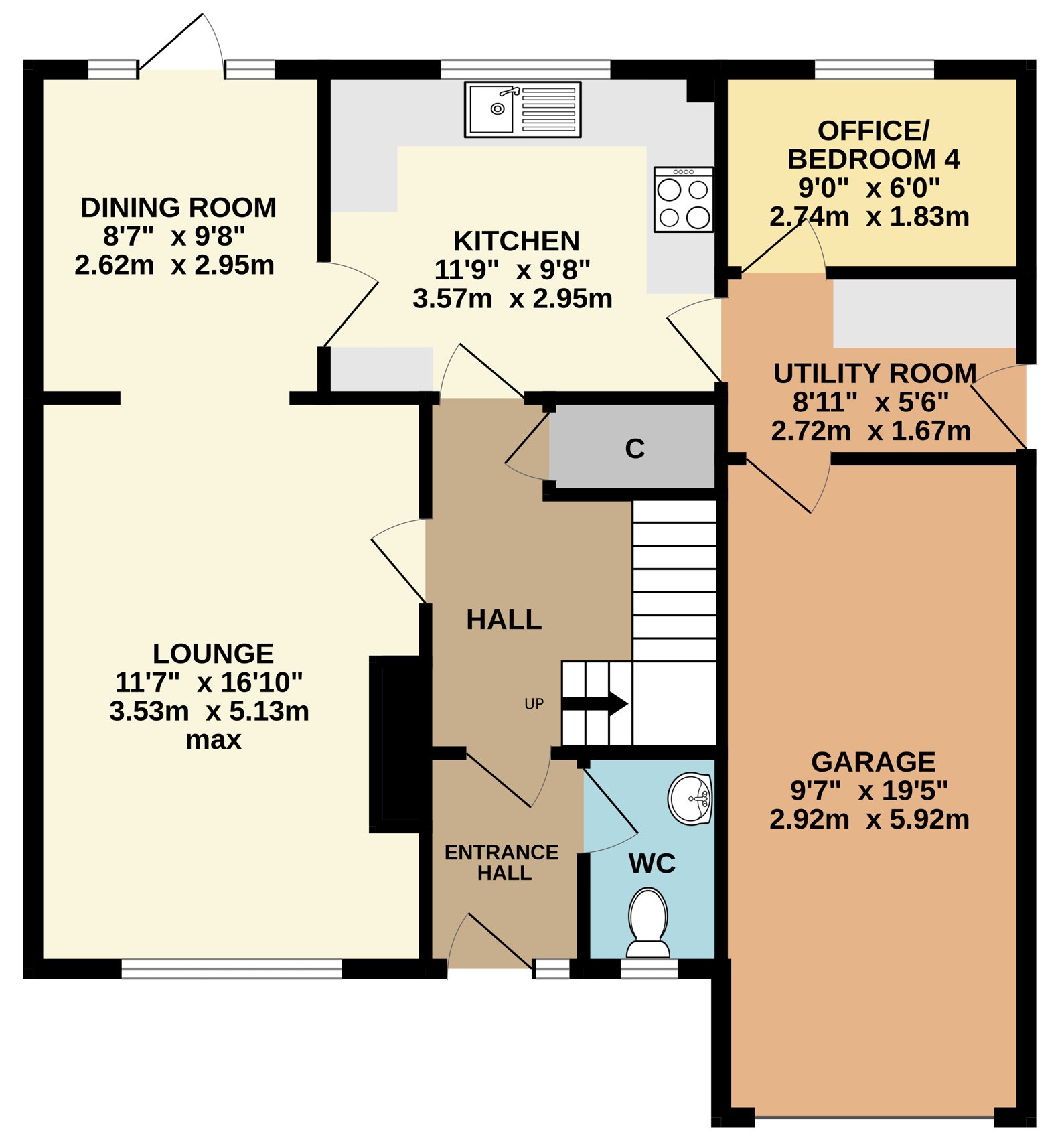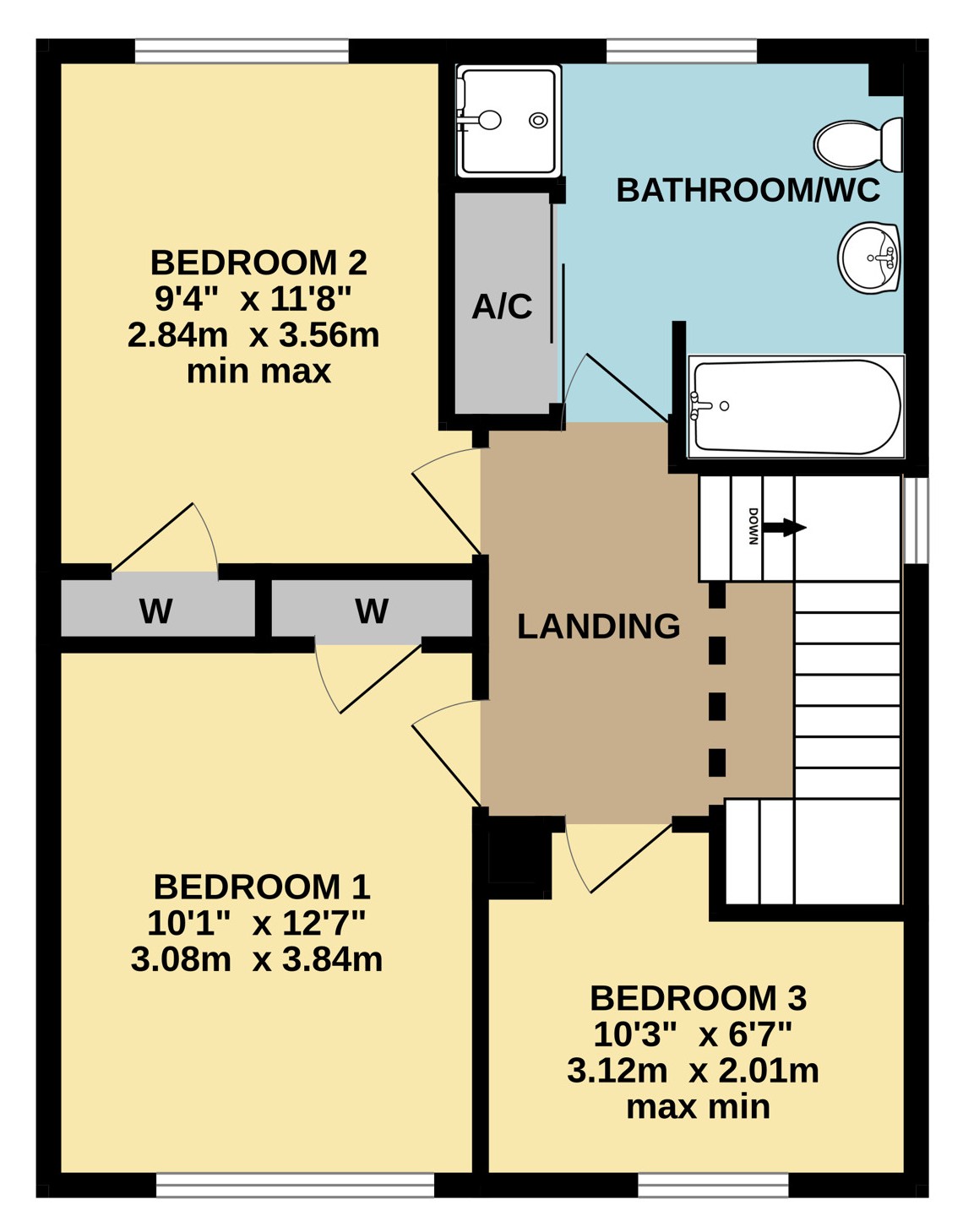- Modern three bedroom detached house.
- Recently updated and modernised throughout.
- Light and airy accommodation.
- Generously sized main reception room and additional office.
- Modern fitted kitchen with built-in oven and hob.
- Gas fired central heating and UPVC double glazing.
- Large bathroom with separate shower.
- Exceptional views towards Launceston Castle.
- Single garage and driveway.
- Front and rear gardens.
3 Bedroom Detached House for sale in Cornwall
Modern three bedroom detached house.
Recently updated and modernised throughout.
Light and airy accommodation.
Generously sized main reception room and additional office.
Modern fitted kitchen with built-in oven and hob.
Gas fired central heating and UPVC double glazing.
Large bathroom with separate shower.
Exceptional views towards Launceston Castle.
Single garage and driveway.
Front and rear gardens.
Offered for sale with no onward chain.
The internal accommodation is accessed via a welcoming entrance hallway with tiled flooring and a convenient cloakroom/WC. The inner hallway features stairs rising to the first floor, along with a storage area and cloaks cupboard.
The spacious and bright main reception room is arranged as a lounge/dining room, divided into two distinct areas. The lounge includes a fireplace surround, formerly housing an open fire, while the dining area benefits from a door leading to the rear garden.
The modern kitchen is well appointed with a range of matching wall and base units, including an integrated electric oven and four ring hob. There is space for a fridge freezer. Adjacent is the utility room, which has a tiled floor, plumbing for appliances, and a door giving internal access to the garage. Completing the ground floor is a versatile office/occasional bedroom four.
Upstairs, a generous landing leads to all three bedrooms and the family bathroom/WC, which features a separate shower cubicle and a large airing cupboard. Two of the larger bedrooms include built-in wardrobes. From the front of the house, there are stunning views of Launceston Castle.
The property is fitted with UPVC double glazing and benefits from mains gas fired central heating.
Externally, the front garden includes a driveway providing parking for two vehicles, leading to the single garage. There is a raised lawn to the side, as well as an outside tap and lighting. The main garden is situated to the rear, predominantly laid to lawn, with a variety of mature shrubs and bushes.
The ancient town of Launceston is regarded as the 'Gateway to Cornwall' has a range of educational, recreational, commercial and leisure facilities, as well as a Norman castle and attractive town centre. For further communications the Cathedral City of Exeter is approximately 42 miles distance and has a more extensive range of shopping and leisure facilities, as well as access to the M5 motorway, mainland rail network to London (Paddington) and further north. Exeter is served by an excellent regional international airport. The continental ferry port and city of Plymouth is approximately 25 miles from the property and again offers extensive facilities, as well as regular cross channel ferry services to France and Spain. The town has a range of shopping, commercial and leisure facilities, with supermarkets, its retail park and leisure centre. Nearer to the property is the challenging 18 hole golf course and many delightful walks along the Kensey Valley.
Entrance Hall 4'7" x 6'1" (1.4m x 1.85m).
WC 3'11" x 6'1" (1.2m x 1.85m).
Lounge 11'7" (3.53m) max x 16'10" (5.13m) max.
Dining Room 8'7" x 9'8" (2.62m x 2.95m).
Kitchen 11'9" x 9'8" (3.58m x 2.95m).
Utility Room 8'11" x 5'6" (2.72m x 1.68m).
Study/Bedroom 4 9' x 6' (2.74m x 1.83m).
Bedroom 1 10'1" x 12'7" (3.07m x 3.84m).
Bedroom 2 9'4" (2.84m) min x 11'8" (3.56m) max.
Bedroom 3 10'3" max x 6'7" min (3.12m max x 2m min).
Bathroom/WC 11'1" (3.38m) max into shower x 9'9" (2.97m) max.
Garage 9'7" x 19'5" (2.92m x 5.92m).
SERVICES Mains water, electricity, drainage and gas.
COUNCIL TAX: D: Cornwall Council.
TENURE Freehold.
VIEWING ARRANGEMENTS Strictly by appointment with the selling agent.
From Launceston Town Centre proceed down the A388 (St Thomas Road). Upon reaching the roundabout at Newport continue straight ahead up St Stephens Hill towards St Stephens. Take the left hand turning into St Cuthbert Close where No 8 will be found on the right hand side marked with a Webbers For Sale Board.
what3words.com - ///guardian.sensitive.possibly
Important Information
- This is a Freehold property.
Property Ref: 55816_LAU250155
Similar Properties
Lewannick, Launceston, Cornwall
3 Bedroom Detached House | £350,000
A spacious modern three double bedroom detached home located in the centre of this popular village with its many ameniti...
Fairfield Park, Five Lanes, Launceston
4 Bedroom Detached House | Guide Price £350,000
A four bedroom detached family home presented for sale in excellent order throughout and located in a thriving village c...
Penscombe Barns, Lezant, Launceston
2 Bedroom Detached House | Guide Price £350,000
An opportunity to acquire a superb two bedroom detached barn conversion within a small select and exclusive development...
2 Bedroom Terraced House | £357,000
A two bedroom character terraced house with approximately 5.5 acres of ground a short walk away, conveniently situated w...
Polyphant, Launceston, Cornwall
2 Bedroom Detached House | £364,950
A quintessential, stone and cob semi-detached cottage situated within a conservation area on the village green. Arranged...
2 Bedroom Detached Bungalow | £365,000
The Lydford is a brand new two bedroom stone fronted detached bungalow suitable for a variety of lifestyles and needs wi...

Webbers Launceston (Launceston)
Launceston, Cornwall, PL15 8AD
How much is your home worth?
Use our short form to request a valuation of your property.
Request a Valuation
