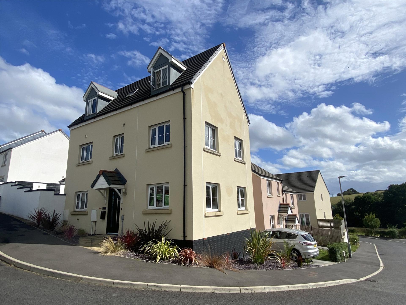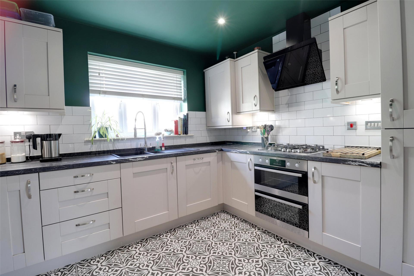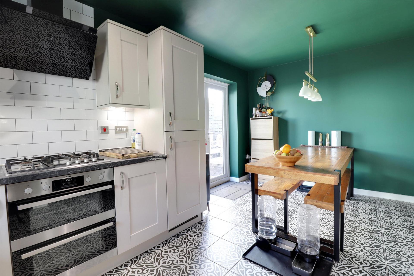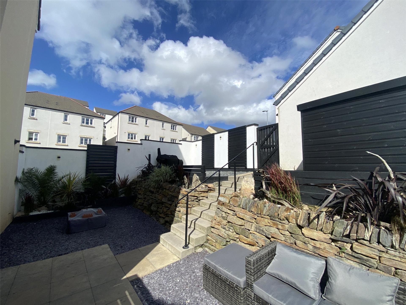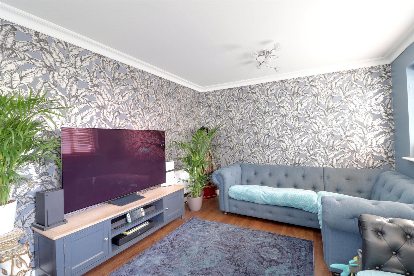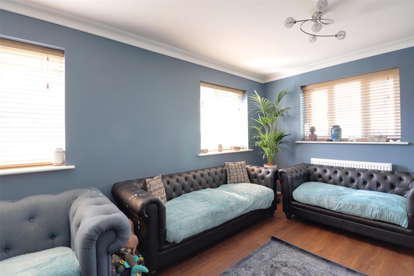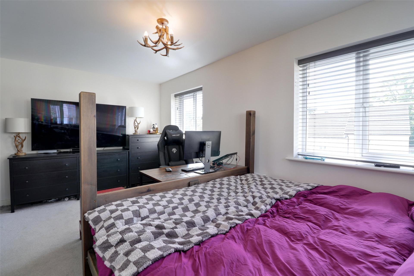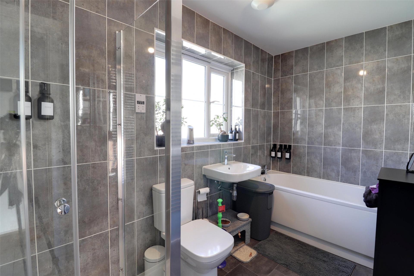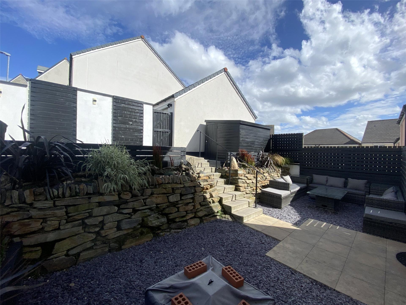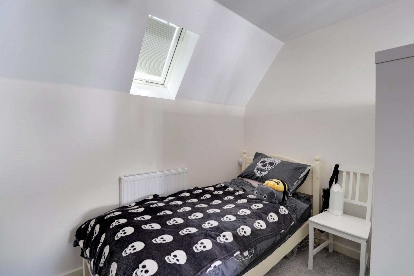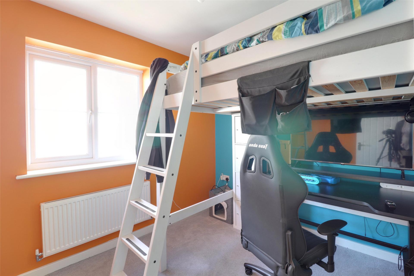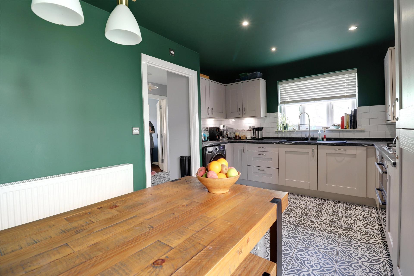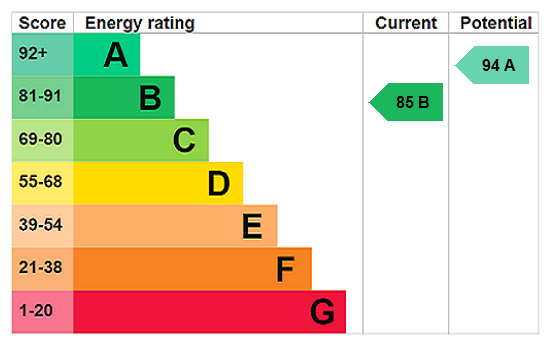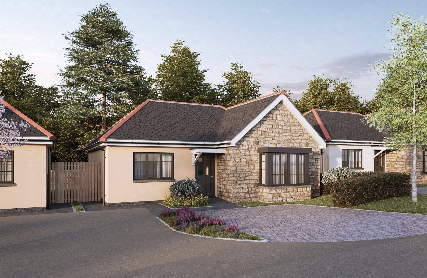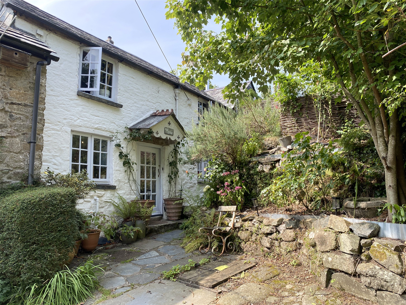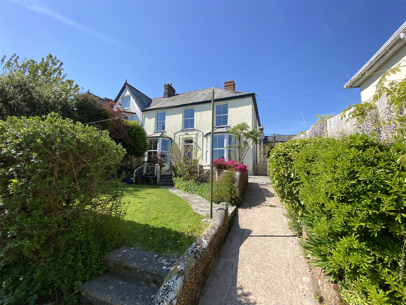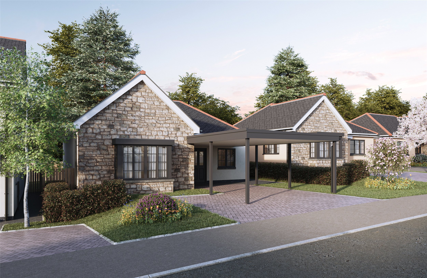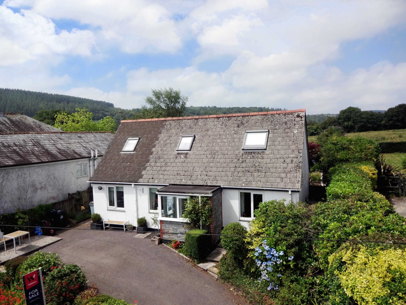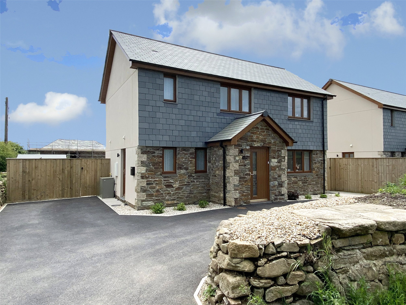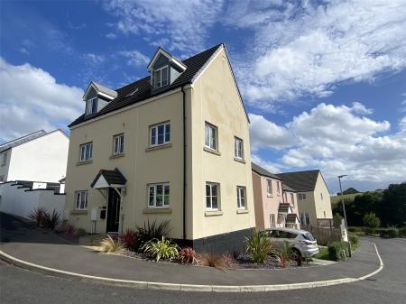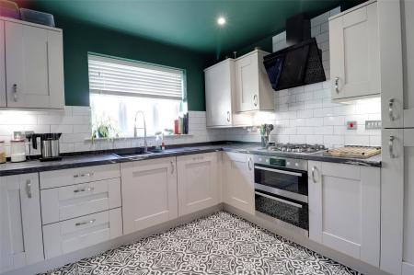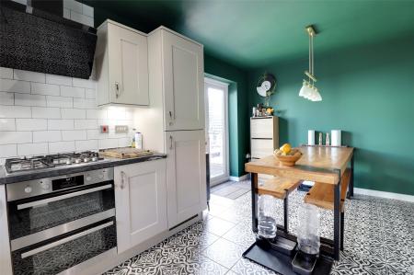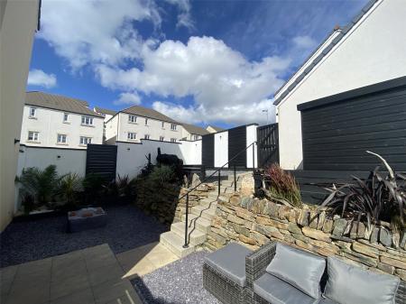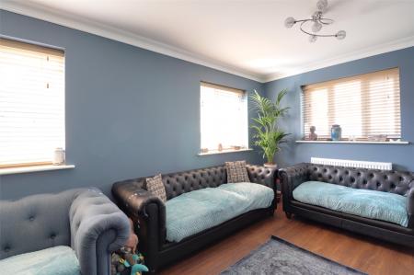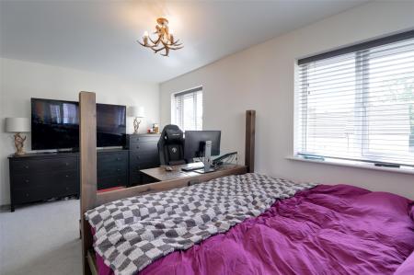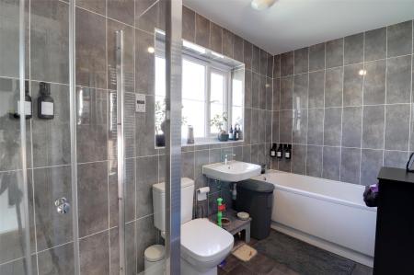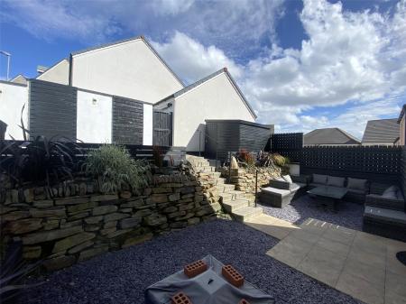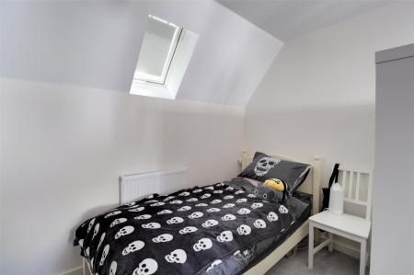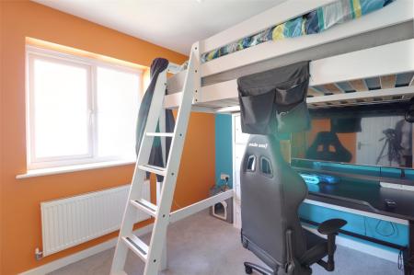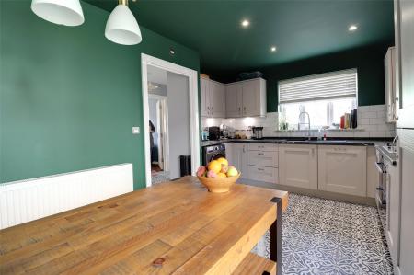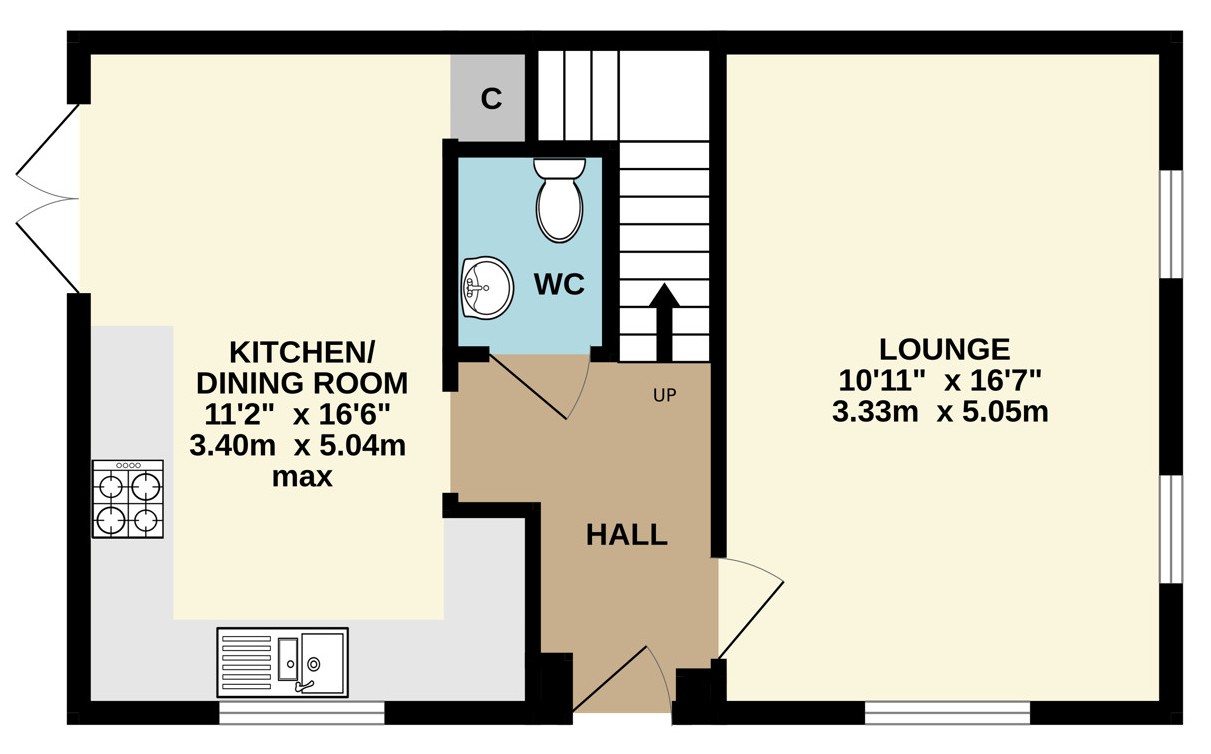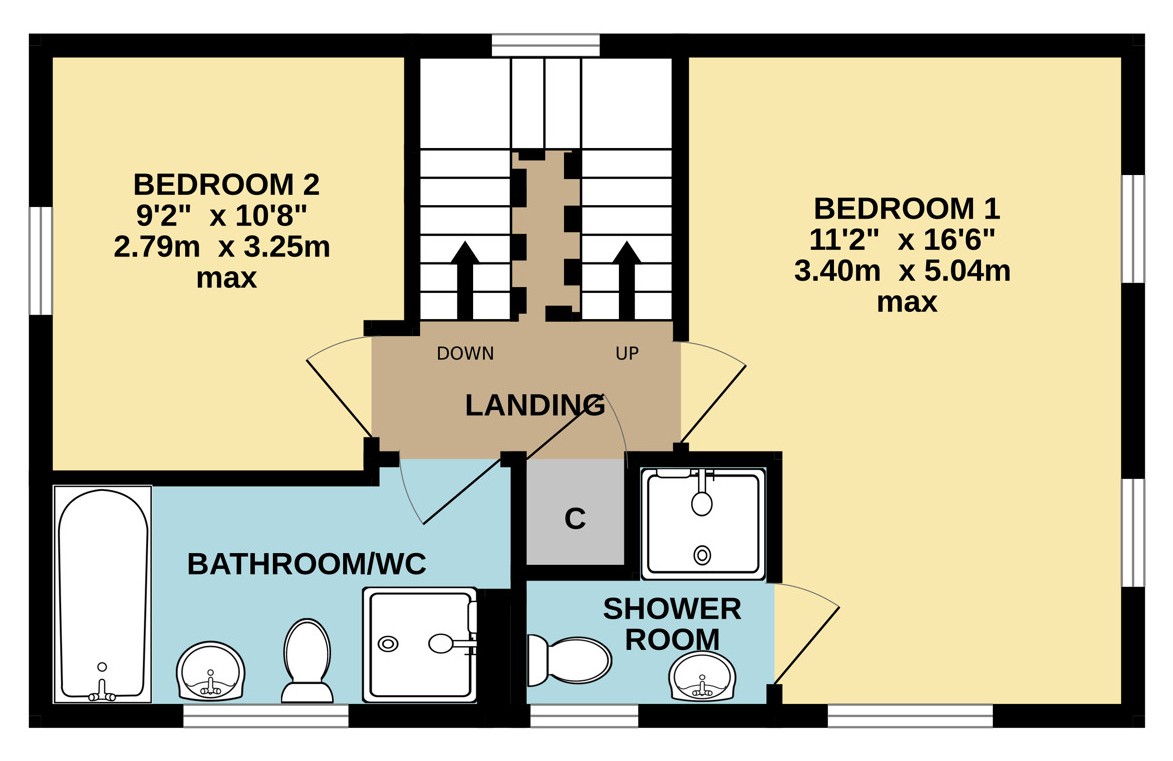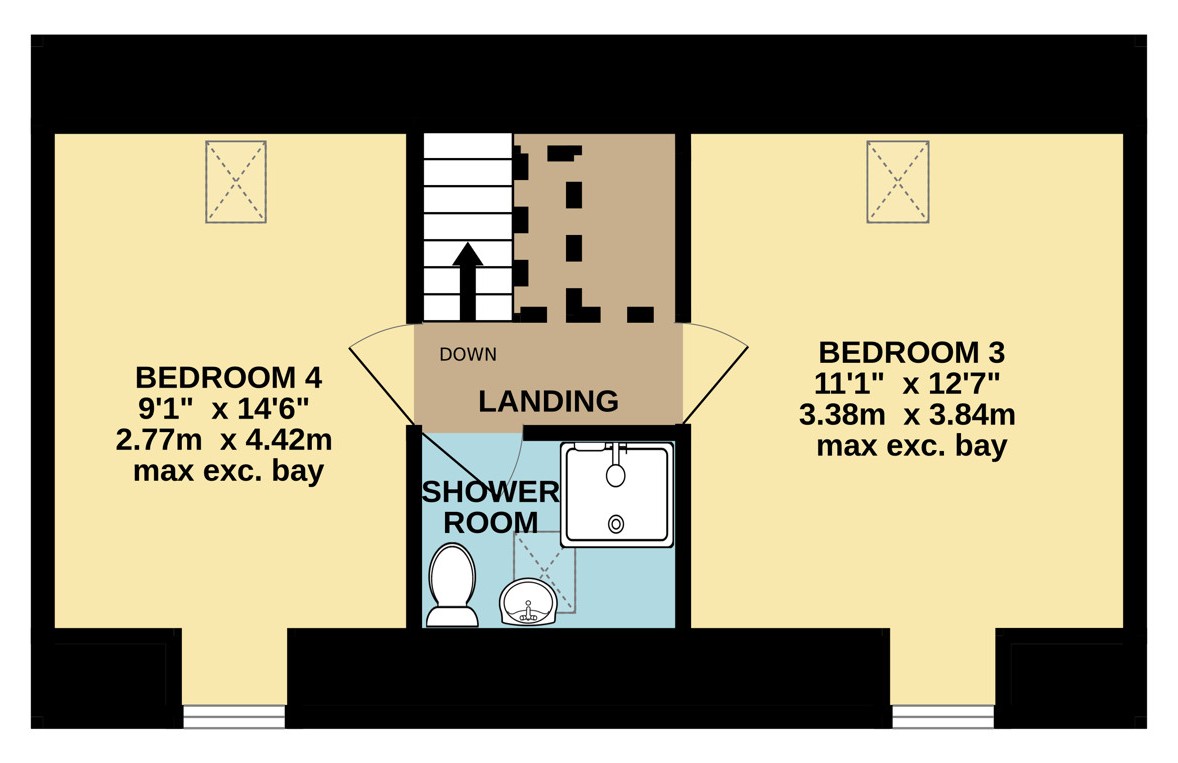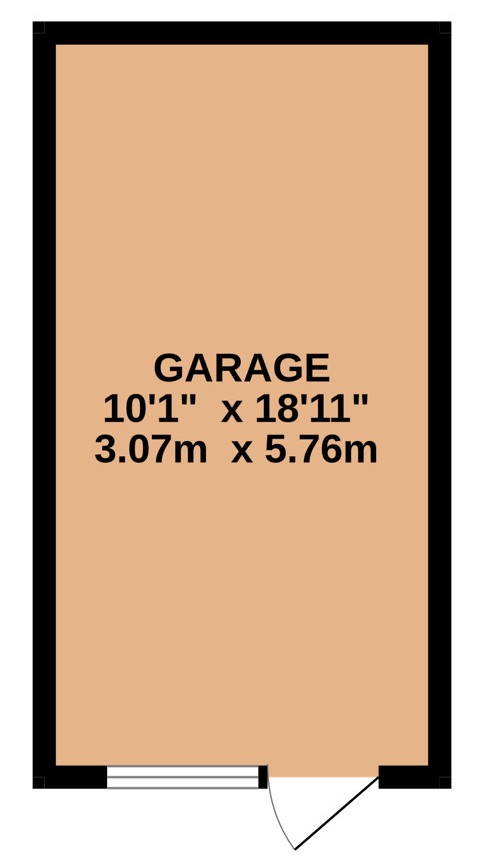- Modern four bedroom
- three storey detached house.
- Light and airy accommodation well suited for a family.
- Many replaced and premium fittings.
- Dual aspect lounge with LVT click flooring.
- Kitchen/dining room with integrated appliances.
- Master bedroom with en-suite shower room.
- Family bathroom on first floor and shower room on second floor.
- Mains gas fired central heating and UPVC double glazing.
- Fitted blinds and light fittings included in the sale.
4 Bedroom Detached House for sale in Cornwall
Modern four bedroom, three storey detached house.
Light and airy accommodation well suited for a family.
Many replaced and premium fittings.
Dual aspect lounge with LVT click flooring.
Kitchen/dining room with integrated appliances.
Master bedroom with en-suite shower room.
Family bathroom on first floor and shower room on second floor.
Mains gas fired central heating and UPVC double glazing.
Fitted blinds and light fittings included in the sale.
Enclosed split-level garden.
Modified single garage and off road parking.
This impressive four bedroom, three storey detached home offers spacious and contemporary living, making it an ideal family property. Built just four years ago by Wainhomes, the accommodation is bright, airy, and thoughtfully designed for modern lifestyles.
The interior features numerous upgraded and high-spec finishes, providing a superior standard throughout. The dual aspect lounge is particularly inviting, with stylish and hardwearing luxury vinyl tile (LVT) click flooring. At the heart of the home lies a well equipped kitchen and dining room, fully fitted with quality integrated appliances including a double oven, fridge, freezer, dishwasher, gas hob, and extractor. French doors open out onto the rear garden. A cloakroom/WC completes this floor.
Across the first and second floors are four generously sized double bedrooms, offering flexible space for family, guests, or a home office. The master bedroom benefits from an en-suite shower room, while a sleek family bathroom with separate shower serves bedroom two. A further modern shower room is located between bedrooms three and four on the top floor.
Additional features include mains gas central heating and UPVC double glazing. All fitted blinds and light fittings are included in the sale.
Externally, the split-level rear garden provides a pleasant and secure outdoor space - perfect for children, entertaining, or alfresco dining. The modified single garage offers further versatility, suitable for use as a workshop, home gym, or storage area. Off road parking is also available.
The property is conveniently situated within a popular edge of town development approximately one mile from the heart of the town centre which boasts a range of shopping, educational, commercial and recreational facilities. The town lies adjacent to the A30 dual carriageway giving access to Truro and West Cornwall in one direction and Exeter and beyond in the opposite direction. The city of Plymouth is within 25 miles and has more extensive facilities and a Continental Ferryport.
Cloakroom/WC 3'7" x 4'7" (1.1m x 1.4m).
Kitchen/Dning Room 11'2" max x 16'6" max (3.4m max x 5.03m max).
Lounge 10'11" x 16'7" (3.33m x 5.05m).
Bedroom 1 11'2" max x 16'6" max (3.4m max x 5.03m max).
En-suite 6' (1.83m) max x 4'9" (1.45m) max.
Bedroom 2 9'2" max x 10'8" max (2.8m max x 3.25m max).
Bathroom/WC 11'10" max x 5'5" max (3.6m max x 1.65m max).
Bedroom 3 11'1" (3.38m) max x 12'7" (3.84m) min (exc. bay).
Bedroom 4 9'1" (2.77m) max x 12'7" (3.84m) min (exc. bay).
Shower Room/WC 6'7" x 4'8" (2m x 1.42m).
Garage 18'11" (5.77m) max x 10'1" (3.07m) max.
SERVICES Mains water, electricity, drainage and gas.
COUNCIL TAX D: Cornwall Council.
TENURE Freehold.
VIEWING ARRANGEMENTS Strictly by appointment with the selling agent.
From Launceston head over the A30 towards Callington on the A388. Upon reaching the roundabout at Stourscombe, take the second exit where the development will be identified on the right hand side. As you drive into the estate, bear around to the right following the road down the hill where No. 65 Chestnut Drive will be identified on the left hand side marked with a Webbers For Sale Board.
what3words.com - ///mavericks.sidelined.handbags
Important Information
- This is a Freehold property.
Property Ref: 55816_LAU250252
Similar Properties
2 Bedroom Detached Bungalow | £365,000
The Lydford is a brand new two bedroom stone fronted detached bungalow suitable for a variety of lifestyles and needs wi...
Polyphant, Launceston, Cornwall
2 Bedroom Detached House | £364,950
A quintessential, stone and cob semi-detached cottage situated within a conservation area on the village green. Arranged...
Race Hill, Launceston, Cornwall
4 Bedroom Semi-Detached House | £350,000
Situated conveniently close to Launceston town centre this semi-detached character property offers well presented family...
2 Bedroom Detached Bungalow | £370,000
The Tinhay is a brand new stone fronted two bedroom detached bungalow specifically adapted for wheelchair users with gar...
Chapel Lane, North Hill, Launceston
3 Bedroom Detached House | Guide Price £375,000
An opportunity to purchase a light and airy detached residence located in the heart of a popular village with miles of w...
3 Bedroom Detached House | £375,000
An immaculately presented, spacious detached three double bedroom non-estate modern home. The property has a private dri...

Webbers Launceston (Launceston)
Launceston, Cornwall, PL15 8AD
How much is your home worth?
Use our short form to request a valuation of your property.
Request a Valuation
