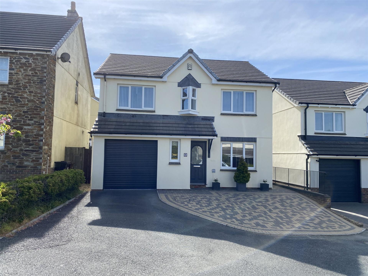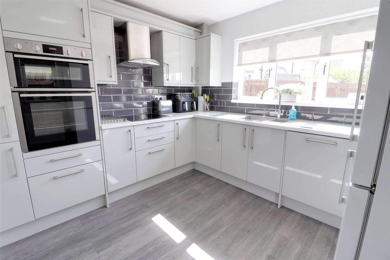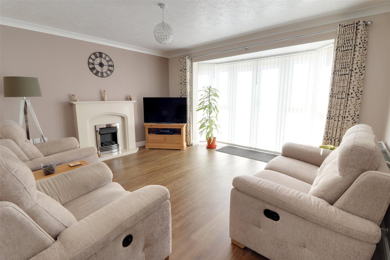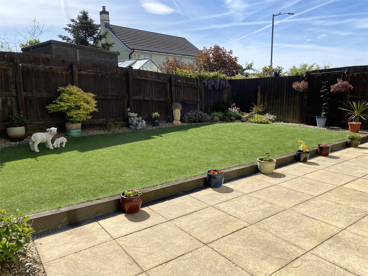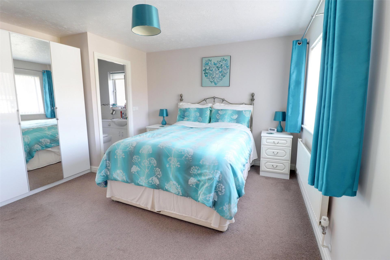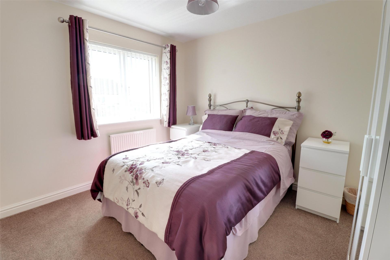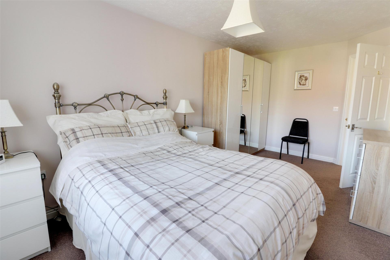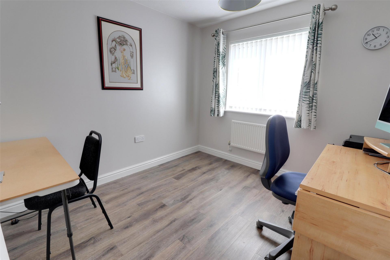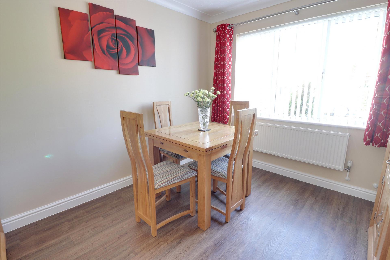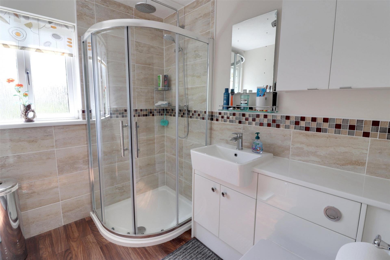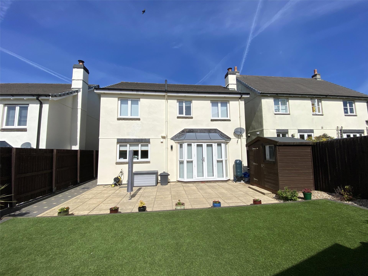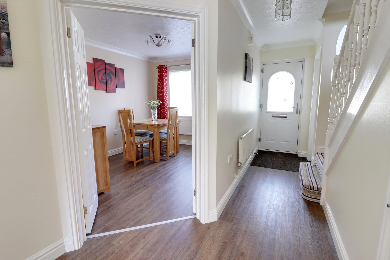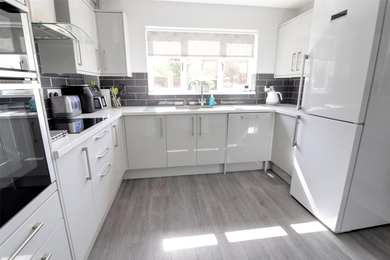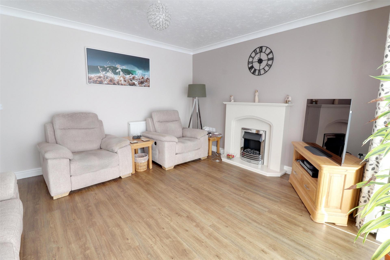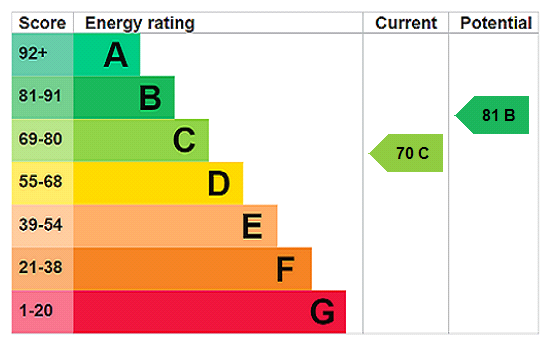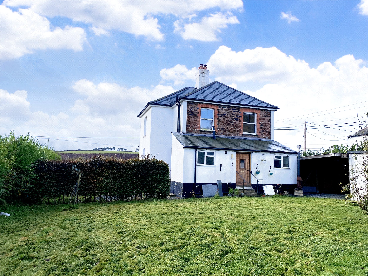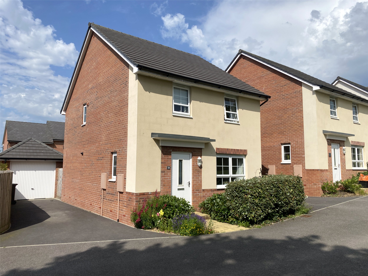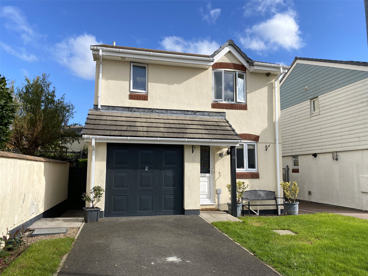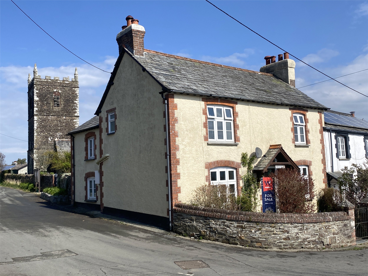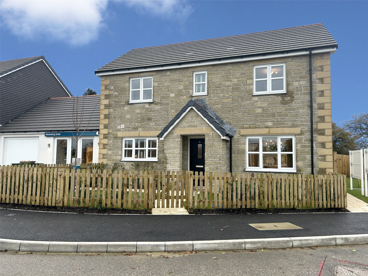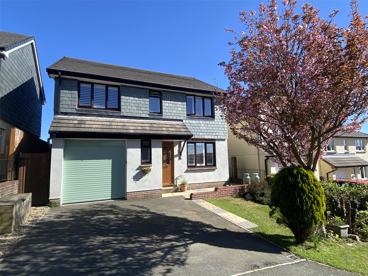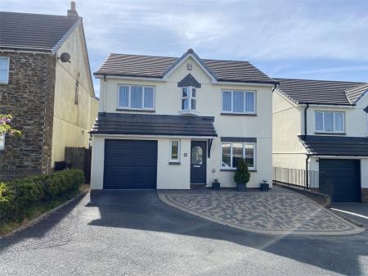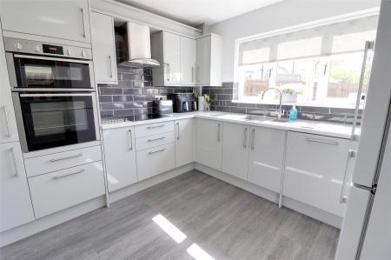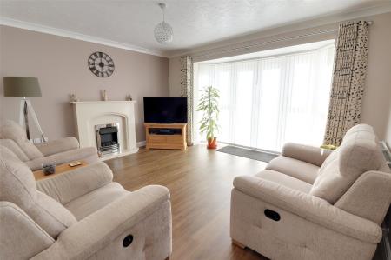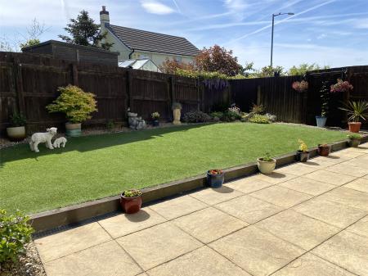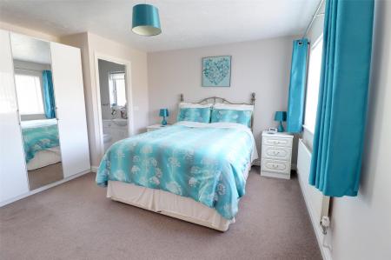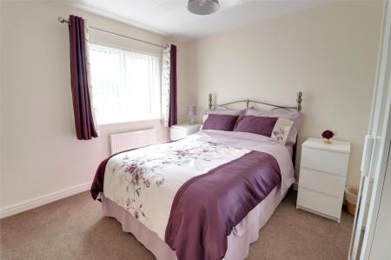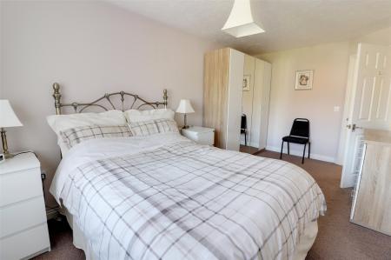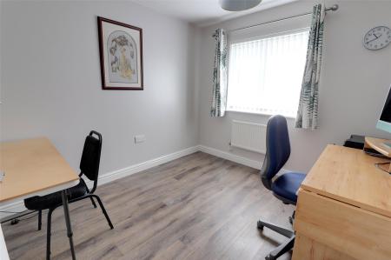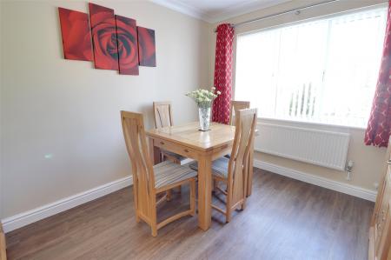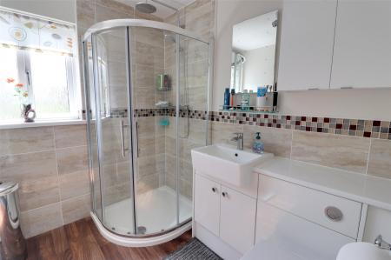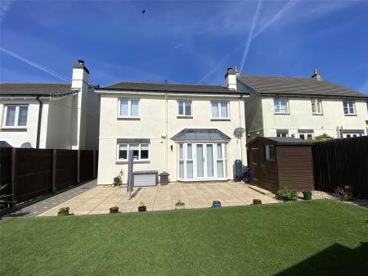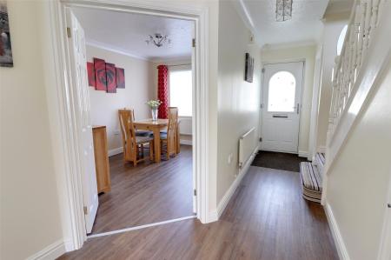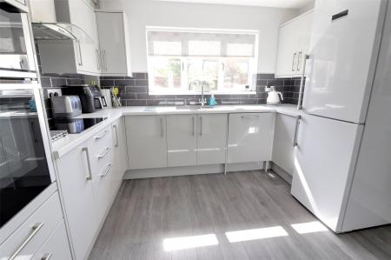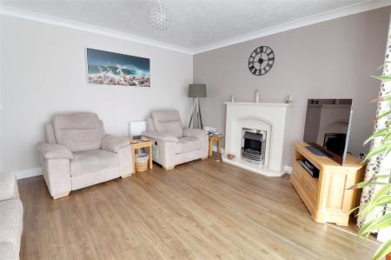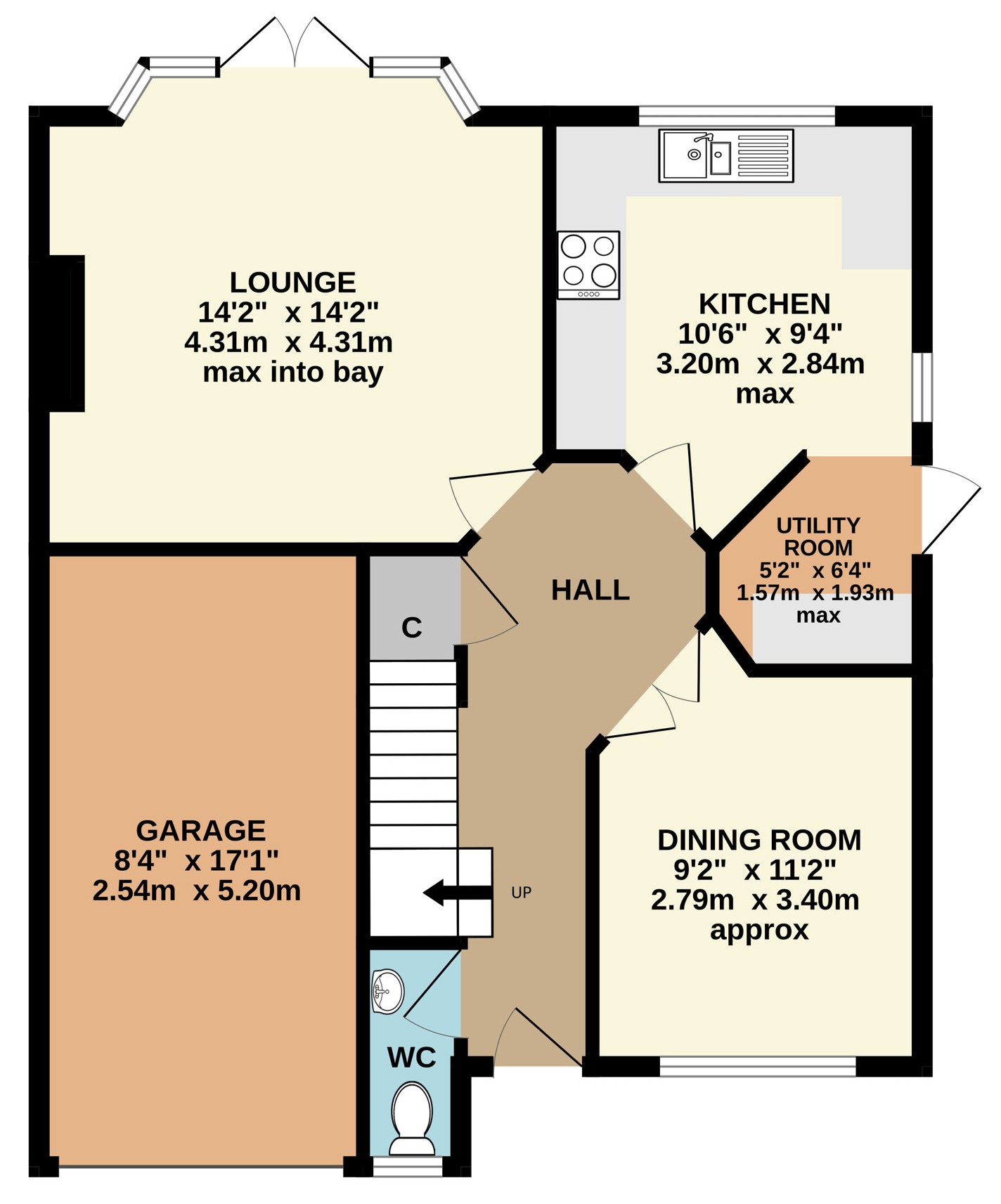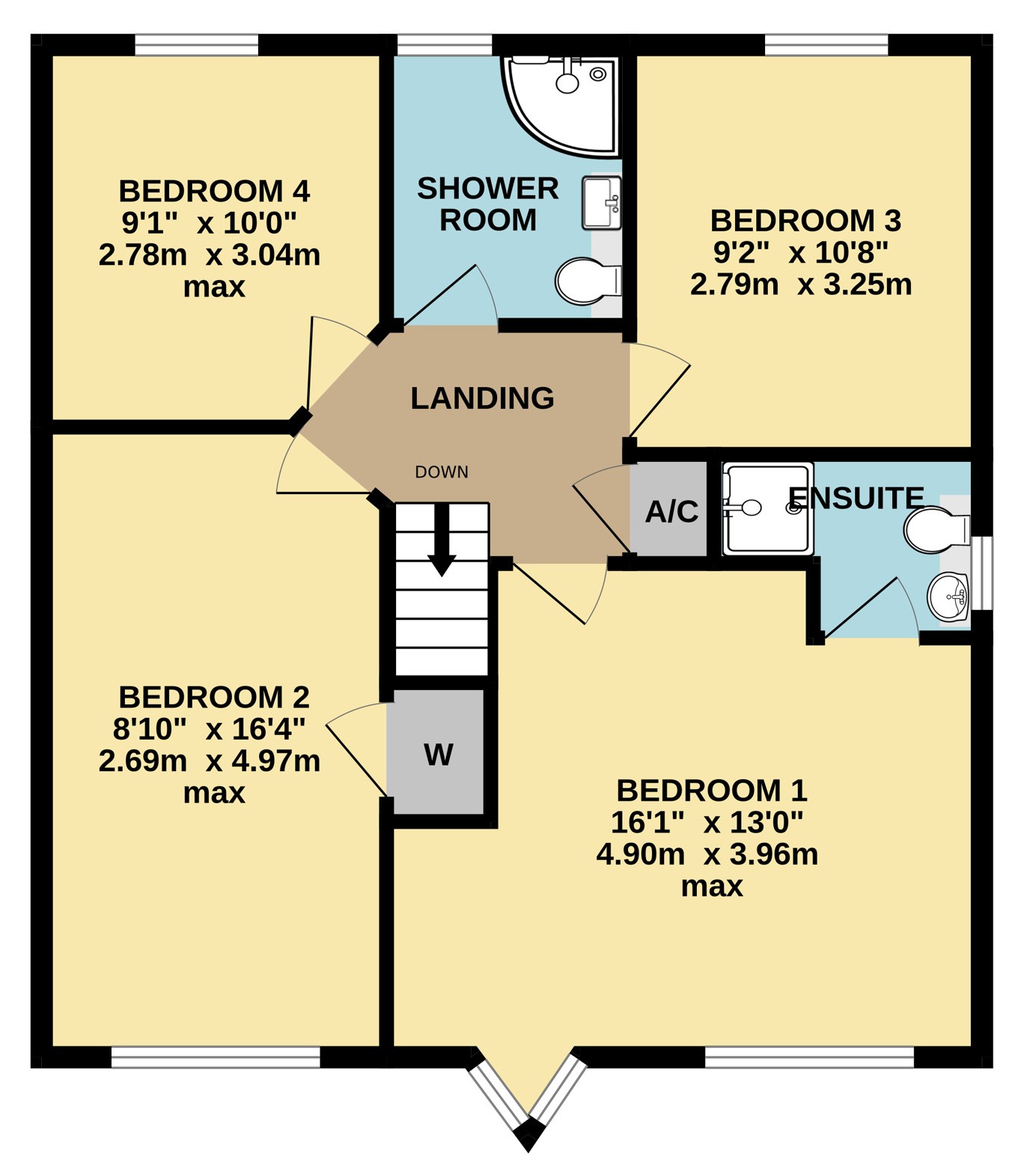- Modern four bedroom detached family house.
- Positioned in an offset position with no passing traffic.
- Large lounge with full height bay window and formal dining room.
- Modern kitchen with integrated appliances and separate utility area.
- Spacious master bedroom with en-suite shower room/WC.
- Refurbished family shower room/WC.
- Mains gas fired central heating and UPVC double glazing.
- Attractive enclosed rear gardens with patio.
- Conveniently located for school
- town and the A30 - offering easy access to Cornwall
4 Bedroom Detached House for sale in Cornwall
Modern four bedroom detached family house.
Positioned in an offset position with no passing traffic.
Large lounge with full height bay window and formal dining room.
Modern kitchen with integrated appliances and separate utility area.
Spacious master bedroom with en-suite shower room/WC.
Refurbished family shower room/WC.
Mains gas fired central heating and UPVC double glazing.
Attractive enclosed rear gardens with patio.
Conveniently located for school, town and the A30 - offering easy access to Cornwall, Devon and the M5.
8 Robin Drive is an ideally positioned four bedroom detached family residence standing in a quiet cul-de-sac on this popular modern development. The exterior is finished in painted render and the internal accommodation begins with a welcoming reception hall which leads to all well maintained ground floor rooms. The hall, lounge and dining room have Karndean flooring and there is a conveniently located WC and a good size under stairs cupboard. The lounge is well proportioned with an attractive bay window and double doors opening onto the patio. A focal point is the fireplace which has a marble surround and hearth and inset an electric flame effect fire. The separate formal dining room has double access doors and will accommodate a good sized table and side furniture. The modern kitchen with laminate flooring has recently been professionally installed with modern glossy grey coloured units which are placed both above and below a complementary composite working surface. The integrated dishwasher, two electric multi function ovens and electric hob will all be included within the sale. There is plenty of space for a fridge/freezer and a separate utility area with space and plumbing for a washing machine and tumble dryer. The mains gas boiler is positioned within a cupboard on the wall and provides heating and hot water to the entire home. There is an exterior door leading to the garden.
The first floor landing has access to all rooms and the roof void which has ladder access and lighting. The master bedroom is well lit and spacious with a feature angled window and display sill. This bedroom has a recess suitable for a dressing table or wardrobe. It also includes an en-suite shower room/WC which is half tiled with a mains shower unit within a cubicle. The second bedroom is a large double bedroom with a storage cupboard and each of the third and fourth bedrooms are large enough to accommodate a double bed. The fourth bedroom is currently used as an office and has Karndean flooring. In recent years, the family bathroom has been replaced with a spacious shower room/WC. The double sized cubicle is tiled and enclosed by full length glass screens. The white matching WC and hand basin now benefit from fitted wall mounted vanity cupboards.
The enclosed rear garden is predominantly laid with Astro turf, for ease of maintenance. There is an array of attractive established plants around the edge and a large paved patio, ideal for outdoor dining during the warmer summer months. A useful timber shed will be included within the sale. The property enjoys outside lighting and a cold water tap. The paved driveway at the front provides off road space for two cars with additional room for a vehicle inside the garage.
The house is located close to the entrance to the Kensey Parc development which is on the southern fringes of Launceston. As such it offers excellent access to the town and A30 dual carriageway. Located within a short distance is a Tesco Superstore and Launceston Retail Park. The town offers a wide range of shopping, commercial, educational and recreational facilities and, being positioned next to the A30, provides access to Truro and West Cornwall in one direction and Exeter and beyond in the opposite direction.
Lounge 14'2" (4.32m) max x 14'2" (4.32m) max into bay.
Kitchen 10'6" max x 9'4" max (3.2m max x 2.84m max).
Utility Area 5'2" x 6'4" approx (1.57m x 1.93m approx).
Dining Room 9'2" (2.8m) max x 11'2" (3.4m) approx.
Ground Floor WC 2'10" x 6'3" (0.86m x 1.9m).
Bedroom 1 16'1" max x 13' max (4.9m max x 3.96m max).
En-suite 7'1" (2.16m) max x 4'10" (1.47m) max.
Bedroom 2 8'10" x 16'4" (2.7m x 4.98m).
Bedroom 3 9'2" x 10'8" (2.8m x 3.25m).
Bedroom 4 9'1" (2.77m) max x 10' (3.05m) max.
Shower room/WC 6'4" x 7'4" (1.93m x 2.24m).
Garage 8'4" x 17'1" (2.54m x 5.2m).
SERVICES Mains water, electricity, drainage and gas.
COUNCIL TAX D: Cornwall Council.
TENURE Freehold.
VIEWING ARRANGEMENTS Strictly by appointment with the selling agent.
From Launceston Town Centre proceed into Southgate Street and through the Southgate Arch. Follow the road around to the left into Exeter Street passing the Newmarket Inn on the right hand side and at the forthcoming junction turn right into Tavistock Road. Turn left at the two mini-roundabouts passing the Tesco Superstore on the right hand side following the signs to Plymouth. At the next mini-roundabout take the first left hand exit into the Kensey Parc development and the next right hand turning into Robin Drive. Continue pass the entrance to Goldfinch Close where No. 8 Robin Drive will be identified on the right hand side in the cul-de-sac.
what3words.com - ///apart.lease.chill
Important Information
- This is a Freehold property.
Property Ref: 55816_LAU250133
Similar Properties
Egloskerry, Launceston, Cornwall
3 Bedroom Detached House | Offers in excess of £335,000
This detached three bedroom, imposing character house enjoys far reaching countryside views and is situated within the p...
Barrabill Way, Launceston, Cornwall
4 Bedroom Detached House | £332,000
A very well presented detached modern house offering four bedrooms (one en-suite), a comfortable living room and a spaci...
Trelinnoe Gardens, South Petherwin, Launceston
3 Bedroom Detached House | £325,000
A very well presented detached house offering three double bedrooms (one en-suite), a modern fitted kitchen, separate di...
3 Bedroom Semi-Detached House | £343,000
Positioned in the centre of this attractive village in the heart of the rolling North Cornish countryside stands this pr...
The Grove, Folly Gate, Okehampton
3 Bedroom House | £345,000
SHOW HOME - READY FOR OCCUPATION - EXCLUSIVE NEW DEVELOPMENT JUST FIVE MINUTES FROM OKEHAMPTON AND MAIN LINE RAILWAY LIN...
Fairfield Park, Five Lanes, Launceston
4 Bedroom Detached House | Guide Price £350,000
A four bedroom detached family home presented for sale in excellent order throughout and located in a thriving village c...

Webbers Launceston (Launceston)
Launceston, Cornwall, PL15 8AD
How much is your home worth?
Use our short form to request a valuation of your property.
Request a Valuation
