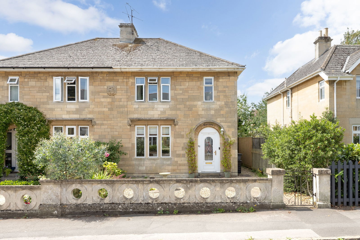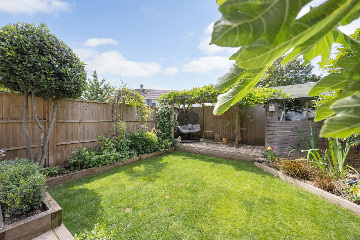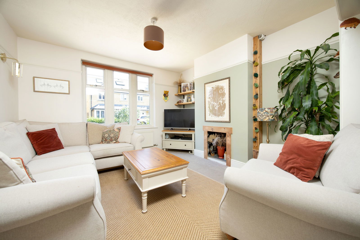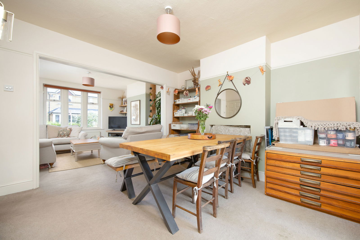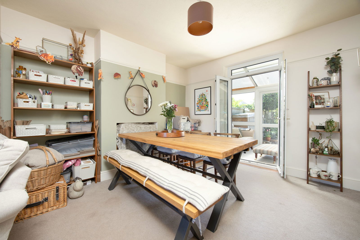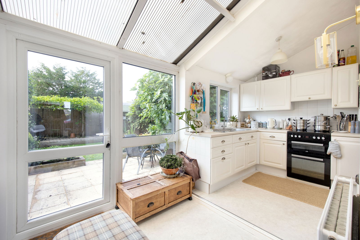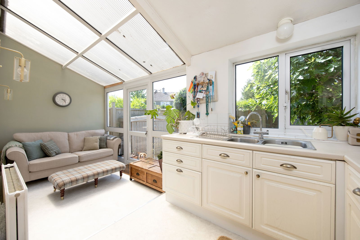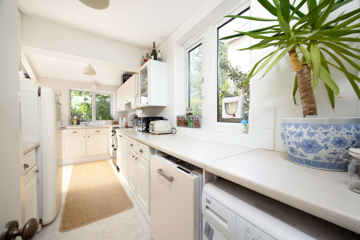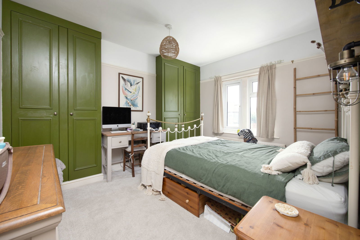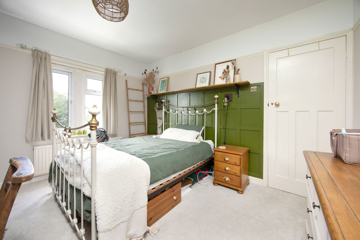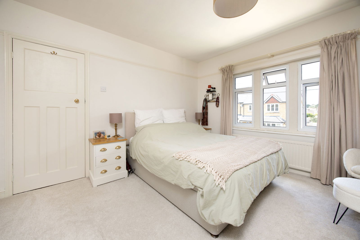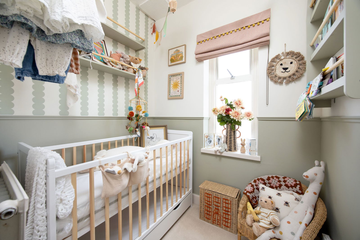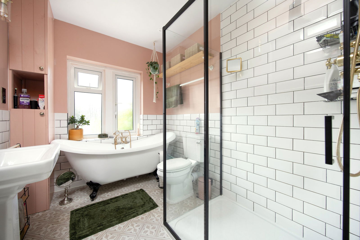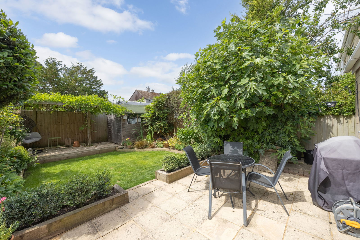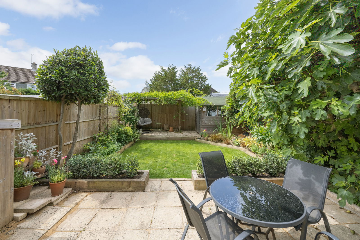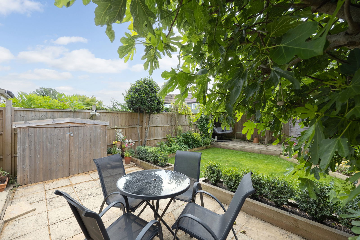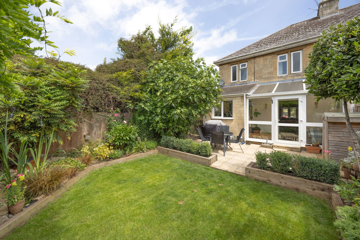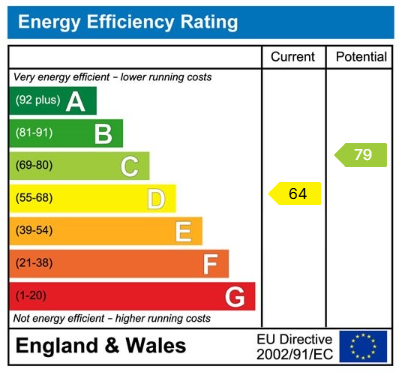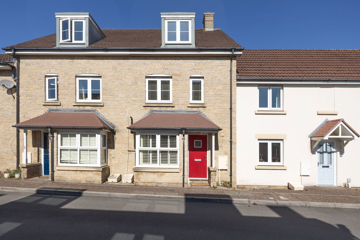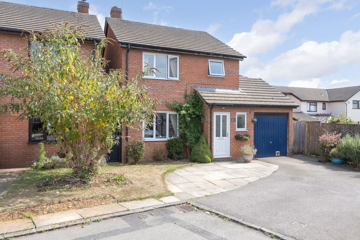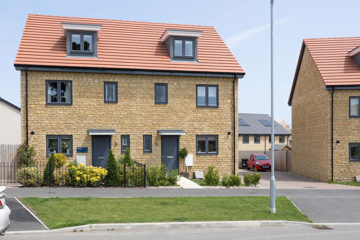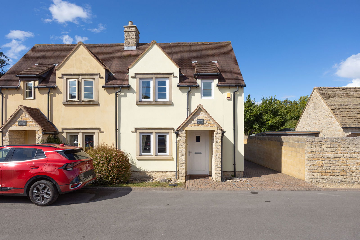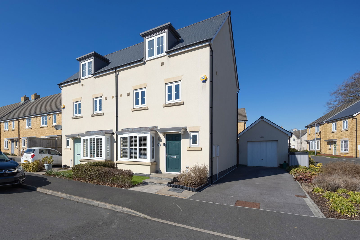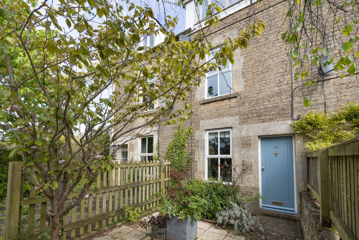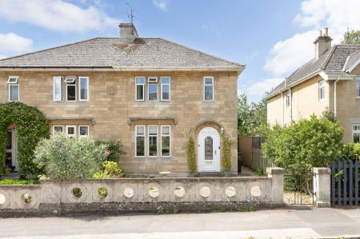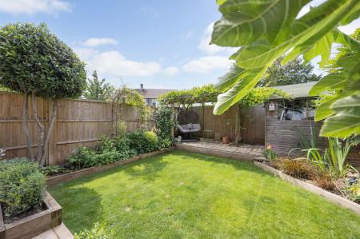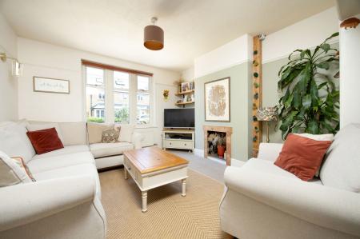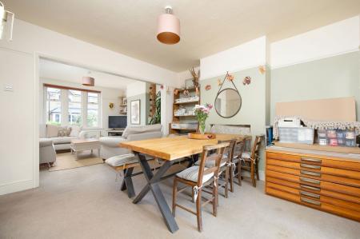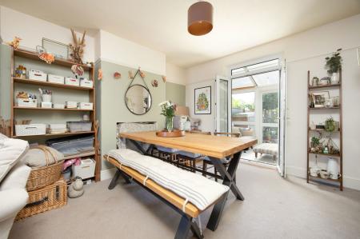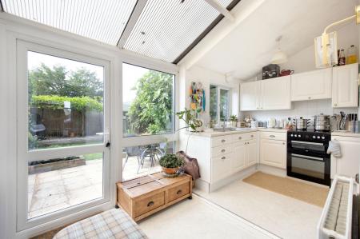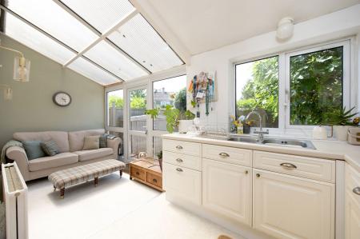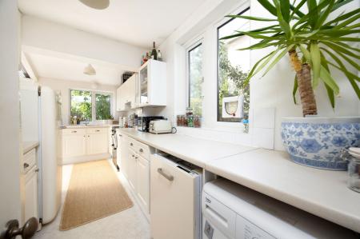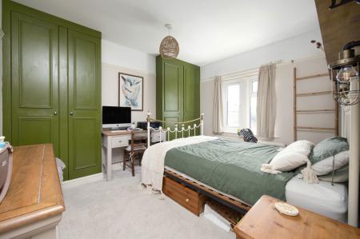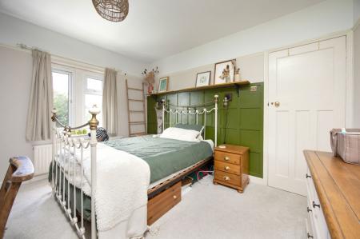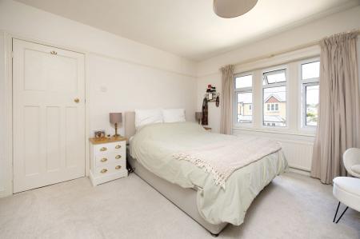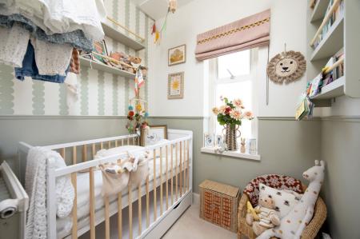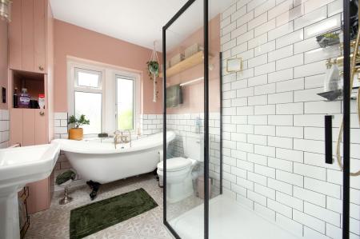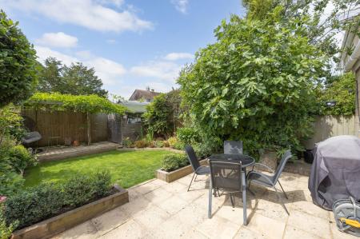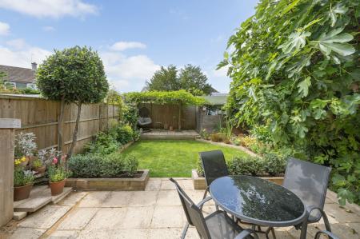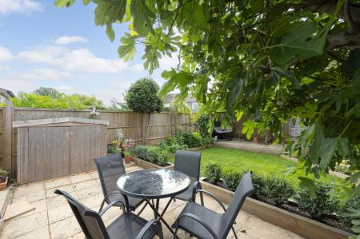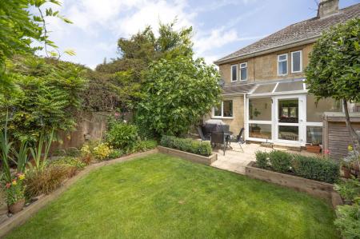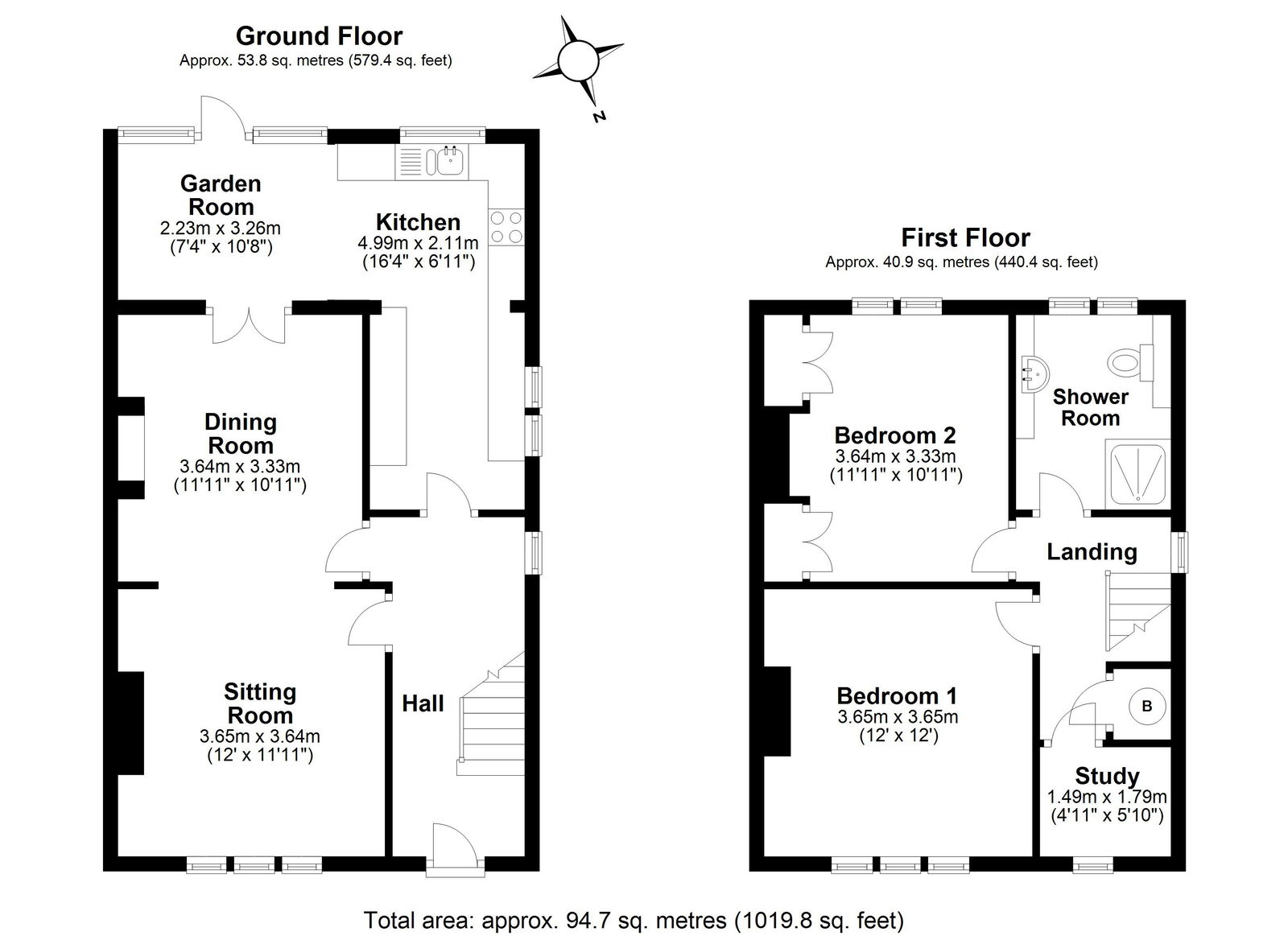- VENDOR SUITED
- Popular residential location
- Walking distance from Corsham High Street
- Two double-bedrooms
- Modernised family bathroom
- Potential to develop (STPP)
- Rare to the market
2 Bedroom Semi-Detached House for sale in Corsham
VENDOR SUITED – Located on the highly desirable Priory Street, within a short level walk of Corsham High Street, Primary and Secondary Schools, and all the towns local amenities, this three-bedroom semi-detached home is ready to move straight in to yet has scope for further development to add your own stamp and value.
As you enter the property an entrance hallway gives access to the ground floor accommodation and staircase to the first floor. Overlooking the front aspect is the sitting room which measures 12’ x 11’ 11” and benefits from a feature fireplace providing a focal point to the room. Accessible from the entrance hall, the sitting room enjoys views over to the front through stone mullion windows and remains open to the dining room positioned in the centre of the property. The dining room provides similar proportions which has plenty of space for a freestanding table and can be used in several ways due to the semi-open plan configuration with the sitting room. Situated at the rear of the property is the kitchen-breakfast room which also provides access to the rear garden. The kitchen is currently in a ‘L-shaped' configuration and benefits from fitted wall and base units, integrated oven, and space for a host of freestanding appliances, whilst a seating area forms part of the garden room with views and access to the south-facing rear garden. Subject to consents, there is potential to develop the rear of the property to create a large kitchen-diner and potentially incorporate a utility room and ground floor WC.
Stairs to the first-floor lead to two double bedrooms, a nursery and the family bathroom. The master bedroom overlooks the front aspect and measures 12’ x 12’ with plenty of space for a double bed and freestanding wardrobes, whilst bedroom two overlooks the rear garden and benefits from built in wardrobes eithers side of the fireplace. The third room, currently used a nursery, would also make a fantastic dressing room or home office. To complete the first floor, the family bathroom has been modernised to include a modern white suite with roll-top bath and separate walk in shower.
Externally, as per neighbouring properties there is potential to create off-street parking to the front (subject to consents). The rear garden benefits from gated side access and has been landscaped to take advantage of the southerly aspect and remains a private spot to enjoy the sun throughout the day. Mostly laid to lawn, raised flower bed borders add a splash of colour whilst a patio and decking area provides a spot for al-fresco dining.
Corsham is a pretty and historic town of architectural significance located on the southern fringes of the Cotswolds, an area of outstanding natural beauty and some 8 miles North East of the fine Georgian City of Bath. The town, noted for its pretty High Street, has a wealth of beautiful and historic buildings dating from the 16th Century such as the Alms House and the historic Corsham Court with its landscaped open parkland. The town caters for most day to day needs with a range of national and bespoke shops, coffee houses, boutiques, restaurants and a variety of public houses. Additionally, you can find an excellent butchers, opticians, post office, and plenty of other services on the doorstep of this home. There are very good Primary and Secondary schools in the immediate vicinity, as well as the bustling Corsham Leisure Centre. Communications are also excellent: Bath, Bristol and Swindon are all within easy motoring distance; there are fast road links to London and the West Country via the M4 motorway (J17 and 18 approximately 15 - 20 minutes away); and quick main line rail services are available from either Bath or Chippenham.
Additional Information:
Tenure: Freehold House
Council Tax Band: C
Current EPC Rating: D (64) // Potential EPC Rating: C (79)
Services: Mains Gas Radiator Central Heating. Mains Drainage Supply. Mains Electricity Supply. Mains Water Supply. Double glazed Windows.
Important Information
- This Council Tax band for this property is: C
Property Ref: 463_1136740
Similar Properties
4 Bedroom Townhouse | Offers Over £375,000
NO ONWARD CHAIN - Located within close proximity to local schools, amenities, parks and commuter links, this three-store...
Tropenell Close, Corsham, SN13 9UG
3 Bedroom Detached House | Guide Price £375,000
A perfect family home, first time buy or downsize, this three-bedroom detached property is within walking distance of Co...
4 Bedroom Townhouse | Offers Over £375,000
VENDOR SUITED - Located in a desirable position and immaculately presented throughout with some key improvements made fr...
2 The Old Dairy Drive, Upper Castle Combe, Chippenham, SN14 7AY
3 Bedroom Semi-Detached House | Offers Over £395,000
NO ONWARD CHAIN – Located the popular village of Castle Combe in a small development of similar properties, this three-b...
Sandown Crescent, Corsham, SN13 0EW
4 Bedroom Semi-Detached House | Guide Price £400,000
Built in 2018 by Bellway Homes and located on the popular Pickwick Court development in Corsham, this semi-detached, fou...
Coppershell, Gastard, Corsham, Wiltshire, SN13
3 Bedroom Terraced House | Guide Price £400,000
Positioned on a generous plot in the heart of Gastard, this three-storey, three-bedroom Victorian property offers charm...

Hunter French (Corsham)
3 High Street, Corsham, Wiltshire, SN13 0ES
How much is your home worth?
Use our short form to request a valuation of your property.
Request a Valuation
