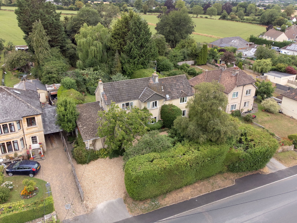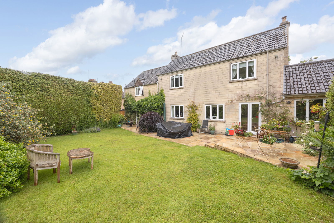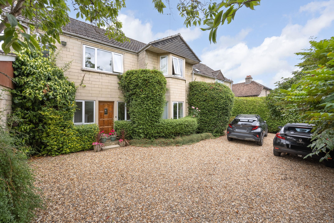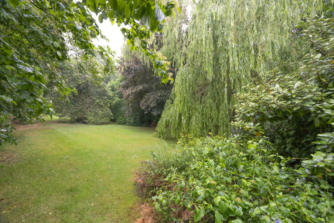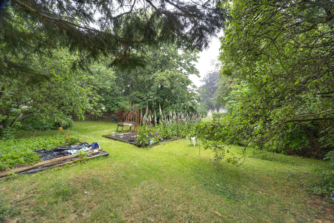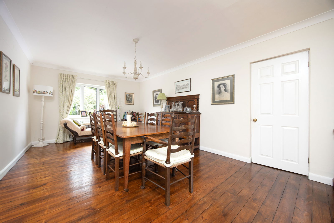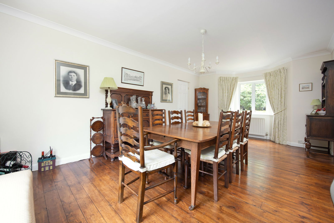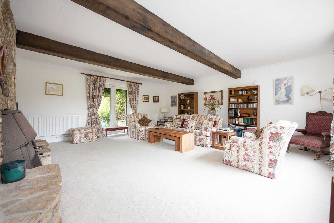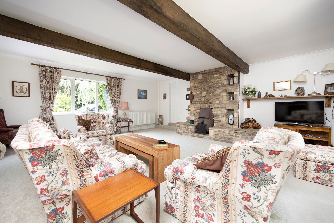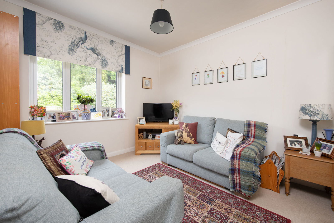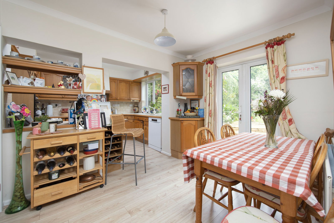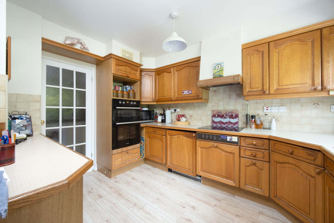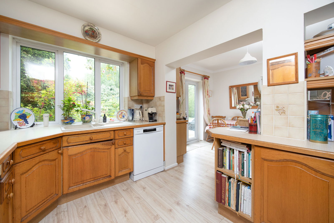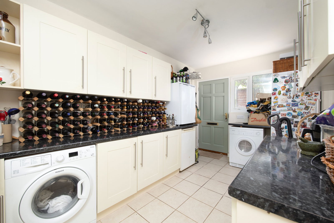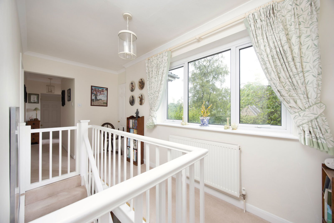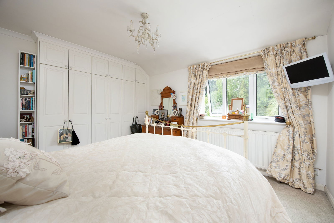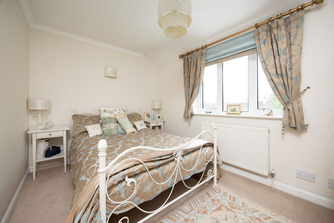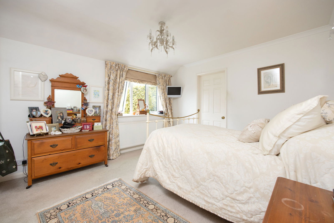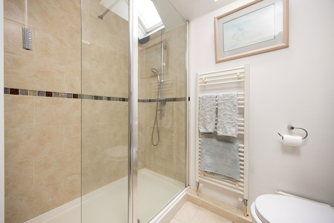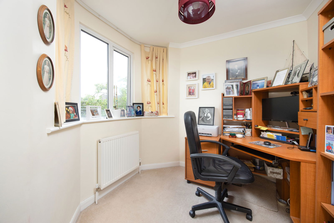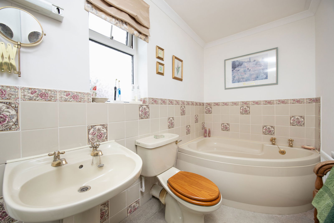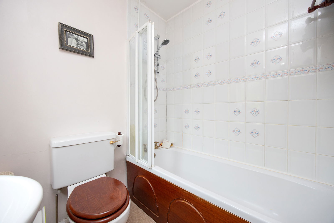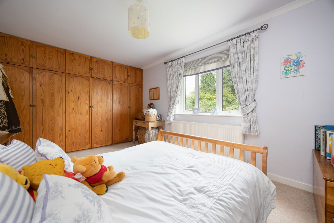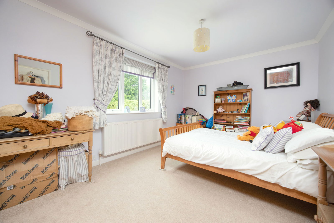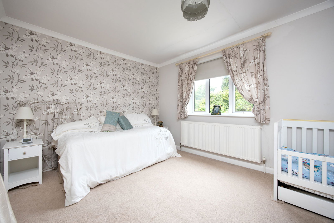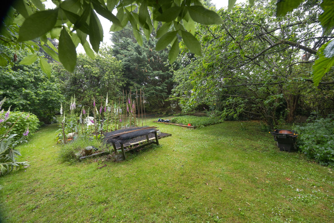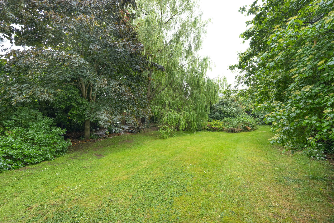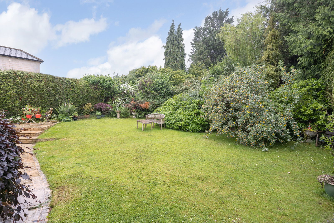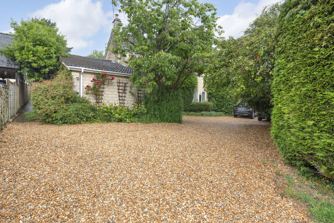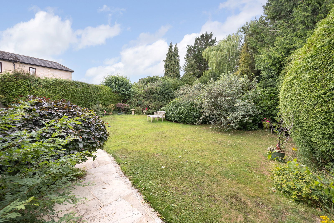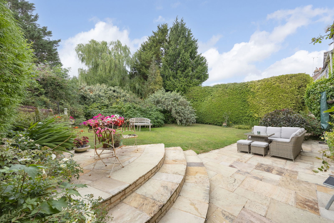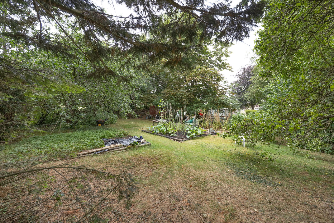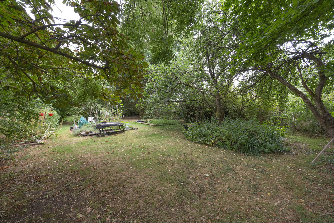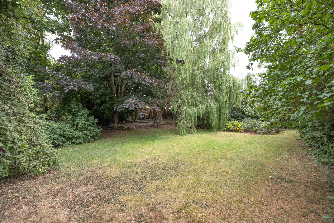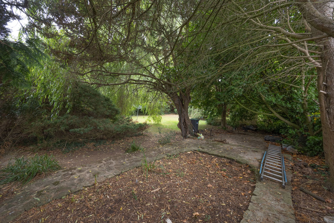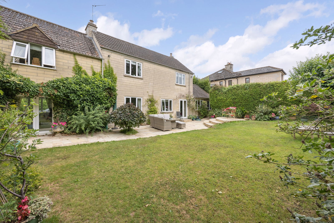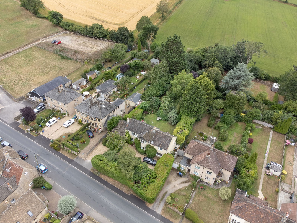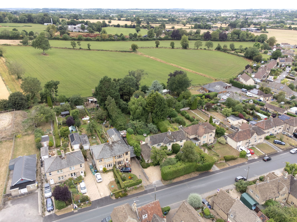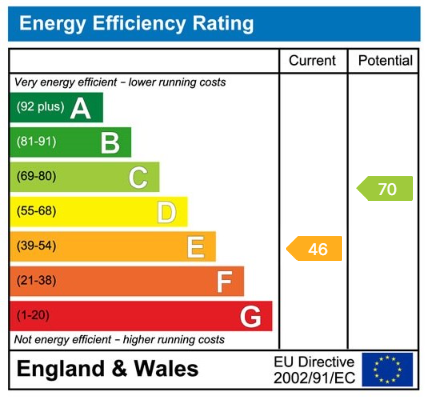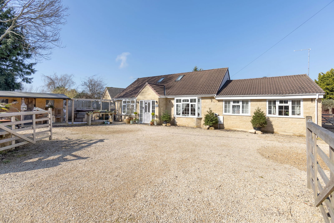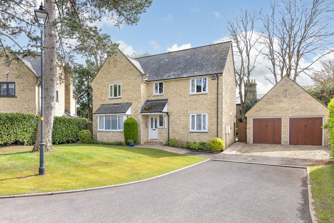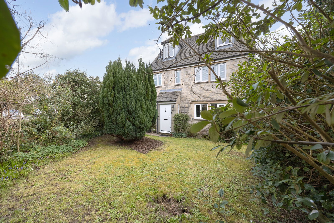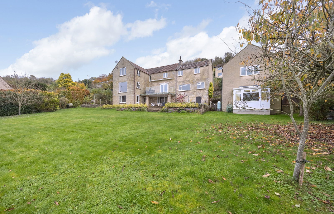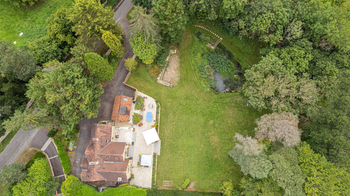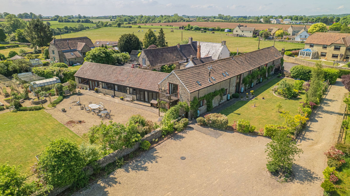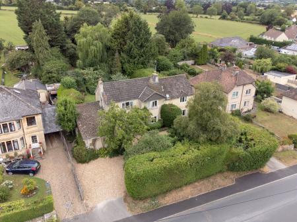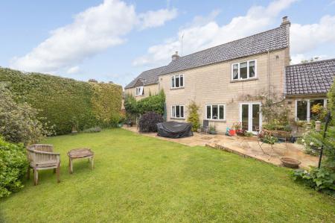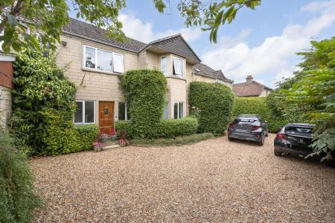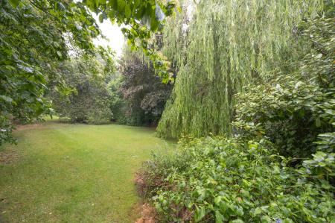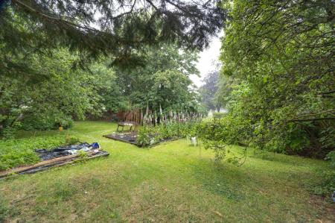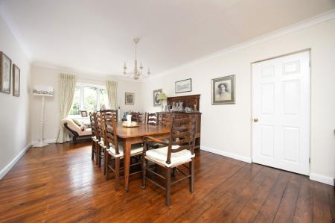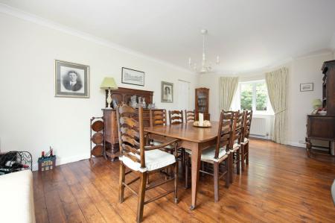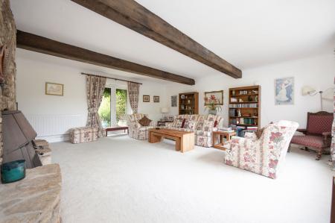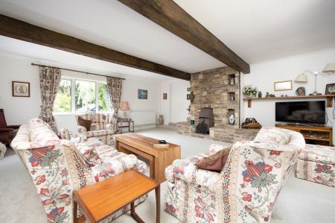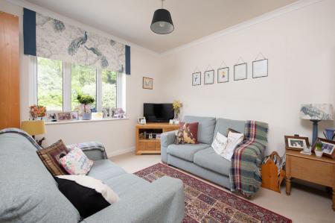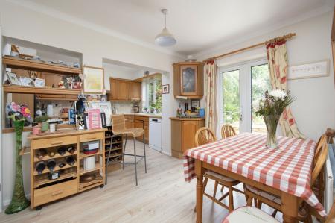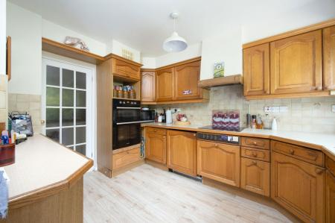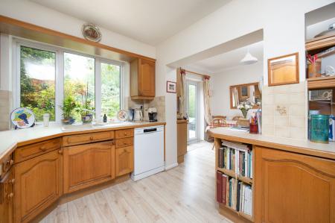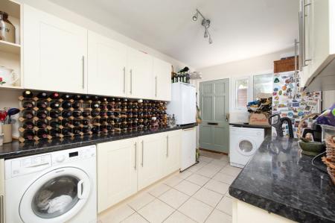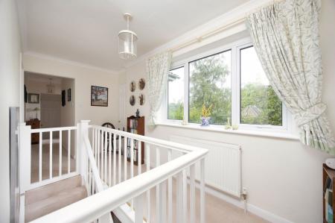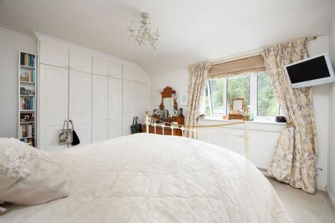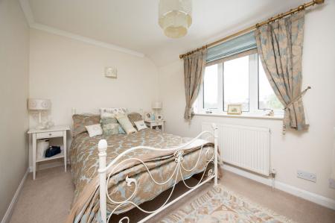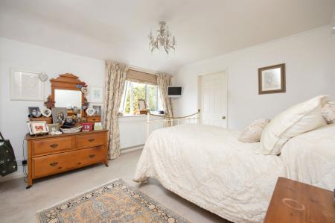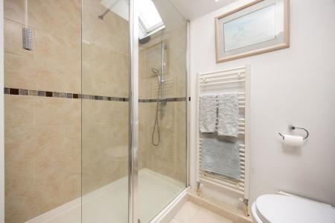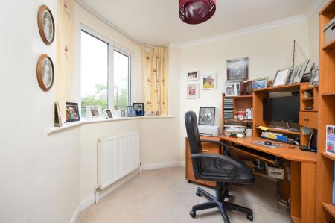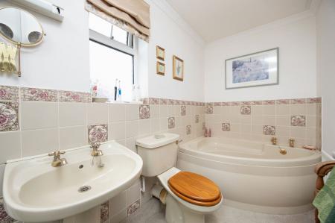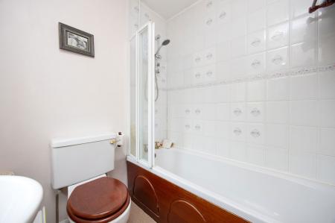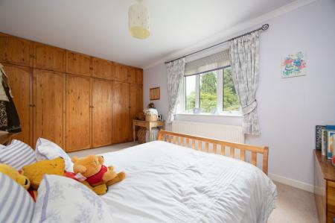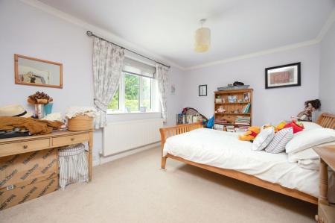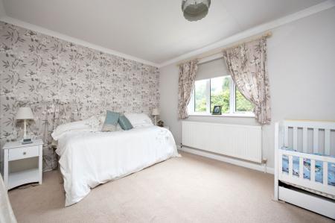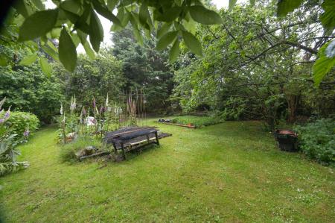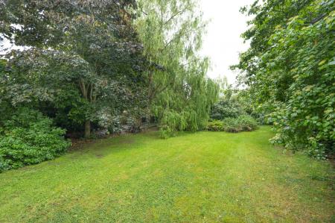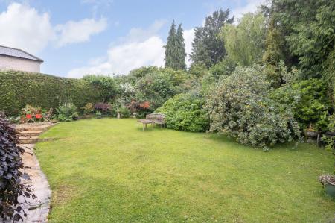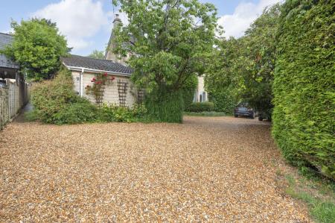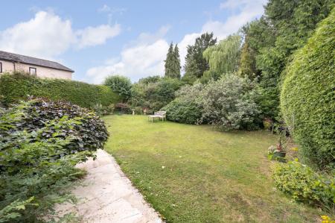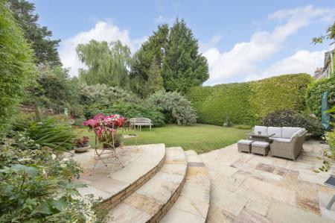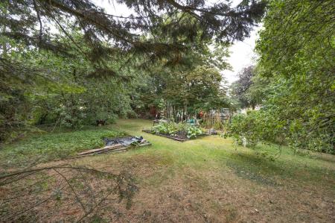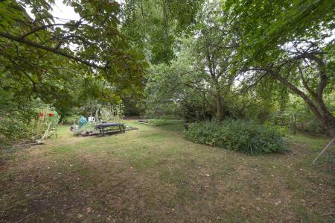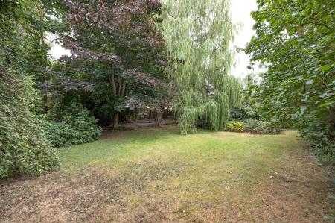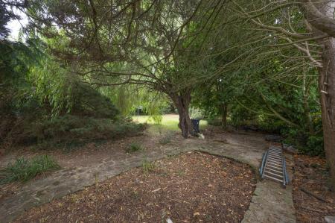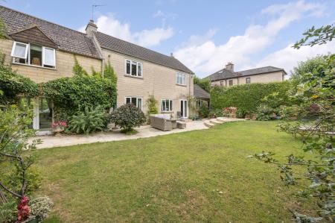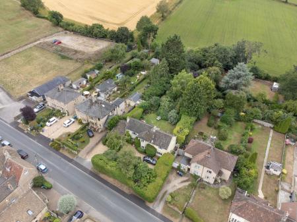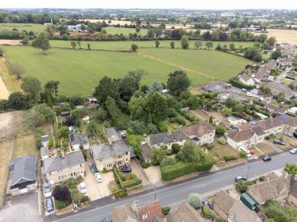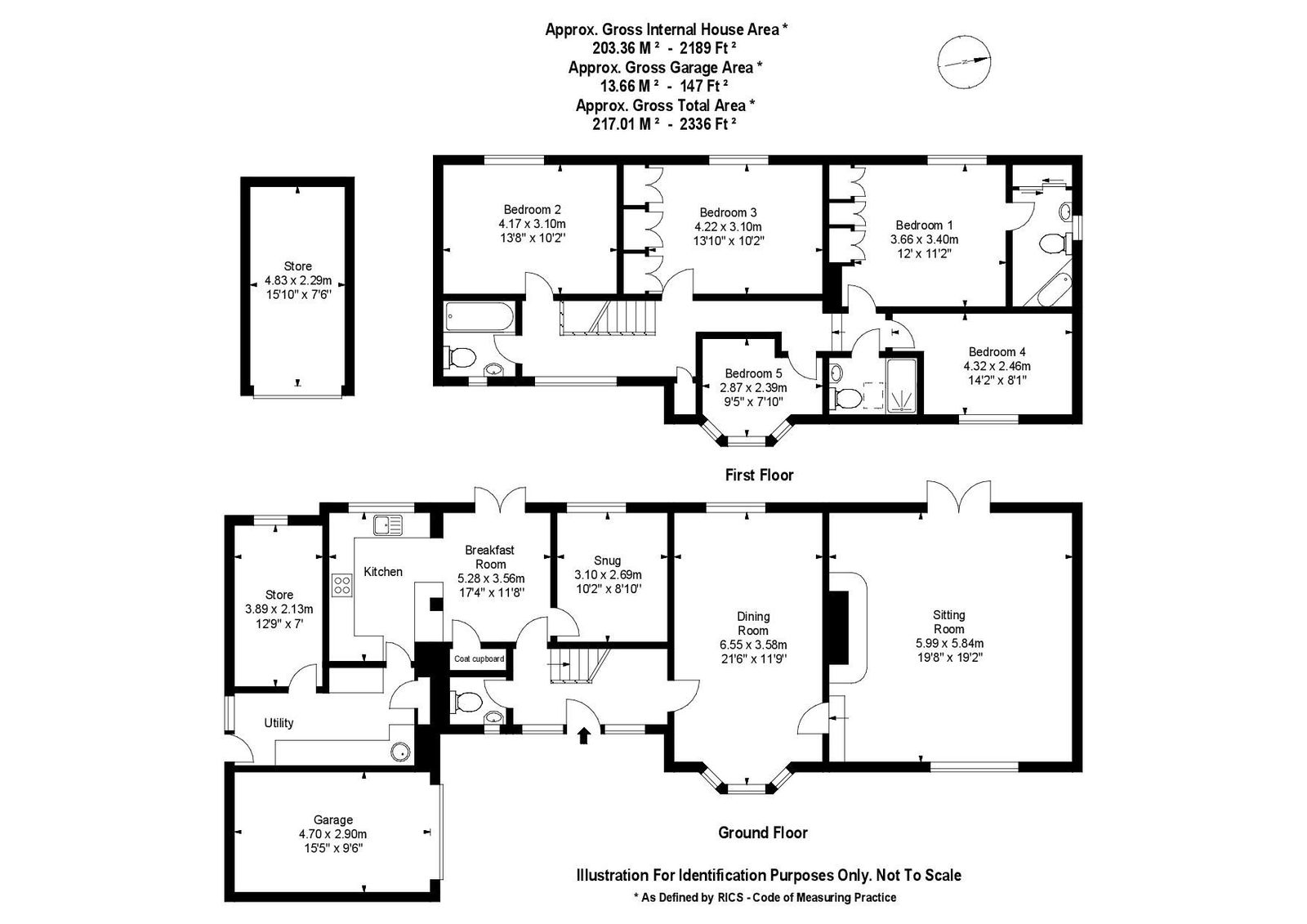- Rare opportunity to purchase a unique detached five bedroom house in Gastard occupying a substantial mature level plot
- Welcoming accommodation carefully maintained by the current owners for over four decades whilst also offering exciting potential
- Welcoming entrance hallway with useful cloakroom and potential for extra understairs storage
- Large dual-aspect sitting room with characterful fireplace and wood burning stove
- Kitchen / breakfast room with doors to garden as well as a separate utility room with side access
- Useful snug / playroom / reading room / home office accessible via the kitchen
- 21' Foot bay-fronted dual aspect formal dining room with attractive wooden floors
- Five well-proportioned bedrooms upstairs
- Family bathroom plus two en suites
- Generous private driveway parking for multiple vehicles plus two single garages
5 Bedroom Detached House for sale in Corsham
This is a rare opportunity to acquire a unique and generously proportioned five-bedroom detached house in the sought-after village of Gastard. Positioned discreetly back from the street behind a pleasant line of mature trees, the property immediately conveys a sense of privacy and calm upon entering. A wide, sweeping private driveway provides off-road parking for several vehicles with ease and leads to a single garage with light and power, as well as to a large storage shed which houses the central heating oil tank - both structures exhibit potential for conversion, subject to the necessary permissions. The property sits proudly within a substantial and highly private plot extending to over half an acre in size, making it both a practical and beautiful environment for growing families or anyone seeking space to enjoy the outdoors. The gardens that envelops the house at the rear are a standout feature in themselves - luscious, well-established, and full of seasonal colour, there is a variety of mature trees and shrubs which create a sense of enclosure and tranquility, while wide borders brim with a range of different flowers, providing year-round interest. Carefully designed raised beds at one end of the garden have been laid out to grow a variety of fruits, vegetables, and herbs, supporting a sustainable and productive lifestyle for those with 'green fingers'! There is an abundance of space for children to run and play safely, and the garden’s south-westerly orientation means it often enjoys sunlight throughout the day and well into the evening, creating the perfect setting for outdoor living. The current owners have also set aside a portion of the garden as a rewilded area by the rear boundary - a peaceful, natural haven that promotes biodiversity and has become home to birds, bees, and butterflies. Additionally, there is a secure wooden storage shed and a useful greenhouse in situ. Conveniently adjacent to the kitchen is a high-quality, expansive stone patio area - perfect for alfresco dining, barbecues, or simply unwinding with a glass of wine as the sun sets. Thoughtful side access on both sides of the house makes moving between front and rear gardens convenient and supports practical day-to-day use.
The interior accommodation has been lovingly maintained by the current owners for over four decades and exudes a welcoming warmth. While perfectly functional and comfortable as it stands, the layout offers exciting scope for a new owner to modernise and personalise the space to suit contemporary tastes, adding value in the process. The plot is substantial enough to easily support a larger property should one be interested in extending, and there is of course plenty of space within the garden to cater for the installation of garden offices / studios etc, subject to any required consents. The entrance hallway is spacious and inviting, with a cloakroom as well as potential to develop the space underneath the stairs to provide further storage options. The main living room is found on the right hand side of the house and exists as a wonderful space: light-filled thanks to its dual-aspect windows, and centered around a charming fireplace with a wood-burning stove, making it a cosy retreat during the cooler months.
The kitchen and breakfast room can be found on the opposite wing of the property, overlooking the rear garden and benefitting from direct access through glazed doors at the rear, bringing the outside in and offering the ideal arrangement for family meals or entertaining. The kitchen is well-equipped with ample cabinetry and worktop space, and while slightly dated in style, it is in excellent condition and ready for immediate use, offering solid wooden units. Adjoining the kitchen is a practical and fairly sizeable utility room, complete with plumbing, storage, further cabinetry for storage, and an additional external door - ideal for muddy boots, pets, or returning from the garden. From the utility room there is a door leading to a workshop / internal storage room suitable for crafts and hobbies. Accessible from the kitchen is a flexible additional reception room, currently used as a peaceful snug, which could just as easily serve as a children’s playroom, a quiet reading space, or a dedicated home office depending on lifestyle needs. A separate formal dining room completes the ground floor and offers space for dinner parties or festive occasions, with pleasant views over the garden.
Upstairs, the house continues to impress with five well-proportioned bedrooms. Each room at the rear has its own leafy outlook across the garden, and those occupying the bedrooms at the front can gaze out over the rooftops of Gastard to the rolling countryside in the distance. The main bedroom benefits from an en suite bathroom which comes complete with fitted storage, a corner bath, W.C, and sink, while a second bedroom also enjoys its own en suite shower room facilities, making it ideal for guests or older children. A well-appointed family bathroom serves the remaining bedrooms and includes both a bathtub with separate shower above, offering flexibility for the demands of a busy household.
The village of Gastard offers residents a recreation ground, a village hall (with a range of different events through the year), a popular pub, and an abundance of unspoiled country walks right on the door step. The historical county town of Corsham can be found just a few moments away, and with it comes a wealth of independent shops, cafes, pubs, schooling, and a range of top-quality eateries amongst other services such as a post office, barbers, butchers, florists, and many more. The Georgian heritage city of Bath is also a relatively short drive away, approximately 11 miles distant. Nearby Chippenham also offers residents a well-connected mainline railway station to give access to London, Bath, Bristol, Cardiff, and many other locations, with access to the M4 being provided in a fairly easy manner from this property. There are larger supermarkets in the neighbouring town of Melksham that also offer a food delivery service to the village.
Additional Information:
Tenure: Freehold House
Council Tax Band: G
EPC Rating: E (46) // Potential: C (70)
Services: Private Oil Fired Radiator Central Heating. Mains Drainage. Mains Electricity Supply. Mains Water Supply. Double Glazing.
Important Information
- This is a Freehold property.
- This Council Tax band for this property is: G
Property Ref: 463_1141247
Similar Properties
Park Lane, Corsham, Wiltshire, SN13
5 Bedroom Detached House | Offers Over £800,000
A deceptively large and recently renovated five-bedroom detached house with adjoining two-bedroom annex and detached one...
Academy Drive, Corsham, Wiltshire, SN13
4 Bedroom Detached House | Offers Over £800,000
Rare to the market and available with NO ONWARD CHAIN – Located in an enviable position within the exclusive and sought...
Crandon Lea, Holt, Wiltshire, BA14 6QX
5 Bedroom Detached House | £800,000
This beautifully presented detached home, built in the late 1980s, offers an impressive 2,000 square feet of versatile a...
Lower Kingsdown Road, Kingsdown, Corsham, Wiltshire, SN13 8BG
6 Bedroom Detached House | Guide Price £1,000,000
A welcoming detached family home offering approximately 2500 square feet of versatile, characterful, and well-proportion...
Ashley, Box, Corsham, Wiltshire, SN13
5 Bedroom Detached House | Guide Price £1,250,000
NO ONWARD CHAIN - This truly impressive family home showcases a stunning interior that beautifully blends contemporary s...
Lower Stanton St. Quintin, Wiltshire, SN14 6DB
7 Bedroom Detached House | Offers Over £1,250,000
An exquisite barn conversion featuring approximately 6000 square feet of versatile accommodation shared between the main...

Hunter French (Corsham)
3 High Street, Corsham, Wiltshire, SN13 0ES
How much is your home worth?
Use our short form to request a valuation of your property.
Request a Valuation
