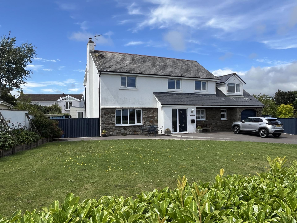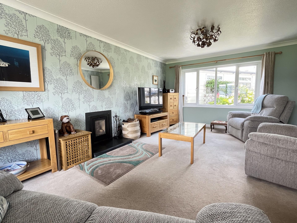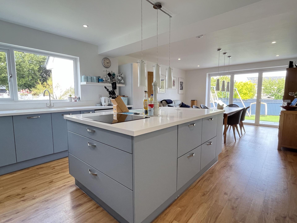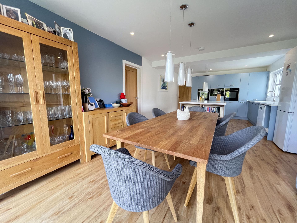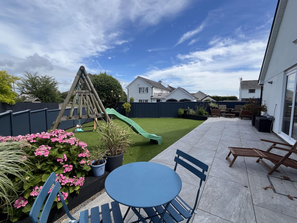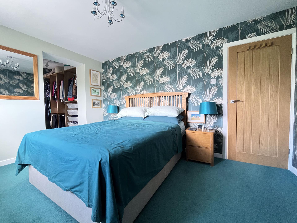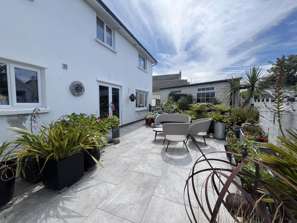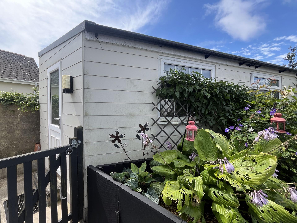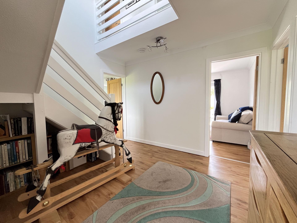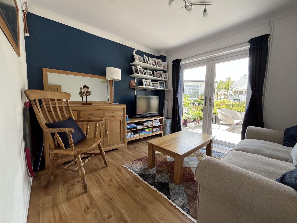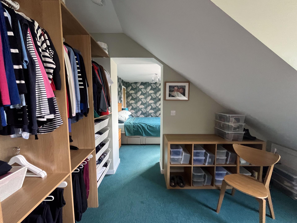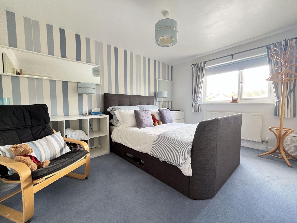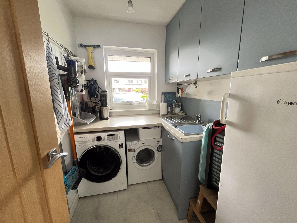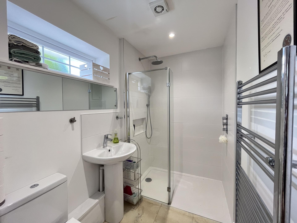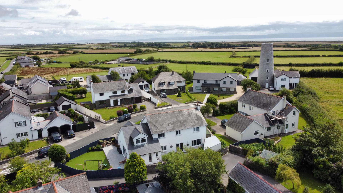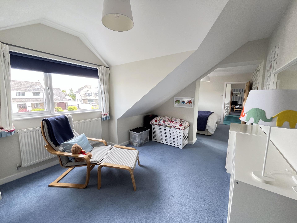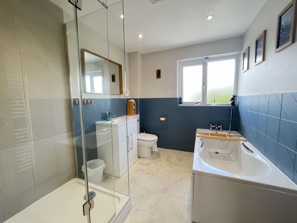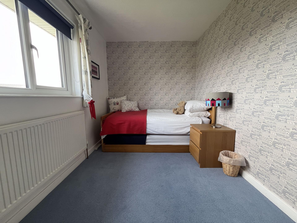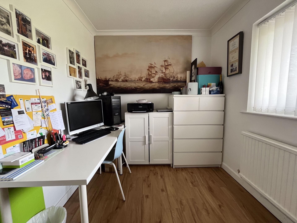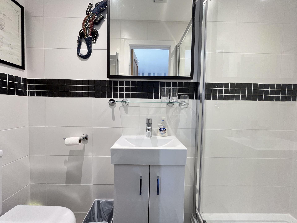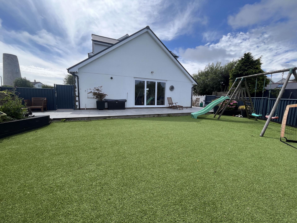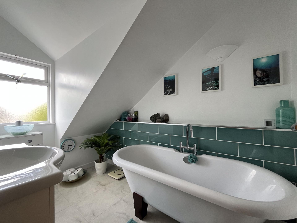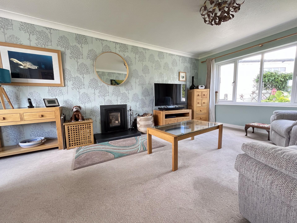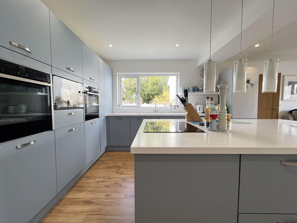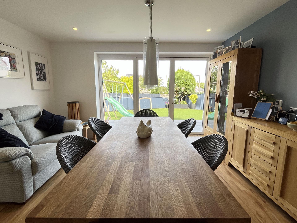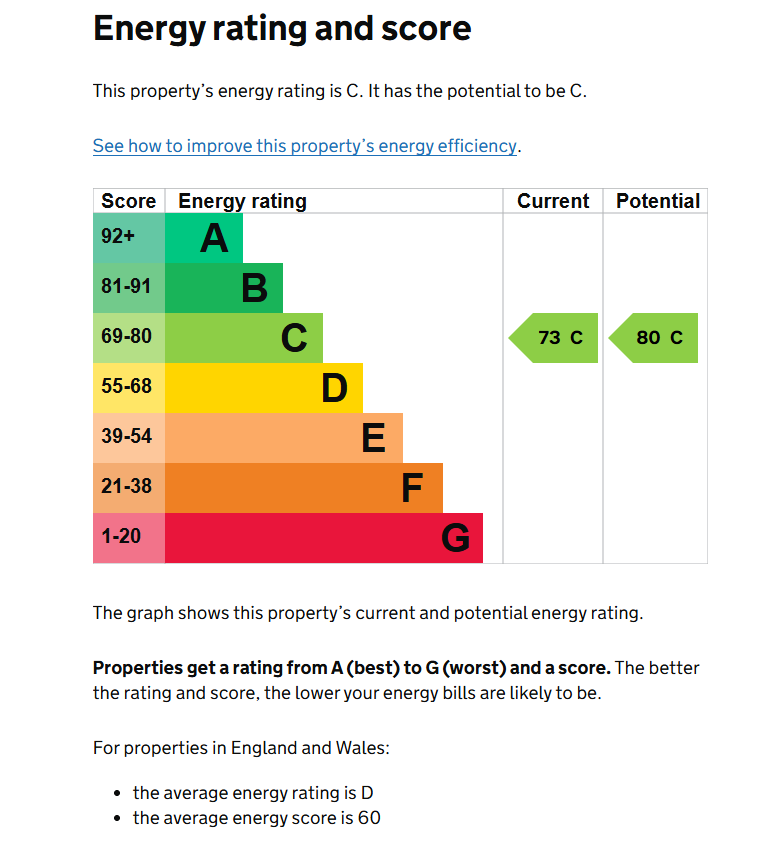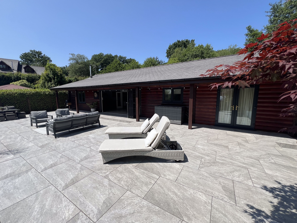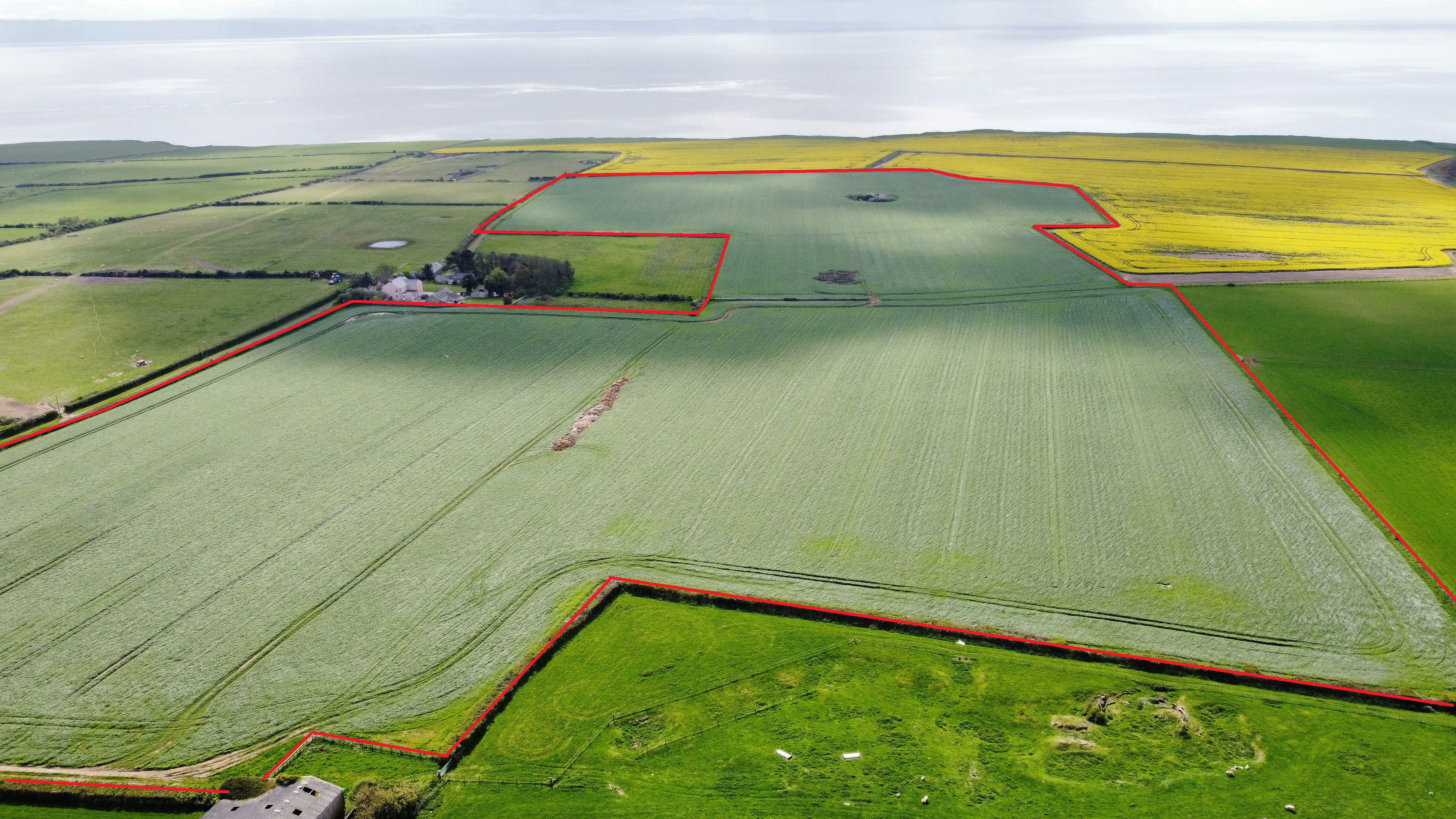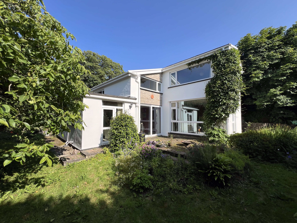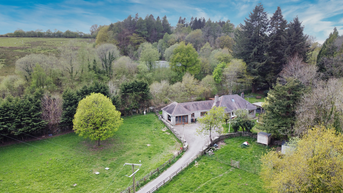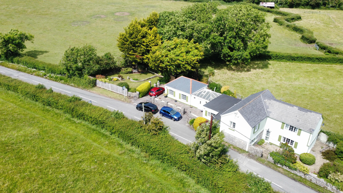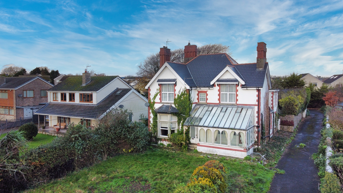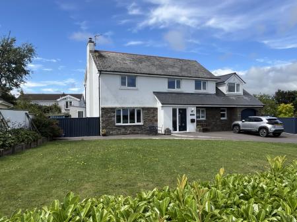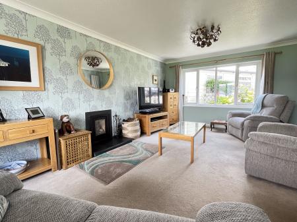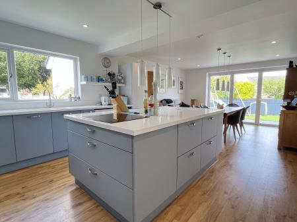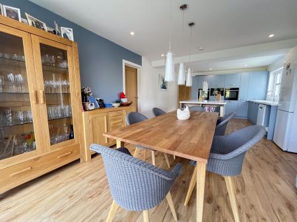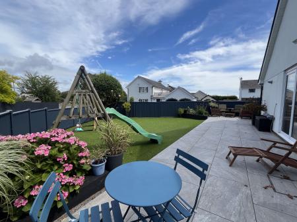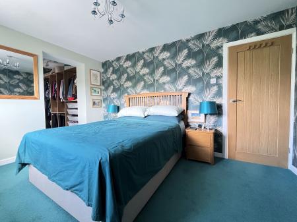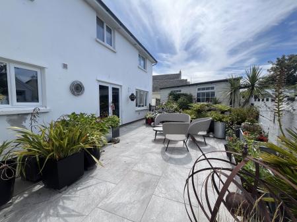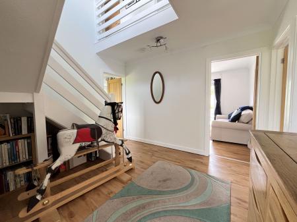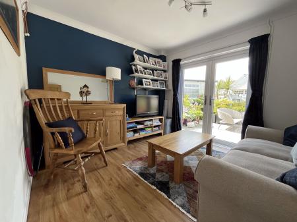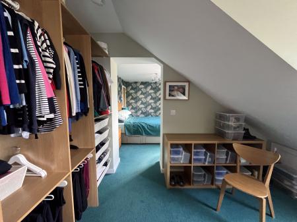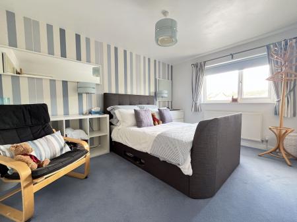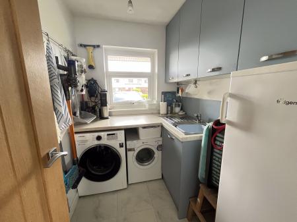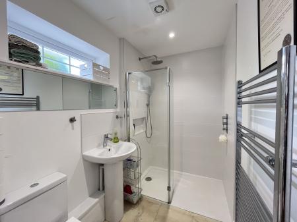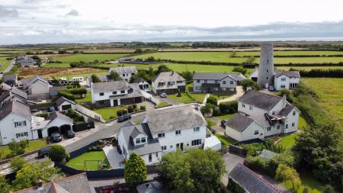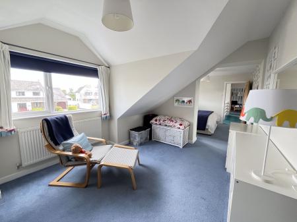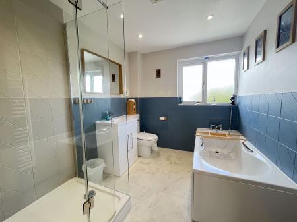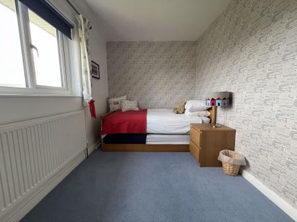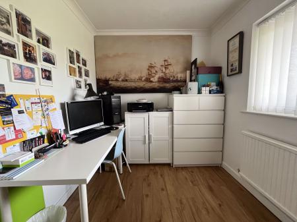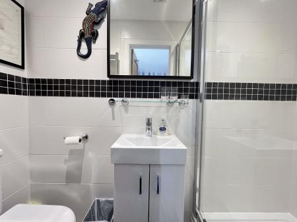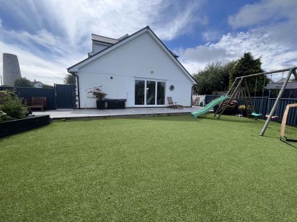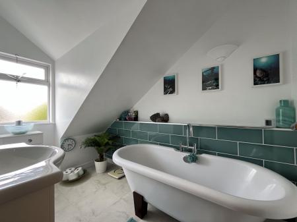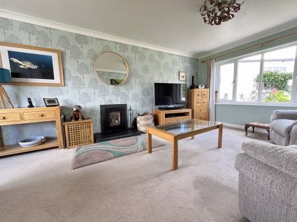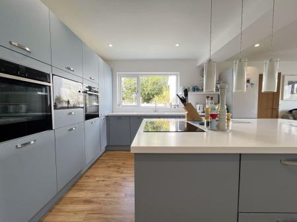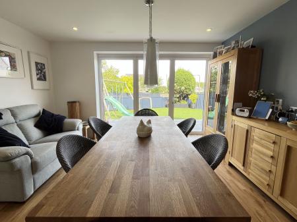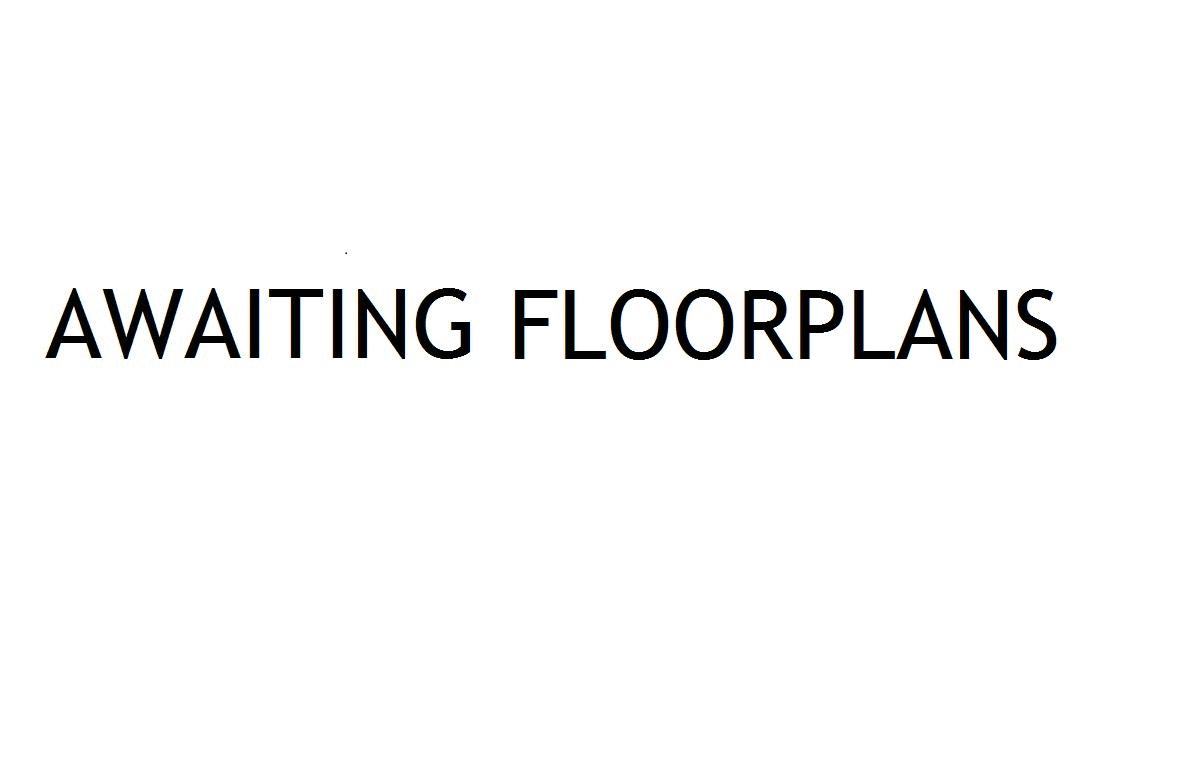- Stylishly finished and modernised throughout with underfloor heating (waterfed) fitted.
- Ground floor accommodation comprises an entrance porch to hall, 'Sigma 3' kitchen/diner, utility, shower room, sitting room, rear reception room and front study.
- First floor offers four double bedrooms with walk-in dressing rooms to bedrooms 1 & 2. Ensuite to both bedroom 1 & 3 and a separate family bathroom.
- Extensive parking to the front with integral garage.
- Located in a lovingly landscaped garden plot within a select residential cul-de-sac.
- A central village position within the Vale village of Wick.
- Local primary school, village pubs, coffee shop and shop easily reached with the wider amenities of Cowbridge and Llantwit Major close by.
4 Bedroom House for sale in Cowbridge
Part glazed composite front door opening to porch leading onwards to an ENTRANCE HALL. A welcoming space with timber style flooring , half turn carpeted stairs rising to the first floor and semi-galleried landing.
The balanced accommodation continues with a sociable KITCHEN/LIVING/DINING ROOM with modern fitted kitchen and functional island extending onwards to the living/dining space with trifold doors opening seamlessly into the garden. A host of appliances to remain include a double oven, grill, microwave, induction hob and inset sink. Pendant lights over both the kitchen island and dining space add a touch of elegance to the space. Durable 'Karndean' wooden effect flooring fitted. Just off is a plumbed utility room with matching cabinetry as the kitchen, additional sink with window to the front.
Opposite lies a rear BOOT ROOM with access out and open shelving. An internal door opens to a well appointed SHOWER ROOM with modern suite comprising a WC, pedestal basin and tiled, walk in in double shower enclosure to the end. A high level window draws in plenty of natural light.
Three further reception rooms to the ground floor round off the accommodation well.
A dual aspect front to back SITTING ROOM is a great family space with large windows screening the gardens beautifully with fitted carpet, two ceiling lights and a central 'Contura' inset wood burner adding a lovely focal point.
A front HOME OFFICE/STUDY with garden views enjoyed has timber style flooring and central light fitted.
A rear RECEPTION ROOM(currently a TV room) has wooden effect floor, central light and French doors directly out to the rear garden.
Upstairs the generously proportioned accommodation continues ofF a half galleried landing.
BEDROOM 1, lies to the rear of the property and is a double in size with fitted carpet and walk through DRESSING ROOM with hanging rails and shelving fitted. A modern ENSUITE has been fitted with a freestanding bath, WC and sink with vanity storage below and frosted window to the rear.
BEDROOM 2 enjoys elevated views over the front garden and is a double in size with fitted carpet, ceiling light and opening to a walk in DRESSING ROOM.
BEDROOM 3 is a rear facing double bedroom that benefits from a predominantly tiled ENSUITE SHOWER ROOM with modern WC, Vanity sink and shower enclosure.
BEDROOM 4 is a small double that lies to the front of the property with fitted carpet and ceiling light.
A large FAMILY BATHROOM comprises a four-piece suite with panelled bath with frosted window over, WC and vanity sink opposite and a tiled, large, walk in shower enclosure.
A natural stone drop wall with shaped hedging encloses the front garden well. A wide opening leads to a sizeable driveway that can accommodate multiple vehicles with a grass lawn running alongside. An INTEGRAL GARAGE with electrically operated door offers additional parking and/or storage. The outside space continues with an easy to maintain, fenced side garden with artificial lawn and porcelain paved seating area that is also accessible from the kitchen.
The rear garden is easy to maintain with a continuation of the paving leading onwards to a fully insulated WORKSHOP with separate log store to the side. This area could lend itself to multiple uses such as a studio, gym etc.
Important Information
- This is a Freehold property.
Property Ref: EAXML13503_12714781
Similar Properties
23 Oakmead Road, Llanharan, Pontyclun CF72 9FB
3 Bedroom Bungalow | Offers in excess of £600,000
A unique opportunity to purchase a three bedroom detached bungalow within this highly sought-after development, with pri...
Approximately 59.96 acres of land, Glan Y Mor, Wick, CF71 7QP
Not Specified | Sale by Tender £600,000
The property extends to approximately 59.96 acres (24.27 hectares) of agricultural land as outlined in red on the site...
Elm Tree Cottage, St. Hilary, Cowbridge, The Vale of Glamorgan CF71 7DP
4 Bedroom House | Asking Price £599,999
A unique opportunity in the heart of St Hilary, offered for the first time in over 45 years. Nestled in the heart of the...
Nantlais, Llanharan, Pontyclun CF72 9NH
5 Bedroom Detached House | Asking Price £620,000
A detached rural small holding offering flexible accommodation throughout with mature gardens, adjacent paddocks and ext...
The Coach House, Wick Road, Llantwit Major, The Vale of Glamorgan, CF61 1YU
4 Bedroom House | Asking Price £625,000
Detached four bedroom character house offering extensive and flexible accommodation including potential annex, set withi...
Glan Hafron, 119 Boverton Road, Llantwit Major, The Vale of Glamorgan CF61 1YA
5 Bedroom House | Asking Price £635,000
A fine example of a detached Edwardian family residence, in need of modernisation sat proud in a well-balanced garden pl...
How much is your home worth?
Use our short form to request a valuation of your property.
Request a Valuation

