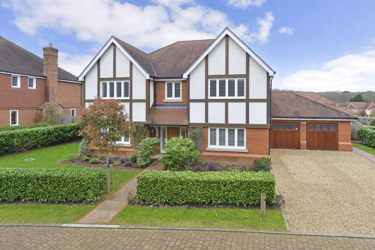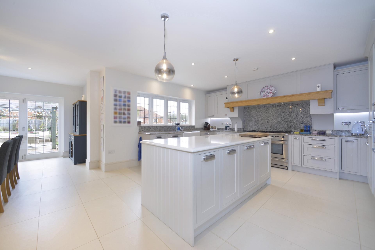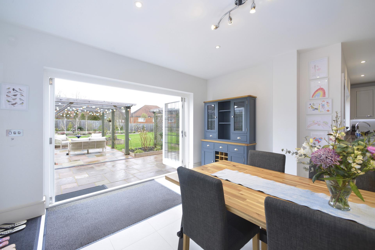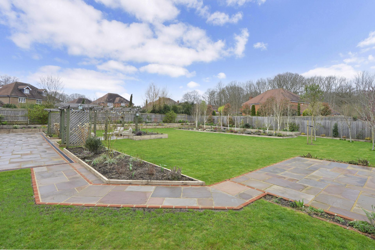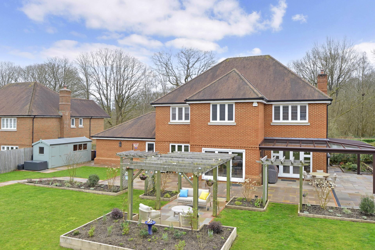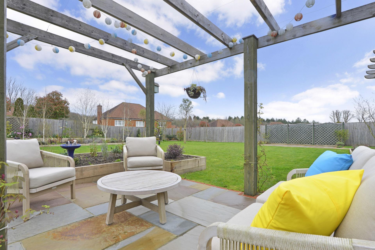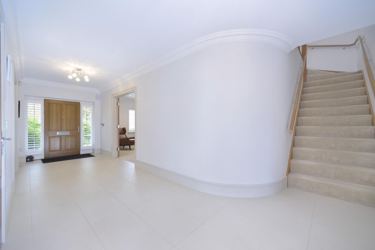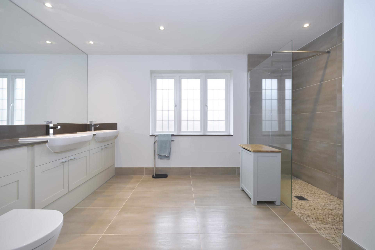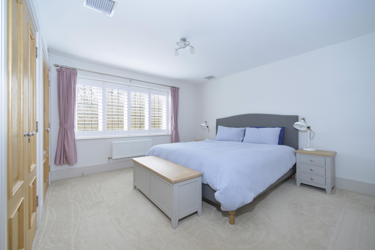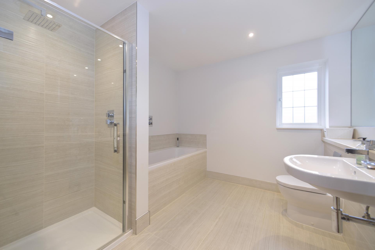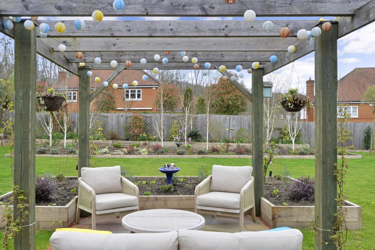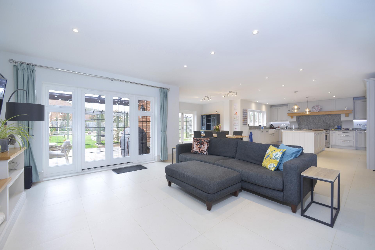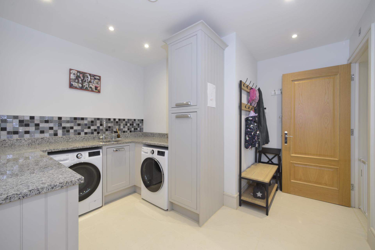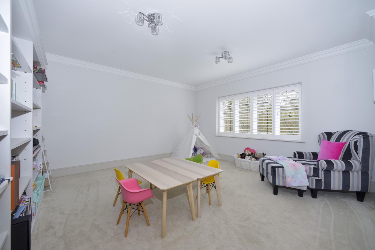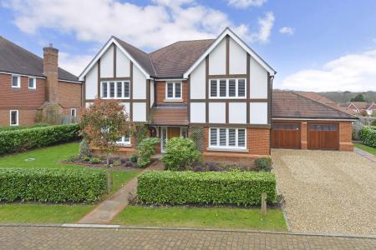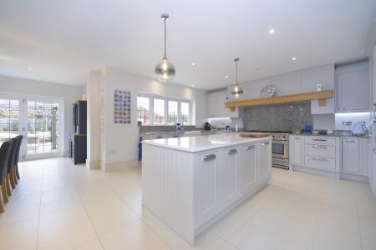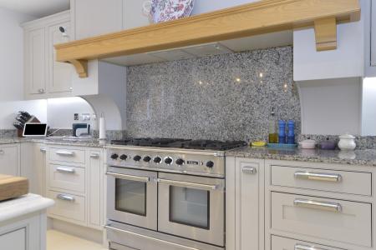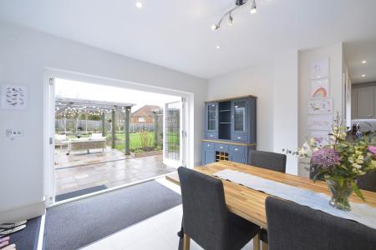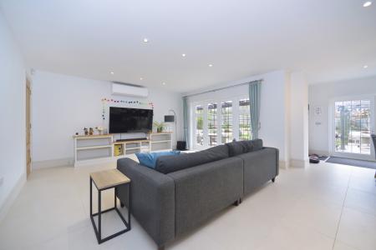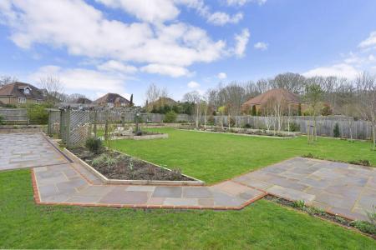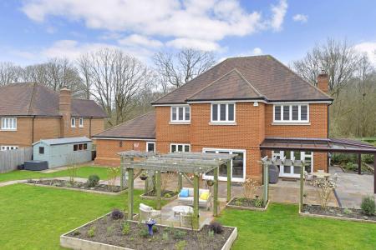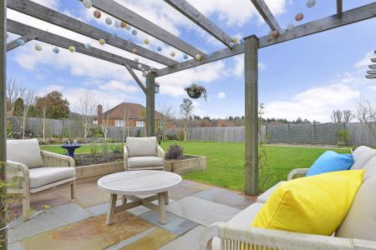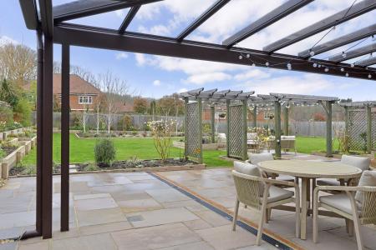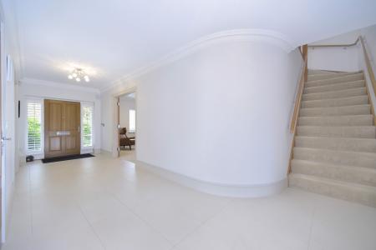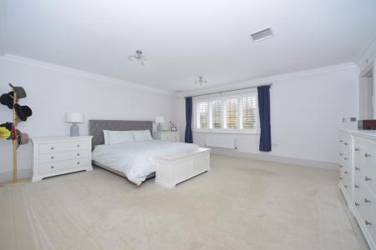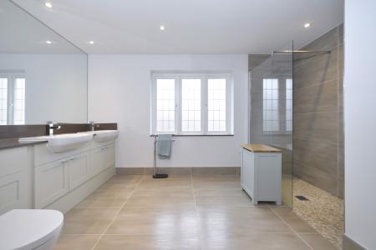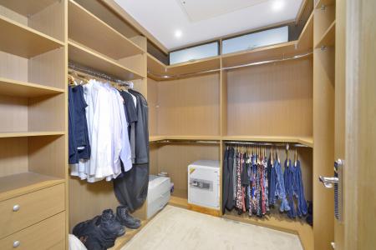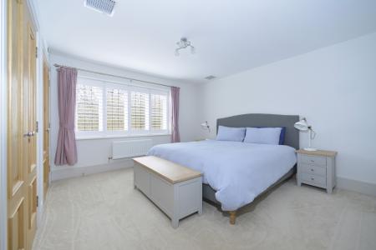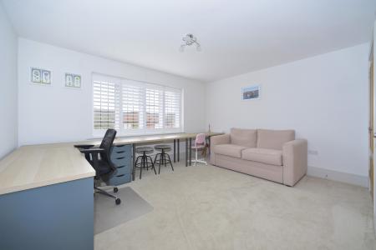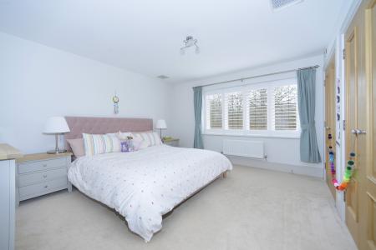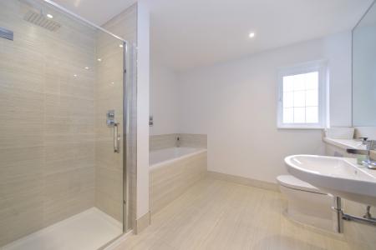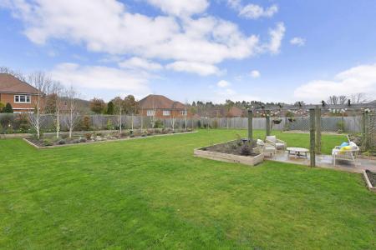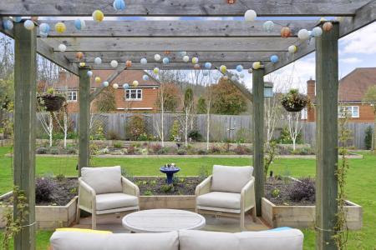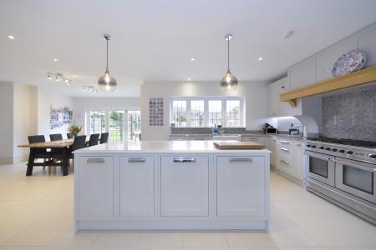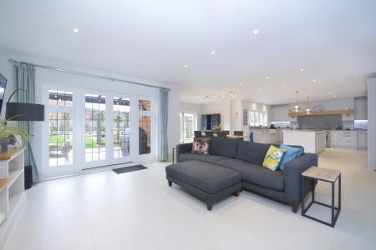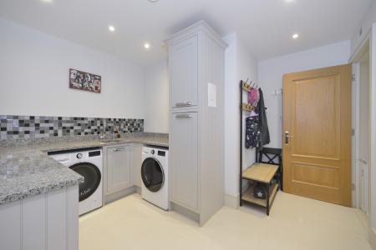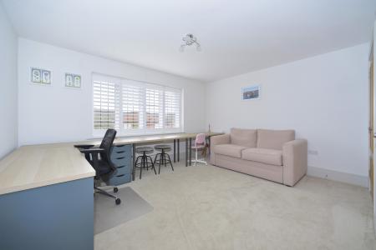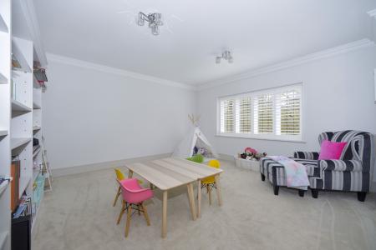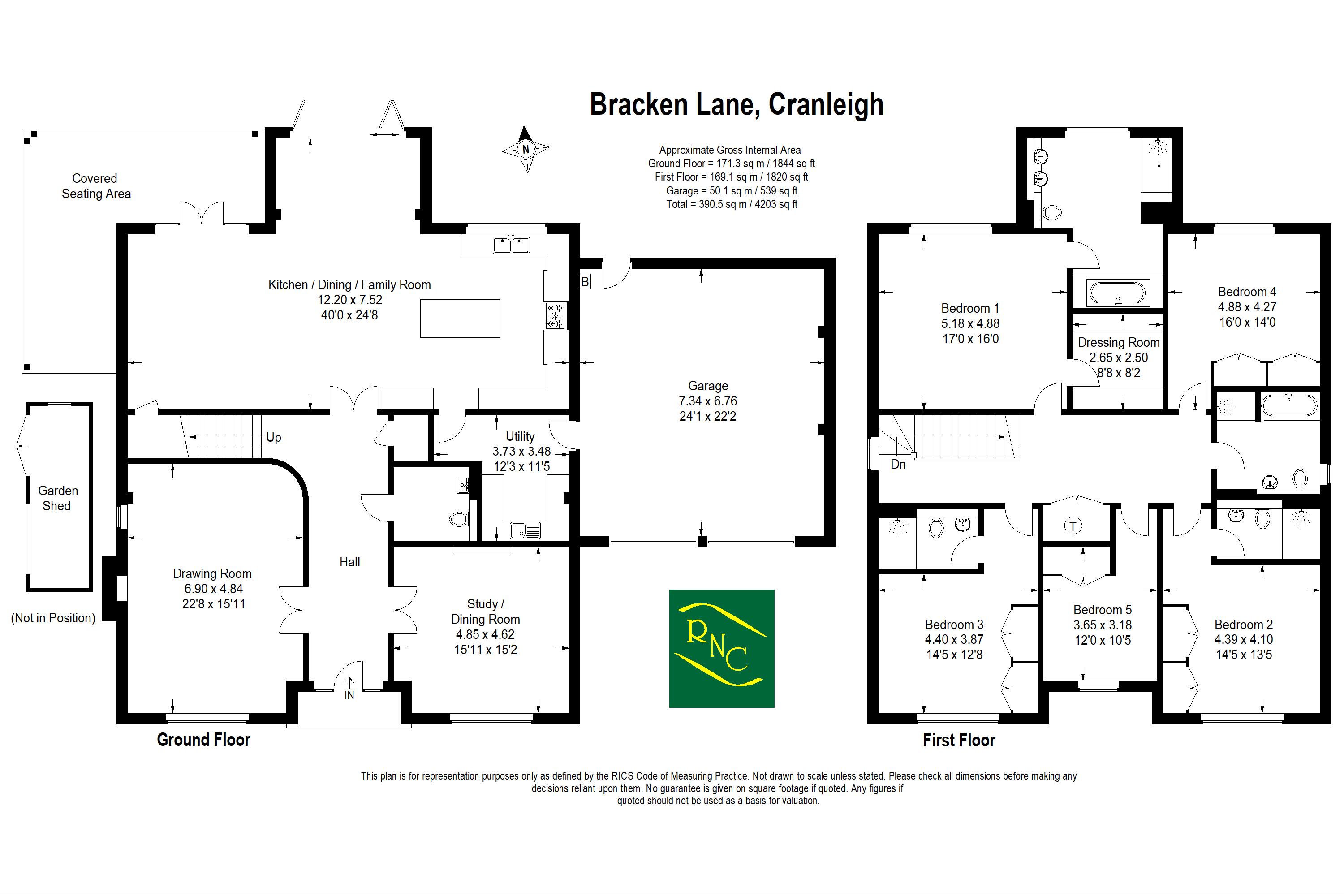- Spacious 4,000 sq ft family home
- High specification
- Five double bedrooms
- Four bathrooms
- Stunning 40ft open plan kitchen/dining/family room
- Two further reception rooms
- Landscaped gardens
- Covered outside entertaining area
- No onward chain
5 Bedroom House for sale in Cranleigh
A most impressive and beautifully presented five bedroom family home built by Linden Homes in 2016. The property offers well proportioned accommodation of approximately 4,000 sq ft over two floors, having a most welcoming reception hall, drawing room with fireplace, study/playroom and a superb kitchen/dining/family room running across the full width of the property, with doors opening onto the beautifully landscaped gardens. A spacious utility room with access to the double garage and a cloakroom complete the ground floor. On the first floor, there are five double bedrooms with the principal bedroom having a dressing room and impressive ensuite bathroom. There is a guest bedroom suite with ensuite shower room. A third bedroom with ensuite shower room and a family bathroom completing the first floor accommodation. The property is superbly situated in a no through lane, with woodlands to the front and beautifully landscaped gardens to the rear. The rear garden has paved patios with a glazed covered outside entertaining area, surrounded by lawns and landscaped flower and shrub borders interspersed with specimen trees. This is a truly magnificent property built to a high specification with underfloor heating on both the ground floor and first floor, air conditioning to certain rooms, Villeroy & Boch bathroom sanitary ware, home security system and super fast fibre broadband. We highly recommend arranging an early visit to fully appreciate this superb quality home which is offered for sale with no onward chain.
Ground Floor:
Entrance Hall:
Drawing Room:
22' 8'' x 15' 11'' (6.90m x 4.84m)
Kitchen/Dining/Family Room:
40' 0'' x 24' 8'' (12.20m x 7.52m)
Utility room:
12' 3'' x 11' 5'' (3.73m x 3.48m)
Study/Dining Room:
15' 11'' x 15' 2'' (4.85m x 4.62m)
Cloakroom:
First Floor:
Bedroom One:
17' 0'' x 16' 0'' (5.18m x 4.88m)
En-suite:
Dressing Room:
8' 8'' x 8' 2'' (2.65m x 2.50m)
Bedroom Two:
14' 5'' x 13' 5'' (4.39m x 4.10m)
En-suite:
Bedroom Three:
14' 5'' x 12' 8'' (4.40m x 3.87m)
En-suite:
Bedroom Four:
16' 0'' x 14' 0'' (4.88m x 4.27m)
Bedroom Five:
12' 0'' x 10' 5'' (3.65m x 3.18m)
Bathroom:
Outside:
Garage:
24' 1'' x 22' 2'' (7.34m x 6.76m)
Garden Shed:
Services:
All mains services are connect.
Maintenance Charge - £1,270 per annum to cover the maintenance of the communal areas.
Important information
This is a Freehold property.
Property Ref: EAXML13183_12151658
Similar Properties
5 Bedroom House | From £1,595,000
** Show home now open - Book your viewing now ** The Holmbery is a truly impressive five bedroom house providing spacio...
6 Bedroom House | Asking Price £1,525,000
The Farmhouse is an impressive and imposing detached family house built in a classic Georgian style within this small vi...
5 Bedroom House | Asking Price £1,495,000
** Show Home Now Open - By appointment only please call to book your appointment now ** The Audley is a truly impressi...
How much is your home worth?
Use our short form to request a valuation of your property.
Request a Valuation

