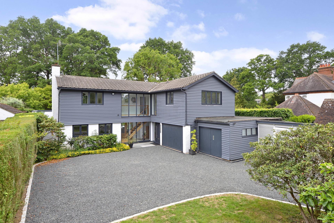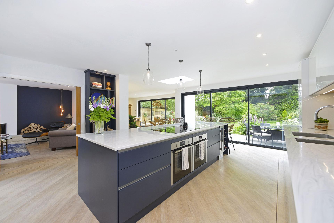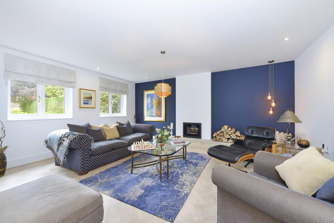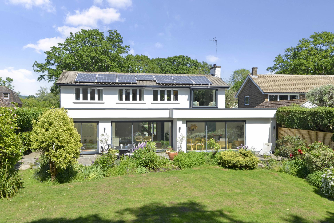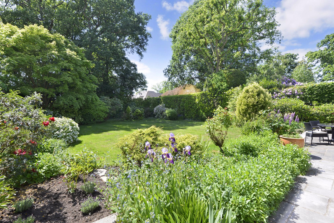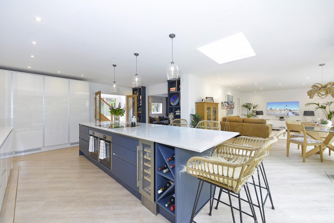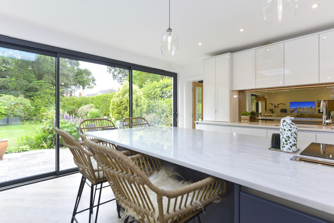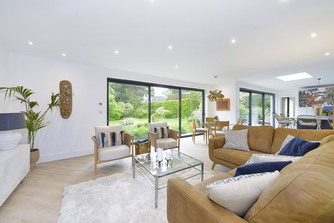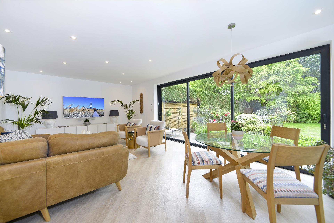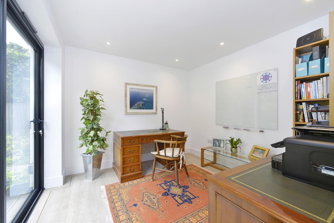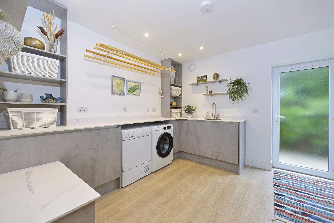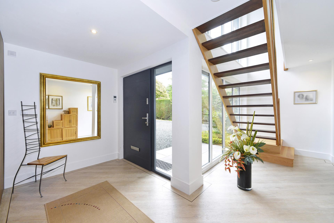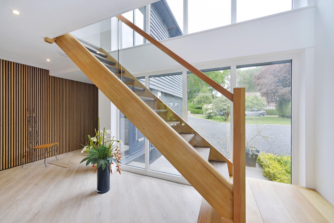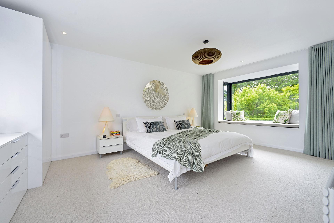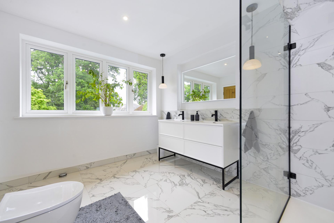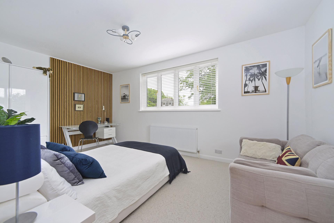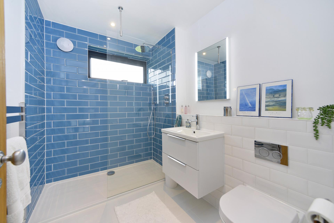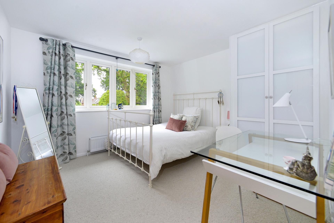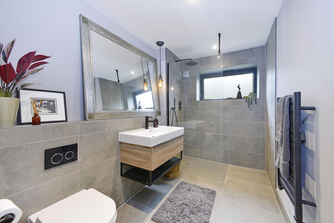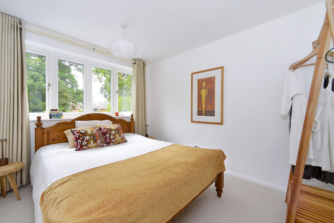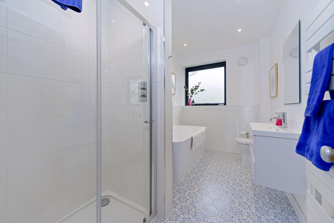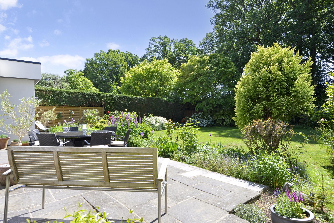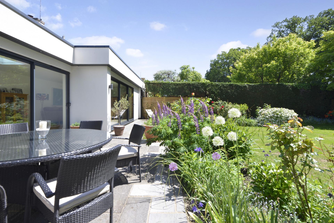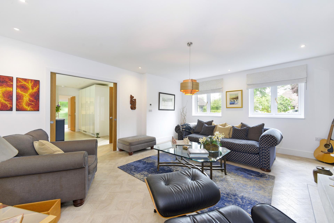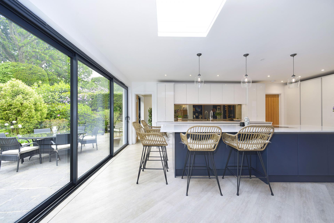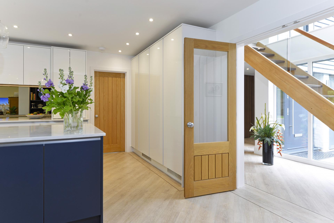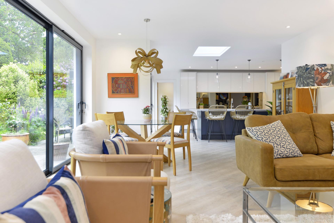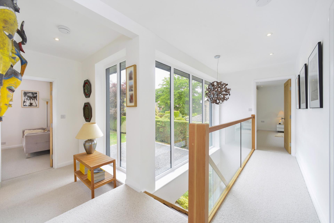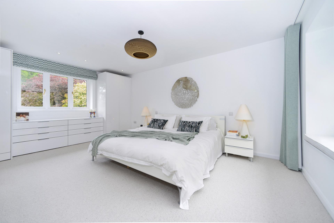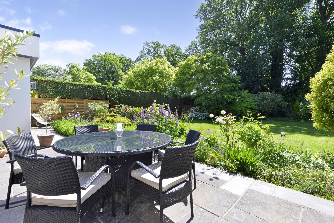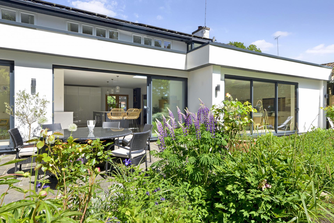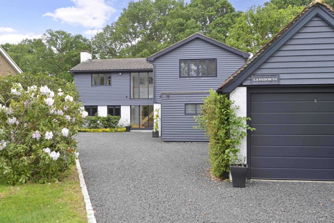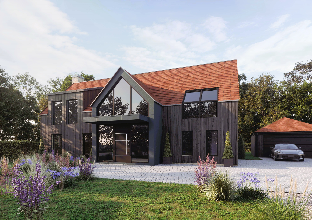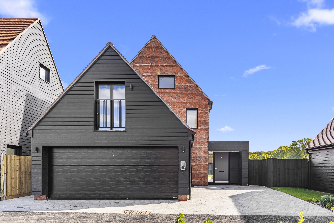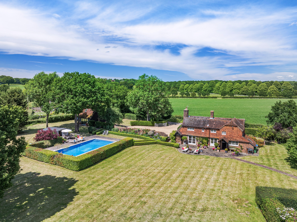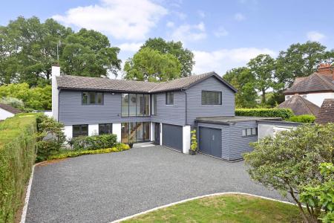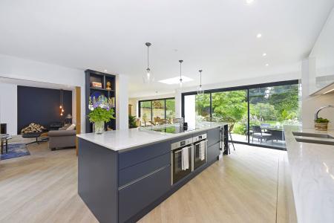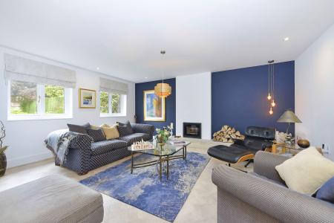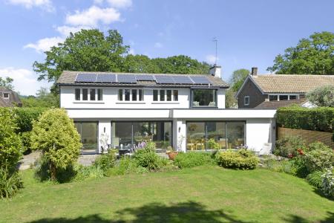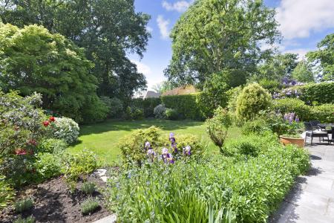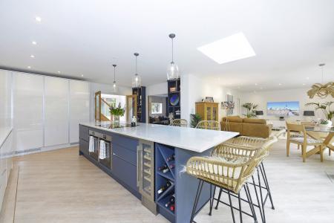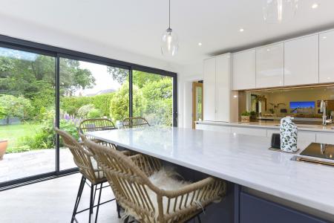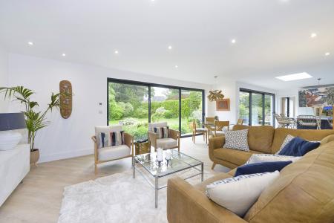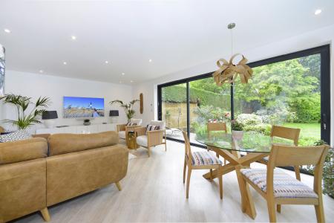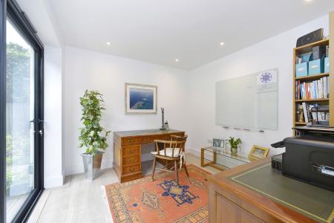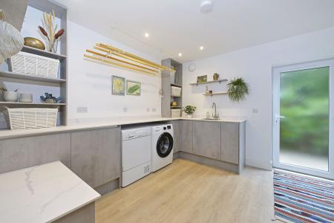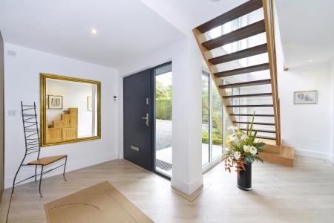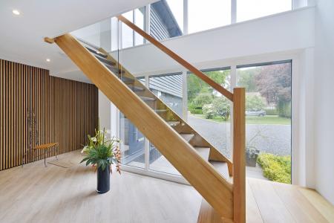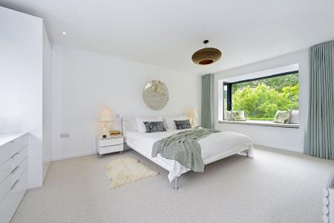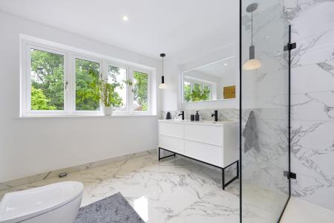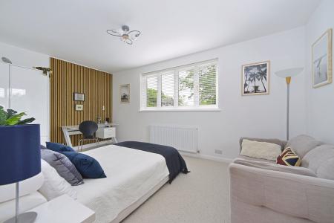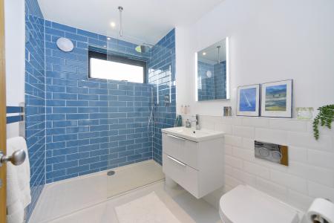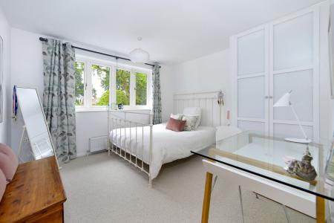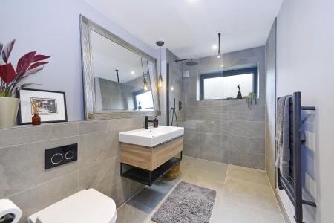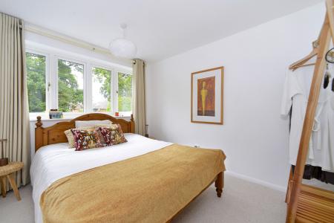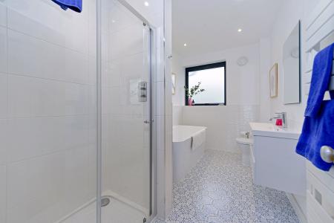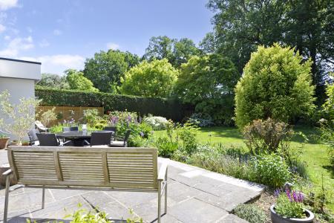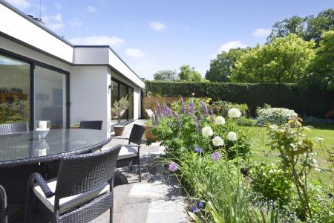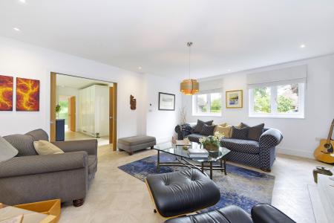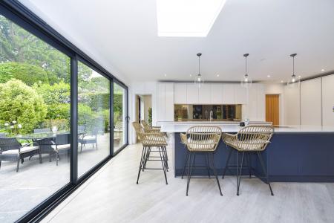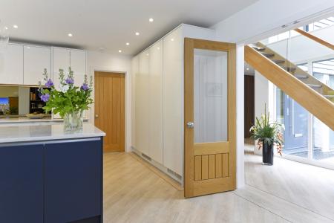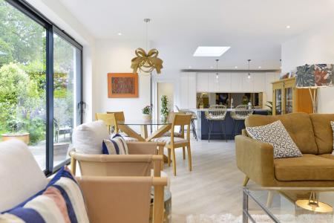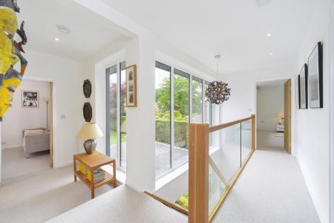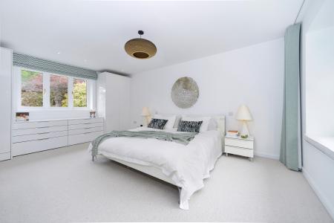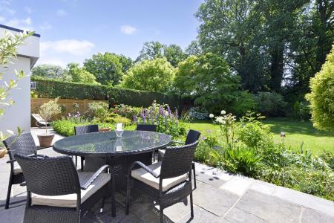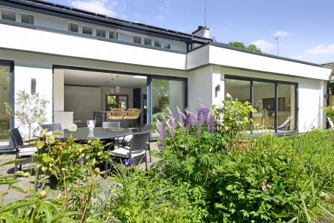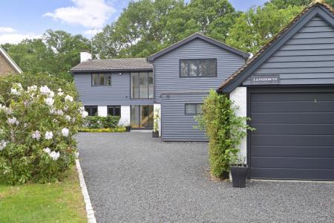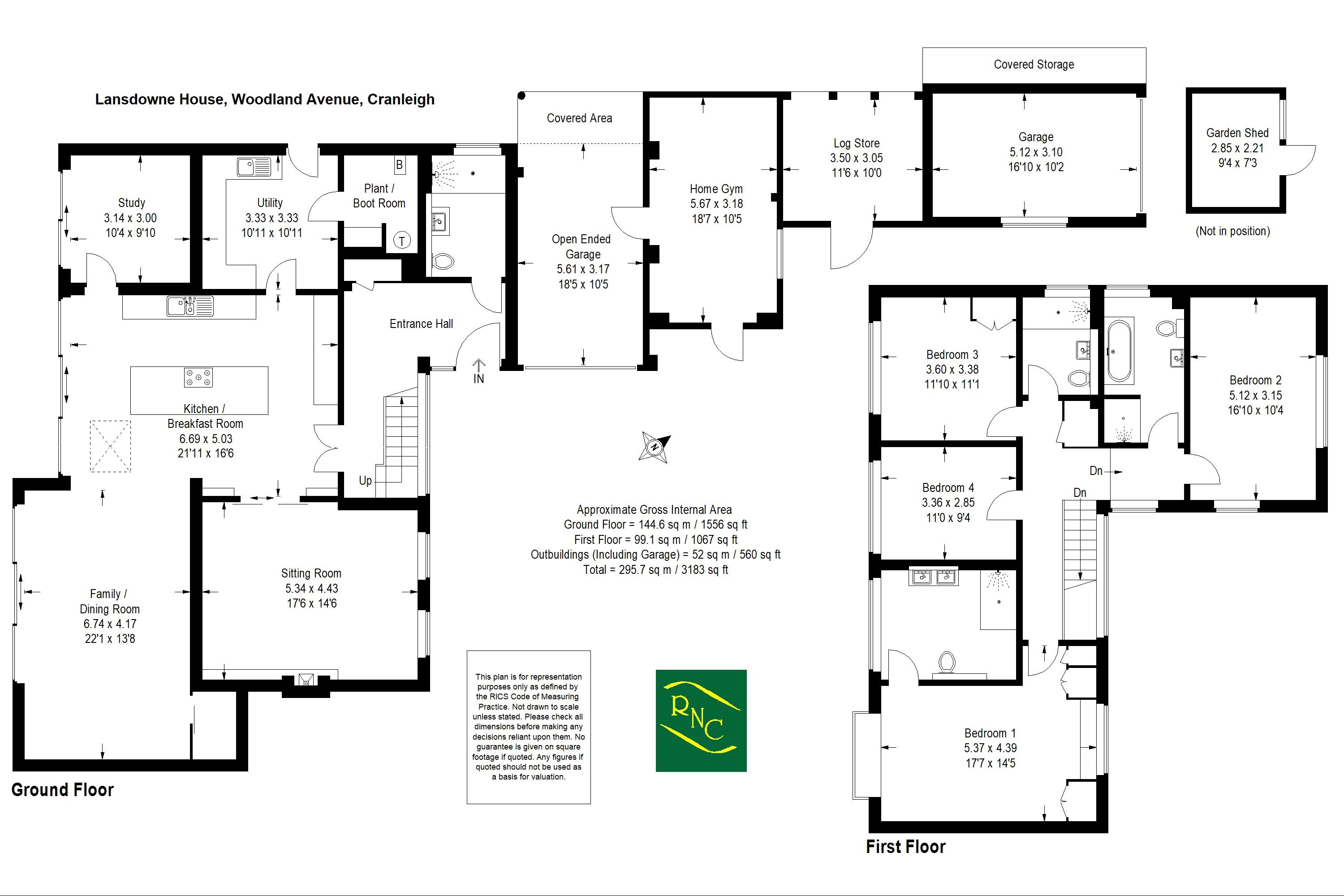- Stylish turn-key, renovated property
- Four double bedrooms & Four bath/shower rooms
- Impressive open plan kitchen/breakfast room
- Family/dining area and two further reception rooms
- Planning permission to extend to create ground floor bedroom
- Re-wired and new central heating
- South facing garden
- Garaging and large driveway
- No onward chain
4 Bedroom House for sale in Cranleigh
A Stunning Remodelled Detached Home in One of Cranleigh’s Most Sought-After Roads
Occupying a generous plot with a southerly-facing rear garden, this beautifully renovated and updated detached home is located on one of Cranleigh’s premier residential roads. Offering an exceptional blend of modern luxury and thoughtful design, this property is ideal for those seeking space, style, and high-spec living in a prime village location.
The current owners have undertaken a meticulous programme of refurbishment, including re-wiring and re-plumbing to support a new central heating system with underfloor heating on the ground floor, delivering modern efficiency and comfort.
At the heart of the home lies an impressive open-plan kitchen/breakfast room, finished to an exceptional standard. A large central island forms the social hub of the space, which flows effortlessly into the light-filled family and dining area. This space is enhanced by a roof light, and wide sliding doors that open onto the South facing rear garden—perfect for both everyday living and entertaining.
In addition to this open-plan living area, there is a stylish sitting room featuring an attractive fireplace, and a separate study overlooking the garden—ideal for working from home.
The ground floor also includes a large utility room with an adjoining plant room, as well as a beautifully appointed shower/cloakroom.
Upstairs, the property offers four generous double bedrooms, including a fabulous dual-aspect principal bedroom with an oriel window enjoying excellent natural light and features a particularly spacious en-suite shower room finished to a high standard. A stylish family bathroom with both bath and shower, along with an additional separate shower room, complete the accommodation—providing flexibility and convenience for busy family life.
The property is set well back from the road with crushed stone driveway offering ample off-road parking, in addition to garaging and a covered storage area. A former garage has been converted into a useful gym space, and there is the added benefit of planning permission granted to convert the open garage into a ground floor bedroom/annexe, offering excellent potential for multi-generational living or guest accommodation, should it be required. Planning ref: WA/2022/00874.
This exceptional home offers a rare opportunity to enjoy contemporary, turn-key living in a peaceful yet highly convenient location close to the heart of Cranleigh. Early viewing is highly recommended.
Ground Floor:
Entrance Hall
Sitting Room:
17' 6'' x 14' 6'' (5.34m x 4.43m)
Kitchen/Breakfast Area:
21' 11'' x 16' 6'' (6.69m x 5.03m)
Family / Dining Area:
22' 1'' x 13' 8'' (6.74m x 4.17m)
Study:
10' 4'' x 9' 10'' (3.14m x 3.00m)
Utility Room:
10' 11'' x 10' 11'' (3.33m x 3.33m)
Plant Room
Downstairs Shower Room
First Floor:
Principal Bedroom with En-suite Shower Room:
17' 7'' x 14' 5'' (5.37m x 4.39m)
Bedroom 2:
16' 10'' x 10' 4'' (5.12m x 3.15m)
Family Bath & Shower Room
Bedroom 3:
11' 10'' x 11' 1'' (3.60m x 3.38m)
Shower Room
Bedroom 4:
11' 0'' x 9' 4'' (3.36m x 2.85m)
Outside:
Garage:
16' 10'' x 10' 2'' (5.12m x 3.10m)
Open Garage:
18' 5'' x 10' 5'' (5.61m x 3.17m)
Gym:
18' 7'' x 10' 5'' (5.67m x 3.18m)
Log Store:
11' 6'' x 10' 0'' (3.50m x 3.05m)
South Facing Garden
Important Information
- This is a Freehold property.
Property Ref: EAXML13183_11578765
Similar Properties
5 Bedroom House | Asking Price £1,495,000
Home 18 is a truly impressive family home providing spacious accommodation arranged over three floors totalling 3,078sq...
Wildwood Meadows, Surrey/Sussex border. Horsham and Guildford nearby
4 Bedroom House | Asking Price £1,495,000
Introducing Solis Barn at Wildwood Meadows You’ve been searching for the perfect home, only to find that nothing quite...
Barons Drive, Alfold, Cranleigh
5 Bedroom House | Asking Price £1,450,000
New show house open for viewings - Viewings by appointment only - contact Roger Coupe Estate Agents to arrange your visi...
Barnsfold Lane, Tismans Common
4 Bedroom House | Asking Price £1,895,000
Barnsfold Cottage is a beautifully presented period home dating back to the 1500s, offering a rare blend of historical...
How much is your home worth?
Use our short form to request a valuation of your property.
Request a Valuation

