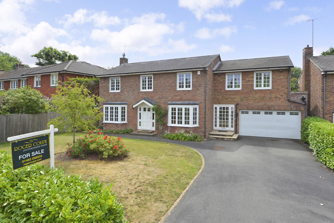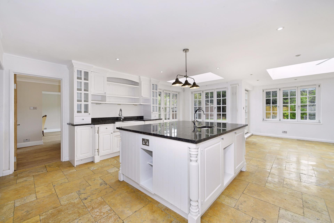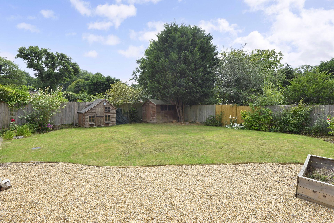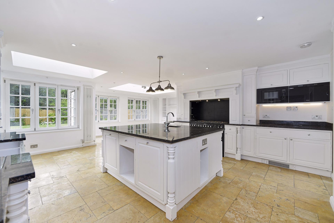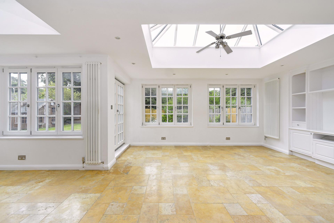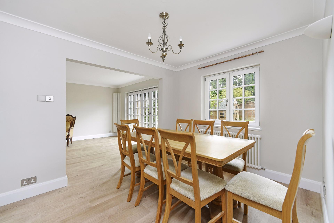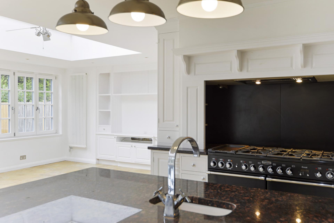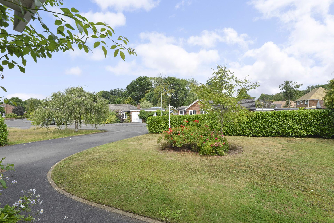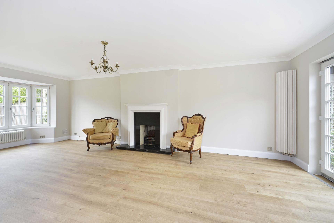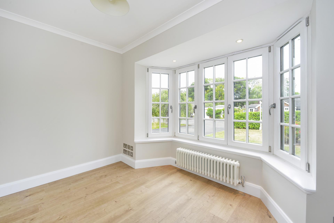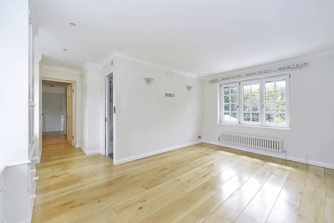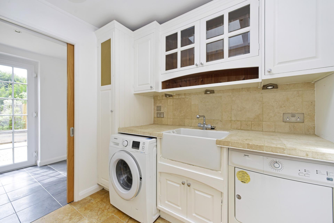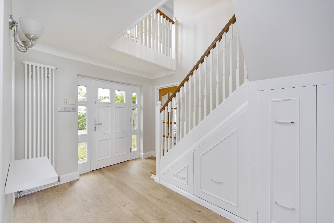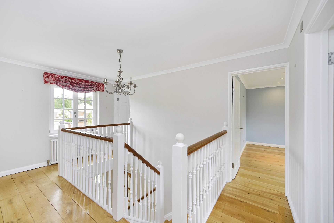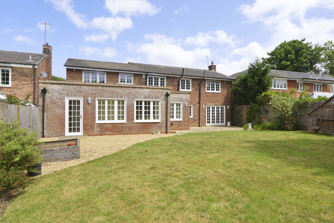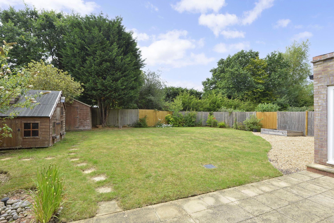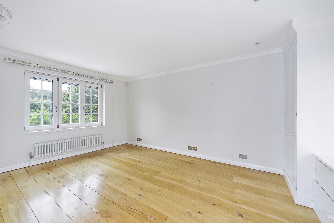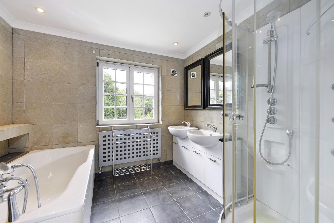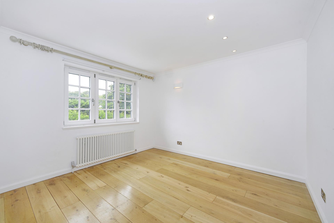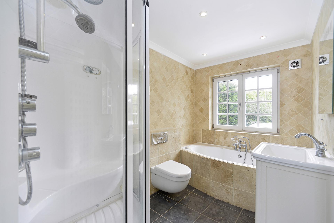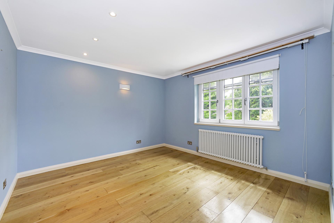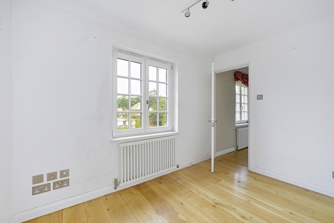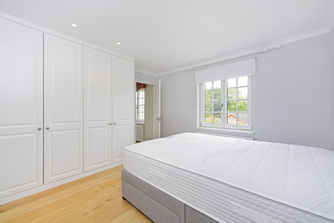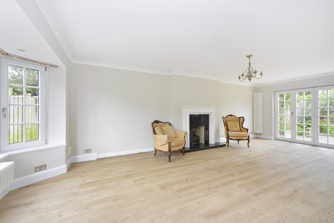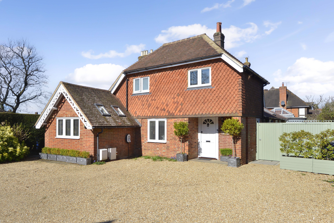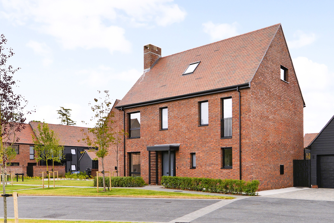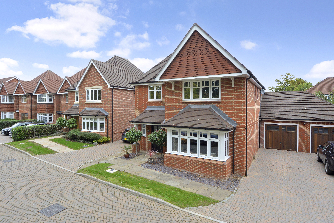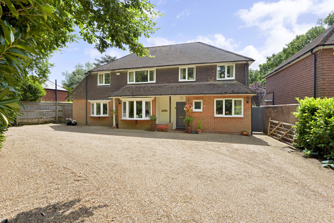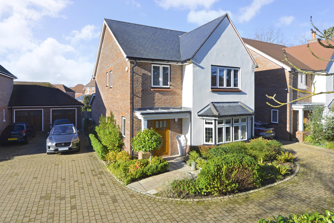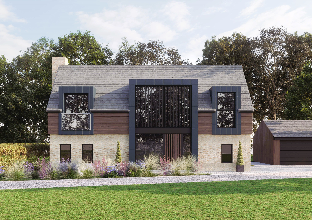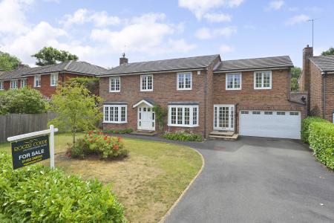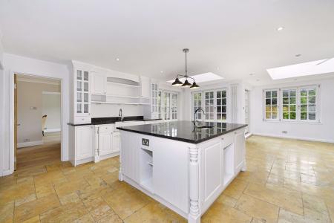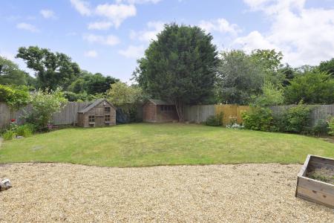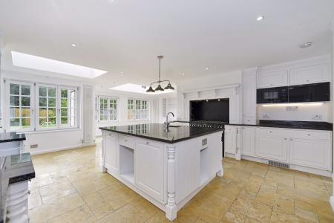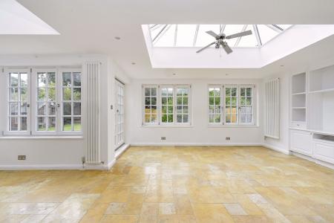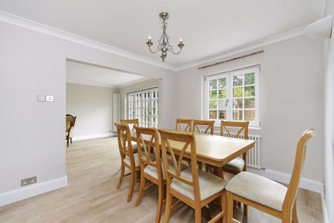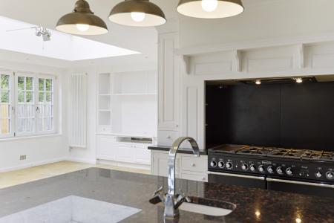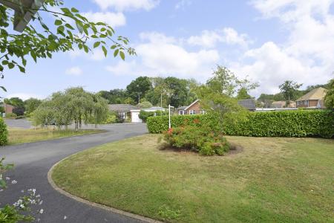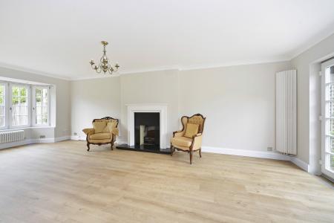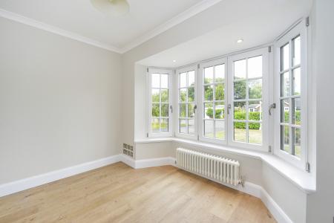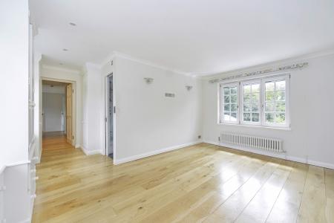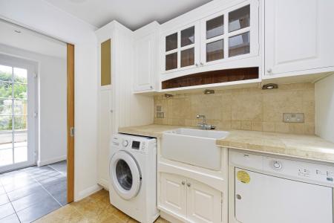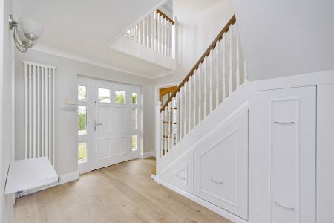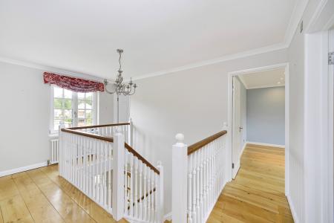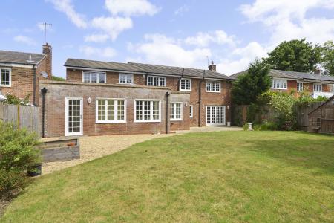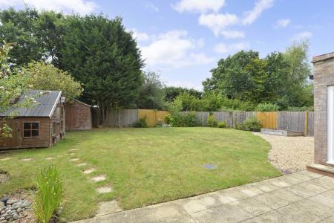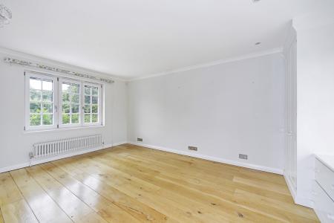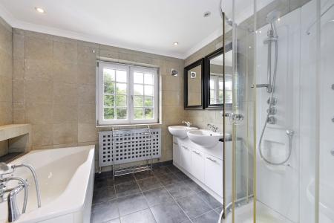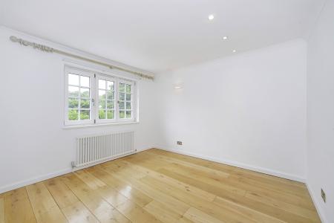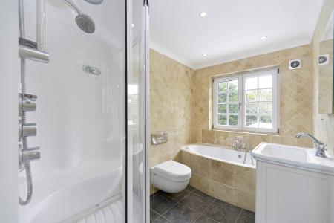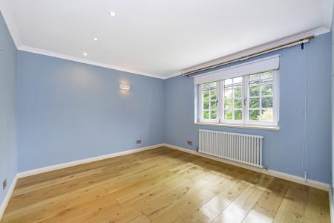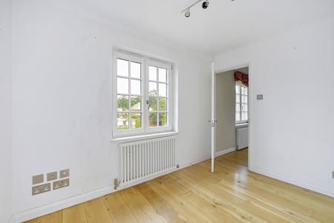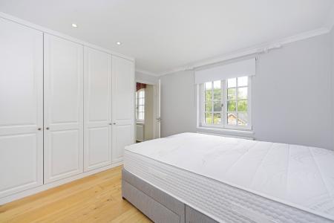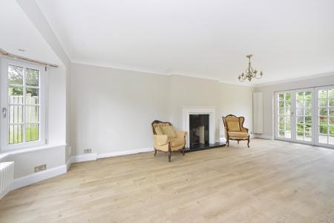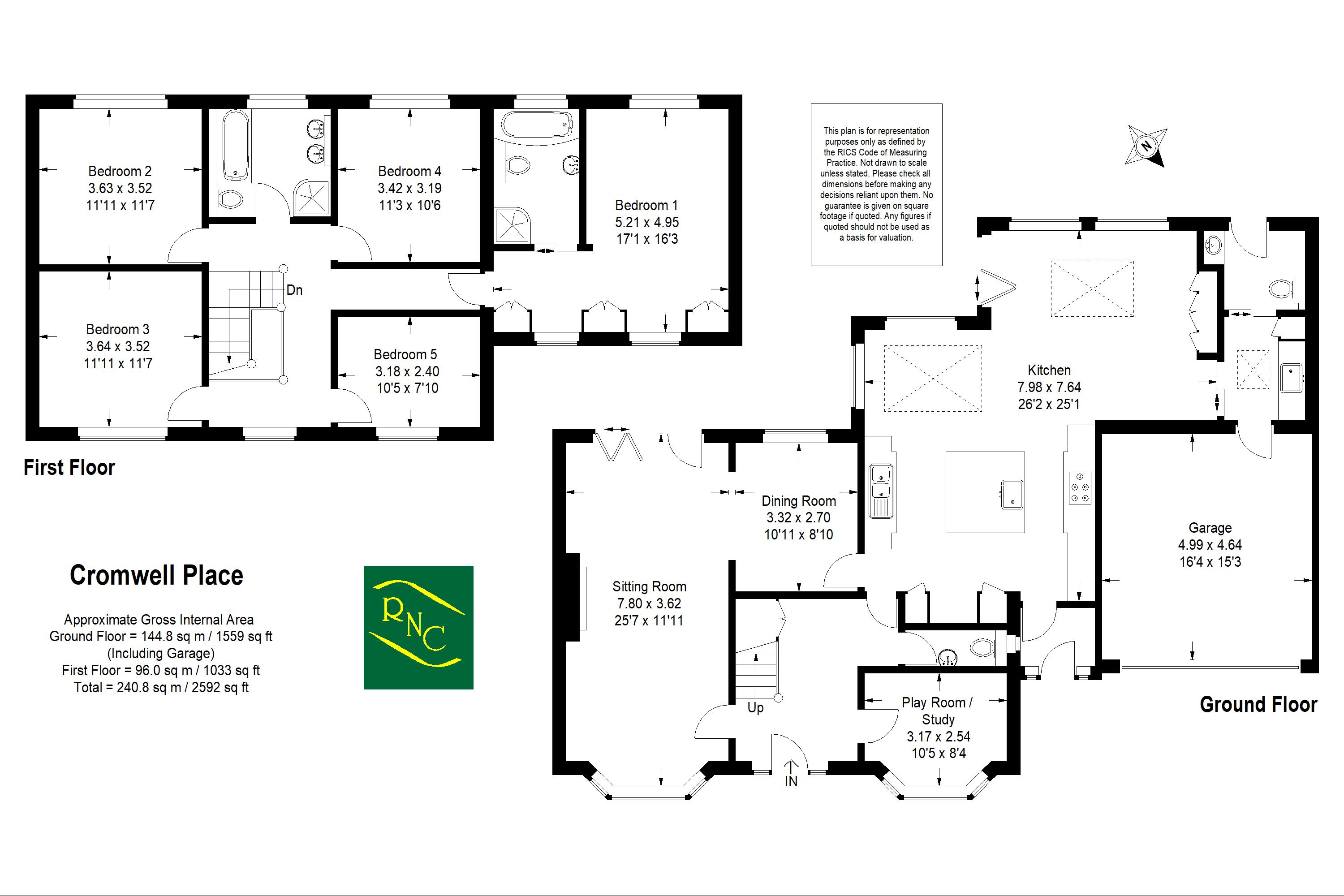- Extended detached family home
- Five bedrooms
- Two bathrooms
- Four reception rooms
- Stunning open plan kitchen/dining/family room
- Double garage
- South West facing gardens
- No onward chain
5 Bedroom House for sale in Cranleigh
A much improved and extended five bedroom detached family home situated in this sought after residential road enjoying south westerly rear aspects. This superb family home has a welcoming reception hall, double aspect sitting room with fireplace, dining room, study, cloakroom and a most impressive open plan and extended kitchen/dining/family room. Off the kitchen/dining room there is a utility room and further cloakroom. Stairs rise to the first floor, where there is a lovely galleried landing, five good sized bedrooms including a principal bedroom suite with en-suite bathroom and a family bathroom. Outside the property is approached via a tarmacadam driveway leading to a double garage. The rear garden has a paved patio stepping onto lawns with flower and shrub borders around, all enjoying a bright and sunny south westerly aspect. There is also a timber garden shed and summerhouse. The boundaries are formed by established hedging and provide good levels of privacy. We highly recommend an early visit to this fabulous family home to fully appreciate the space of accommodation on offer.
Ground Floor:
Entrance Hallway:
Sitting Room:
25' 7'' x 11' 11'' (7.80m x 3.62m)
Dining Room:
10' 11'' x 8' 10'' (3.32m x 2.70m)
Kitchen:
26' 2'' x 25' 1'' (7.98m x 7.64m)
Utility/Cloakroom:
Play Room/Study:
10' 5'' x 8' 4'' (3.17m x 2.54m)
Cloakroom:
First Floor:
Bedroom One:
17' 1'' x 16' 3'' (5.21m x 4.95m)
Ensuite:
Bedroom Two:
11' 11'' x 11' 7'' (3.63m x 3.52m)
Bedroom Three:
11' 11'' x 11' 7'' (3.64m x 3.52m)
Bedroom Four:
11' 3'' x 10' 6'' (3.42m x 3.19m)
Bedroom Five:
10' 5'' x 7' 10'' (3.18m x 2.40m)
Outside:
Garage:
16' 4'' x 15' 3'' (4.99m x 4.64m)
Important Information
- This is a Freehold property.
Property Ref: EAXML13183_12416594
Similar Properties
3 Bedroom House | Asking Price £995,000
Situated in a highly desirable location, set back from the Common within walking distance of all shops and amenities, th...
Medlands, Alfold Gardens, Alfold, Cranleigh, GU6
4 Bedroom House | Asking Price £995,000
Show Home visits available by appointment only - contact Roger Coupe Estate Agents to arrange your visit. Alfold Garden...
4 Bedroom House | Asking Price £985,000
A well presented four bedroom Berkeley Home conveniently situated in a small cul de sac in this sought after Leighwood F...
5 Bedroom House | Asking Price £1,050,000
An extended five bedroom, detached family home situated on a wide and good sized south facing garden plot in this popula...
4 Bedroom House | Asking Price £1,050,000
A superbly presented four bedroom detached family home situated on the highly sought after Phase 1 of the prestigious Be...
Wildwood Meadows, Surrey/Sussex border. Horsham and Guildford nearby
4 Bedroom House | Asking Price £1,100,000
Introducing Sable Barn at Wildwood Meadows You’ve been searching for the perfect home, only to find that nothing quite...
How much is your home worth?
Use our short form to request a valuation of your property.
Request a Valuation

