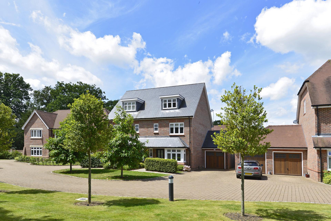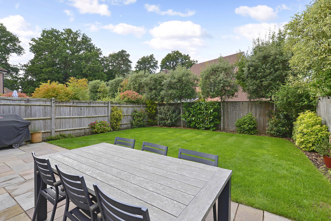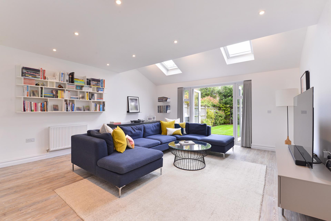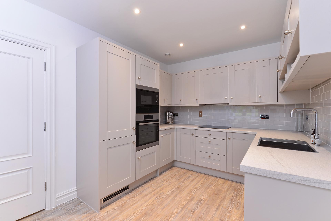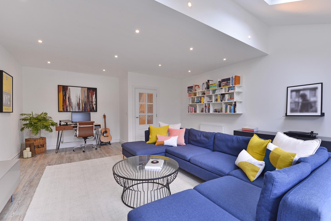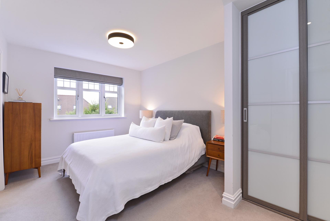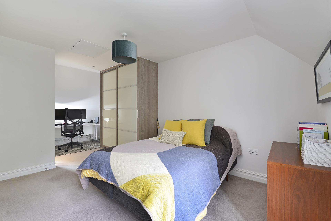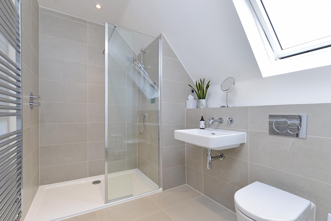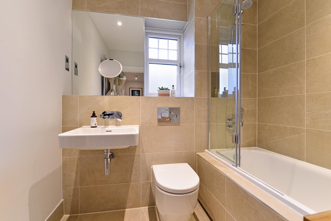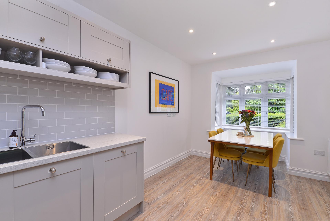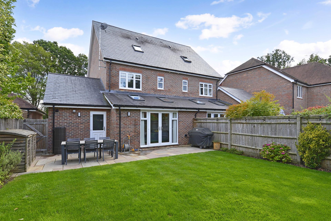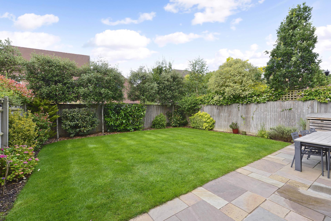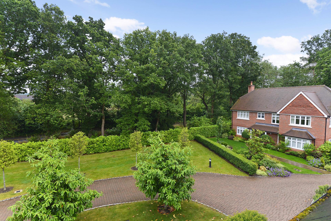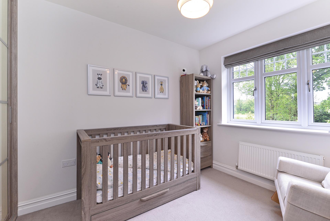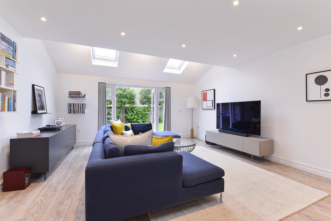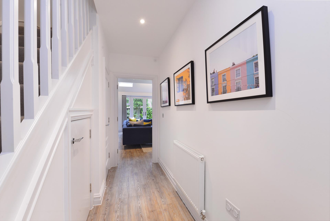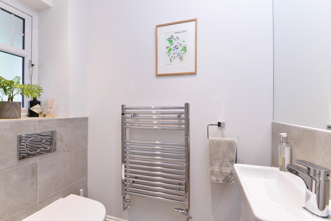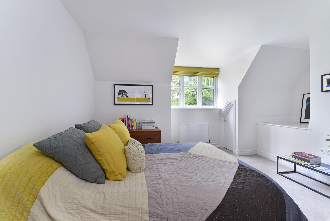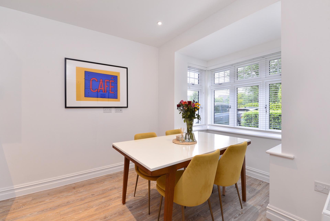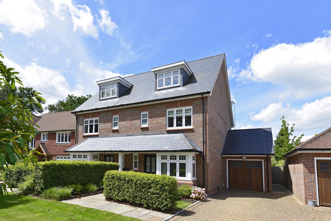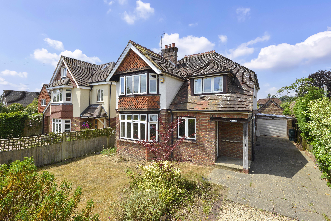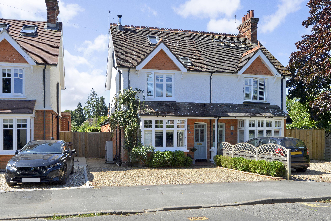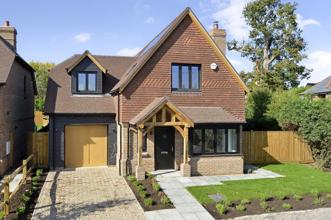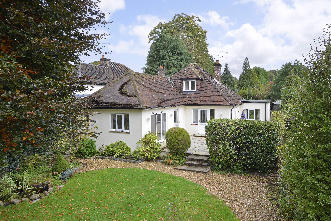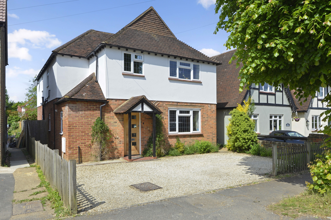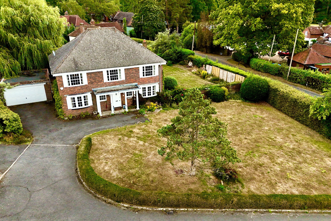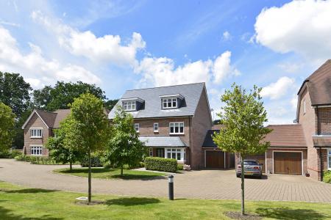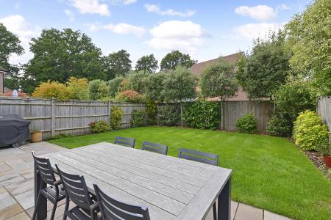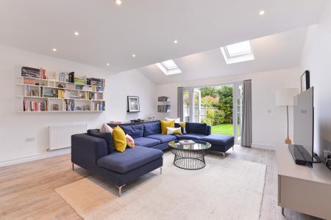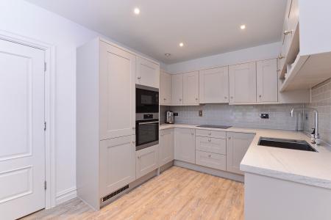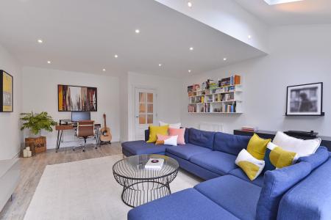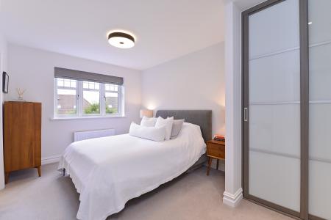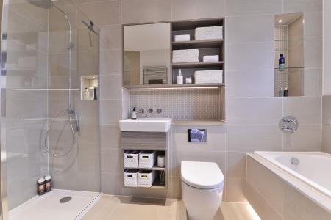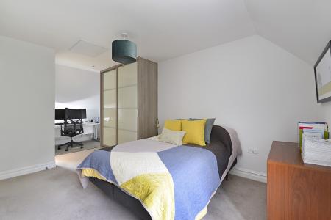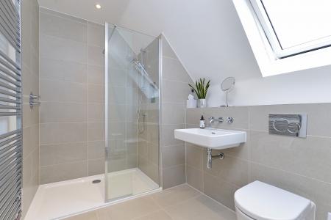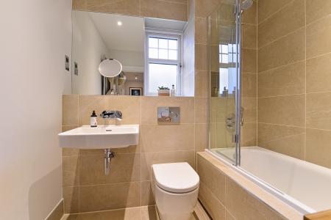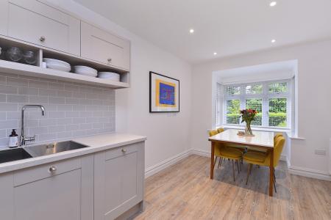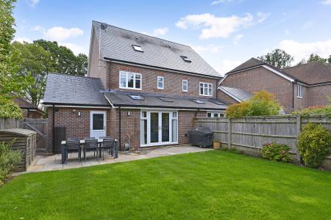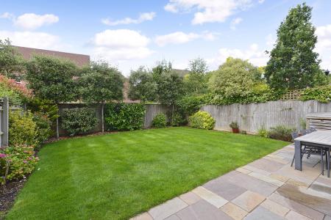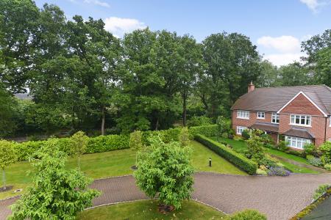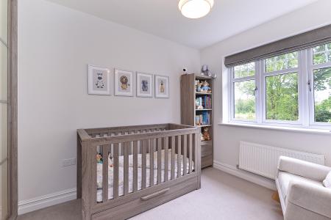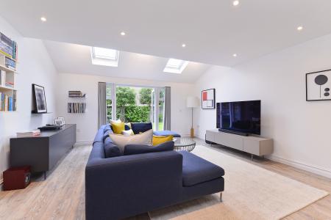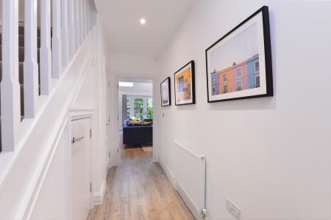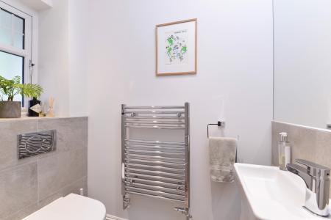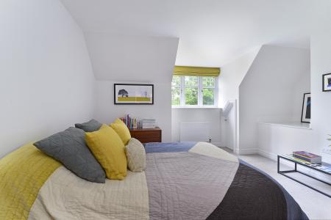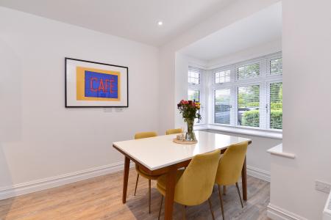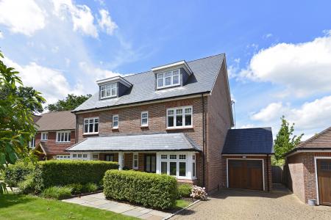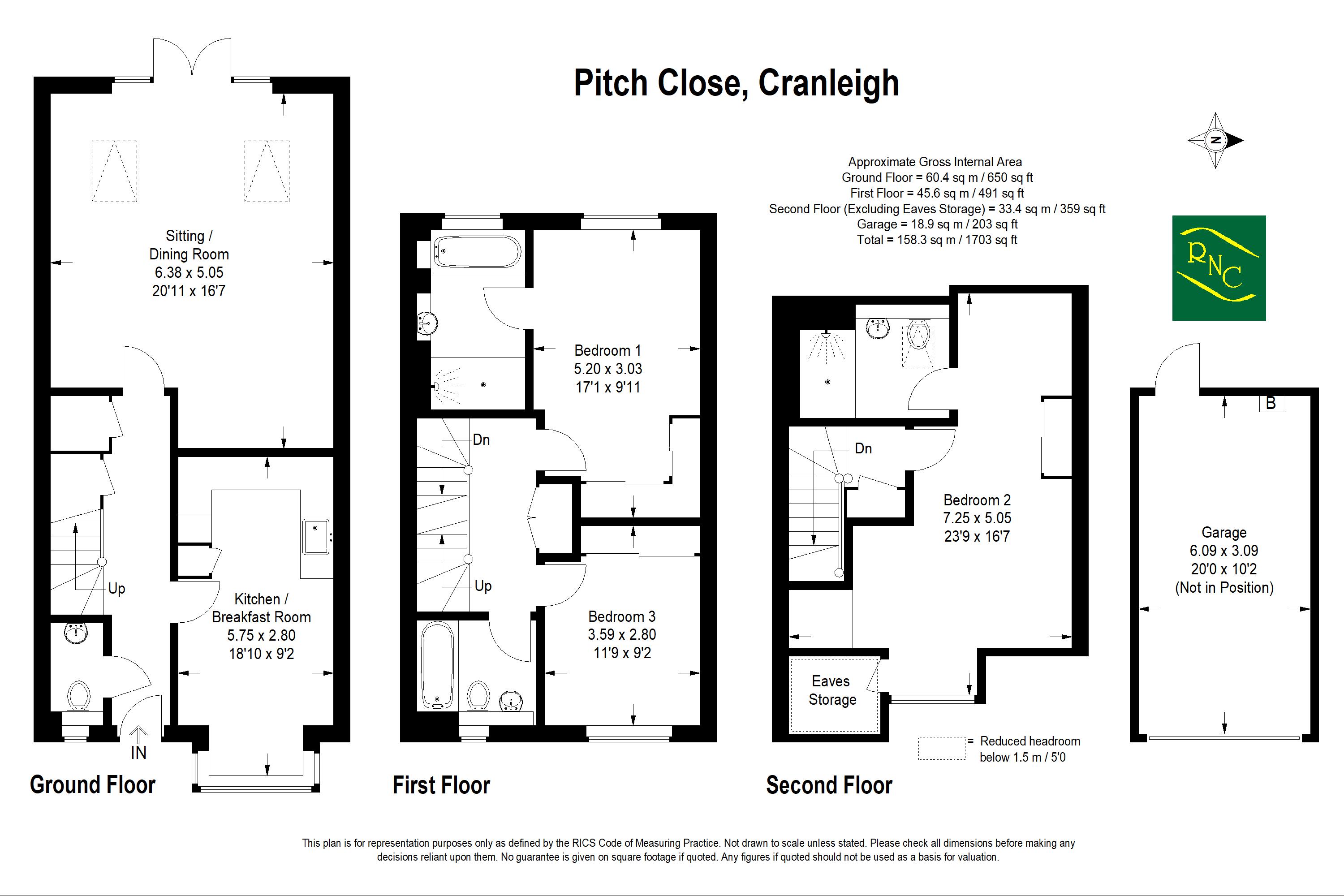- Beautifully presented three bedroom semi-detached home
- Highly sought after location
- Bright and airy accommodation
- Three bathrooms
- Garage
- West facing garden
3 Bedroom House for sale in Cranleigh
A superbly presented three bedroom semi-detached home situated on the highly sought after phase one of the Berkeley Homes Leighwood Fields development. The property is located within a short level walk of the village centre and offers bright and airy accommodation arranged over three floors having a most welcoming reception hall with storage cupboards, cloakroom, beautifully fitted kitchen/breakfast room with quality appliances and a comprehensive range of cupboards and drawers. From the hallway, the accommodation extends into a superb living room, which is bathed in light enjoying a westerly rear aspect with patio doors to the garden. Stairs rise to the first floor where there is a principal bedroom suite which is beautifully appointed with a comprehensive range of quality fitted wardrobe cupboards and an ensuite shower room and fitted wardrobe cupboards. A second bedroom with fitted wardrobe cupboards and a family bathroom. Stairs rise to the top floor where there is a large bedroom suite running the full length of the property and enjoys the benefit of an ensuite shower room. Outside, the property is approached via a brick pavia driveway flanked by open plan landscaped gardens leading to a single garage. Side access to the rear garden where there is a paved patio leading onto lawn with flower and shrub borders around and specimen trees all enjoying a westerly rear aspect. We highly recommend an early visit to avoid disappointment as properties in this particular location are rarely available.
Ground Floor:
Entrance Hall:
Cloakroom:
Kitchen/Breakfast Room:
18' 10'' x 9' 2'' (5.75m x 2.80m)
Sitting/Dining Room:
20' 11'' x 16' 7'' (6.38m x 5.05m)
First Floor:
Bedroom Two:
17' 1'' x 9' 11'' (5.20m x 3.03m)
En-suite:
Bedroom Three:
11' 9'' x 9' 2'' (3.59m x 2.80m)
Bathroom:
Second Floor:
Bedroom One:
23' 9'' x 16' 7'' (7.25m x 5.05m)
En-suite:
Outside:
Garage:
20' 0'' x 10' 2'' (6.09m x 3.09m)
Important Information
- This is a Freehold property.
Property Ref: EAXML13183_12434726
Similar Properties
4 Bedroom House | Asking Price £795,000
An attractive period property set in this most desirable of central village locations in the heart of Cranleigh. The pro...
4 Bedroom House | Asking Price £785,000
Step into timeless sophistication with this beautifully maintained Edwardian semi-detached house, nestled just a short s...
Fayre Fields, off Willetts Way, Loxwood
3 Bedroom House | Asking Price £775,000
** READY TO VIEW ** Contact now to book your viewing of this stunning new three double bedroom home ** Introducing Fay...
3 Bedroom House | Asking Price £799,950
A detached and extended dormer style home with an adaptable arrangement of accommodation situated in this popular Surrey...
4 Bedroom House | Asking Price £849,950
A well presented, extended four bedroom family home situated on a good sized west facing garden plot within walking dist...
5 Bedroom House | Asking Price £850,000
A substantial five bedroom detached, family home situated in a small cul-de-sac of three properties in this popular vi...
How much is your home worth?
Use our short form to request a valuation of your property.
Request a Valuation

