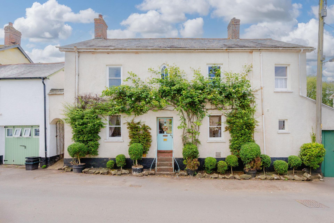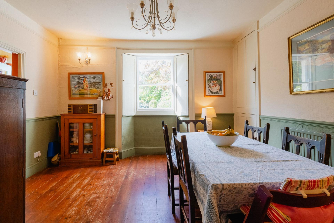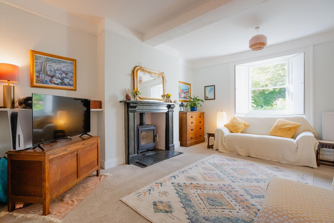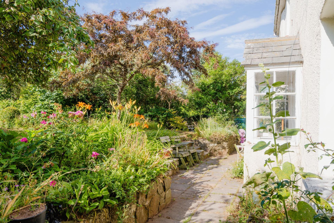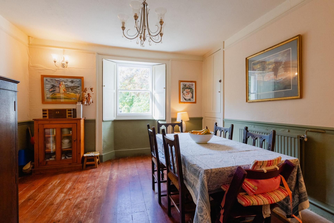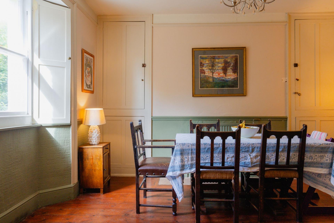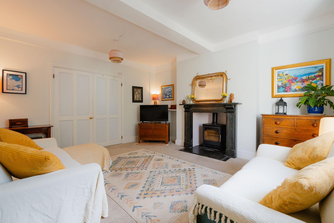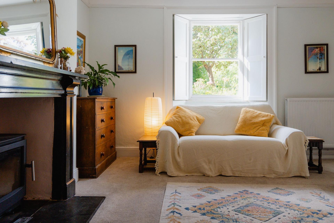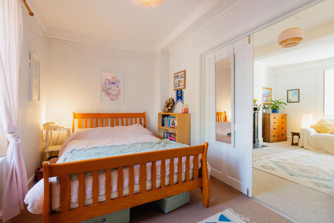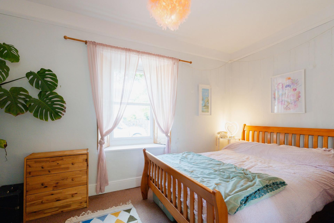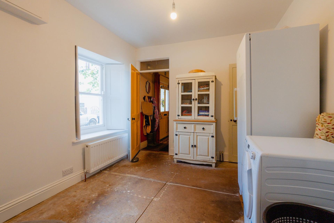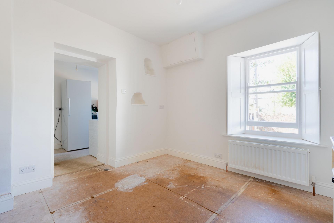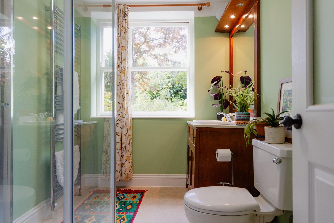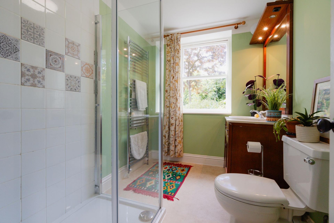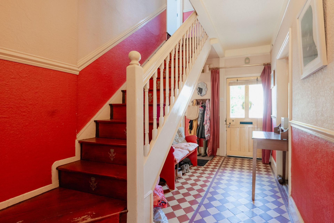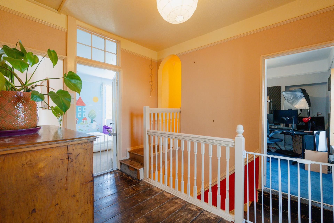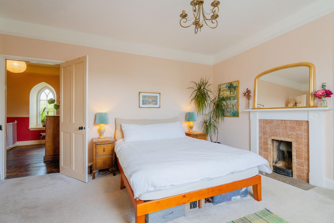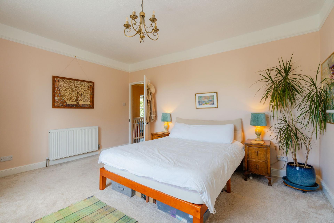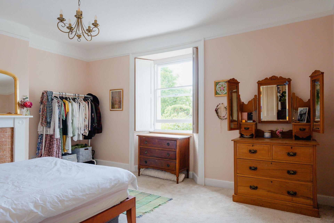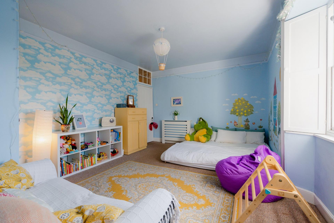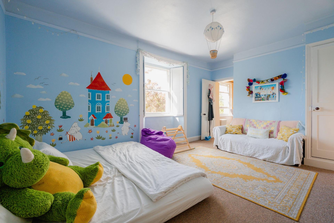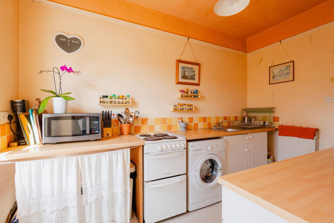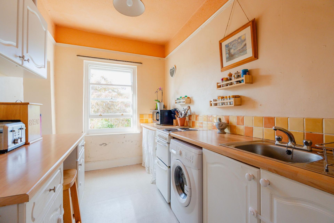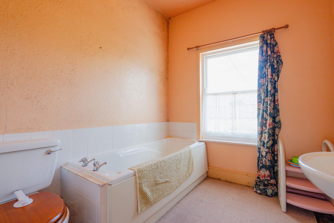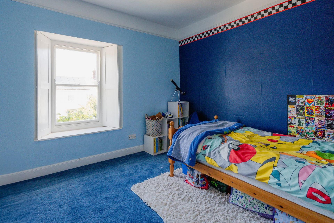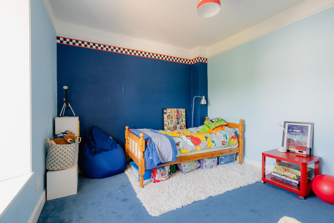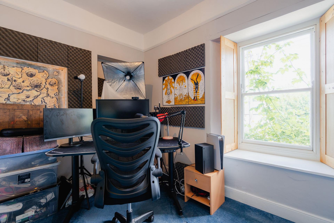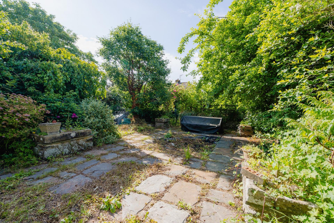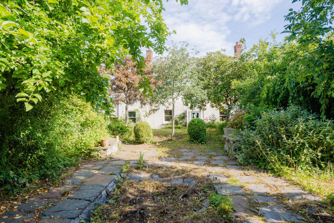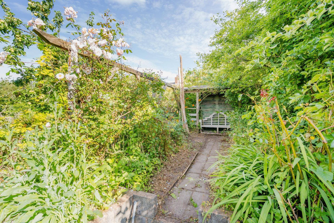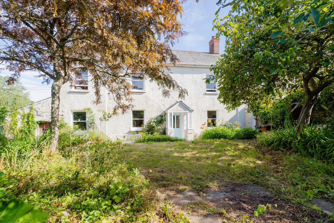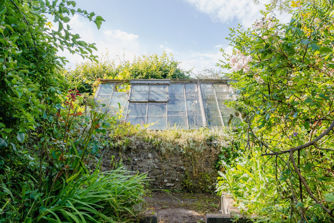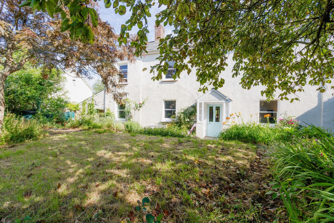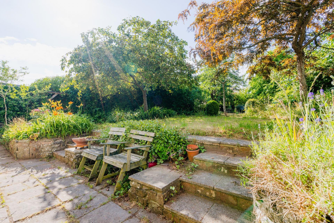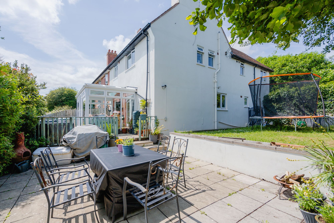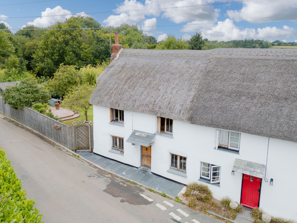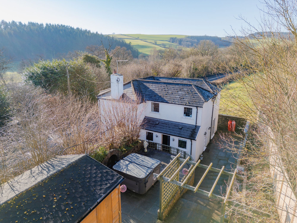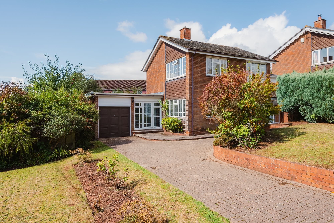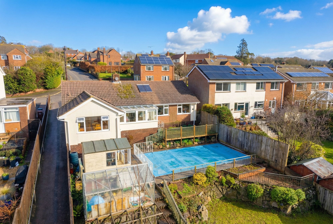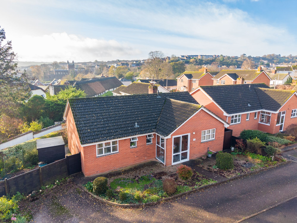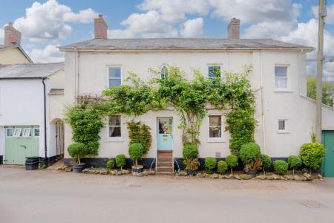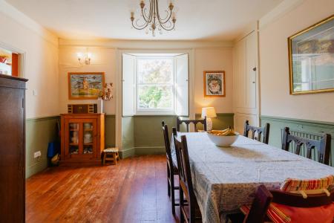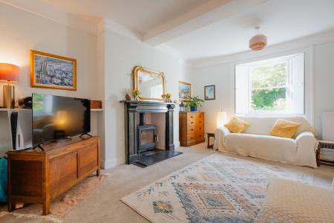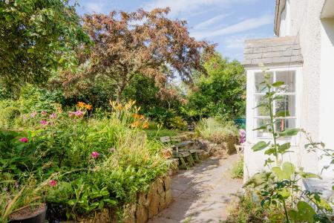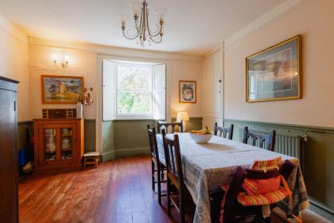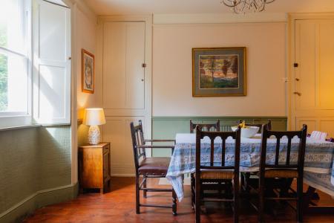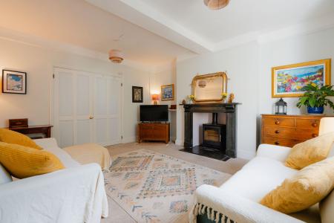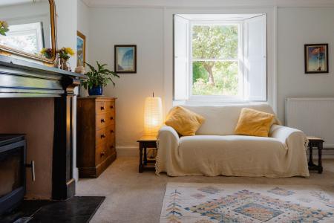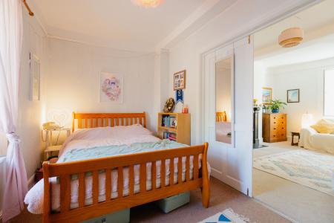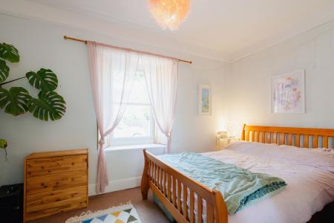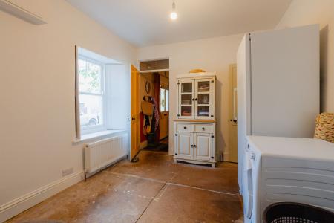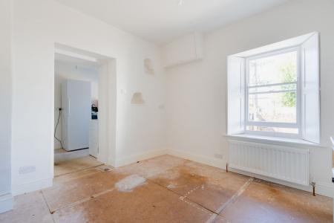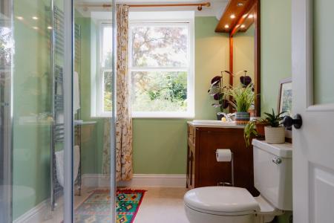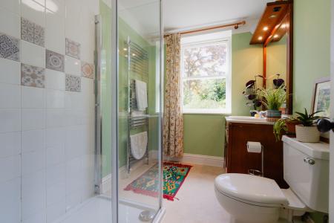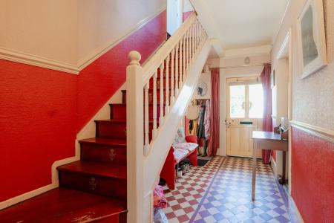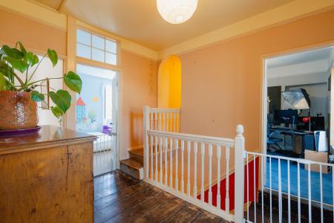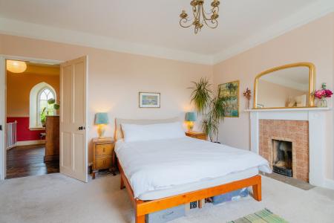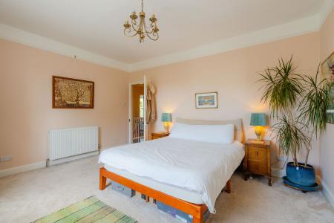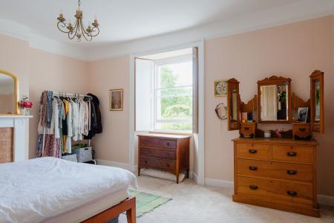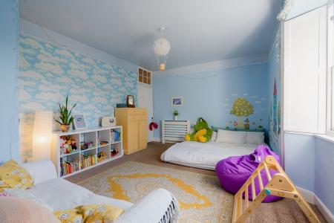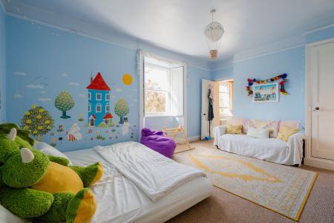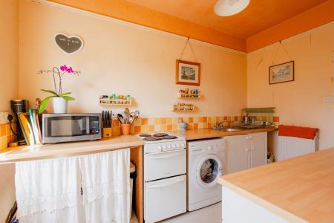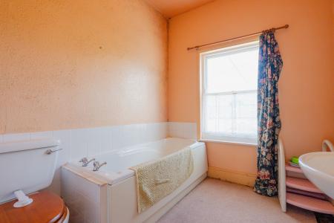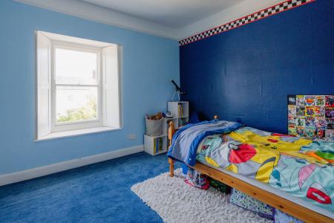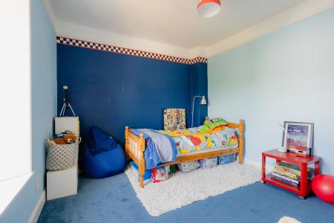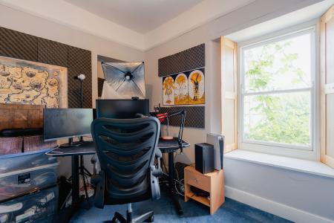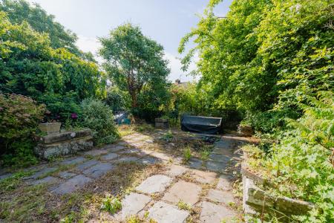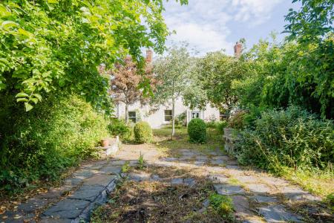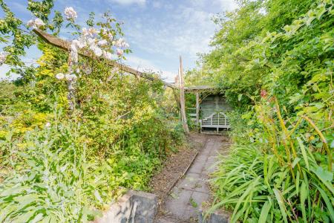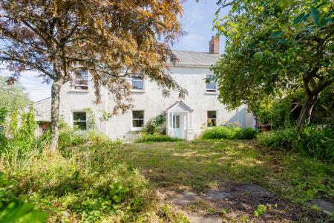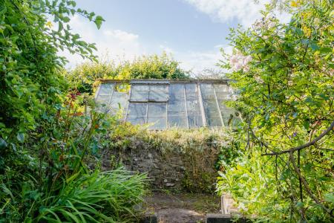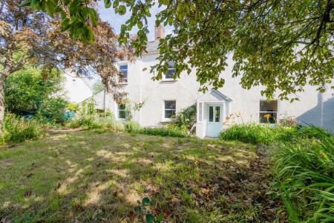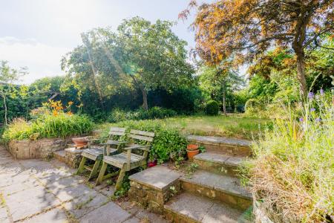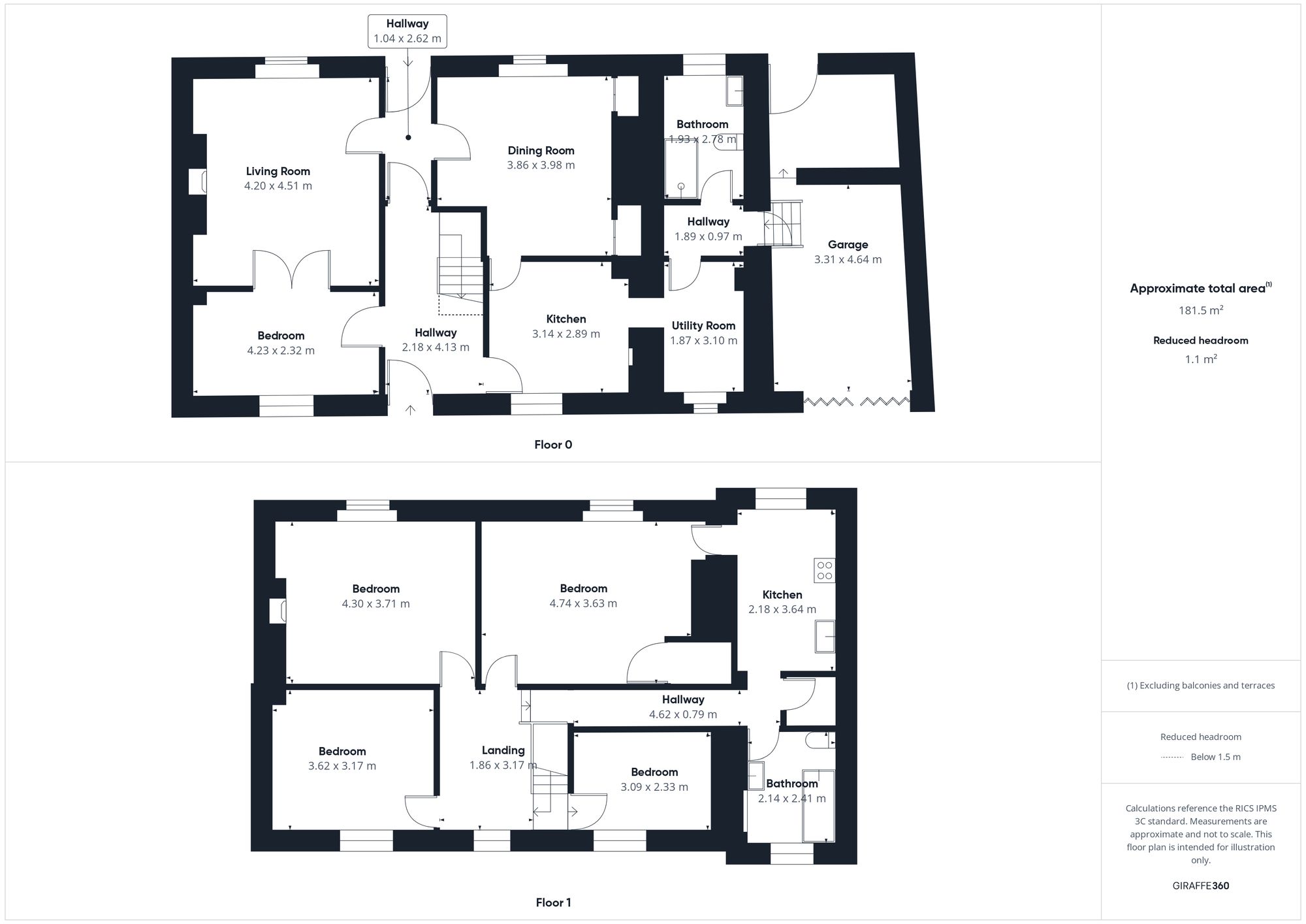- Period property
- Popular village location
- Spacious accommodation
- Enclosed garden
- Versatile layout
- Garage
- 5 Bedrooms
- 2 Bathrooms
- Woodburning stove
- Accommodation extends to approximately 1954 sq ft / 182 sq m
5 Bedroom Link Detached House for sale in Crediton
The charm of a spacious Victorian property is irresistible and this property doesn’t disappoint, with high ceilings, well proportioned rooms, period features and an enclosed cottage garden. Whilst there is room to update this home, there is an abundance of space and light to work with.
You enter the property into a spacious hall with original tiled flooring and original staircase. Off to the right is the kitchen which is fitted with plumbing for sink, washing machine and electrics - all that is needed is for units to be fitted. There is also an adjoining pantry/utility room which is ready for a new owner to make their mark. On this floor there is also a bathroom with large enclosed shower with double head and an attractive vanity unit and sink. A door from the rear hall leads directly into the garage. The impressive dining room with exposed original floorboards, original cupboards and sash bay window with shutters overlooks the rear garden. A spacious lounge also to the rear of the property has a black slate Victorian fireplace with multifuel woodburning stove (certificated). A bedroom leads from this room with a temporary wall which could be opened back up into one large lounge if desired.
Upstairs there are two beautiful large doubles to the rear overlooking the garden. The owners have created a kitchen area whilst the downstairs kitchen was being re-furbished in what was a bedroom which could be re-instated or used as a dressing room for the master bedroom. There are two front bedrooms, one a double and one a large single and the 1st floor also has a bathroom with bath, sink and WC. The windows are wooden sash style, there is oil fired central heating and mains drainage.
Outside to the front is a garage with space for a car and a rear store which houses the boiler and hot water tank with a sink and door to the rear garden. The rear garden can also be accessed through a passageway on the other end of the property. The garden is well established with fruit trees, roses and an abundance of shrubs and flowers. With some clearance to open up the areas it will expose some lovely stone walls and cobbled paths, in what was a very well tended and thought out garden.
Please see the floorplan for room sizes.
Current Council Tax: Band E - Mid Devon 2025/26 - £3036.75
Utilities: Mains electric, water, telephone & broadband
Broadband within this postcode: Superfast 80mbps
Drainage: Mains drainage
Heating: Oil fired central heating & woodburning stove
Listed: No
Conservation Area: Yes
Tenure: Freehold
Buyers' Compliance Fee Notice: Please note that a compliance check fee of £25 (inc. VAT) per person is payable once your offer is accepted. This non-refundable fee covers essential ID verification and anti-money laundering checks, as required by law.
CHERITON FITZPAINE is a quintessential mid-Devon village. The village centre is full of character thatch cottages surrounding the church and ancient inn, on the outskirts are newer estates full of families attracted by its modern primary school (OFSTED Good). The village also has a doctor’s surgery, and community-run shop, while ‘Jack’s Acre’ offers local children a large playing field/park maintained by the parish council. Follow the road leading to the A3072 and the nearby towns of Crediton and Tiverton are around 15 minutes away. This route also takes you past Thornes Farm Shop with its café, shop selling gifts and field-fresh produce.
DIRECTIONS : From Crediton take the A3072 towards Tiverton, continue along and take a left turn signposted to Cheriton Fitzpaine. Once reaching the village take a left turn at the T junction beside The Half Moon Inn and The Firs can be found along to your left marked with a Helmores board.
For Sat Nav: EX17 4JA
What3Words: ///lads.position.hoot
Energy Efficiency Current: 59.0
Energy Efficiency Potential: 70.0
Important Information
- This is a Freehold property.
- This Council Tax band for this property is: E
Property Ref: 5ca97c02-bb9b-4bf7-9a34-c3442dfd9af8
Similar Properties
School Lane, Tedburn St. Mary, EX6
4 Bedroom Semi-Detached House | Guide Price £425,000
Great family home in this popular Devon village. 4 bedrooms, 2 bathrooms and ample living spaces, south facing gardens,...
3 Bedroom Semi-Detached House | Guide Price £425,000
Pretty Grade II Listed thatched cottage with wonderful gardens and useful outbuildings.
3 Bedroom Detached House | Guide Price £400,000
The pictures say it all! Beautifully presented detached character house set on edge of small hamlet backing onto open fa...
3 Bedroom Link Detached House | Guide Price £435,000
A solid, well built, link-detached three bedroom family home with Dartmoor views on a corner plot. Occupying a favoured,...
3 Bedroom Detached Bungalow | Guide Price £440,000
Superb detached bungalow in an excellent location just a short walk into the town centre with 3 double bedrooms, garden...
3 Bedroom Detached Bungalow | Guide Price £440,000
Desirable bungalow with a level walk into the town centre, 3 bedrooms, parking, garage and lovely enclosed manageable ga...
How much is your home worth?
Use our short form to request a valuation of your property.
Request a Valuation

