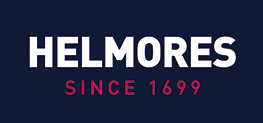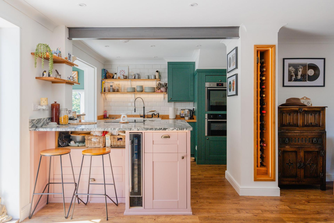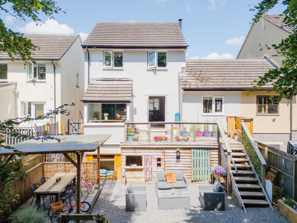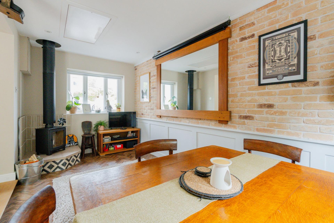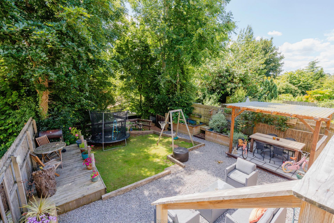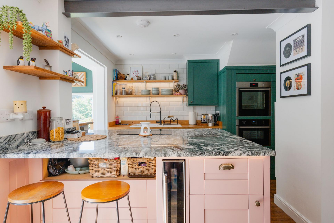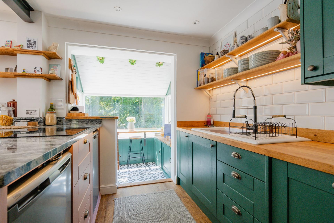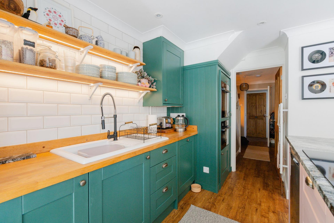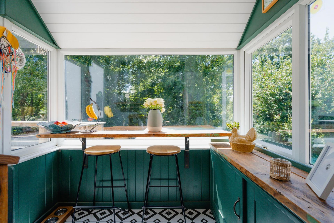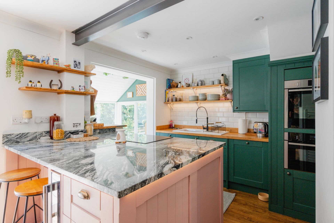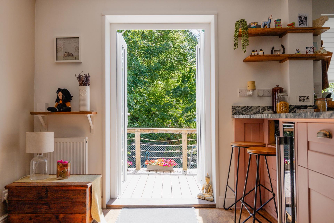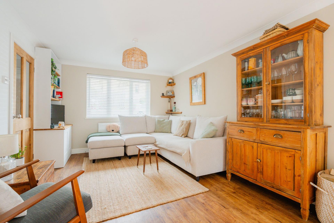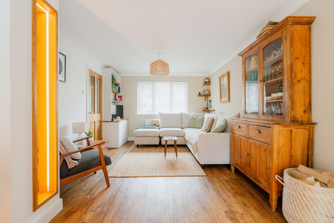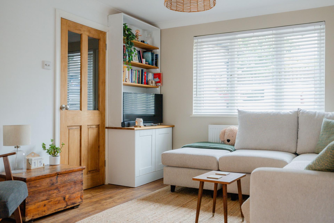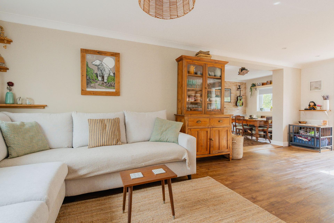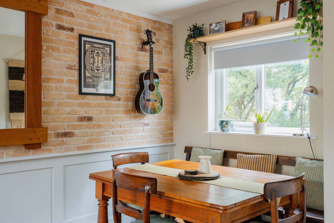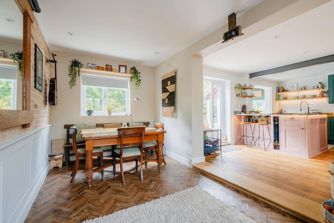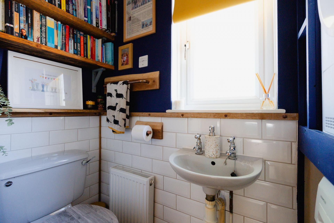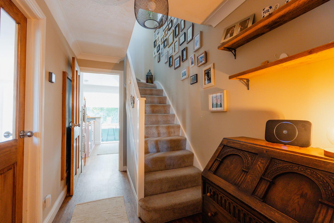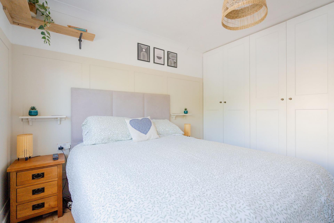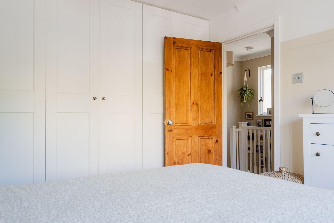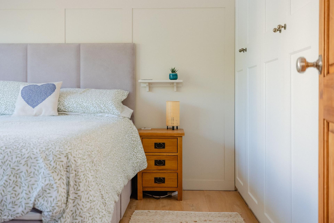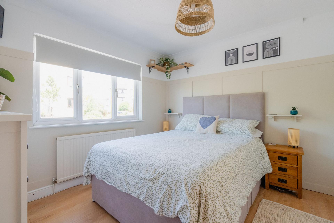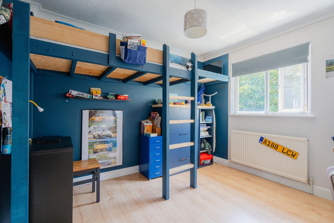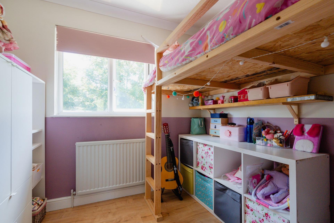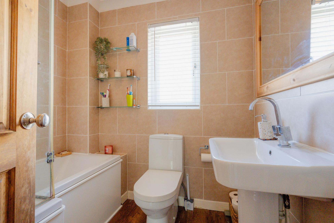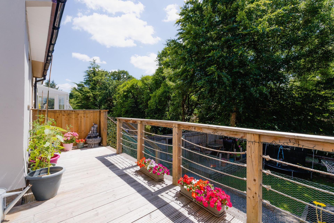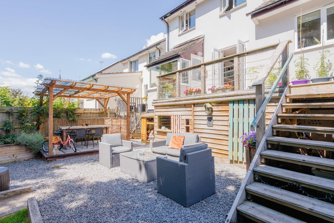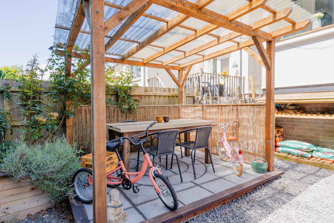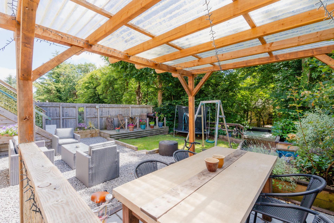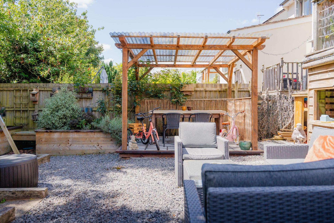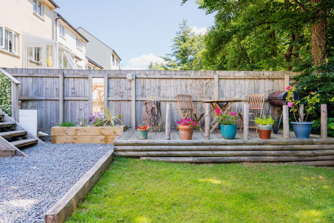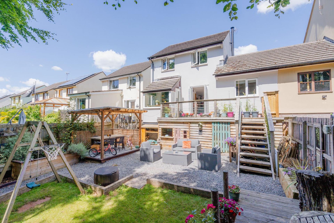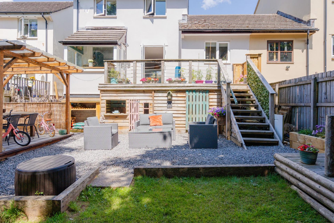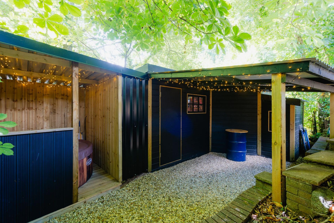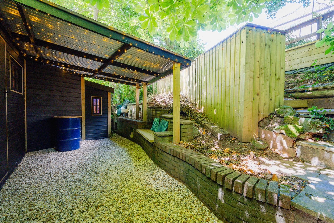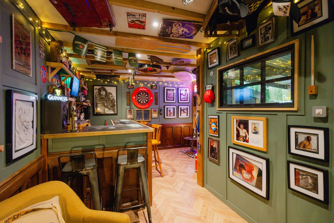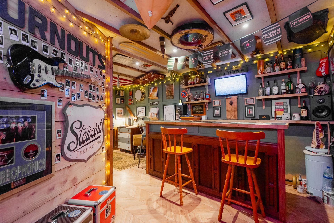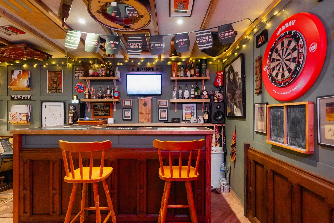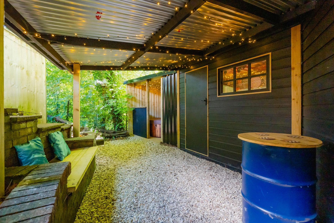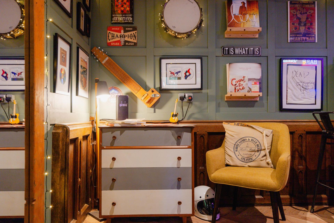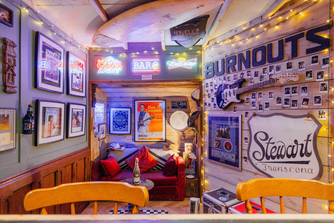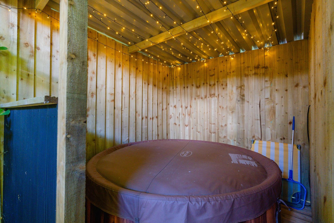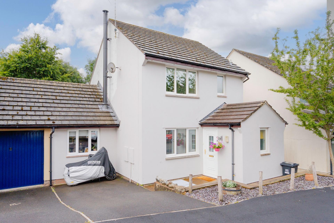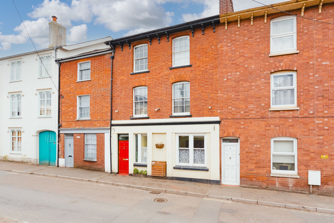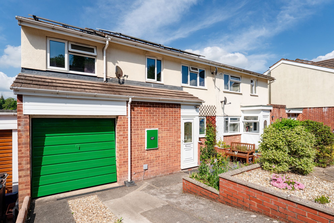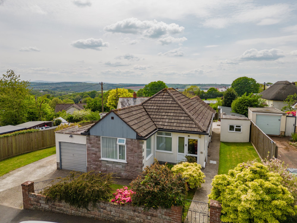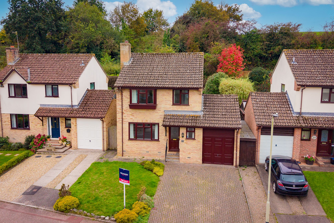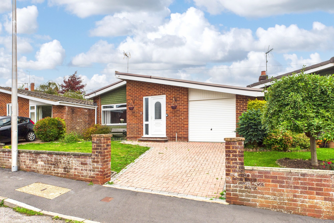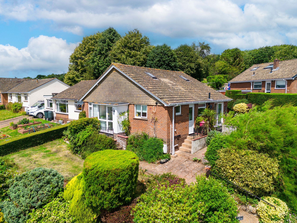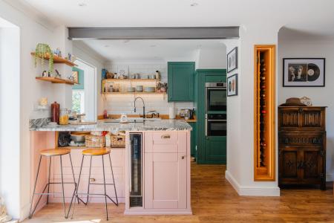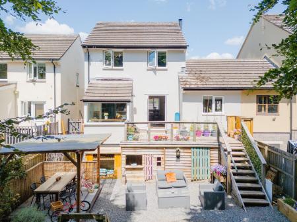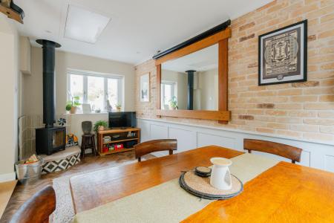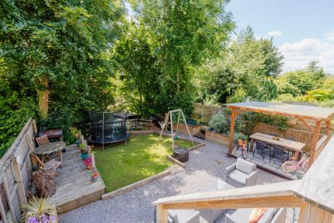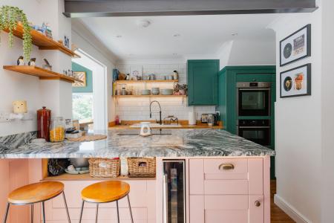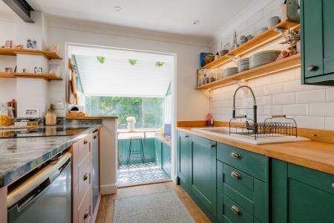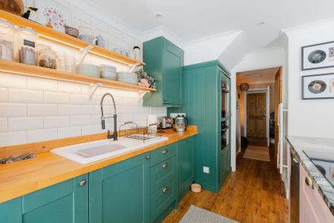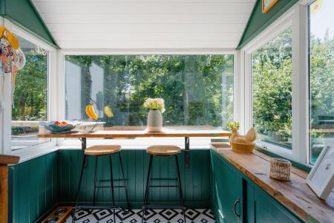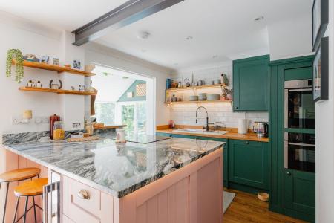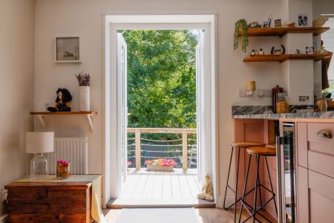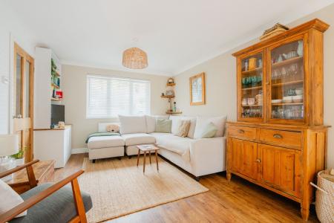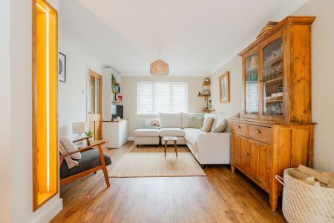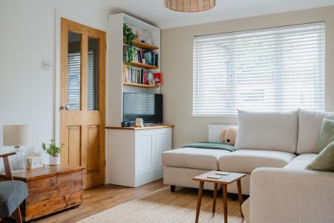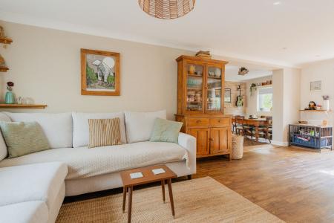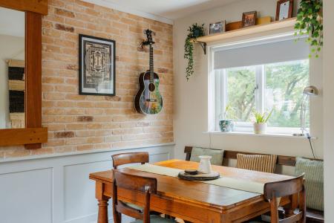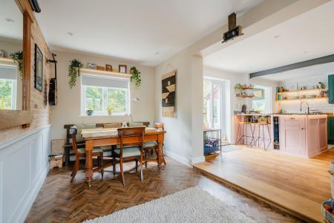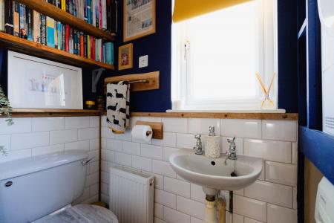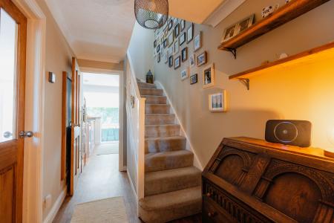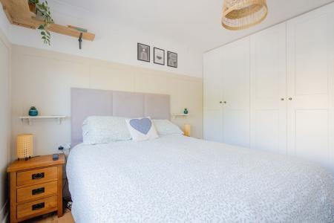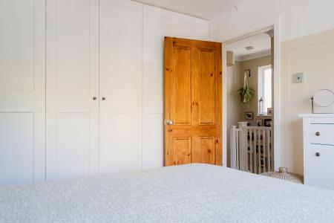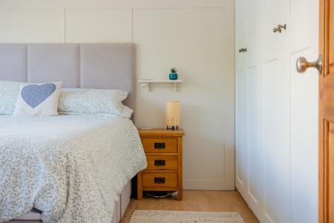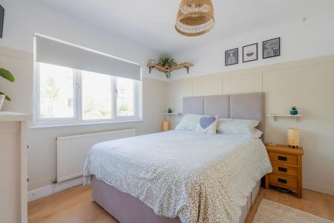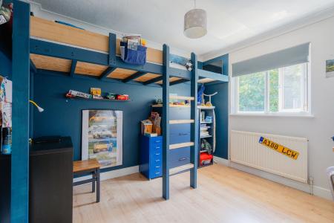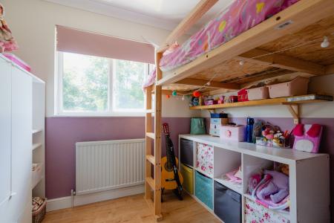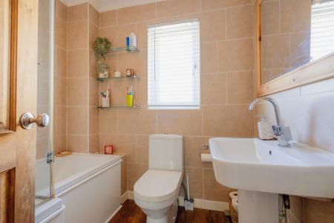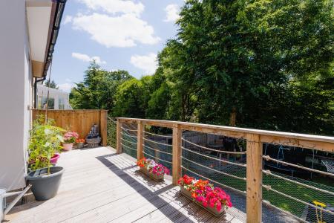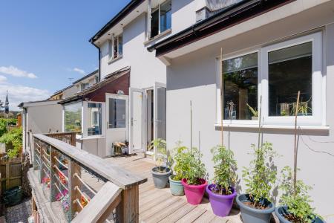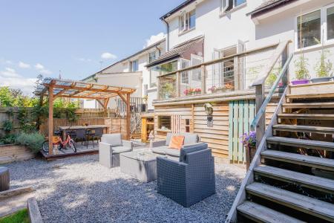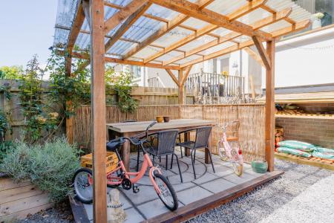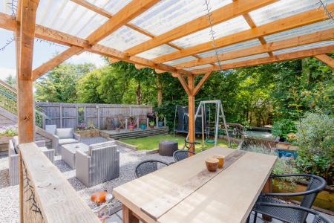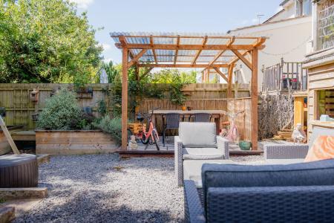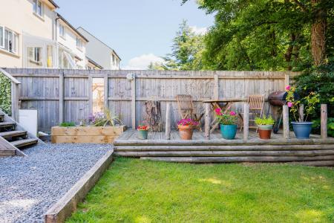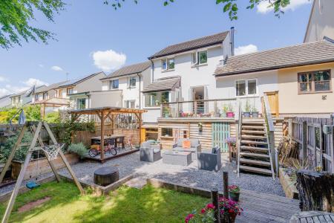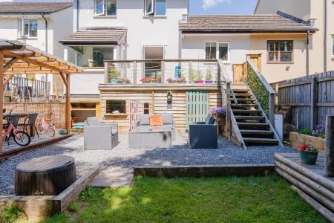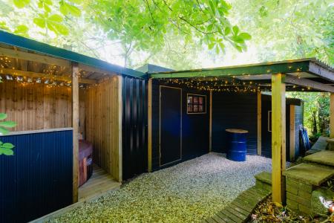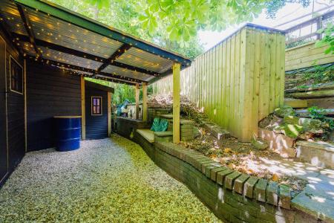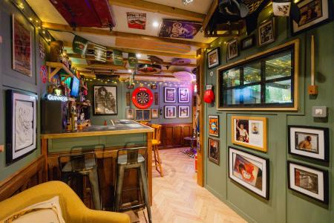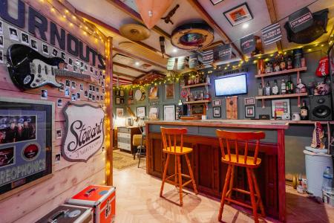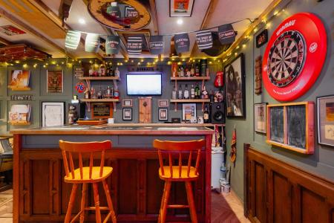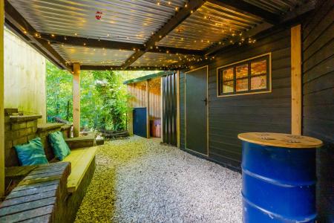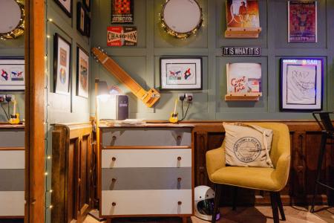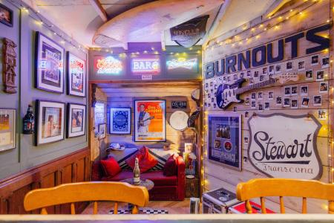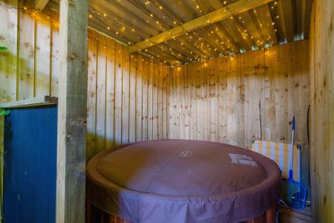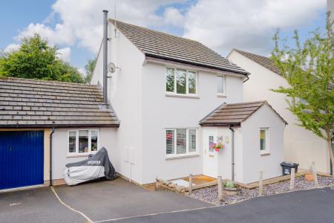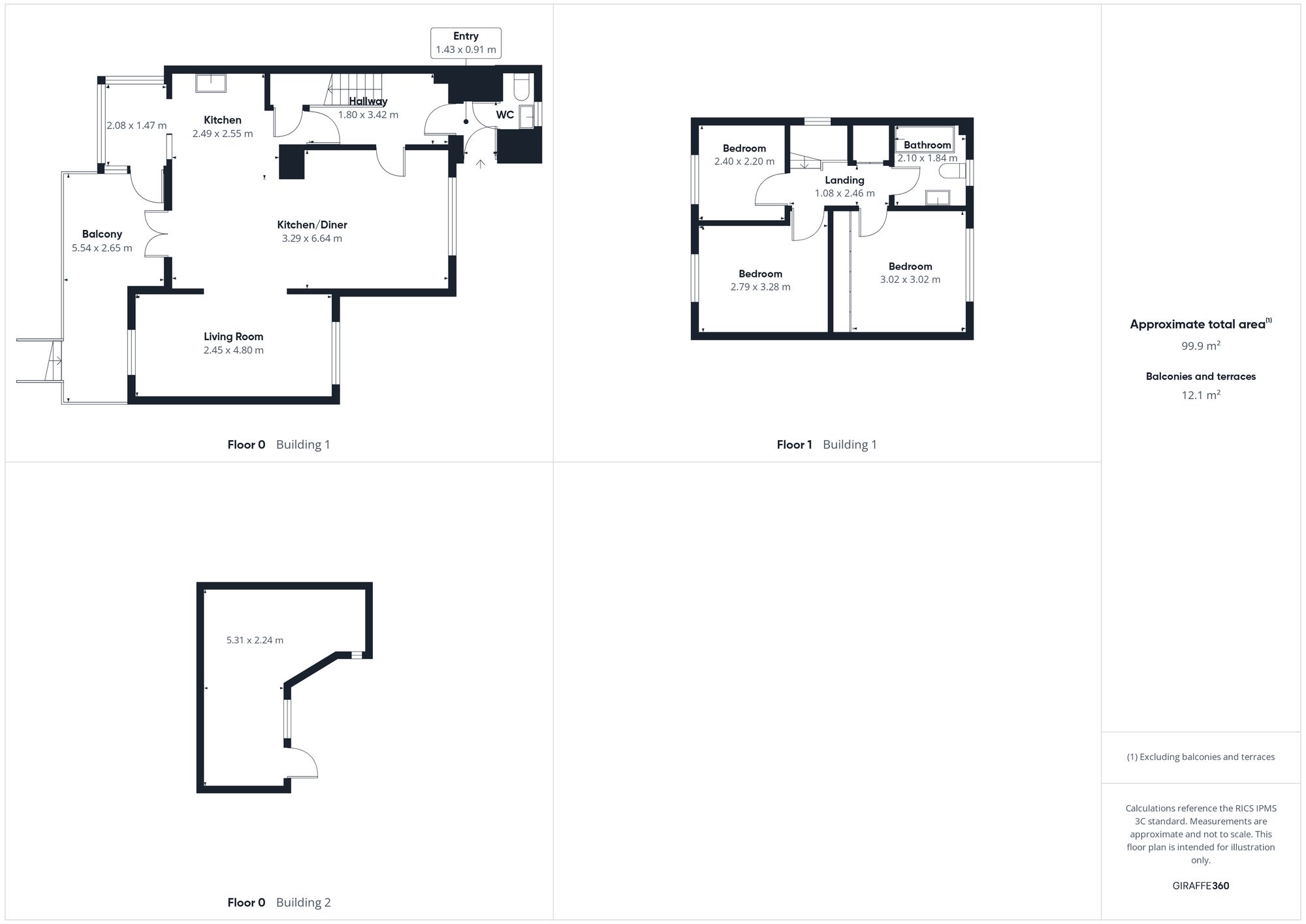- Beautifully renovated home
- Bespoke hand-made kitchen
- Sun terrace overlooking garden
- Stunning garden room
- 3 bedrooms
- Garage conversion
- Open plan living
- Spacious enclosed garden
- Wood burning stove
- Popular village location
3 Bedroom Link Detached House for sale in Crediton
Fernworthy is a small development on the edge of the village of Copplestone, handy for public transport (train and bus), a primary school just up the road and a village shop set amongst this lively community. This particular home is an outstanding property, lovingly renovated by the current owners to open up the space with quality hand finishes and tasteful design. The garden is a good size with the added bonus of a hidden garden room at the bottom giving a great entertaining space, office or play room.
The renovations took place in 2023 incorporating a garage conversion opening up into the main living space. The conversion has a wood burning stove and access to the loft via a ladder. The wide opening into the kitchen dining area makes the space flow nicely and the dining area has patio doors out to the sun terrace. The kitchen area has bespoke hand-made solid wood units with a granite worktop. There is an integrated wine fridge and dishwasher, a 4 ring induction hob, eye level NEFF slide and hide oven, NEFF microwave oven, ceramic sink and space for fridge/freezer. A backlit wine rack and solid wood shelving give extra touches that enhance the space. There is a sun room area with a breakfast bar, extra units and a side door to the sun terrace. Also on the ground floor in the entrance hall there are hand fitted storage drawers, a WC and utility space for washing machine and tumble dryer along with understairs storage.
Upstairs the master bedroom has an array of fitted wardrobes and decorative panelling on the walls, there is a further double and single bedroom to the rear overlooking the garden. The family bathroom has floor to ceiling tiles, a white suite bath with shower over, a WC and sink. There is gas fired central heating and uPVC double glazing throughout.
Outside to the front is parking for one vehicle (further parking can be found easily on street) and a decorative chipping area directly in front of the property with side access to the rear. From the ground floor of the house at the rear the decked sun terrace enjoys a south facing spot with steps leading down to the main garden area which has many different areas to enjoy including a raised decking bbq area (with electric), a covered pergola, lawn and chipping area with raised beds and flower and shrub borders. There is a large storage space under the house, perfect for storing bikes, garden furniture, etc. At the back of the garden a path leads down to the ‘secret’ part of the garden, there is an entertaining space here with an area to house a hot tub, outdoor under-covered seating space and the garden room, currently set out in a pub style with a bar & seating area and would lend itself to an office, play room or craft room.
Please see the floorplan for room sizes.
Current Council Tax: Band C - Mid Devon 2025/26 - £2,227.80
Utilities: Mains electric, gas, water, telephone & broadband
Broadband within this postcode: Superfast 67 Mbps
Drainage: Mains drainage
Heating: Mains gas central heating
Listed: No
Conservation Area: No
Tenure: Freehold
Buyers' Compliance Fee Notice: Please note that a compliance check fee of £25 (inc. VAT) per person is payable once your offer is accepted. This non-refundable fee covers essential ID verification and anti-money laundering checks, as required by law.
COPPLESTONE is a popular choice with families who favour its OFSTED GOOD primary school and excellent transport services that make commuting East or West a breeze. It’s also home to the award winning Copplestone Farm Shop as well as an everyday convenience store with Post Office. There’s also a thriving community scene offering a range of activities and events. Originally a traditional farming hamlet, the village has grown over the years and now offers a wide range of homes at the centre of which stands the 3m carved granite cross of Saxon origin.
DIRECTIONS : From Crediton take the A377 in a westerly direction. Upon reaching the village, take a right turn at the cross onto Bewsley Hill. Take a right turn onto Fernworthy Park, number 36 can be found along to the right.
For Sat Nav: EX17 5LX
What3Words: ///forms.inspected.ordeals
Energy Efficiency Current: 66.0
Energy Efficiency Potential: 84.0
Important Information
- This is a Freehold property.
- This Council Tax band for this property is: C
Property Ref: 862ebde5-bcb3-421e-b9e8-10b0dabcd669
Similar Properties
Parliament Street, Crediton, EX17
4 Bedroom Townhouse | Guide Price £325,000
Huge amount of space on offer in this 3 storey town property, just of the town square with 4 double bedrooms, 2 bathroom...
4 Bedroom House | Guide Price £325,000
Ideally positioned 4-bedroom town property. Semi-detached, gardens, driveway and parking, all updated in 2022/23 so read...
Dartmoor View, Chulmleigh, EX18
2 Bedroom Detached Bungalow | Offers in excess of £325,000
Fantastic bungalow on a level plot with south facing gardens, 3 bedrooms and conservatory plus Dartmoor views, a garage,...
3 Bedroom Detached House | Offers Over £330,000
No Chain! A lovely detached house on this popular town edge development, with three bedrooms, south-west facing garden,...
3 Bedroom Detached Bungalow | Offers Over £330,000
A level position for this lovely 3 bedroom, link detached bungalow within the town, front and rear gardens plus driveway...
3 Bedroom Semi-Detached Bungalow | Guide Price £335,000
Semi-detached bungalow in Crediton, boasting lovely views and beautiful gardens, with three bedrooms, a spacious lounge...
How much is your home worth?
Use our short form to request a valuation of your property.
Request a Valuation
