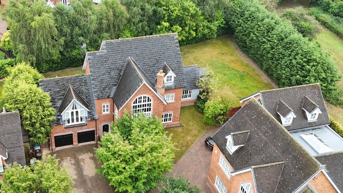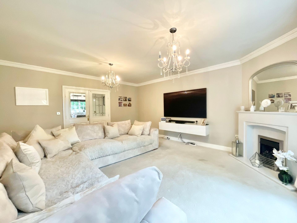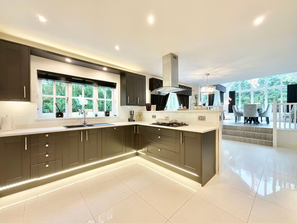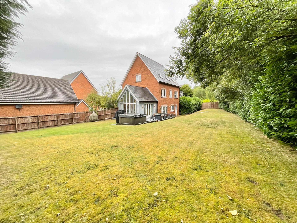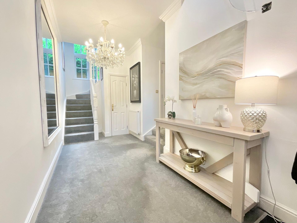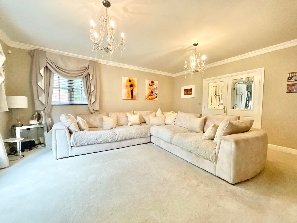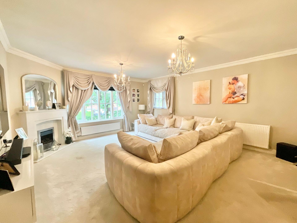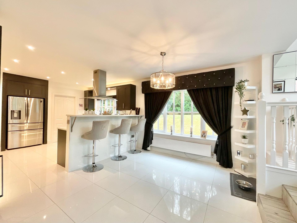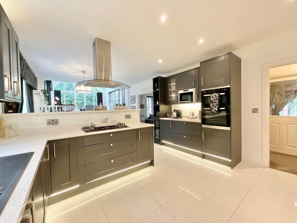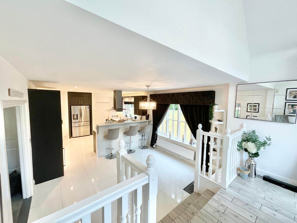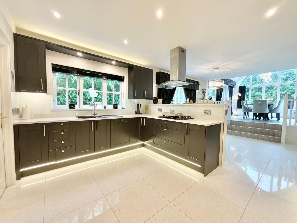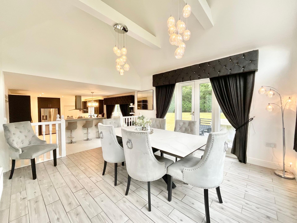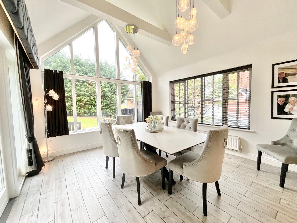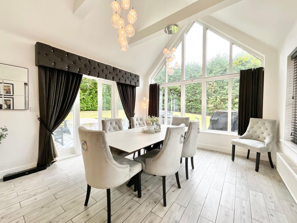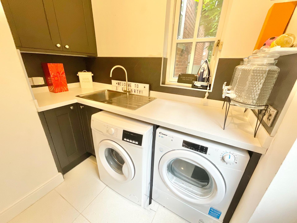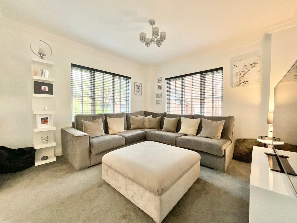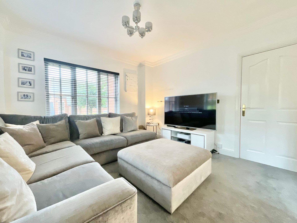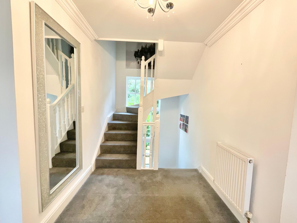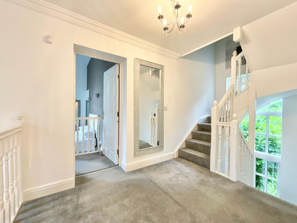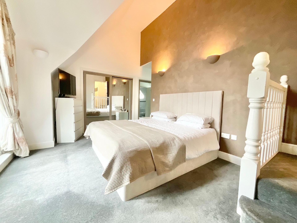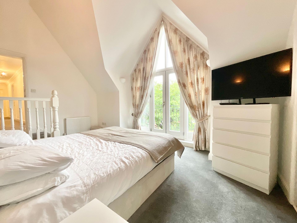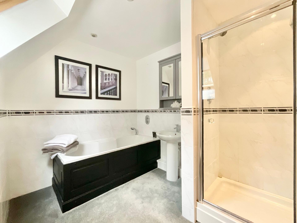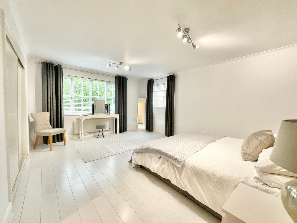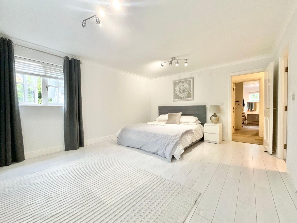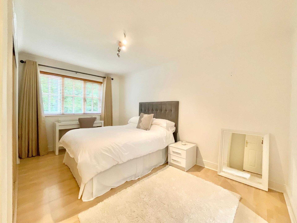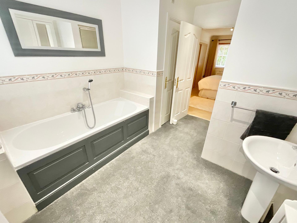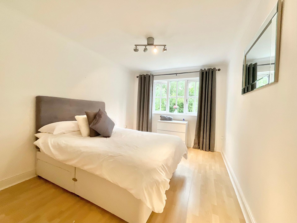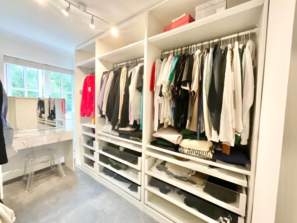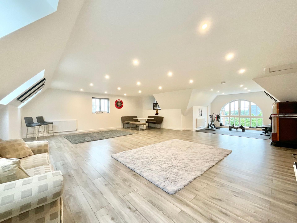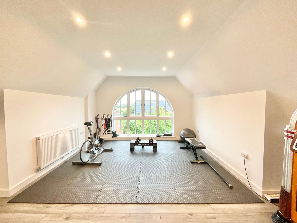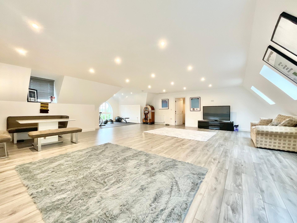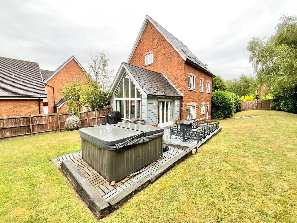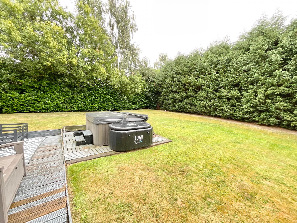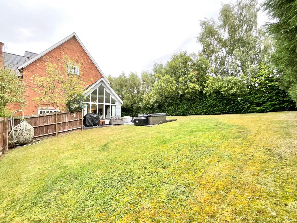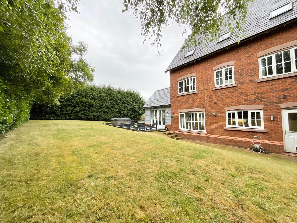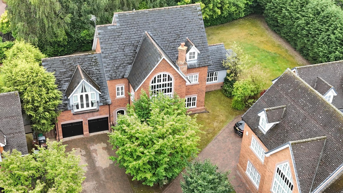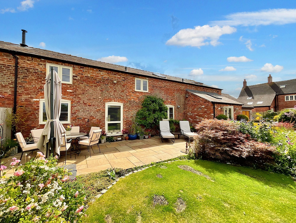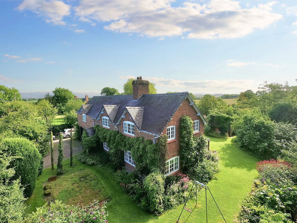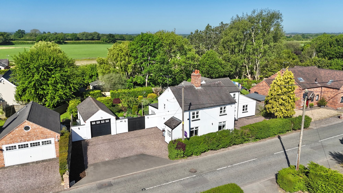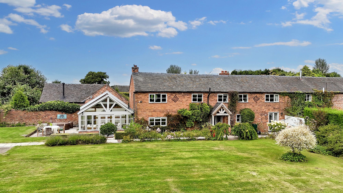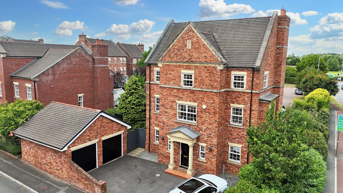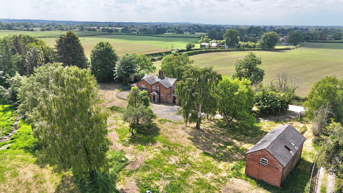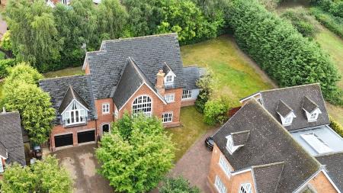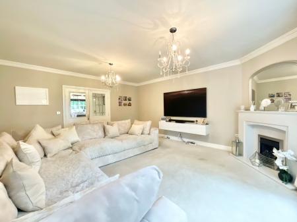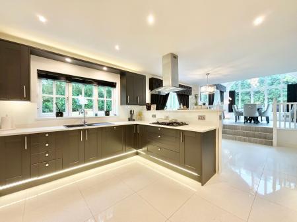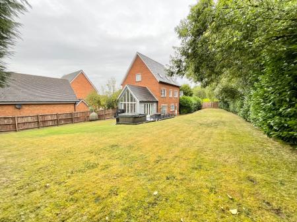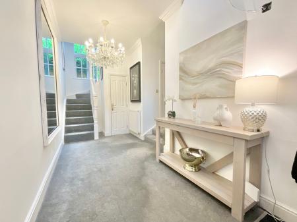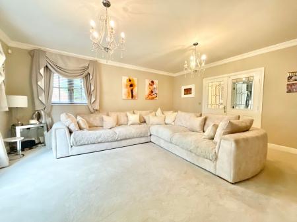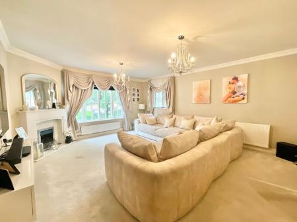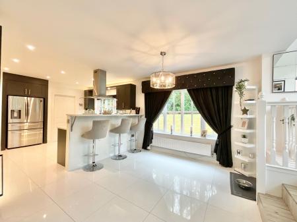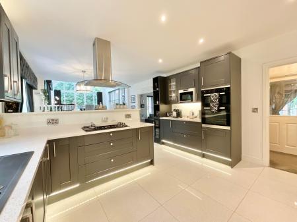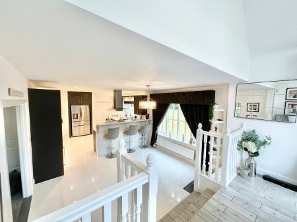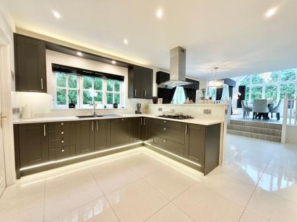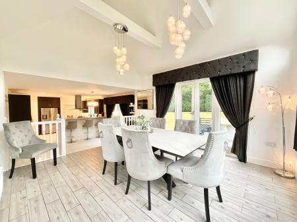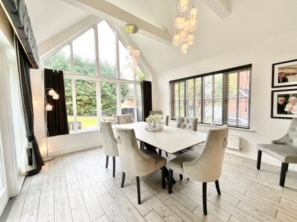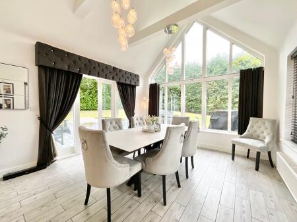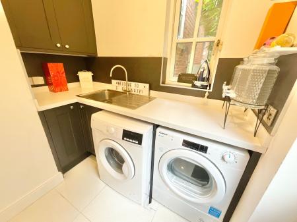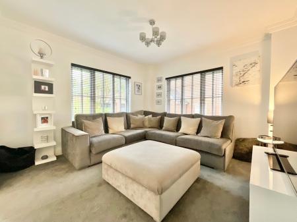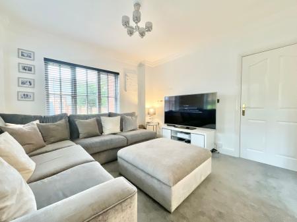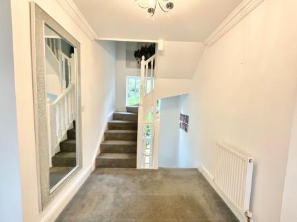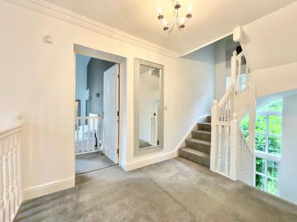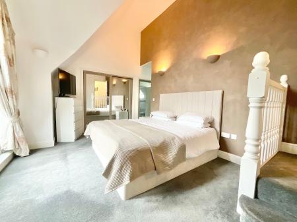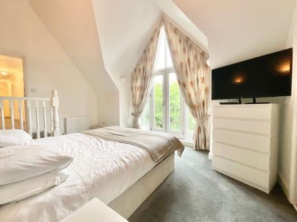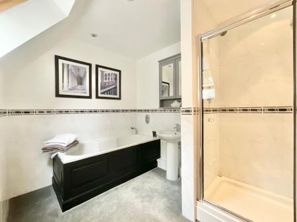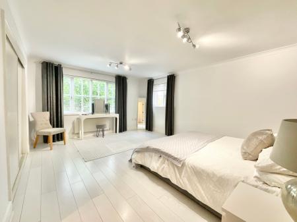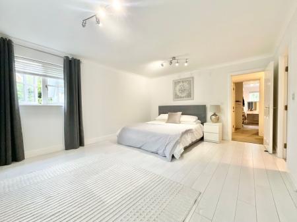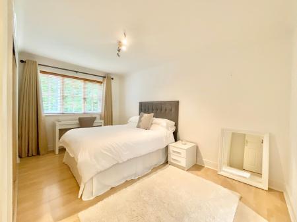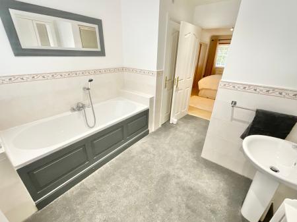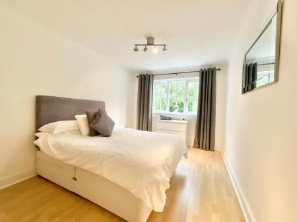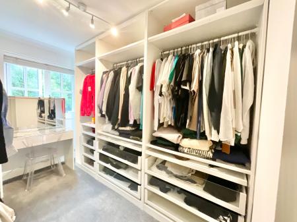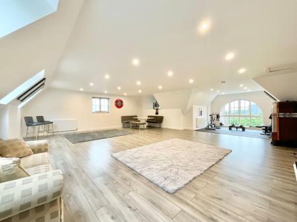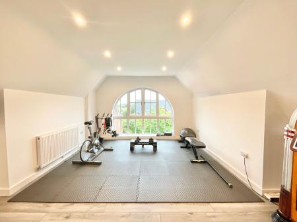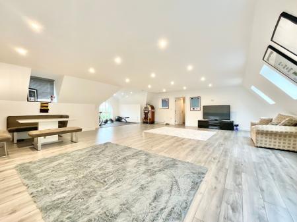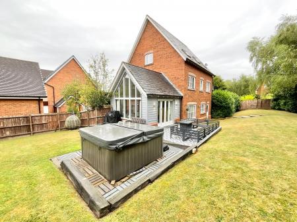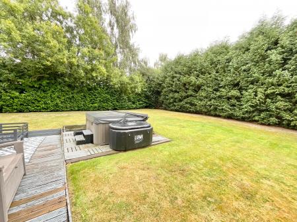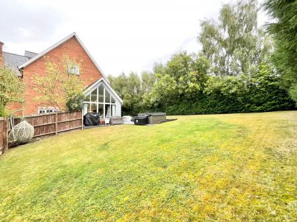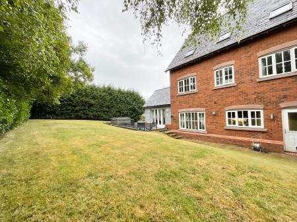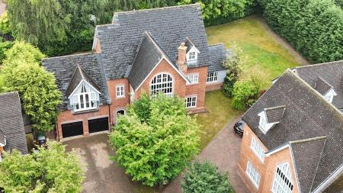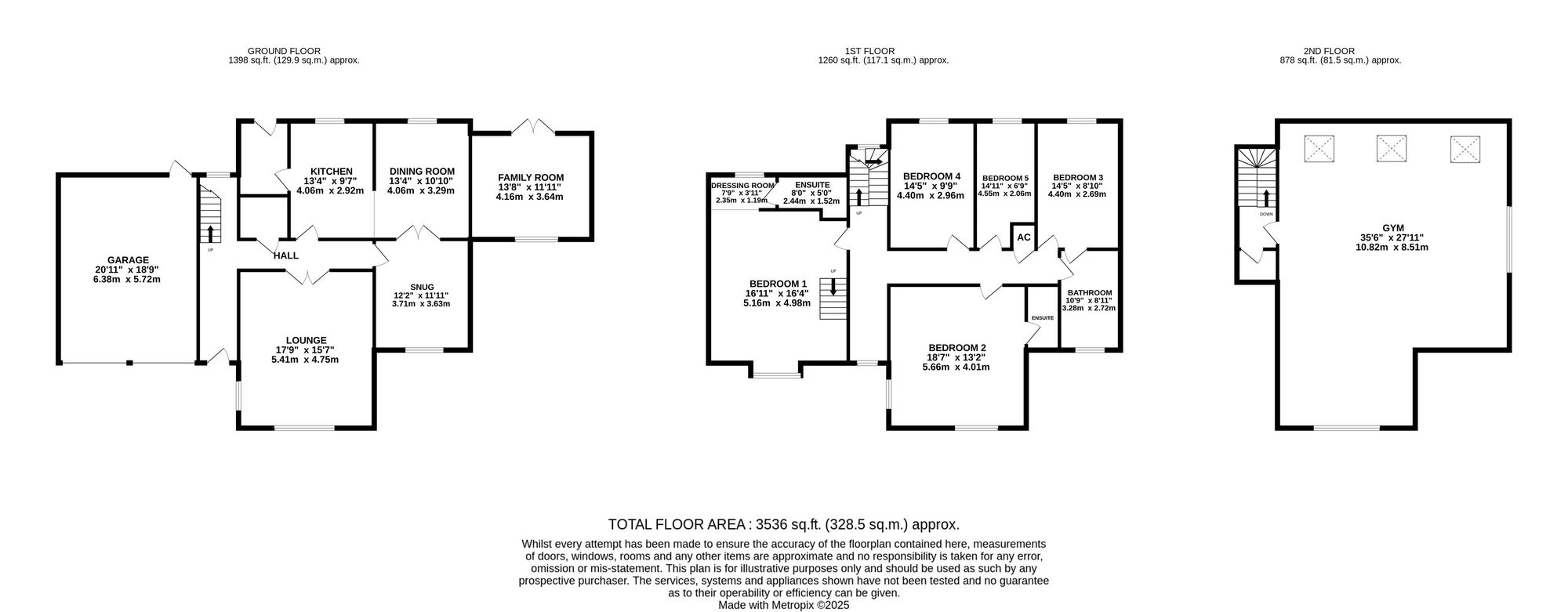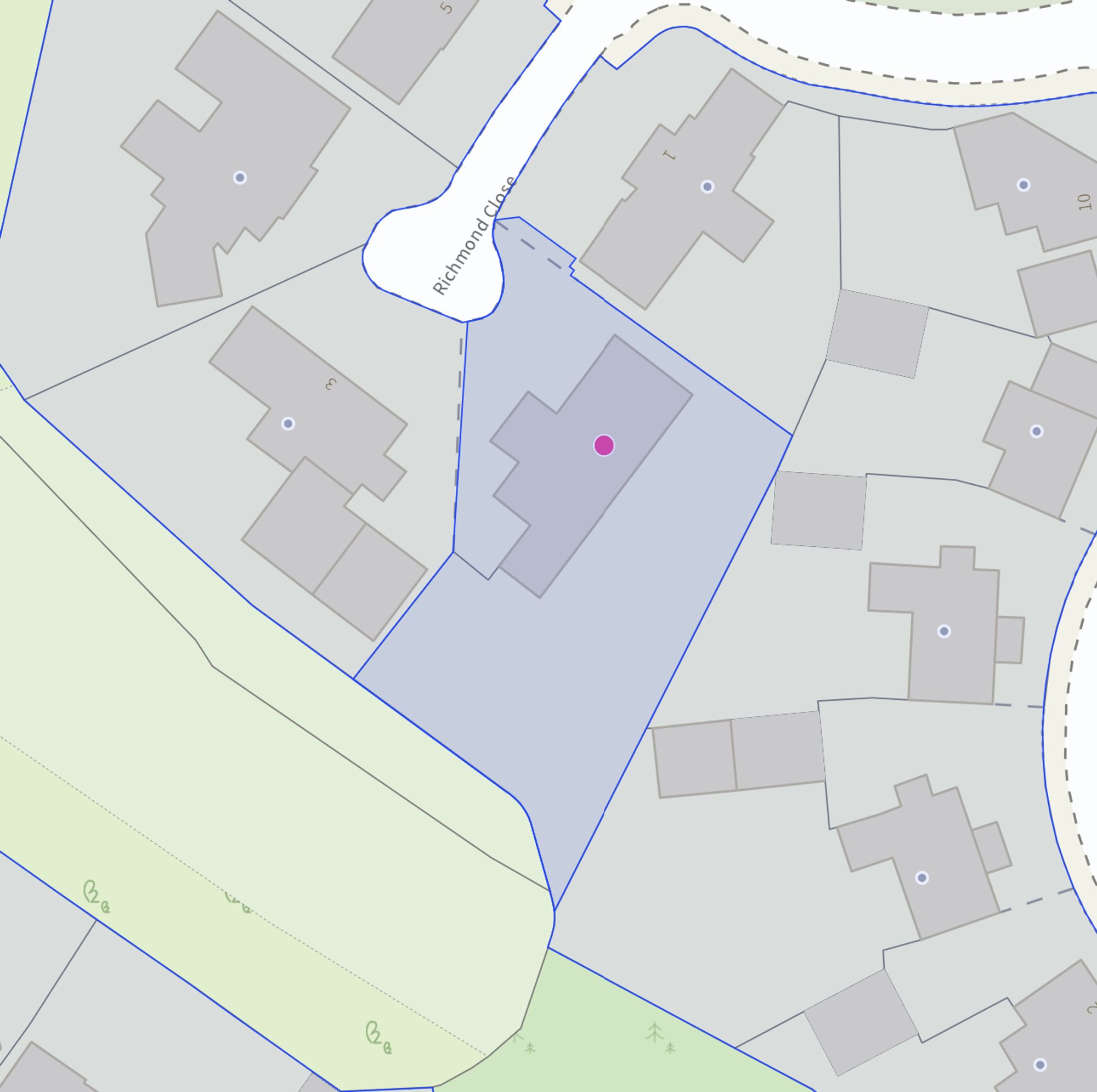- Stunning open-plan kitchen/diner with quartz worktops, matt units, and integrated appliances including wine cooler
- Five spacious first-floor bedrooms – four doubles and one single – with three luxurious en-suites
- Elevated family room with floor-to-ceiling windows and French doors opening to the south-facing garden
- Expansive top-floor suite with feature arched window – perfect as a 6th bedroom, home gym, or private retreat
- Elegant lounge with gas fire and marble surround, plus separate cozy snug
- Double garage, large driveway for up to four cars, and a beautifully landscaped garden ideal for entertaining
6 Bedroom Detached House for sale in Crewe
Set within the highly desirable and securely gated Wychwood Park development, this remarkable six-bedroom detached home delivers a superb blend of elegance, comfort, and contemporary design, all arranged across three expansive floors. With its premium finishes, generous proportions, and enviable location, this is a truly exceptional residence offering luxurious living in an exclusive setting.
From the moment you step inside, the property exudes quality and style. The welcoming entrance hall leads into a beautifully presented and spacious lounge, flooded with natural light and centred around a stunning gas fireplace with a sophisticated marble surround. A separate snug, featuring dual-aspect windows, provides a cozy and versatile space – ideal as a reading room, home office, or second sitting room.
To the rear, the home opens into an impressive open-plan kitchen, dining, and family area – the vibrant heart of this exquisite home. The kitchen has been finished to an exceptional standard, boasting luxurious quartz worktops, matching upstands and floor tiles, and an array of contemporary matt wall and base units offering sleek, clean lines. High-quality integrated appliances include a five-ring gas hob, double oven, dishwasher, wine cooler, and ample space for an American-style fridge freezer. A stylish breakfast bar provides the perfect spot for informal dining and socialising.
The adjoining family room is cleverly elevated, adding architectural interest and creating a defined yet connected living space. Dramatic floor-to-ceiling windows and elegant French doors offer wonderful views and access to the private rear garden, flooding the space with natural light and creating an inspiring setting for both entertaining and everyday living.
A separate utility room adds further convenience, fitted with matching matt units, wall and base cabinetry, and plumbing for both a washing machine and dryer, making household tasks both practical and discreet.
On the first floor, the home offers five well-appointed bedrooms, thoughtfully arranged for family comfort and privacy. Four are spacious doubles, with three benefitting from beautifully fitted en-suite bathrooms. The principal bedroom suite is a true retreat, featuring a Juliet balcony, a private dressing area with bespoke built-in wardrobes, and a luxurious en-suite with bath, separate shower, WC, and wash hand basin.
The second double bedroom also enjoys its own en-suite, while the third double offers a stylish en-suite bathroom complete with both bath and shower. The fourth double bedroom features a built-in wardrobe and ample space for furnishings. The fifth bedroom is a comfortable single, currently utilised as a dressing room, but equally suited as a nursery, study, or guest room.
The second floor spans the full footprint of the home and offers a stunning, versatile living space. Currently used as a home gym, it would make an exceptional sixth bedroom, luxurious master suite, studio, or games room. A striking arched window serves as a beautiful focal point and fills the room with light, adding charm and character to this expansive top-floor retreat.
Externally, the property continues to impress. A generous driveway provides parking for up to four vehicles and leads to a substantial double garage with power and lighting, ideal for secure storage or a workshop. The south-facing rear garden is an idyllic haven for relaxation and entertaining, featuring a wooden decked area, a well-maintained lawn, and mature trees and shrubs that offer both beauty and privacy.
Located within the prestigious Wychwood Park – a peaceful, gated community known for its 24-hour security, manicured grounds, and acclaimed golf course – this outstanding property offers not only luxurious living but also an enviable lifestyle.
This is a rare opportunity to acquire an executive home of such calibre in one of the area’s most exclusive developments. Early viewing is highly recommended to truly appreciate the quality and scale on offer.
Location
Wychwood Park is an exclusive development set around a PGA European standard golf course. Surrounded by beautiful Cheshire countryside yet close to the historic market town of Nantwich with its quaint historic buildings, boutique shops and quality supermarkets. The railway station at Crewe places London Euston under 1hr 30mins away and the M6 Junction 16 for commuters to the region's commercial centres is only 4.5 miles away. In addition, the lovely nearby villages of Weston and Betley provide local amenities.
Residents of Wychwood Park benefit from 24 hour security and vehicle control and are eligible for social membership of the golf course club house.
Wychwood Park is meticulously maintained and provides a beautiful setting for any home with well maintained parkland and retained areas of natural habitats.
Energy Efficiency Current: 77.0
Energy Efficiency Potential: 82.0
Important Information
- This is a Freehold property.
- This Council Tax band for this property is: G
Property Ref: b9ead92d-5ac8-48b8-b94f-143638896359
Similar Properties
4 Bedroom Terraced House | Offers in excess of £750,000
Luxurious 4-bed barn conversion on prestigious Brine Hall Barns development. Seamless blend of traditional charm and mod...
6 Bedroom House | £750,000
Impressive six-bedroom cottage with extensive gardens, paddock, woodland, double garage. Versatile living space, picture...
Broad Lane, Stapeley, Nantwich
5 Bedroom Detached House | Offers Over £750,000
Exceptional 5-Bed detached house near Stapeley offering contemporary luxury, panoramic views, open plan living, bespoke...
5 Bedroom Semi-Detached House | £775,000
Stunning 4-bed barn conversion in Cheshire countryside with 4 acres of land. Preserved features incl. oak floors, inglen...
5 Bedroom Detached House | £775,000
Expansive 5-bed detached home near Nantwich. Versatile layout over 3 floors, 4 reception rooms, open-plan kitchen, 5 dou...
4 Bedroom Detached House | Offers Over £795,000
SIGNIFICANTLY REDUCED FROM 'OFFERS OVER £875,000' TO 'OFFERS OVER £795,000'. Set on a plot of over an acre, this detache...

James Du Pavey Estate Agents (Nantwich)
52 Pillory St, Nantwich, Cheshire, CW5 5BG
How much is your home worth?
Use our short form to request a valuation of your property.
Request a Valuation
