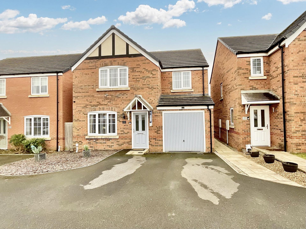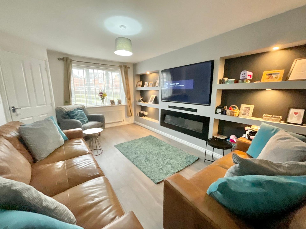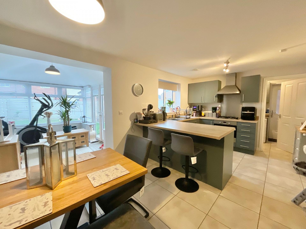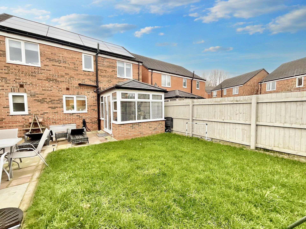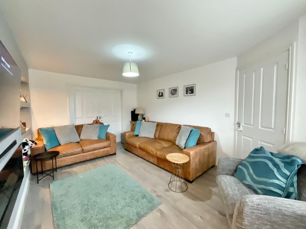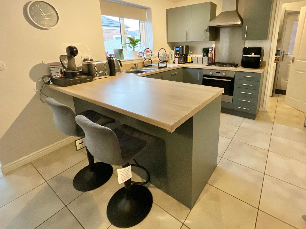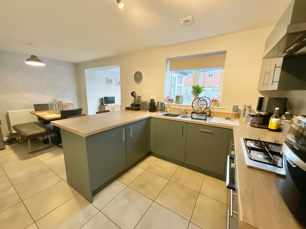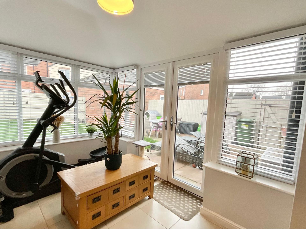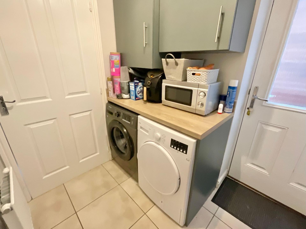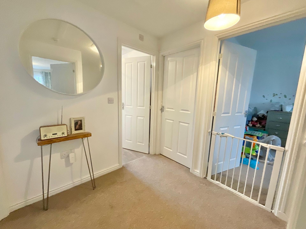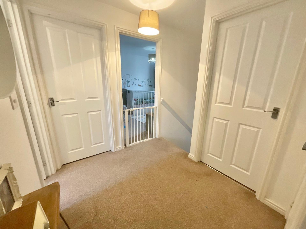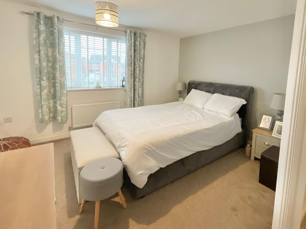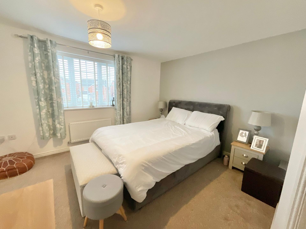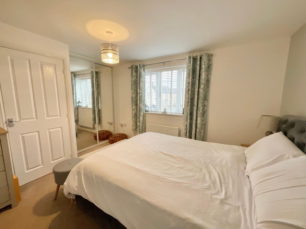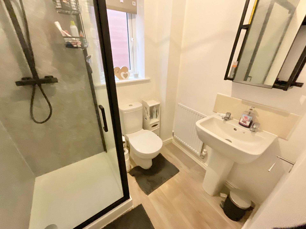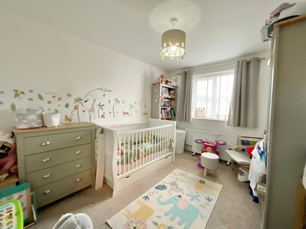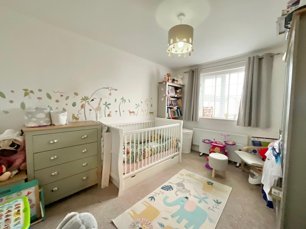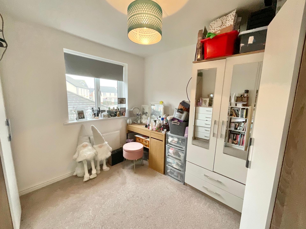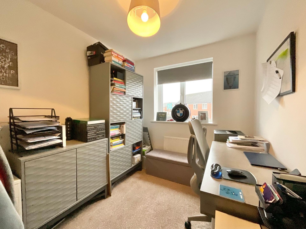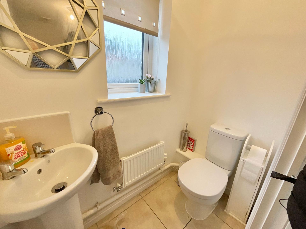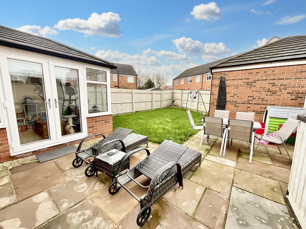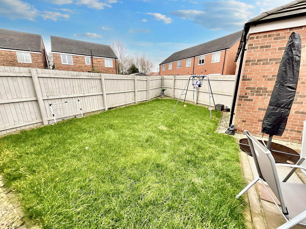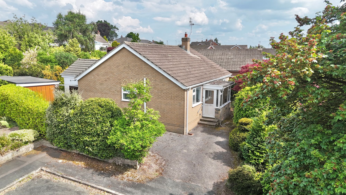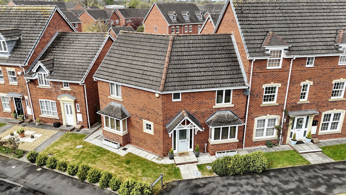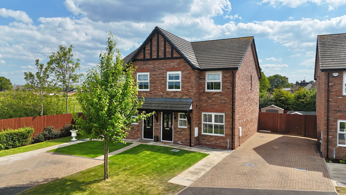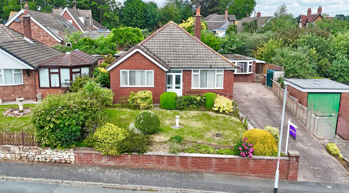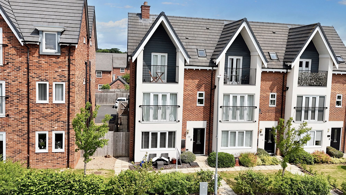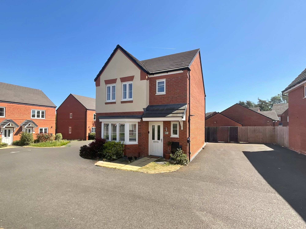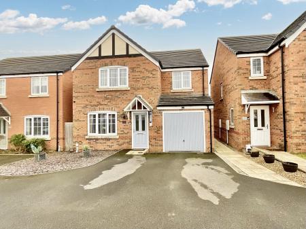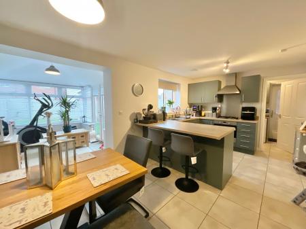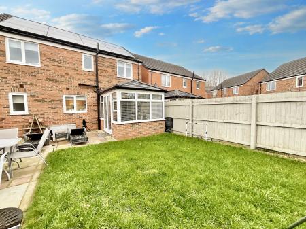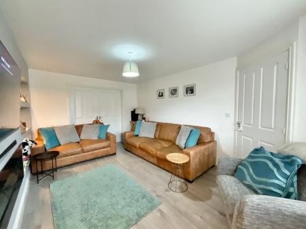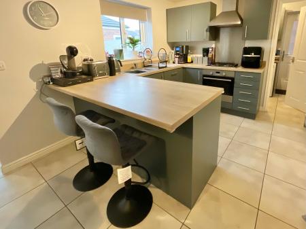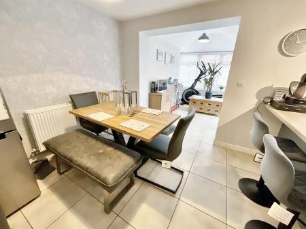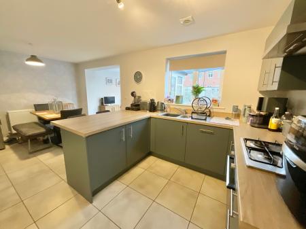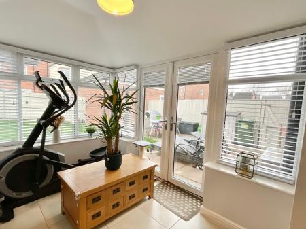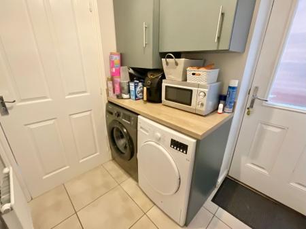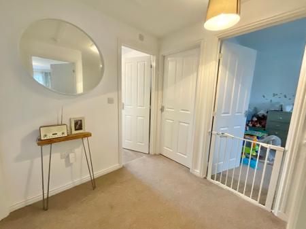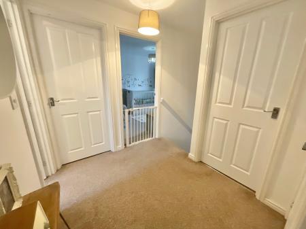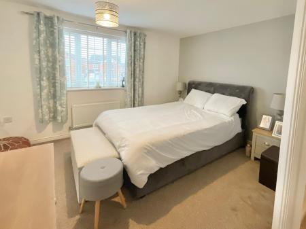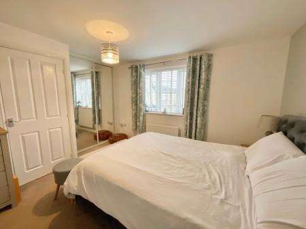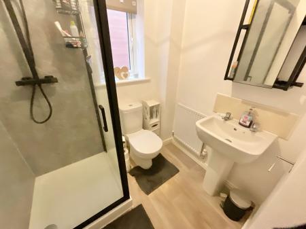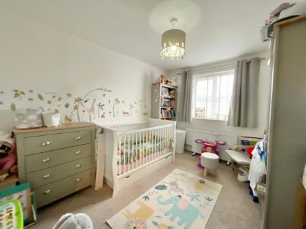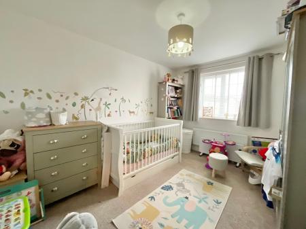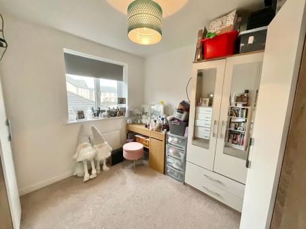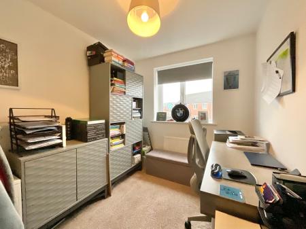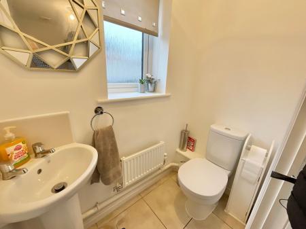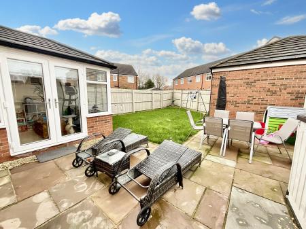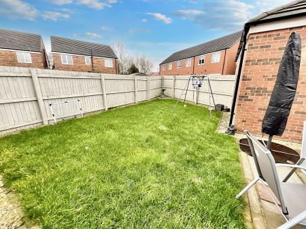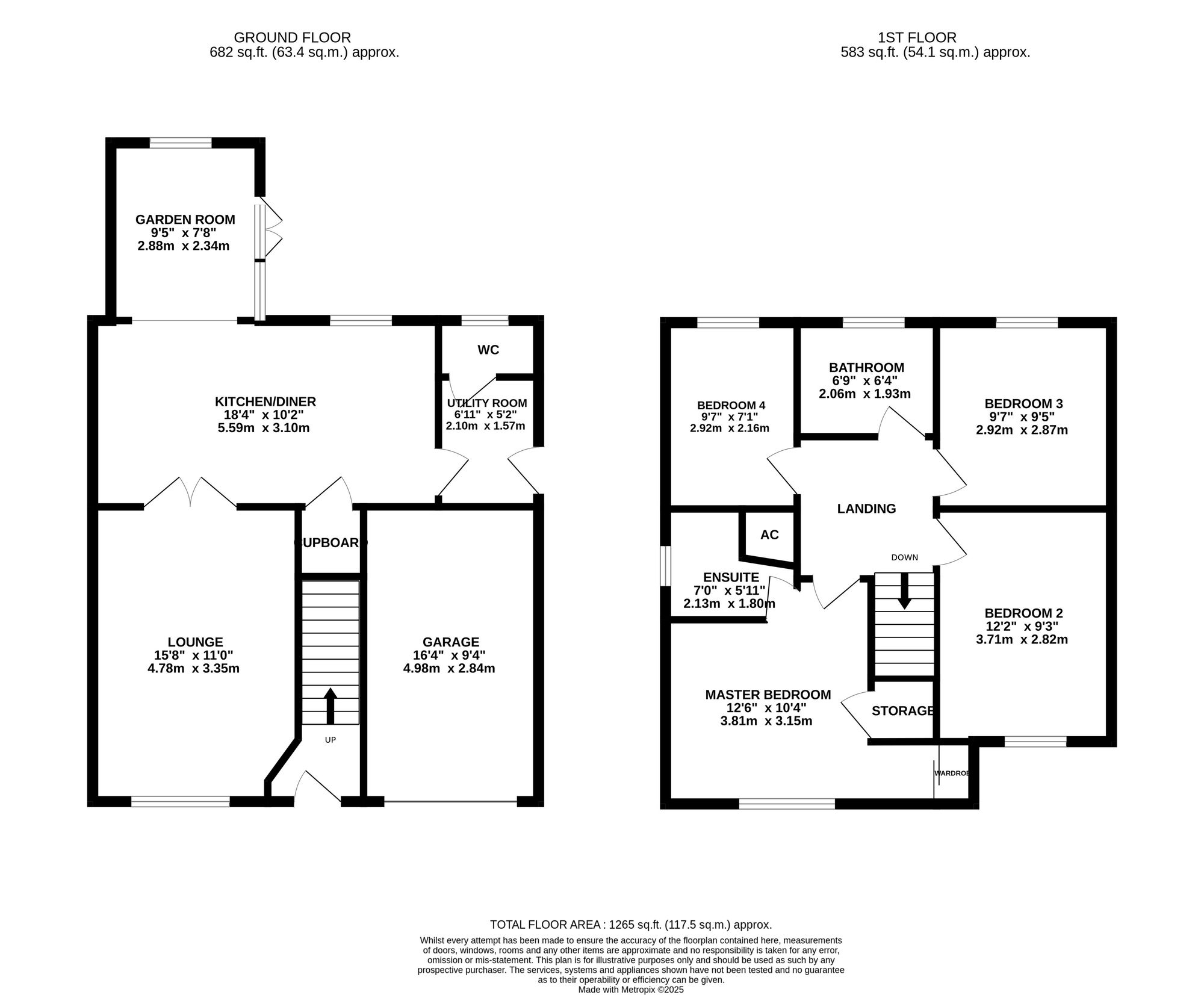- Four bedroom detached family home in the sought after village of Shavington
- Spacious lounge, open plan kitchen / diner and versatile garden room
- Utility with plumbing for both washer and tumble dryer and handy downstairs WC
- Master bedroom with en-suite facilities and fitted wardrobes and three further generous bedrooms
- Garage with up and over door and driveway parking for 2 vehicles
- South facing garden with patio and lawn area
- 12 Solar panels (owned) which provide the home with electricity
4 Bedroom Detached House for sale in Crewe
Nestled in the charming village of Shavington, this extended 4-bedroom detached house is a testament to family living at its finest. As you walk through the front door, you are greeted by a sense of space and light that flows effortlessly throughout the property.
The lounge exudes warmth and comfort, with a feature media wall adding a modern touch to this inviting space. With ample room to entertain or simply relax, this room is the perfect setting for cosy evenings in with loved ones.
The heart of this home is undeniably the open plan kitchen/diner, a space where culinary delights and family gatherings seamlessly come together. The kitchen is equipped with integrated appliances, including a fridge, freezer, and dishwasher, ensuring functionality meets style.
Moving seamlessly from the kitchen is the versatile garden room, offering a tranquil space to unwind and enjoy the beauty of the outdoors from the comfort of your home.
Convenience is key in this property, as evidenced by the utility room with plumbing for both a washer and tumble dryer, along with a handy downstairs WC for added practicality.
Upstairs, the master bedroom is a true sanctuary, boasting en-suite facilities with a crittal mains fed shower, WC, and wash hand basin. Fitted wardrobes and a storage cupboard ensure that every item has its place in this thoughtfully designed space. Three further generous bedrooms are all served alongside a well equipped family bathroom.
Externally, the property also offers a garage with an up and over door, providing secure storage for your belongings, along with driveway parking for 2 vehicles.
The south-facing garden, complete with a patio and lawn area, is the ideal spot for al fresco dining or simply soaking up the sun on lazy afternoons. The Indian stone patio adds a touch of elegance to this outdoor haven, creating a space where memories are made under the open sky.
Energy efficiency is at the forefront of this property, with 12 owned solar panels seamlessly integrated to provide electricity to the home, offering both sustainability and savings for the eco-conscious homeowner.
In summary, this 4-bedroom detached house in Shavington offers a harmonious blend of style, comfort, and functionality. Whether you're lounging in the spacious living room, enjoying a meal in the open plan kitchen/diner, or retreating to the peaceful master bedroom, this home has been meticulously designed to cater to the needs of modern family living.
Don't miss the opportunity to make this house your own - schedule a viewing today and take the next step towards creating your dream lifestyle.
Location:
Shavington is a large village to the south of Crewe and east of Nantwich offering a wide range of amenities and good road links but with the benefit of the countryside being moments away. The village offers an array of amenities including pubs and restaurants, convenience shops, primary and secondary school, leisure centre, medical practice and pharmacy. There are excellent road links to the larger towns of Nantwich, Crewe and Newcastle-under-Lyme and junction 16 of the M6 is only 6 miles away providing access to all the major cities. The major train station of Crewe is just 2.8 miles (approx.) away and the nearest airports are Manchester and Liverpool to the north and Birmingham to the south.
Energy Efficiency Current: 84.0
Energy Efficiency Potential: 94.0
Important Information
- This is a Freehold property.
- This Council Tax band for this property is: D
Property Ref: 1d7fc629-8d7e-4ad1-857f-ac8a4de47b0c
Similar Properties
Tamarises, 19, Salander Crescent, Wistaston, Crewe, CW2 6SA
3 Bedroom Bungalow | Guide Price £310,000
Delightful detached bungalow in tranquil Wistaston area within Rope parish with spacious rooms, potential for modernisat...
3 Bedroom Semi-Detached House | Offers in region of £310,000
Modern 3-bed semi-detached home in sought-after Kingsley Village, Nantwich. Stylish kitchen, spacious lounge, en-suite m...
3 Bedroom Semi-Detached House | Offers in excess of £300,000
Immaculately presented three-bedroom semi-detached home in Nantwich. Set on a small exclusive development, private and s...
3 Bedroom Bungalow | Guide Price £315,000
Delightful 3-bed detached bungalow in picturesque Audlem village. Spacious with potential for modernisation. Tranquil ma...
3 Bedroom Terraced House | Offers in excess of £315,000
Modern 3-storey townhouse in Kingsbourne. Open-plan living, kitchen with integrated appliances, patio garden. 3 bedrooms...
3 Bedroom Detached House | £315,000
Immaculate 3-bed detached home in Edleston, Nantwich. Stylish interior, 3 parking spaces, private garden. Perfect for fa...

James Du Pavey Estate Agents (Nantwich)
52 Pillory St, Nantwich, Cheshire, CW5 5BG
How much is your home worth?
Use our short form to request a valuation of your property.
Request a Valuation
