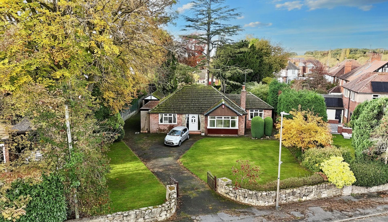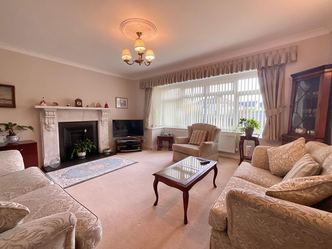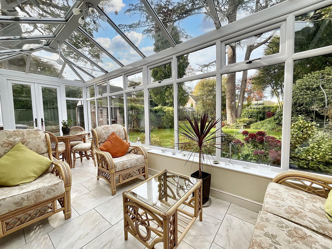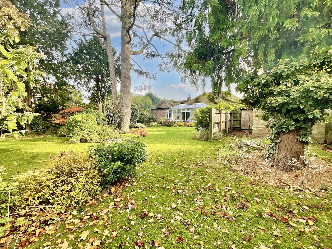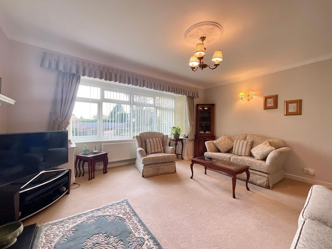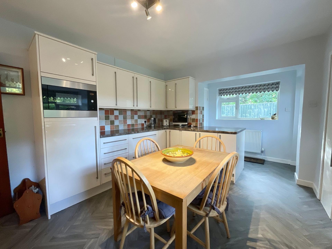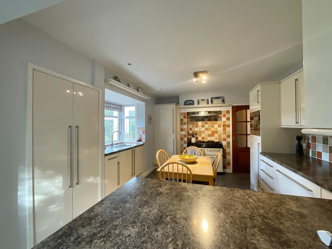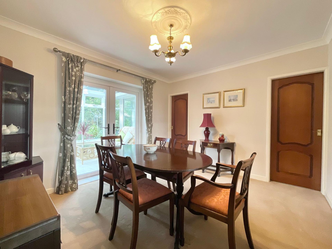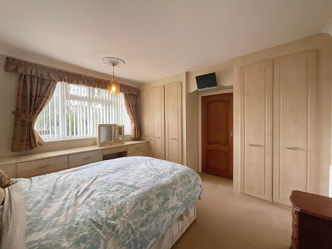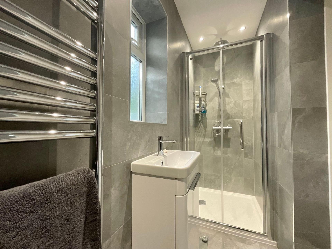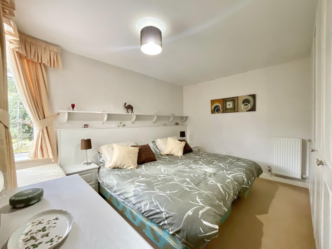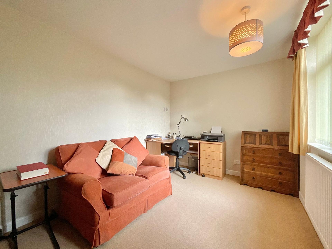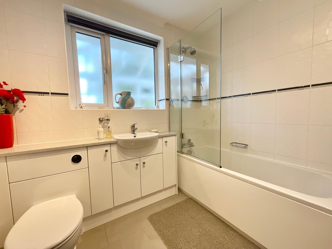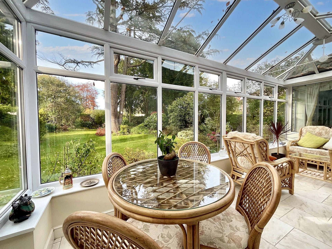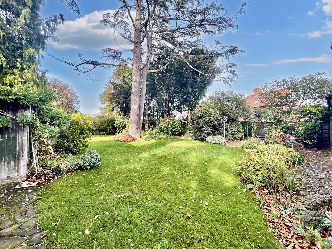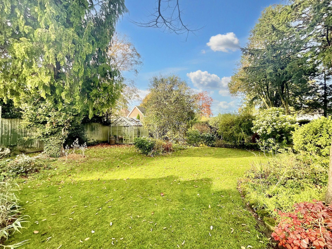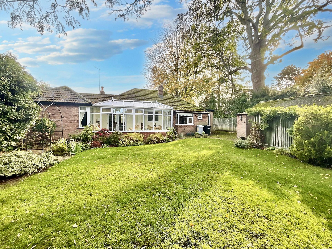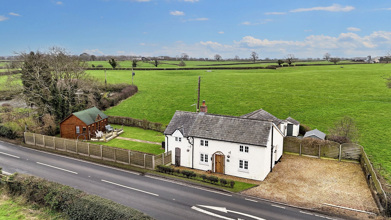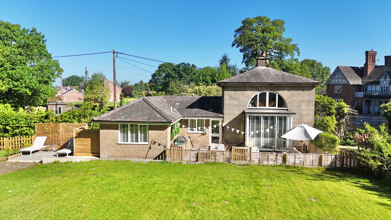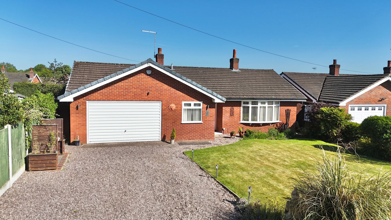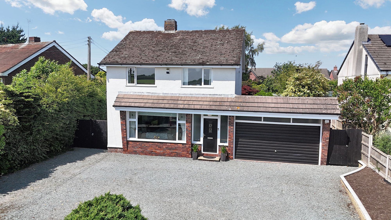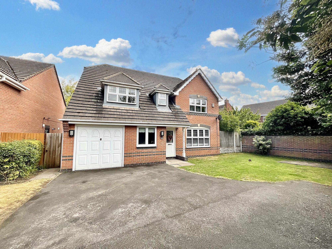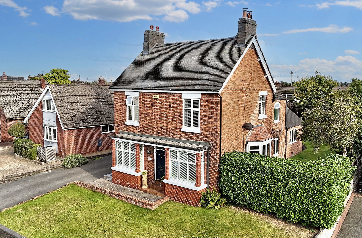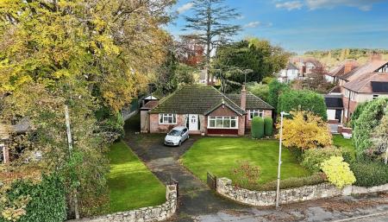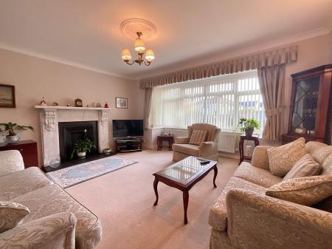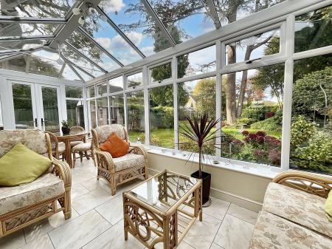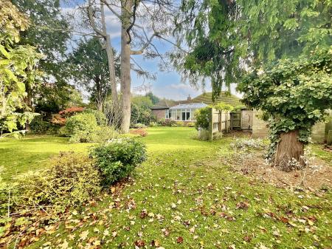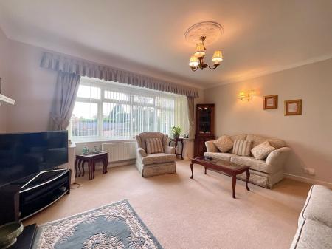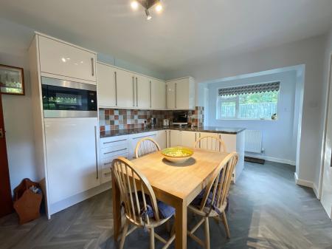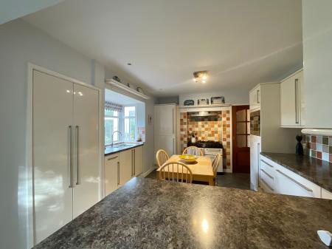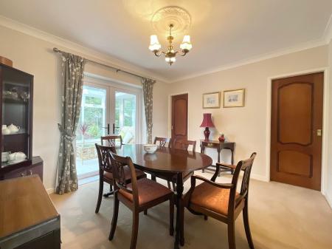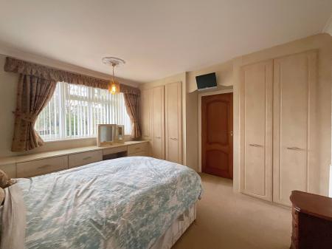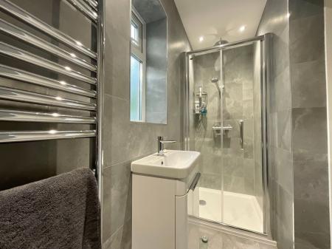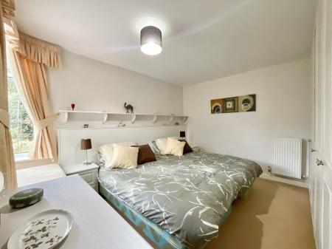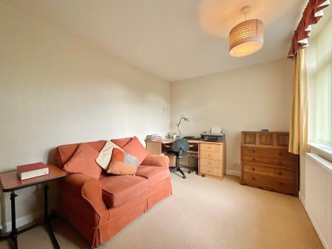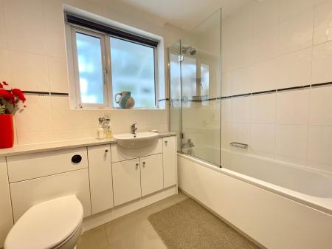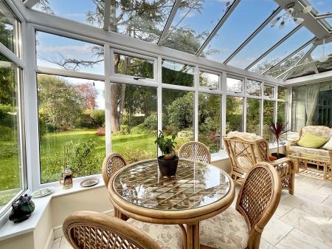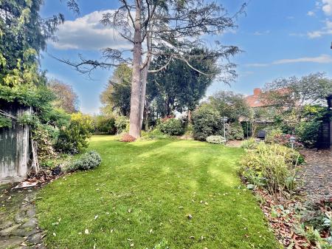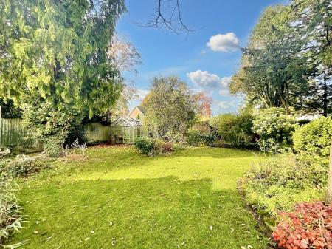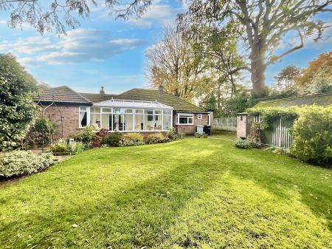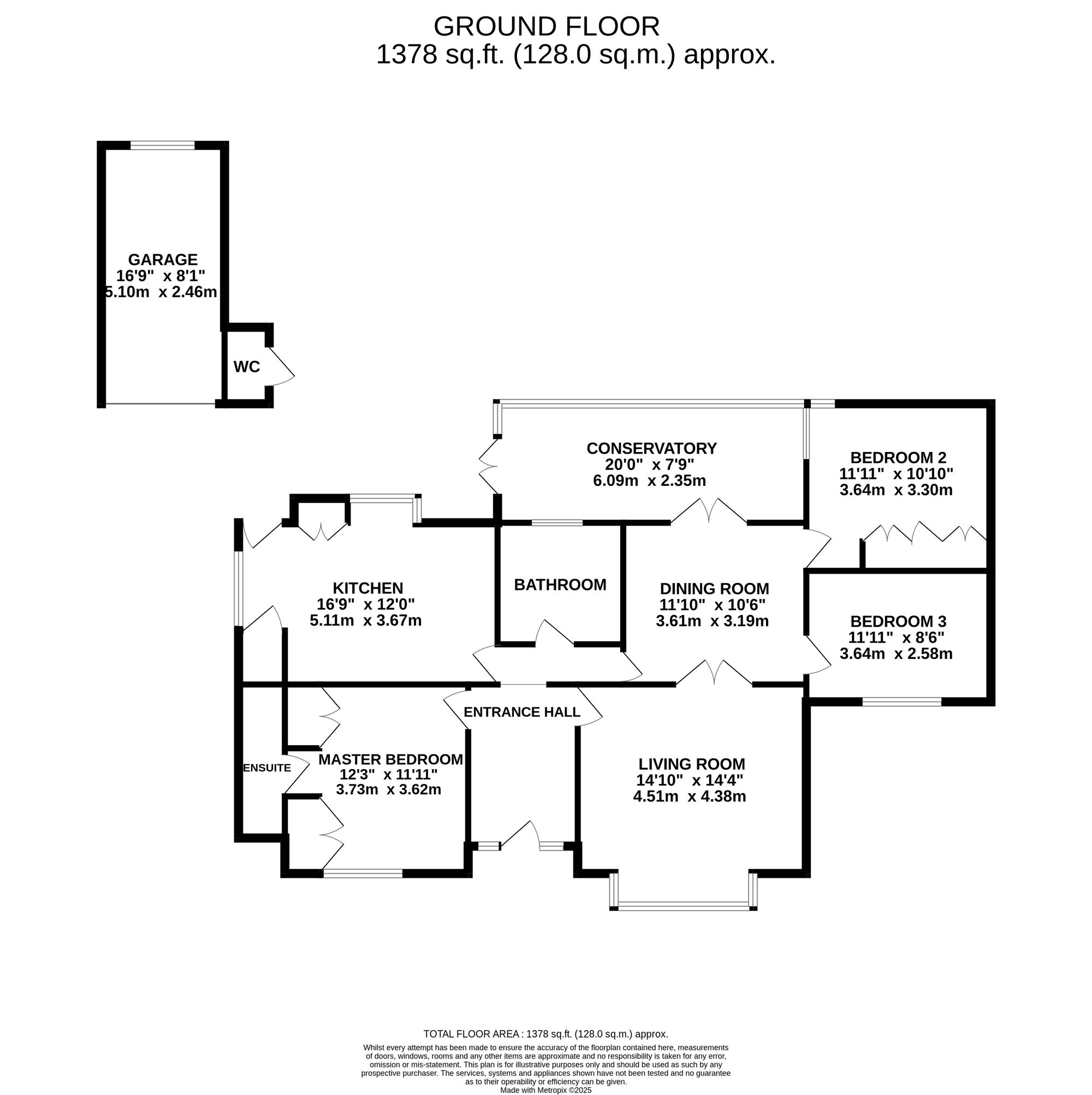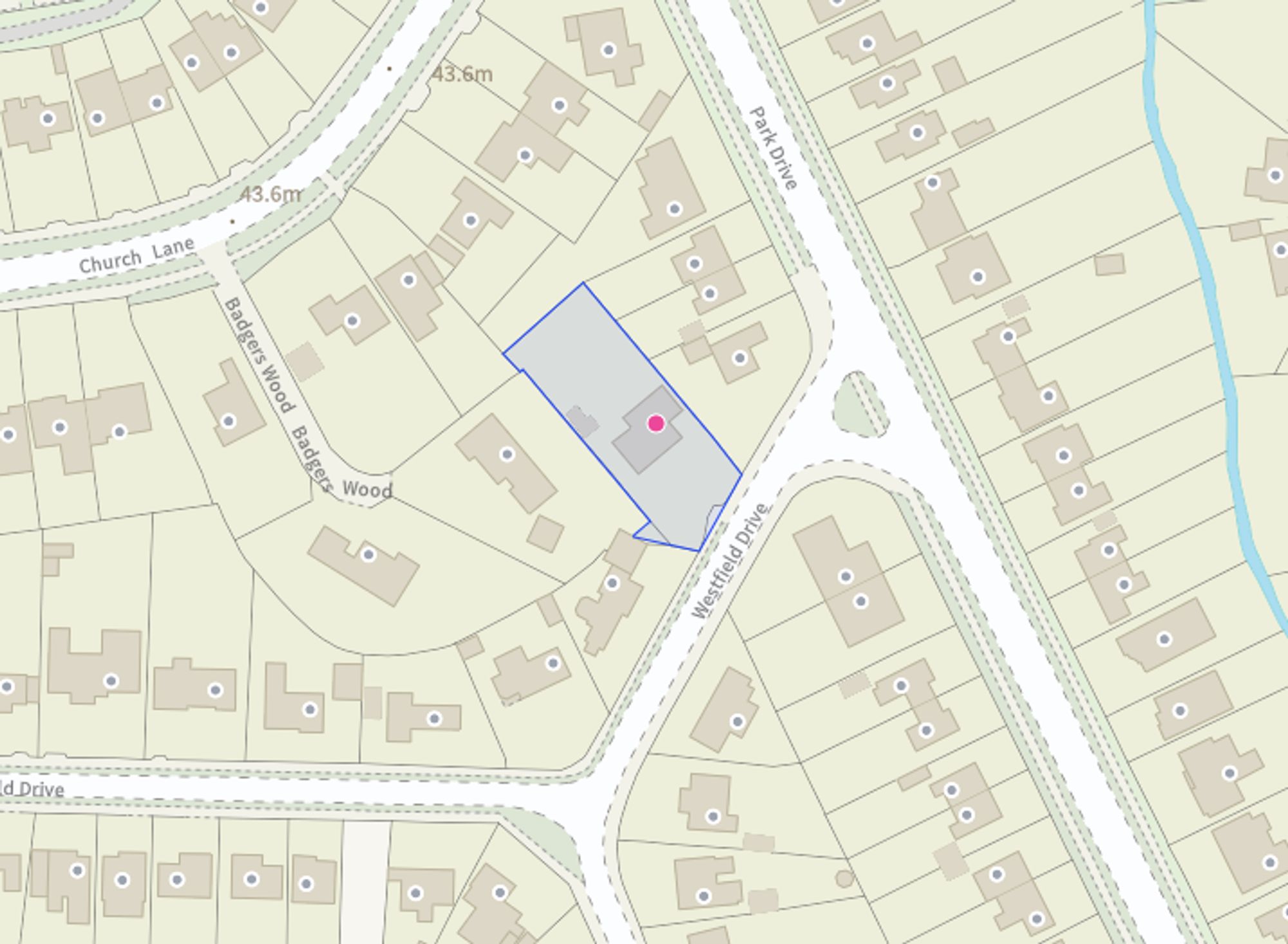- Spacious and light-filled living areas – Large bay window in the living room, double doors into the dining room, and a bright conservatory with French doors leading to the garden.
- Well-equipped modern kitchen – Integrated fridge, freezer, and microwave, plus ample cabinet storage and a separate utility closet with space for laundry appliances.
- Comfortable and versatile bedrooms – Generous master bedroom with ensuite, a second double with built-in wardrobes, and a flexible third room ideal as an office or study.
- Stylish bathrooms – Contemporary ensuite with dual shower heads, including a rain shower, and a family bathroom with bath, overhead shower, and vanity storage.
- Beautiful gardens and ample parking – Landscaped front and rear gardens with flower beds, patio seating area, greenhouse, garage, and a spacious driveway.
3 Bedroom Detached House for sale in Crewe
Tucked away in a desirable part of Wistaston, this attractive detached three-bedroom bungalow sits on a generous quarter-acre plot and combines spacious interiors with a warm, welcoming feel. Thoughtfully designed, the property offers bright, versatile living spaces and beautifully maintained gardens that make it a delightful place to call home.
The reception rooms flow effortlessly from one to the next. The generous living room is a wonderfully light and inviting space, featuring a large bay window that bathes the room in natural sunlight throughout the day. Double doors open through to the dining room, creating a natural connection between the two areas and offering the perfect setting for family gatherings or entertaining guests. Beyond the dining room, the conservatory provides a peaceful retreat with lovely views of the garden. Its French doors open directly onto the patio, blending indoor and outdoor living and making it an ideal spot to relax with a book or enjoy morning coffee.
The kitchen is both practical and well-appointed, fitted with integrated appliances including a fridge, freezer, microwave, and a semi-integrated dishwasher. There is ample space for an oven, and a discreet utility closet tucked into the corner provides room for a washing machine and dryer. Extensive cabinetry offers plenty of storage, while the layout allows for easy movement and convenience when cooking or entertaining.
All three bedrooms are beautifully presented and designed with comfort in mind. The master bedroom is a spacious double featuring built-in wardrobes and a stylish ensuite with a walk-in shower boasting dual shower heads, including a luxurious rain shower, and a sleek vanity unit. The second bedroom is also a generous double with built-in storage, while the third bedroom, currently used as an office or study, demonstrates the home’s flexibility to suit individual needs. The main bathroom continues the home’s elegant style, offering a bath with an overhead shower and a modern vanity unit with under-sink storage.
Outside, the property enjoys gardens to both the front and rear, filled with greenery and mature flower beds that provide colour and charm throughout the seasons. The south-facing front garden welcomes plenty of sunshine, while the north-facing rear garden offers a tranquil and private retreat. The rear garden is particularly inviting, with a paved patio area perfect for sitting out in the sun or dining al fresco. A single garage and greenhouse offer additional space for storage or hobbies, and there is ample parking on the driveway to the front of the home.
Location
Wistaston village is situated 3 miles from the historic market town of Nantwich and benefits from shops and local public houses, village hall with active social calendar and community groups, church and mini supermarket within the area. There are local schools easily accessible from the property and excellent road connections to the A500 and M6 motorway network. Local bus routes also service the area along with Crewe Railway Station with fast access to London and other major cities.
Important Information
- This is a Freehold property.
- This Council Tax band for this property is: E
Property Ref: 9f6e1e95-1f9f-43f7-a396-3fc8b0a9589d
Similar Properties
3 Bedroom Cottage | £450,000
Stunning 3-bed detached Georgian Cottage in Audlem village. Elegant features, log burner, garden with Summer House. Char...
3 Bedroom Detached House | £450,000
Step back in time with modern luxuries in this Grade II listed gate lodge in Walgherton. 3 beds, lavish master suite, ch...
3 Bedroom Detached Bungalow | Offers in excess of £450,000
Immaculate detached bungalow on Riddings Lane, Wybunbury. Well-maintained 3-bed property with private road access. Ideal...
3 Bedroom Detached House | Offers in region of £455,000
Charming 3-bed detached house in Woore village. Open plan living, modern kitchen, landscaped garden. Off-road parking, i...
4 Bedroom Detached House | £465,500
Modern 4-bed detached home in quiet Willaston estate. Spacious layout, open-plan kitchen, converted garage, en-suite pri...
4 Bedroom Detached House | £475,000
Style, high specification, period features, luxury and individual design… these are just a few words that spring to mind...

James Du Pavey Estate Agents (Nantwich)
52 Pillory St, Nantwich, Cheshire, CW5 5BG
How much is your home worth?
Use our short form to request a valuation of your property.
Request a Valuation
