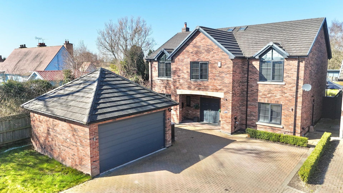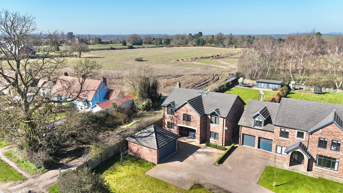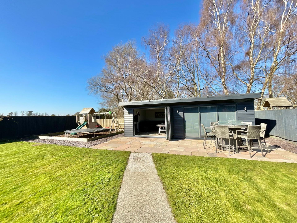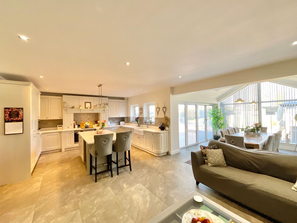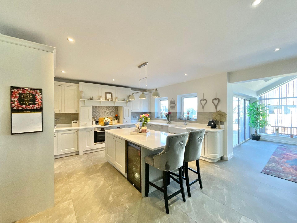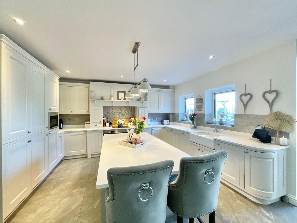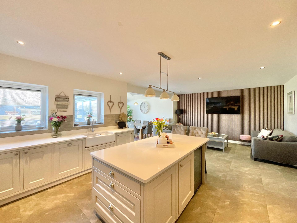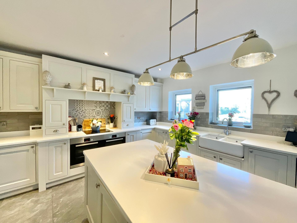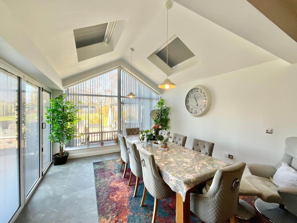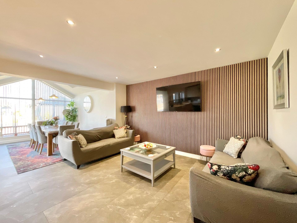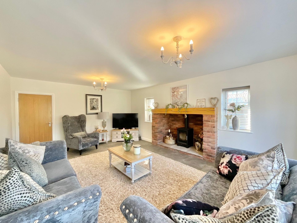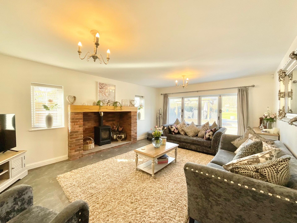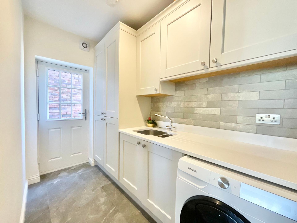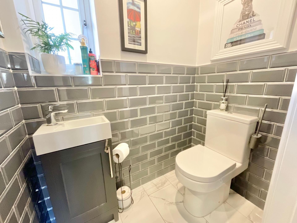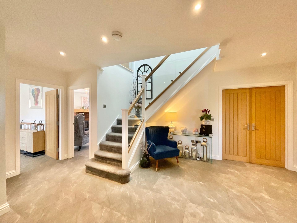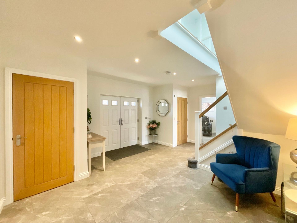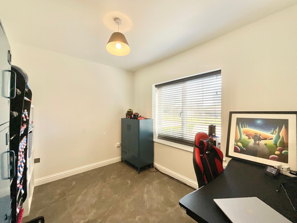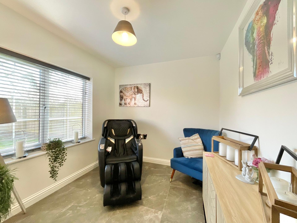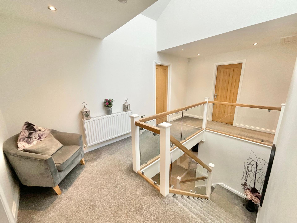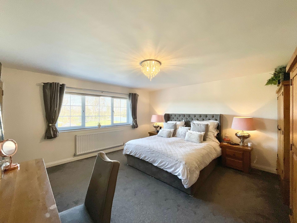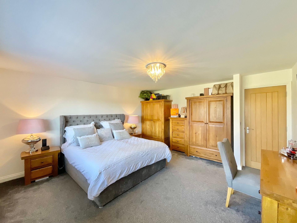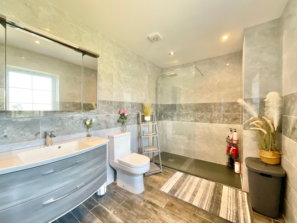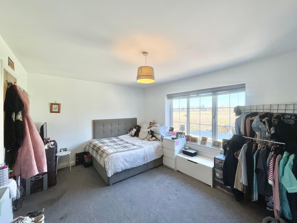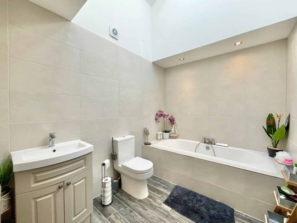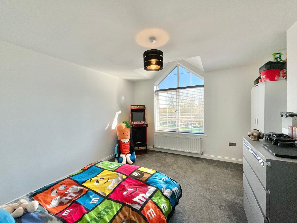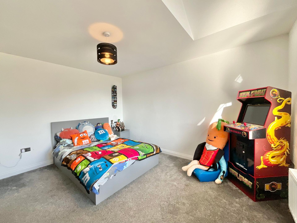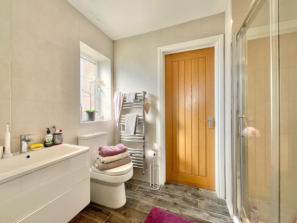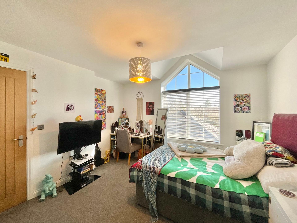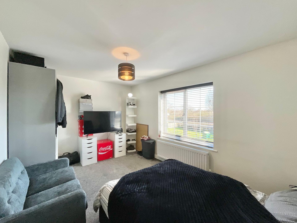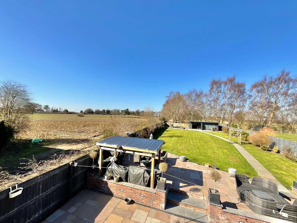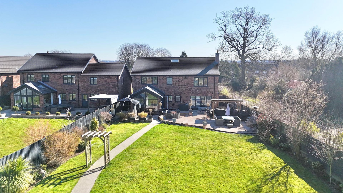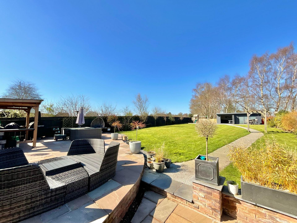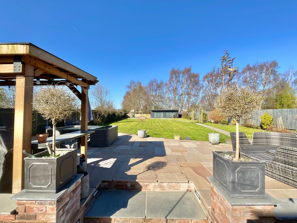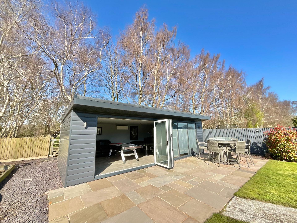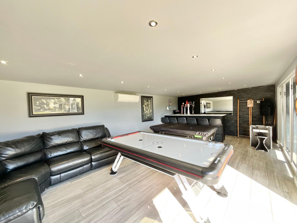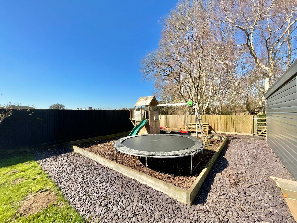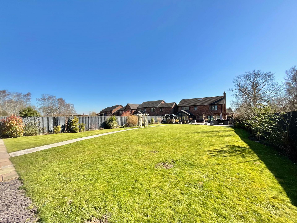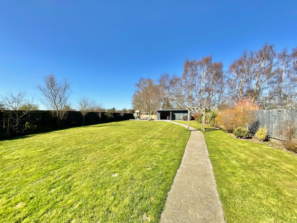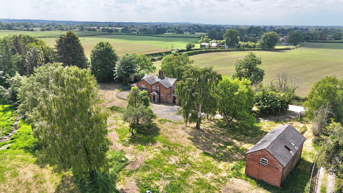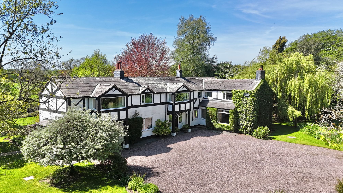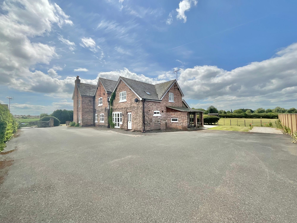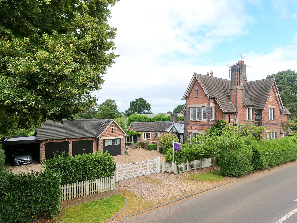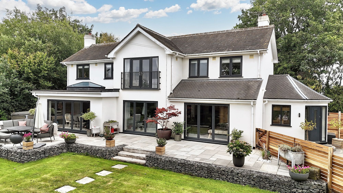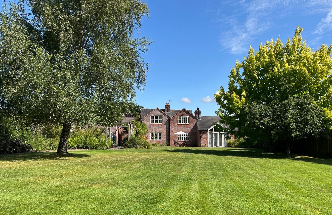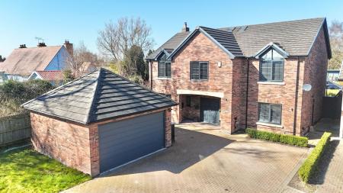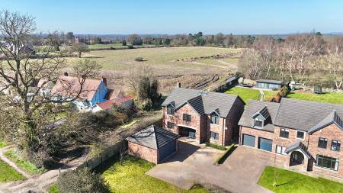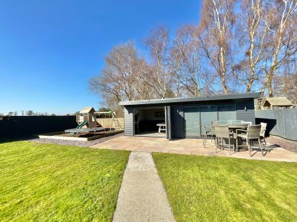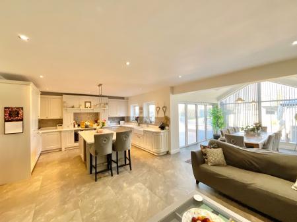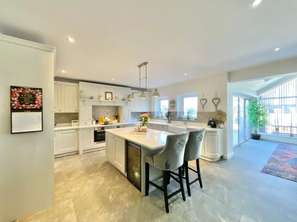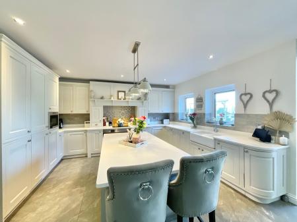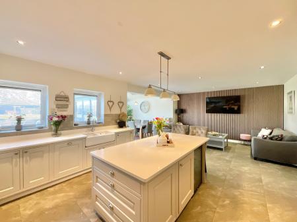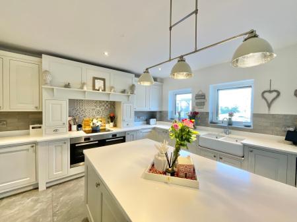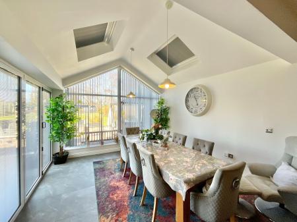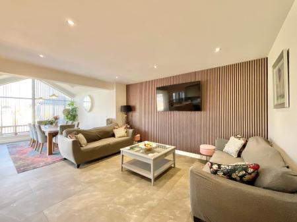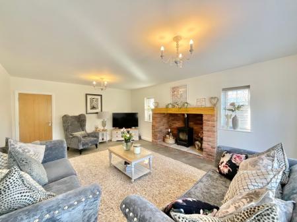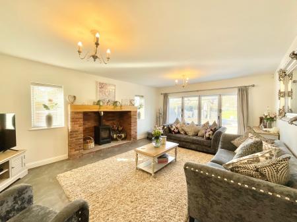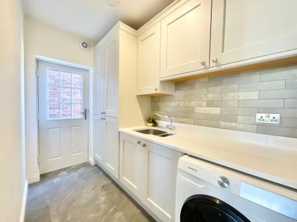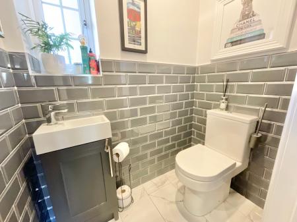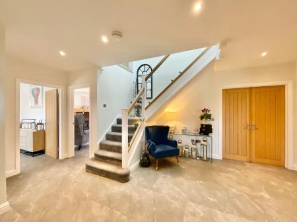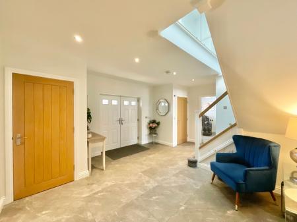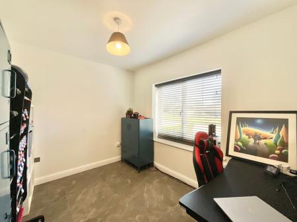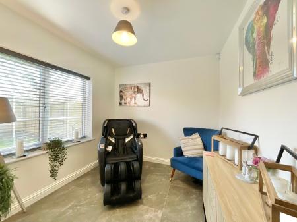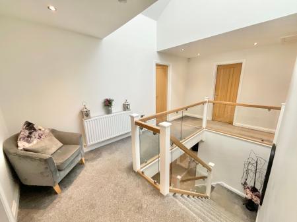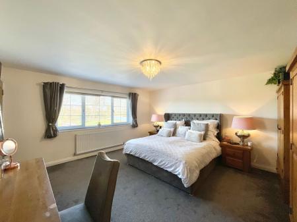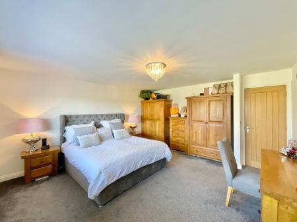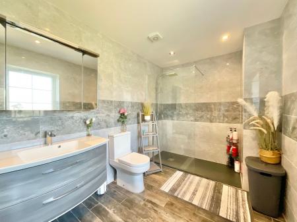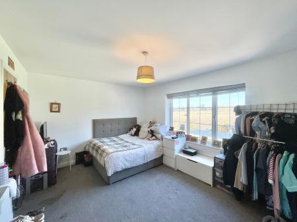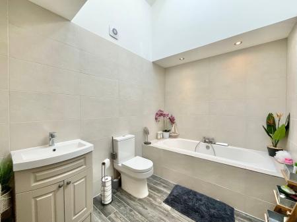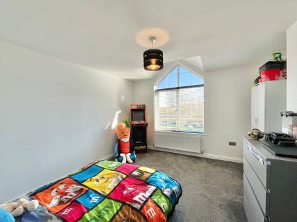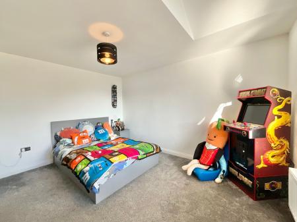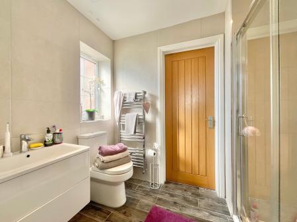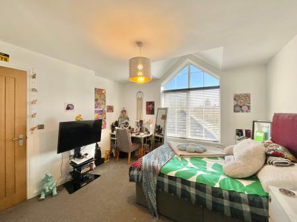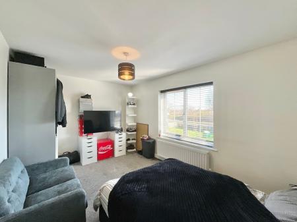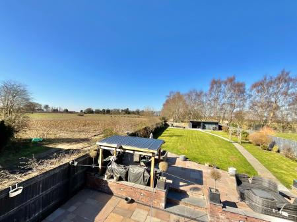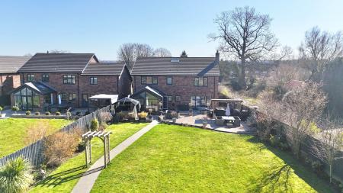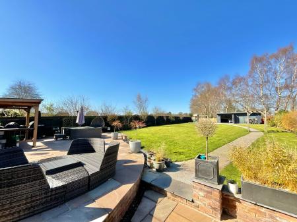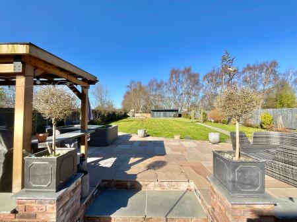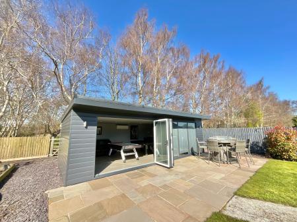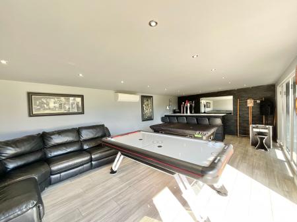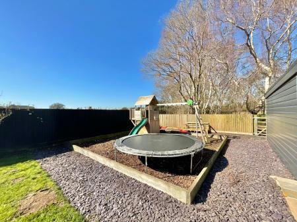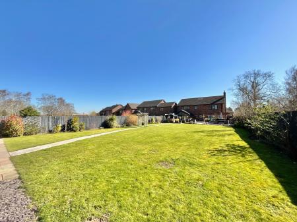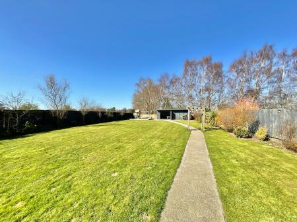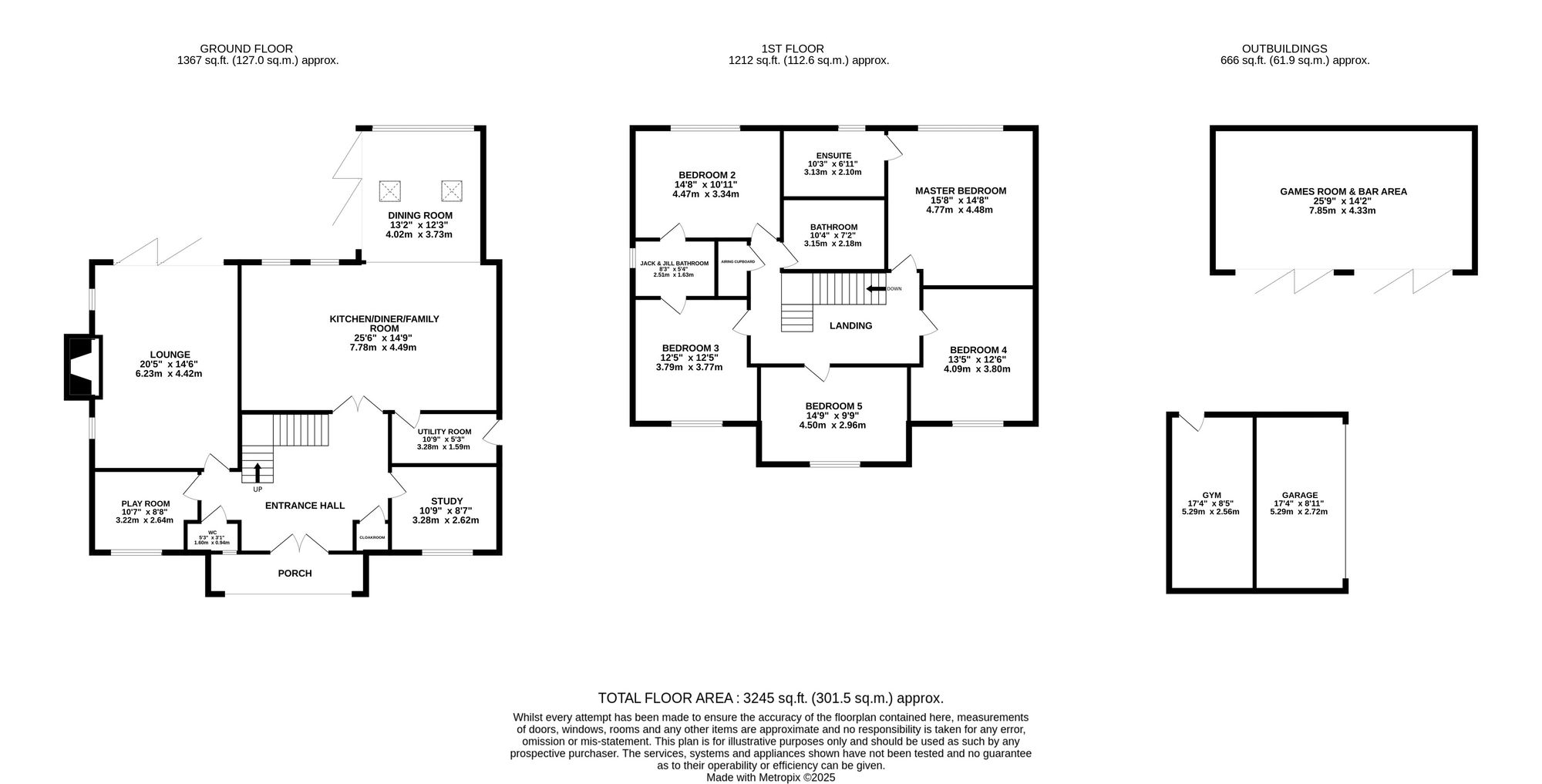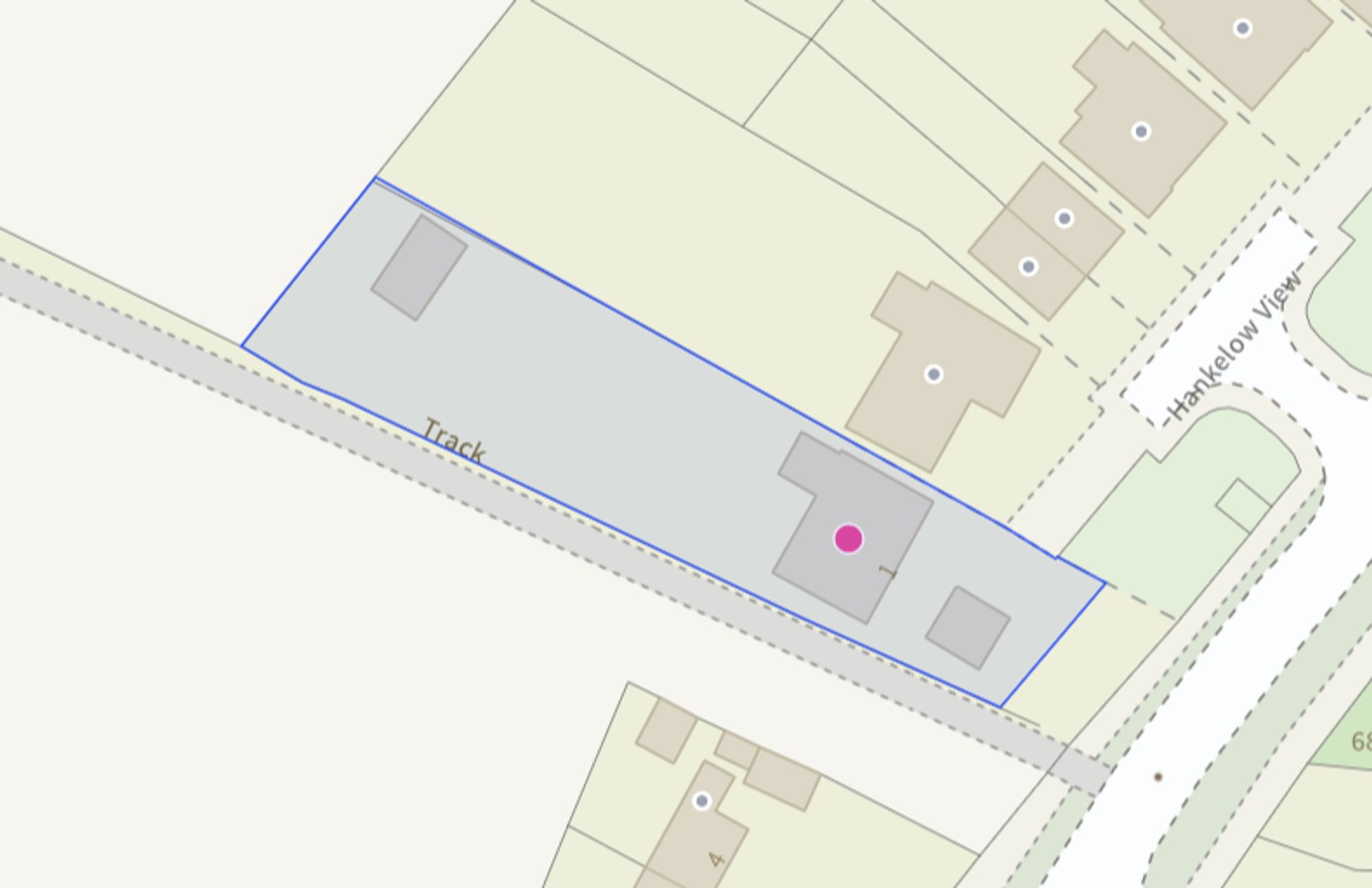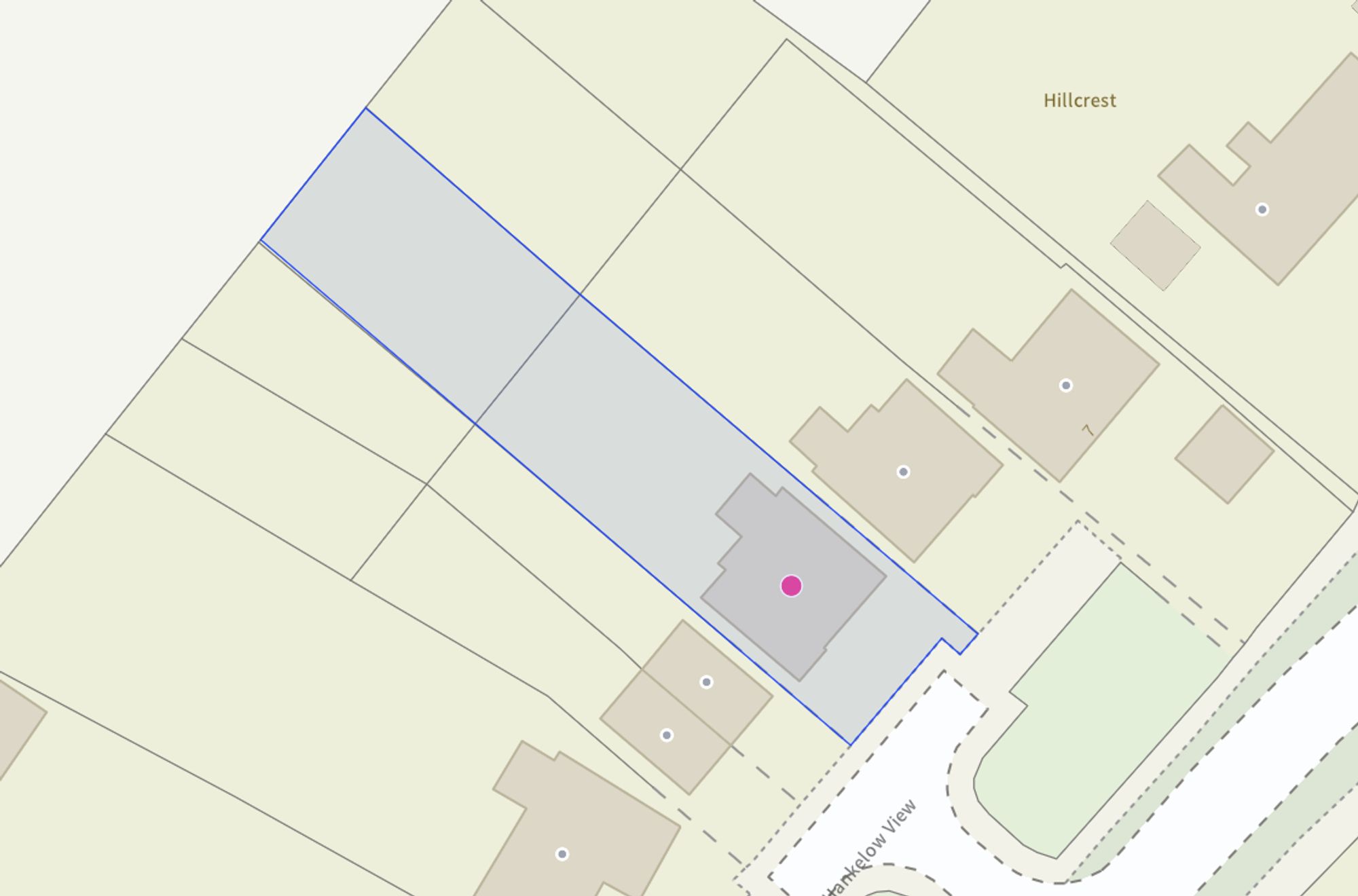- Set on a generous corner plot of approximately 0.34 acres within a prestigious modern development in the rural village of Hankelow
- Substantial private rear garden featuring an impressive 'man cave' with games room and bar area, perfect for outdoor gatherings and 'al fresco' dining
- Expansive driveway and detached double garage, providing ample off-road parking for several vehicles
- Five superbly proportioned double bedrooms and three bathrooms, ideal for modern family living
- Amazing open-plan living family dining kitchen with bifold doors seamlessly connecting the indoor and outdoor spaces
- Generous lounge fitted with a large exposed brick fireplace with log burner and bifold doors opening out to the rear patio
- Finished to an exceptional standard and presented in a show home condition with contemporary fittings, stylish interior and a high specification kitchen
- Enjoying a tranquil rural village setting with beautiful surrounding Cheshire countryside, yet convenient for Audlem, Nantwich and a wide variety of facilities
5 Bedroom Detached House for sale in Crewe
Imagine embarking on a journey to your dream home, where every detail has been meticulously crafted to perfection. Welcome to this impeccably appointed five bedroom detached family home nestled on a generous corner plot of approximately 0.34 acres within a prestigious modern development in the picturesque village of Hankelow. This luxurious residence is a true sanctuary, offering a tranquil village setting surrounded by breath-taking rural views over rolling Cheshire countryside, whilst conveniently located for Nantwich and Audlem, boasting a while selection of amenities to suit all.
Finished to an exceptional standard and presented in an immaculate condition with stylish interior and contemporary fittings gracing every corner, the property is ready to welcome its new owners into a world of comfort and sophistication.
The luxuriously appointed accommodation enjoys a wonderful sense of flow, comprising, a welcoming porch with double leaf front doors opening into a grand entrance hall setting the tone for what lies beyond. French doors invite you into a magnificent open-plan living family dining kitchen with bifold doors seamlessly connecting the indoor and outdoor living spaces, ideal for entertaining and formal dining.
The high specification kitchen incorporates a range of mounted wall and base units, complementary work surfaces, kitchen island with units below, double Belfast sink, and integrated appliances, ensuring that culinary adventures become a joyous affair.
Relax in the generous lounge with a large exposed brick fireplace with log burner and bifold doors opening out to the rear patio, bringing the beauty of the outdoors inside. Two versatile front rooms offer endless possibilities, whether you choose to create a playroom for the kids or a serene study for remote work. The ground floor is complete with a guest WC, cloakroom and a separate utility room, ideal for further storage and laundry.
As you ascend to the first floor galleried landing, five superbly proportioned double bedrooms await, each exuding comfort and style. The master bedroom boasts its own en-suite shower room, while the second and third bedrooms share a Jack & Jill shower room. A main family bathroom caters to the remaining bedrooms, providing convenience and luxury in equal measure.
Externally, there is an attractive front garden and expansive driveway leading to a detached double garage, providing ample parking for multiple vehicles, perfect for large families The double garage is fitted with electric garage doors, power, lighting and a useful pedestrian side access for added convenience. The current occupants have temporarily converted the double garage into two sections, one area used as a home gym and the other for storage with the opportunity to be reverted back to a double garage if those wish to do so.
The expansive rear garden is a true oasis, featuring a beautifully landscaped private space with paved patio, barbeque area, lush lawns, gravelled and bark chipping sections, plus fully stocked borders bursting with an array of plants and shrubs. The impressive 'man cave' beckons, with a games room and bar area ready to host memorable gatherings and celebrations. The rear garden offers limitless possibilities for outdoor entertaining and activities, from “al fresco” dining to gardening endeavours. Further benefits include underfloor heating throughout the ground floor, outside lighting, air-conditioning in the ‘man cave’ and rain sensor Velux windows bathing the property with natural light.
This property is not just a house, it’s a lifestyle waiting to be embraced. Don’t miss this fabulous opportunity to step into a world of luxury and tranquillity. Call our Nantwich office today and make this your new home!
Location
Hankelow View is situated in a delightful rural location within the small village of Hankelow, with the newly refurbished White Lion Pub. Just over a mile away is Audlem, a charming Cheshire village with a bustling heart, which is a designated conservation area, and is centred around St James’ Church, with its stunning 13th Century gothic architecture. The village offers an excellent range facilities, including a selection of independent shops, butcher, coffee shops and eateries, 3 public houses, mini-supermarket and a medical practice. A more comprehensive range of facilities can be found in the market towns of Nantwich, Whitchurch and Market Drayton, which are only a short drive away.
Audlem boasts a “Good” OFSTED rated primary school and, for further schooling, is within the catchment area of the “Good” OFSTED rated Brine Leas Secondary School and Sixth Form College, in Nantwich.
A thriving, community-focussed village, Audlem hosts a number of annual events, including the Festival of Transport, Music and Arts Festival, Beer Festival, Party on the Park, and Christmas Lights “Big Switch-On”. The village is a past winner of numerous awards including Regional North of England Village of the Year, Cheshire Village of the Year, Best Kept Cheshire Village of the Year, and a Cheshire Community Pride Award.
Located within picturesque Cheshire countryside and with the Shropshire Union canal running through the village, Audlem is sure to delight lovers of the outdoors, with an abundance of scenic rural routes to walk, run or cycle, including the canal tow-path along the famous of 15-locks, which has been described as one of the finest walks in lowland England.
For commuters, junction 16 of the M6 is approximately 12 miles away, and provides excellent links to the north and south, whilst Crewe railway station is within 10 miles and provides a fast commute to London, Manchester, Liverpool and other major cities. Nearest airports are Birmingham to the south and Liverpool and Manchester to the north.
Energy Efficiency Current: 78.0
Energy Efficiency Potential: 84.0
Important Information
- This is a Freehold property.
- This Council Tax band for this property is: G
Property Ref: 9b6ddf67-ed0f-4063-aa64-93823780ba3c
Similar Properties
4 Bedroom Detached House | Offers Over £795,000
SIGNIFICANTLY REDUCED FROM 'OFFERS OVER £875,000' TO 'OFFERS OVER £795,000'. Set on a plot of over an acre, this detache...
5 Bedroom Detached House | Offers in region of £795,000
Captivating Old Mill Farm estate in Wrenbury with 1.08 acres of enchanting grounds by River Weaver. Period home filled w...
6 Bedroom Detached House | £795,000
NO CHAIN! Impressive six bedroom detached farmhouse set on a substantial gated plot, enjoying rural surroundings. Vast a...
'The Estate House', Main Road, Betley, Staffordshire
4 Bedroom Village House | £799,990
Built in 1885, The Estate House is one of the finest properties in Betley, a prestigious home that retains many of its V...
4 Bedroom Detached House | £850,000
Stunning 4-bed detached home in Onneley. Spectacular views, luxurious finishes, open-plan kitchen, spacious lounge, land...
Wheelwright Cottage, Woore Road, Buerton
4 Bedroom Detached House | £875,000
Exquisite four bedroom detached cottage set on a gated plot of approx 0.45 acres. Four reception rooms, open-plan kitche...

James Du Pavey Estate Agents (Nantwich)
52 Pillory St, Nantwich, Cheshire, CW5 5BG
How much is your home worth?
Use our short form to request a valuation of your property.
Request a Valuation
