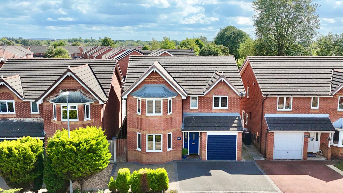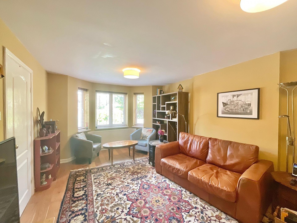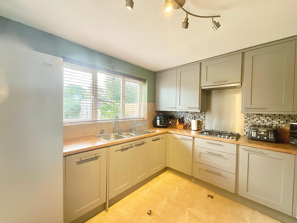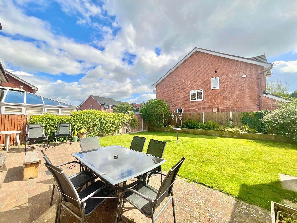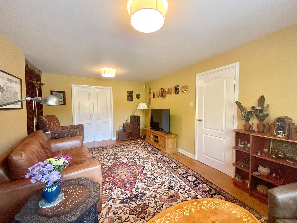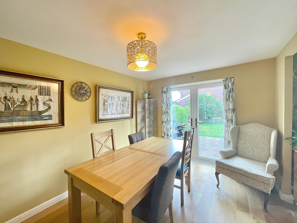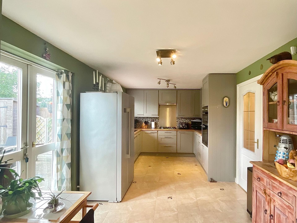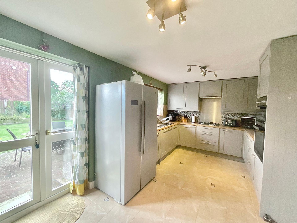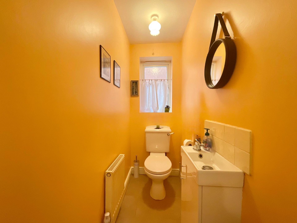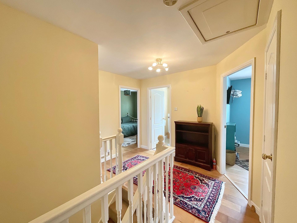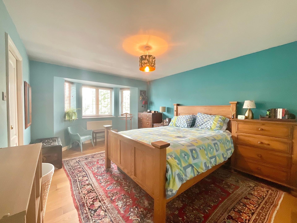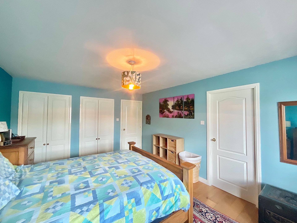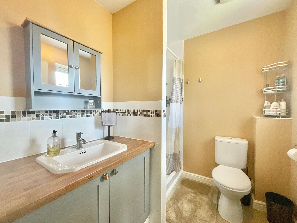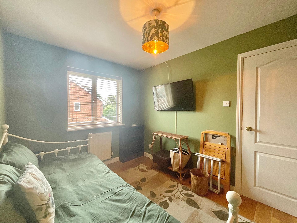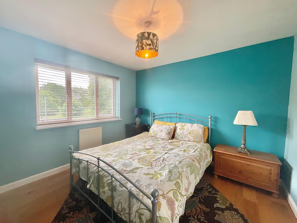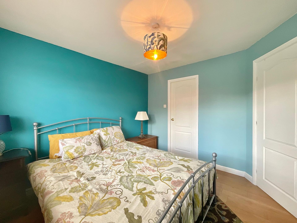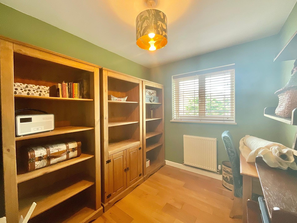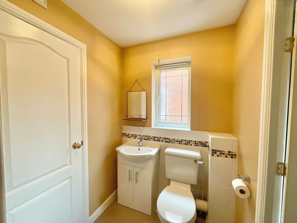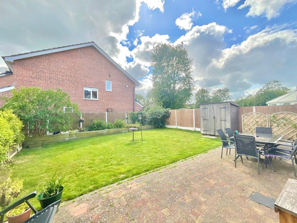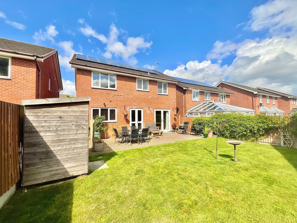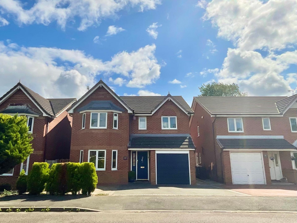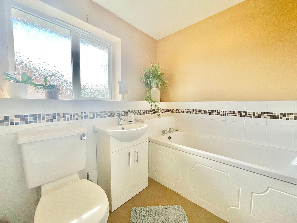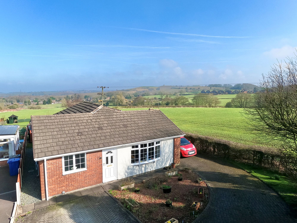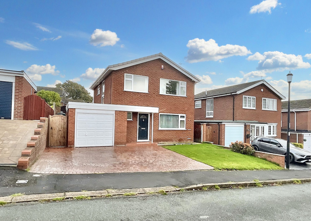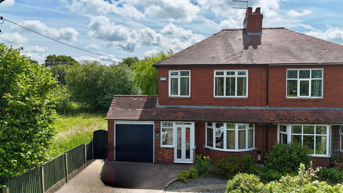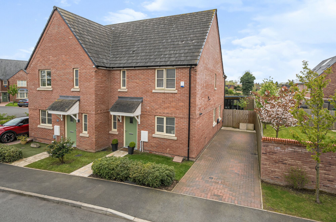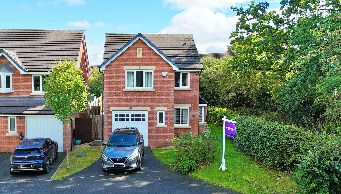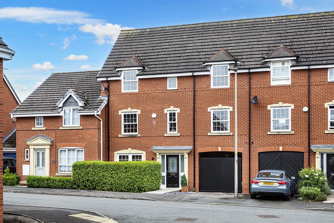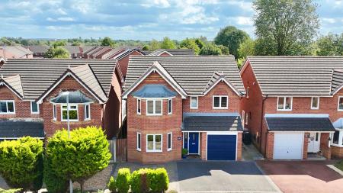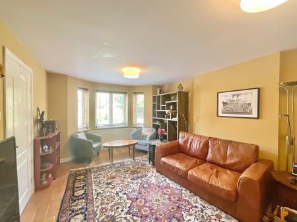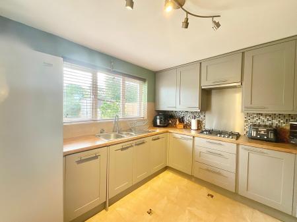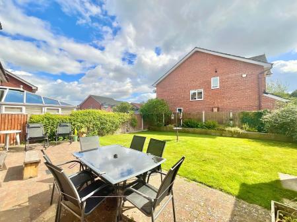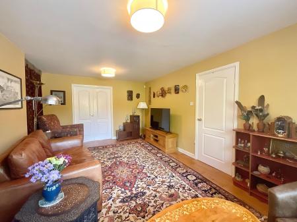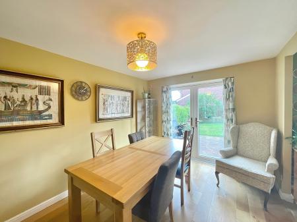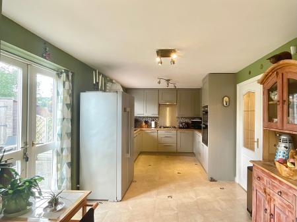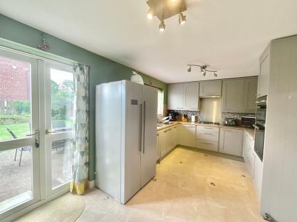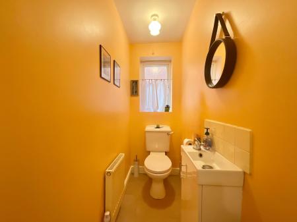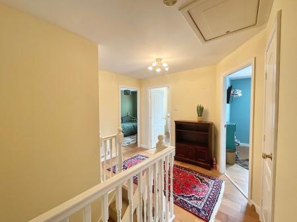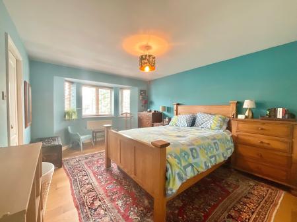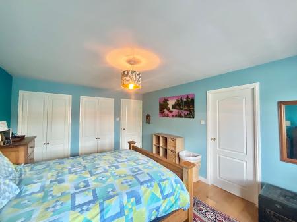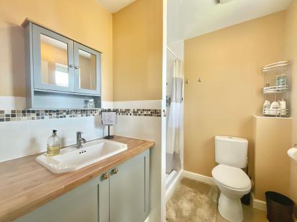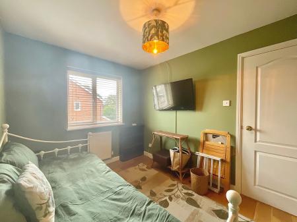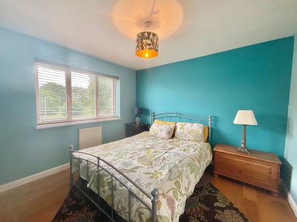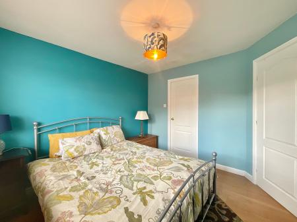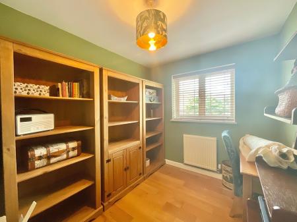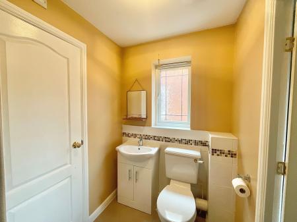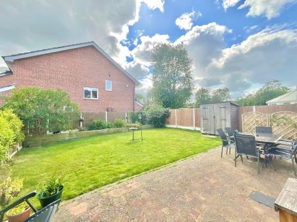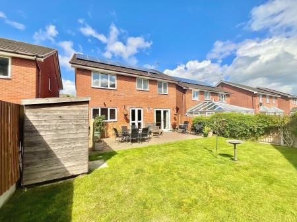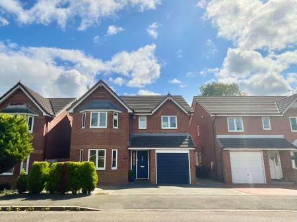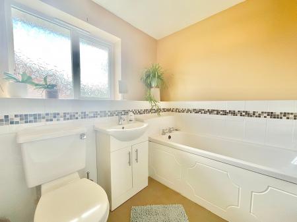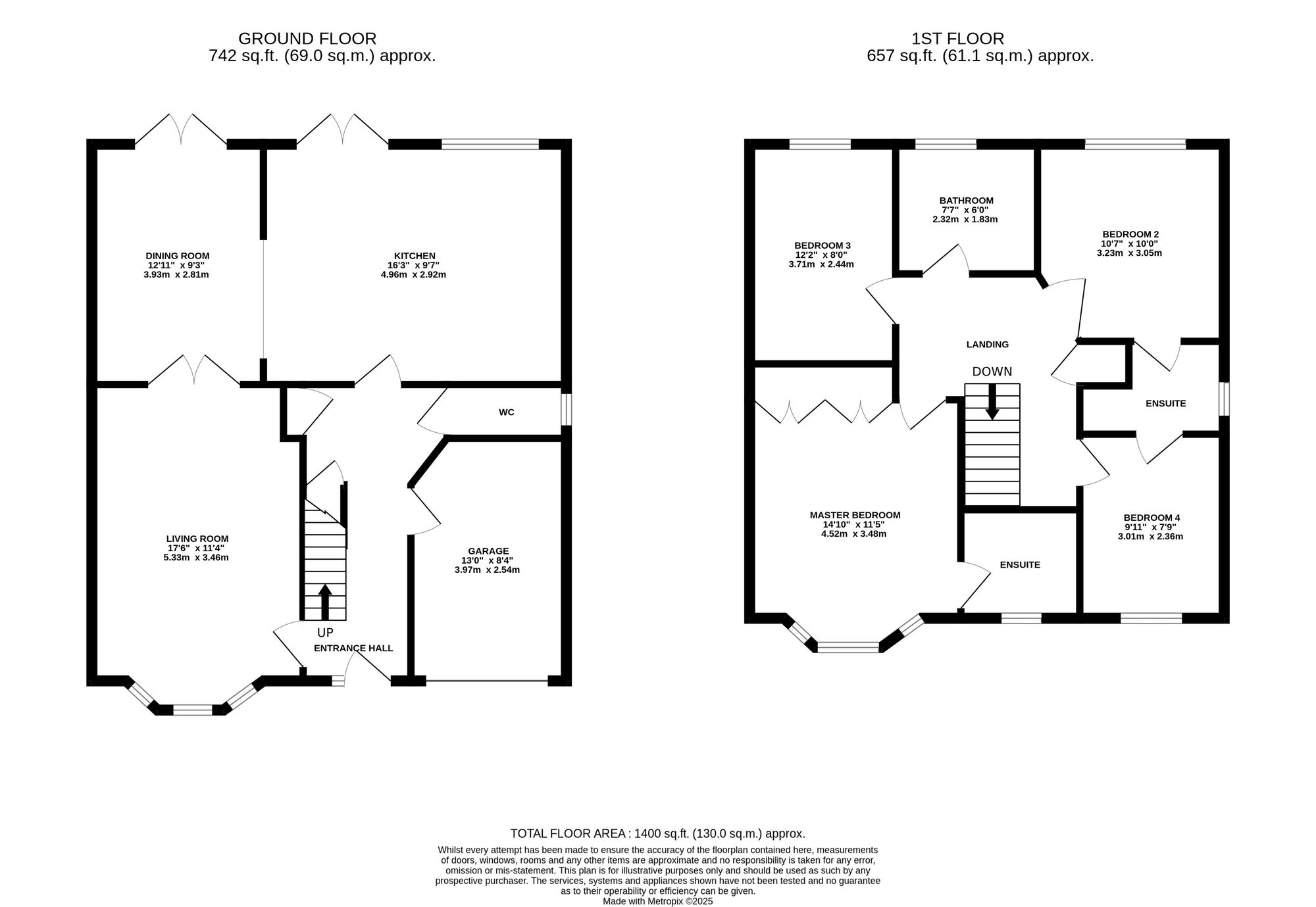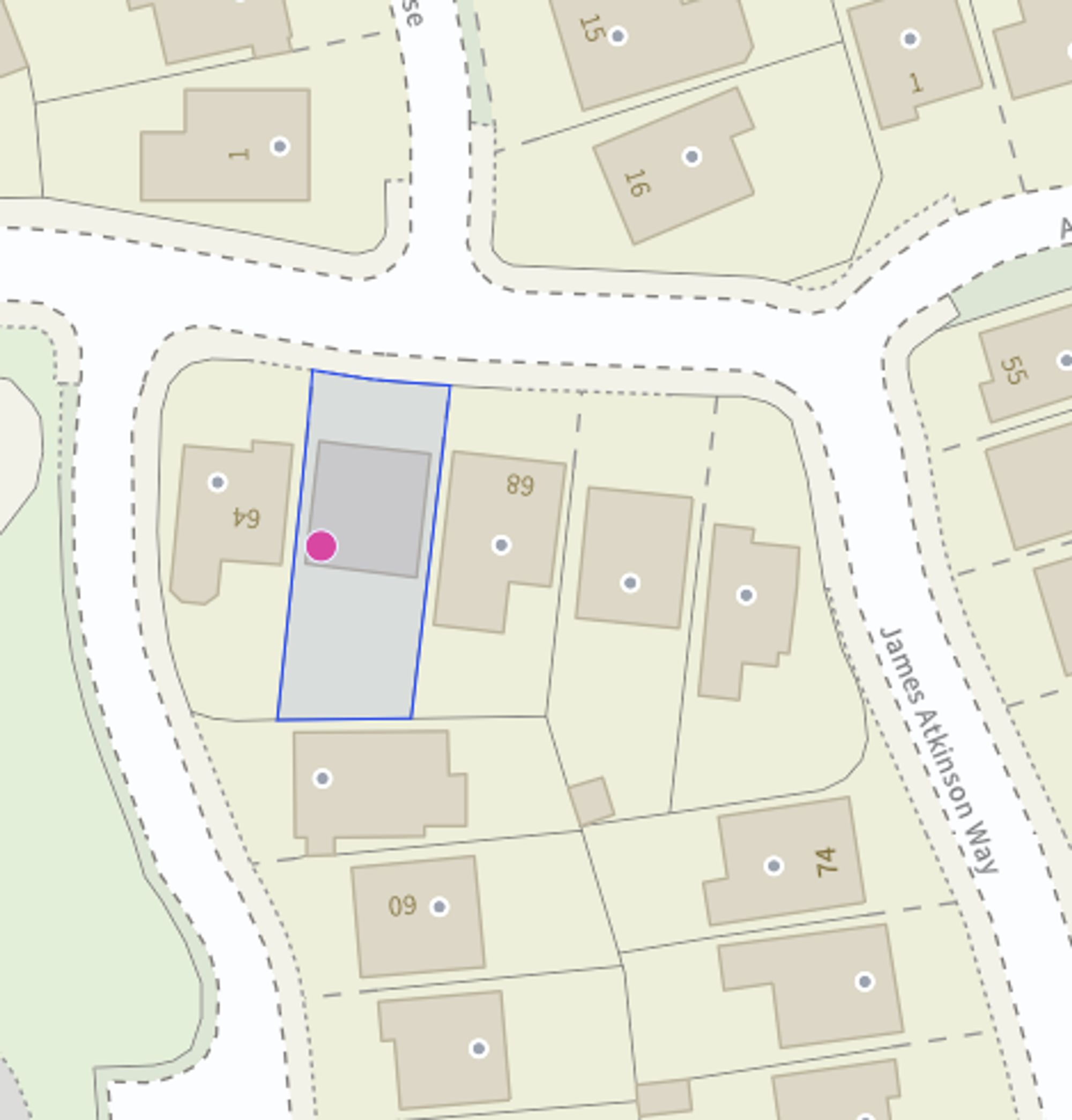- Spacious and Versatile Living Areas – Bright living room with bay window, open-plan dining/kitchen, and French doors leading to the garden—ideal for family life and entertaining.
- Modern Kitchen with Integrated Appliances – Includes oven, gas hob, dishwasher, sleek worktops, ample storage, and space for a full-size fridge-freezer.
- Four Well-Proportioned Bedrooms – Master with ensuite and wardrobes, large second bedroom, flexible third used as a study, and fourth overlooking the garden.
- Energy-Efficient with Solar Panels – Solar panels reduce energy costs and support eco-friendly living.
- Excellent Location and Local Amenities – Close to Crewe town centre, walking distance to Leighton Hospital, Leighton Academy, and local park with scenic walking paths available.
4 Bedroom Detached House for sale in Crewe
Nestled in a quiet and family-friendly area of Crewe, this impressive four-bedroom detached property combines spacious modern living with warmth and practicality. With thoughtful design, flexible spaces, and a location that offers both convenience and tranquillity, this home is perfect for growing families or professionals looking for that extra bit of comfort.
Step inside to a welcoming hallway that leads into a bright and expansive living room. A striking bay window floods the space with natural light throughout the day, creating a warm and inviting atmosphere ideal for both relaxing evenings and entertaining guests.
The heart of the home is the stylish open-plan dining and kitchen area, designed for seamless everyday living. The dining space flows effortlessly into the modern kitchen, which boasts sleek countertops, integrated appliances—including a gas hob, oven, and dishwasher—and room for a large fridge-freezer. French doors open directly from the dining area onto the rear garden, making alfresco dining or watching the kids play on the lawn both easy and enjoyable.
For added convenience, there’s a downstairs WC, and clever storage solutions can be found throughout the home, including an under-stairs cupboard, a built in coat closet and a garage with further room for storage or utility use.
Upstairs, the master bedroom is a generous retreat, featuring dual built-in wardrobes and a stylish ensuite complete with shower and a contemporary vanity unit with storage beneath the sink. Bedroom two is another spacious double, offering peaceful views of the garden and its own access to a shared Jack-and-Jill ensuite with bedroom three—currently set up as a home office, demonstrating the flexibility of the space to suit your lifestyle. Bedroom four is a comfortable room overlooking the rear garden, ideal as a guest bedroom, nursery, or additional study.
The family bathroom is well-appointed with a large bathtub, modern fittings, and a bright window that fills the space with light.
Outside, the private garden offers a generous mix of lawn and patio—perfect for summer barbecues, morning coffees, or simply unwinding after a long day. Whether you're entertaining or enjoying a quiet weekend at home, this space caters to every occasion.
This home also features solar panels, helping to reduce energy bills and your carbon footprint. Situated just a short walk from Leighton Hospital, the property is ideal for medical professionals, a short walk to Leighton Academy, and with a local park just steps away and a network of scenic footpaths, it’s a haven for walkers, families, and pet owners alike.
Location
Located just on the outskirts of Crewe town centre which is renowned for its historical association with the railway industry, Crewe boasts a well-connected transport network, making it an ideal hub for both commuters and travellers. The Crewe Heritage Centre offers a fascinating glimpse into the town's railway past, while the Lyceum Theatre provides a venue for a diverse range of performances, from local productions to touring shows. The picturesque Queens Park, with its beautiful gardens, lake, and recreational facilities, is perfect for leisurely strolls and family outings. With its blend of historical charm and contemporary development, Crewe offers a welcoming and enriching environment for residents and visitors alike.
Energy Efficiency Current: 91.0
Energy Efficiency Potential: 91.0
Important Information
- This is a Freehold property.
- This Council Tax band for this property is: D
Property Ref: ee06f95c-9e19-42ec-a91f-fd0a58c1da11
Similar Properties
Cherry Tree Road, Bignall End, ST7
3 Bedroom Detached Bungalow | £325,000
Mesmerising detached bungalow in Bignall End with spacious interior, stunning views, modern kitchen/diner, 3 bedrooms, f...
4 Bedroom Detached House | £325,000
Generous accommodation, solar panels, double glazing, oil-fired heating. Lounge, dining room, conservatory, spacious kit...
3 Bedroom Semi-Detached House | £325,000
Beautiful 3-bed semi-detached in Shavington village. Spacious living, fitted kitchen, conservatory, generous garden. Ide...
3 Bedroom Semi-Detached House | Guide Price £329,950
Superbly finished 3-bed semi in Hankelow with open-plan living, en-suite, garden, summer house, parking, EV charging, an...
Williams Drive, Shavington, CW2
4 Bedroom Detached House | Offers in excess of £330,000
Well presented four bedroom detached home constructed by Wain Homes in Shavington, Cheshire. Contemporary fixtures, spac...
4 Bedroom Terraced House | Offers in excess of £335,000
Stunning 4-bed terraced house in 'Kingsley Village', Nantwich. Versatile living space, modern amenities, and tranquil co...

James Du Pavey Estate Agents (Nantwich)
52 Pillory St, Nantwich, Cheshire, CW5 5BG
How much is your home worth?
Use our short form to request a valuation of your property.
Request a Valuation
