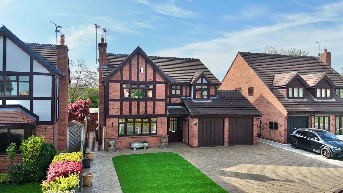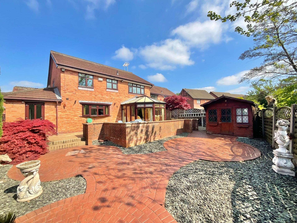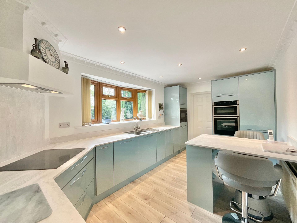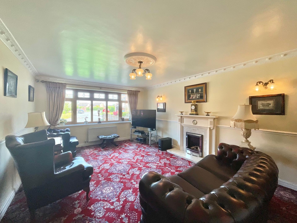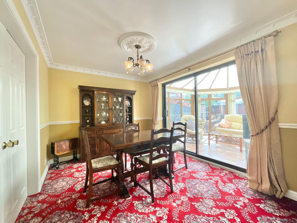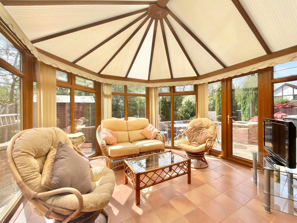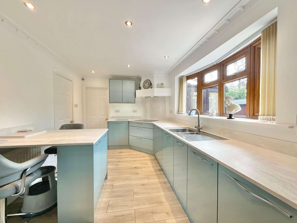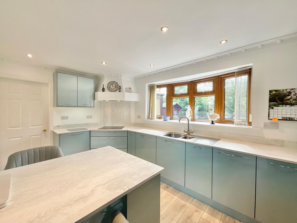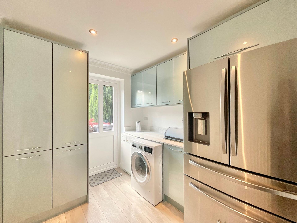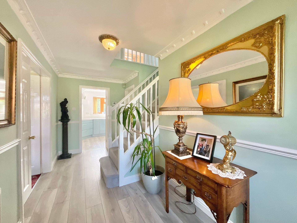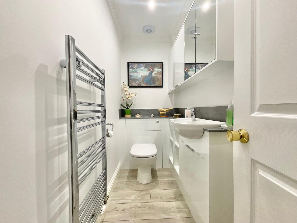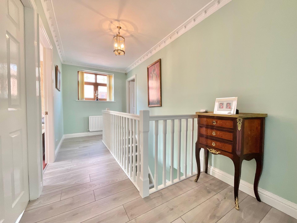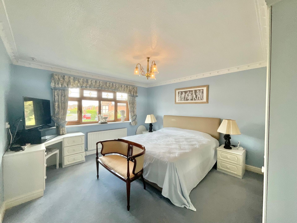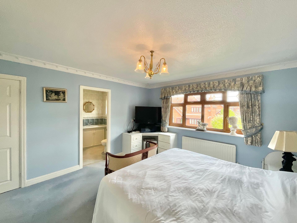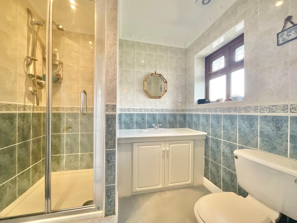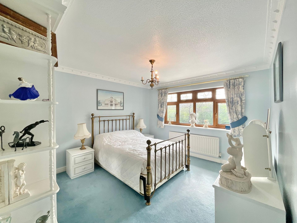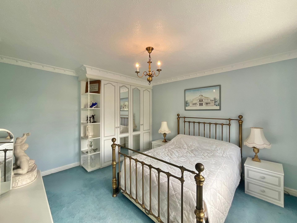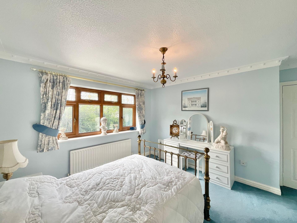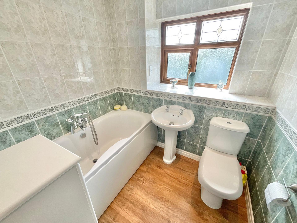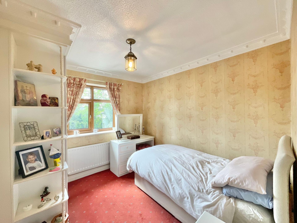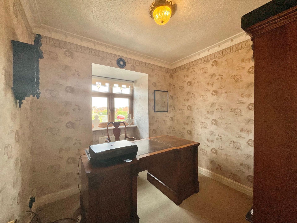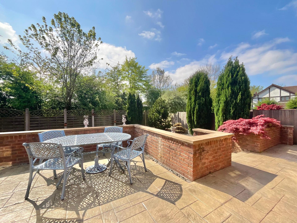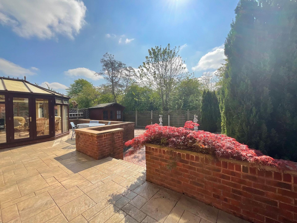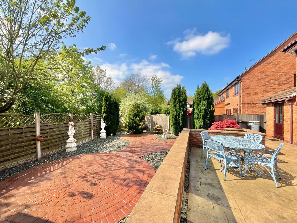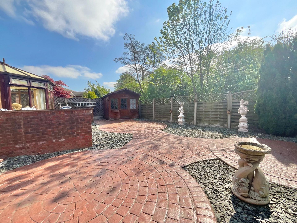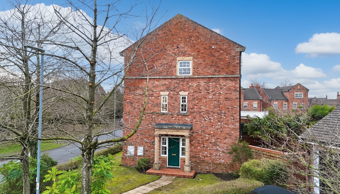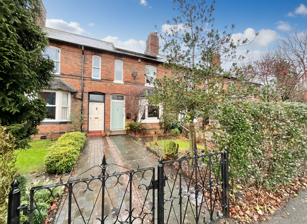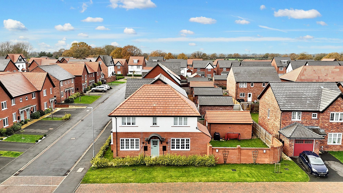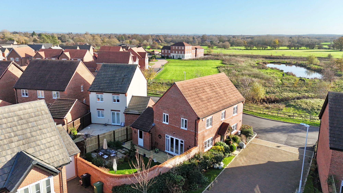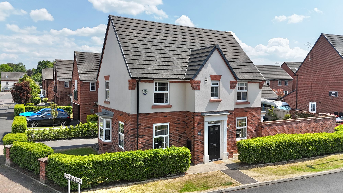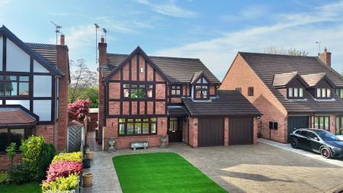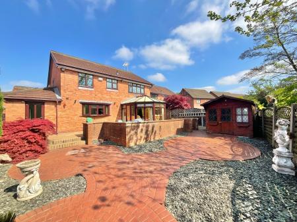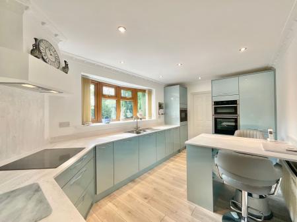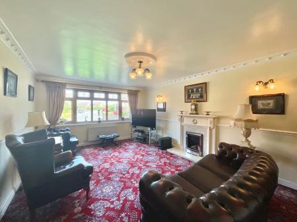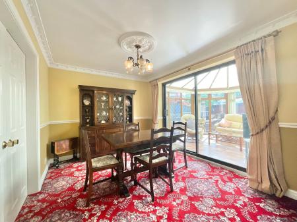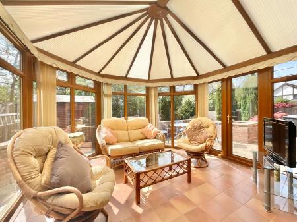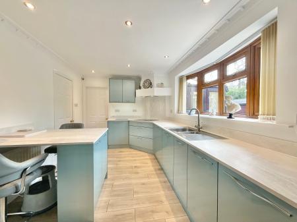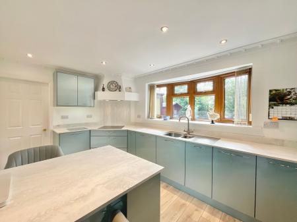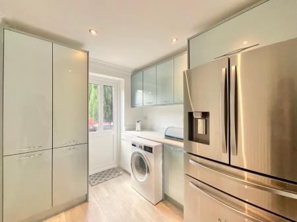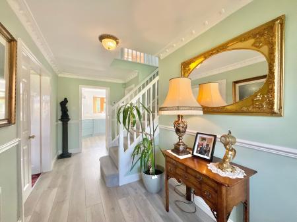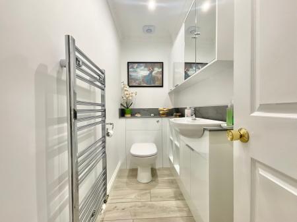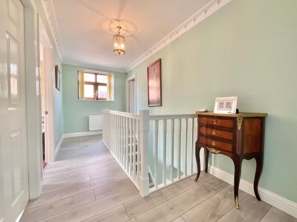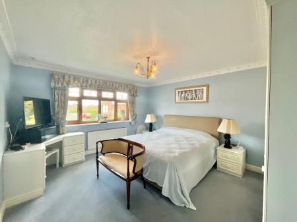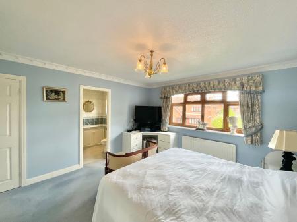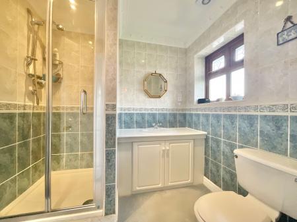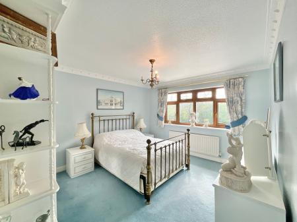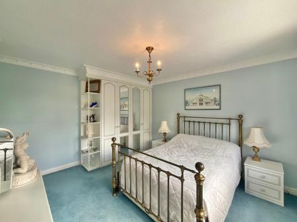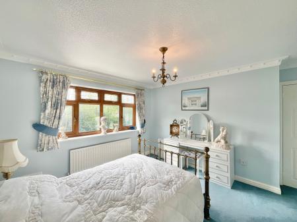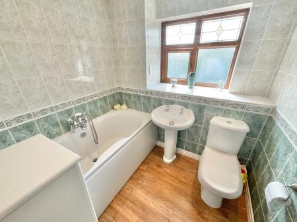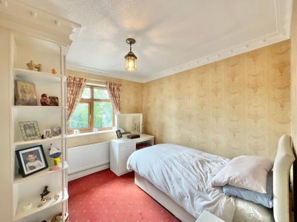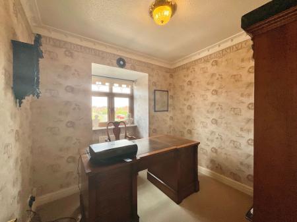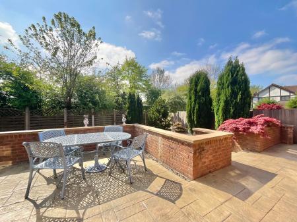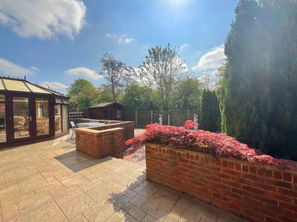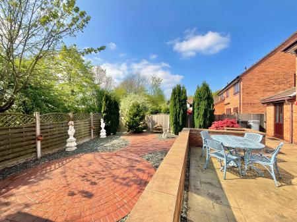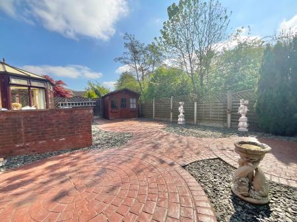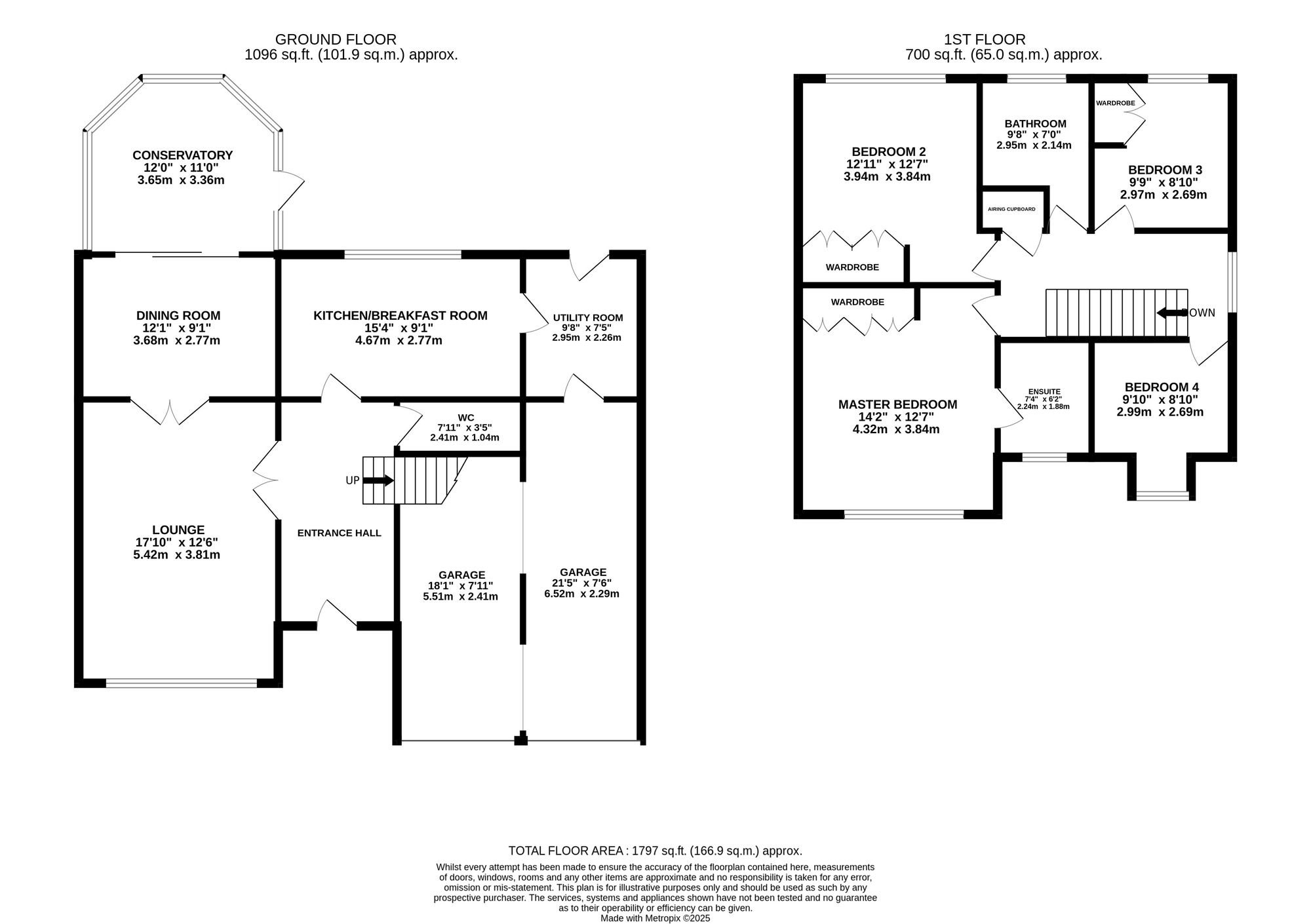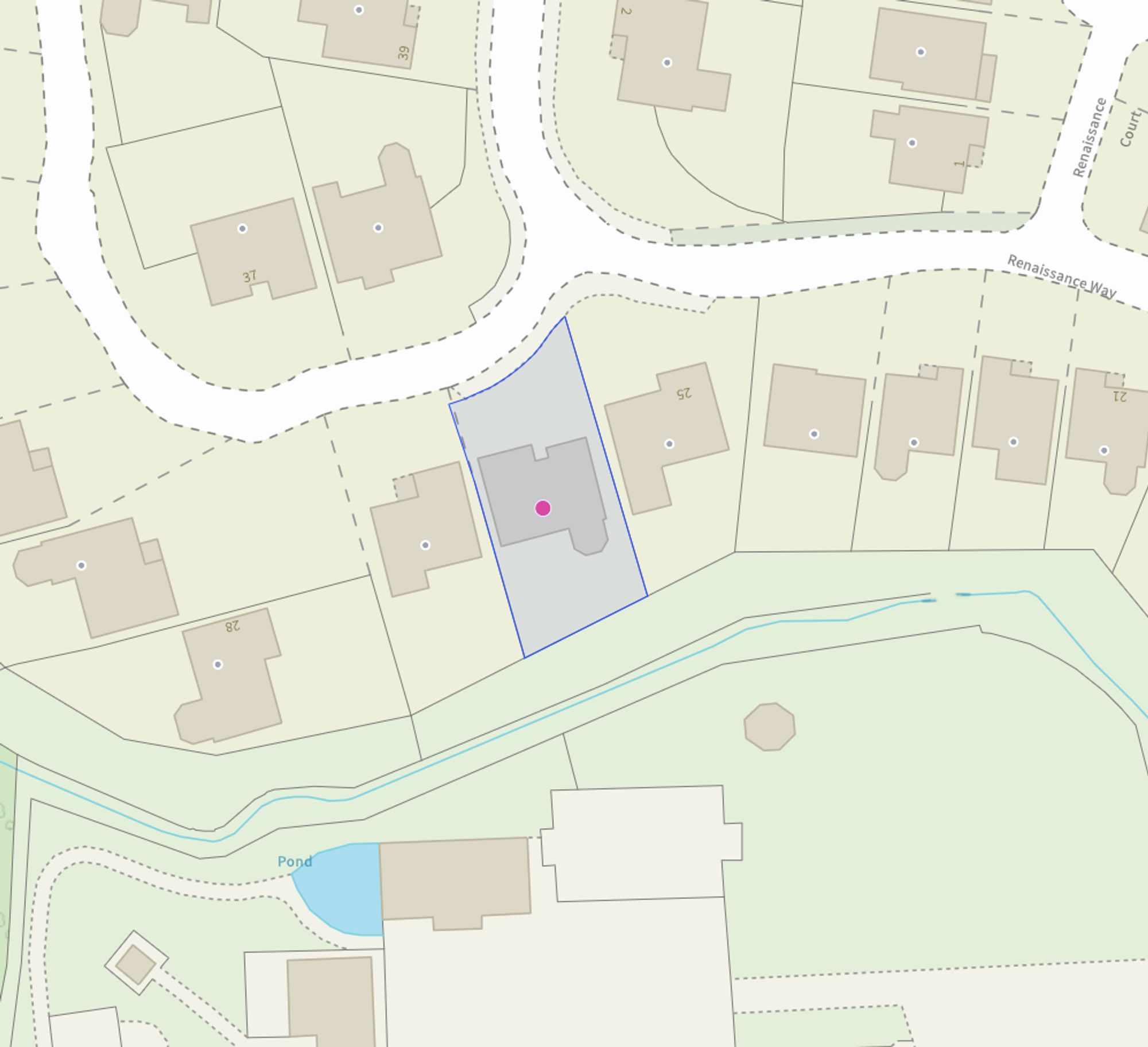- Forming part of a prestigious development constructed by the renowned Bovis Homes on the outskirts of Crewe
- Fully enclosed private rear garden affording a delightful south facing aspect, perfect for outdoor entertaining and al fresco dining
- Expansive double-width driveway and an integral double garage providing ample parking for several vehicles
- Beautifully presented and maintained throughout, boasting stylish and contemporary fittings with scope for those to add their own taste and specifications
- Spacious and highly versatile accommodation with superb room proportions, ideal for modern family living
4 Bedroom Detached House for sale in Crewe
Living up to its name - 'A picture paints a thousand words…’ so let us tell you all about this wonderful family home we have to offer for sale on Renaissance Way! Nestled on a prestigious development constructed by the renowned Bovis Homes on the outskirts of Crewe, lies this fabulous four bedroom detached family home, where contemporary elegance meets endless potential for personalisation and customisation to make it truly your own.
As you step through the inviting porch and into the welcoming entrance hall, you are greeted by a sense of space and flow that defines this beautifully presented and maintained property. French doors beckon you into the generous lounge, complete with a charming fireplace feature that sets the tone for cosy evenings and family gatherings. Further French doors lead you into a formal dining room, creating a seamless transition for fabulous entertaining opportunities. The adjoining conservatory offers panoramic views of the rear garden, providing a perfect spot for year-round relaxation and enjoyment.
The contemporary fitted kitchen incorporates a range of stylish wall and base units, an extended breakfast bar, sleek work surfaces and integrated appliances with a separate modern fitted utility room with matching units and worktops. Completing the ground floor is a modern guest cloakroom with WC, adding convenience and practicality to daily living.
Ascending to the light and airy galleried landing, there are four well-proportioned bedrooms and two bathroom facilities, each exuding their unique charm and character. The master bedroom boasts an en-suite shower room in addition to the main family bathroom, ensuring comfort and luxury for all residents and guests. Storage is well-catered for with fitted wardrobes in the master, second and third bedrooms for added storage and organisation.
Externally, the property impresses with an expansive double-width driveway leading to an integral double garage, offering ample parking for multiple vehicles. The artificial front garden enhances the kerb appeal, setting a welcoming tone from the moment you arrive.
Step into the fully enclosed private garden, a serene oasis affording a delightful south-facing aspect. The rear garden is split into two sections, featuring paved patio and slate chippings sections adorned with an array of plants, shrubs, and trees, creating a peaceful retreat perfect for relaxation and outdoor entertaining.
Contact our Nantwich office to secure your viewing and bring your creations to life here at Renaissance Way!
Location:
The railway town of Crewe offers an extensive range of amenities including shopping, educational and recreational facilities, as well as outstanding transport and commuter links via the A500 and Junction 16 of the M6 motorway, while Crewe mainline railway station provides direct access to larger cities and towns across the country.
Important Information
- This is a Freehold property.
- This Council Tax band for this property is: F
Property Ref: 8e7c2c16-5821-4ccd-a5d4-99d29bd8e280
Similar Properties
3 Bedroom Semi-Detached House | Offers in excess of £395,000
Situated within the highly desirable market town of Nantwich, this immaculate three-bedroom semi-detached home offers be...
3 Bedroom Cottage | Guide Price £385,000
GUIDE PRICE £385,000 - £425,000. A charming Grade II listed period detached house situated on approximately 1/3 of an ac...
Wellington Road, Nantwich, CW5
3 Bedroom Terraced House | Guide Price £385,000
Spacious period home near Nantwich centre with original features, modern comforts, 3 bedrooms, garden room, parking, and...
4 Bedroom Detached House | £400,000
This impressive four-bedroom detached home in Wistaston offers spacious, modern living throughout, ideal for families se...
4 Bedroom Detached House | Guide Price £400,000
This beautiful four-bedroom detached house in Nantwich offers generous living spaces, modern conveniences, and a warm, w...
4 Bedroom Detached House | Offers in excess of £400,000
Spacious 4-bed detached property with modern kitchen/diner, ample parking, and detached garage. Located in historic Nant...

James Du Pavey Estate Agents (Nantwich)
52 Pillory St, Nantwich, Cheshire, CW5 5BG
How much is your home worth?
Use our short form to request a valuation of your property.
Request a Valuation
