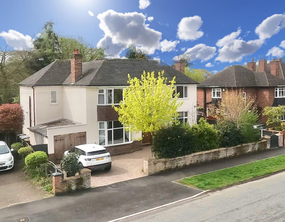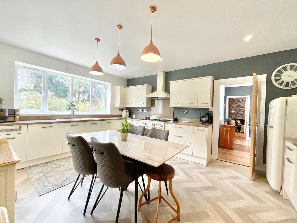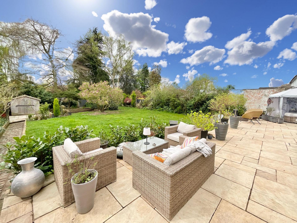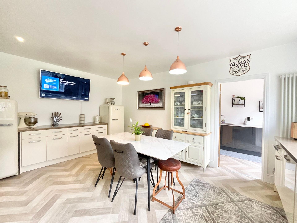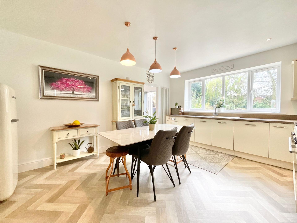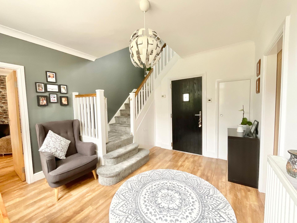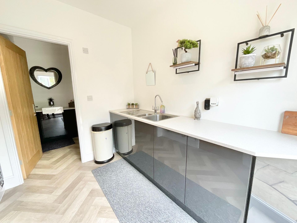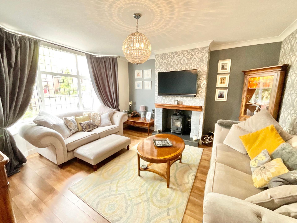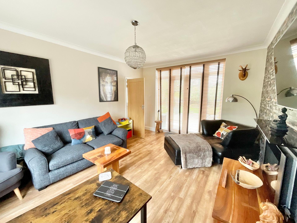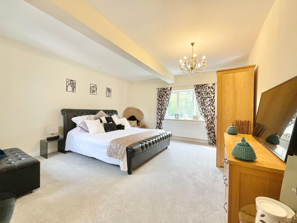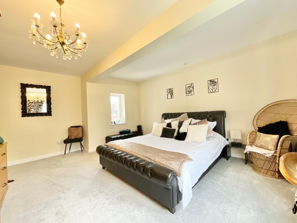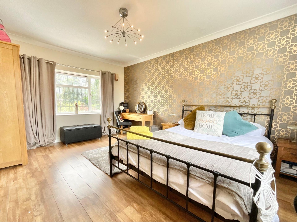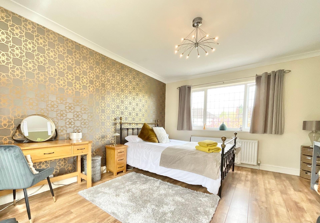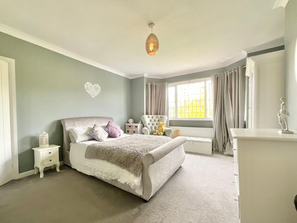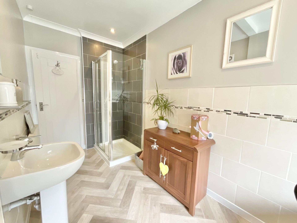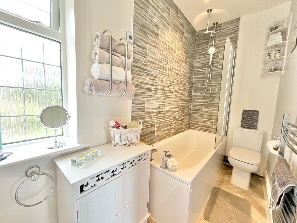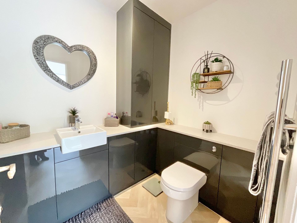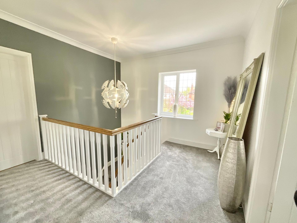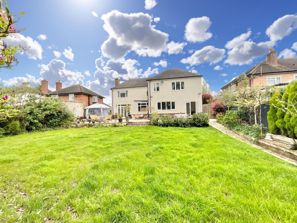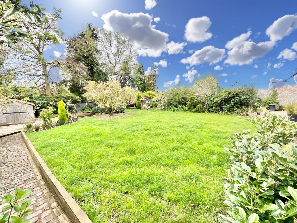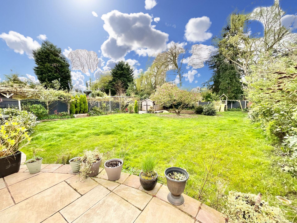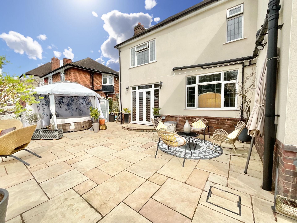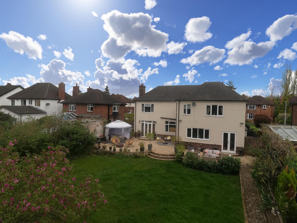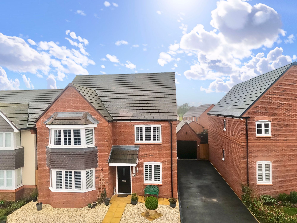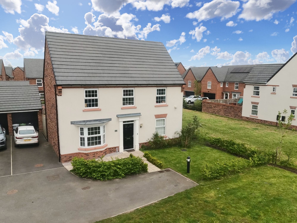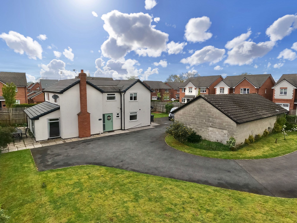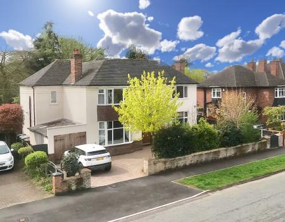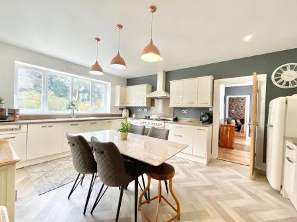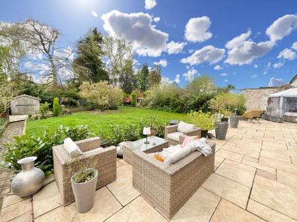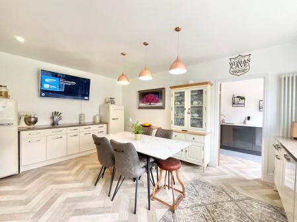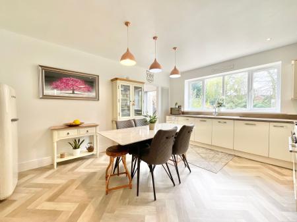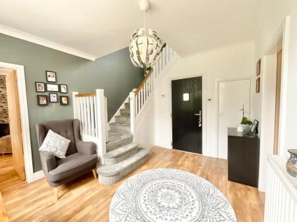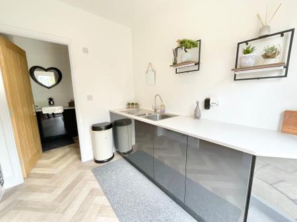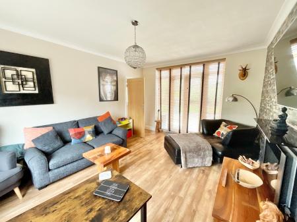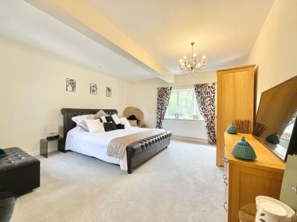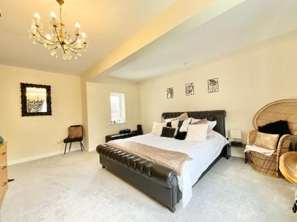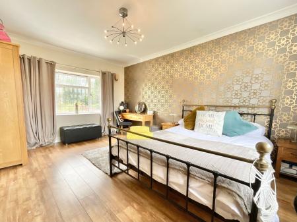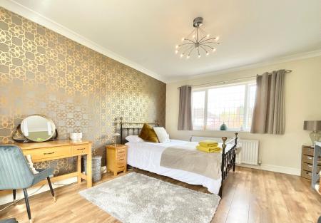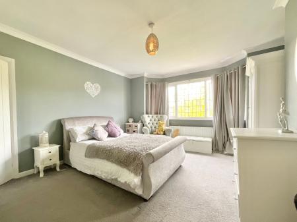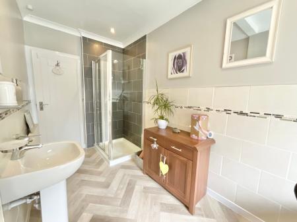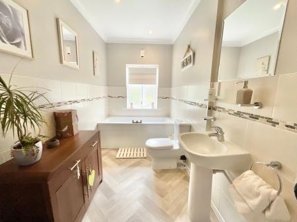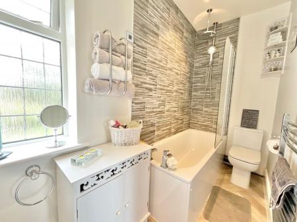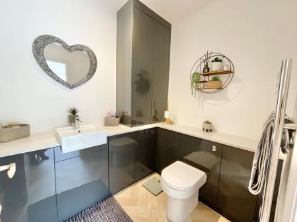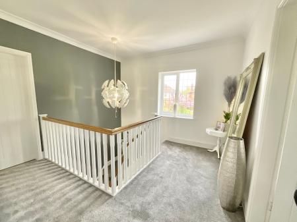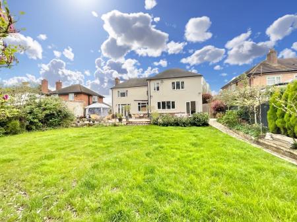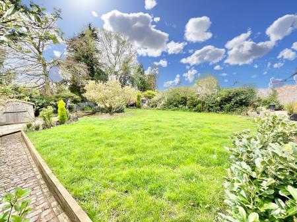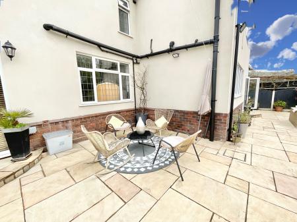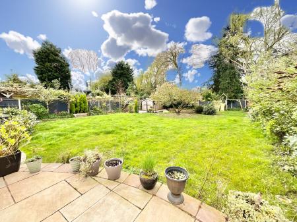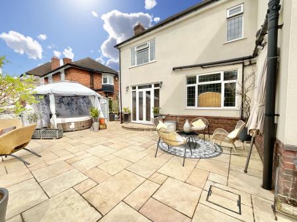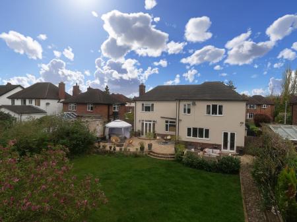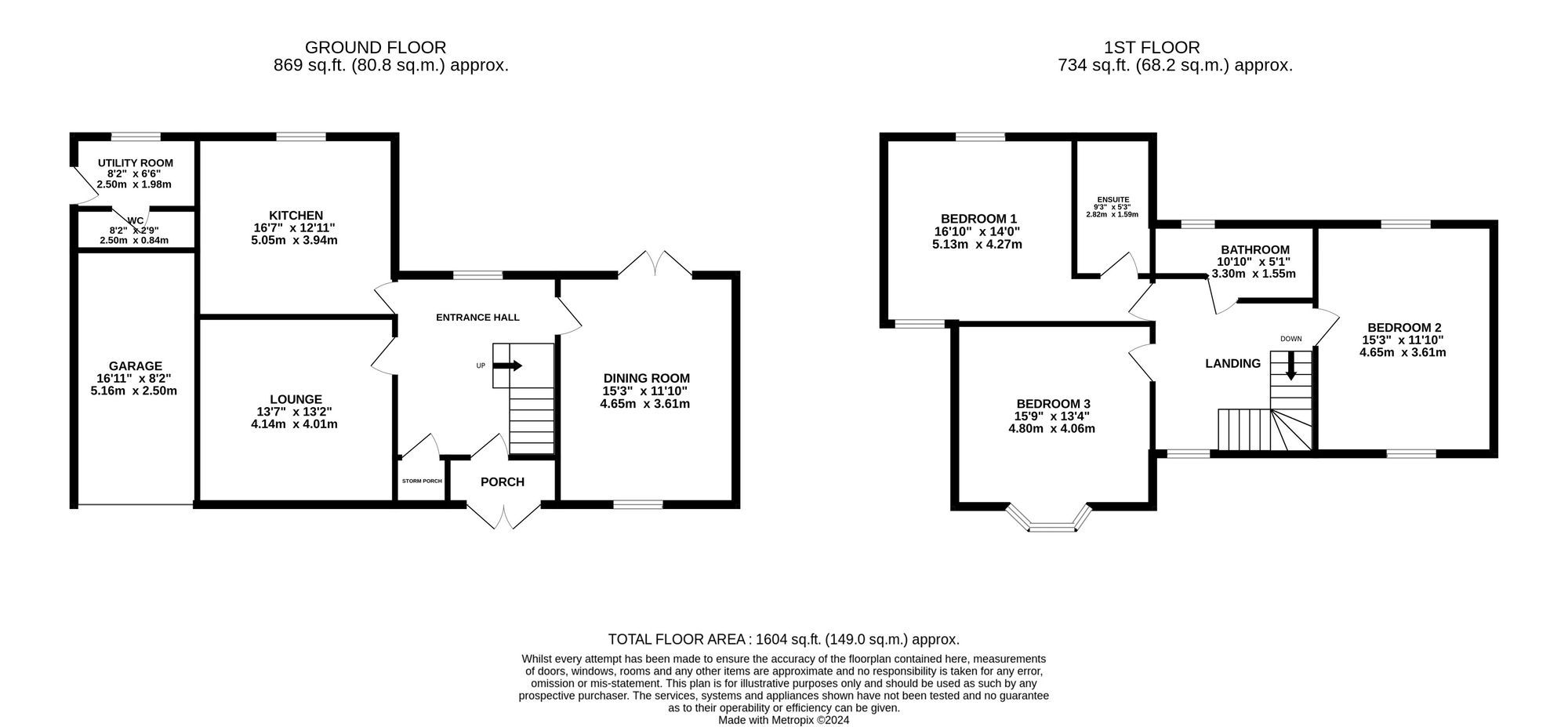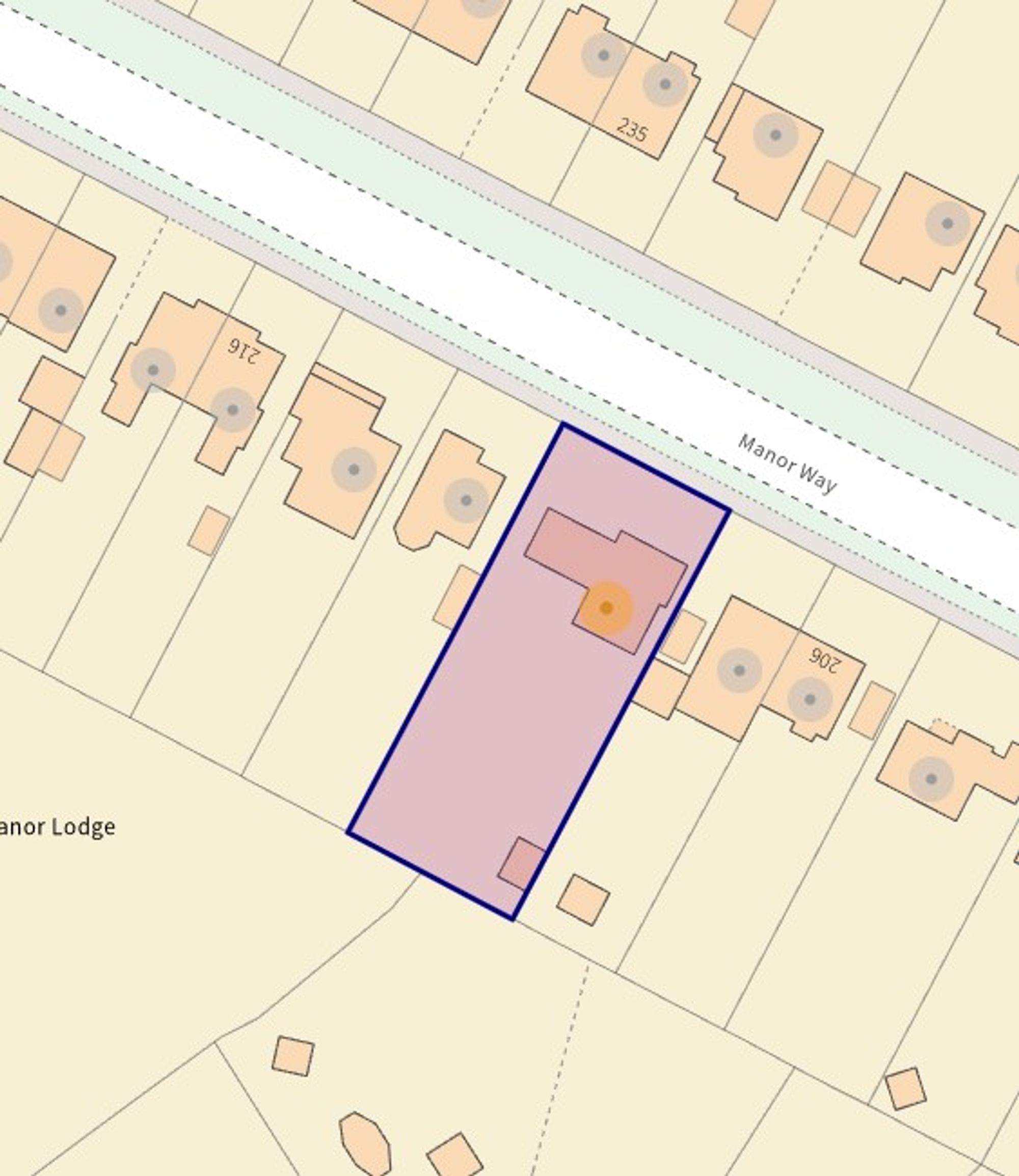- Stunning 3-bedroom detached property located in the village of Wistaston
- Two large reception rooms, spacious lounge and dining room with French doors leading onto rear patio
- Fully equipped modern kitchen with separate utility and a range of integrated appliances
- Master bedroom boasting its own en-suite bathroom facilities, plus fully equipped family bathroom
- Large private south-facing rear garden with a mix of mature plants, shrubs and trees, with a patio area to enjoy al fresco dining
- Block paved driveway allowing space for multiple vehicles
3 Bedroom Detached House for sale in Crewe
Welcome to this absolutely stunning 3-bedroom detached property located in the village of Wistaston, a celebration of elegance and luxury where every detail has been carefully considered to create a beautiful living space. As you step through the porch into the imposing hallway, you'll be greeted by a warm and inviting space that sets the tone for the rest of the home.
A window overlooks the rear garden, infusing the hallway space with natural light. A convenient storage cupboard provides ample room for belongings, ensuring a clutter-free environment. The wooden floors and oak doors throughout the property exude sophistication and quality, adding to the premium feel.
The main reception rooms are a testament to refined living, starting with the spacious dining room that features a front window and French doors opening onto the patio. The perfect setting for entertaining guests or enjoying intimate meals, this room is designed for both functionality and style.
Moving on, the formal lounge beckons with its open log burner, offering a cosy retreat on cool evenings. The front window invites in the changing light of the day, creating a tranquil ambience.
The heart of the home, the impressive kitchen/diner/breakfast room, is a culinary delight. Equipped with a 5-ring gas range, electric oven, and extractor, this kitchen is a chef's dream. Integrated appliances, include a dishwasher and washing machine, streamline daily tasks, while the beautiful cream units add a touch of elegance.
A utility room, complete with a stainless steel sink and dark grey units, offers additional storage and workspace, ensuring that every need is met. The WC houses a combi boiler, providing convenience and efficiency for daily living.
The master bedroom is a sanctuary of comfort and indulgence, boasting its own en-suite bathroom. Here, you can unwind in the luxurious bath, revel in the separate shower, and pamper yourself in the private oasis. The accompanying WC and wash hand basin complete the suite, offering convenience and style in equal measure. Bedroom 2 and 3 are modern and spacious and are both doubles.
The family bathroom offers a bath, mains fed shower, WC, and wash hand basin, this space is designed for relaxation and rejuvenation.
Throughout the property, contemporary decor reigns supreme, creating a cohesive and modern aesthetic that is both timeless and tasteful. The attention to detail is evident in every corner, from the fixtures to the finishes, ensuring a seamless blend of style and comfort.
Outside, a large private south-facing rear garden awaits, adorned with a mix of lawn, mature plants, shrubs, and trees. An indian stone patio provides a peaceful retreat for outdoor activities and al fresco dining. Gates at each side of the property allow for easy access to the front, enhancing convenience and privacy. The front block paved driveway provides ample space for multiple vehicles allowing plenty of space for family and guests to park.
In conclusion, this property is a masterpiece of modern design, where luxury meets functionality in perfect harmony. From the elegant interiors to the serene garden, every aspect of this home has been meticulously curated to offer a premium living experience. Don't miss the opportunity to make this exquisite property your own and immerse yourself in a lifestyle of sophistication and comfort.
Location
Wistaston village is situated 3 miles from the historic market town of Nantwich and benefits from shops and local public houses, village hall with active social calendar and community groups, church and mini supermarket within the area. There are local schools easily accessible from the property and excellent road connections to the A500 and M6 motorway network. Local bus routes also service the area along with Crewe Railway Station with fast access to London and other major cities across the country.
Energy Efficiency Current: 70.0
Energy Efficiency Potential: 78.0
Important information
This is not a Shared Ownership Property
This is a Freehold property.
Property Ref: 9b6ddf76-e6ae-491d-b878-b674426d33d8
Similar Properties
4 Bedroom Semi-Detached House | Offers in excess of £450,000
Living up to it's name, this stunning country home will truly brighten up your day. Located in the popular hamlet of Hat...
5 Bedroom Detached House | Offers in excess of £450,000
Commanding a superb plot at the sought-after Malbank Waters development in Edleston, this 5-bed home offers modern fitti...
Weaver Brook Way, Wrenbury, CW5
5 Bedroom Detached House | £450,000
Immaculately presented 5-bed freehold property in Wrenbury. Spacious lounge, open-plan kitchen/dining/living space, util...
4 Bedroom Detached House | £460,000
Luxury 4-bed detached house in prestigious Kingsbourne estate. Stylish interiors, modern kitchen, versatile living space...
Thalia Avenue, Stapeley, Nantwich, CW5
4 Bedroom Detached House | £460,000
Immaculately presented modern home on corner plot in sought-after development near amenities & school. Spacious & stylis...
'Yew Tree Farmhouse', Frank Wilkinson Way, Alsager, Cheshire
5 Bedroom Detached House | £475,000
Yew Tree Farmhouse: A spacious five bedroom family home in Alsager. Gated plot with gardens, ample parking, and double g...

James Du Pavey Estate Agents (Nantwich)
52 Pillory St, Nantwich, Cheshire, CW5 5BG
How much is your home worth?
Use our short form to request a valuation of your property.
Request a Valuation
