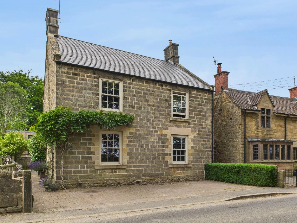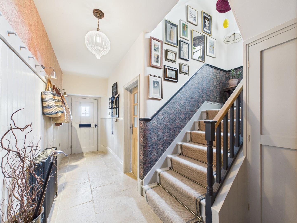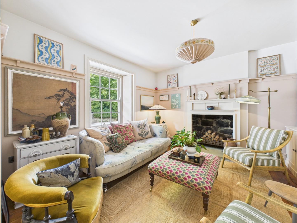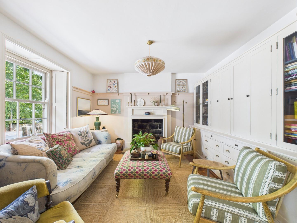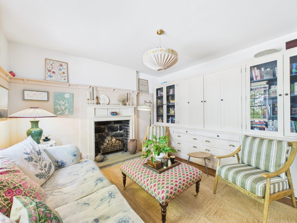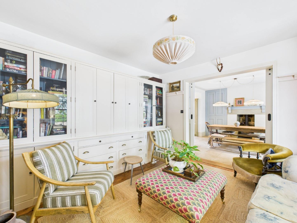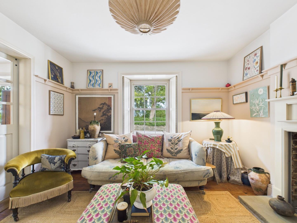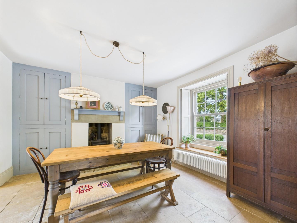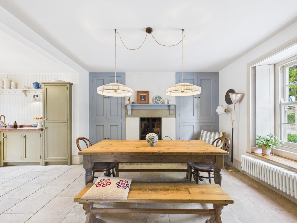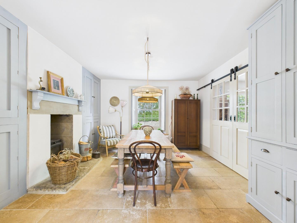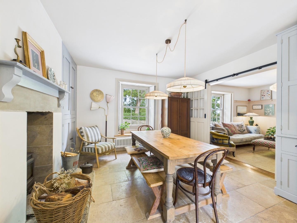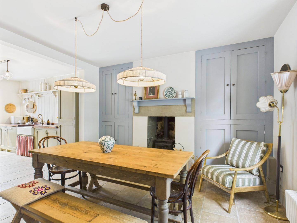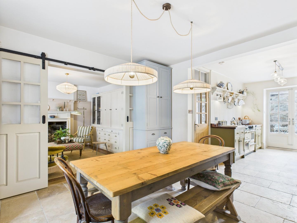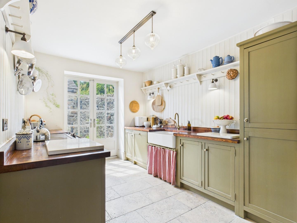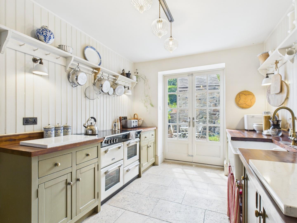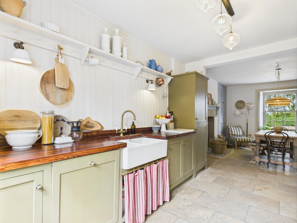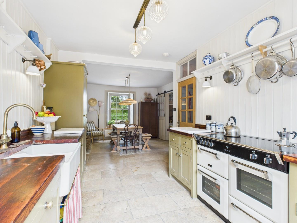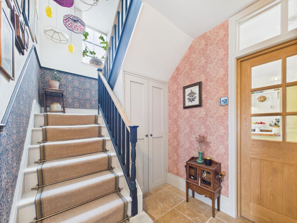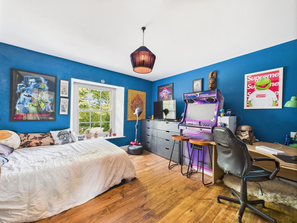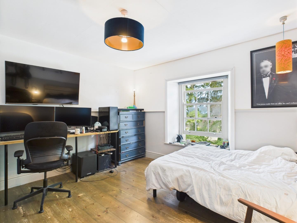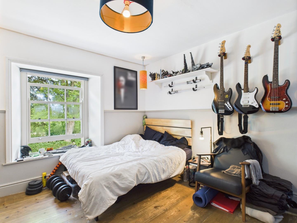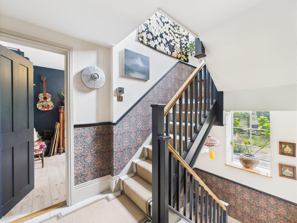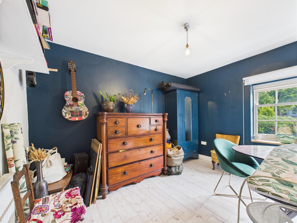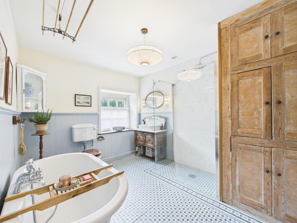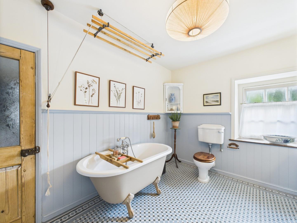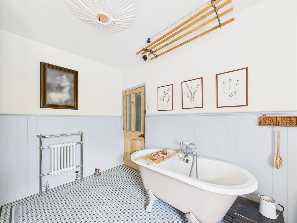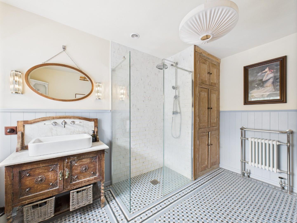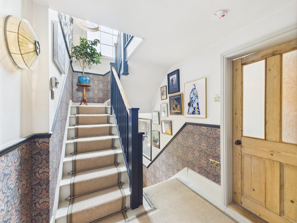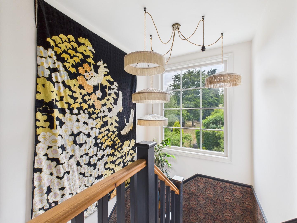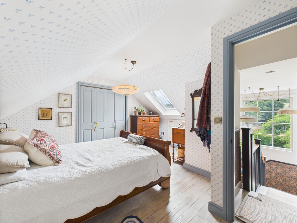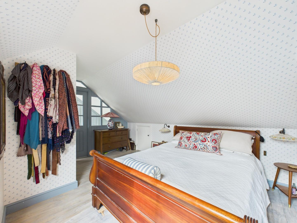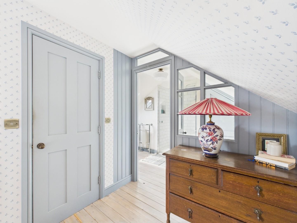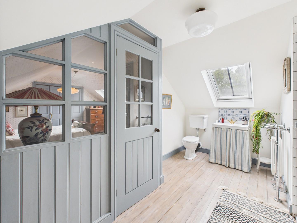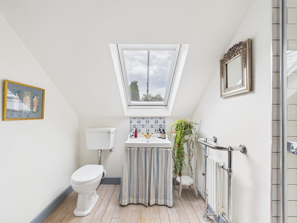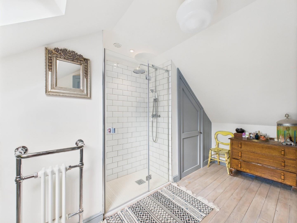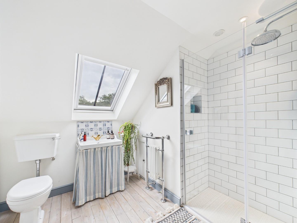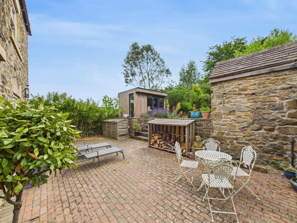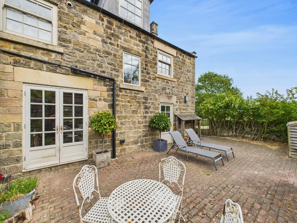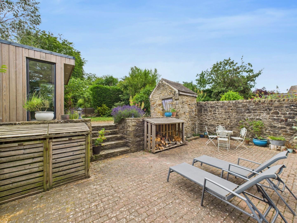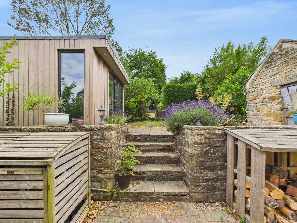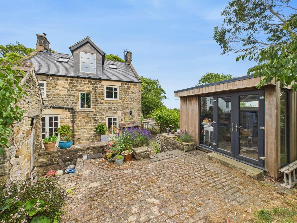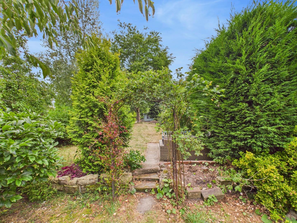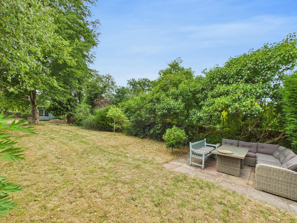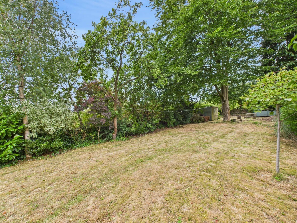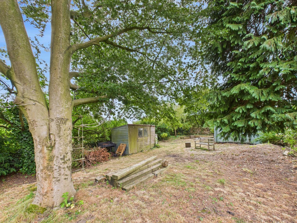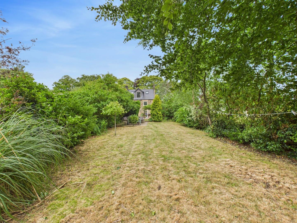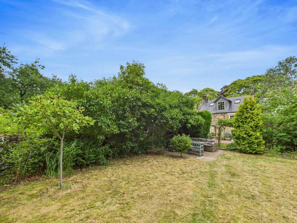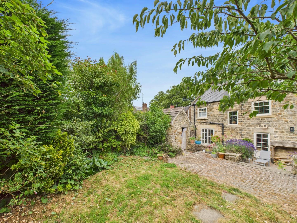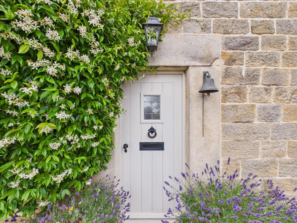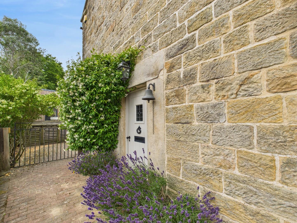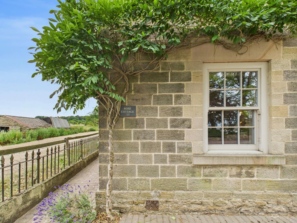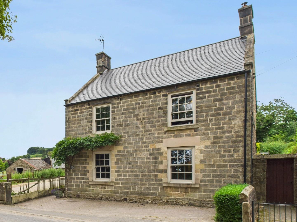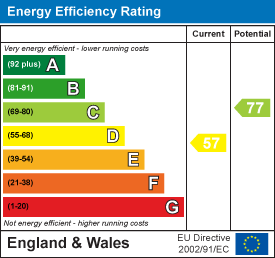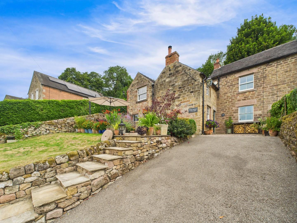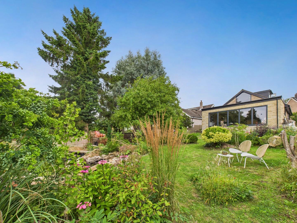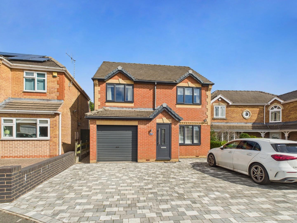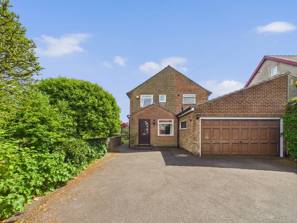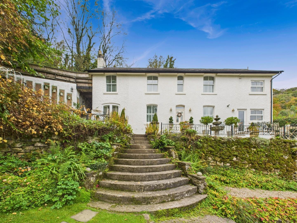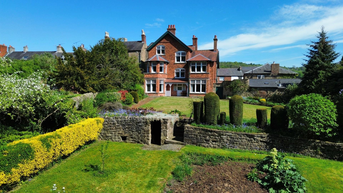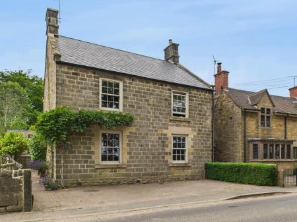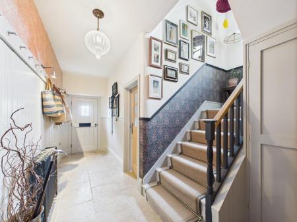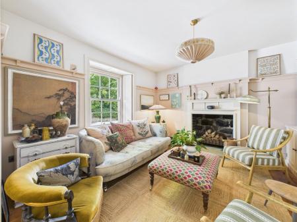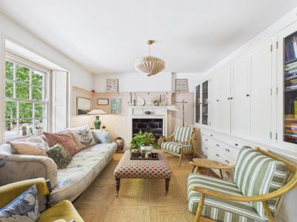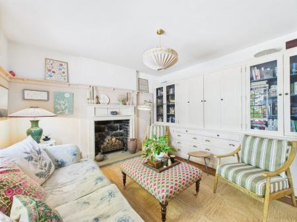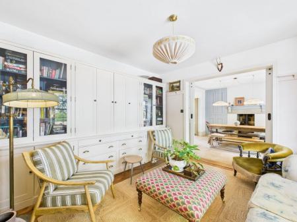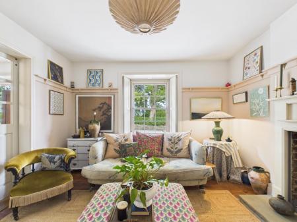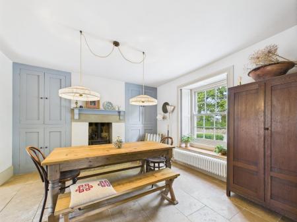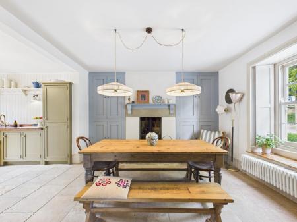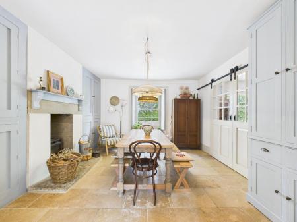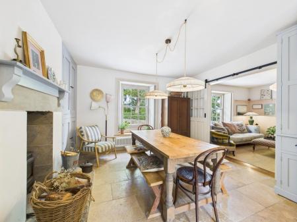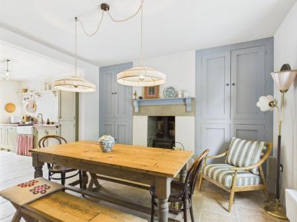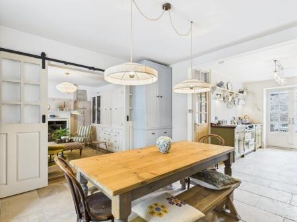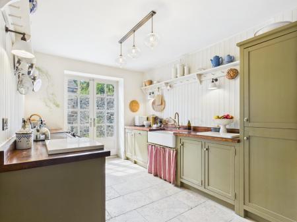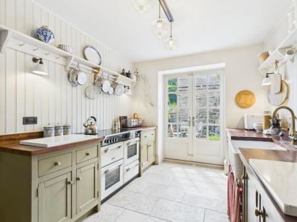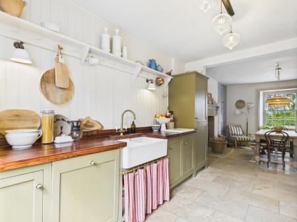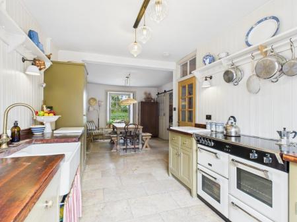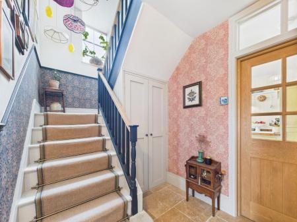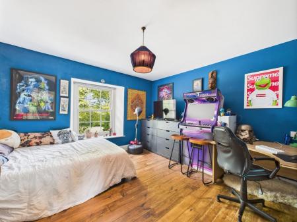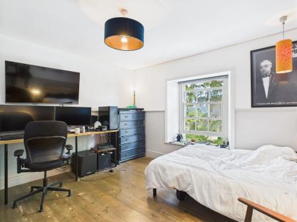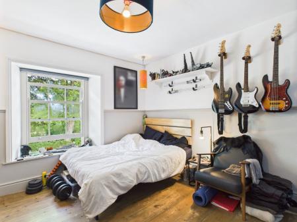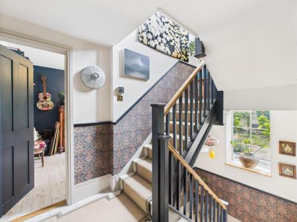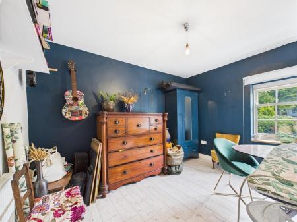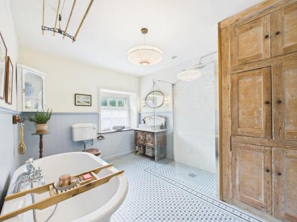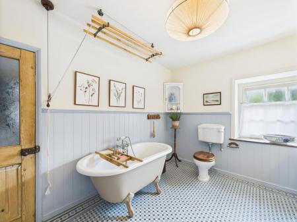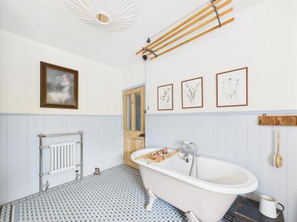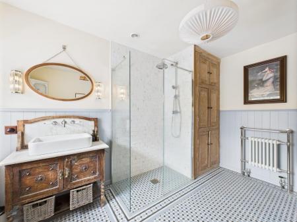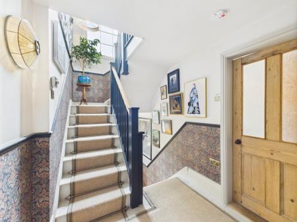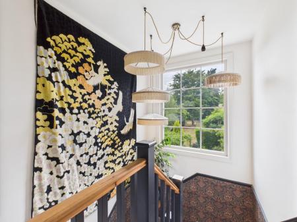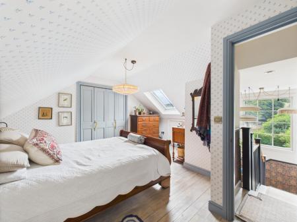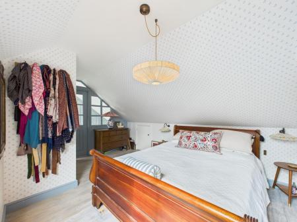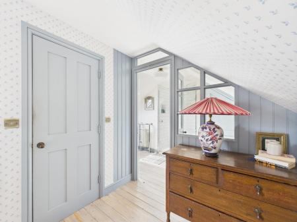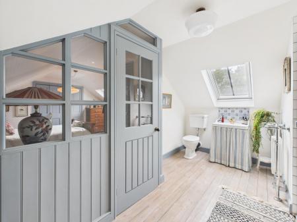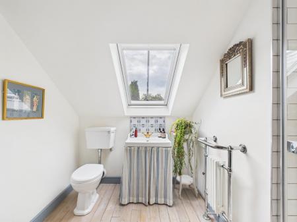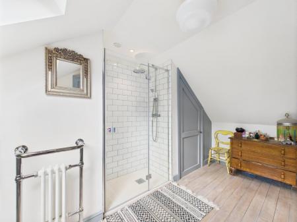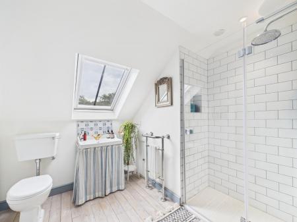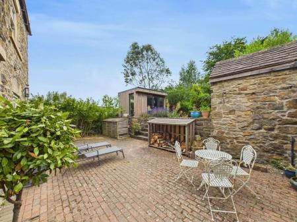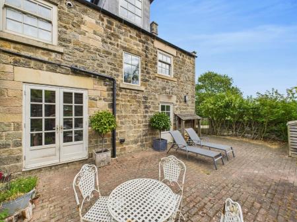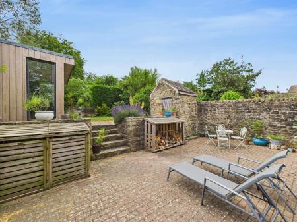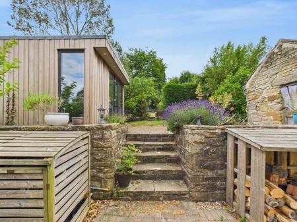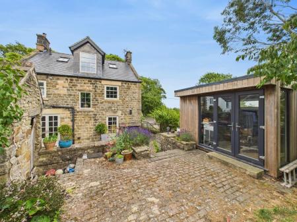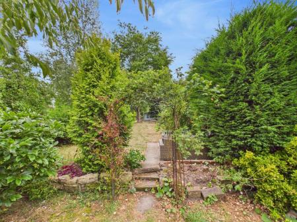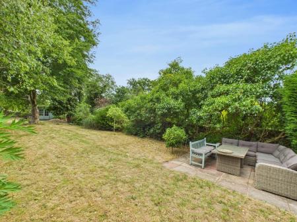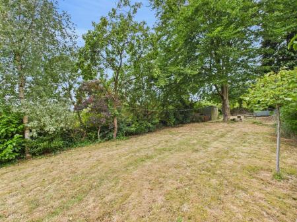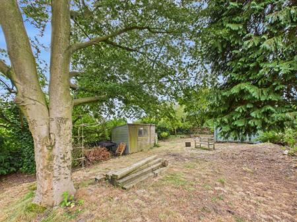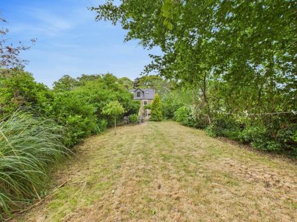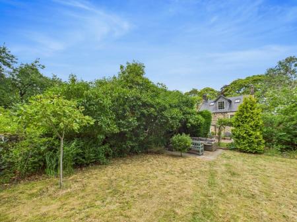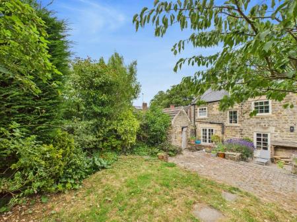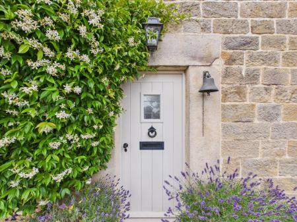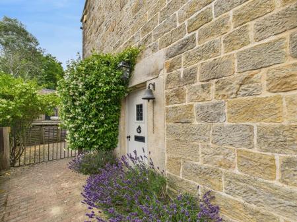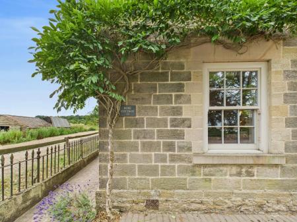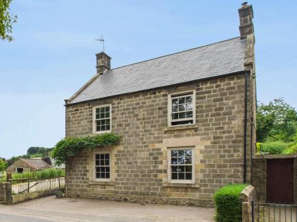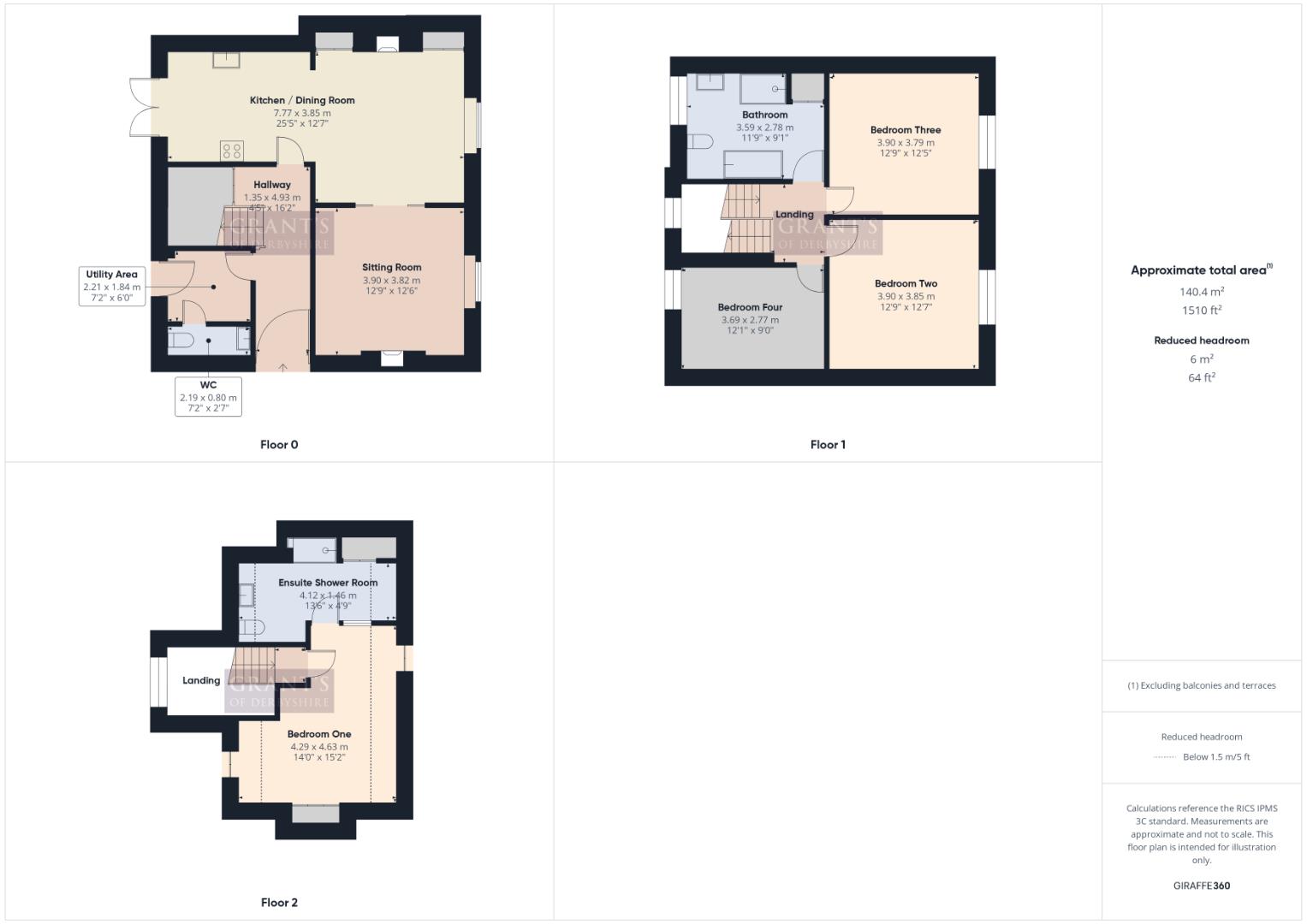- Detached Stone Built Property
- Four Double Bedrooms
- Beautifully Presented Throughout
- Good Sized South Facing Garden
- Off Road Parking For Two
- Energy Rating D
- Gas Central Heating & Double Glazing
- Pleasant Countryside Views
- Viewing Highly Recommended!
4 Bedroom Detached House for sale in Crich
Situated within easy reach of the centre of the popular village of Crich, this stunning stone-built detached home offers beautifully presented accommodation arranged over three floors. The property has undergone an extensive programme of refurbishment over the past twelve years, with significant improvements carefully carried out to preserve its period character and charm, while incorporating high-quality finishes.
The ground floor includes a welcoming entrance hallway, utility area, guest cloakroom, and a spacious open-plan kitchen/dining room, perfect for entertaining. A separate sitting room provides a cosy retreat. Across the upper floors are four generous double bedrooms, including one with an en suite shower room, along with a stylish four-piece family bathroom.
Externally, the property benefits from a block-paved driveway with parking for two vehicles. To the rear, a good-sized south-facing garden offers excellent privacy, with lawned and seating areas and a versatile home office/studio. The home also enjoys pleasant open countryside views. Viewing Highly Recommended.
Location - Crich is a scenic and historic village set high in the rolling hills on the edge of the Derbyshire Dales. Once known for lead mining and framework knitting, it is now a vibrant community with a rich heritage, home to the popular Crich Tramway Village and the landmark Crich Stand.
The village offers easy access to Matlock, Belper, Derby, and Nottingham, while providing a wide range of local amenities including well-regarded schools, a medical centre, post office, traditional pubs, a butcher, restaurant, fish bar, general store, and the much-loved bakery caf�, 'The Loaf'. Surrounded by beautiful countryside, Crich is perfect for those who enjoy walking and rural living with a strong community feel.
The Property -
Ground Floor -
Entrance Hallway - A welcoming entrance hallway featuring beautiful stone tiled flooring and tongue and groove panelling to both sides, adding character and warmth. A long wooden peg rail provides practical space for coats, bags, or hats. Double doors open to a useful understairs storage area, while the staircase leads up to the first floor. The space is lit by wall lights in addition to a central ceiling light. A door with glazed panels and transom window above opens into the kitchen, with a further door leading to the utility room.
Open Plan Kitchen/Diner - 7.77m x 3.85m (25'5" x 12'7" ) - A fantastic open-plan space with a continuation of the stone tiled flooring, creating a sense of flow and cohesion. The kitchen is positioned to the rear, while the generous dining area sits to the front of the home, providing an ideal setting for everyday living and entertaining.
Kitchen Area - A beautifully appointed kitchen featuring a range of solid wooden base units with complementary wooden work surfaces. Open shelving with peg rails provides further storage and adds character, alongside a classic ceramic double Belfast sink with swan-neck mixer tap. Integrated appliances include a dishwasher, fridge, and freezer, and a Stoves induction range cooker completes the space. Lighting is provided by wall lights and a central ceiling fitting. Glazed panelled double doors open directly onto the rear patio, creating a seamless connection to the garden
Dining Area - This dining area offers ample space for a good-sized table and chairs-ideal for family meals and entertaining. A feature fireplace with stone lintel and raised stone hearth houses a wood-burning stove, creating a most pleasant focal point. Built-in cupboards are set into the chimney breast recesses, providing useful storage. A beautiful sash window to the front aspect, complete with deep sill and shutters, allows for plenty of natural light. Part-glazed double sliding doors open through to the sitting room, enhancing the flow between living spaces.
Sitting Room - 3.90m x 3.82m (12'9" x 12'6" ) - A beautifully styled and inviting sitting room, filled with natural light from the large sash window to the front aspect, complete with deep sill and shutters. A central fireplace with painted surround and stone hearth provides a cosy focal point. The room is thoughtfully finished with fitted cabinetry offering excellent storage and display space.
Utility Room - 2.21m x 1.84m (7'3" x 6'0" ) - A practical and well-organised utility space featuring fitted shelving for footwear storage and hooks for coats. A built-in cupboard has space and plumbing for both a washing machine and tumble dryer, keeping appliances neatly tucked away. A part-glazed door to the rear provides access to the outside, while an internal door leads through to the guest cloakroom.
Guest Cloakroom - 2.19m x 0.80m (7'2" x 2'7" ) - Stylishly decorated and featuring a low flush WC and a Belfast sink with swan-neck mixer tap, set on a vanity unit offering useful storage beneath.
First Floor - A broad dog-leg staircase with an elegant dado rail rises from the entrance hallway, passing a rear aspect window that fills the space with natural light, and leads to the first floor landing.
Landing - The staircase continues up to the second floor, while doors from the landing open to three bedrooms and the family bathroom.
Bedroom Two - 3.90m x 3.85m (12'9" x 12'7" ) - A generous double bedroom featuring exposed wooden floorboards and a sash window to the front aspect which offers pleasant countryside views.
Bedroom Three - 3.90m x 3.75m (12'9" x 12'3" ) - A bright and airy double bedroom also enjoying exposed timber floorboards and, as with the second bedroom, a front facing sash window offering far-reaching views.
Bedroom Four - 3.69m x 2.77m (12'1" x 9'1" ) - This double bedroom has wooden floorboard and a rear facing window looking out over the garden.
Family Bathroom - 3.59m x 2.78m (11'9" x 9'1" ) - A beautifully appointed four-piece family bathroom that blends traditional elegance with thoughtful detailing. The room features a freestanding roll-top bath with classic mixer tap and shower attachment, a spacious walk-in tiled shower with both rainfall and handheld fittings, a low flush WC, and a vintage-style vanity unit with ceramic basin and mixer tap. Half-panelled walls in soft tones and striking patterned floor tiles enhance the period charm. A large built-in wooden cupboard provides storage and houses the gas central heating boiler and cylinder. Rear aspect window with obscured glass allows for natural light while maintaining privacy.
Second Floor - The staircase from the first floor passes a rear aspect window and reaches the
Landing - From where a door opens to
Bedroom One - 4.63m x 4.29m (15'2" x 14'0" ) - A spacious double bedroom featuring exposed wooden floorboards and a rear aspect Velux roof light that fills the space with natural light. Panelled bi-fold doors open to a built-in wardrobe, providing ample hanging and storage space, with additional storage available in the eaves.
A part glazed door to the side opens to the
Ensuite Shower Room - 4.12m x 1.46m (13'6" x 4'9" ) - A beautifully finished and stylishly decorated en suite, featuring a generous walk-in tiled shower enclosure with both rainfall and handheld fittings, a low flush WC, and a wall-hung wash hand basin positioned beneath a rear aspect Velux roof light. Thoughtfully designed with practicality in mind, the room includes a built-in corner cupboard for storage and an additional cupboard adjacent to the shower, offering further hanging and storage space.
Outside - To the front of the property, a block-paved forecourt provides off-road parking for two vehicles. A pathway bordered by original iron railings runs alongside the house, passing the main entrance door and leading to a gate that opens into the delightful, fully enclosed rear garden.
Immediately to the rear of the home is a sizeable block-paved patio-perfect for al fresco dining-which leads via steps to a raised terrace featuring a small stone outbuilding and a versatile outdoor home office/studio.
Beyond, the generous south-facing garden is mainly laid to lawn and interspersed with mature trees. A further flagged seating area provides a tranquil spot, perfectly positioned to enjoy a high level of privacy. At the far end of the garden is a timber summer house and a garden shed.
Council Tax Information - We are informed by Amber Valley Borough Council that this home falls within Council Tax Band F which is currently �3319 per annum.
Directional Notes - If entering Crich on the B5023 from Wirksworth/A6, turn right on arriving at the Market Place and continue along The Common in the direction of Fritchley and Bullbridge. Rose Cottage, 148 The Common) is located after approximately half a mile on the right hand side just before leaving the village.
Property Ref: 26215_34045771
Similar Properties
3 Bedroom Cottage | Offers in region of £550,000
Set in an idyllic elevated position enjoying commanding views over the town of Wirksworth and the surrounding countrysid...
Millscroft, Hognaston, Ashbourne
3 Bedroom Detached Bungalow | Offers Over £550,000
Occupying a peaceful cul-de-sac location close to the heart of the highly sought-after Derbyshire village of Hognaston,...
Swaines Meadow, Wirksworth, Matlock
4 Bedroom Detached House | Offers in region of £550,000
We are delighted to offer For Sale, this extended four bedroom detached family home, located in this quiet cul-de-sac, a...
Stoneleigh, 17 Summer Lane, Wirksworth
5 Bedroom Detached House | Offers in region of £560,000
Set on a corner plot and offered with no upward chain, this spacious family home is just a five minute walk from the tow...
4 Bedroom Detached House | Offers in region of £585,000
This beautifully renovated Victorian four-bedroom detached home, with fabulous views, is now available for sale in the e...
Ashcombe House, 42 St. Johns Street, Wirksworth, Matlock
6 Bedroom Semi-Detached House | Offers in region of £625,000
Occupying a prime position in the centre of the charming market town of Wirksworth, this well-maintained Grade II listed...

Grants of Derbyshire (Wirksworth)
6 Market Place, Wirksworth, Derbyshire, DE4 4ET
How much is your home worth?
Use our short form to request a valuation of your property.
Request a Valuation
