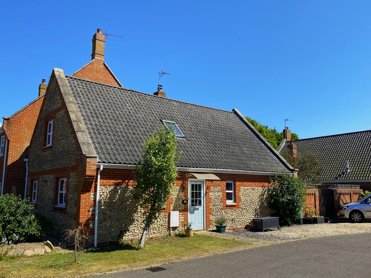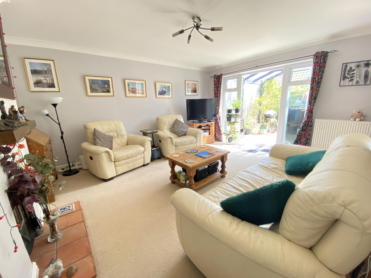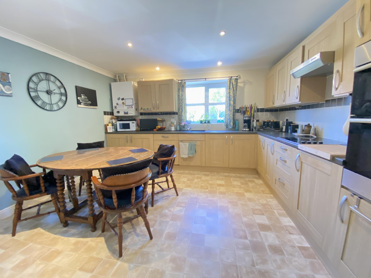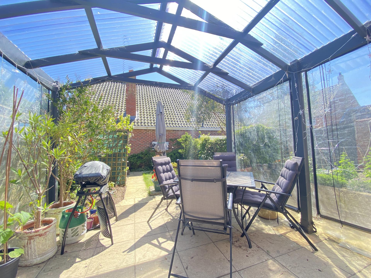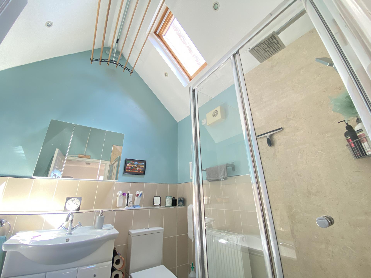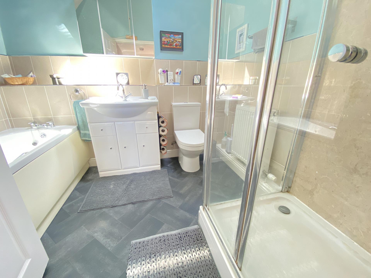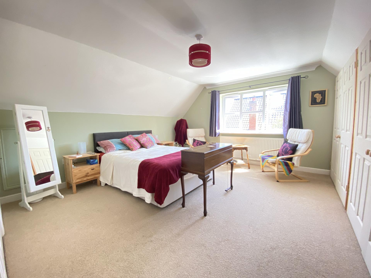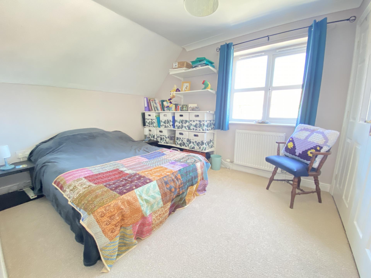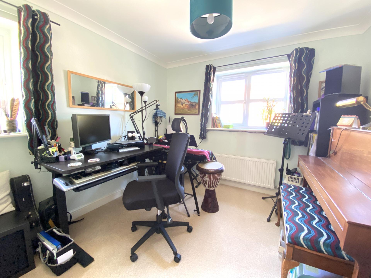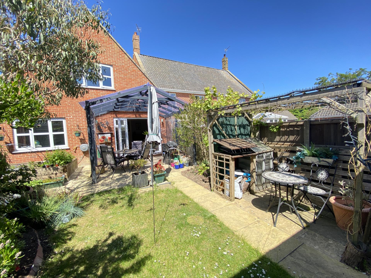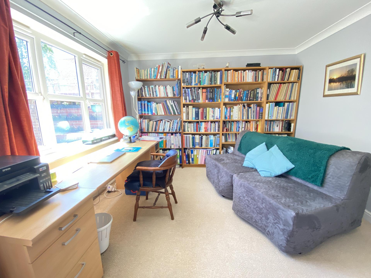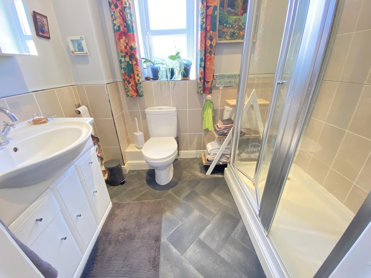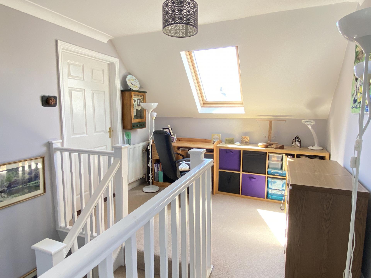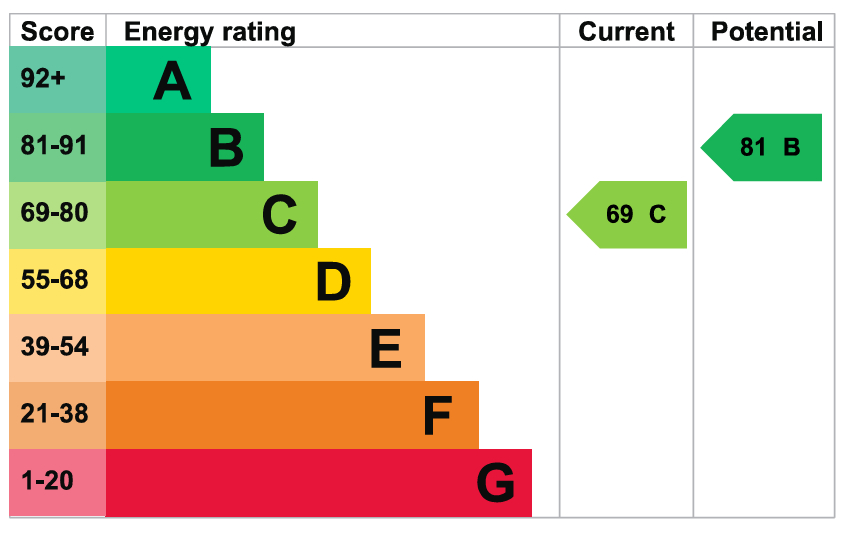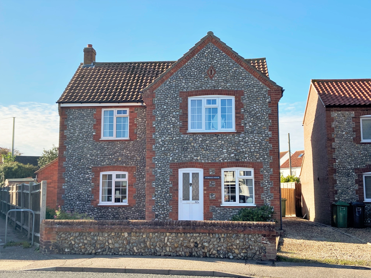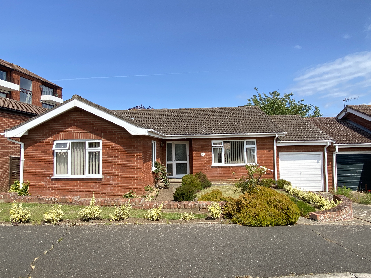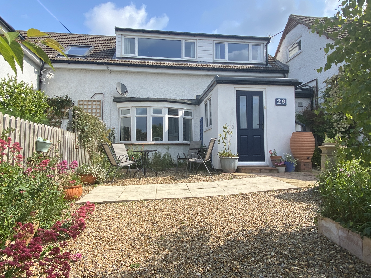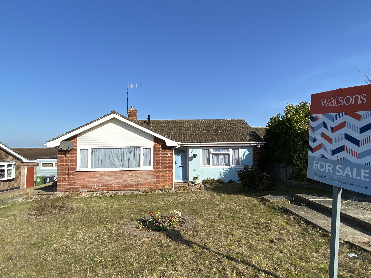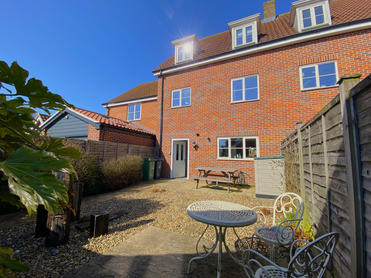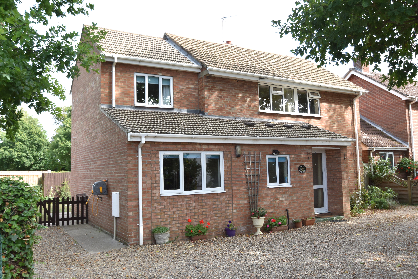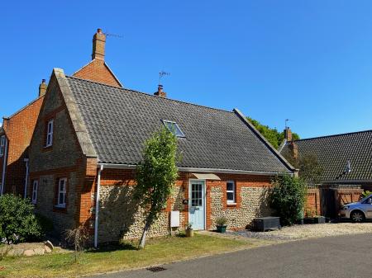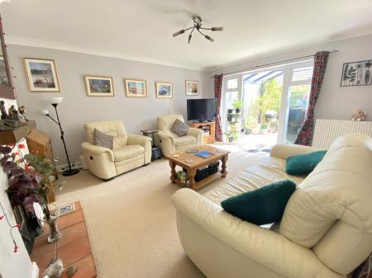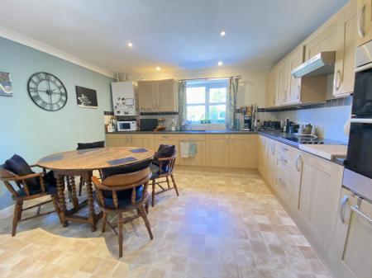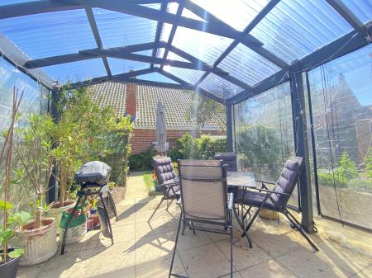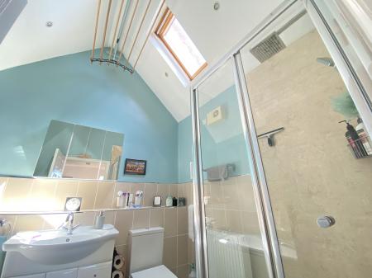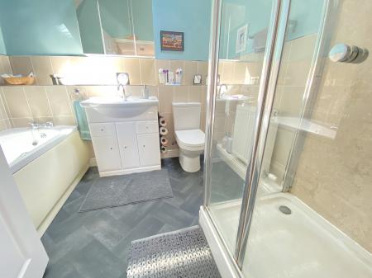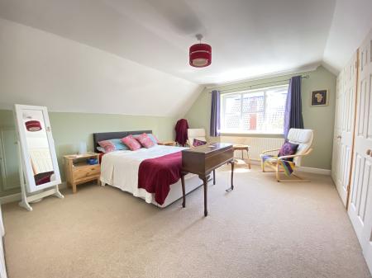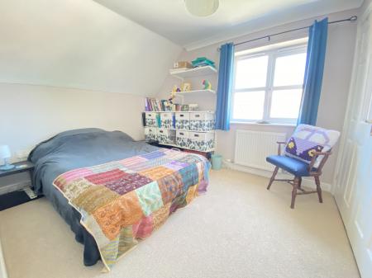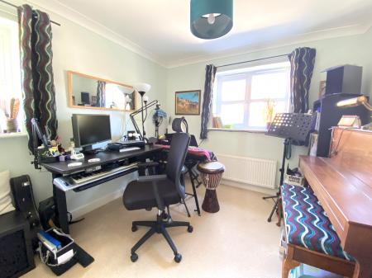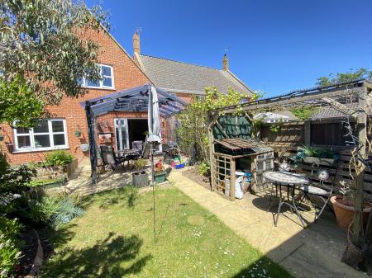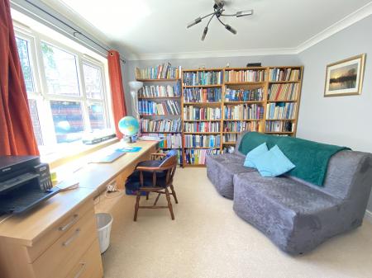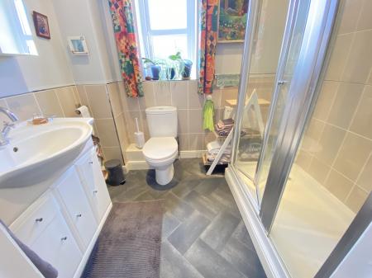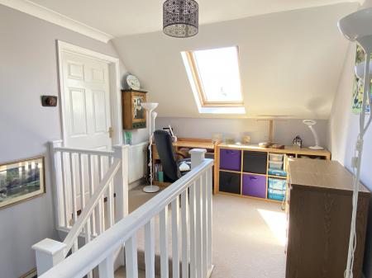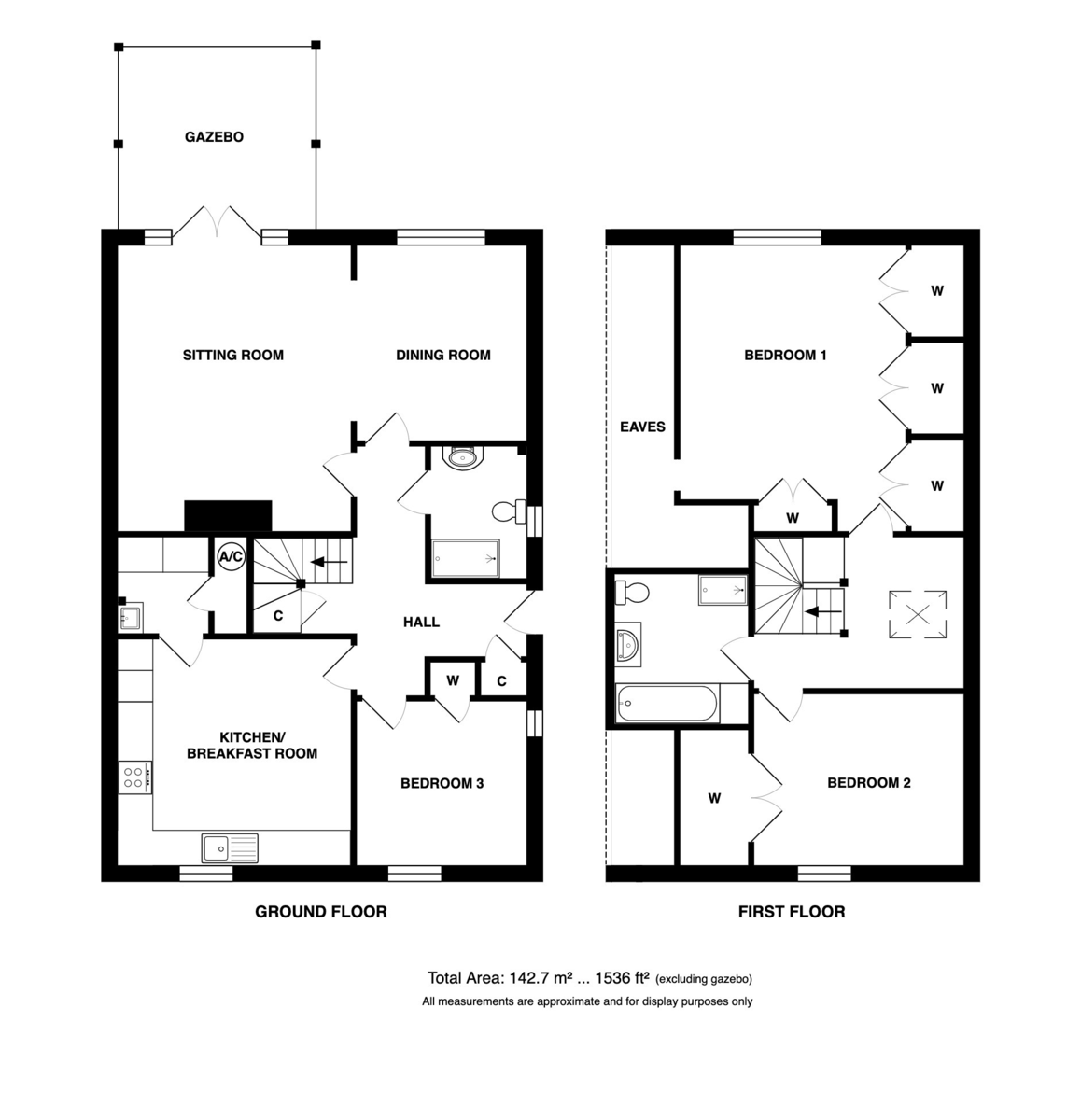- Traditional styled architecture
- Good village pub
- Excellent amenities in nearby Cromer
- Oil Central Heating
- Flexible and spacious 3 bedroom accommodation
- uPVC sealed unit double glazing
- En-bloc garage
- 2 reception rooms
- Bathroom and Shower Room
- Sitting Room with woodburner
3 Bedroom Semi-Detached House for sale in Cromer
Location Northrepps is a charming and largely unspoilt rural village nestled in the picturesque North Norfolk countryside. Just a short distance from the vibrant coastal town of Cromer and close to the clifftop village of Overstrand, Northrepps offers a perfect blend of peaceful village life with easy access to the coast.
At the heart of the village is the popular local pub, The Foundry Arms, along with a traditional village church that adds to its timeless character. Despite its tranquil setting, Northrepps is conveniently located for Cromer's excellent amenities, including a wide range of shops, supermarkets, cafés, restaurants, and bars. Cromer also offers a rail service and is famed for its iconic pier and family-friendly seafront.
Whether you're seeking a relaxing retreat or a base to explore the stunning Norfolk coastline, Northrepps offers a rare opportunity to enjoy the best of both countryside and coast.
Description This attractive and characterful modern home is thoughtfully designed to reflect the traditional architecture of Northrepps, featuring classic Norfolk flint elevations with brick quoins, a striking high roofline, and distinctive parapet gables. Attached to its neighbour only at the ground floor and first-floor shower room, the property enjoys a semi-detached feel and offers generous living space throughout.
On entering, you're greeted by a spacious hallway that sets the tone for the well-proportioned interiors. A large first-floor landing currently serves as a convenient study area, adding to the home's versatility. The accommodation includes three generous bedrooms, a family bathroom, and a separate shower room. The living spaces are equally impressive, comprising a bright kitchen/breakfast room, separate utility room, and a comfortable sitting room with access to a charming garden gazebo. The adjoining dining room offers flexibility and could be adapted to create a fourth bedroom if desired.
Outside, the property benefits from a wrap-around front garden to the left of the entrance, an enclosed rear garden ideal for outdoor relaxation, and an en-bloc garage providing additional storage or parking. This well-designed home combines modern comfort with traditional style in a peaceful village setting.
Entrance Hall A spacious L'shaped entrance area with turning stairs leading to the first floor with built-in cupboard beneath, coved ceiling, built-in cloaks cupboard.
Sitting Room 16' 3" x 13' 4" (4.95m x 4.06m) Recessed woodburning stove, radiator, fitted carpet, coved ceiling, double glazed patio doors to GARDEN GAZEBO 11'3" X 10'5", providing an pleasant but sheltered al fresco area off the main living space, double doorway to dining room
Dining Room 11' 2" x 9' 8" (3.4m x 2.95m) Radiator, fitted carpet, uPVC sealed unit double glazed window.
Kitchen/Breakfast Room 13' 4" x 12' 11" (4.06m x 3.94m) Stainless steel 1.5 bowl sink unit inset to laminate worktops, inset ceiling lighting a range of Shaker style fitted units comprising base units, drawer chest, wall and tall units, built-in Bosch double oven, 4 ring ceramic hob with cooker hood over, integral dishwasher, wall mounted oil fired boiler, radiator, cushion vinyl flooring, uPVC sealed unit double glazed window.
Utility Room 5' 2" x 5' 1" (1.57m x 1.55m) Sink unit, plumbing for automatic washing machine, space for fridge/freezer, built-in cupboard housing hot water tank.
Shower Room 7' 6" x 5' 5" (2.29m x 1.65m) White suite comprising large shower cubicle, low level wc and wash basin with fitted cabinet beneath, half tiled walls, coved ceiling, inset ceiling lighting.
Bedroom 3 9' 8" x 9' 3" (2.95m x 2.82m) Radiator, fitted carpet, uPVC sealed unit double glazed windows on 2 sides, built-in single wardrobe.
Landing 11' 11" x 9' 5" (3.63m x 2.87m) including stairwell with plenty of space to accommodate a study desk, double glazed rooflight window.
Bedroom 1 16' 4" x 12' 1-" (4.98m x 3.68m) plus built-in wardrobes 3 built-in double under-eves wardrobes with further eves access behind (and on the opposite wall), further large built-in double wardrobe, radiator, fitted carpet, uPVC sealed unit double glazed window, coving.
Bedroom 2 9' 1" x 11' 2" (2.77m x 3.4m) plus built-in double wardrobe Radiator, fitted carpet, uPVC sealed unit double glazed window, coving.
Bathroom 8' 7" x 6' 9" (2.62m x 2.06m) to plinth With a high vaulted ceiling and double glazed rooflight window. White 4 piece suite comprising panelled bath, corner shower cubicile with chrome finish mixer shower, low level wc and vanity basin, tiled splashbacks, cushion vinyl flooring
Outside Nicely landscaped rear garden with gazebo, raised veg planter and small lawned area. Screened oil storage tank. Access path to garage courtyard. En block garage 18'5" x 8'3" (mid of 3 at the rear).
Wrap around garden to the left of the entrance, with grassed area and veg beds. The gravel area to the right of the entrance is designated visitor space although the owners confirm that they are the only ones to use it.
Agents Note There is an estate charge pf approximately £200pa, paid to the local residents management company.
Services Mains water electricity and drainage are available
Local Authority/Council Tax North Norfolk District Council
Council Tax Band C
EPC Rating The Energy Rating for this property is C. A full Energy Performance Certificate available on request.
Important Agent Note Intending purchasers will be asked to provide original Identity Documentation and Proof of Address before solicitors are instructed.
We Are Here To Help If your interest in this property is dependent on anything about the property or its surroundings which are not referred to in these sales particulars, please contact us before viewing and we will do our best to answer any questions you may have.
The price quoted for the property does not include Stamp Duty or Title Registration fees, which purchasers will normally pay as part of the conveyancing process. Please ask us if you would like assistance calculating these charges.
Property Ref: 57482_101301039164
Similar Properties
2 Bedroom Detached House | Guide Price £350,000
A beautifully presented detached brick and flint house situated within a level walk of the town centre and beach and jus...
2 Bedroom Detached Bungalow | Guide Price £350,000
A link detached bungalow, situated in a sought after non-estate cul-de-sac, just over a quarter of a mile from the town...
2 Bedroom Terraced House | Guide Price £350,000
A newly converted, mid-terraced character cottage, offering beautiful views over Sheringham and direct access to the coa...
3 Bedroom Detached Bungalow | Guide Price £360,000
This charming and well-presented detached bungalow has been significantly improved by the current owners, offering a sty...
4 Bedroom Terraced House | Guide Price £365,000
A superb 3/4 bedroom three-storey house built by Hopkins homes, overlooking a small green at the front and enjoying coun...
3 Bedroom Detached House | Guide Price £375,000
An attractive and established detached residence thoughtfully extended to provide generous and well presented accommodat...
How much is your home worth?
Use our short form to request a valuation of your property.
Request a Valuation

