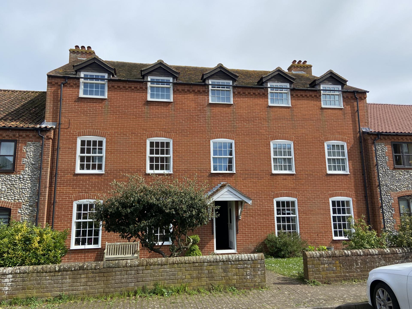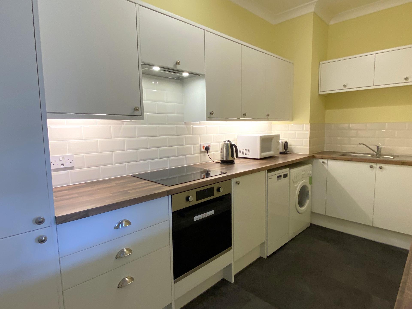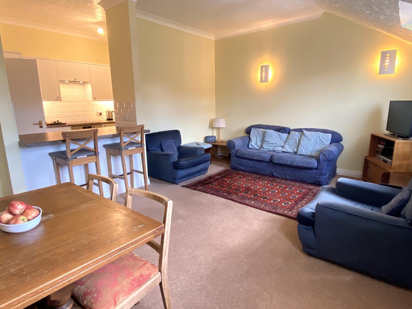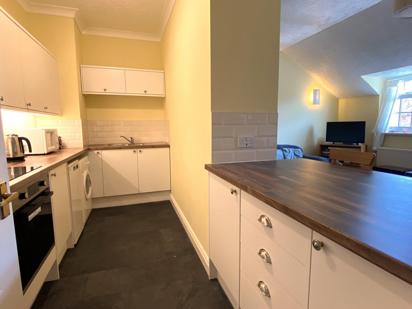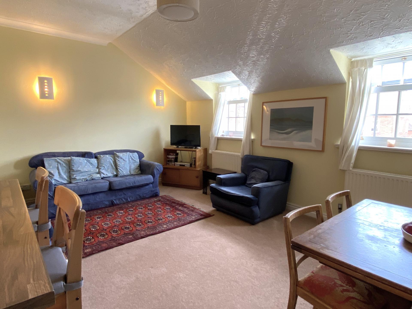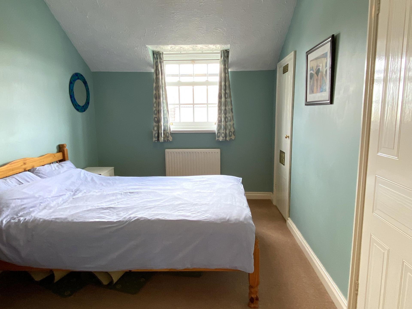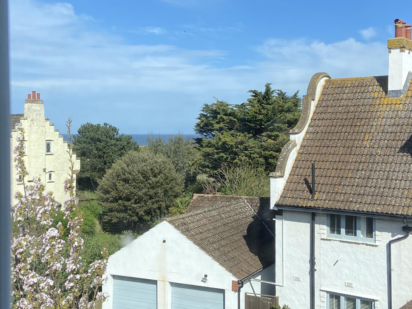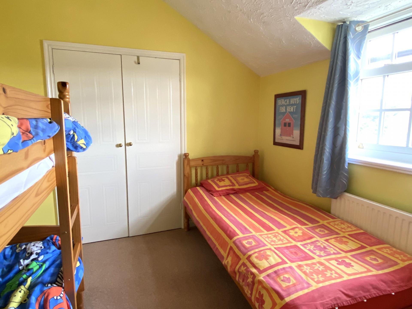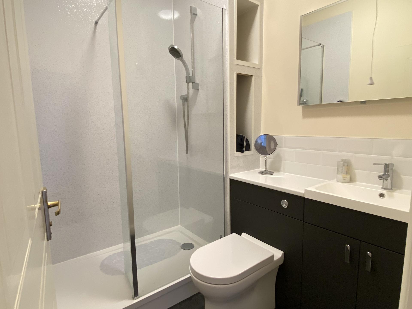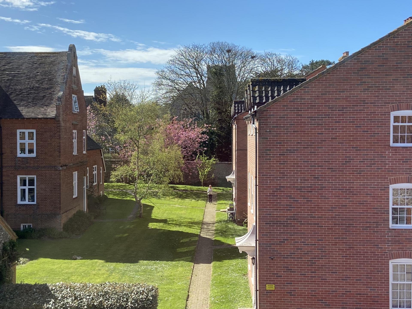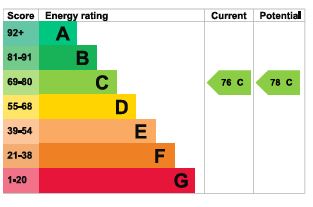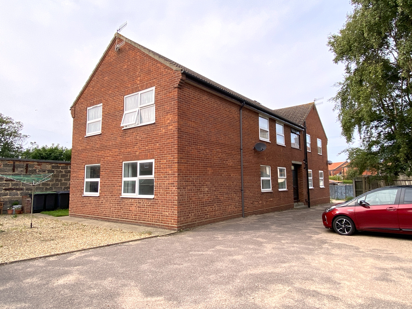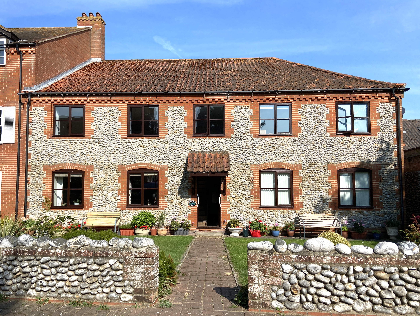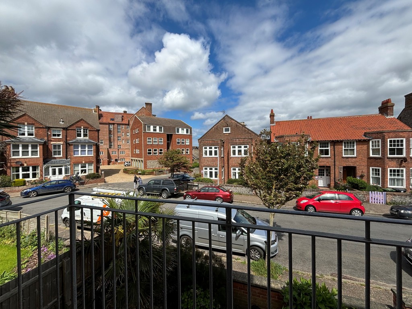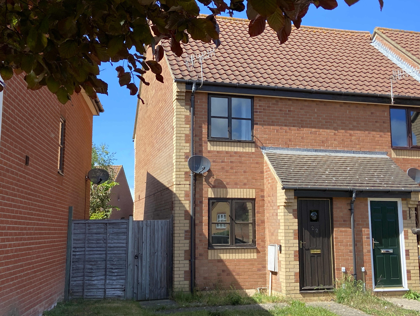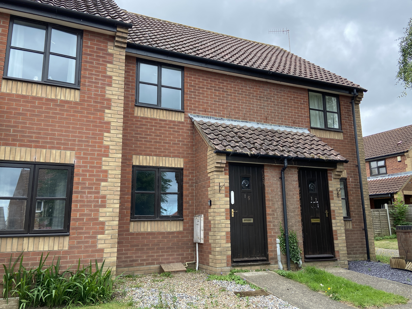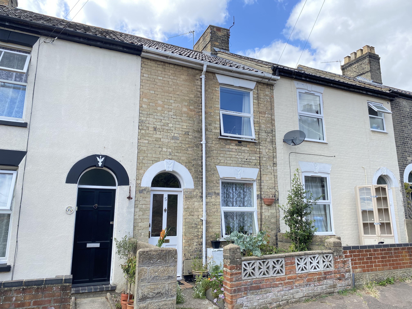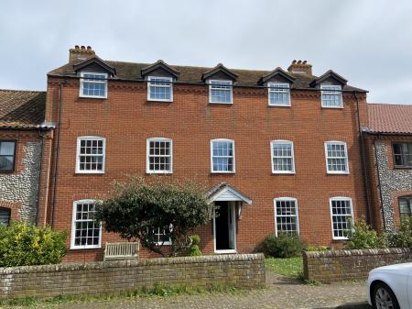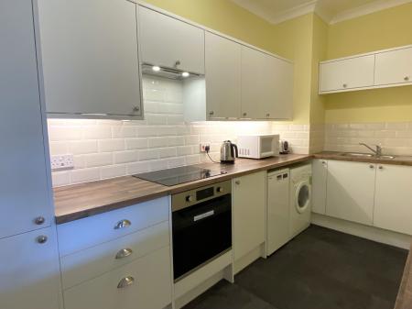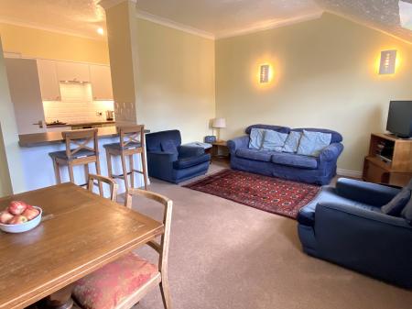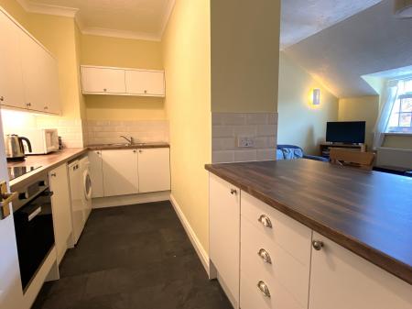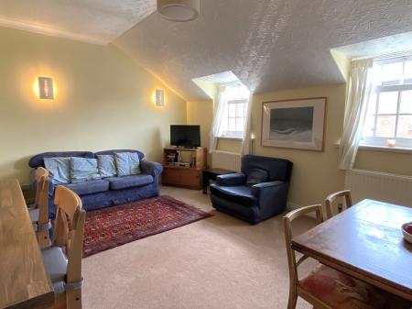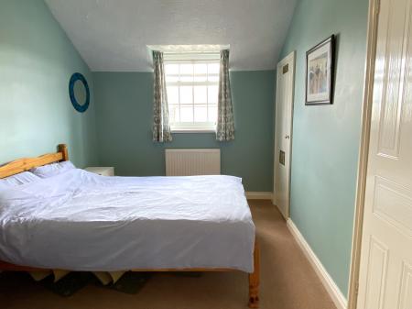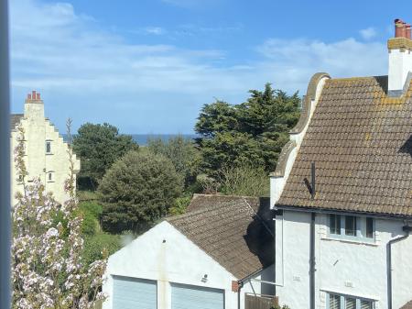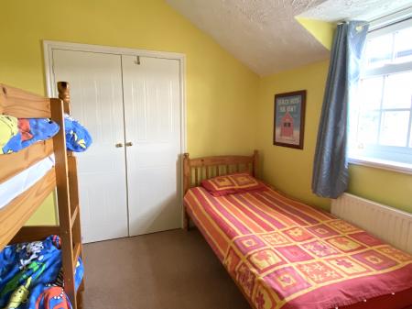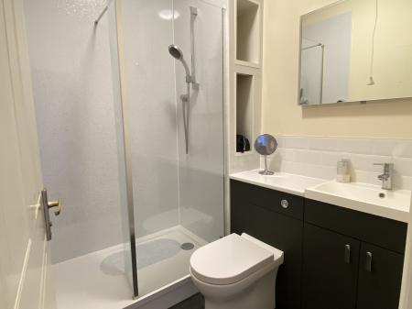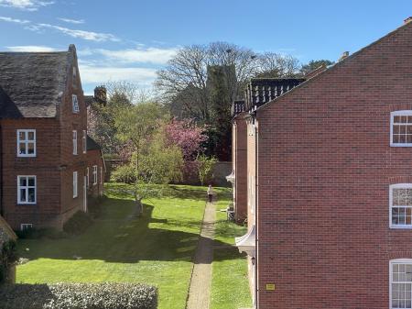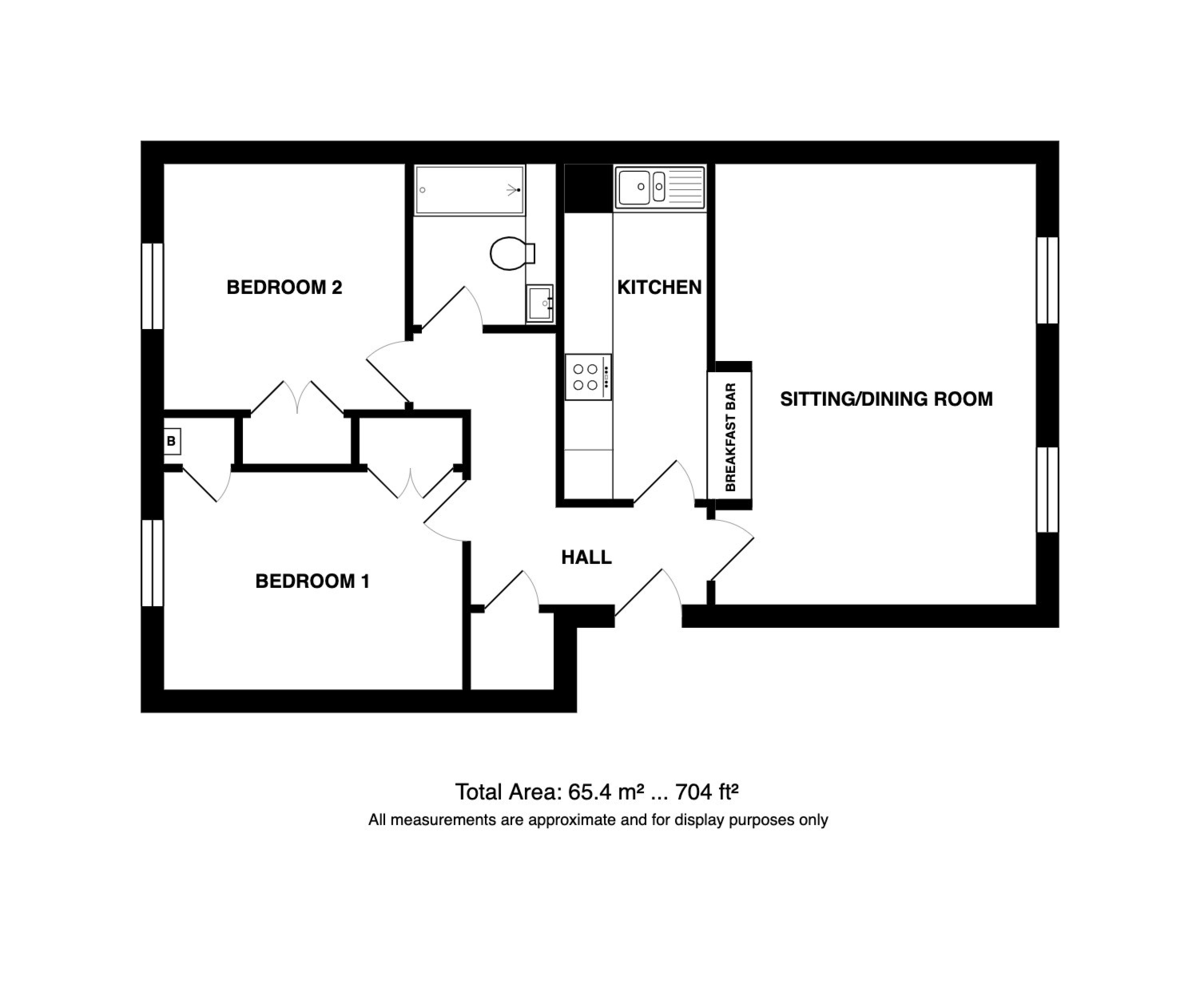- Ideal for first time buyers
- Great Pied-a-terre by the sea
- Refurbished kitchen and bathroom in 2022
- Gas central heating and uPVC double glazing
- Light and airy sitting/dining room
- Modern fitted kitchen
- Two double bedrooms
- Contemporary shower room
- Allocated car park and communal garden
- No onward chain
2 Bedroom Apartment for sale in Cromer
Location West Runton is an attractive and popular village on the North Norfolk coast nestling between the National Trust woodland of Beeston and West Runton Heath and the sea and only two miles from the coastal towns of Sheringham and Cromer. This thriving village has good shopping facilities for day to day needs as well as restaurants, a Post Office, the Links Hotel and golf course, a church and its own popular beach which forms part of the North Norfolk Deep History coast. The village has good transport links to Norwich and other local towns and a regular train service which runs to Norwich and links with the London service.
Nearby Sheringham has a wealth of local amenities including schools for all ages, doctors, dentists, a library, theatre, leisure centre, supermarket, many boutiques and shops offering a wide variety of goods and services.
Description This superbly appointed, top floor apartment, is very conveniently located within a short stroll of the local shops, restaurants and bus stop and within a short stroll of the beach and train station.
The vendors refurbished the kitchen and bathroom in 2022 to provide a modern, home from home, from which they could enjoy their holidays. However this lovely apartment would also be ideal for first time buyers, or those looking to downsize or be near to facilities.
The accommodation is light and airy throughout and comprises an entrance hall, sitting/dining room with breakfast bar into the fitted kitchen, contemporary shower room and two double bedrooms with built in wardrobes and lovely sea views.
Other benefits include gas central heating and uPVC double glazing. The communal gardens extend around the building and there is allocated off road parking for one car.
The property is offered for sale with no onward chain and an internal viewing is highly recommended to fully appreciate all that it has to offer.
The accommodation comprises:
Front door to;
Communal Entrance Hall Stairs to second floor, door to:
Private Entrance Hall Large built-in storage cupboard, radiator.
Sitting/Dining Room 17' 10" x 13' 2" (5.44m x 4.01m) With two West aspect UPVC double glazed sash windows offering view towards the church, between neighbouring properties, two radiators, telephone and broadband point, TV aerial point, breakfast bar.
Kitchen 13' 5" x 5' 10" (4.09m x 1.78m) Fitted with a modern range of white base units with wood effect working surfaces over, matching wall units, task lighting, electric oven, ceramic hob and integrated extractor over, space and plumbing for a washing machine and slimline dishwasher, integrated fridge, one and half bowl sink with mixer tap, tiled splashback.
Bedroom 1 12' 3" x 8' 6" (3.73m x 2.59m) East aspect UPVC double glazed sash window offering lovely views of the sea and Incleborough Hill in the distance, radiator, built-in wardrobe and further built-in cupboard housing the combi-gas boiler providing central heating and domestic hot water.
Bedroom 2 10' 1" x 9' 11" (3.07m x 3.02m) East aspect UPVC double glazed window offering lovely views towards the sea and Incleborough Hill, radiator, built-in wardrobe.
Shower Room 6' 7" x 5' 10" (2.01m x 1.78m) Fitted with a contemporary back-to-wall suite comprising vanity basin with mixer tap and unit beneath, low level WC with concealed cistern, large walk-in shower cubicle with mixer shower, shower wall and screen, recess shelving, tiled splashback, extractor fan, heated towel rail, waterproof tiled effect laminate flooring.
Outside The property is approached via well tended, communal gardens which are mainly laid to lawn, edged by a brick and flint wall and planted with shrubs and flowers for year-long colour and interest. There is a bin store and drying area and allocated parking for one car.
Services All mains services.
EPC Rating The Energy Rating for this property is C. A full Energy Performance Certificate available on request.
Local Authority/Council Tax North Norfolk District Council, Holt Road, Cromer, NR27 9RA.
Tel: 01263 513811
Tax Band: B
Tenure We understand that the property is held on the balance of a 125 year lease from 24th June 1992 and comes with a share of the freehold.
Annual service charge: £900 (paid monthly at £75PCM)
Ground rent £0
Leasehold Properties Long residential leases often contain clauses which regulate the activities within individual properties for the benefit of all owners. Such regulated activities often (but not always) include keeping pets, subletting and running a business from home. If you have any specific questions about the lease of this property please ask a member of staff.
Important Agent Note Intending purchasers will be asked to provide original Identity Documentation and Proof of Address before solicitors are instructed.
We Are Here To Help If your interest in this property is dependent on anything about the property or its surroundings which are not referred to in these sales particulars, please contact us before viewing and we will do our best to answer any questions you may have.
Property Ref: 57482_101301038470
Similar Properties
2 Bedroom Ground Floor Flat | Guide Price £180,000
A beautifully presented ground floor apartment within a purpose-built block, in a tucked away location, just off the tow...
2 Bedroom Apartment | Guide Price £175,000
A well presented first floor apartment in a purpose-built, brick and flint development, conveniently situated in the cen...
2 Bedroom Flat | Guide Price £175,000
Ideally located just YARDS FROM THE SEA FRONT and town centre, this lovely first floor, purpose-built apartment enjoys t...
2 Bedroom End of Terrace House | Guide Price £185,000
An end-terraced house requiring refurbishment, situated within a short stroll of the local schools, leisure centre and b...
2 Bedroom Terraced House | Guide Price £185,000
A mid-terraced house with the benefit of a South facing rear garden, situated in a cul-de-sac within a short stroll of t...
2 Bedroom Terraced House | Guide Price £190,000
An attractive Victorian mid-terrace house with open plan dining room/kitchen, benefitting from gas central heating and s...
How much is your home worth?
Use our short form to request a valuation of your property.
Request a Valuation

