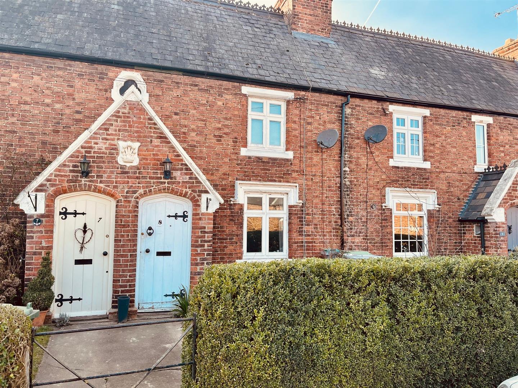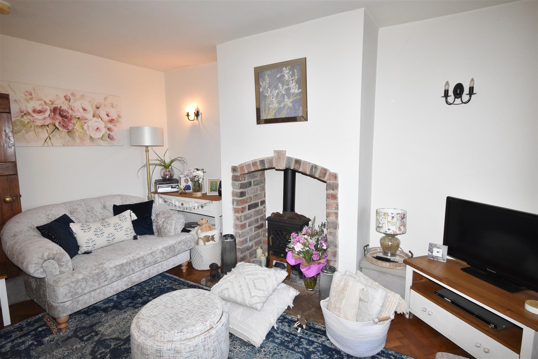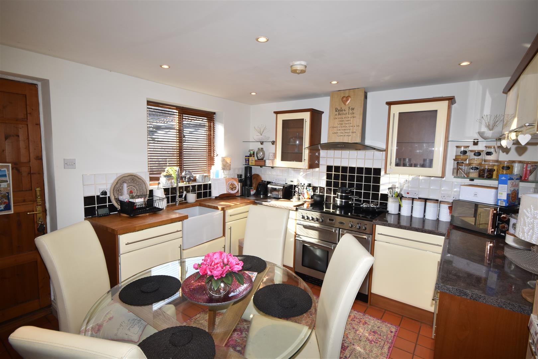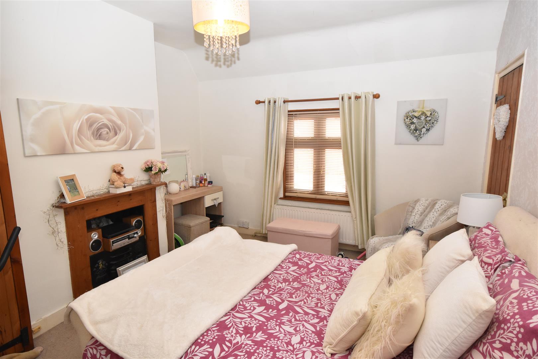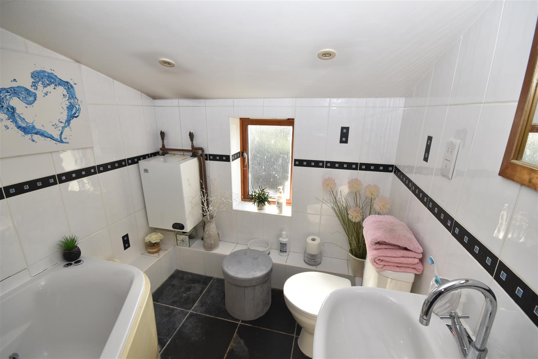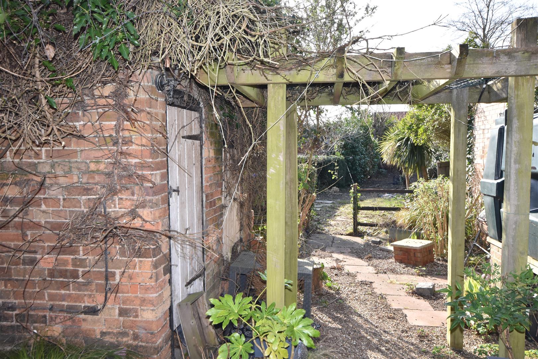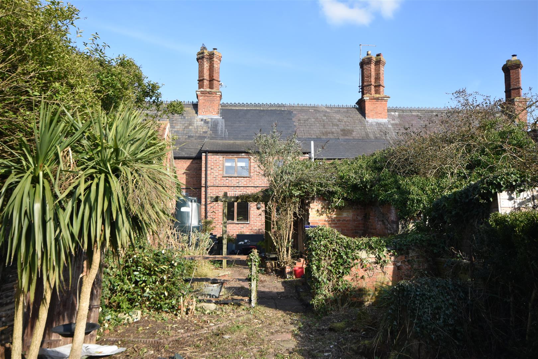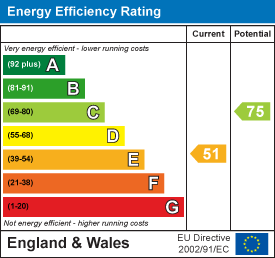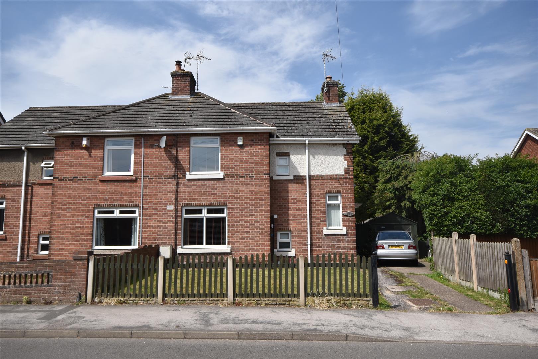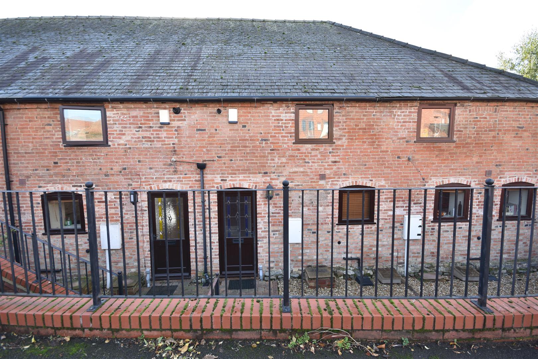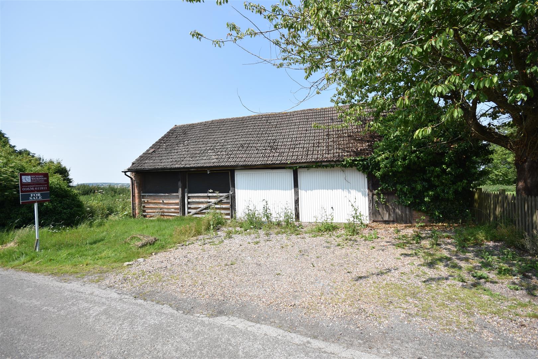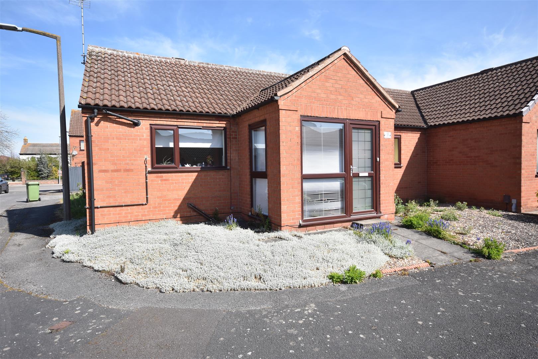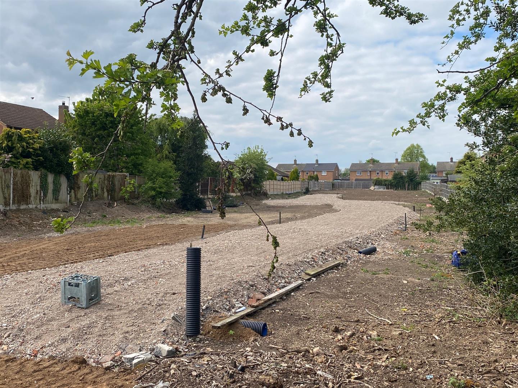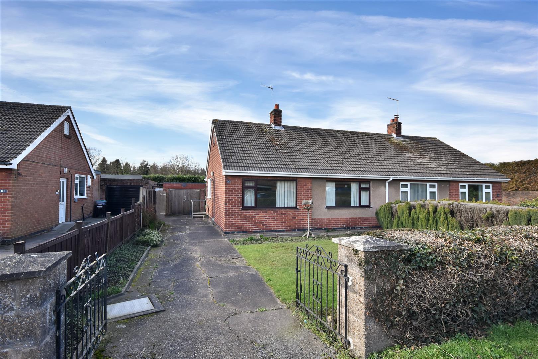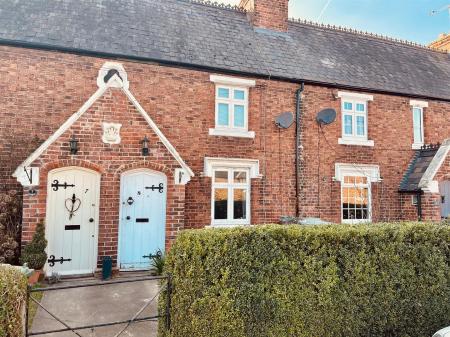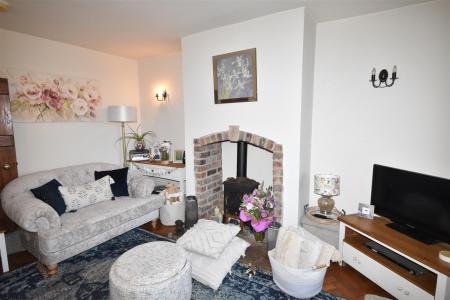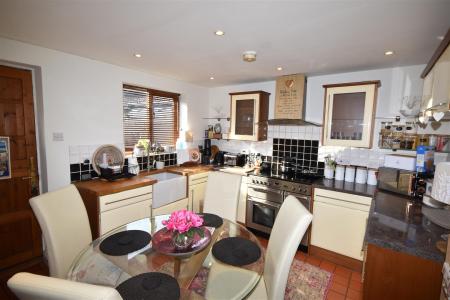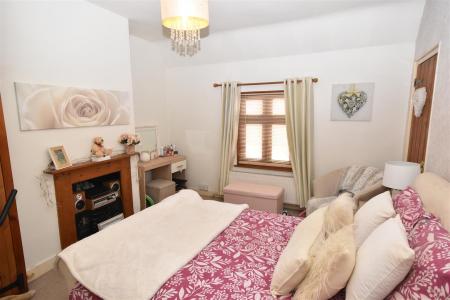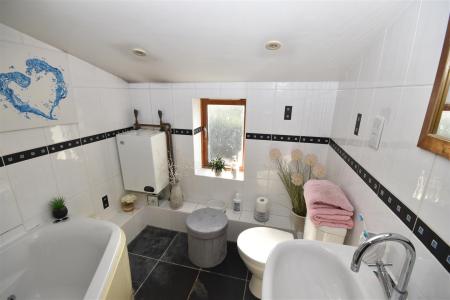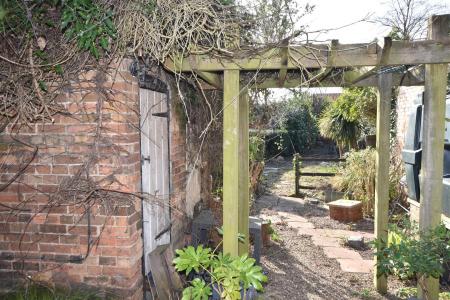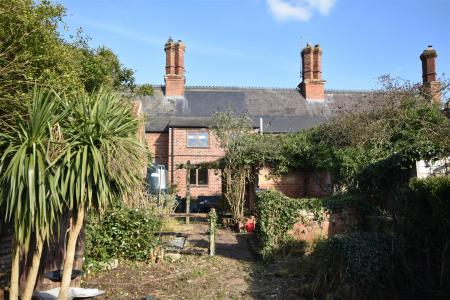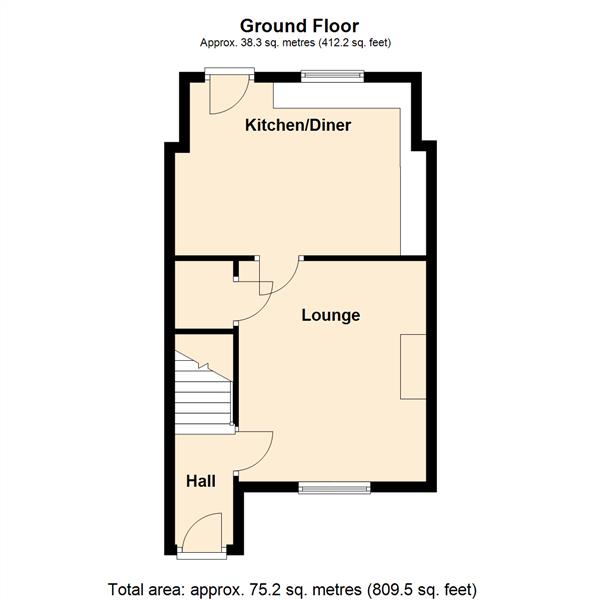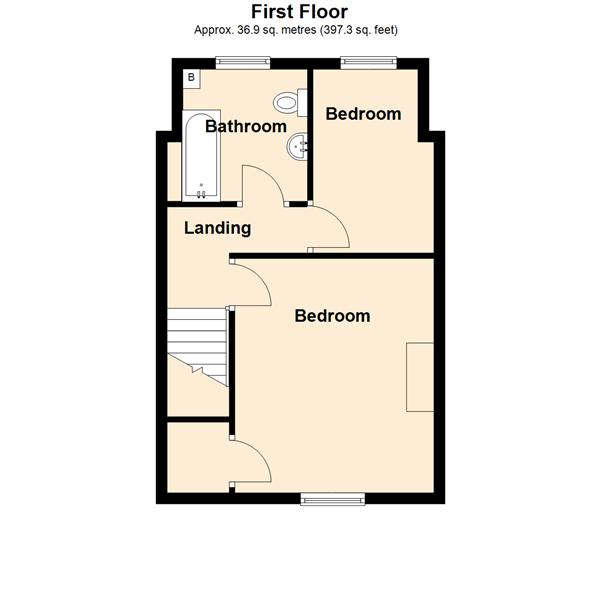- Victorian Terraced Cottage
- Extended Dining Kitchen
- Attractive Front Lounge
- Two Double Bedrooms
- Family Bathroom
- Oil Fired Central Heating
- Long Rear Garden
- Newark 6 Miles
- Double Glazed Windows
- EPC Rating E
2 Bedroom Terraced House for sale in Cromwell
Number 8 Great North Road comprises a pretty two bedroom Victorian terraced cottage, the bold design features have a Gothic influence typical of the circa 1860 period. The property had a two storey extension built around 20 years ago to include a spacious dining kitchen. There are wood framed double glazed replacement windows and oil central heating. The house retains original features with lofty rooms typical of the period. the property is well presented throughout and a particular feature is the long rear garden with privacy and seclusion.
The accommodation comprises an entrance hall, lounge and dining/kitchen. The first floor provides two good sized bedrooms and a bathroom. Outside there is a useful range of brick and pantile built outbuildings, ideal for storage.
Cromwell is a charming village located just six miles from Newark and easily accessed from the A1 dual carriageway. Village amenities include an active village hall, the Milestone Brewery which uniquely offers a tap room and private beer garden with heated, sheltered seating areas hosting events visited by a variety of food vans when available. The local fuel station, with convenience store, is accessible from the village. There are fishing lakes and miles of accessible countryside by country footpaths, bridleways and country lanes connecting to nearby villages. Primary schools can be found at the neighbouring villages of Norwell and Sutton on Trent. The Tuxford Academy secondary school, rated good by Ofsted, being just six miles away. Sutton on Trent (2 miles) has amenities including a Co-op store, deli and cafe, the Lord Nelson pub/restaurant, two hairdressers and a doctor's surgery. Newark, Lincoln, Doncaster and Leeds are well within commuting distance. Fast trains are available from Newark Northgate railway station connecting to London King's Cross with a journey time of around 75 minutes.
This mid terrace cottage is constructed of brick elevations under a slate roof covering. A modern extension at the rear was added approximately 20 years ago. The central heating system is oil fired. The living accommodation is arranged over two levels and can be described in more details as follows:
Ground Floor -
Entrance Hall - Wooden front entrance door, quarry tiled floor, stairs off.
Lounge - 3.96m 3.35m x 3.63m (13' 11 x 11'11) - Wood framed double glazed window to front elevation. Attractive brick fireplace with stone hearth, oak Parque flooring, walk in storage cupboard below stairs, television point.
Kitchen - 4.34m x 3.35m (14'3 x 11') - Quarry tiled floor, halogen ceiling lights. Pine stable door leading to rear garden, wood framed double glazed window to rear. Radiator, space for dining table. Modern kitchen units comprise base units with cupboards and drawers, wooden working surfaces over, Belfast sink with mixer tap. Tiling to splash backs. Additional laminated working surfaces. Wall mounted eye level cupboards. Rangemaster Toledo electric cooking range with ceramic hob and electric ovens.
First Floor -
Landing -
Bedroom One - 4.27m x 3.15m (14' x 10'4) - Wood framed double glazed window to front elevation, radiator. Airing cupboard with pine doors housing hot water tank. Built in wardrobe over stairs with hanging rail and loft access hatch. Original cast iron hob fireplace embossed with the Newcastle Estate emblem. Pine fire surround, vaulted ceiling.
Bedroom Two - 3.40m x 2.16m (11'2 x 7'1) - Wood framed double glazed window to rear elevation, radiator, halogen ceiling lights.
Bathroom - 2.29m x 2.01m (7'6 x 6'7) - HRM Warstar oil fired central heating boiler, wood framed double glazed window to rear elevation. Fully tiled walls, ceramic tiled floor. White suirte comprising low suite WC, pedestal wash hand basin, spa bath with Mira Element electric shower over. Glass shower screen, heated towel rail.
Outside - There is a front garden and pathway leading to the front entrance door. To the rear there is a spacious enclosed garden with hedgerows including privet and laurel. Flagstone patio to the rear of the house, pergola and part walled gravelled area. Long garden extending to the rear boundary. There are three useful brick built outbuildings.
Tenure - The property is freehold.
Services - Mains water, electricity and drainage are connected to the property. The central heating system is oil fired. There is no mains gas available in Cromwell.
Possession - Vacant possession will be given on completion.
Mortgage - Mortgage advice is available through our Mortgage Advisor. Your home is at risk if you do not keep up repayments on a mortgage or other loan secured on it.
Viewing - Strictly by appointment with the selling agents.
Council Tax - The property comes under Newark and Sherwood District Council Tax Band B.
Property Ref: 59503_33862010
Similar Properties
Whinney Lane, New Ollerton, Newark
3 Bedroom Semi-Detached House | £180,000
Conveniently positioned on Whinney Lane in New Ollerton close to local amenities, this well presented and maintained sem...
2 Bedroom House | £175,000
An imaginative, well planned residential conversion within the old malt kiln complex, approached by a private driveway w...
Eakring Road, Kneesall, Newark
Barn Conversion | Offers in region of £175,000
A former Cartshed offered with full planning permission for residential conversion together with a small paddock, in all...
2 Bedroom Semi-Detached House | £195,000
A semi-detached two bedroomed bungalow with a pleasant courtyard location close to excellent local amenities. The proper...
Plot | Offers Over £200,000
An individual building plot extending to 0.6 acre with full planning permission for a four bedroomed bungalow. The propo...
Hemplands Lane, Sutton-On-Trent, Newark
2 Bedroom Semi-Detached Bungalow | £200,000
Situated in the charming village of Sutton-on-Trent, this two bedroom semi-detached bungalow on Hemplands Lane presents...

Richard Watkinson & Partners (Newark - Sales)
35 Kirkgate, Newark - Sales, Nottinghamshire, NG24 1AD
How much is your home worth?
Use our short form to request a valuation of your property.
Request a Valuation
