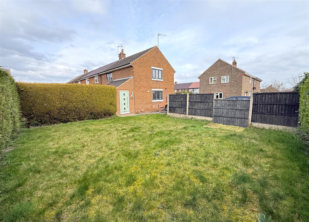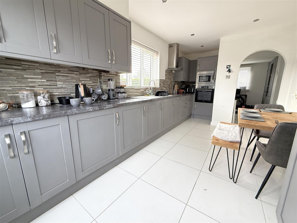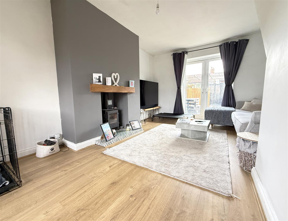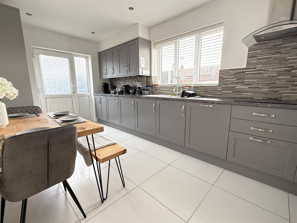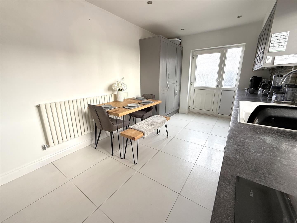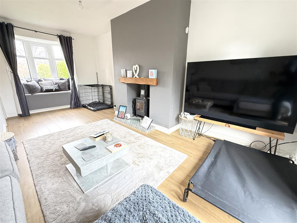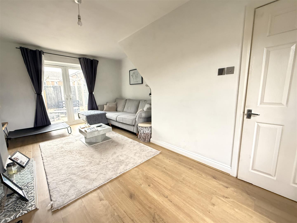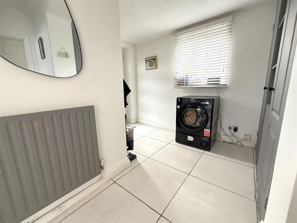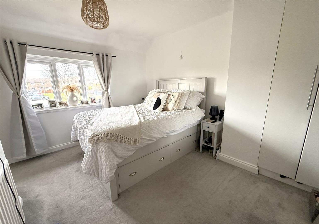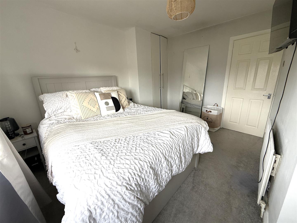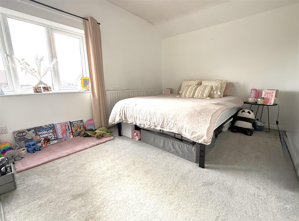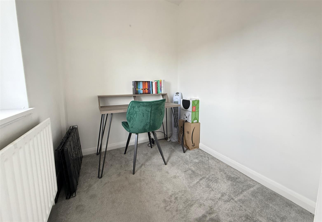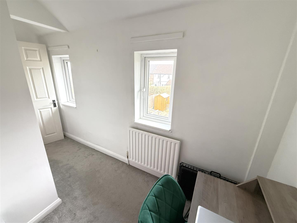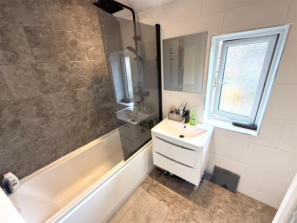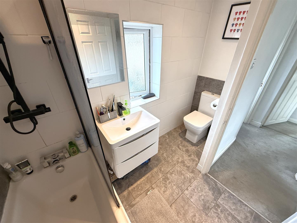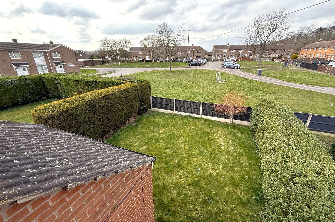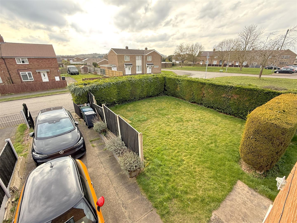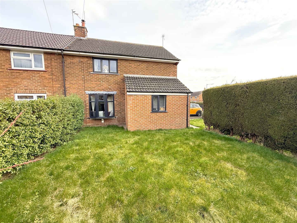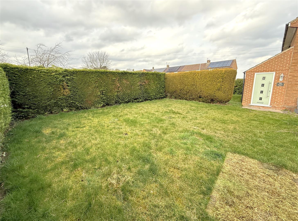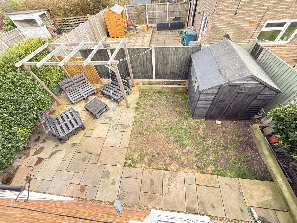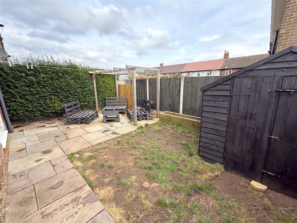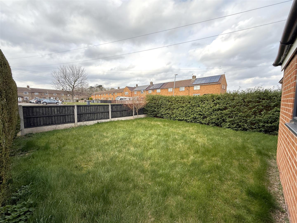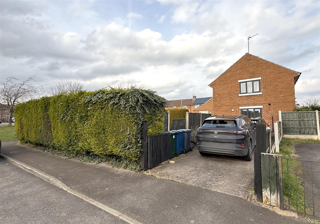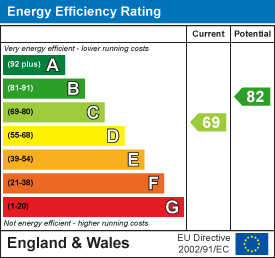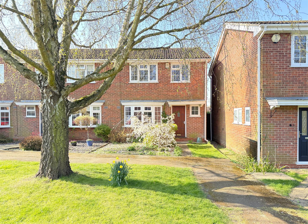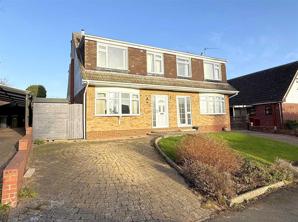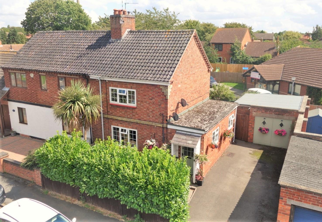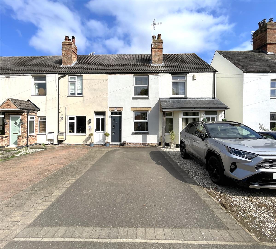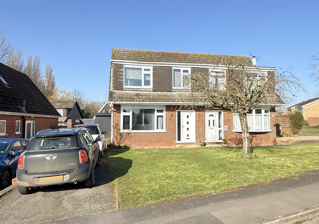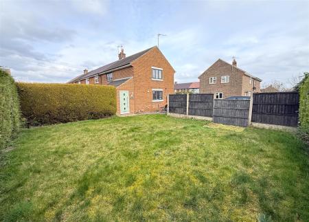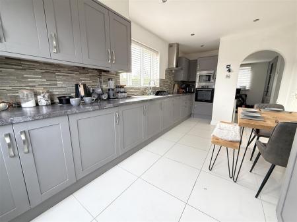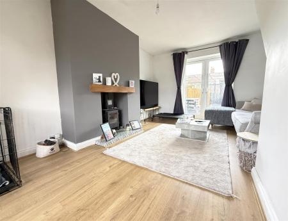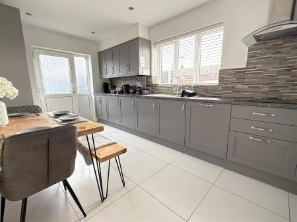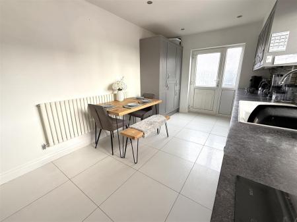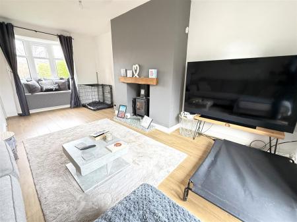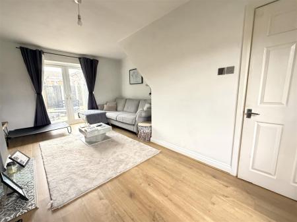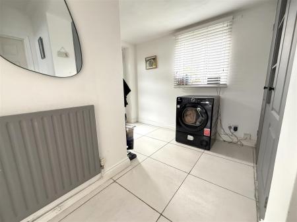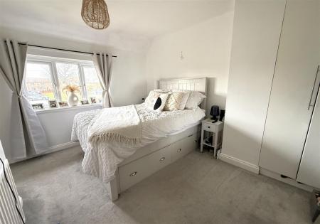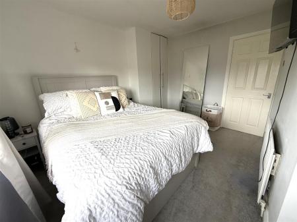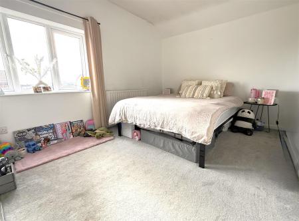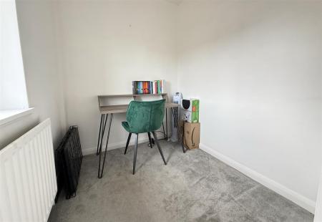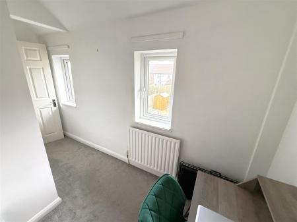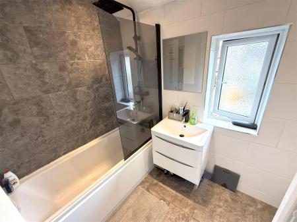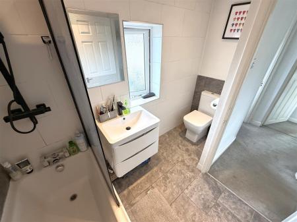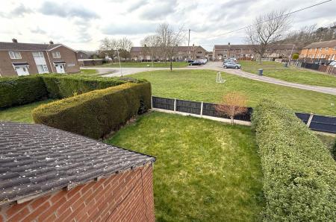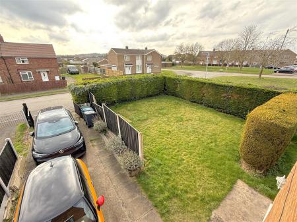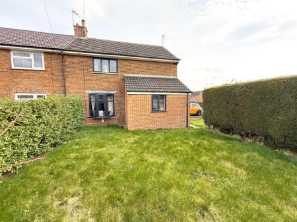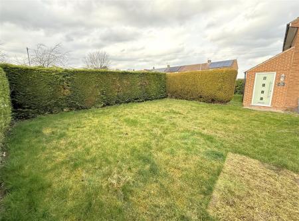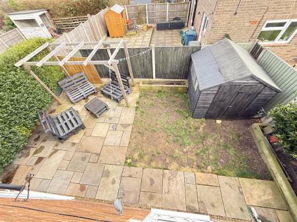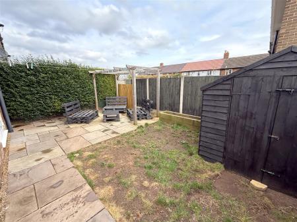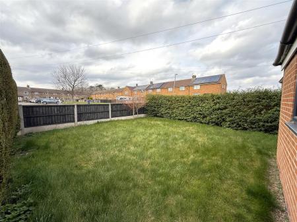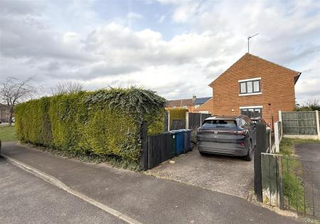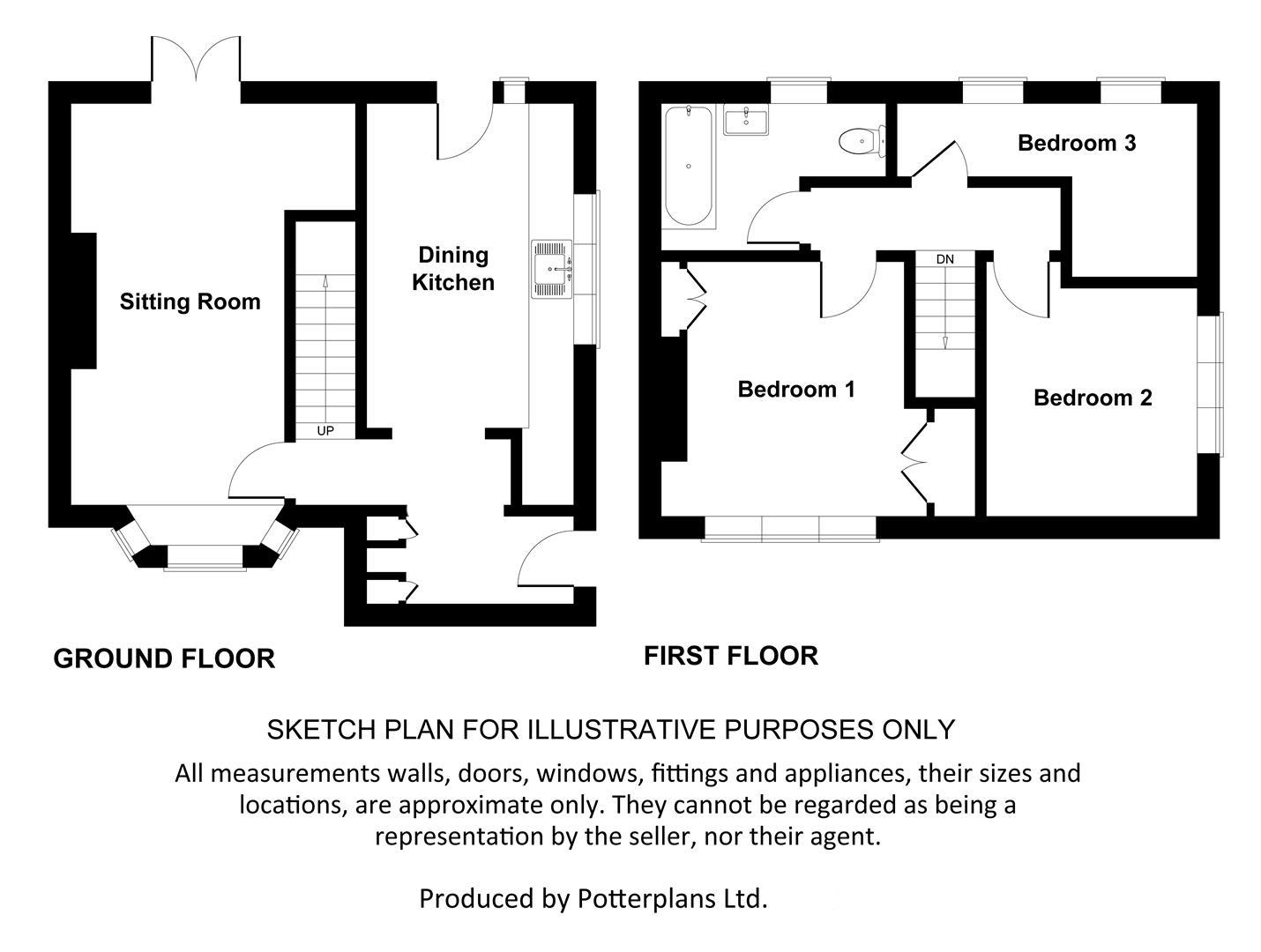- End Town House
- 3 Bedrooms
- Dual Aspect Sitting Room
- Contemporary Kitchen & Bathroom
- Generous Corner Plot
- Gardens to Three Sides
- Good Level of Off Road Parking
- Scope to Extend, Subject to Planning
- Pleasant Aspect to Adjacent Green
3 Bedroom Townhouse for sale in Cropwell Bishop
** END TOWN HOUSE ** 3 BEDROOMS ** DUAL ASPECT SITTING ROOM ** CONTEMPORARY KITCHEN & BATHROOM ** GENEROUS CORNER PLOT ** GARDENS TO THREE SIDES ** GOOD LEVEL OF OFF ROAD PARKING ** ASPECT TO ADJACENT GREEN ** SCOPE TO EXTEND, SUBJECT TO PLANNING **
We have pleasure in offering to the market this tastefully presented extended and modernised traditional end terrace, occupying a fantastic corner plot generous by modern standards, with gardens to three sides, a good level of off road parking and pleasant aspect across to an adjacent green.
Over the years the property has seen a program of improvements and has been extended to create a large L shaped entrance hall with a good level of storage, updated kitchen and contemporary bathroom, as well as modern decoration throughout. In addition the property benefits from gas central heating, replacement UPVC double glazed windows and composite entrance door.
The accommodation comprises initial entrance hall, dual aspect sitting room, well proportioned dining kitchen and to the first floor three bedrooms and modernised bathroom.
Overall viewing comes highly recommended to appreciate both the location and accommodation on offer.
Cropwell Bishop is well equipped with amenities including primary school, local shops with post office, health centre, two public houses and church with further facilities available in the nearby market town of Bingham. The village is conveniently located for commuting via the A46 and A52.
A COMPOSITE WOODGRAIN EFFECT ENTRANCE DOOR LEADS THROUGH INTO:
Entrance Hall - 3.43m x 3.02m max (11'3 x 9'11 max) - A well proportioned L shaped entrance having a good level of storage with built in cupboards, tiled floor, deep skirting, staircase rising to the first floor, central heating radiator, UPVC double glazed window and door to:
Sitting Room - 5.44m x 3.78m (17'10 x 12'5) - A well proportioned dual aspect reception having French doors leading out into the rear garden and double glazed bow window to the front, the focal point of the room is a chimney breast with fireplace having inset solid fuel stove, alcoves to the side, deep skirting, oak effect laminate flooring, central heating radiator.
Breakfast Kitchen - 5.49m max x 2.79m (18'0 max x 9'2) - A well proportioned light and airy space benefitting from double glazed windows to the front and side as well as single French door leading into the garden. The kitchen offers a generous range of Shaker style wall, base and drawer units, butcher's block effect laminate preparation surfaces with inset composite one and a third bowl sink and drainer unit, stone effect tiled splashbacks. Integrated appliances include single fan assisted oven with microwave above, induction hob, integrated fridge and freezer, under counter dishwasher and washing machine, inset downlighters to the ceiling, ample room for breakfast table, contemporary column radiator, deep skirting, continuation of the tiled floor.
FROM THE ENTRANCE HALL A STAIRCASE RISES TO THE:
First Floor Landing - Having access to loft space and doors to:
Bedroom 1 - 3.18m excl w'robe x 3.78m (10'5 excl w'robe x 12'5 - A well proportioned double bedroom having aspect to the front, built in wardrobes, further shelved cupboard, central heating radiator and UPVC double glazed window.
Adjacent to this is a large lawned garden again bordered by mature hedging and further lawned garden with low level panelled fencing and hedged borders overlooking a green area.
Bedroom 2 - 3.61m x 2.87m (11'10 x 9'5) - A further double bedroom having central heating radiator and UPVC double glazed window.
Bedroom 3 - 3.78m max x 1.83m max (12'5 max x 6'0 max) - Having initial entrance corridor which leads into the main room (measures 6'7 x 5'10), currently utilised as a home office but would be large enough to accommodate a single bed. Having central heating radiator and two UPVC double glazed windows to the rear.
Bathroom - 2.79m max x 1.73m max (9'2 max x 5'8 max) - An L shaped room having panelled bath with mixer tap and contemporary black shower mixer over, glass screen, close coupled wc, vanity unit, tiled splashbacks and floor, contemporary towel radiator, inset downlighters to the ceiling and UPVC double glazed window to the rear.
Exterior - The property occupies a fantastic corner plot, generous by modern standards, with gardens to three sides. The initial approach is via a driveway providing off road car standing and enclosed by panelled fencing and mature hedging. To the rear is a low maintenance outdoor space with large paved terrace, timber pergola, small lawn, timber storage shed all enclosed by panelled fencing and hedging.
Council Tax Band - Rushcliffe Borough Council - Tax Band A.
Tenure - The property is Freehold.
Additional Information - Please see the links below to check for additional information regarding environmental criteria (i.e. flood assessment), school Ofsted ratings, planning applications and services such as broadband and phone signal. Note Richard Watkinson & Partners has no affiliation to any of the below agencies and cannot be responsible for any incorrect information provided by the individual sources.
Flood assessment of an area:_
https://check-long-term-flood-risk.service.gov.uk/risk#
Broadband & Mobile coverage:-
https://checker.ofcom.org.uk/en-gb/broadband-coverage
School Ofsted reports:-
https://reports.ofsted.gov.uk/
Planning applications:-
https://www.gov.uk/search-register-planning-decisions
Additional Notes - The property is understood to have mains drainage, electricity, gas and water (information taken from Energy performance certificate and/or vendor).
Property Ref: 59501_33783156
Similar Properties
3 Bedroom Townhouse | Offers in region of £255,000
** END TOWN HOUSE ** 3 BEDROOMS ** OPEN PLAN DINING KITCHEN ** GROUND FLOOR CLOAK ROOM ** CONTEMPORARY FIXTURES & FITTIN...
Beckingthorpe Drive, Bottesford
3 Bedroom Semi-Detached House | £249,995
** SEMI DETACHED HOME ** 3 BEDROOMS ** OPEN PLAN DINING KITCHEN ** ADDITION OF A CONSERVATORY AT THE REAR ** TASTEFULLY...
2 Bedroom Semi-Detached House | £249,000
** TRADITIONAL SEMI DETACHED HOME ** 2 DOUBLE BEDROOMS ** GENEROUS PARKING & GARAGE ** UPGRADED GCH BOILER & UPVC DOUBLE...
Wheatsheaf Lane, Long Bennington
3 Bedroom Semi-Detached House | £265,000
** ATTRACTIVE CONVERSION OF A FORMER PERIOD MILL ** DECEPTIVE LEVEL OF ACCOMMODATION ** LAID OUT OVER 3 FLOORS ** 3 DOUB...
2 Bedroom Terraced House | Offers in region of £265,000
** PERIOD MID TERRACE COTTAGE ** TASTEFULLY MODERNISED & RENOVATED THROUGHOUT ** 2 DOUBLE BEDROOMS ** 2 RECEPTIONS ** GR...
3 Bedroom Semi-Detached House | £265,000
** SEMI DETACHED HOME ** 3 BEDROOMS ** EXTENDED TO REAR ** OPEN PLAN DINING KITCHEN ** GROUND FLOOR CLOAK ROOM ** TASTEF...

Richard Watkinson & Partners (Bingham)
10 Market Street, Bingham, Nottinghamshire, NG13 8AB
How much is your home worth?
Use our short form to request a valuation of your property.
Request a Valuation
