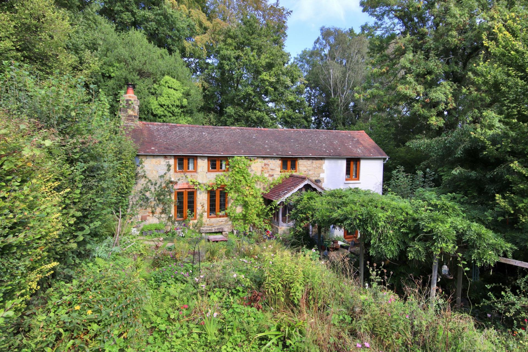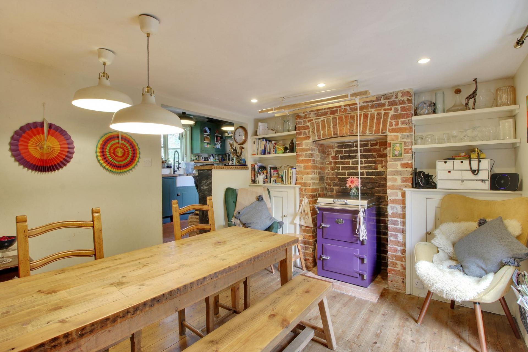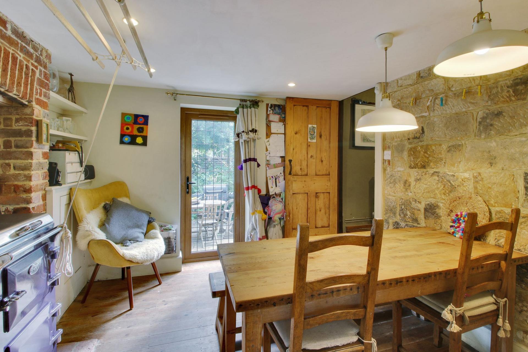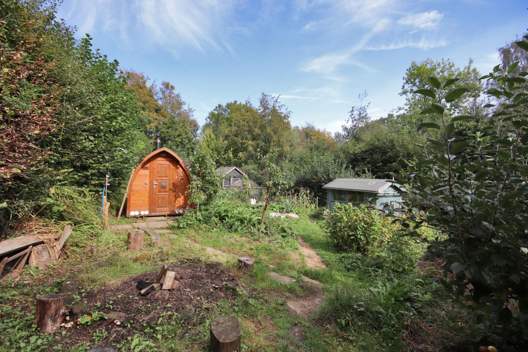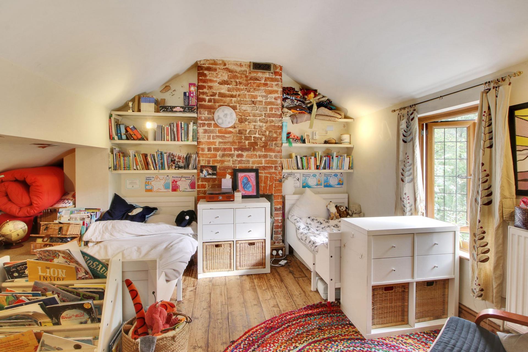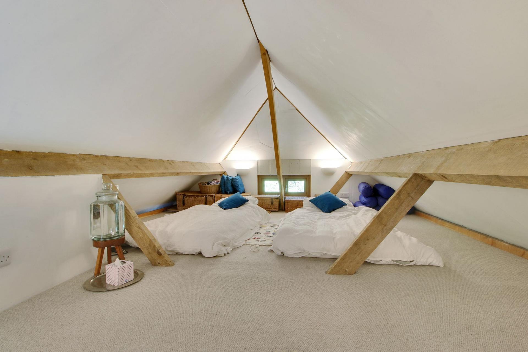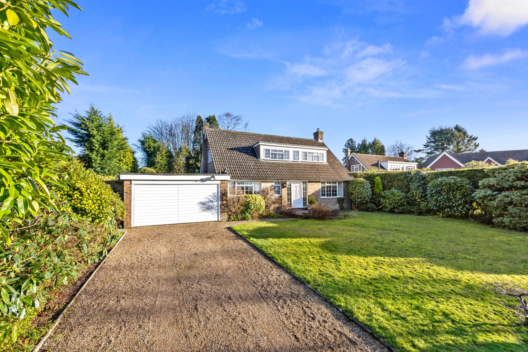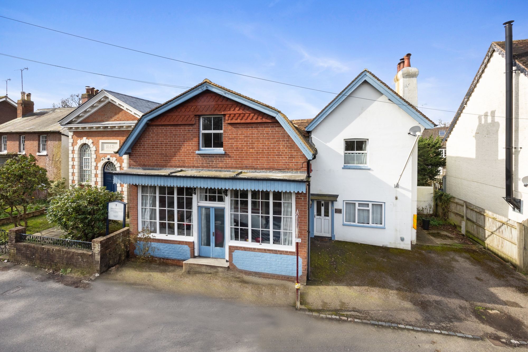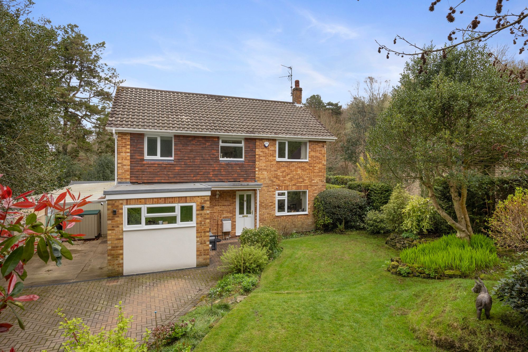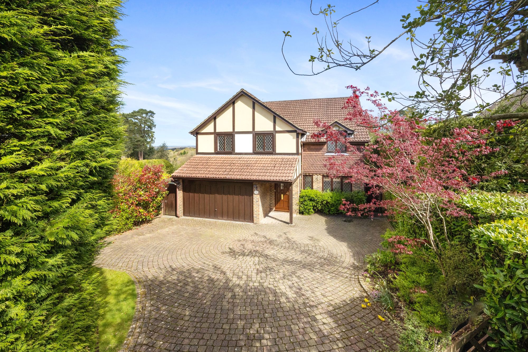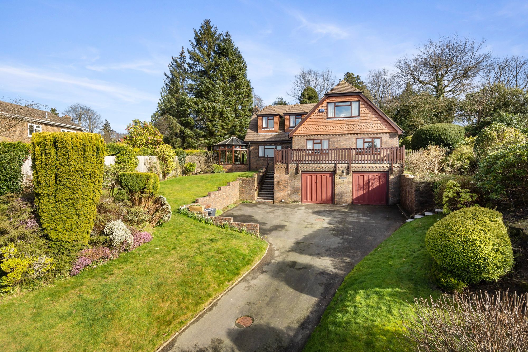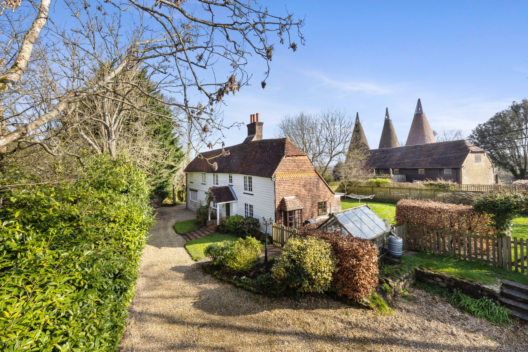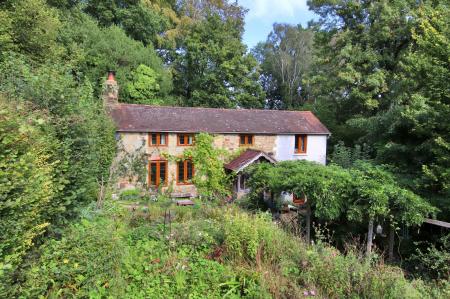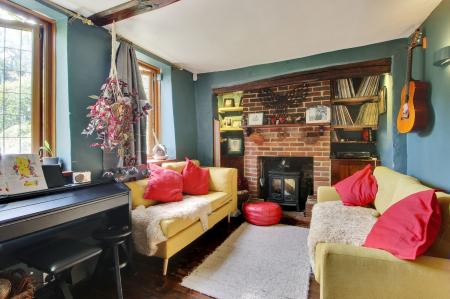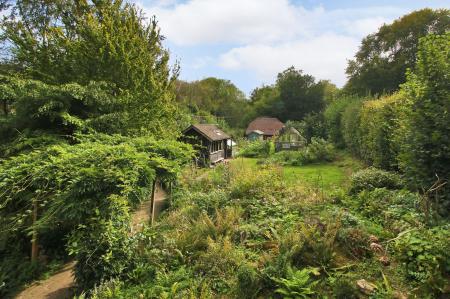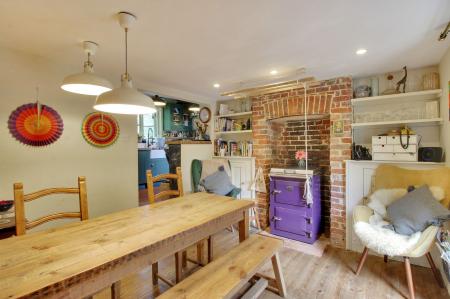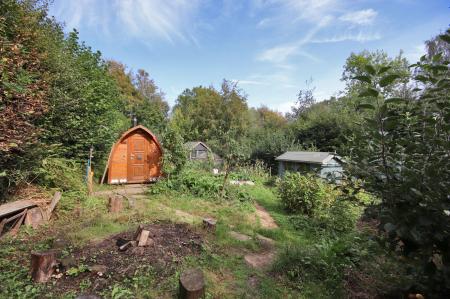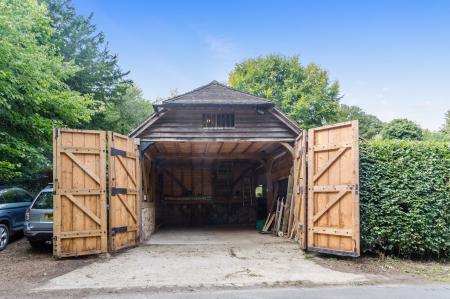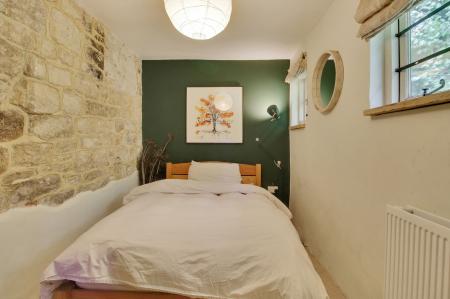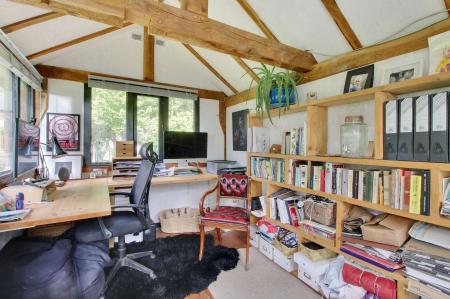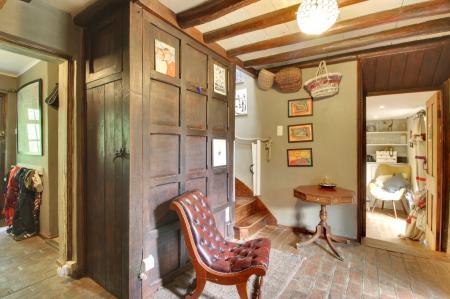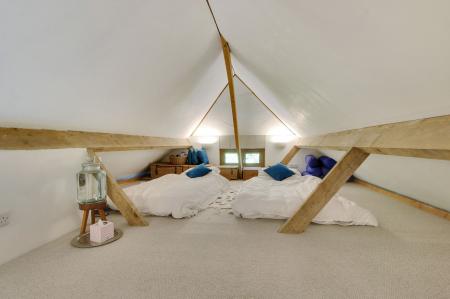- Charming detached character cottage located on the breath-taking Ashdown Forest, the inspiration behind A.A Milne's Winnie The Pooh Books
- Planning granted for two storey rear extension to provide a first floor 4th bedroom and larger ground floor kitchen/dining room
- Range of useful outbuildings including a detached sauna, Oak framed home office and a substantial gorge building with outdoor kitchen
- Impressive sitting room with wood burner
- Re-fitted bath/shower room with roll top bath
- Dining room with Everhot stove
- Exposed sandstone walls and brick floors
- Spectacular southerly facing cottage gardens offering total seclusion
3 Bedroom Detached House for sale in Crowborough
Surrounded by the breath-taking Ashdown Forest a 3 bedroom detached character cottage with spectacular cottage gardens and a substantial detached Oak framed garage barn positioned opposite ‘Hundred Acre wood’, the inspiration behind A.A Milnes Winnie The Pooh books. This enchanting cottage has been sympathetically updated and modernised throughout to include a new central heating system, double glazed windows and a re-fitted bathroom and kitchen yet retains a wealth of original period features including exposed sandstone walls and brick floors, fireplaces with wood burning stoves and some exposed timbers, nearly all rooms enjoy a fine southerly outlook across the gardens and forest beyond. Planning permission has been granted for a two storey extension to provide a spacious double aspect dining room and a further first floor double aspect double bedroom, app No: WD/2023/0786/F. The gardens and grounds are outstanding and are of a generous size with expanses of lawn and well stocked cottage garden beds containing a connoisseur’s collection of cottage garden perennials, herbs and shrubs for floral arrangements. There are also vegetable and cutting beds as well as a comprehensive collection of soft fruit and fruit trees. Within the gardens there are a range of useful outbuildings and stores to include an Oak framed 12’4 x 8’5 insulated home office with wood burning stove, several timber sheds, a detached sauna with outdoor shower and two glass houses. In addition, to the rear of the plot a substantial Oak framed garage barn with large adjoining outdoor summer kitchen/utility room and insulated barn loft over, this building could provide a variety of uses including secure storage for a caravan/lorry/classic cars or to be converted to a holiday cottage or ancillary accommodation STPP. The character accommodation comprises in brief on the ground floor a good sized reception hall, a newly fitted bath/shower room with roll top ball and claw foot bath, a ground floor bedroom, a utility room, a dining room with Everhot stove, a re-fitted bespoke kitchen made by British Standard and a fine sitting room with further wood burner. From the reception hall a staircase rises to a good sized first floor landing, a recently installed separate WC, and 2 good sized double bedrooms. Outside, a meandering pathway, part of which is covered with a pretty wisteria clad arbour, leads through the gardens and down to the garage building and the parking. Access to the 6,500 acre Ashdown Forest can enjoyed via adjacent forest pathways which in turn provide vast scenic walks and bridle paths. The gardens are bound by thick mature hedging and offer total seclusion. EPC Band F. Council Tax Band F.
RECEPTION HALL: staircase rising to the first-floor landing, exposed ceiling timbers, exposed brick flooring, door with leaded light glazed insert opening to the covered front porch, part glazed door to back.
BATH/SHOWER ROOM: newly re-fitted with a modern white suite and comprising ball and claw foot double ended bath with central chrome telephone style mixer tap with handheld shower attachment, fully tiled enclosed shower cubicle with wide soaker rose, wall mounted shower unit, pedestal washbasin, low level WC, tongue and groove panelled walls, heated chrome ladder style towel rail, opaque window to back, recessed spotlighting, under floor heating.
UTILITY ROOM: butler style ceramic sink, window to back, cupboard housing Worcester gas fired boiler, exposed brick floor, space and plumbing for domestic appliance.
BEDROOM 3: windows overlooking the back of the property, exposed sandstone wall, radiator.
KITCHEN: re-fitted with a bespoke range of units to eye and base level and comprising recessed butler style ceramic sink unit with bespoke copper mixer tap, cupboard under. Adjoining solid timber work surfaces, made from reclaimed Victorian roof joists, large Smeg electric oven with gas hob, glazed display units, windows overlooking the front and rear of the property, exposed brick flooring.
DINING ROOM: Window overlooking the front gardens, exposed brick chimney breast with Everhot stove with hot plate and brick hearth, exposed sandstone wall, exposed timber floorboards, built-in low level cupboards and bookshelves on either side of chimney breast, recessed spot lighting, radiator.
SITTING ROOM: A fine room, large southerly windows overlooking the gardens, large brick fireplace with recessed Charnwood cast iron wood burning stove, exposed floorboards, exposed ceiling timber, wall light points, radiator.
From the hallway, a staircase rises to the large FIRST-FLOOR LANDING: exposed sandstone wall, hatch giving access to the use of loft space, exposed floorboards.
SEPARATE WC: low level WC with concealed cistern, vanity unit with inset washbasin, leaded light window affording fine views across the gardens and grounds, exposed floorboards.
BEDROOM 1: leaded light windows overlooking the front of the property enjoying fabulous views across the gardens and grounds with the Ashdown Forest beyond, built-in wardrobes, exposed floorboards, radiator.
BEDROOM 2: leaded light window overlooking the front of the property enjoying fabulous views across the gardens and grounds with the Ashdown Forest beyond, exposed brick chimneybreast, deep open eaves recess, exposed floorboards.
OUTSIDE
GARDENS AND GROUNDS
The gardens and grounds are truly outstanding and are of a generous size with expanses of lawn and well stocked cottage garden beds. A particular feature in May, is the beautifully unusual pink wisteria forming an arbour over the path leading up to the front door. In addition, there are prolific vegetable and cutting patches, providing year-round beauty as well as a comprehensive collection of soft fruit and fruit trees; redcurrants, blackcurrants, gooseberries, rhubarb, loganberries, plums, greengage, an orchard containing an excellent cooking Apple, and several other desert varieties. This is further supplemented by three Apple trees which frame the vegetable patch. Within the gardens there are a range of useful OUTBUILDINGS and stores to include an Oak framed 12’4 x 8’5 insulated home office with wood burner, several timber sheds, a potting shed and two glass houses. There is a detached sauna with outdoor shower, a substantial Oak framed GARAGE BARN accessed via tall bi-folding timber doors. To one side of the garage and accessed via twin doors is a large OUTDOOR SUMMER KITCHEN/UTILITY ROOM with sink unit and mixer tap, extensive work surfaces, electric hob, windows which overlook the gardens and grounds, full power and light connected, glazed double doors opening to an adjacent patio.
Energy Efficiency Current: 25.0
Energy Efficiency Potential: 58.0
Important information
This is not a Shared Ownership Property
This is a Freehold property.
Property Ref: 24e8392b-0956-45c1-9579-33868ba5e1ba
Similar Properties
Wellesley Close, Crowborough, TN6
4 Bedroom Detached House | Guide Price £750,000
A spacious and beautifully positioned three/four bedroom detached chalet style home with generous size gardens forming p...
Station Road, Groombridge, TN3
3 Bedroom Detached House | £750,000
A unique and extremely charming three bedroom detached character home with a substantial 1,193.sq. ft detached barn loca...
4 Bedroom Detached House | £750,000
A beautifully positioned and deceptively spacious four/five detached family home occupying gardens and grounds extending...
St. Johns Road, Crowborough, TN6
5 Bedroom Detached House | £775,000
A modern and extremely spacious five double bedroom (three bath/shower rooms) detached home with westerly facing gardens...
Wellesley Close, Crowborough, TN6
4 Bedroom Detached House | £825,000
A deceptively spacious and beautifully positioned four bedrooms (three bath/shower rooms) detached home occupying attrac...
Boars Head, Rural Crowborough, TN6
3 Bedroom Detached House | £825,000
A stunning and unique three/four bedroom detached character home occupying gardens and grounds extending to just under a...
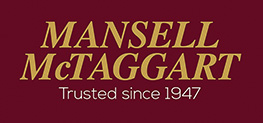
Mansell Mctaggart Estate Agents (Crowborough)
Eridge Road, Crowborough, East Sussex, TN6 2SJ
How much is your home worth?
Use our short form to request a valuation of your property.
Request a Valuation
