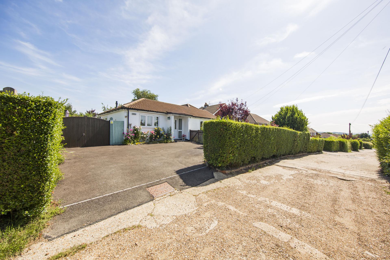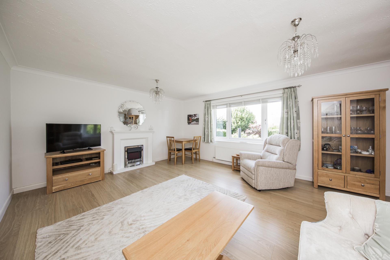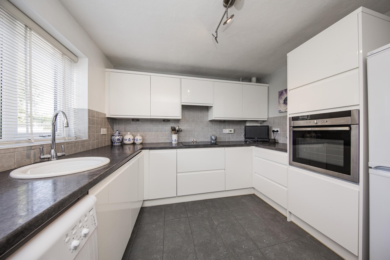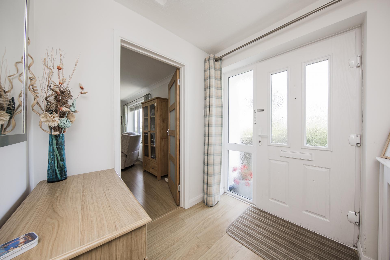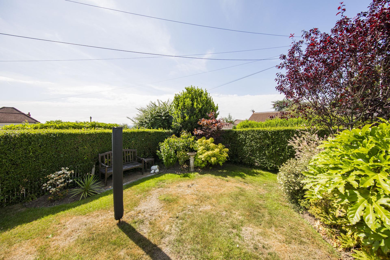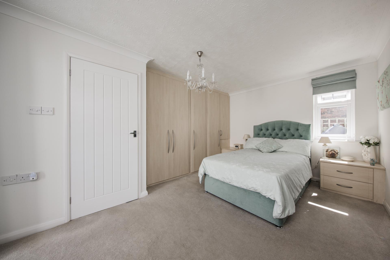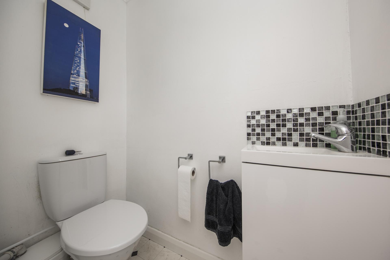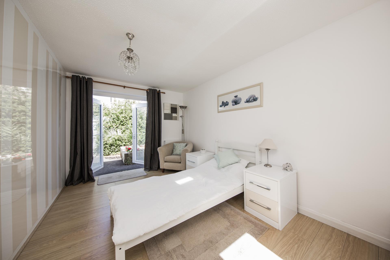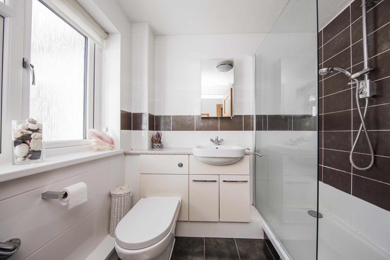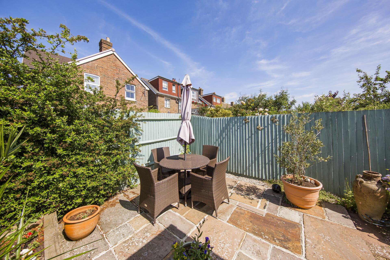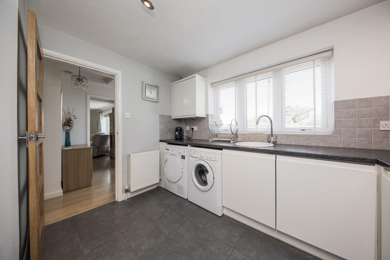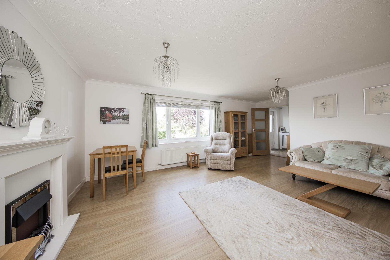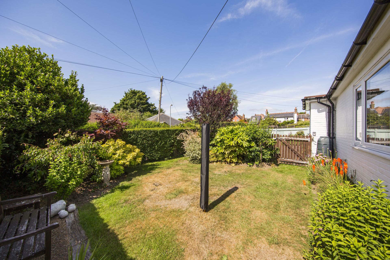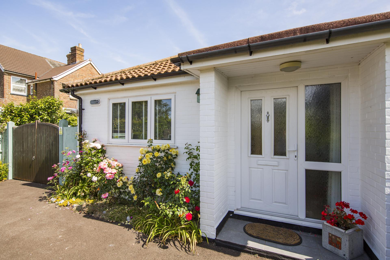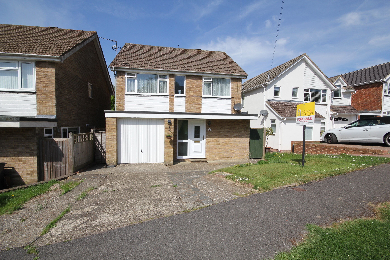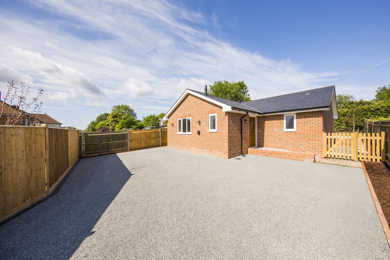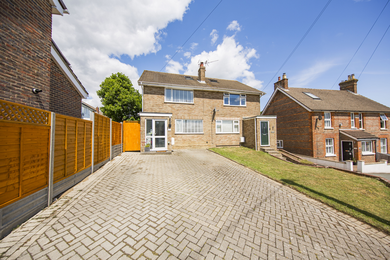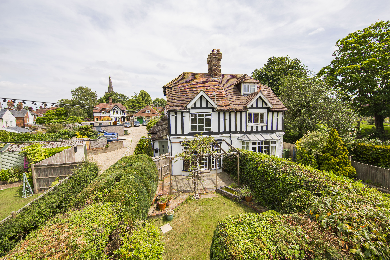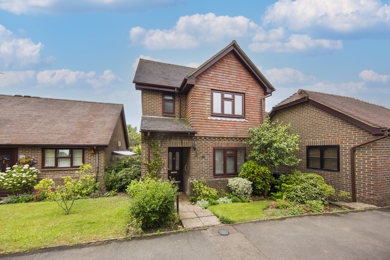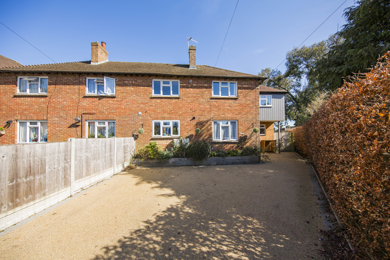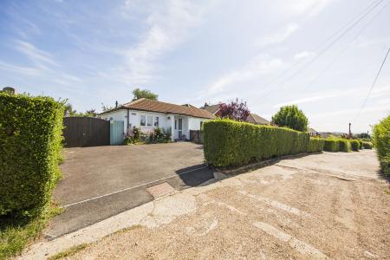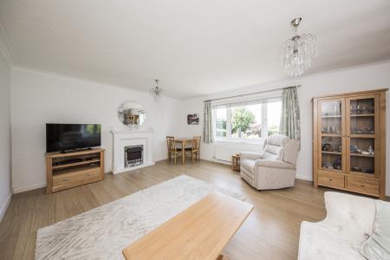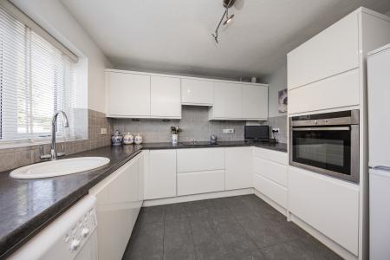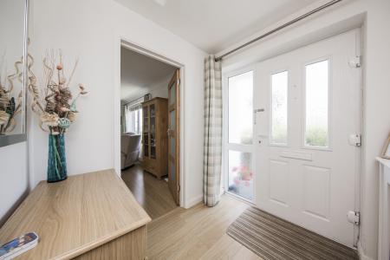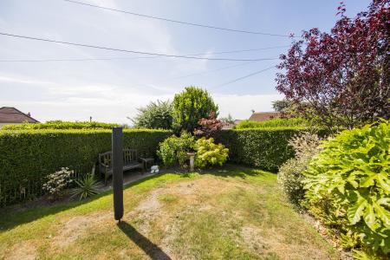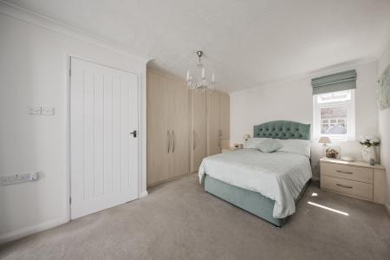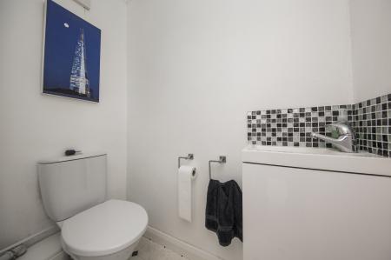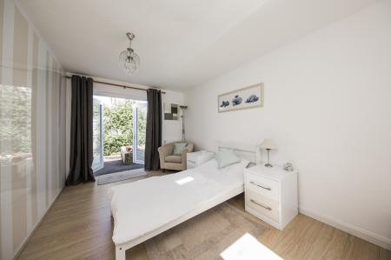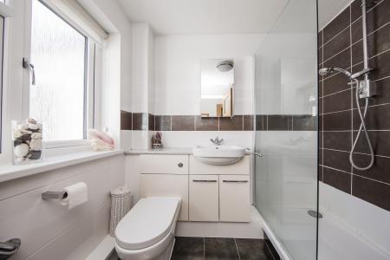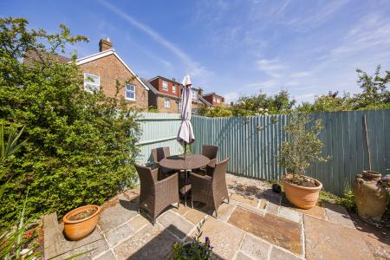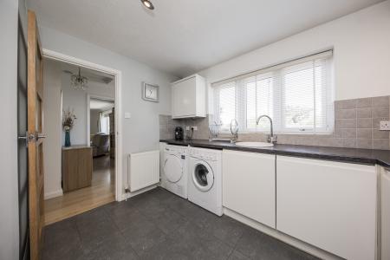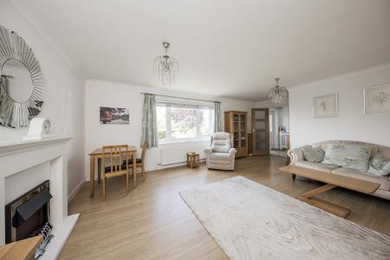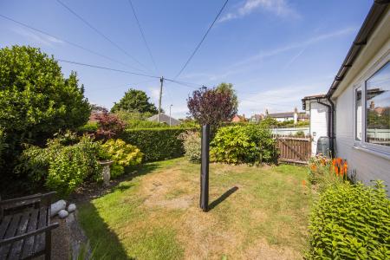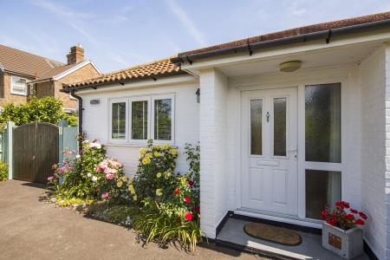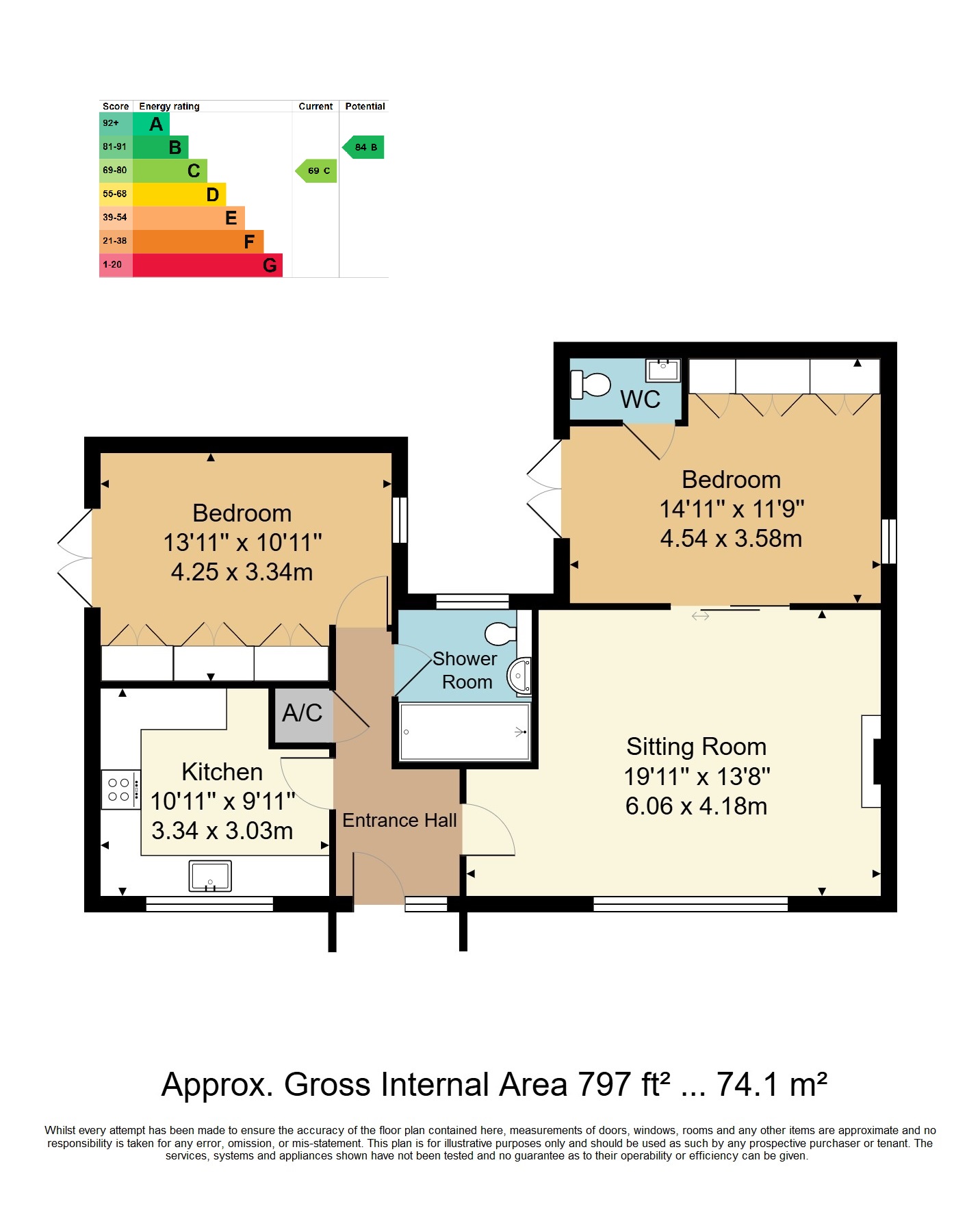- Detached Bungalow
- 2 Bedrooms
- Sitting Room
- Kitchen
- Off Road Parking
- Energy Efficiency Rating: C
- En Suite WC
- Shower Room
- Lawn & Courtyard Gardens
- Private Road Location
2 Bedroom Detached Bungalow for sale in Crowborough
Situated in a quiet and private road, this detached bungalow is offered to the market chain-free, presenting an ideal opportunity for buyers seeking a well-connected location. The property offers a spacious sitting room and a well-fitted kitchen, along with two double bedrooms-one featuring an en suite WC. A separate shower room completes the internal accommodation. Outside, the bungalow is complemented by well-maintained lawned gardens, a private courtyard area, and ample off-road parking for multiple vehicles. This is a rarely available home in a desirable, tucked-away position.
UPVC door opens into:
HALLWAY: Airing cupboard housing water tank with shelving abov, oak laminate flooring, loft access, radiator, smoke alarm.
SITTING ROOM: Continuation of oak laminate flooring, electric fireplace with laminate surround and hearth. Large double glazed window to the front of the property and sliding doors providing access to main bedroom.
KITCHEN: A light and airy room fitted with a range of low and high level white cabinets with work surfaces over. Circular sink with swan neck mixer tap, grey tiled walls. Four ring induction hob with extractor fan over and integrated oven. Integrated dishwasher. Space for freestanding fridge/freezer, washing machine and tumble dryer. 'Worcester Bosch' boiler, radiator and uPVC window to the front.
BEDROOM: Carpeted, radiator, built-in four door wardrobe. Access to loft space via permanent ladder. Double glazed French doors to courtyard and further double glazed window to the side of the property
EN-SUITE WC: Low level WC, vanity unit incorporating a wash hand basin with tiled surround and lino flooring
BEDROOM: Oak laminate flooring, built-in six door wardrobe with a combination of shelving and hanging space, radiator. French doors to side of property and double glazed window.
SHOWER ROOM: Fitted with a suite comprising walk-in shower with tiled surrounds and 'Aqualisa' shower, integrated unit with low level WC and wash hand basin with mixer tap and cupboards below. Tiled flooring, chrome hand rail. Double glazed windows to rear with obscure glass.
OUTSIDE: Tarmac driveway with parking for two/three vehicles with double gates and further area for parking another vehicle behind, leading to a paved courtyard to the rear. The front garden is set to lawn with flower beds and mature shrubs.
SITUATION: Crowborough town itself provides an excellent range of shopping facilities including a post office, doctors, dentists and supermarkets including a Waitrose and Morrisons together with an array of independent shops and retailers. The main line railway station at nearby Jarvis Brook provides trains to London Bridge in approximately one hour and benefits also include a good selection of bus routes. The area is well served for both state and private junior and secondary schooling with sporting and recreational facilities including golf at Crowborough Beacon and Boars Head Courses, Crowborough Tennis & Squash Club and the Crowborough Leisure Centre with indoor swimming pool. Located to the west of Crowborough and made famous by A A Milne's Winnie the Pooh is Ashdown Forest which is a great place for walking, riding and enjoying spectacular views over the Sussex countryside. The spa town of Royal Tunbridge Wells is approximately eight miles to the north where you will find the mainline railway station, good range of grammar schools and an excellent mix of retailers, eateries and pavement cafes spread through the historic Pantiles and The Old High Street. The coastal towns of Brighton and Eastbourne are situated approximately one hour's drive away and Gatwick Airport can be reached in approximately 45 minutes by car.
TENURE: Freehold
COUNCIL TAX BAND: C
VIEWING: By appointment with Wood & Pilcher 01892 665666
ADDITIONAL INFORMATION: Broadband Coverage search Ofcom checker
Mobile Phone Coverage search Ofcom checker
Flood Risk - Check flooding history of a property England - www.gov.uk
Services - Mains Water, Gas, Electricity & Drainage
Heating - Gas
Rights and Easements - Each property is responsible for their half of the lane adjacent to boundary
Important Information
- This is a Freehold property.
Property Ref: WP3_100843037281
Similar Properties
4 Bedroom Detached House | £430,000
This chain-free 4-bedroom detached home in a convenient location features a spacious sitting/dining room, kitchen, downs...
East Beeches Road, Crowborough
2 Bedroom Detached Bungalow | £430,000
Brand new detached energy efficient 2 bedroom bungalow with landscaped rear garden and off road parking. Further advanta...
4 Bedroom Semi-Detached House | £425,000
An extended and spacious 4 bedroom, 3 bathroom semi-detached house. Advantages include a sitting room, conservatory, kit...
Church Road, Rotherfield, Crowborough
3 Bedroom Semi-Detached House | £450,000
A chain free semi-detached 3 bedroom house situated in the ever popular village of Rotherfield. Advantages include 2 rec...
Court Meadow, Rotherfield, Crowborough
3 Bedroom Detached House | £450,000
Offered to the market chain free is this recently redecorated 3 bedroom detached family house set in the sought after vi...
Aldervale Cottages, Crowborough
3 Bedroom Semi-Detached House | £450,000
An extremely well presented 3 double bedroom semi detached family home with kitchen/dining room having bi-fold doors to...

Wood & Pilcher (Crowborough)
Crowborough, East Sussex, TN6 1AL
How much is your home worth?
Use our short form to request a valuation of your property.
Request a Valuation
