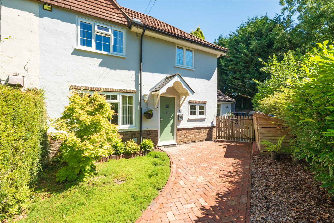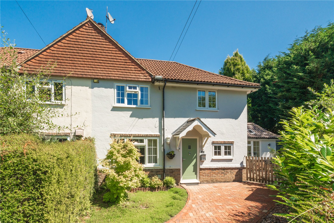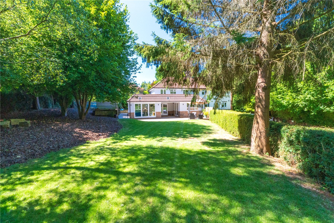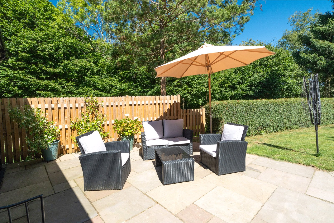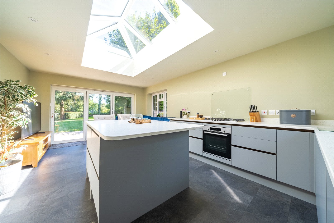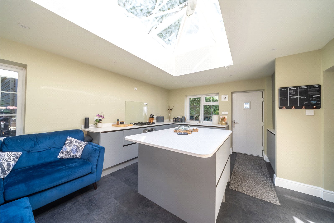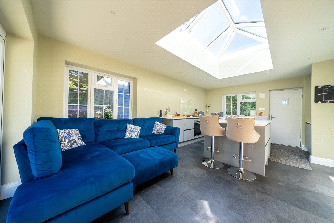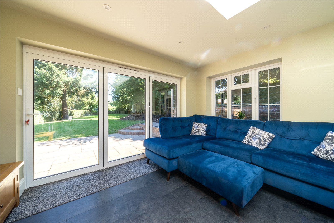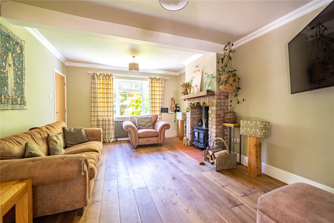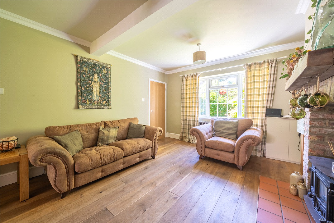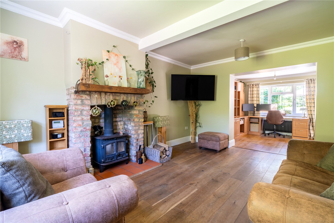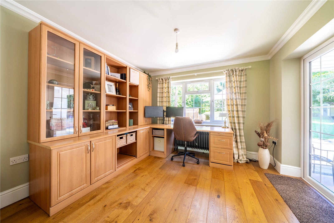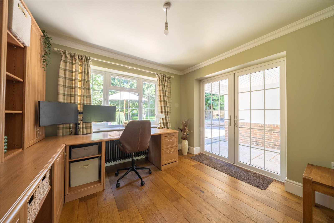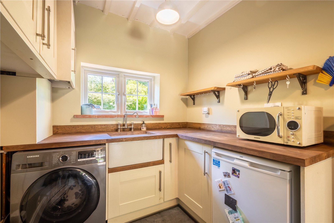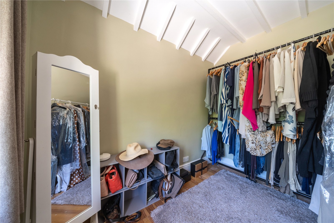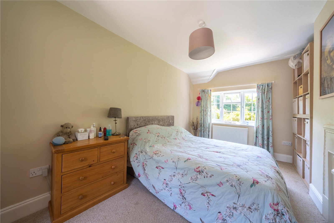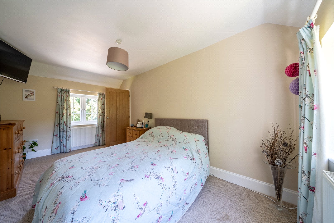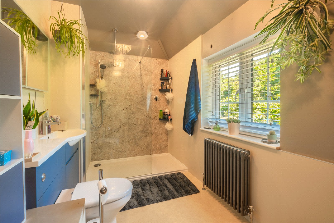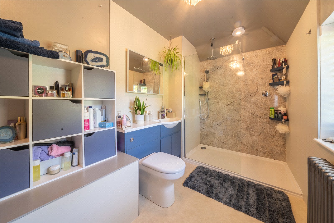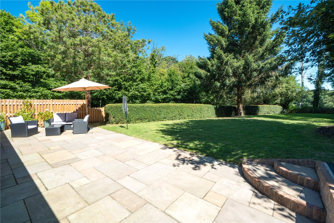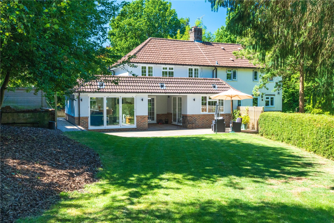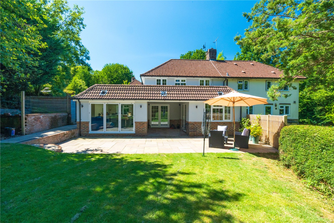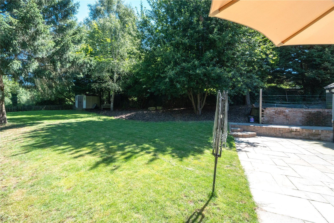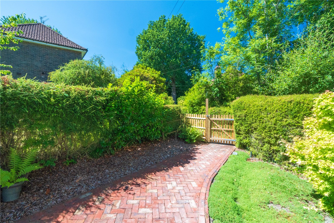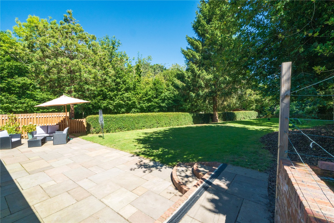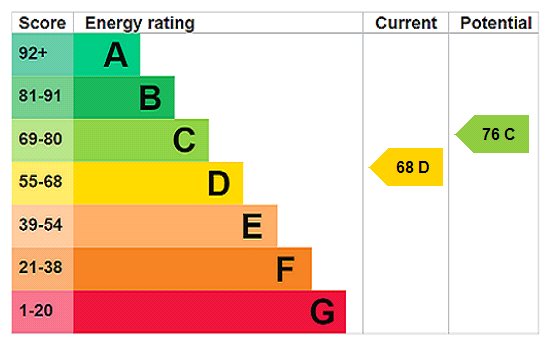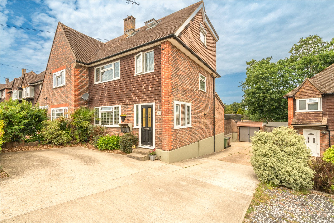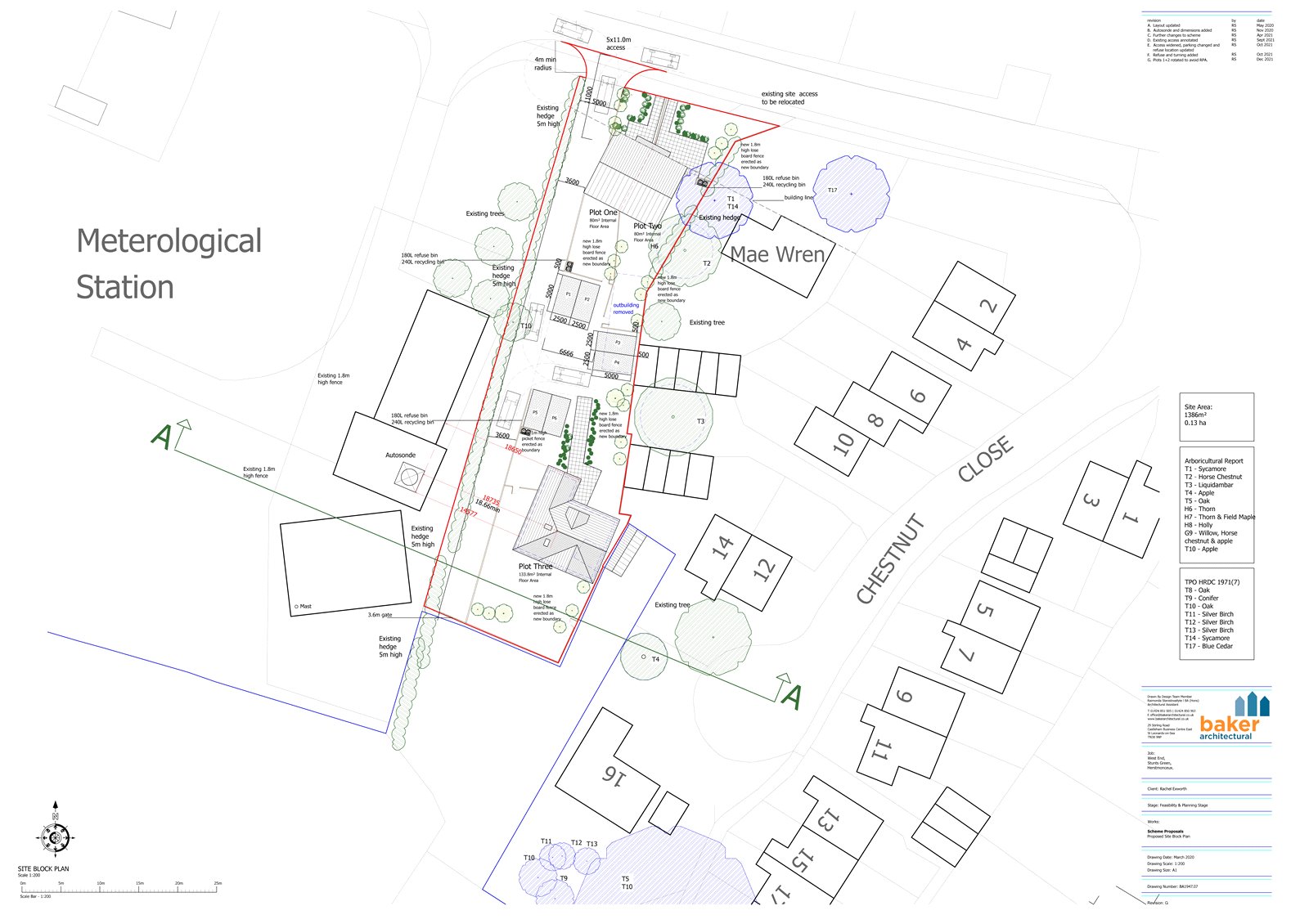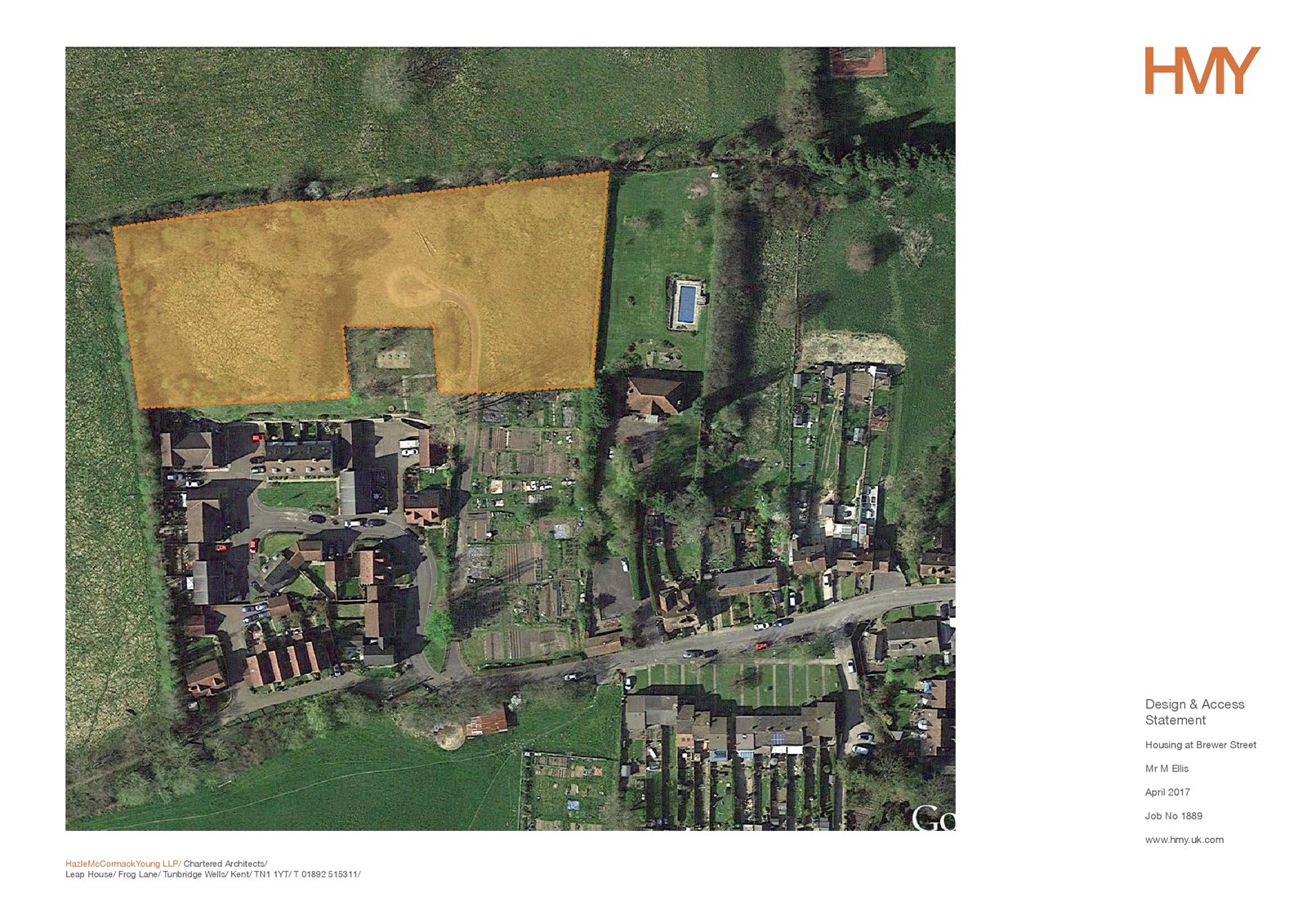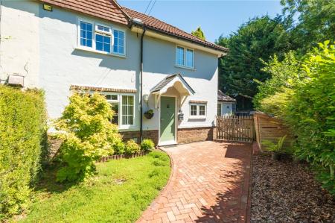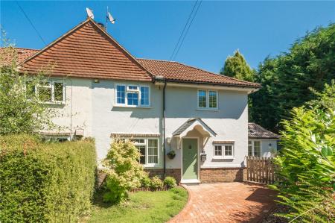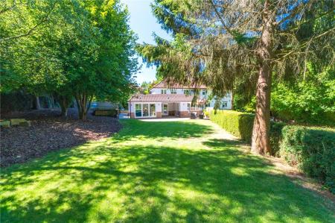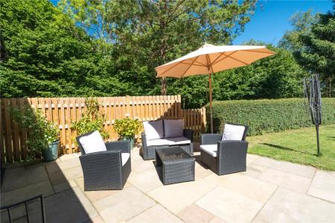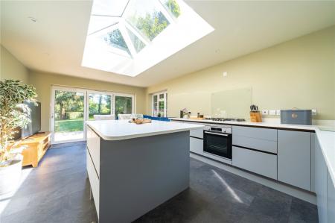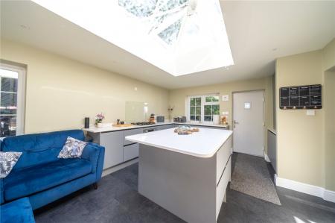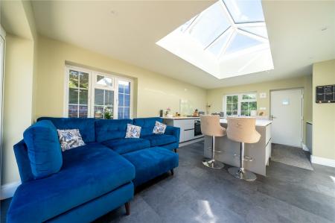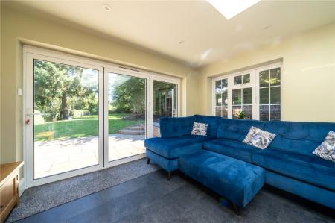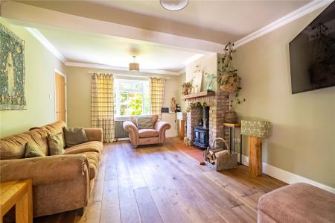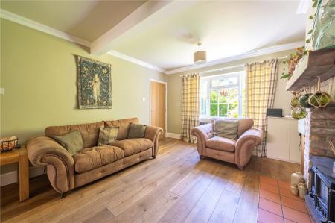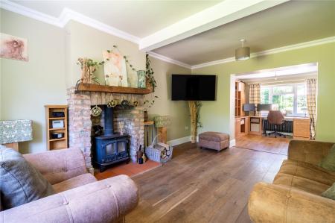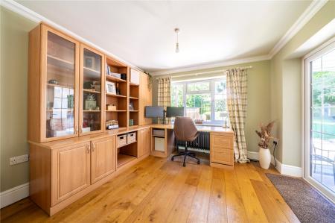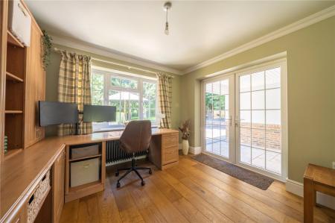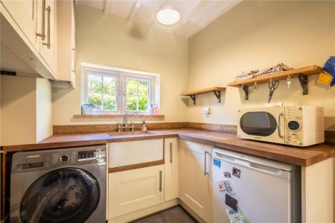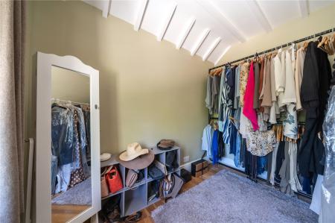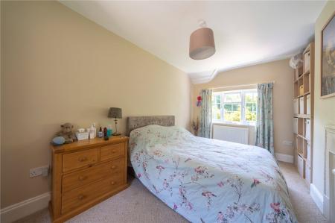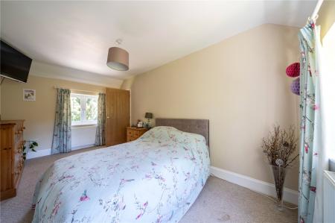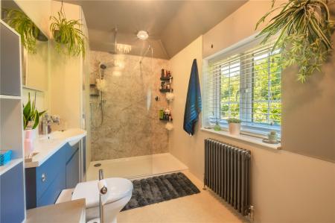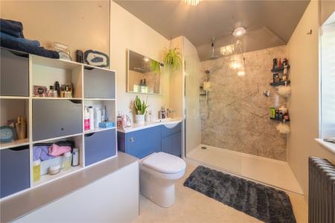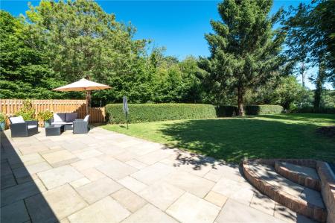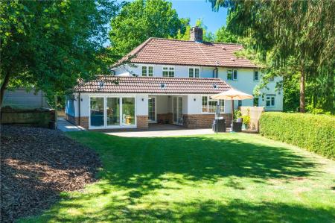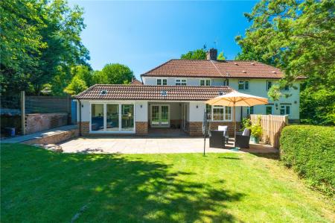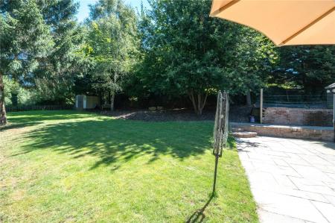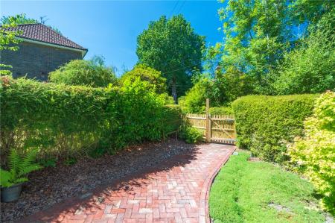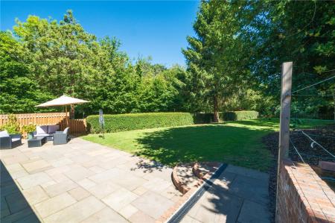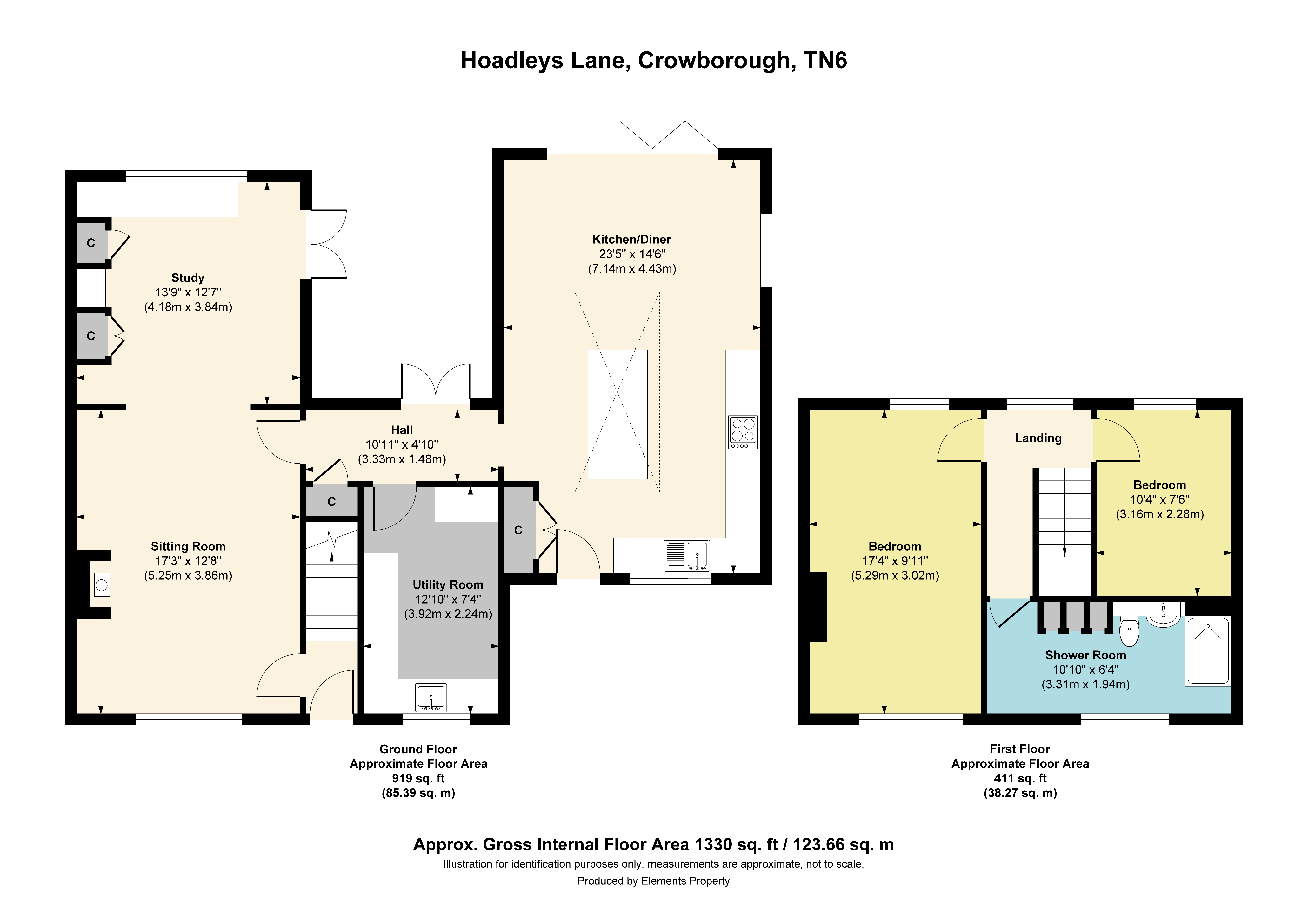2 Bedroom Semi-Detached House for sale in Crowborough
GUIDE PRICE: £385,000
• Beautifully presented character home in a peaceful village setting
• PLEASE NOTE: there is only one parking space for this property
• Located near sought-after Crowborough, surrounded by countryside and ancient woodland
• Ideal for London commuters – just 2.4 miles to Crowborough station (London Bridge approx. 1 hour)
• Easy access to Eridge station and local bus routes to Tunbridge Wells and East Grinstead
• Exceptional local schooling – Outstanding-rated Beacon Academy and well-regarded primary schools nearby
• Excellent choice of independent schools including Cumnor House, Mayfield, and Tonbridge
• Stunning open-plan kitchen/dining/living space with roof lantern and bi-folding doors to garden
• Sleek contemporary kitchen with central island, quartz-effect worktops, and integrated appliances
• Cosy sitting room with exposed brick fireplace and wood-burning stove
• Bright and functional study with bespoke freestanding cabinetry and garden access
• Well-equipped utility room with Belfast sink and shaker-style units
• Two bedrooms, including a generous principal with dual-aspect views
• Stylish family bathroom with walk-in rainfall shower and marble-effect finishes
• Large, private rear garden with sandstone terrace, level lawn, and summerhouse
• Gated side access, mature planting, and charming cottage-style frontage
SUMMARY DESCRIPTION: Set in the idyllic village of Withyham and surrounded by ancient woodland and rolling countryside, this beautifully presented home combines timeless rural charm with exceptional practicality for modern living. Thoughtfully updated throughout, the interiors are both stylish and functional, with a stunning open-plan kitchen/dining room at its heart—complete with a contemporary island, roof lantern, and bi-folding doors opening onto the garden. A warm and inviting sitting room with exposed brick fireplace flows seamlessly into a bespoke home office, while additional ground floor spaces include a characterful utility room and a bright, dual-aspect study.
Upstairs, the bedrooms are well proportioned and light-filled, with the principal room enjoying garden views and a sense of calm. A versatile second bedroom with vaulted ceiling offers further flexibility as a dressing room, nursery or workspace, all served by a contemporary family bathroom featuring a walk-in rainfall shower and high-end finishes.
Outside, the property boasts a generous and secluded garden with a large sandstone terrace, perfect for al fresco dining, a level lawn framed by mature hedging, and a charming timber summerhouse. Practical touches include gated side access and a welcoming cottage-style entrance.
Perfectly located for London commuters, the property lies within easy reach of Crowborough and Eridge stations, both offering regular services to London Bridge. Families will also benefit from an excellent selection of both state and private schools in the surrounding area, making this a rare opportunity to enjoy the best of countryside living without compromise.
LOCATION: Situated in the charming village of Withyham, this delightful property enjoys a peaceful semi-rural setting surrounded by picturesque countryside and ancient woodland, while remaining well connected for commuters and families alike. The location offers a wonderful balance of tranquillity and accessibility, with essential amenities and transport links all within easy reach.
For London commuters, the property is ideally positioned just 2.4 miles from Crowborough Station, offering regular Southern Rail services to London Bridge, via Oxted and East Croydon, with journey times of around an hour. Eridge Station, approximately 2.5 miles away, provides further services on the same line. Both stations offer convenient parking facilities, and a local bus service (Metrobus 291) connects Withyham with Tunbridge Wells, East Grinstead, and Crawley, ensuring excellent regional connectivity.
Families are exceptionally well served by a range of schools in the surrounding area. St John’s C of E Primary School, Ashdown Primary School, and Groombridge St Thomas’ C of E Primary School are all well-regarded local options. For secondary education, Beacon Academy in Crowborough—rated Outstanding by Ofsted—is a popular choice, alongside Uckfield College and Tunbridge Wells Grammar Schools.
There is also a superb selection of independent schools nearby. Cumnor House in Danehill is a leading co-educational prep school, while senior options include Mayfield School for girls, Bede’s in Eastbourne, Tonbridge School, and Eastbourne College—all highly regarded for academic excellence and pastoral care.
OPEN PLAN KITCHEN/DINING ROOM: This stunning open-plan kitchen and dining room is a true showstopper, designed for both everyday living and stylish entertaining. At its heart is a sleek contemporary kitchen, fitted with soft grey handleless cabinetry, quartz-effect worktops, integrated appliances, and a generous central island with breakfast bar seating. A statement roof lantern floods the entire space with natural light, enhancing the sense of openness and flow.
To one end, a comfortable seating area provides the perfect spot to relax or entertain guests, while full-height bi-folding doors open out onto the garden, seamlessly connecting indoor and outdoor living. The modern layout, clean finishes, and tranquil garden views combine to make this space the natural hub of the home.
SITTING ROOM: This beautifully presented sitting room offers a warm and inviting atmosphere, perfect for both relaxing and entertaining. A charming exposed brick fireplace with a wood-burning stove serves as a striking focal point, complemented by a rustic timber mantel and decorative accents. The space is bathed in natural light from dual-aspect windows dressed with classic check curtains, while wide-plank wooden flooring adds character and continuity throughout. Soft, earthy tones on the walls create a calm and cosy backdrop, further enhanced by plush seating and tasteful finishes. The room flows seamlessly into a practical home office area, offering both comfort and functionality in a wonderfully homely setting.
STUDY: This bright and well-appointed study is the ideal space for home working or creative pursuits. Fitted with bespoke wooden cabinetry offering extensive shelving, cupboard storage, and integrated desk space, the room is both functional and stylish. A large window to the rear enjoys an open view of the garden, while glazed double doors provide direct access to the patio — flooding the room with natural light throughout the day. The continuation of the wide oak flooring and neutral colour palette creates a seamless connection with the adjoining sitting room, lending a sense of flow and cohesion.
UTILITY ROOM: This well-designed utility room offers a practical and attractive space for everyday tasks. Featuring solid wooden worktops, shaker-style cabinetry, and a classic Belfast sink, the room balances rustic charm with modern convenience. There is space and plumbing for a washing machine, along with additional undercounter storage and a freestanding fridge. Open shelving with hooks provides handy storage for everyday essentials, while a window over the sink allows natural light to brighten the space. Ideal for laundry and household organisation, this room is a functional complement to the main kitchen.
BEDROOM 1: This charming double bedroom is filled with natural light, thanks to dual-aspect windows that frame leafy garden views. The room is neutrally decorated and generously proportioned, offering ample space for freestanding furniture, as well as built-in shelving for additional storage. Soft carpeting underfoot enhances the sense of warmth and comfort, while a traditional fireplace recess adds character. A tranquil retreat within the home, the room is ideal as a principal or guest bedroom.
BEDROOM 2: Currently arranged as a generous dressing room, this versatile bedroom offers excellent proportions and a bright, airy atmosphere. A high vaulted ceiling with exposed beams adds architectural interest, while the large window provides plenty of natural light. With ample space for wardrobes, shelving, and storage, it would work equally well as a comfortable single bedroom, nursery, or dedicated home office depending on individual needs.
FAMILY BATHROOM: This stylish and contemporary family bathroom is beautifully appointed with a large walk-in rainfall shower set against a striking marble-effect wall panel. A sleek vanity unit with integrated basin and storage complements the modern aesthetic, while a statement mirror and overhead lighting enhance the feeling of space. The room is filled with natural light from a wide window, framed by fitted blinds and overlooking leafy greenery. Decorative shelving, a traditional-style radiator, and soft, neutral tones complete this inviting and functional space.
GARDEN/OUTSIDE AREA: The rear garden is an outstanding feature of the property, offering an expansive, secluded outdoor space ideal for family living and entertaining. A wide sandstone patio flows directly from the house and provides multiple seating and dining zones, currently arranged with stylish rattan garden furniture beneath a parasol. The level lawn beyond is bordered by mature hedging and tall trees, ensuring total privacy and a lush green backdrop. At the far end of the garden sits a charming timber summerhouse, tucked under the shade of established trees—perfect as a retreat or children's playhouse. Gated access leads to a brick-paved pathway bordered by hedges, leading around to the front of the house, where a pretty entrance with a pitched porch and cottage-style front door completes the welcoming exterior.
AGENTS NOTE: Please note that these details have been prepared as a general guide and do not form part of a contract. We have not carried out a detailed survey, nor tested the services, appliances and specific fittings. Room sizes are approximate and should not be relied upon. Any verbal statements or information given about this property, again, should not be relied on and should not form part of a contract or agreement to purchase.
EPC: D with potential for C
Council Tax Band: C
Important Information
- This is a Freehold property.
- This Council Tax band for this property is: C
- EPC Rating is D
Property Ref: FAN_FAN250060
Similar Properties
3 Bedroom Semi-Detached Bungalow | Guide Price £385,000
GUIDE PRICE: £385,000-£415,000
3 Bedroom Semi-Detached House | Guide Price £379,000
GUIDE PRICE: £379,000 - 389,000
Land | Asking Price £400,000
GUIDE PRICE: £400,000 MAIN SPECIFICATIONS: APPROXIMATELY 1.9 ACRES OF WHAT IS BELIEVED TO BE A BROWNFIELD SITE AT LAMBE...

Neville & Neville Estate Agents (Hailsham)
Cowbeech, Hailsham, East Sussex, BN27 4JL
How much is your home worth?
Use our short form to request a valuation of your property.
Request a Valuation
