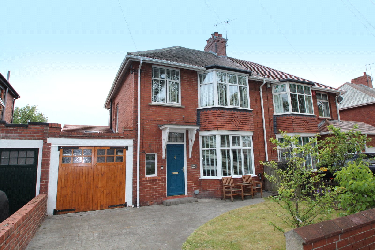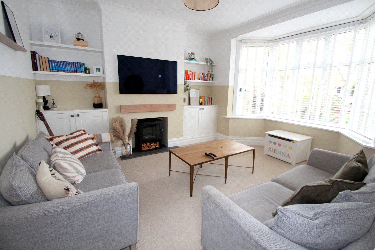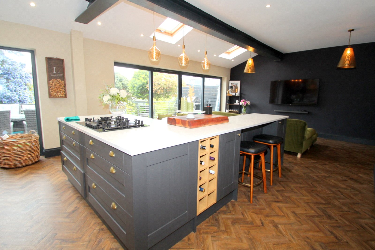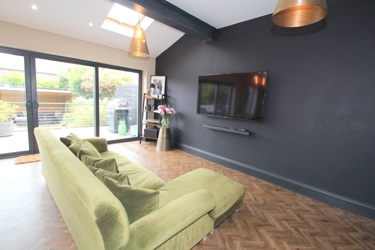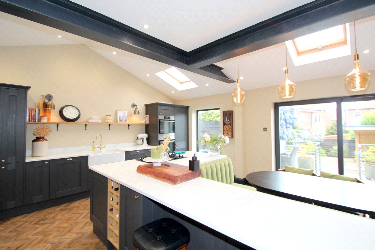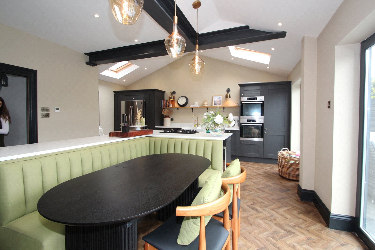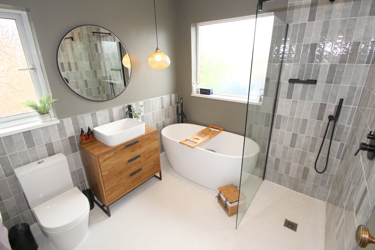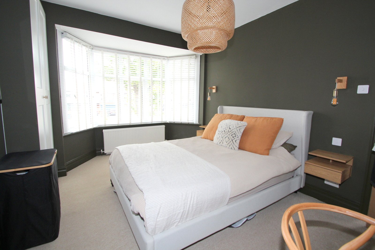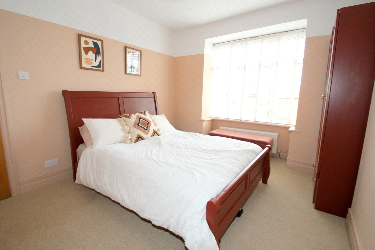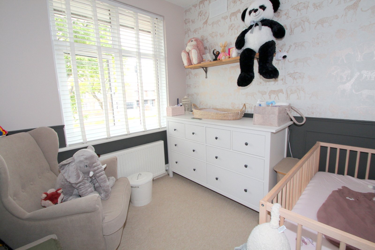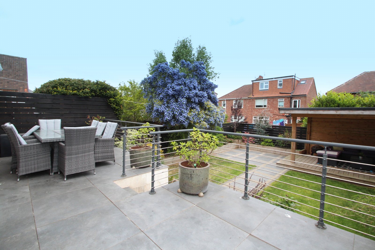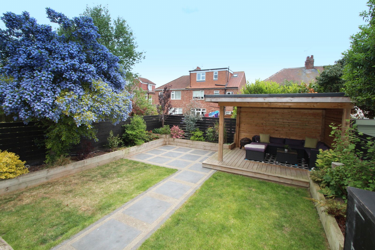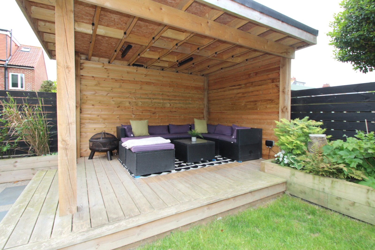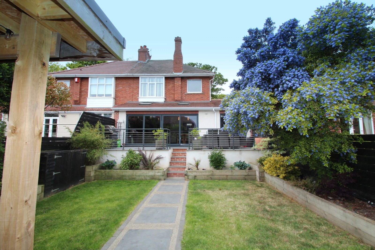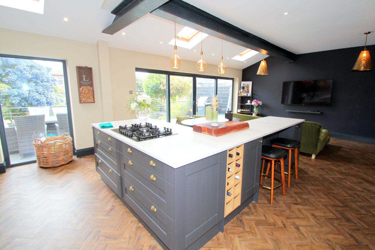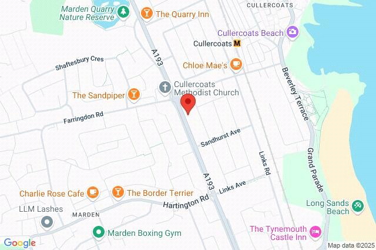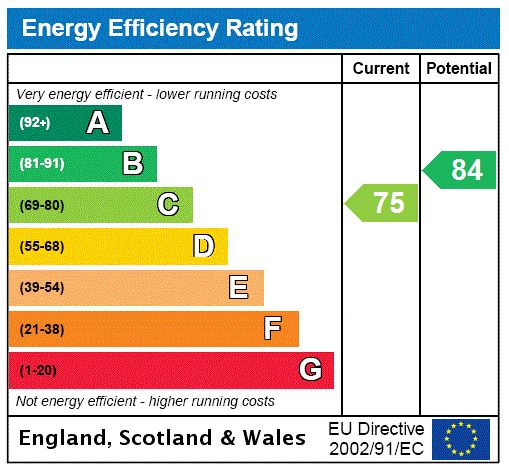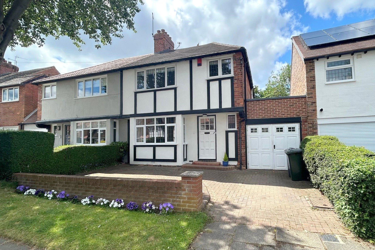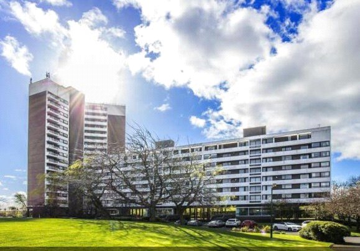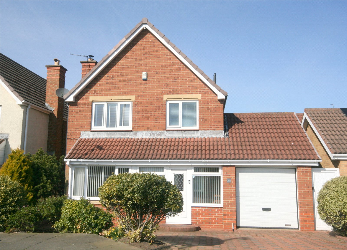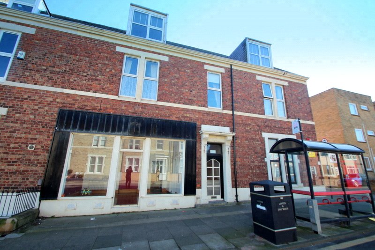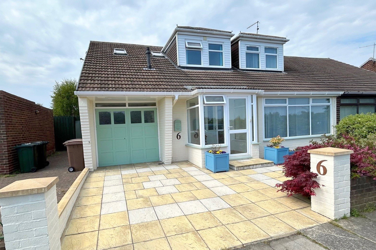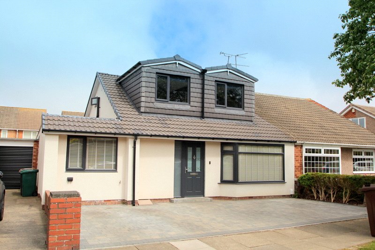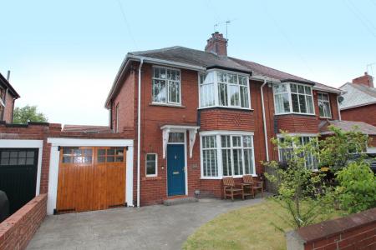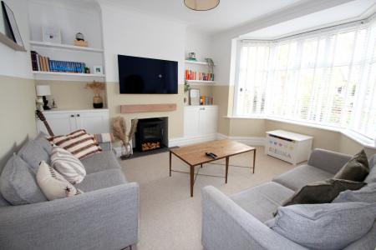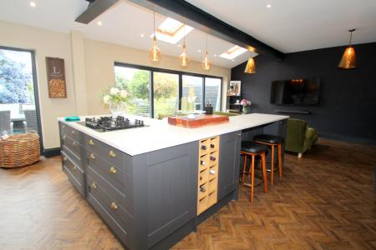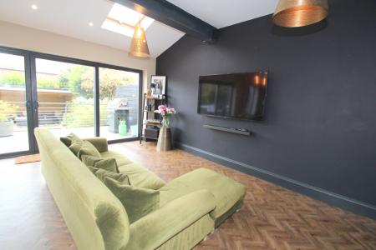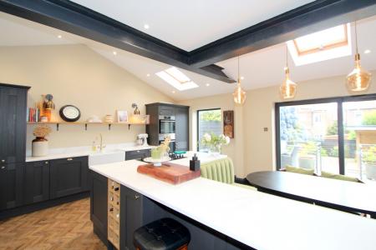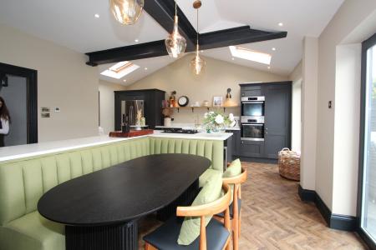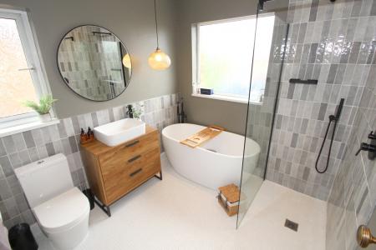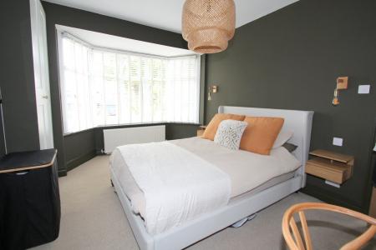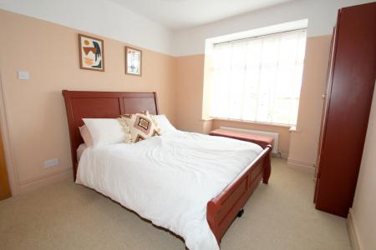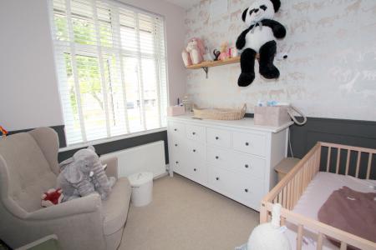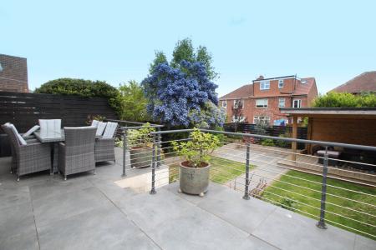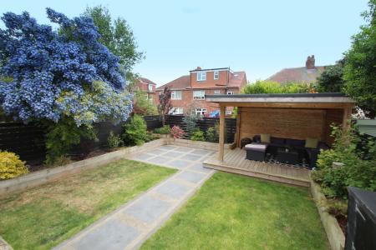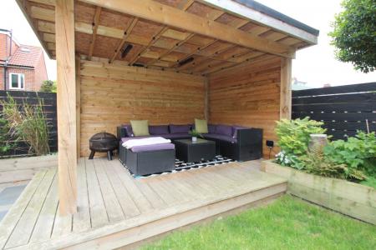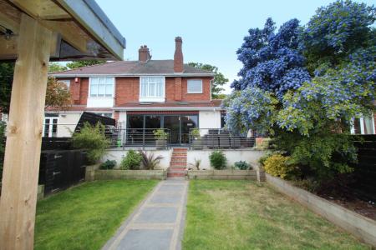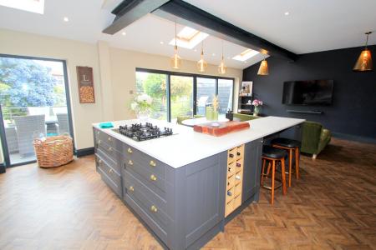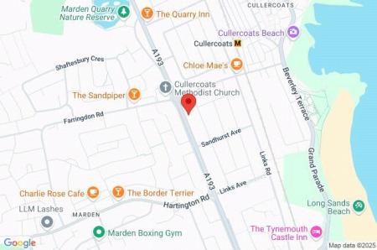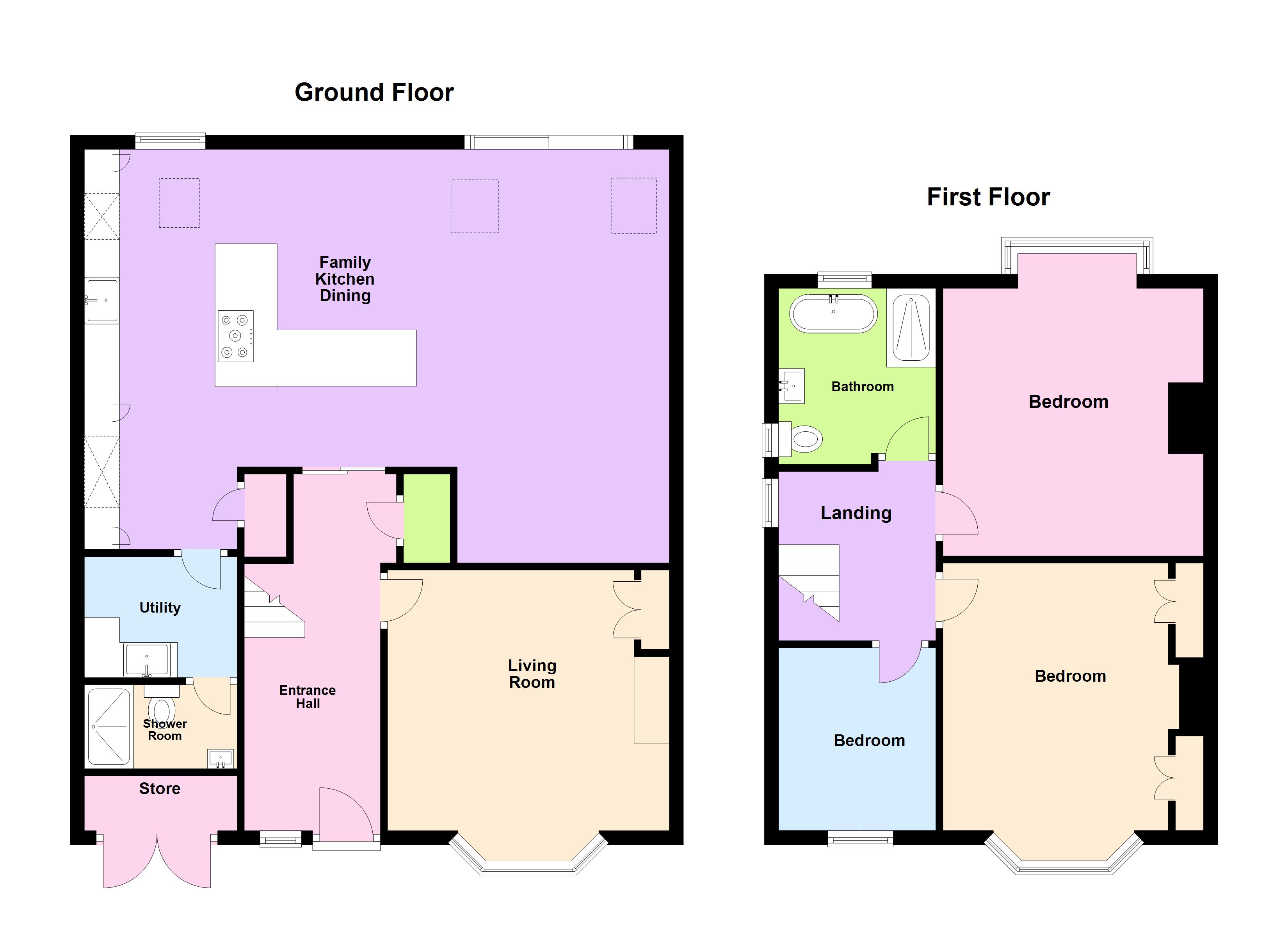- A Quite Superb Family Home
- No Upper Chain
- Three Bedrooms
- Living Room
- Family Living Dining Kitchen
- Utility Room
- Downstairs Shower Room/WC
- Family Bathroom/WC
- Rear Garden with lawns, sun patio and a
- covered outdoor sitting/entertaining area
3 Bedroom Semi-Detached House for sale in Cullercoats
NO UPPER CHAIN with this QUITE SUPERB FAMILY HOME that has been TRANSFORMED in recent years to provide EXTENDED space downstairs with the scope remaining for EXTENSION to the side or the loft. In a GREAT LOCATION for accessing EXCELLENT LOCAL SCHOOLS, the SEAFRONT, METRO and other TRANSPORT LINKS plus the wide ranging SHOPPING AMENITIES at the coast, this is a WONDERFUL CHOICE and ARGUABLY ONE OF THE FINEST OF ITS TYPE currently available. AN EARLY VIEWING IS ESSENTIAL.
Superbly presented and well-appointed with a host of modern features, the property has both double glazing and gas central heating plus underfloor heating to the rear. To the ground floor there is a 'welcoming hallway', a superb living room to the front with wood burning stove, a fantastic all-encompassing family living room/dining kitchen (27' x 20' approx.) with part vaulted ceiling, utility room and shower/WC whilst to the first floor there are three good-sized bedrooms and a fabulous family bathroom/WC with separate shower. Externally there is a lawned garden at the front together with driveway parking that leads to the attached 'garage style' store whilst at the rear there is a delightful garden (41' x 29' approx.) with lawns, sun terrace and covered outdoor entertaining area. Quite simply this is a 10/10 family home and an early viewing is strongly advised.
Ground Floor
Entrance Hall A delightful 'welcome' to the property that includes radiator with feature cover, cloaks cupboard off, double glazed stained glass window, attractive flooring and spindle staircase to the first floor.
Living Room 15'2" x 12'11" (4.62m x 3.94m). Situated to the front of the property, an excellent all purpose living and entertaining area that includes radiator, double glazed bay window with fitted blinds, a biofuel burden fire set to the chimney breast, coved ceiling and wall TV point.
Family Living Dining Kitchen 27'3" x 20' (8.3m x 6.1m). A superb all encompassing family living, dining and entertaining area set to the rear of the property and overlooking the rear garden together with access thereto.
Living Area It has underfloor heating, wall mounted TV point to the living section and from the living/dining section there are large double glazed sliding doors leading out to the raised sun terrace overlooking which there is also a double glazed picture window.
Dining Area
Kitchen Area There is a double enamel sink unit with hot water tap, two built in ovens, integrated dishwasher, an American fridge freezer, an excellent range of modern kitchen units, extensive work surfaces incorporating an 'L' shaped dividing breakfast bar, built in wine fridge and wine rack, pantry off with shelving and lighting, dimmer switch controls and four double glazed Velux windows to a part vaulted ceiling giving excellent natural light.
Utility Room With plumbing for washing machine, sink unit, built in ceiling lighting and heated flooring.
Shower Room/WC Well appointed to include heated towel rail, walk-in shower area with two mains fed shower units, vanity wash basin, built in ceiling lighting, extractor fan and tiled flooring.
First Floor
Landing Double glazed stained glass window and ladder access into a loft storage area benefiting from boarding and allowing scope for a loft conversion (subject to permissions).
Front Double Bedroom One 15'4" (4.67m) x 9'5" (2.87m) plus wardrobes. Double radiator, double glazed bay window with fitted blinds, wall light points and two full height fitted double wardrobes.
Rear Double Bedroom Two 13'11" x 11'7" (4.24m x 3.53m). Radiator and double glazed bay window with fitted blinds.
Front Bedroom Three 8'4" x 7'10" (2.54m x 2.4m). Radiator and double glazed window.
Family Bathroom/WC 8'3" x 7'8" (2.51m x 2.34m). Installed by the present owners and superbly appointed to include a modern heated towel rail, oval freestanding bath with modern shower attachment, walk-in shower with two mains fed shower units, modern wash basin with contemporary stand, low level WC, wall tiling, two double glazed windows.
External To the front of the property there is a lawned garden together with flower borders and driveway parking that leads to an attached 'garage style store' whilst at the rear there is a delightful larger garden (41' x 29' approx) that includes a raised ceramic flagged sun terrace accessed from the family room, with railings and steps leading down to twin lawns.
Rear Garden Further sun patio and a covered outdoor, sitting/entertaining area in addition to which there are raised borders, power points, water tap and a fenced surround.
Rear Garden photo 2
Outside Entertaining Area
Tenure Freehold
Council Tax North Tyneside Council Tax Band D
Mortgage Advice A comprehensive mortgage planning service is available via Darren Smith of NMS Financial Limited. For a free initial consultation contact Darren on 0191 2510011.
**Your home may be repossessed if you do not keep up repayments on your mortgage**
Location Map
Energy Performance Certificate EPC Rating C
Important Information
- This is a Freehold property.
Property Ref: 20505_CCS250236
Similar Properties
Hartley Avenue, Monkseaton, Whitley Bay, NE26
3 Bedroom Semi-Detached House | £475,000
Situated on Hartley Avenue in Whitley Bay, A SUPERB THREE BEDROOM SEMI DETACHED HOUSE with delightful West facing rear g...
3 Bedroom Apartment | Offers Over £475,000
Situated on the 12th floor of this prestigious and sought after Montagu Court development, a SPACIOUS OPEN PLAN THREE BE...
3 Bedroom Detached House | Offers in region of £460,000
NO UPPER CHAIN with this IMMACULATE modern FAMILY HOME that enjoys a SUPERB LOCATION for accessing EXCELLENT LOCAL SCHOO...
Beverley Terrace, Cullercoats, NE30
Terraced House | Offers Over £495,000
A rare opportunity to purchase a UNIQUE DOUBLE FRONTED BUILDING on the corner of Beverley Terrace and Marden Avenue. OFF...
Alder Grove, Monkseaton, Whitley Bay, NE25
4 Bedroom Semi-Detached Bungalow | £499,950
A stunning four bedroom dormer bungalow situated on Alder Grove in Monkseaton. The property has been fully renovated by...
Woodburn Drive, Whitley Bay, NE26
4 Bedroom Semi-Detached House | Guide Price £525,000
A rare opportunity to purchase a DECEPTIVELY SPACIOUS FAMILY HOME providing FANTASTIC ACCOMMODATION suitable for both yo...
How much is your home worth?
Use our short form to request a valuation of your property.
Request a Valuation

