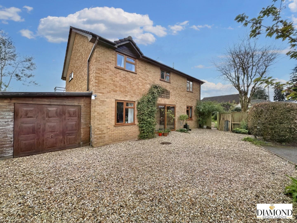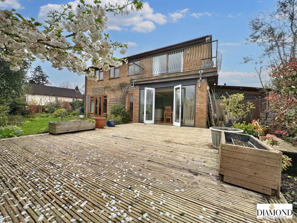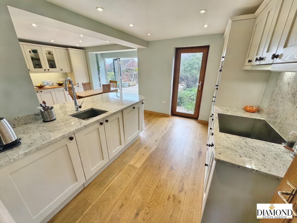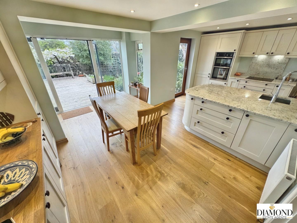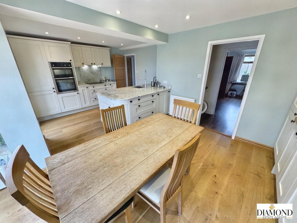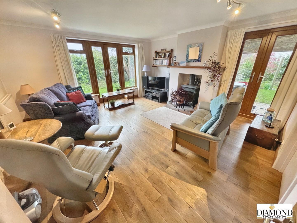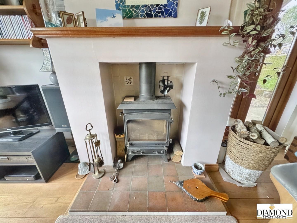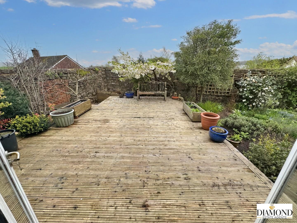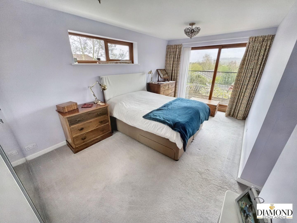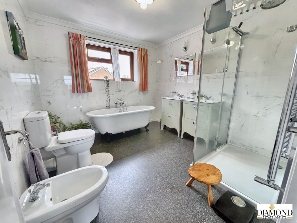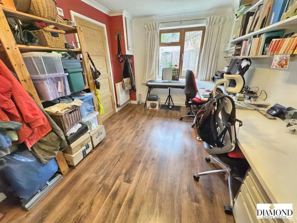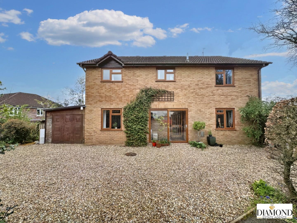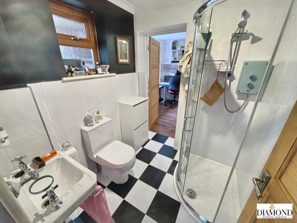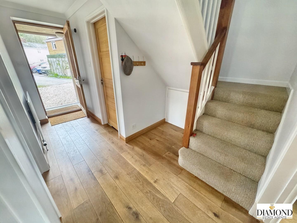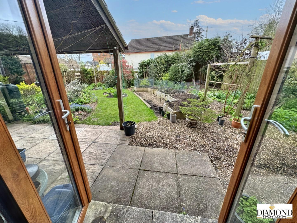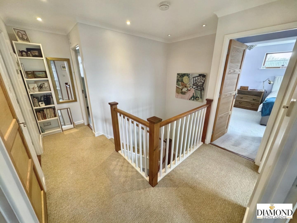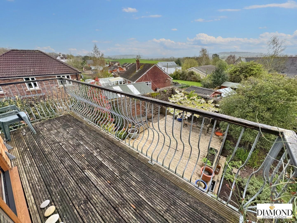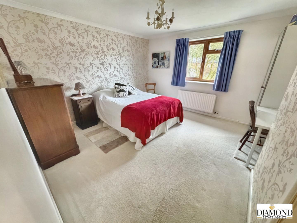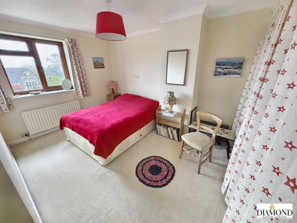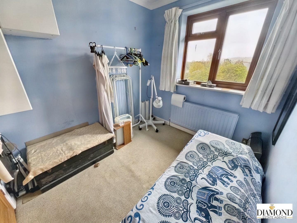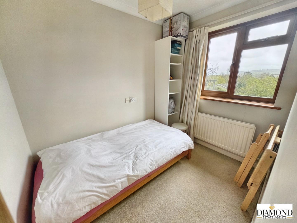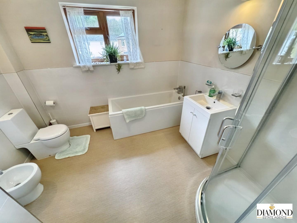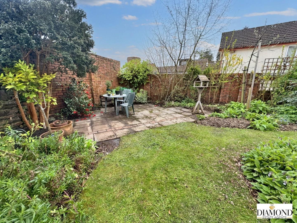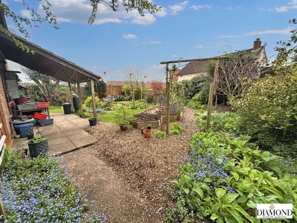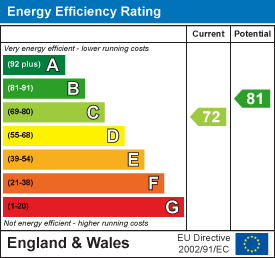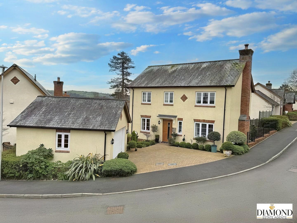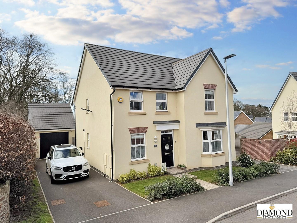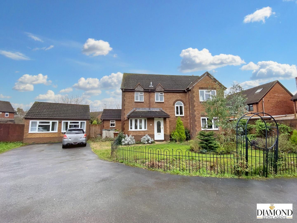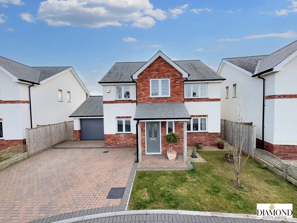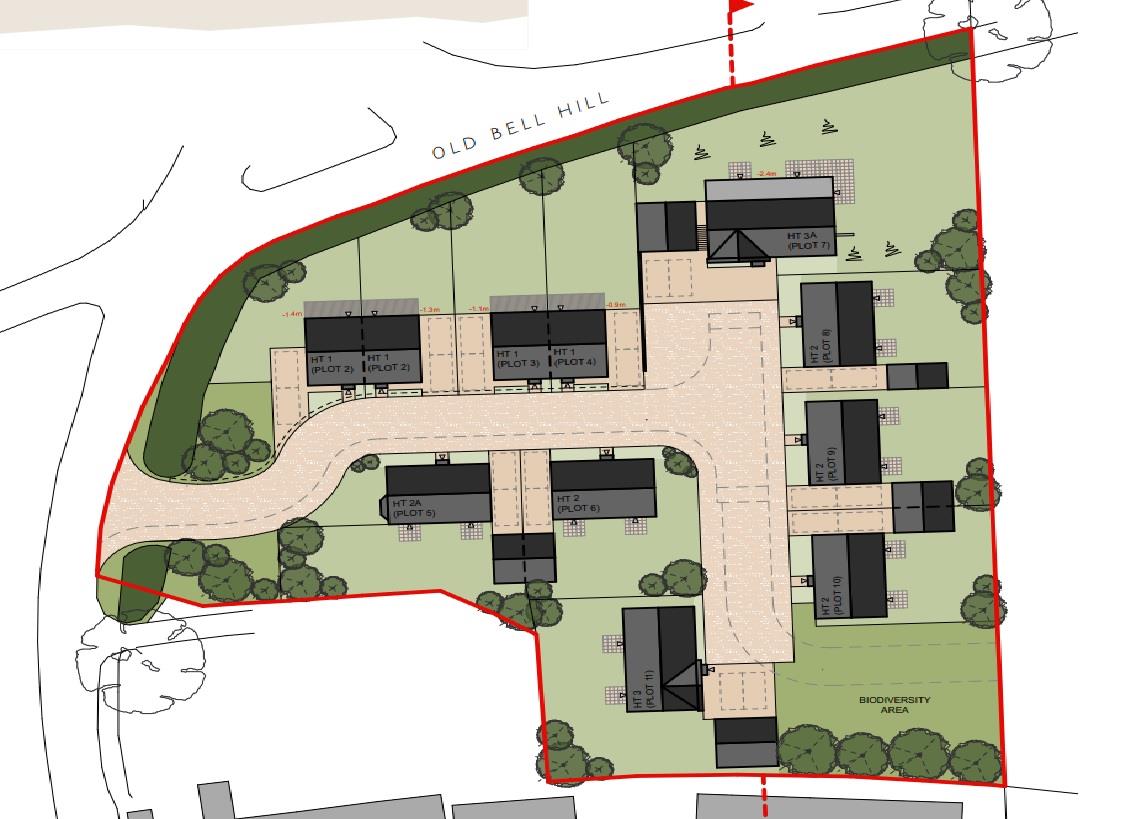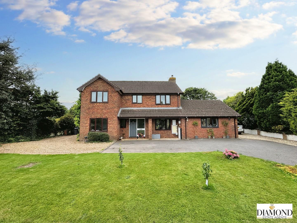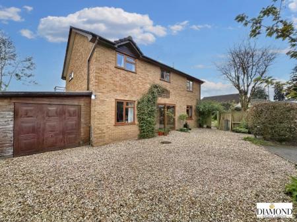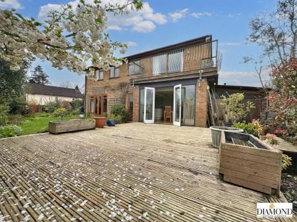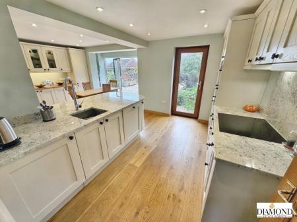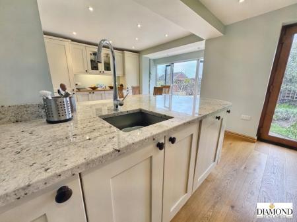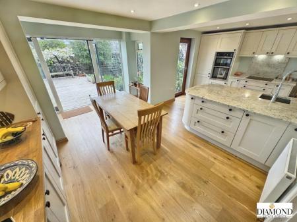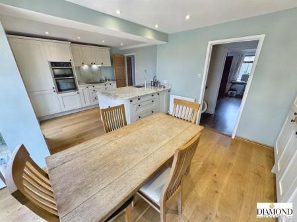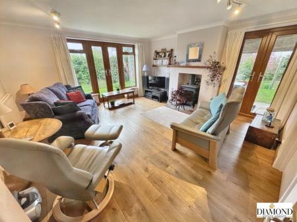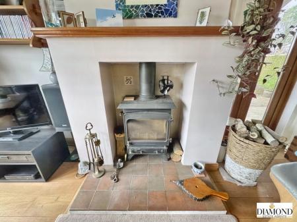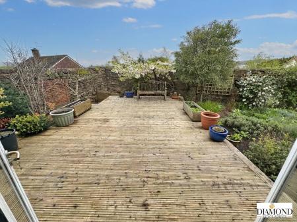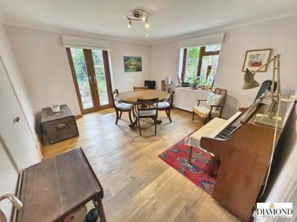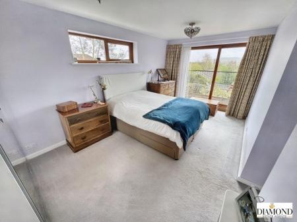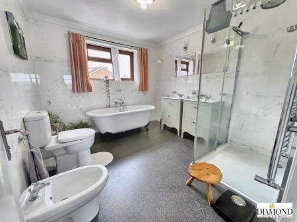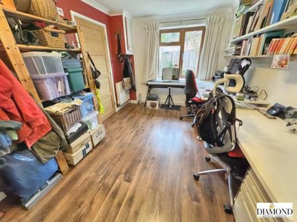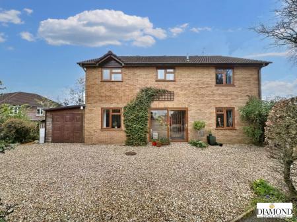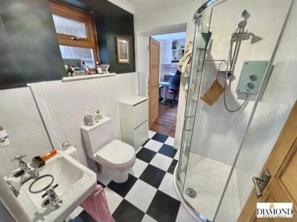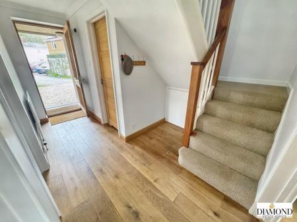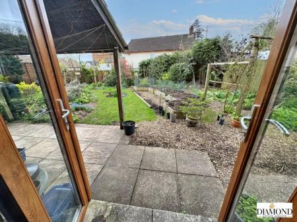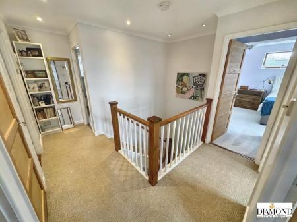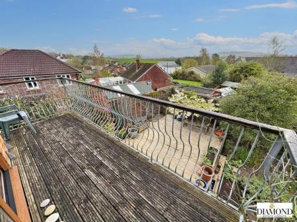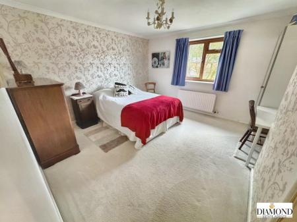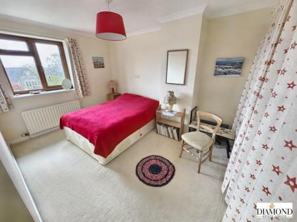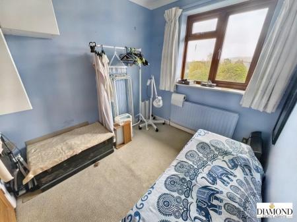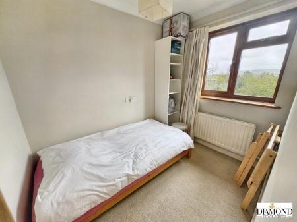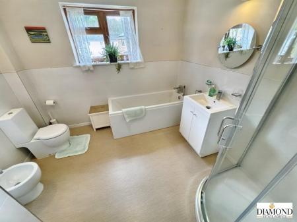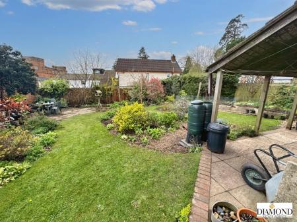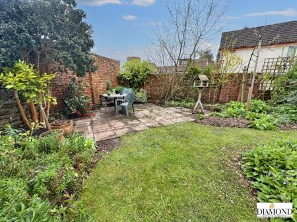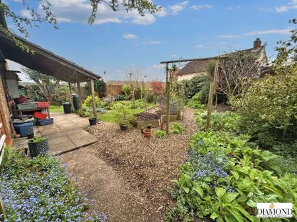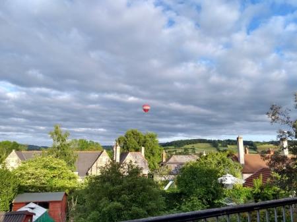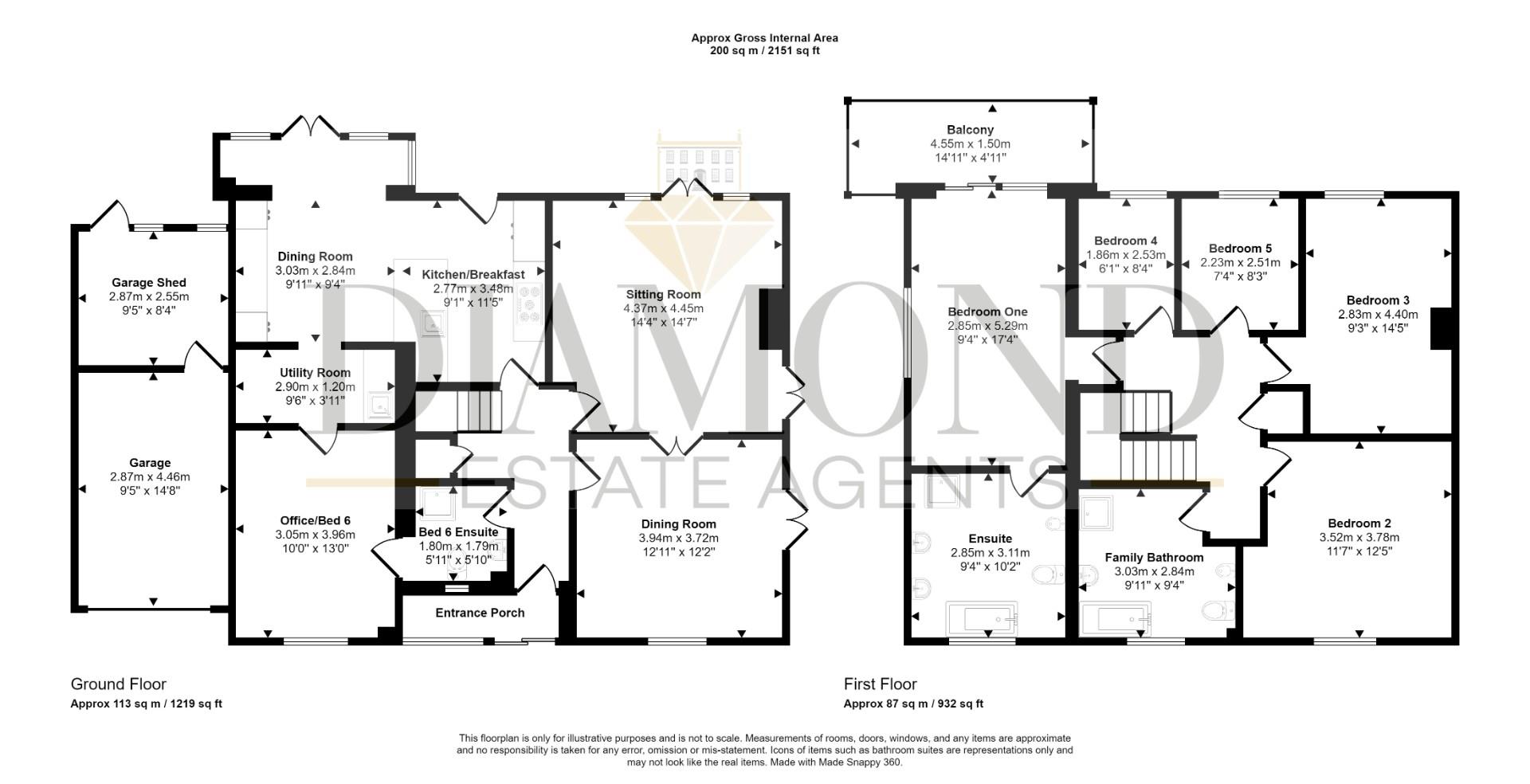- Uffculme Village
- Stunning Five/Six Family Home
- Large Detached House
- Wrap Around Garden
- Large Drive with Garage
- Views towards Blackdown Hills and Gaddon
- New Kitchen/Breakfast Room
- Lounge & Dining Room with Double doors to gardens
- Bedroom One with Stunning Ensuite & Balcony
- Uffculme School Catchment Area
6 Bedroom Detached House for sale in Cullompton
Situated in a prime location in Uffculme this FIVE/SIX bedroom family home is presented to a high standard. Enjoying open plan living with a stunning new kitchen/breakfast room and adaptable accommodation which opens up to a beautifully landscaped rear garden which has been lovingly improved throughout the years.
This family home is located in a private cul-de-sac of only three properties and has a large entrance driveway suitable for several vehicles. The glazed entrance porch leads into a welcoming entrance hall which is central to the property with large reception rooms comprising dining room and sitting
room. Both offer French doors to the garden. In addition the lounge has a Woodwarm log burner. The two main reception rooms are linked with double doors.
The kitchen/breakfast room has been improved and now offers an open plan feel ideal for entertaining with large double doors to a raised decked area as well as a utility room. The extension offers a bedroom six/office option with a Jack & Jill shower room suite that creates an opportunity for an annexe if required.
Upstairs, there are three double bedrooms with the main bedroom offering an expansive bathroom/shower suite and balcony over looking the Blackdown hills and Gaddon. There are two further single bedrooms, and a white suite family bathroom.
Outside, the landscaped wrap around garden offers attractive grounds with a large drive to the front and timber framed garage to the side with garden shed to the rear.
Uffculme village has a lovely community feel with a village square an independent shop, cafe, pub and the Square Corner community and conference suite. The renowned
secondary school has been rated 'Outstanding' by Ofsted and the junior school is justifiably popular. Uffculme has both a lively Parish church and a Baptist chapel. Tiverton Parkway mainline station is located within a short drive linking London Paddington and Reading Elizabeth line to central London while the M5 leads leads to Exeter City
Entrance Porch - An excellent addition in recent years comprising of patio sliding doors leading to
Entrance Hall - A welcoming entrance area fitted with solid oak wood flooring with radiator, coving, spindles balustrade stairwell leading to first floor landing with storage cupboard under and doors leading to
Sitting Room - A wonderfully warm and welcoming sitting room space ideal for a large family to enjoy surrounded around an elegant fire place housing a Woodwarm Log burning stove. uPVC double doors lead to the rear garden and matching French doors to the side garden with solid oak wood flooring, telephone and t.v. point, coving, spotlight fixings, radiator coving and double doors to the dining room.
Dining Room - A spacious room offering similar solid oak flooring, coving, spot light fixing, radiator, double doors to sitting room, uPVC double glazed window to front aspect and French doors leading to side garden.
Kitchen/Breakfast Room - A recently installed open plan kitchen/breakfast area offering granite worktops with matching upturns and splashbacks fitted with a four ring induction hob with a wide range of cupboards and drawers under and built in Neff double oven, matching eye level cupboards with extractor fan over. Large matching granite centre island with built in single drainer sink unit with mixer tap with cupboards under, built in dishwasher with space for breakfast bar and stools. Further range of matching storage cupboards with glass fronted display units and worktops with engineered Oakwood flooring opening into a sun trap seating area with windows and French doors leading out to the stunning raised decked garden area and a door leading to the utility room.
Utility Room - Offering a work top with shelving and single drainer sink unit with mixer tap and base cupboard under, plumbing and space for washing machine and space for fridge freezer with inset spotlighting, coving and storage area, laminate wood flooring continues into
Bedroom Six/Office - An excellent garage conversion that now offers a double bedroom that can be utilised as a large office or annexe option fitted with a radiator, two cupboards housing a gas meter and electrical consumer unit, inset spotlight fixing and uPVC double glazed window to front aspect leading to.
Jack & Jill Shower Room - A luxury white suite comprising of a curved glass screen shower cubicle with electric shower, close coupled low-level w.c., wash basin and tiled splashback, coving, white towel radiator, coving, inset spot lighting, extractor fan and uPVC double glazed window to front aspect.
First Floor Landing - Offering a spindle balustrade stairwell leading to the first floor landing space, coving, inset spot lighting, loft hatch leading to attic space, airing cupboard and doors leading to
Bedroom One - A large double bedroom that is light and airy, offering sliding patio doors leading out to a stunning balcony with wonderful countryside views in the distance and overlooking the well stocked rear garden, built in wardrobes, radiator, uPVC double glazed window to side aspect, and door leading to
Balcony - A lovely feature accessed immediately off the main bedroom with patio sliding doors walking out with wrought iron railings over looking the rear garden with far-reaching countryside views.
Ensuite Bathroom/Shower Room - A wonderfully spacious bathroom/shower room that offers a five piece white suite comprising with a rolled edge claw feet bath with mixer tap, double shower cubicle with mains shower, wash hand basin set on the vanity storage unit with drawers, close coupled low-level w.c., bidet, tiled walls with chrome heated towel rail, coving, and uPVC double glazed window to front aspect.
Bedroom Two - A double bedroom comprising of a radiator, coving, and uPVC double glazed window to front aspect.
Bedroom Three - A double bedroom offering radiator, wardrobe storage area with curtain entrance, coving, tv point, and uPVC double glazed window to rear aspect.
Bedroom Four - Offering radiator, coving, and uPVC double glazed window to rear aspect.
Bedroom Five - Offering a radiator and coving with uPVC double glazed window to rear aspect.
Family Bathroom/Shower Room - In keeping with the ensuite the family bathroom offers a white five-piece suite comprising of a curved glass screen shower cubicle with electric shower and tiled walls. square wash hand basin with mixer tab set on vanity storage cupboard panelled bath with mixer tap and shower hose attachment over, close coupled low-level w.c. and bidet, tiled walls with vanity storage cupboard and white towel rail radiator, coving, extractor fan, and uPVC double glazed windows to front aspect.
Garage - Mainly of timber construction with up and over door to front with light and power, open to the rear leading to.
Store Room - Situated to the rear of the garage this wood and brick built store offers a uPVC double glazed window to rear aspect with door to garden offering light, water tap and power.
Rear/Side Garden - The stunning wrap around southerly facing garden has been landscaped to a high standard lovingly improved through the years with many flower beds shrubs and plants with large area laid to lawn and patio seating area with walled boundary offering a large raised decked area providing a feature seating under a spreading tree looking back at the property. To the side, the garden area continues with a large canopy lean to with many flower beds and compost bins with a further range of plants shrubs and trees leading to the side gate to the entrance drive and clothes drying area. To the other side of the property the garden leads to the rear storeroom situated off the garage with further area of garden storage. French doors lead to the kitchen/dining room, rear and side of sitting room and also the dining room.
Front Garden - To the front, the drive offers a large area laid with shingle stone offering off road parking for numerous vehicles large enough for a mobile home if required leading up to the garage with gate leading to side garden enclosed with further shrubbery and entrance porch leading to the property.
Services - Mains electric, gas, sewage and water (which is not metered).
Diamond Estate Agents encourage you to check before viewing a property, the potential broadband speeds and mobile signal coverage. You can do so by visiting https://checker.ofcom.org.uk
What3words - ///phones.slang.fabricate
Agents Information - VIEWINGS Strictly by appointment with the award winning estate agents, Diamond Estate Agents
If there is any point, which is of particular importance to you with regard to this property then we advise you to contact us to check this and the availability and make an appointment to view before travelling any distance.
PLEASE NOTE Our business is supervised by HMRC for anti-money laundering purposes. If you make an offer to purchase a property and your offer is successful, you will need to meet the approval requirements covered under the Money Laundering, Terrorist Financing and Transfer of Funds (Information on the Payer) Regulations 2017. To satisfy our obligations, Diamond Estate Agents have to undertake automated ID verification, AML compliance and source of funds checks. As from1st May, 2024 there will be a charge of £10 per person to make these checks.
We may refer buyers and sellers through our conveyancing panel. It is your decision whether you choose to use this service. Should you decide to use any of these services that we may receive an average referral fee of £100 for recommending you to them. As we provide a regular supply of work, you benefit from a competitive price on a no purchase, no fee basis. (excluding disbursements).
Stamp duty may be payable on your property purchase and we recommend that you speak to your legal representative to check what fee may be payable in line with current government guidelines.
We also refer buyers and sellers to The Levels Financial Services. It is your decision whether you choose to use their services. Should you decide to use any of their services you should be aware that we would receive an average referral fee of £200 from them for recommending you to them.
You are not under any obligation to use the services of any of the recommended providers, though should you accept our recommendation the provider is expected to pay us the corresponding Referral Fee.
Property Ref: 554982_33021528
Similar Properties
Aubyns Wood Rise, Tiverton, Devon
4 Bedroom Detached House | £545,000
STUNNING EX-SHOW ROOM FAMILY HOME! A family home presented to the highest show room standard. Situated in a prime locati...
Champion Way, Braid Park, Tiverton
4 Bedroom Detached House | Guide Price £535,000
A rare opportunity to acquire a stunning David Wilson "Holden" design home in the sought after Braid Park development, j...
Four Bedroom Executive Home with Annexe
5 Bedroom Detached House | Guide Price £525,000
A fantastic FOUR bedroomed detached family home plus a ONE bedroomed annex with a wet room presented to a high standard...
Mayfair Copse, Tiverton, Devon
4 Bedroom Detached House | Guide Price £590,000
Situated in the exclusive Mayfair Copse, Tiverton, this nearly new detached house, built in 2020, offers a perfect blend...
Land at Rackenford Cross Rackenford, Tiverton, Devon
Land | £600,000
BUILDING PLOT FOR 11 PROPERTIES WITH PLANNING - Situated in North Devon within the Rackenford Village this 2.0 acre plot...
Crown Hill, Halberton, Tiverton, Devon
4 Bedroom Detached House | £640,000
Situated in the Historic village of Halberton this wonderful family home has been extended to offer a stunning FOUR BEDR...
How much is your home worth?
Use our short form to request a valuation of your property.
Request a Valuation

