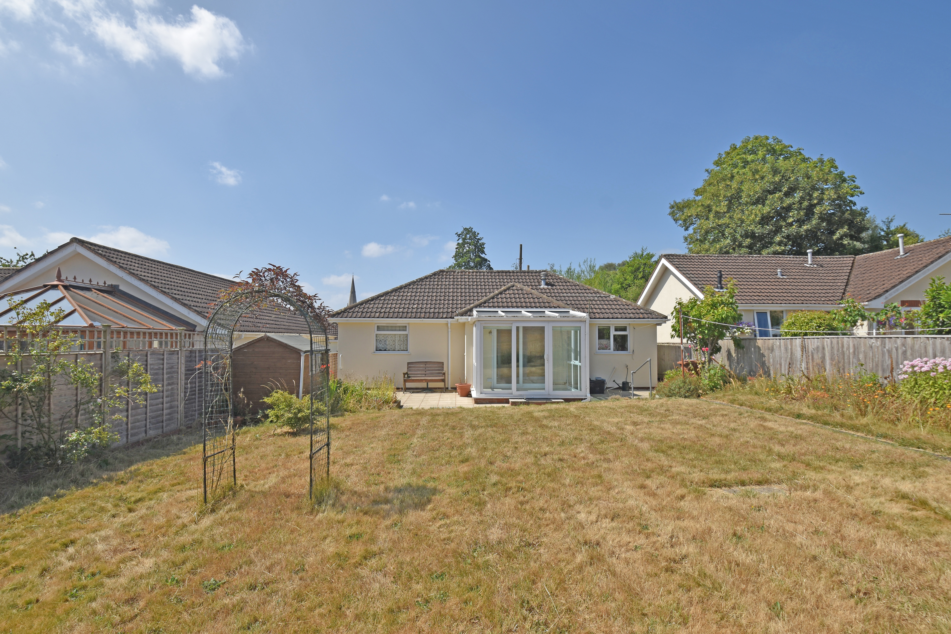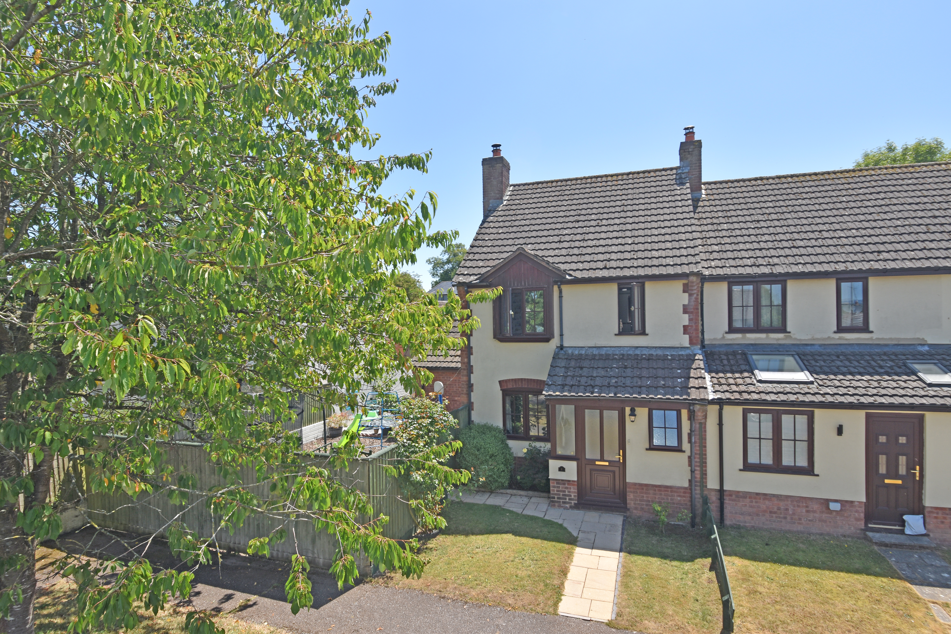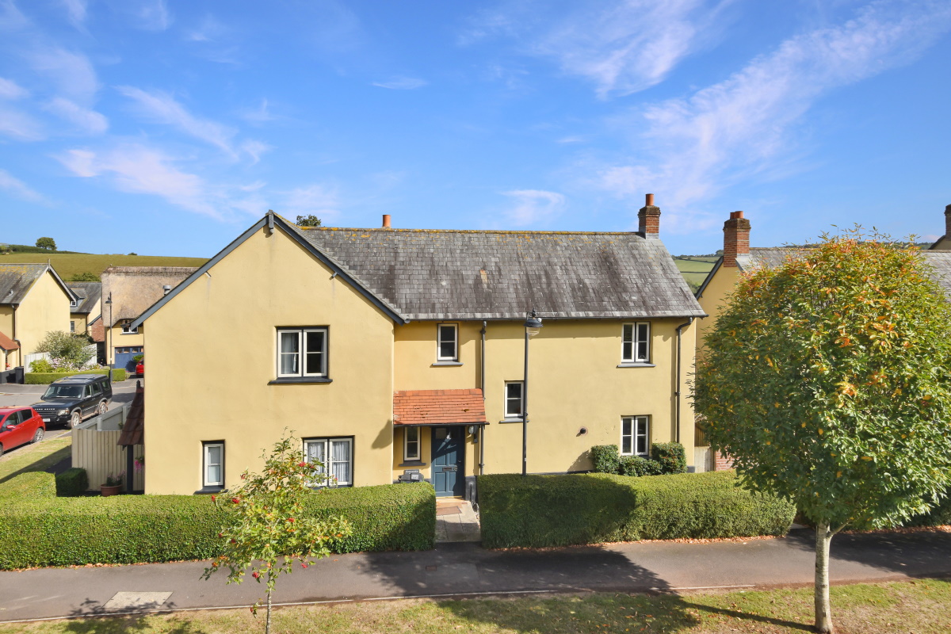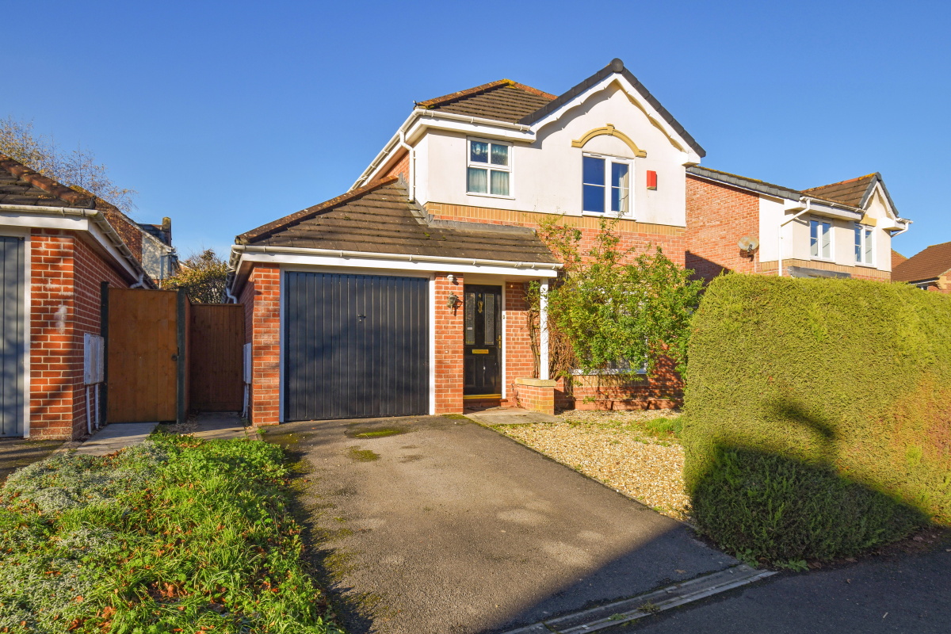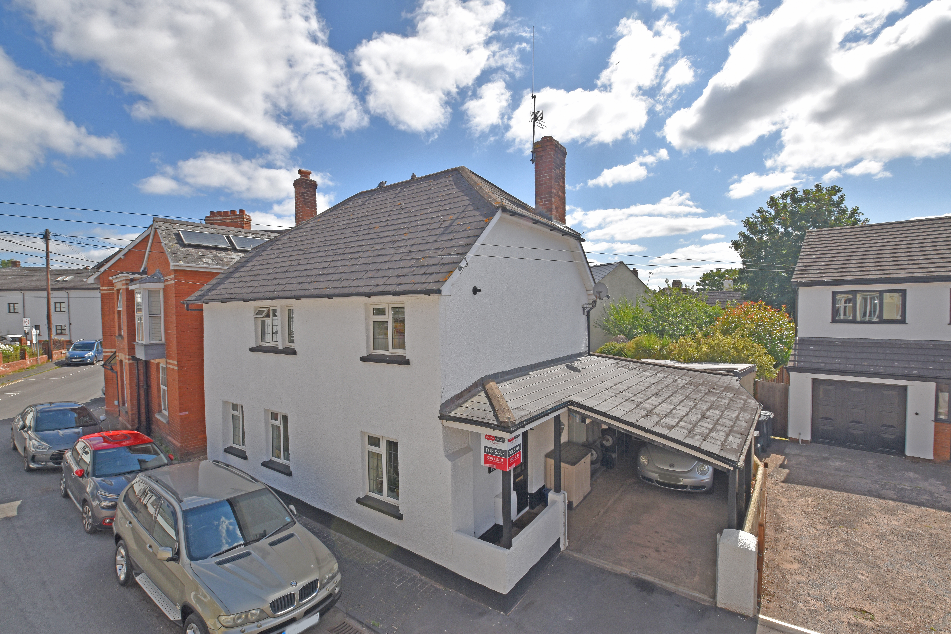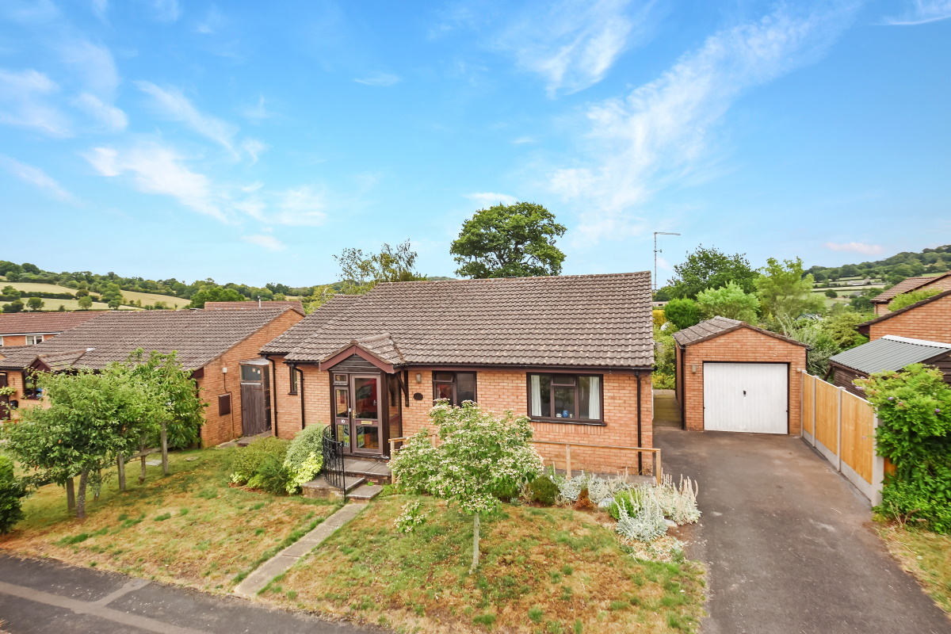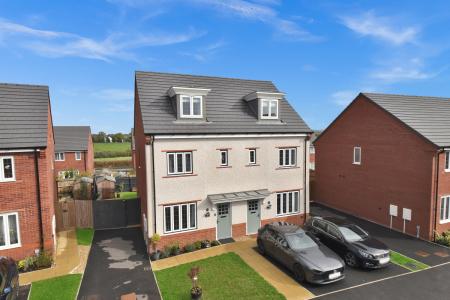- Beautifully presented “nearly new” home
- Popular town house design
- Spacious Sitting Room
- Beautifully fitted Kitchen/Dining Room
- Utility Area
- Two spacious first floor Bedrooms
- Family Bathroom
- Impressive Second Floor Principal Bedroom Suite
- Parking for two cars
- Landscaped garden
3 Bedroom Semi-Detached House for sale in Cullompton
This “nearly new”, beautifully presented town house was constructed on this popular new development by Bloor Homes. Situated in a cul-de-sac setting within easy reach of the town centre amenities and M5 for commuting. The ground floor accommodation comprises a spacious sitting room, beautifully fitted kitchen/dining room, utility area and cloakroom on the ground floor, whilst the first floor offers two good size bedrooms and a family bathroom, and the second floor offers a magnificent principal suite comprising a generous bedroom, large built-in cupboards and an exceptional en-suite. Outside, the house benefits from driveway parking for two cars and a landscaped rear garden. An early viewing is highly advised for this “move straight in” modern home.
Situated on the outskirts of Cullompton on this new development built by Bloor Homes and enjoying a convenient setting within easy reach of High Street shops, supermarkets, primary school and doctors’ surgeries. Cullompton also boasts an award winning butcher (Veyseys of Cullompton), award winning coffee shop (The Bake House), a modern library, sports centre and community centre. The surrounding countryside offers a wealth of rural pursuits with the nearby Blackdown Hills being designated as an area of outstanding natural beauty. The comparatively central mid Devon location places the picturesque national parks of Dartmoor and Exmoor together with the north and south Devon coastlines all within a modest car journey.
Beautifully presented “nearly new” home
Popular town house design
Gas central heating and double glazing
Spacious Sitting Room
Beautifully fitted Kitchen/Dining Room
Utility Area
Downstairs Cloakroom
Two spacious first floor Bedrooms
Family Bathroom
Impressive Second Floor Principal Bedroom Suite
Stylish En-Suite
Parking for two cars
Landscaped garden
Remainder of NHBC Warranty
15 miles Exeter, 18 miles Taunton
Tiverton Parkway Railway Station 6 miles
EPC rating “B”
Council Tax Band “C”
Freehold
On the Ground Floor
Part glazed entrance door to
Hall with timber effect flooring, stairs rising to first floor, radiator.
Sitting Room a spacious family room enjoying outlook to the front, radiator, access to understairs storage.
Kitchen/Dining Room a lovely family space with beautifully fitted contemporary range of kitchen units comprising both wall and base mounted cupboards, laminate worktop with inset four ring gas hob with extractor over, inset one and a half bowl single drainer sink, mixer tap, tall housing with separate oven and grill, space for family dining table, space for tall fridge/freezer, space for dishwasher, timber effect flooring, two radiators, French doors to rear garden.
Utility Space with cupboard and worktop matching the kitchen, space and plumbing for washing machine, wall mounted gas fired boiler.
Cloakroom close coupled W.C., basin, timber effect flooring, extractor fan, radiator.
On the First Floor
Landing with stairs leading to Second Floor, airing cupboard with hot water tank, radiator.
Bedroom 2 an excellent double room with outlook to the rear towards distant countryside, radiator, fitted double wardrobe with hanging rail.
Bedroom 3 a good size room with outlook to the front, radiator.
Family Bathroom beautifully fitted in contemporary style with close coupled W.C., wall mounted basin, panelled bath with mains mixer tap and shower attachment, glass shower screen, stylish tiled walls, towel rail/radiator, extractor fan, shaver point.
On the Second Floor
Small Landing door to
Bedroom 1 a magnificent principal suite comprising a very large double bedroom with outlook to the front, radiator, access to loft, huge storage cupboard/wardrobe, access to eaves storage.
En-Suite beautifully fitted in contemporary style, close coupled W.C., wall mounted basin, large walk-in shower cubicle with mains mixer shower, herringbone-style floor, radiator, lit by sky-light.
Outside
The property benefits from a small lawned front garden and paved pathway leading to the front door. To the side of the property is a tarmac driveway providing parking for two cars, with a pedestrian gate providing side access to the rear garden. The rear garden has been predominantly laid to lawn with some areas of patio, ideal for alfresco dining and entertaining, whilst the garden is fully enclosed by perimeter fencing, creating a safe environment for both children and pets. There is also a Timber Garden Shed.
Services
The Vendor has advised of the following, and it is advised to check all this information prior to viewing:-
Mains electricity, water, gas and drainage
Current utility providers:
Electricity - EON
Gas - EON
Water and drainage - S.W. Water
Mobile coverage: EE and O2 networks currently showing as available at the property
Current internet speed showing at: Basic - 22 Mbps; Ultrafast - 1800 Mbps
Telephone: Landline connected in the property
Satellite/Fibre TV availability: BT and Sky
N.B there is a service charge for this property the vendors advise this has not yet been charged as the development is not yet complete, this is very common with all modern developments. We advise that these figures are checked by your solicitor.
Important Information
- This is a Freehold property.
Property Ref: 11952
Similar Properties
2 Bedroom Detached Bungalow | £315,000
Nestling in this small cul-de-sac on the outskirts of the ever popular village of Uffculme and within easy reach of the...
Sandersfield, Plymtree, Cullompton, EX15
3 Bedroom End of Terrace House | £310,000
This surprisingly spacious, modern, end of terrace home has been extended to create a lovely open plan, modern, living s...
3 Bedroom Semi-Detached House | £299,950
This lovely modern home has recently undergone a degree of improvement with redecoration and new carpets and is now offe...
Norman Drive, Cullompton, EX15
3 Bedroom House | £320,000
This comparatively modern detached family home enjoys a popular residential setting towards the eastern outskirts of Cul...
Pound Square, Cullompton, EX15
3 Bedroom Detached House | £325,000
What a delightful surprise awaits with this well presented, characterful, extended detached family house, tucked away on...
Hollingarth Way, Hemyock, EX15
3 Bedroom Detached Bungalow | £325,000
Enjoying a generous plot in ever popular Hollingarth Way, this substantial detached bungalow provides versatile three be...
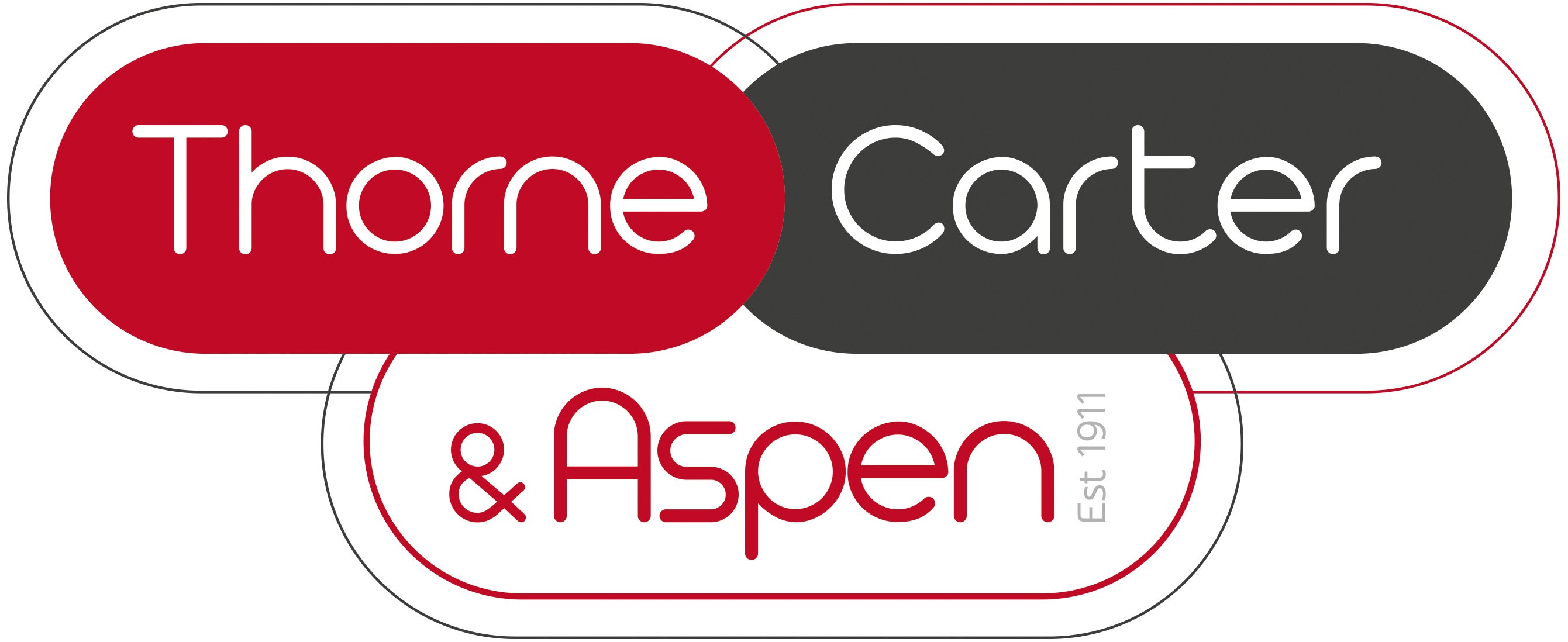
Thorne Carter and Aspen (Cullompton)
11 High Street, Cullompton, Devon, EX15 1AB
How much is your home worth?
Use our short form to request a valuation of your property.
Request a Valuation


























