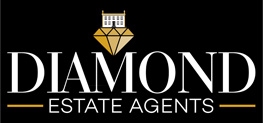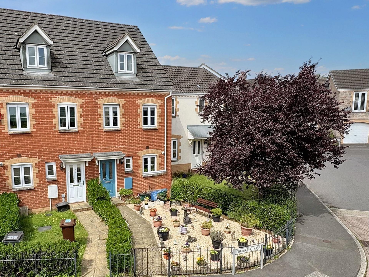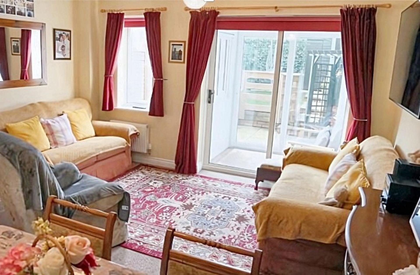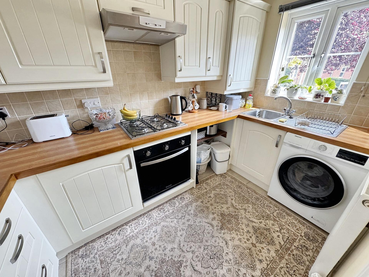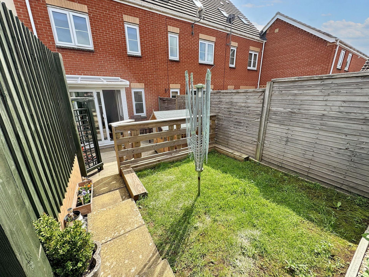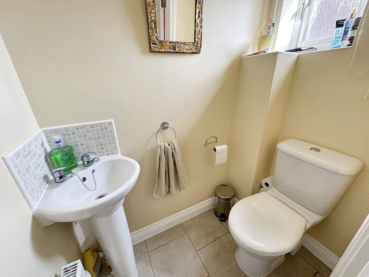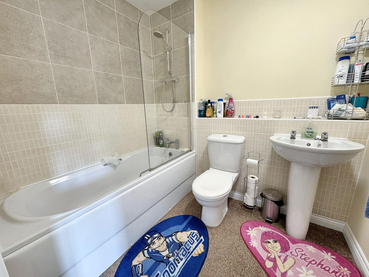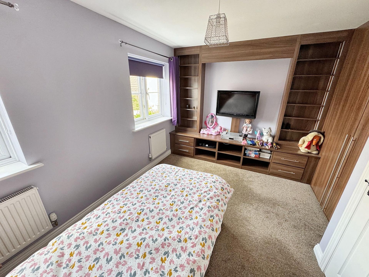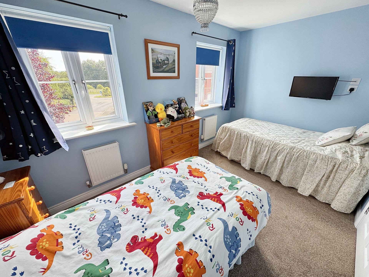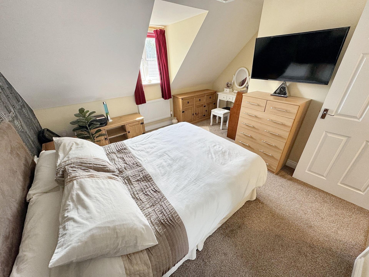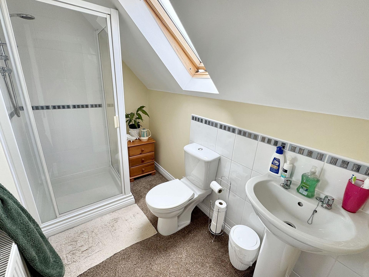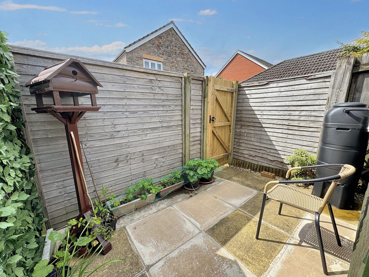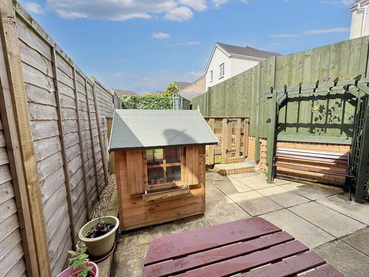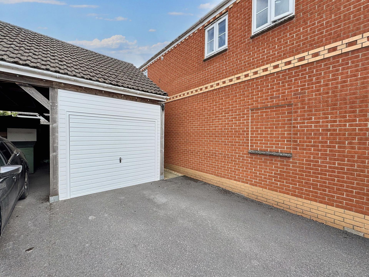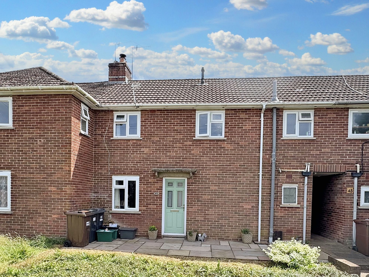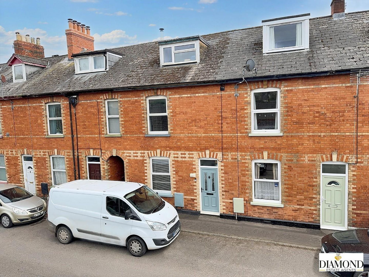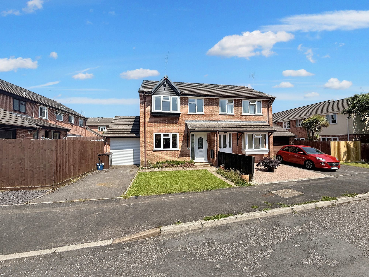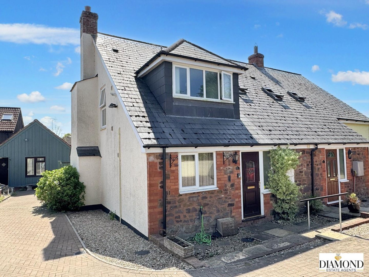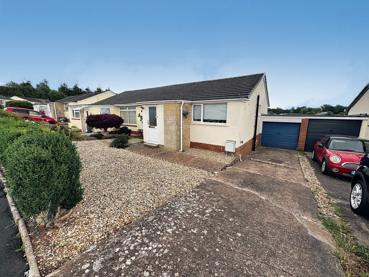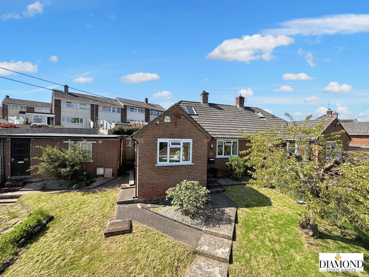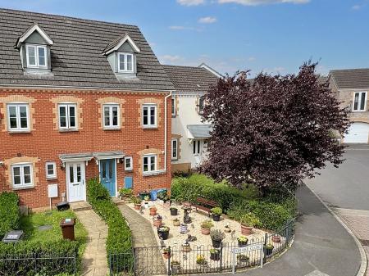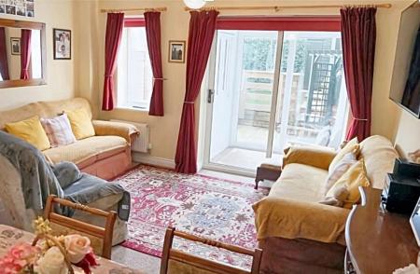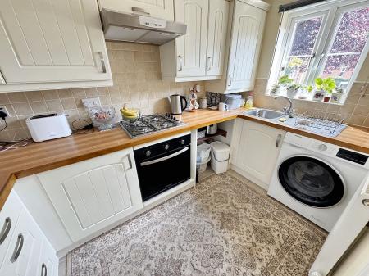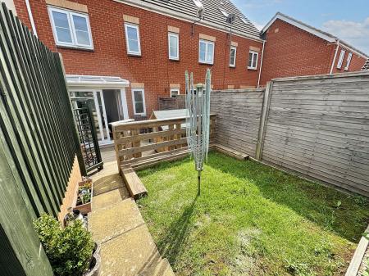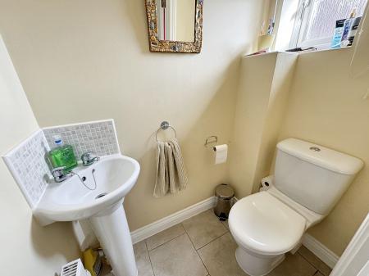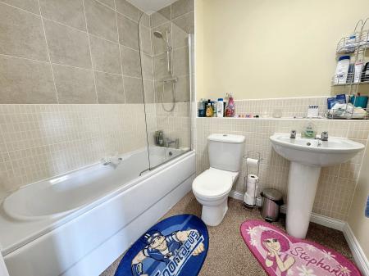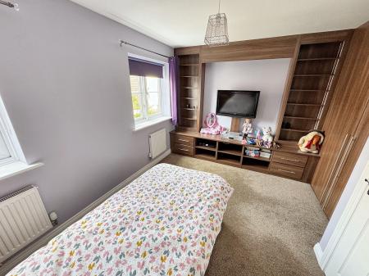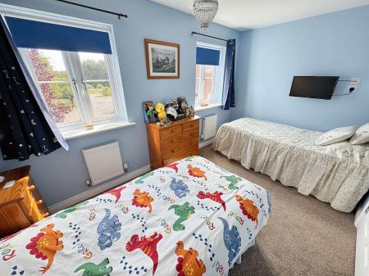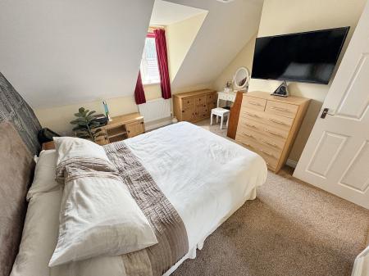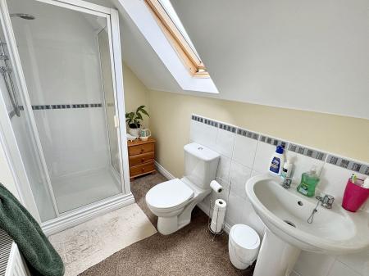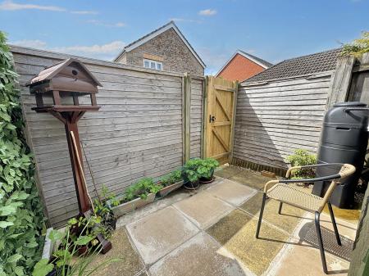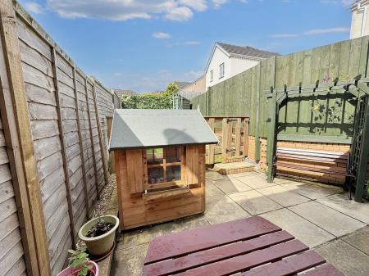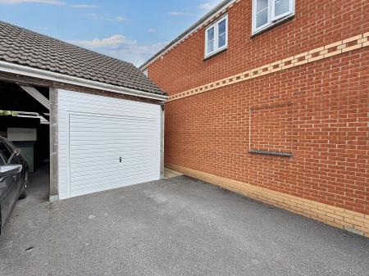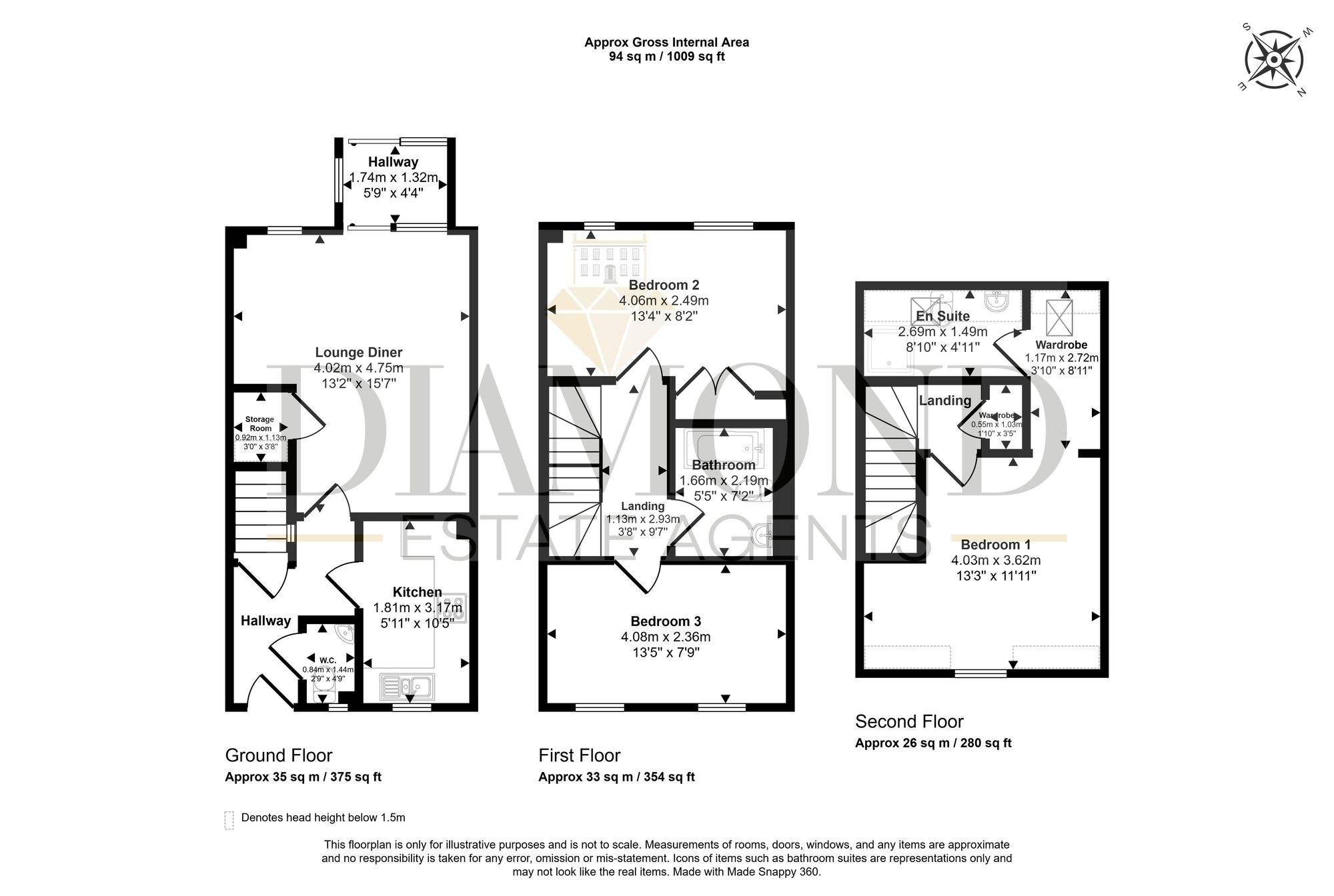- Spacious entrance hallway with tiled flooring and access to principal ground floor rooms and staircase
- Modern fitted kitchen with wood effect worktops, gas hob, electric oven, and countryside views
- Open-plan lounge/diner with under-stairs storage and sliding doors to conservatory
- Light-filled conservatory/sunroom with access to the rear patio and garden
- Three well-proportioned bedrooms, including a top-floor principal suite with dressing area and en-suite
- Stylish family bathroom with bath, mains shower over, and contemporary fittings
- Low-maintenance front garden enclosed by metal railings for privacy and security
- Attractive south-westerly facing rear garden with patio, lawn, and additional seating area
- Allocated off-road parking and enclosed carport with rear access
- Far-reaching countryside views from front-facing rooms on upper floors
3 Bedroom Terraced House for sale in Cullompton
This beautifully presented three-bedroom townhouse offers stylish and flexible accommodation arranged over three floors, enjoying far-reaching countryside views and a sunny south-westerly facing rear garden. Ideal for families or professionals, the property combines modern design with practical features, all set within a thriving and well-connected Mid Devon community.
On the ground floor, you are welcomed into a bright entrance hallway with tiled flooring, leading to a modern cloakroom, a well-appointed kitchen, and a spacious open-plan lounge/diner. The kitchen overlooks the front garden and benefits from partial rural views. It features a range of base and wall units with wooden worktops, a gas hob, electric oven, and space for additional appliances. The open-plan lounge/diner at the rear is ideal for relaxing or entertaining, offering under-stairs storage and access to a conservatory via sliding patio doors. The conservatory adds an extra reception space, perfect for year-round use, with views and access to the garden.
The first floor hosts two double bedrooms and a contemporary family bathroom. Bedroom two enjoys a front-facing aspect with countryside views, while bedroom three overlooks the rear garden and includes built-in wardrobes, shelving, and media points. The modern bathroom is fitted with a white suite, including a panelled bath with shower over.
The second floor is dedicated to an impressive principal suite. This spacious double bedroom has panoramic views to the front and flows through to a private dressing area with a rear-facing window and radiator. The suite also includes a contemporary en-suite shower room, fitted with a corner shower, WC, wash basin, and modern tiling.
Externally, the property is equally appealing. The front garden is low-maintenance and enclosed by metal railings. The rear garden enjoys a sunny south-westerly aspect and features a paved patio ideal for outdoor dining, steps up to a lawned area, and an additional seating space with a shed. A rear gate provides access to a shared path that leads to the driveway, which includes an allocated parking space and an enclosed, covered carport.
To find the property using what3words///incur.once.northward
VIEWINGS Strictly by appointment with the award winning estate agents, Diamond Estate Agents If there is any point, which is of particular importance to you with regard to this property then we advise you to contact us to check this and the availability and make an appointment to view before travelling any distance. PLEASE NOTE Our business is supervised by HMRC for anti-money laundering purposes. If you make an offer to purchase a property and your offer is successful, you will need to meet the approval requirements covered under the Money Laundering, Terrorist Financing and Transfer of Funds (Information on the Payer) Regulations 2017. To satisfy our obligations, Diamond Estate Agents have to undertake automated ID verification, AML compliance and source of funds checks. As from1st May, 2024 there will be a charge of £10 per person to make these checks. We may refer buyers and sellers through our conveyancing panel. It is your decision whether you choose to use this service. Should you decide to use any of these services that we may receive an average referral fee of £100 for recommending you to them. As we provide a regular supply of work, you benefit from a competitive price on a no purchase, no fee basis. (excluding disbursements). Stamp duty may be payable on your property purchase and we recommend that you speak to your legal representative to check what fee may be payable in line with current government guidelines. We also refer buyers and sellers to The Levels Financial Services. It is your decision whether you choose to use their services. Should you decide to use any of their services you should be aware that we would receive an average referral fee of £200 from them for recommending you to them. You are not under any obligation to use the services of any of the recommended providers, though should you accept our recommendation the provider is expected to pay us the corresponding Referral Fee.
Energy Efficiency Current: 76.0
Energy Efficiency Potential: 88.0
Important Information
- This is a Freehold property.
- This Council Tax band for this property is: C
Property Ref: e5aa4983-9bb2-4105-a79d-cd6dcf675b93
Similar Properties
Harrowby Close, Tiverton, EX16
3 Bedroom Terraced House | Guide Price £260,000
Stylish 3-bed home with modern updates, stunning views, and a south-facing garden. Well-maintained with scope for person...
Melbourne Street, Tiverton, EX16
4 Bedroom Terraced House | Guide Price £260,000
Situated on Melbourne Street in the market town of Tiverton, this exquisite four-bedroom mid-terrace house presents a pe...
3 Bedroom Semi-Detached House | Guide Price £250,000
3 Bed Semi Detached Property With Garage And Parking - No Onward Chain
2 Bedroom Semi-Detached House | Guide Price £265,000
Charming 2-bed home with south-facing garden, conservatory, garage. Ideal for buyers seeking character, low maintenance...
2 Bedroom Semi-Detached Bungalow | Guide Price £268,000
VACANT POSSESSION - NO ONWARD CHAIN Benefitting from a lovely rear aspect overlooking green space, this two bedroomed bu...
Branscombe Road, Tiverton, EX16
3 Bedroom Semi-Detached Bungalow | Guide Price £269,995
Charming dormer bungalow on Branscombe Rd with spacious living, 3 bedrooms, modern kitchen, wood burner, front & rear ga...
How much is your home worth?
Use our short form to request a valuation of your property.
Request a Valuation
