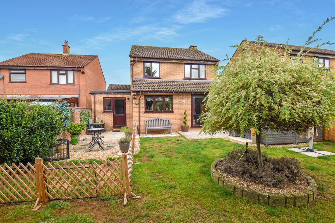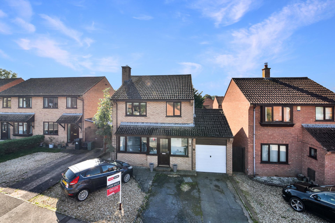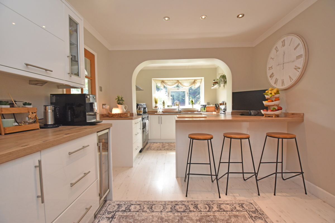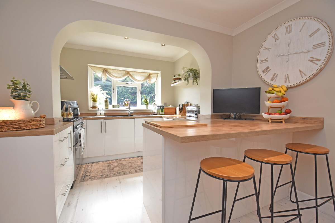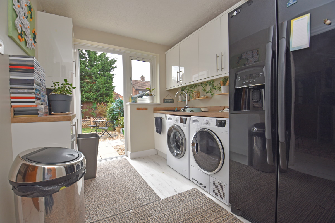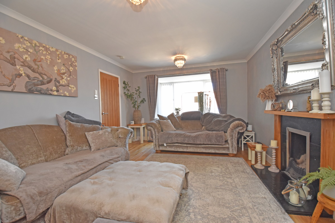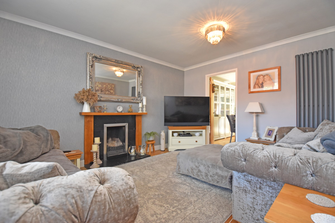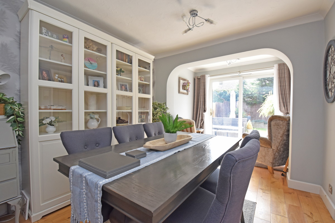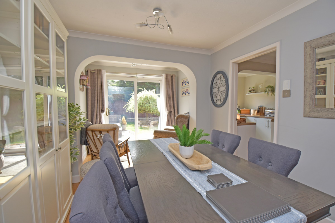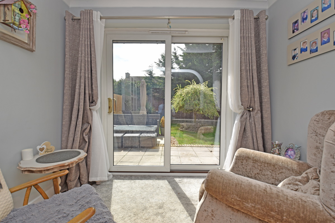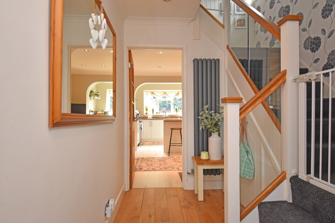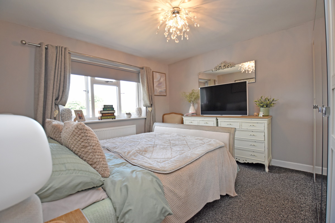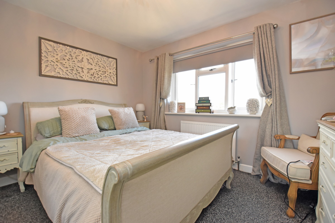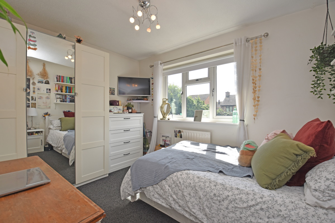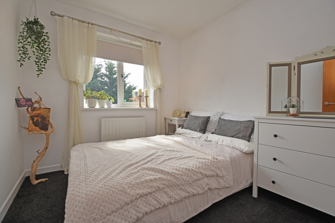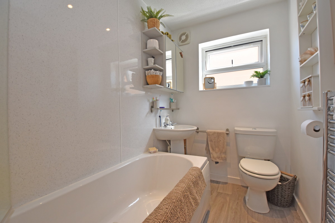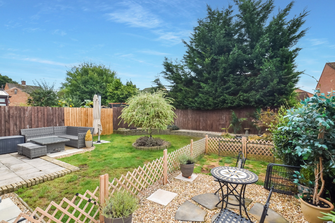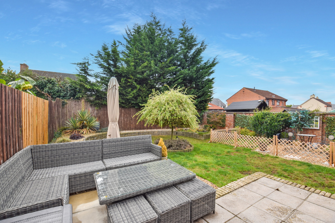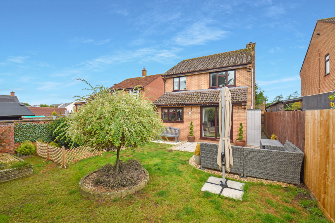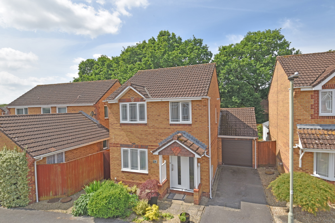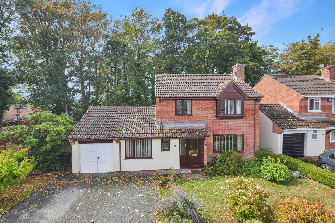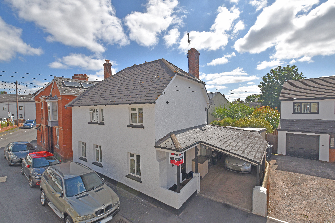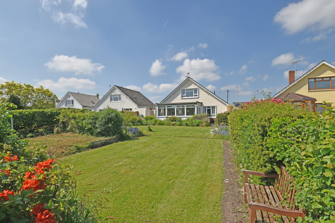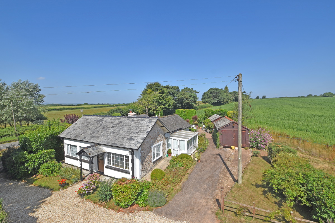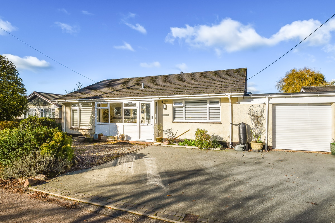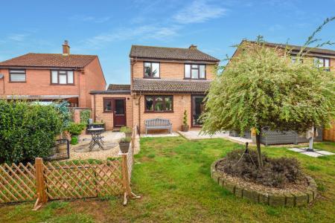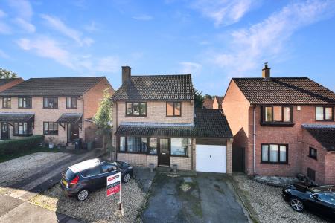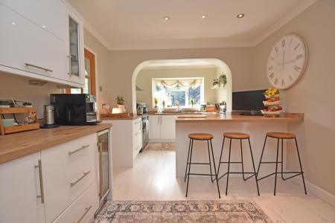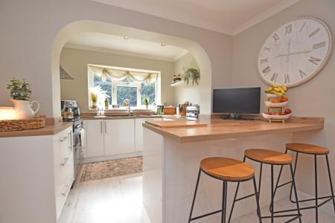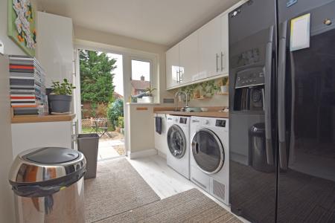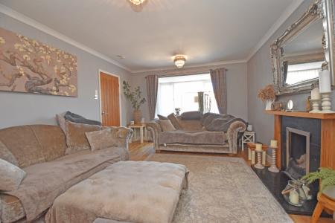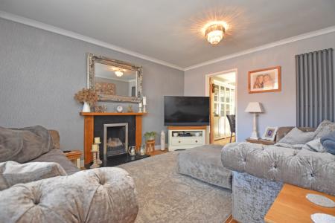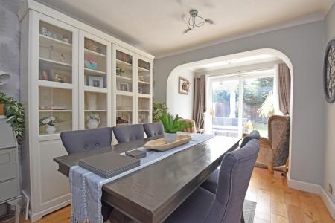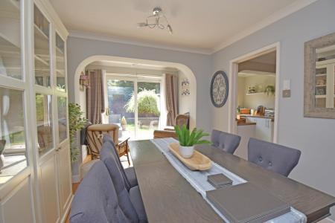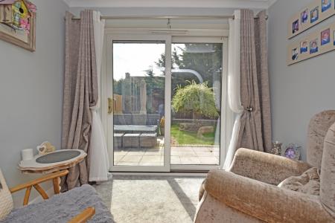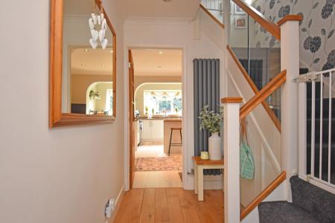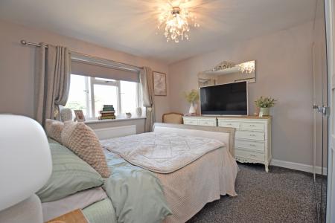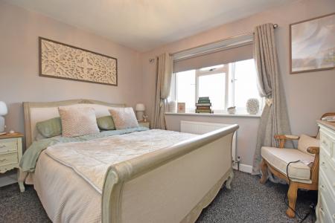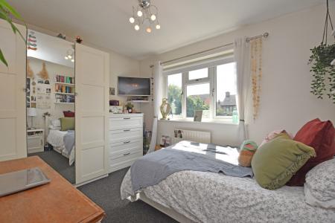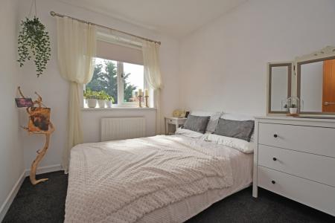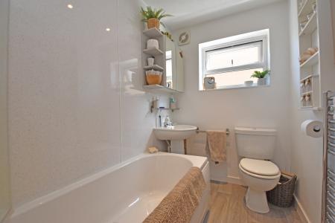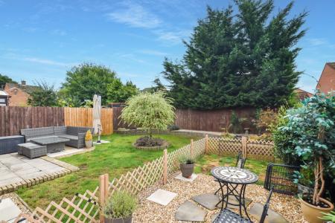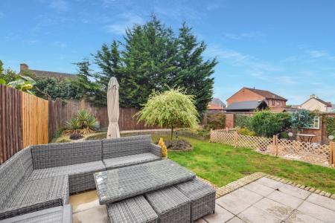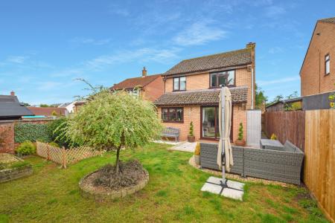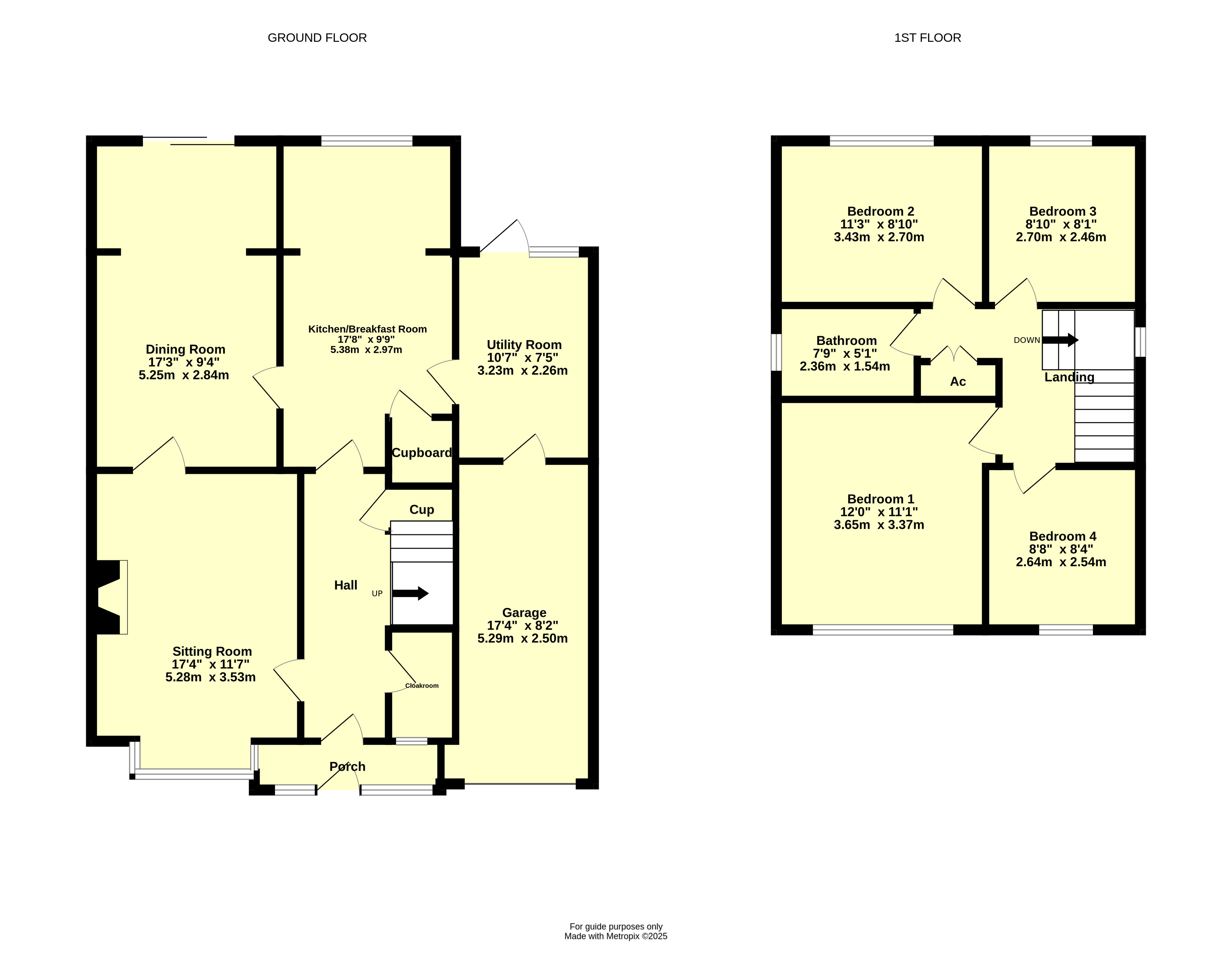- Beautifully presented detached family home
- Convenient location close to M5 for commuting
- Stylish Kitchen/Breakfast Room
- Spacious Sitting Room
- Generous Dining Room
- Four good size Bedrooms
- Family Bathroom
- Plenty of driveway parking
- Single Garage
- South facing landscaped garden
4 Bedroom Detached House for sale in Cullompton
This beautifully presented modern family home is offered for sale with no onward chain and is conveniently placed within striking distance of the M5 for commuting and town centre amenities. The ground floor accommodation comprises a spacious hall with cloakroom, stylish kitchen/breakfast room, utility room, sitting room and dining room. Upstairs, four good sized bedrooms are serviced by a modern family bathroom. Outside, the house benefits from extensive driveway parking, a single garage and a south facing, landscaped rear garden. An early viewing of this excellent family home is strongly advised.
Enjoying a tucked away cul de sac setting on the eastern outskirts of Cullompton within a few minutes drive of high street shops, supermarkets and schools. The country town of Cullompton also offers two doctors surgeries, veterinary practice, award winning Veysey’s Butchers and Bakehouse Coffee Shop/Bistro and a modern library. The surrounding countryside offers a wealth of rural pursuits with the nearby Blackdown Hills being designated as an area of outstanding natural beauty. The M5 passes the town and facilitates rapid commuting south to the Cathedral City of Exeter and north to the County Town of Taunton. The comparatively central Mid Devon location places the picturesque national parks of Dartmoor and Exmoor together with the north and south Devon coastlines all within a modest car journey.
Beautifully presented detached family home
Convenient location close to M5 for commuting
Stylish Kitchen/Breakfast Room
Spacious Sitting Room
Generous Dining Room
Utility Room
Hall and Cloakroom
Four good size Bedrooms
Family Bathroom
Plenty of driveway parking
Single Garage
South facing landscaped garden
Extended family accommodation
Gas central heating and double glazing
15 miles Exeter, 18 miles Taunton
Tiverton Parkway Railway Station 6 miles
EPC rating “D”
Council Tax Band “D”
Freehold
* NO ONWARD CHAIN*
On the Ground Floor
Part glazed UPVC front door to
Porch with coat storage, timber glazed front door to
Hall stairs rising to first floor, understairs storage cupboard, oak flooring.
Cloakroom fitted in white suite comprising close coupled W.C., basin with storage beneath, radiator, obscure glass window.
Kitchen/Breakfast Room recently re-fitted in modern white units comprising a generous array of both wall and base mounted cupboards, breakfast bar, timber effect laminate worktops, inset single drainer sink, mixer tap, gas Range cooker with extractor over, wine fridge,
integrated dishwasher, generous larder cupboard with shelving, timber effect flooring, radiator.
Dining/Family Room another lovely family space with oak flooring, sliding doors to rear garden, radiator.
Sitting Room spacious family room with bay window overlooking the front, feature open fireplace, oak flooring, radiator.
Utility Room fitted in units matching the kitchen, with both wall and base mounted cupboards, one cupboard housing wall mounted gas fired Worcester boiler, timber effect laminate worktop, inset sink with mixer tap, space for American-style fridge/freezer, space and plumbing for washing machine and tumble dryer, door to rear garden, door to Garage, radiator.
On the First Floor
Attractive timber and glass balustrade, returning staircase to Landing with access to loft, lit by flank window, generous airing cupboard with slatted shelving.
Bedroom 1 a generous double room with outlook to the front, radiator.
Bedroom 2 another double room with outlook to the rear, radiator.
Bedroom3 a smaller double room with outlook to the rear, radiator.
Bedroom 4 a generous single room with outlook to the front, fitted wardrobe with shelving and hanging rail, radiator.
Bathroom fitted in modern white suite comprising close coupled W.C., pedestal basin, panelled bath with electric shower over, aqua panel walls, glass shower screen, towel rail/radiator, extractor fan, obscure glass window.
Outside
To the front of the property is a wide driveway providing parking for up to four vehicles, laid to both tarmac and gravel, and leading to the Single Garage with up and over door, both light and power and loft storage. To the side of the property is a gate providing pedestrian access to the rear garden. The garden takes in a delightful southerly aspect and has been comprehensively landscaped to provide two areas of patio, ideal for alfresco dining and seating, whilst the rest of the garden has been predominantly laid to lawn with some established, raised borders and an Ornamental Fish Pond. There is an outside tap and the whole garden is fully enclosed, creating a safe environment for both children and pets.
Services
The Vendor has advised of the following, and it is advised to check all this information prior to viewing:-
Main electricity, water, gas and drainage
Current utility providers:
Electricity - TBC
Gas - TBC
Water and drainage - S.W. Water
Mobile coverage: EE, O2, and Three networks currently showing as available at the property
Current internet speed showing at: Basic - 11 Mbps; Superfast - 70 Mbps; Ultrafast—1800 Mbps;
Telephone and Broadband: BT
Satellite/Fibre TV availability: BT and Sky
Important Information
- This is a Freehold property.
Property Ref: 11946
Similar Properties
Blenheim Drive, Willand Old Village, EX15
3 Bedroom Detached House | £350,000
This beautifully presented and extended detached family home nestles in an ever popular Willand Old Village cul-de-sac,...
4 Bedroom Detached House | £350,000
This spacious family home was built in the 1980’s by renowned builder Magnus Homes South West, and offers comfortable fa...
Pound Square, Cullompton, EX15
3 Bedroom Detached House | £325,000
What a delightful surprise awaits with this well presented, characterful, extended detached family house, tucked away on...
Willand Old Village, Willand, EX15
3 Bedroom Detached House | £380,000
This detached dormer bungalow offers a wonderful opportunity for those seeking a property in a highly desirable location...
3 Bedroom Detached Bungalow | £399,950
Set well back from the Honiton Road, this country home was originally a country lodge and has now been significantly ext...
3 Bedroom Bungalow | £400,000
This modernised bungalow represents a rare opportunity to purchase a spacious, single storey dwelling with large gardens...
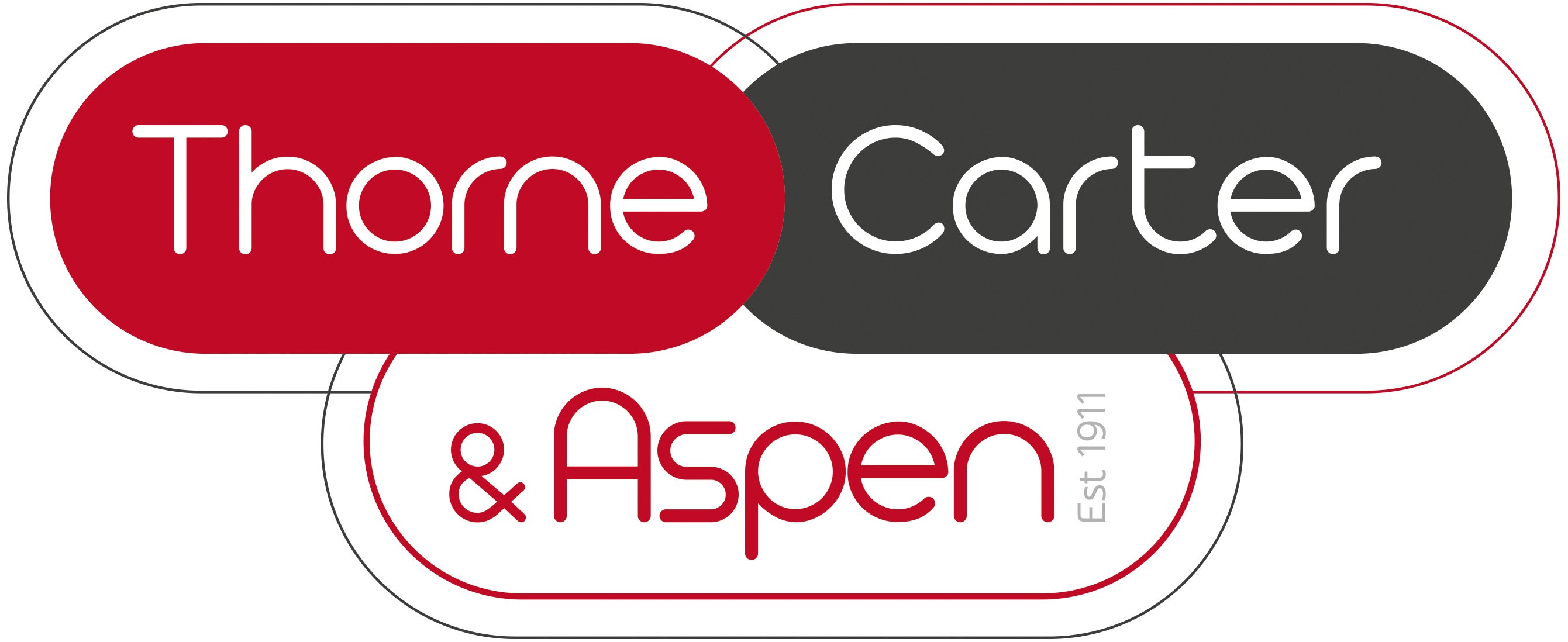
Thorne Carter and Aspen (Cullompton)
11 High Street, Cullompton, Devon, EX15 1AB
How much is your home worth?
Use our short form to request a valuation of your property.
Request a Valuation
