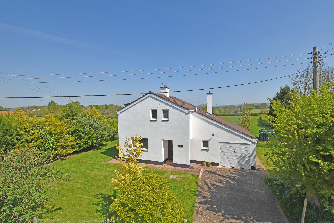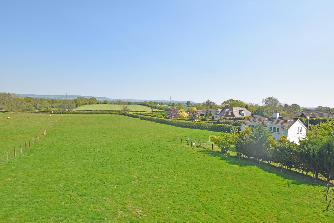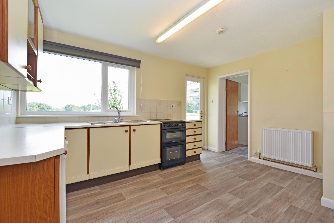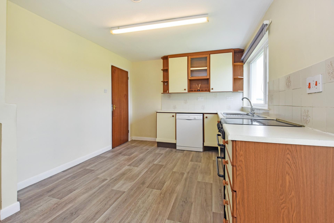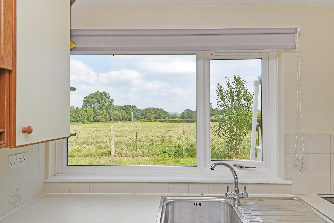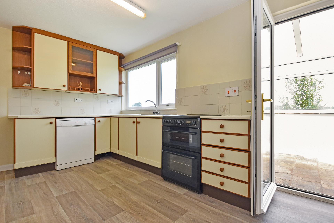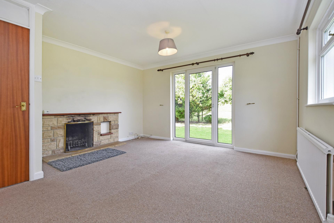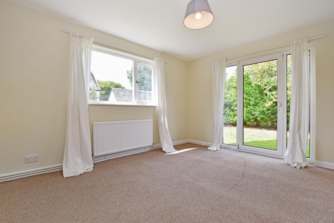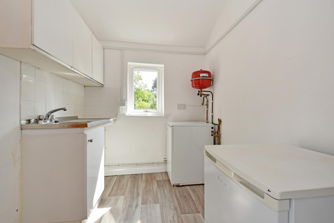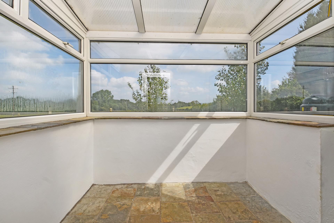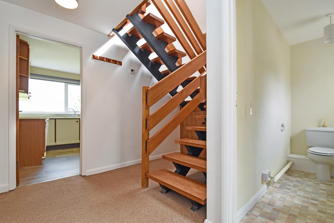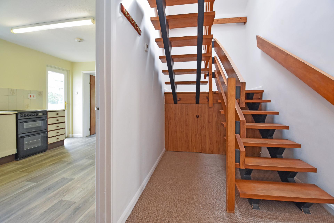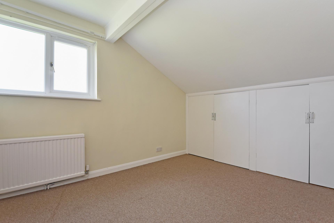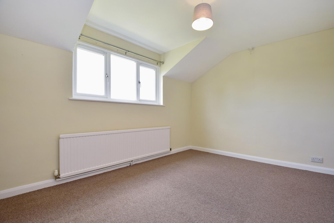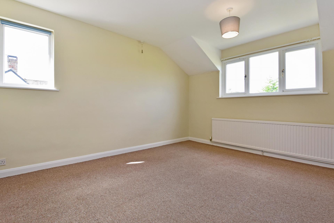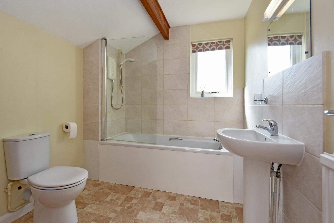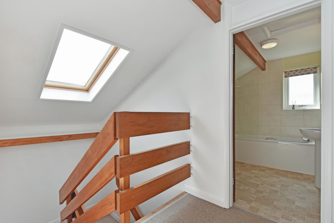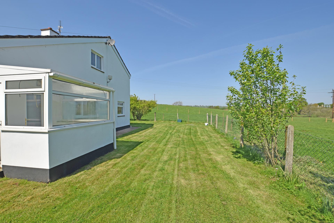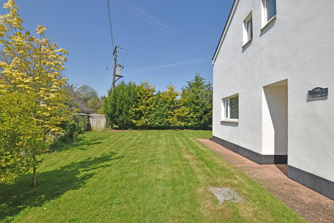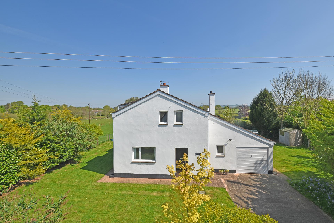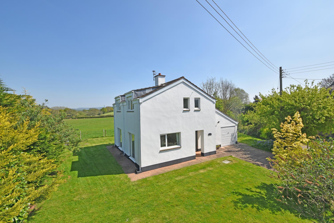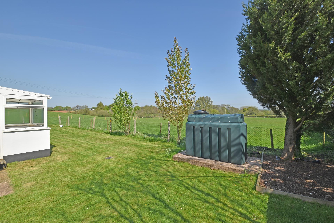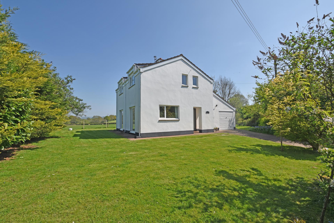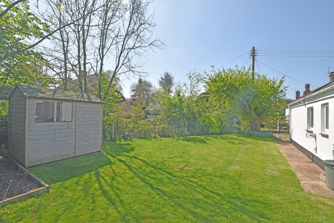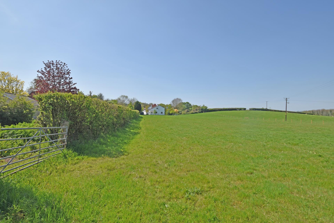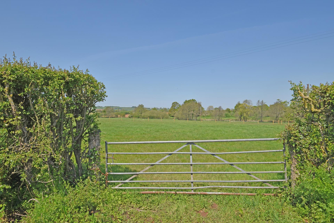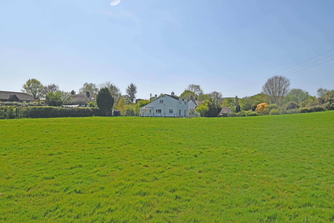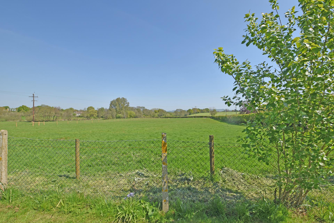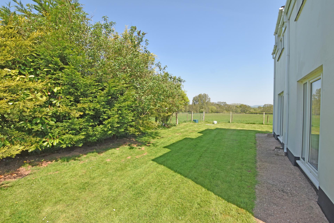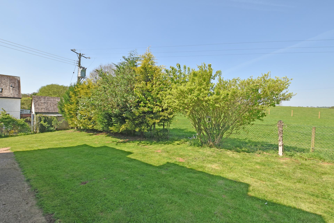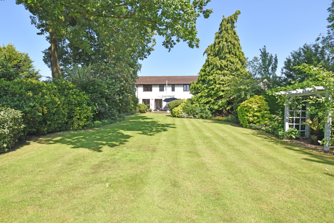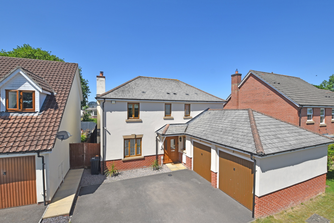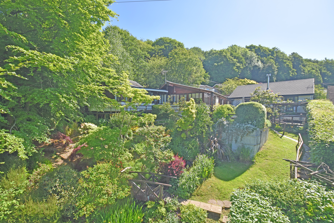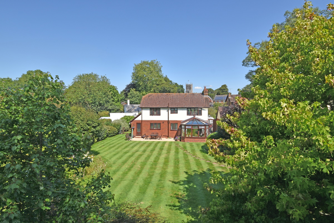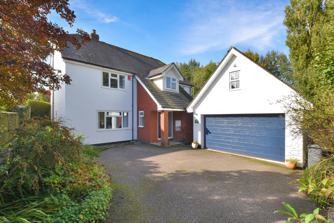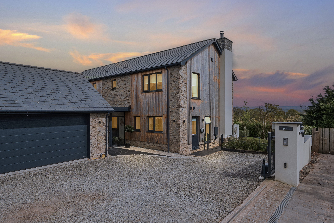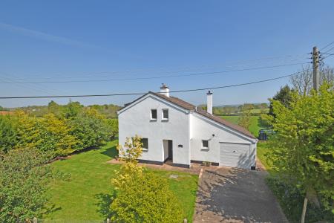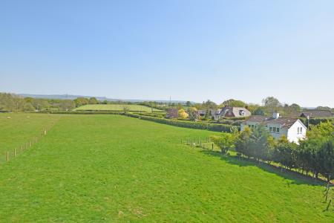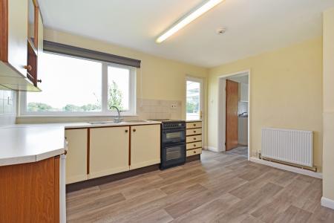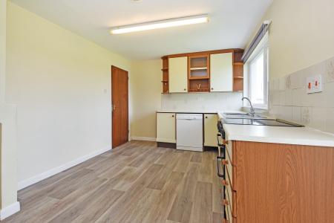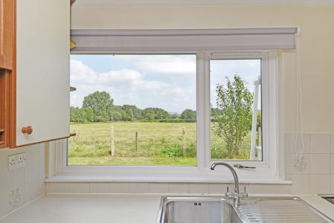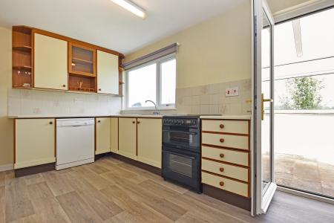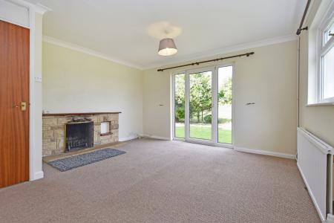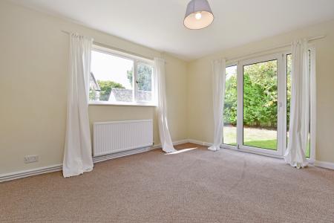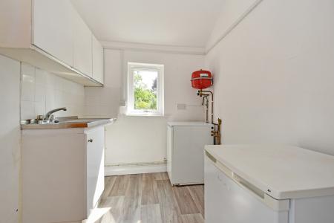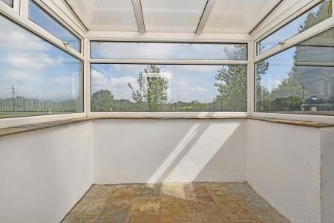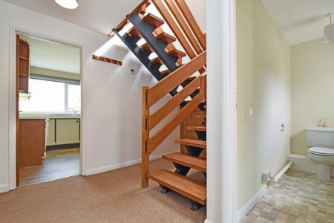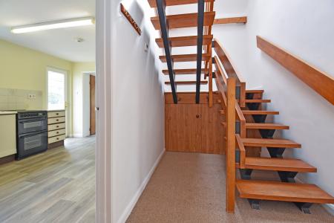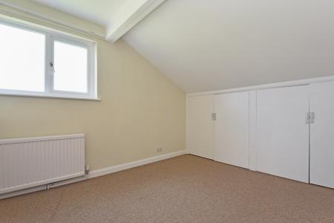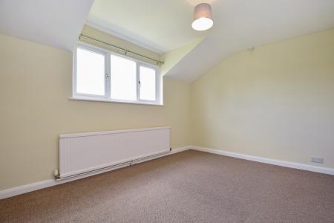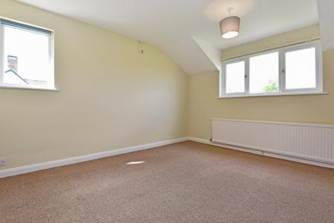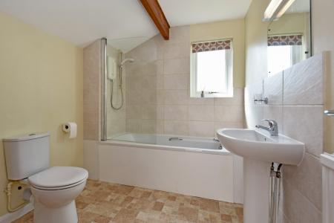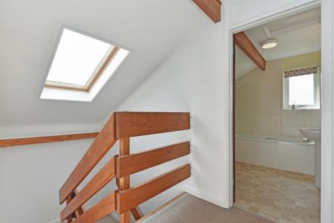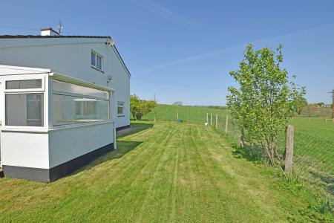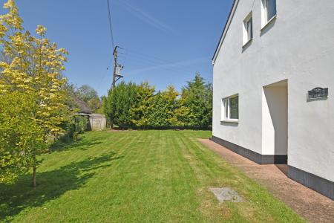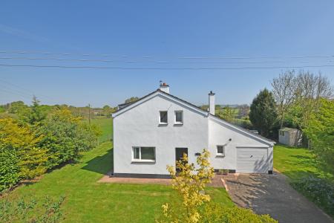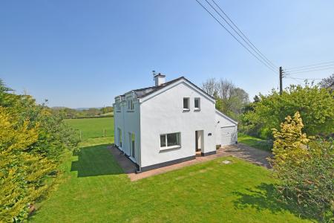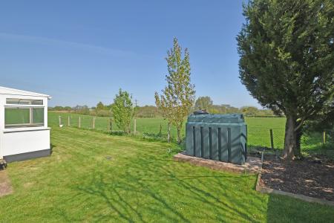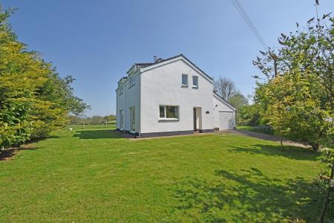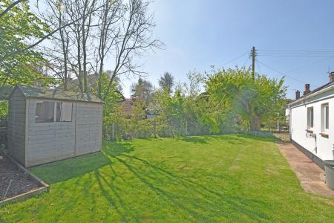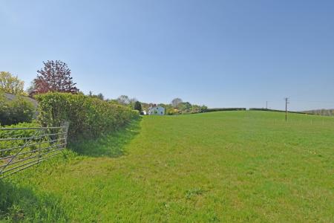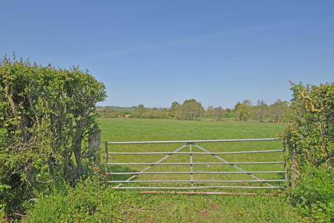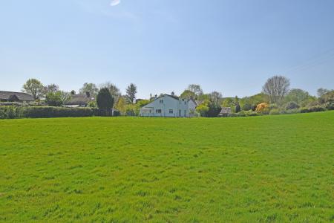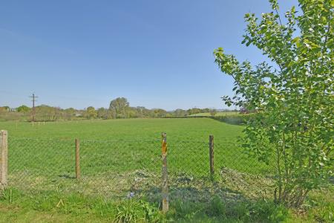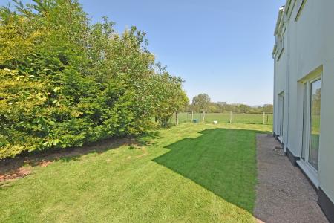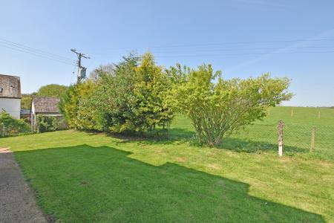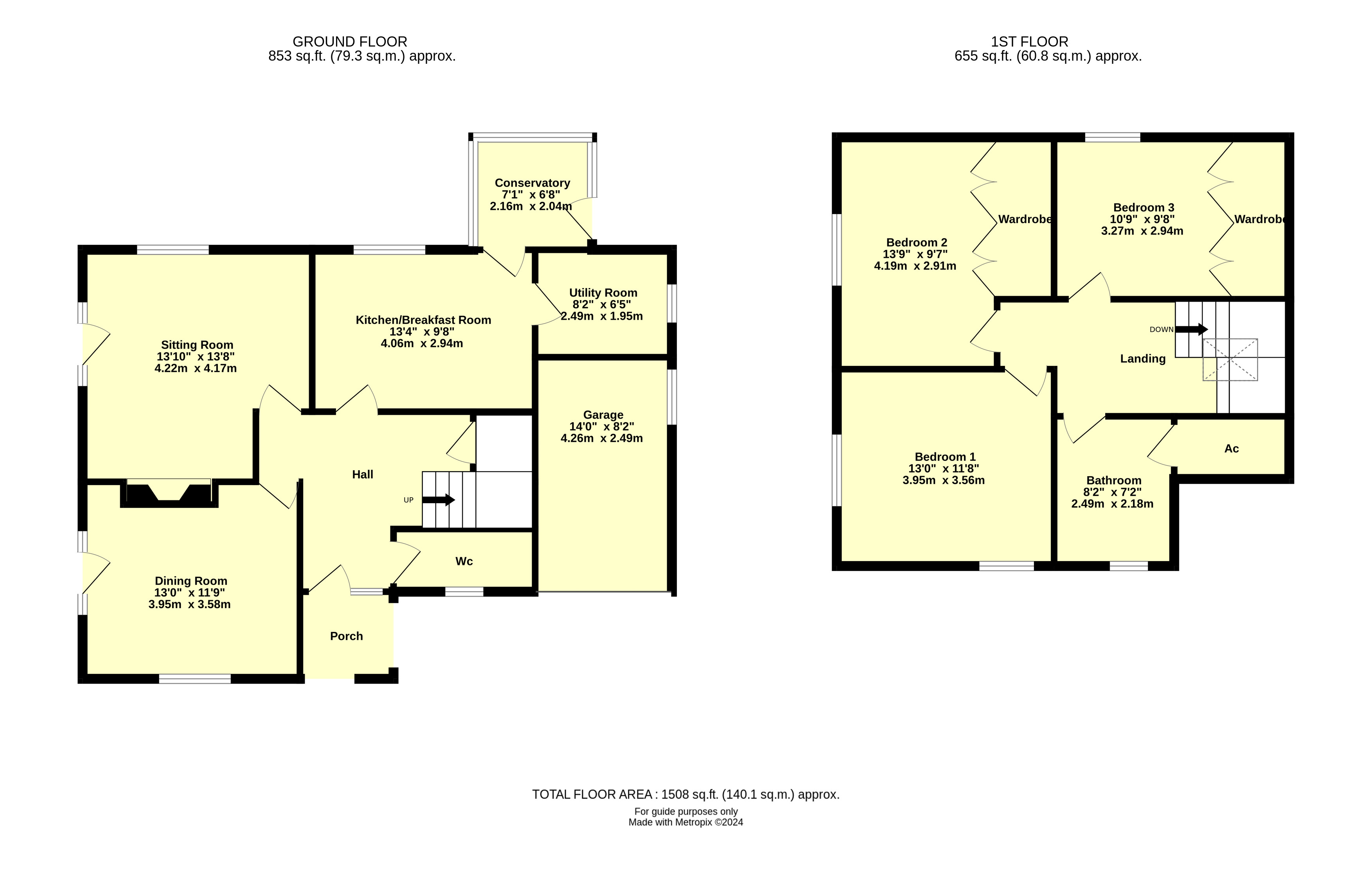- Gloriously located comparatively modern detached country home
- Established gardens and approximately two acre Paddock
- Oil fired central heating and UPVC double glazing
- Sitting Room and Dining Room
- Kitchen/Breakfast Room
- Utility Room
- Three Bedrooms
- Family Bathroom
- Conservatory
- Glorious country outlook with two acres of paddock and gardens
3 Bedroom Detached House for sale in Cullompton
Two acres of paddock and gardens surround this gloriously located country home on the outskirts of the small rural hamlet of Langford, only three miles from Cullompton and M5 intersection. Presently having three double bedrooms and two reception rooms, this individual country home offers great potential for enlargement if desired, with the integral garage offering a particularly quick and easy adaption to increase the ground floor accommodation. Lovely walks and riding can be enjoyed in nearby Paradise Woods and Ashcroft Forest, whilst conveniently placed for easy access to Exeter via the B3181.
Delightfully located in the tiny hamlet of Langford between the village of Clyst Hydon and the country town of Cullompton. Cullompton offers High Street shops and two supermarkets together with doctors surgeries and primary and secondary schooling. The Cathedral City of Exeter lies a short way to the south being quickly accessed by the B3181 whilst the M5 at Cullompton facilitates rapid commuting both north and south. The surrounding countryside offers a wealth of rural pursuits with the nearby Blackdown Hills being designated as an Area of Outstanding Natural Beauty. Lovely walks are to be enjoyed in the grounds of the nearby National Trust Estate at Killerton with its adjoining Ashclyst Forest. The comparatively central Mid Devon location places the spectacular National Parks of Dartmoor and Exmoor together with the north and south Devon coastlines all within a modest car journey.
Gloriously located comparatively modern detached country home
Established gardens and approximately two acre Paddock
Oil fired central heating and UPVC double glazing
Hall with Cloakroom
Sitting Room
Dining Room
Kitchen/Breakfast Room
Utility Room
Conservatory
Three Bedrooms
Family Bathroom
Glorious country outlook
Far reaching views to Blackdown Hills
15 miles Exeter, 18 miles Taunton
Tiverton Parkway Railway Station 6 miles
EPC rating “D”
Council Tax Band ”D”
On the Ground Floor
Covered Entrance Porch to heavy UPVC panelled front door with glazed side panel to
Generous “T” Shaped Hallway radiator, stylish open tread returning staircase, understairs cupboard.
Cloakroom white suite comprising close coupled W.C., washbasin, electric heater, window.
Sitting Room dual aspect, French door to back garden, radiator, stone fireplace with timber mantle, outlook over gardens and Pony Paddock with Pasture Fields beyond and views of distant Blackdown Hills.
Dining Room another dual aspect room also with French door to rear garden, radiator, lovely outlook.
Kitchen/Breakfast Room range of floor and wall cupboards, Bosch dishwasher, roll edge worktops having inset stainless steel single drainer sink with mixer taps, drawer pack, Hotpoint electric cooker having four ring ceramic hob and double oven/grill beneath, radiator, again enjoying rural views over the garden and pony paddock with Culm Valley beyond and distant Blackdown Hills.
Utility Room stainless steel single drainer sink with cupboard beneath, Grant oil fired boiler, space and plumbing for washing machine.
Conservatory of UPVC construction, set upon rendered walls with attractive slate sill and matching slated floor, glazed door to gardens, lovely country views.
On the First Floor
Approached by easy rising turning hardwood open tread staircase with Half Landing to
Landing the whole being well lit by overhead Velux window.
Bedroom 1 dual aspect with wide window taking full advantage of the country outlook, radiator.
Bedroom 2 bright and airy room having range of two double fitted wardrobes, radiator, outlook over gardens and paddock.
Bedroom 3 two double fitted cupboards, radiator, views over paddock to distant Blackdown Hills.
Bathroom white suite comprising panelled bath with mixer tap and Mira Sprint electric shower over, shower screen, pedestal washbasin with mixer tap, close coupled W.C., radiator, walk-in airing cupboard with lagged hot water cylinder, loft access.
Outside
The property is approached over a gravelled drive to a wide entrance having double wrought iron gates and side pedestrian gate leading to concrete driveway to the Single Garage 14’5 x 8’2, up and over door, window, fitted shelving, light and power connected, electricity meter. Lawned gardens wrap around the house, being interspersed with a variety of established young trees and shrubs, Timber Garden Shed, modern bunded oil storage tank. Wrapping around the property on two sides is the Excellent Paddock extending to approximately two acres and currently laid to permanent pasture. The paddock enjoys a separate wide field access from the lane.
Services
The Vendor has advised of the following, and it is advised to check all this information prior to viewing:-
Main electricity and water
Private drainage to recently installed treatment plant
Current utility providers:
Electricity -
Gas -
Water - S.W. Water
Mobile coverage: EE, O2, Vodafone and Three networks currently showing as available at the property
Current internet speed showing at: Basic - 12 Mbps;
Telephone: Landline connected in the property
Satellite/Fibre TV availability: BT and Sky
NB. The owners of the property are related to two of the Directors of Thorne Carter & Aspen.
Important Information
- This is a Freehold property.
Property Ref: 11847
Similar Properties
4 Bedroom Detached House | £550,000
This stunning, individual modern home enjoys a semi-rural location on the outskirts of ever popular Willand Old Village,...
Harebell Drive, Willand Old Village, EX15
4 Bedroom Detached House | £500,000
Nestling towards the outskirts of ever popular Willand Old Village, this superior detached family home has so much to of...
Blackborough, Cullompton, EX15
3 Bedroom Bungalow | £500,000
This utterly unique country home nestles in the centre of Blackborough Village, enjoying a commanding south westerly asp...
Green End Lane, Plymtree, Cullompton, EX15
3 Bedroom Detached House | £600,000
Nestled in a peaceful tucked away yet convenient location, is this well presented and spacious detached family home, wit...
4 Bedroom Detached House | £650,000
This wonderful, detached family home, believed to have been constructed in 1990, and enjoys a fantastic, mature setting,...
4 Bedroom Detached House | £865,000
"Watch the Video Tour" This stunning, individually designed and built nearly new home enjoys a glorious rural setting wh...
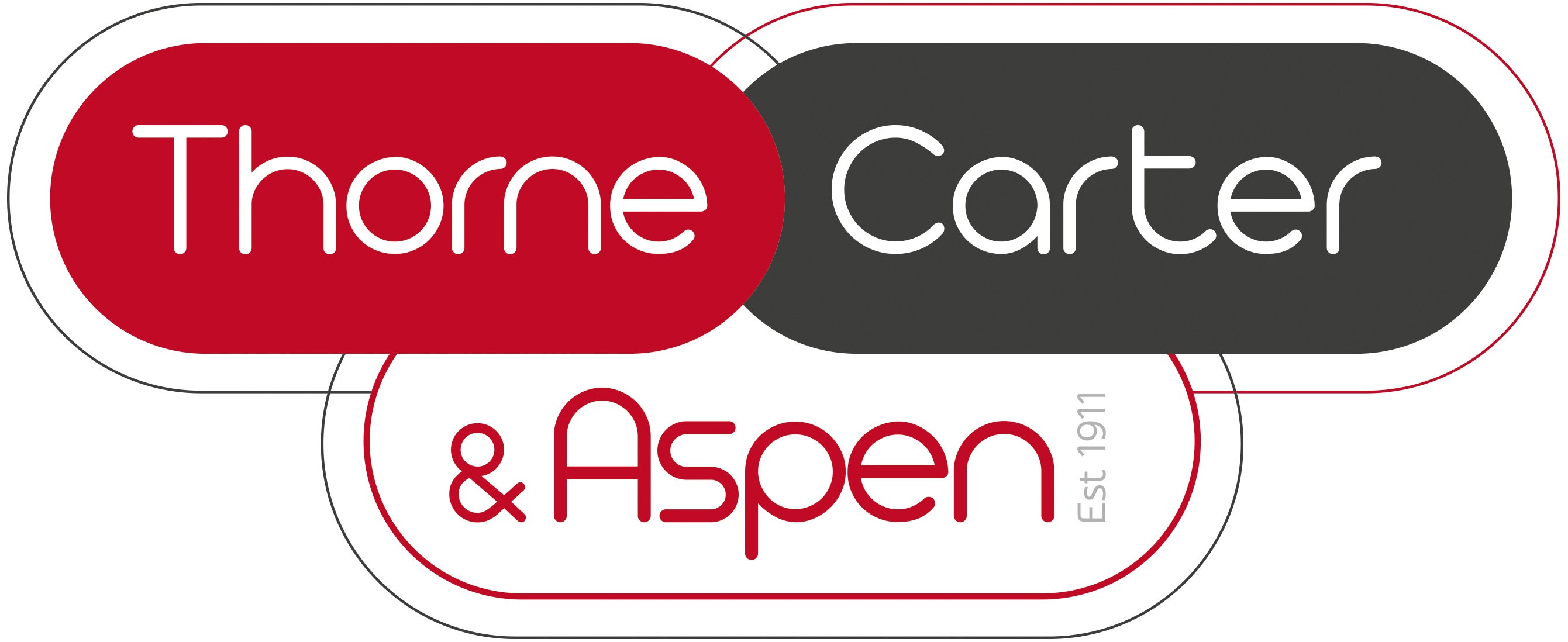
Thorne Carter and Aspen (Cullompton)
11 High Street, Cullompton, Devon, EX15 1AB
How much is your home worth?
Use our short form to request a valuation of your property.
Request a Valuation
