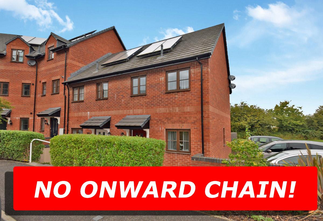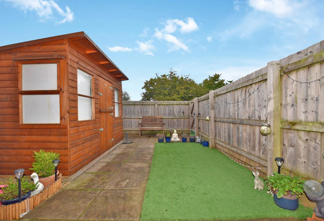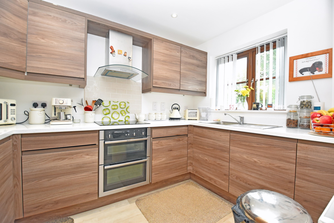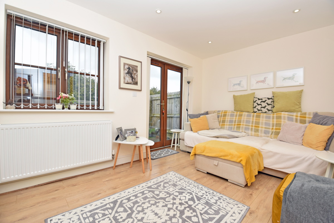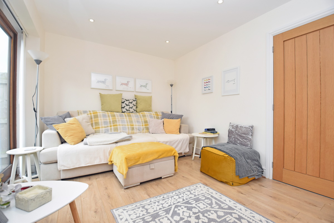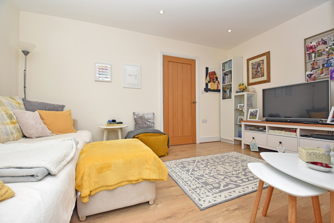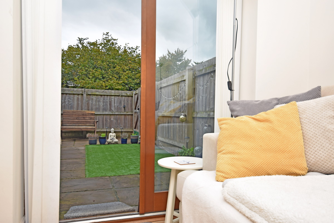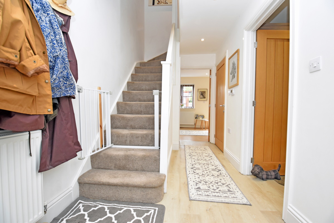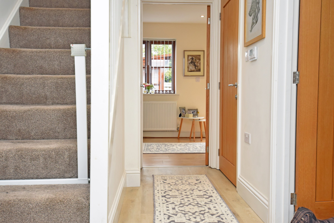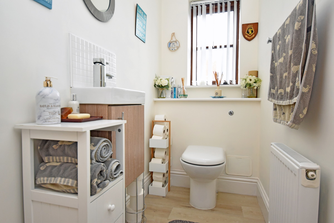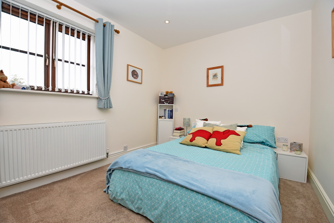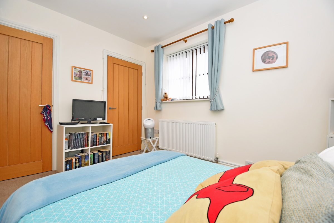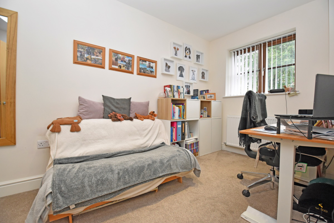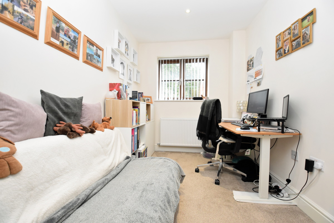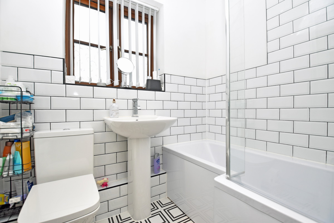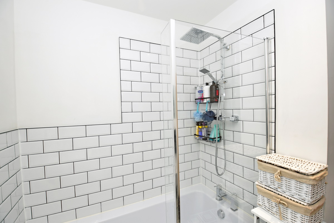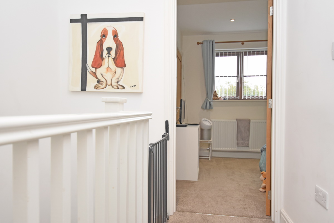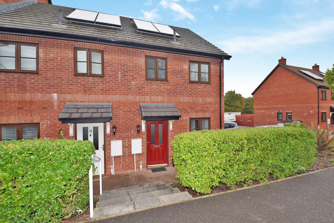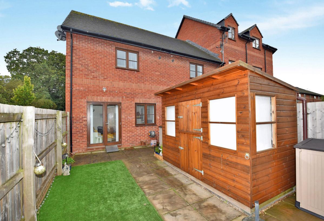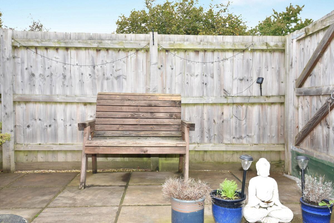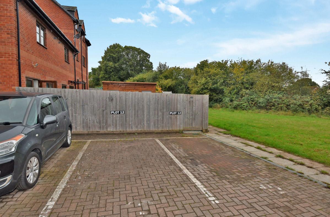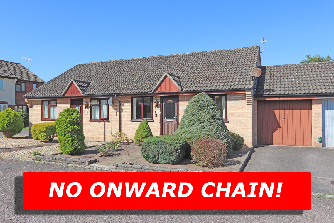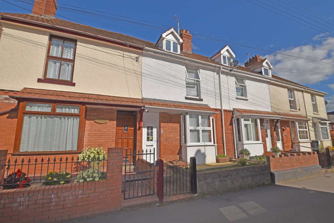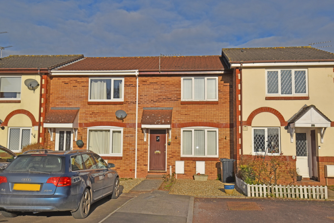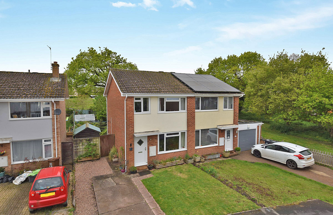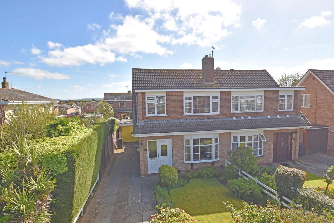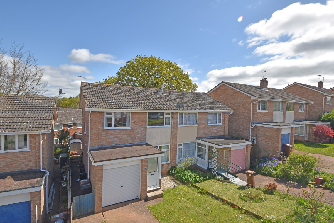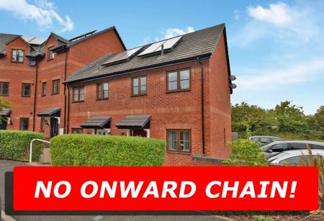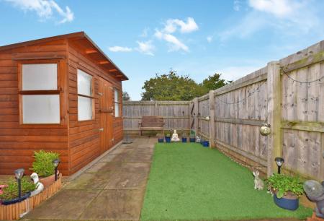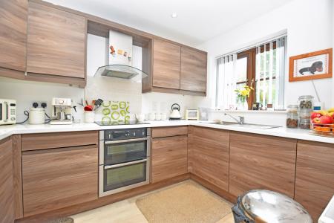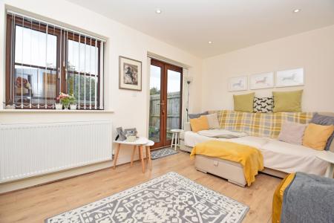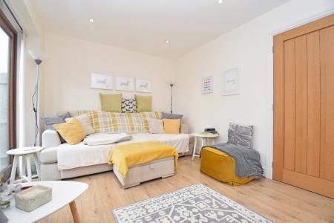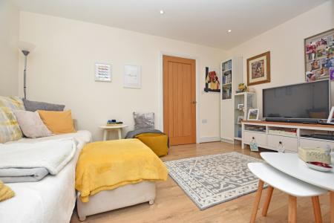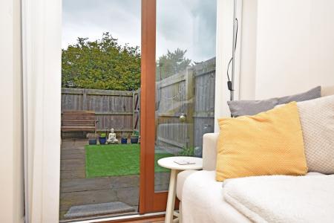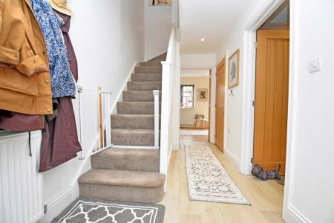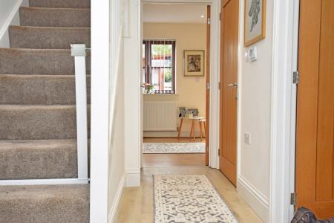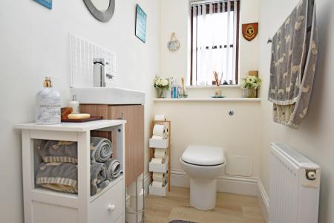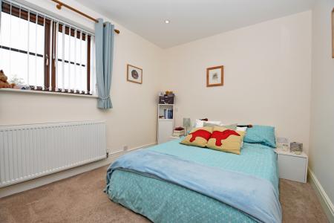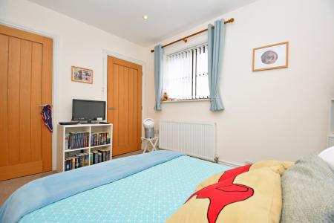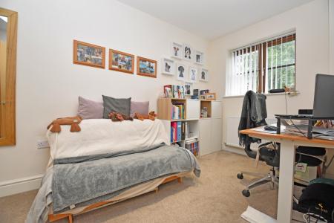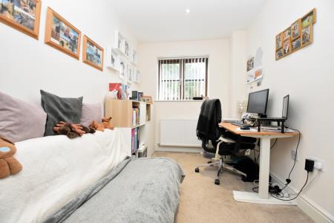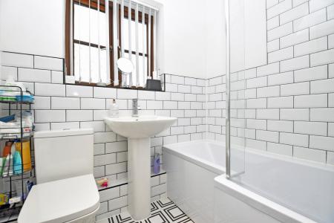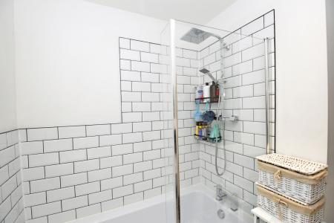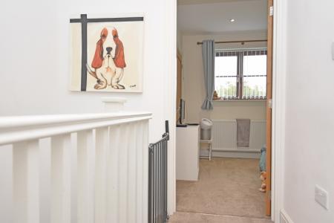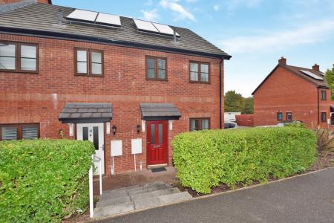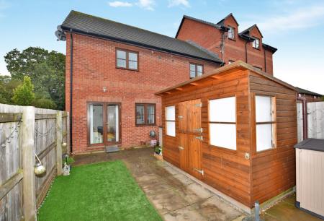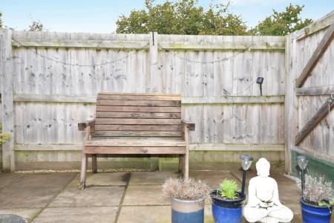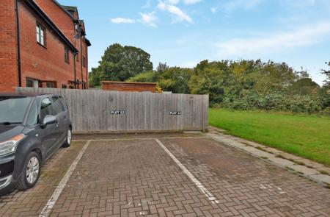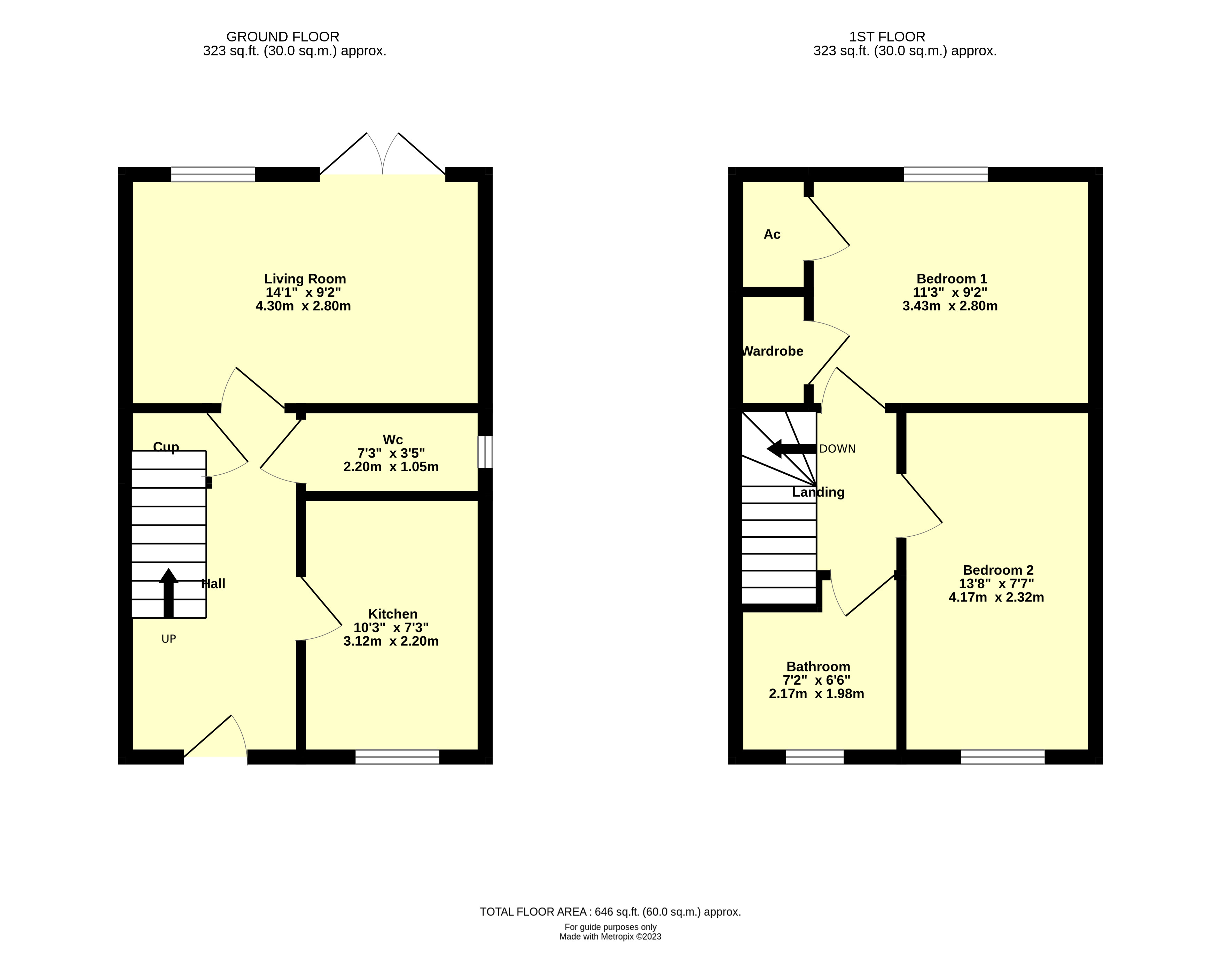- Beautifully presented modern home
- Ideal for first time buyers and investors
- Fully integrated Kitchen
- Living Room
- Principal Bedroom with fitted wardrobes
- A further double Bedroom
- Contemporary Bathroom
- Easy maintenance private garden
- Two parking spaces
- Solar hot water heating
2 Bedroom End of Terrace House for sale in Cullompton
This fantastic modern two bedroom home nestles in a quiet cul-de-sac location on this exclusive development of only fourteen properties and is situated only a short distance from the town centre, supermarkets and the M5 for commuting. The ground floor accommodation comprises a large entrance hall with cloakroom, a stylish modern kitchen with integrated appliances and a spacious living room. Upstairs, the principal bedroom enjoys fitted wardrobes, whilst bedroom two is another double room and the very stylish, contemporary bathroom is a delight. Outside, the property benefits from two parking spaces and an easy to maintain and very private rear garden with shed/studio. An early inspection of this lovely first time buy or buy-to-let investment is strongly advised.
Conveniently located about half a mile from high street shops and supermarkets in the bustling town of Cullompton. The town also offers two primary schools, secondary school, two doctors’ surgeries, sports centre, community centre, library and the highly regarded Padbrook Park leisure centre. The M5 passes the town and facilitates rapid commuting south to the Cathedral City of Exeter and north to the County Town of Taunton. The surrounding countryside offers a wealth of rural pursuits with the nearby Blackdown Hills being designated as Area of Outstanding Natural Beauty. The stunning National Parks of Dartmoor and Exmoor together with north and south Devon coastlines all within a modest car journey.
Beautifully presented modern home
Ideal for first time buyers and investors
Gas central heating and double glazing
Fully integrated Kitchen
Living Room
Generous Hall with Cloakroom
Principal Bedroom with fitted wardrobes
A further double Bedroom
Contemporary Bathroom
Easy maintenance private garden
Two parking spaces
Mains electricity, water, gas and drainage
Solar hot water heating
16 miles Exeter, 18 miles Taunton
Tiverton parkway Railway Station 6 miles
EPC rating “B”
Council Tax Band “B”
Freehold
On the Ground Floor
Part glazed front door to
Generous Entrance Hall with stairs rising to first floor, timber effect laminate flooring, radiator, understairs storage cupboard.
Cloakroom fitted in white suite comprising W.C. with concealed cistern, wall mounted basin with storage cupboard, obscure glass window, continuation of timber effect laminate flooring, radiator, extractor fan.
Kitchen fitted in a stylish range of handle-less timber effect units comprising a generous array of both wall and base mounted cupboards, integrated dishwasher, integrated fridge/freezer, light granite effect roll edge laminate worktop with inset four ring electric hob with double oven beneath and extractor over, inset stainless steel single drainer sink, mixer tap, continuation of timber effect laminate flooring, outlook to the front, radiator.
Living Room a lovely bright room spanning the width of the house, with French doors leading to the rear garden, window overlooking rear garden, timber effect laminate flooring, television point, radiator, spotlighting.
On the First Floor
Landing with access to loft.
Bedroom 1 a spacious double room with outlook to the rear, radiator, airing cupboard housing gas fired boiler, fitted wardrobe with hanging rail and shelving.
Bedroom 2 another double room with outlook to the front, radiator.
Bathroom stylishly fitted in contemporary white suite comprising close coupled W.C., pedestal basin, “P” shaped panelled bath with mains mixer shower over with rainfall head and shower attachment, contemporary tiling, glass shower screen, spotlighting, extractor fan, chrome ladder-style towel rail/radiator.
Outside
The property is approached over the quiet and exclusive cul-de-sac of Padbrook Mews, and on arrival there are steps leading down to a small area of front garden laid to wood chippings with dwarf hedging and block paved pathway leading to the front door. The rear garden is incredibly private and combines a generous area of patio with artificial grass for easy maintenance, whilst an excellent Timber Shed/Studio is ideal for those wishing to work from home. Gated pedestrian access leads to the two owned parking spaces, whilst the rear garden is fully enclosed by perimeter fencing, creating a safe environment for both children and pets.
Important information
This is a Freehold property.
Property Ref: 11750
Similar Properties
2 Bedroom Semi-Detached Bungalow | £230,000
This modern bungalow offers a rare opportunity for those seeking a conveniently located, single storey dwelling in a pop...
3 Bedroom Terraced House | £230,000
This deceptively spacious three storey home is situated in a convenient location, only a short walk from the town centre...
3 Bedroom Terraced House | £225,000
This much loved terrace house is now in need of some updating, but offers well maintained accommodation and could be ide...
Langlands Road, Cullompton, EX15
3 Bedroom Semi-Detached House | £235,000
This excellent semi-detached home is located a short distance along Langlands Road and is set well back with generous fr...
Forcefield Road, Cullompton, EX15
3 Bedroom Semi-Detached House | £235,000
Set well back from Forcefield Road, this semi-detached chalet style home offers excellent three bedroom accommodation,...
Langlands Road, Cullompton, EX15
3 Bedroom Semi-Detached House | £250,000
One of the larger style semi-detached houses to be found in Langlands Road, the house offers particularly spacious famil...
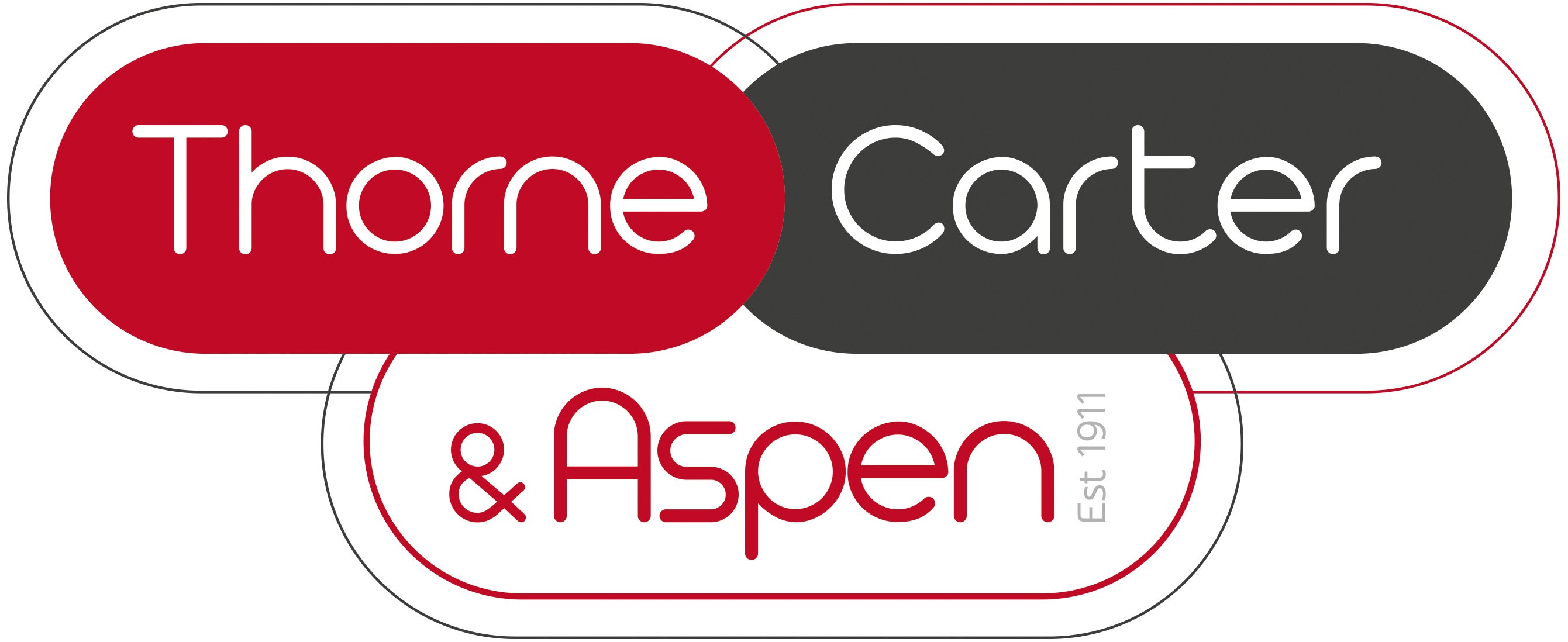
Thorne Carter and Aspen (Cullompton)
11 High Street, Cullompton, Devon, EX15 1AB
How much is your home worth?
Use our short form to request a valuation of your property.
Request a Valuation
