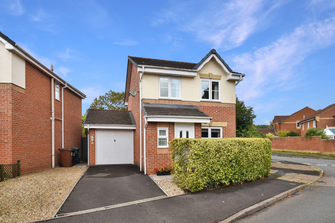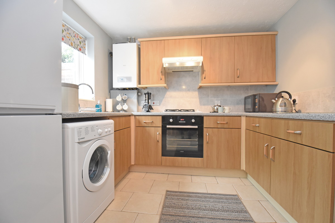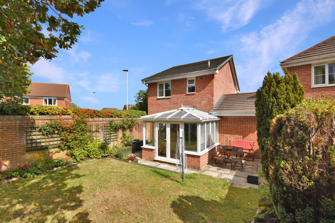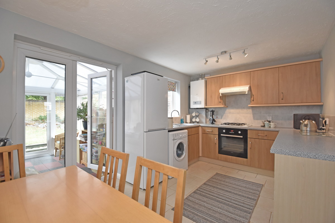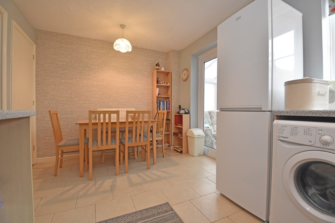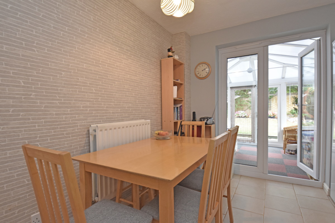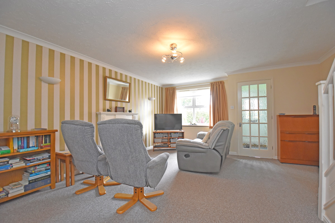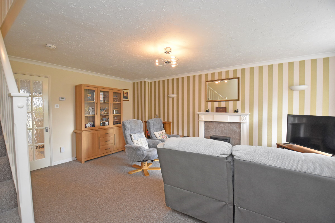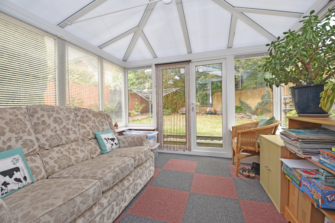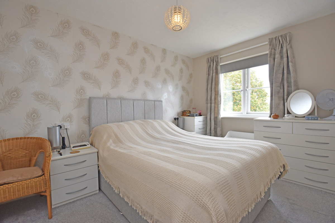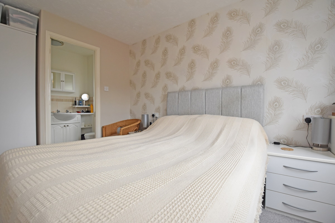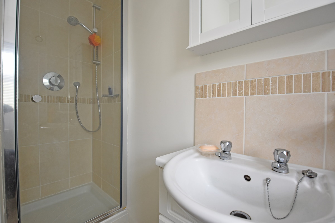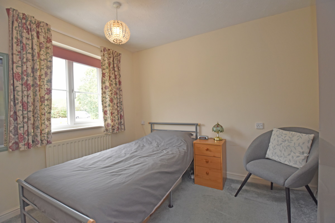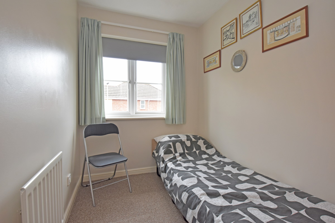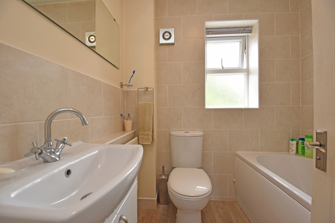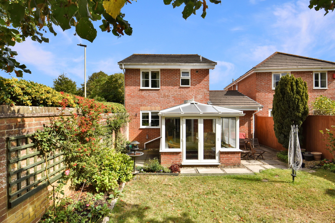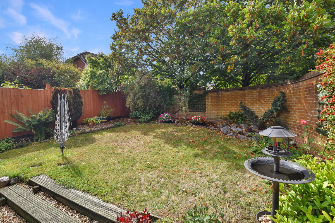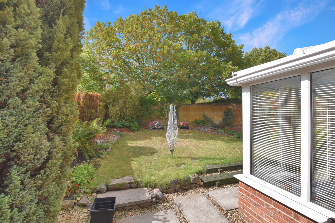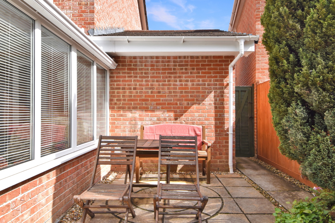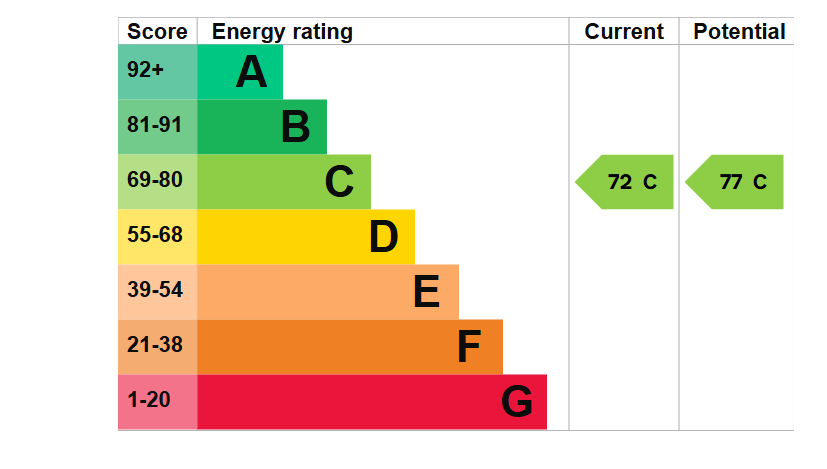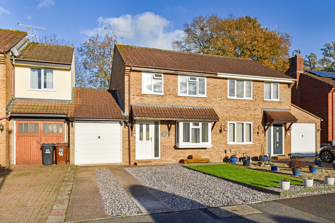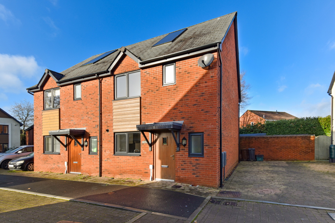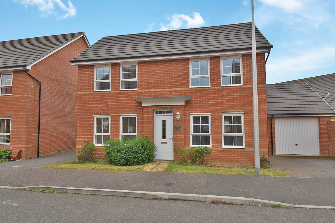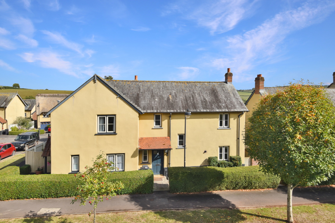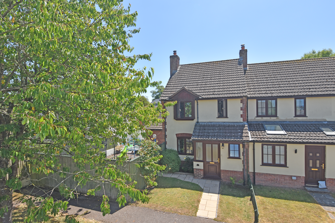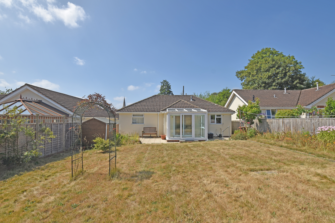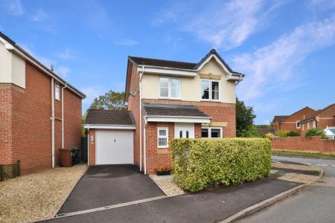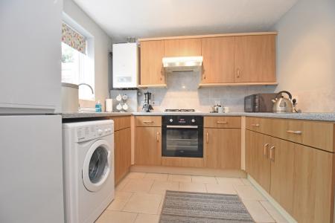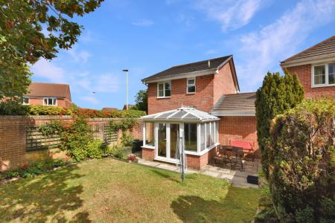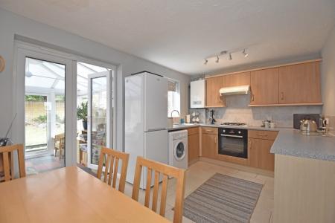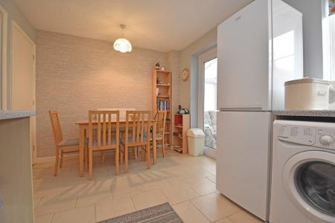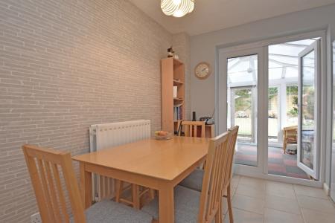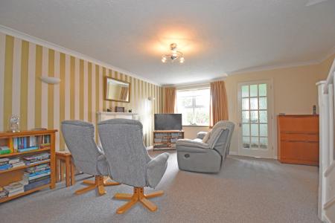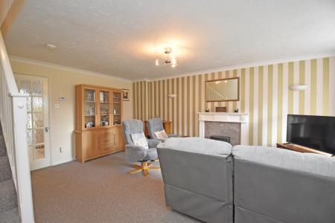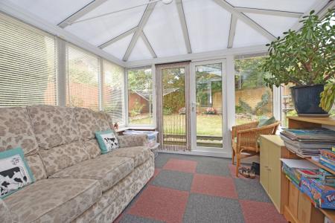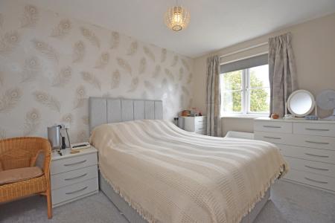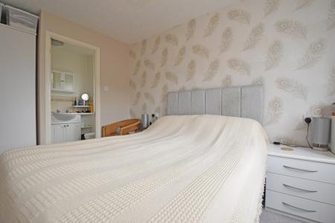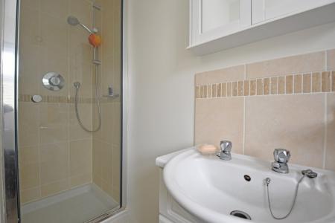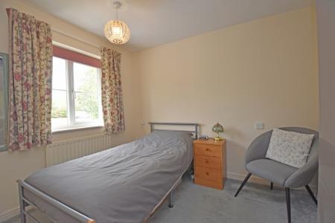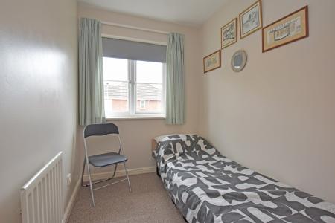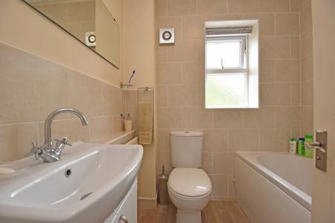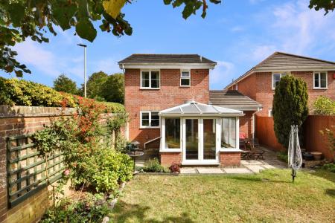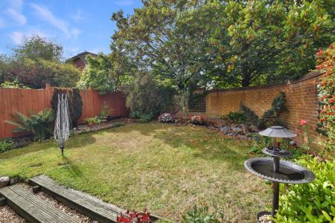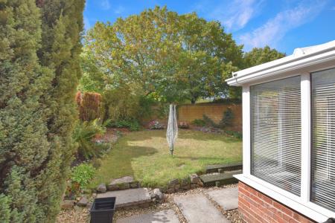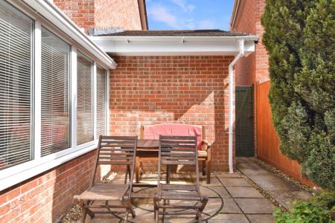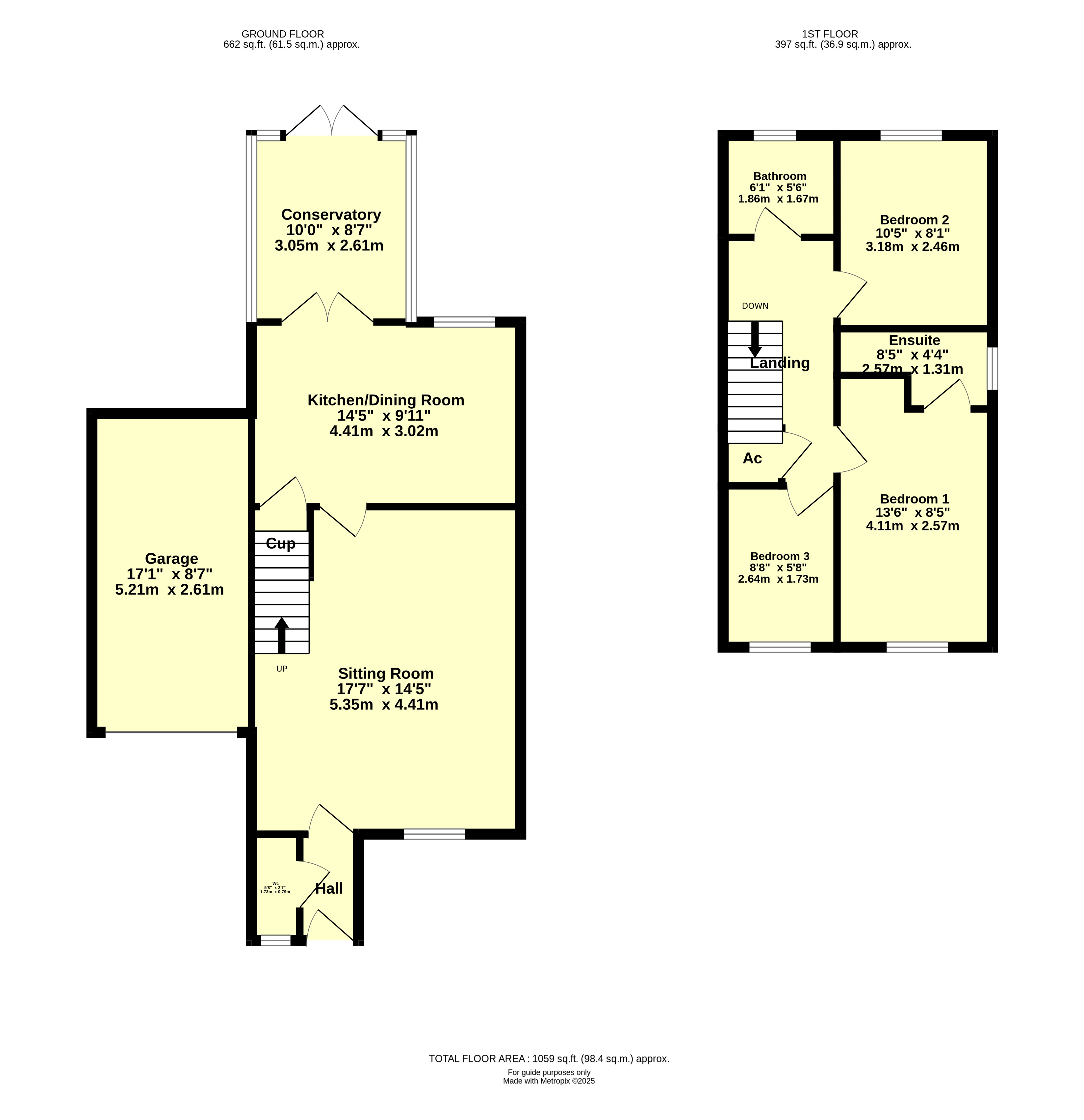- Modern detached family home
- Corner plot with secluded west facing rear garden
- Hall with Cloakroom
- Sitting Room
- Kitchen/Dining Room
- Conservatory
- Principal Bedroom with En-Suite Shower
- Two further Bedrooms
- Family Bathroom
- Single Garage
3 Bedroom Detached House for sale in Cullompton
Enjoying a remarkably private corner plot, this detached three bedroom home is well suited to the young family. With UPVC double glazing and warmed by gas central heating, the ground floor offers an excellent sitting room, generous kitchen/breakfast room and a more recently conservatory. Upstairs, a principal bedroom with en-suite, two further bedrooms and a family bathroom can be found. With extensive parking, a garage and a particularly private west facing rear garden, the property is an ideal purchase for those seeking a detached family home at a more affordable price.
Enjoying a convienient setting within easy reach of High Street shops, supermarkets, primary school and doctors’ surgeries. Cullompton also boasts an award winning butcher (Veyseys of Cullompton), award winning coffee shop (The Bake House), a modern library, sports centre and community centre. The surrounding countryside offers a wealth of rural pursuits with the nearby Blackdown Hills being designated as an area of outstanding natural beauty. The comparatively central mid Devon location places the picturesque national parks of Dartmoor and Exmoor together with the north and south Devon coastlines all within a modest car journey.
· Modern detached family home
· Corner plot with secluded west facing rear garden
· Gas central heating and UPVC double glazing
· Hall with Cloakroom
· Sitting Room
· Kitchen/Dining Room
· Conservatory
· Principal Bedroom with En-Suite Shower
· Two further Bedrooms
· Family Bathroom
· Single Garage
· Multi-vehicle parking
· 15 miles Exeter, 18 miles Taunton
· Tiverton Parkway Railway Station 6 miles
· EPC rating “C”
· Council Tax Band “D”
· Freehold
On the Ground Floor
Part glazed UPVC front door to Entrance Hall slate effect tiled floor, radiator.
Cloakroom having continuation of slate effect tiled floor, close coupled W.C., washbasin with cupboards beneath, radiator, window.
Sitting Room having feature fireplace with tiled hearth, two radiators, outlook over front garden, easy rising stairs to first floor, glass panelled door to
Kitchen/Dining Room having excellent range of light oak effect units comprising base cupboards, many with drawers over, three wall cupboards, roll edge worktops having inset four ring gas hob, cooker hood over and electric oven under, space and plumbing for washing machine, space for fridge/freezer, stainless steel one and a half bowl single drainer sink with mixer tap over, wall mounted Glow Worm boiler providing domestic hot water and central heating, deep understairs storage cupboard, radiator, ceramic tiled floor, French doors to
Lovely bright and airy Conservatory having brick dwarf walling, radiator, French doors to garden, Venetian blinds to windows.
On the First Floor
“L” Shaped Landing with access to loft, linen cupboard with slatted shelving.
Bedroom 1 an excellent double room, radiator, deep recess ideal for wardrobes, pleasant outlook over rooftops to distant Blackdown Hills.
En-Suite Shower Room having white suite comprising tiled shower, close coupled W.C., washbasin with cupboards beneath and shelved side storage, ladder-style radiator/towel rail, extractor, timber effect laminate flooring, window.
Bedroom 2 radiator, outlook over rear garden.
Bedroom 3 radiator, distant views to Blackdown Hills.
Family Bathroom well appointed with modern white suite comprising panelled bath with mixer tap and electric shower over, folding shower screen, close coupled W.C., washbasin with cupboards beneath, part tiled walls, shaver point, extractor, window with Venetian blind.
Outside
The property is approached over its own tarmac drive, providing parking for two vehicles, with additional gravelled parking beside and leading to the Attached Single Garage with up and over door, side pedestrian access to rear garden, front and side garden gravelled with established hedging, side pedestrian access to rear garden, approximately west facing having paved patio adjoining the conservatory and single step up to the rear lawn, flanked on three sides by established flower and shrub borders, being fenced on one side and having lovely curved brick walling to the end and side, with the garden providing an exceptional level of privacy. Outside water tap.
Services
The Vendors have advised of the following, and it is advised to check all this information prior to viewing:-
· Main electricity, water, gas and drainage
· Current utility providers:
· Electricity - OVO Energy
· Gas - Ovo Energy
· Water and drainage - S.W. Water
· Mobile coverage: EE and O2 networks currently showing as potentially available at the property
· Current internet speed showing at: Basic - 15 Mbps; Superfast - 52 Mbps; Ultrafast - 1800 Mbps
· Telephone and Broadband: BT
· Satellite/Fibre TV availability: BT and Sky
Important Information
- This is a Freehold property.
Property Ref: 11944
Similar Properties
3 Bedroom Semi-Detached House | £280,000
This well presented semi-detached family home has been lovingly updated and maintained by the current owners and nestles...
3 Bedroom Semi-Detached House | £275,000
Offered to the market with no onward chain is this beautifully presented and exceptionally stylish, modern semi-detached...
Greystone Walk, Cullompton, EX15
3 Bedroom Detached House | £260,000
PUBLIC NOTICE 109 Greystone Walk, Cullompton, EX15 1GZWe are acting in the sale of the above property and have received...
3 Bedroom Semi-Detached House | £299,950
This lovely modern home has recently undergone a degree of improvement with redecoration and new carpets and is now offe...
Sandersfield, Plymtree, Cullompton, EX15
3 Bedroom End of Terrace House | £310,000
This surprisingly spacious, modern, end of terrace home has been extended to create a lovely open plan, modern, living s...
2 Bedroom Detached Bungalow | £315,000
Nestling in this small cul-de-sac on the outskirts of the ever popular village of Uffculme and within easy reach of the...
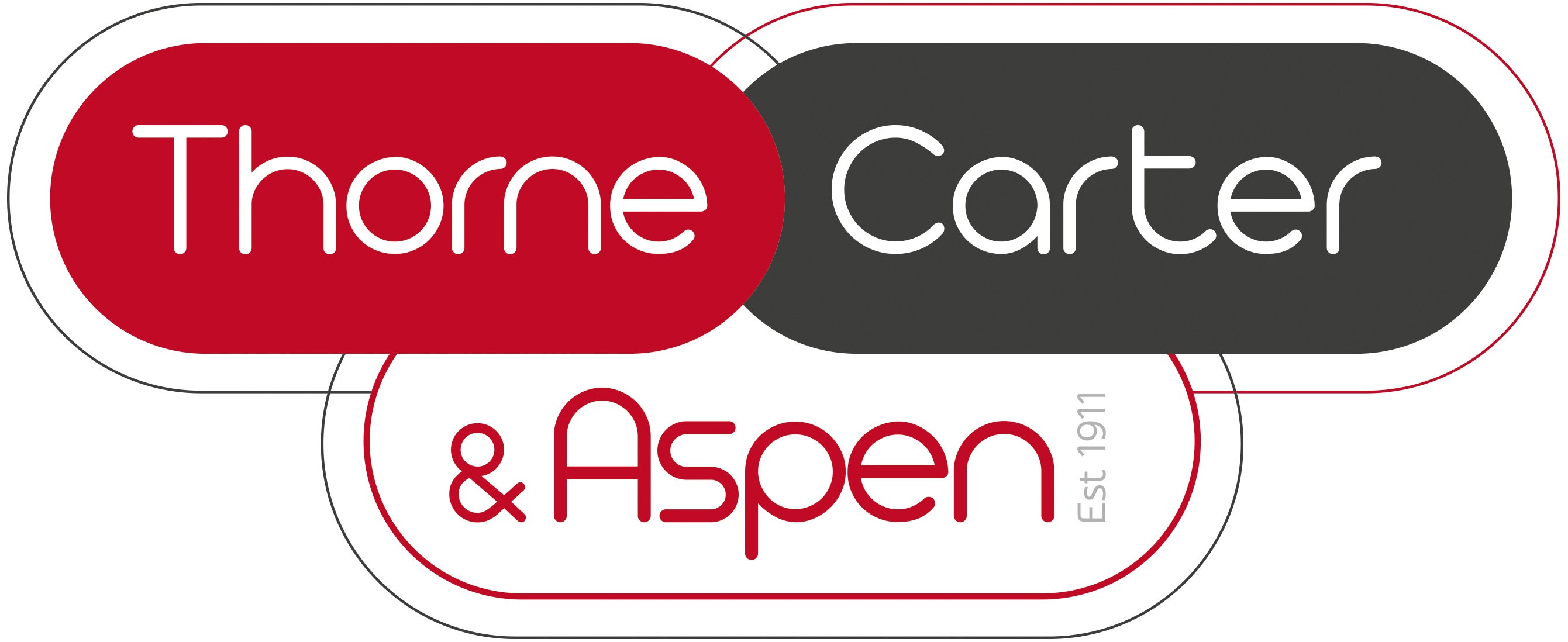
Thorne Carter and Aspen (Cullompton)
11 High Street, Cullompton, Devon, EX15 1AB
How much is your home worth?
Use our short form to request a valuation of your property.
Request a Valuation
