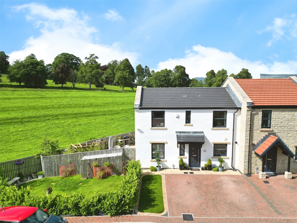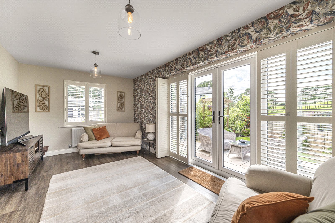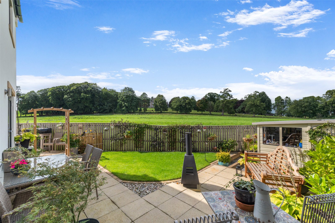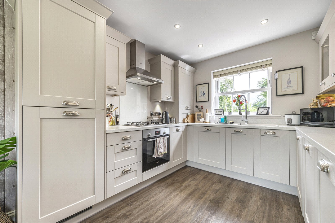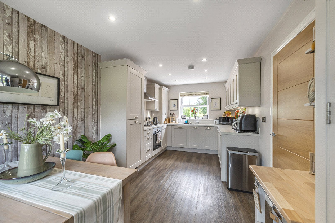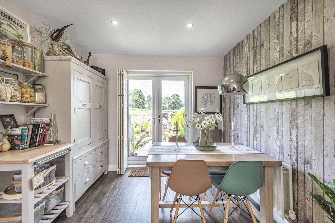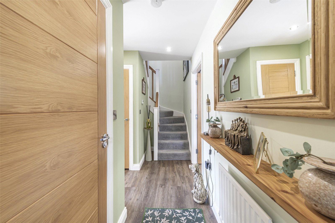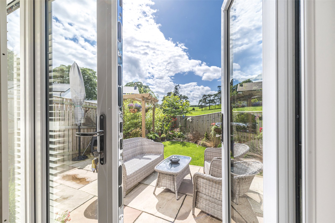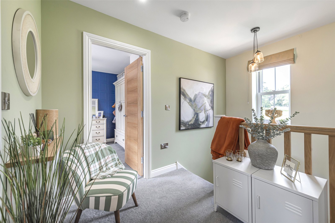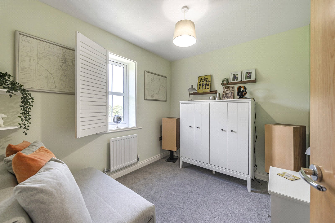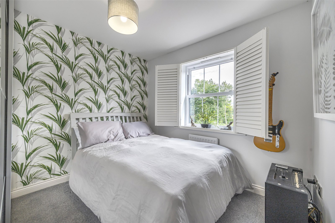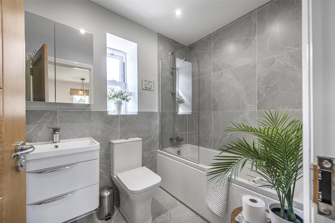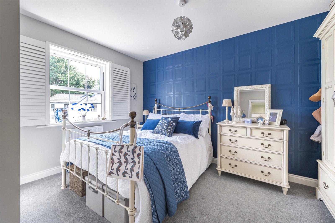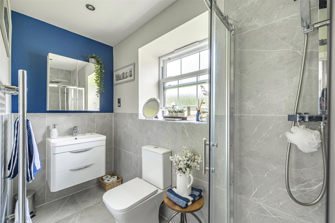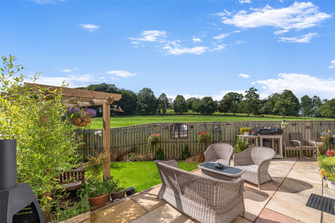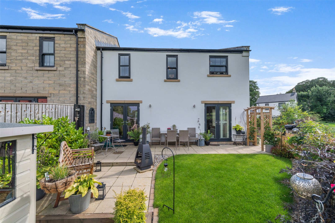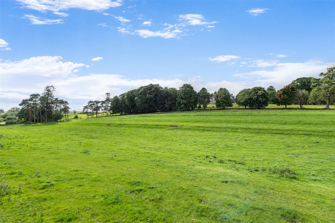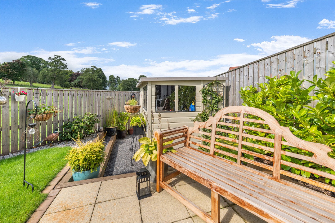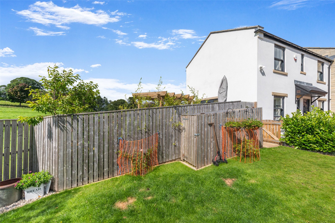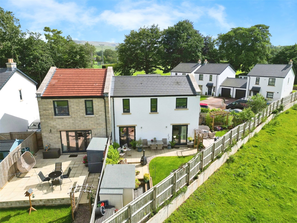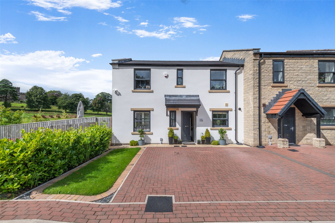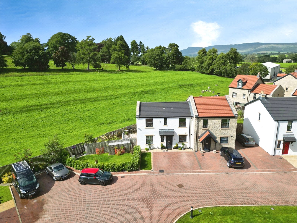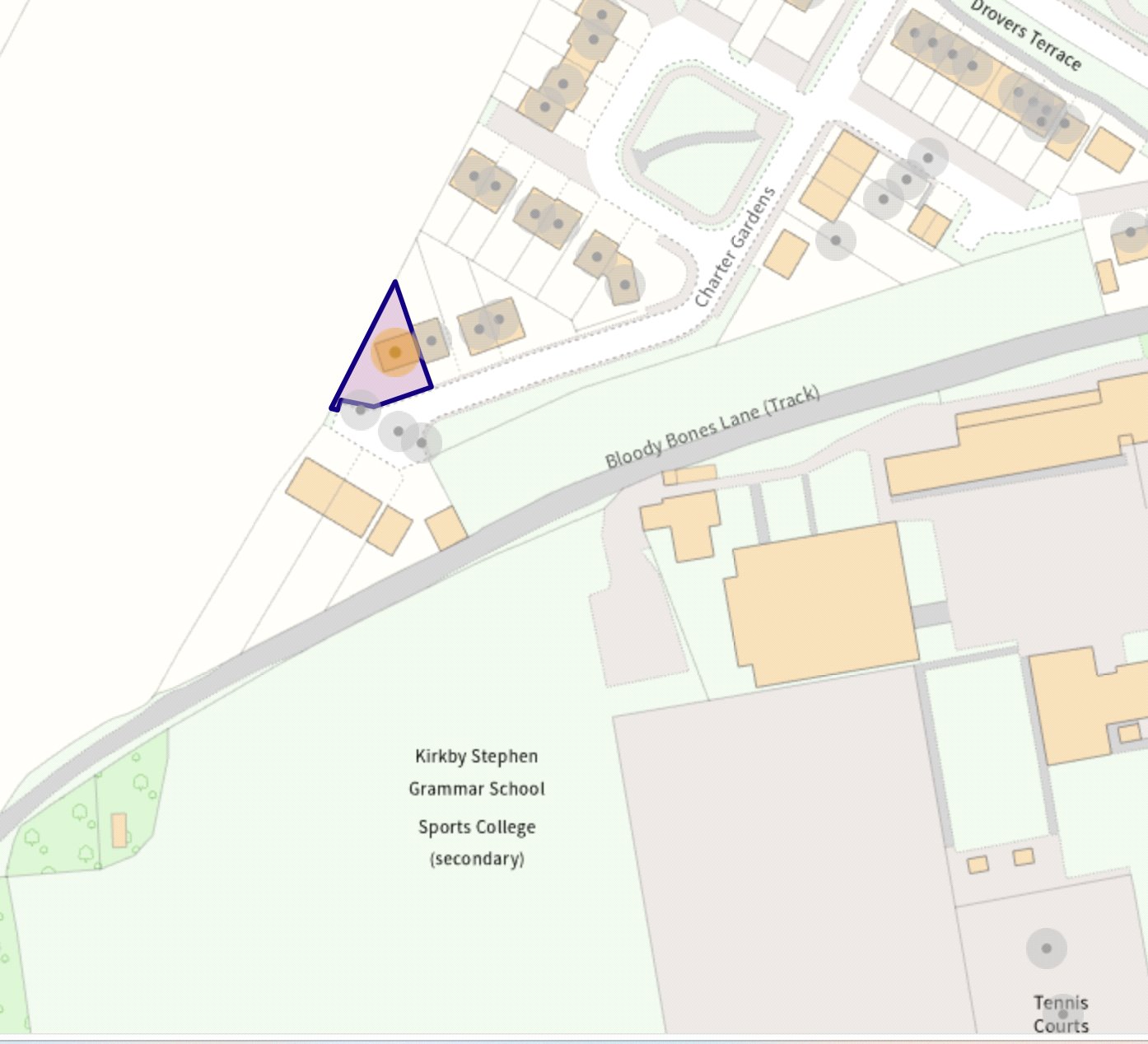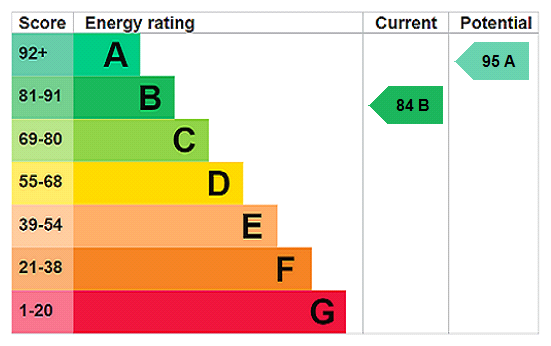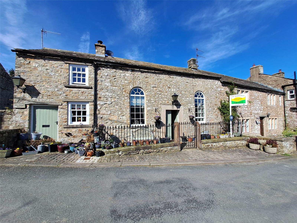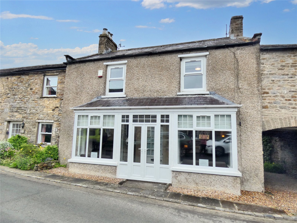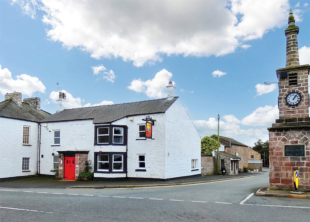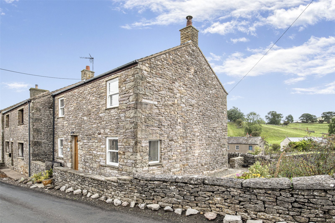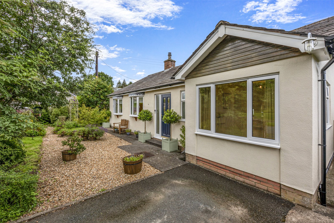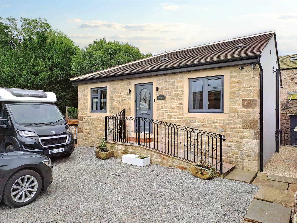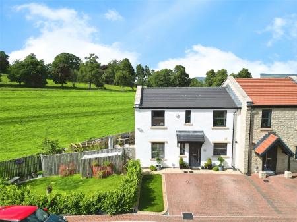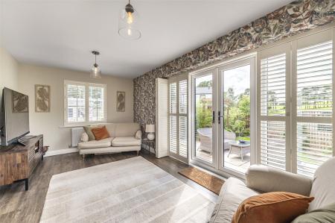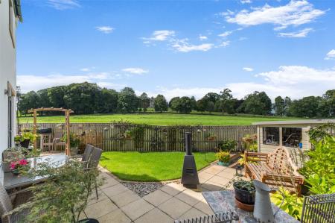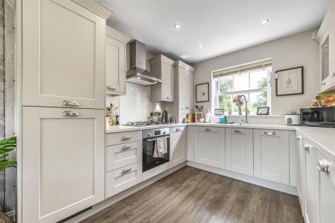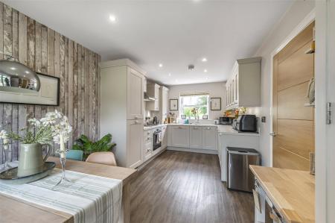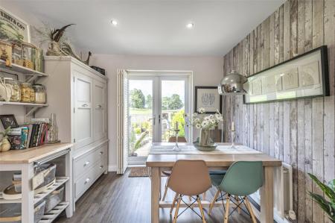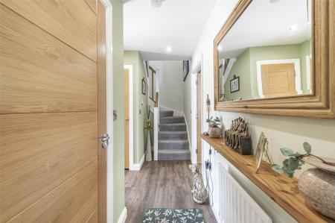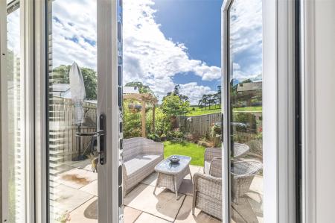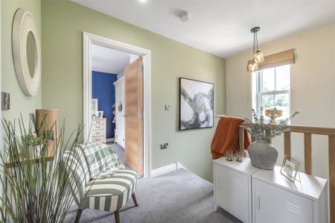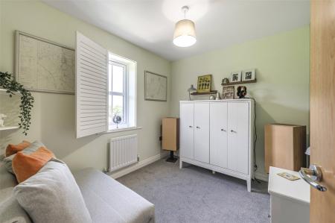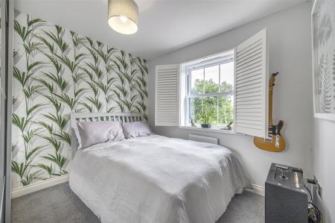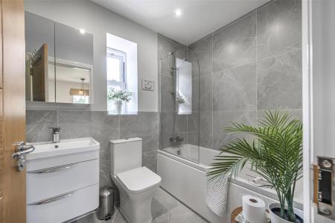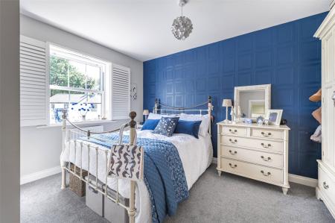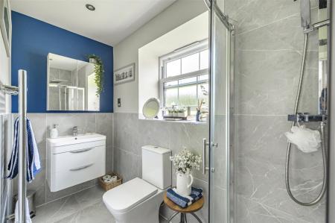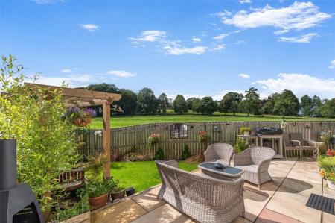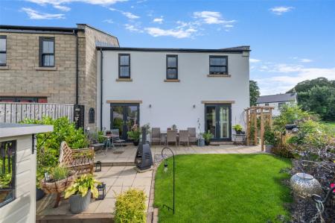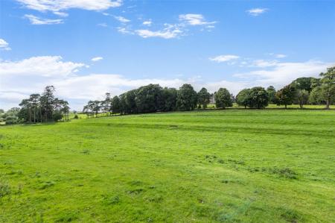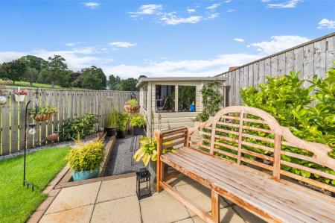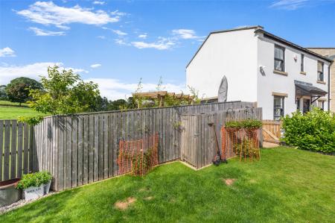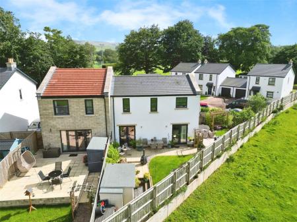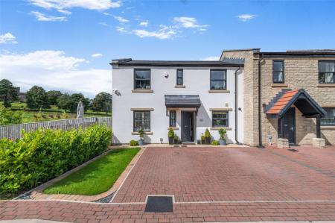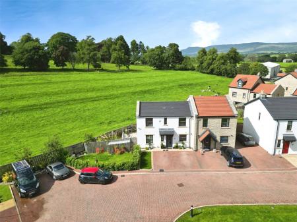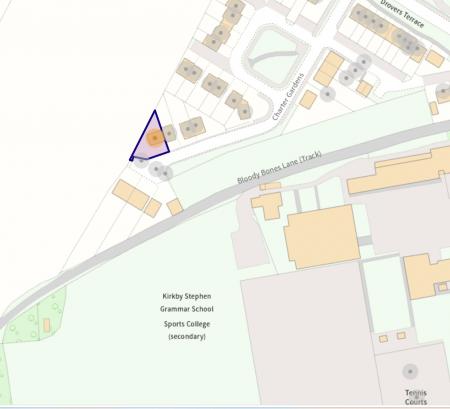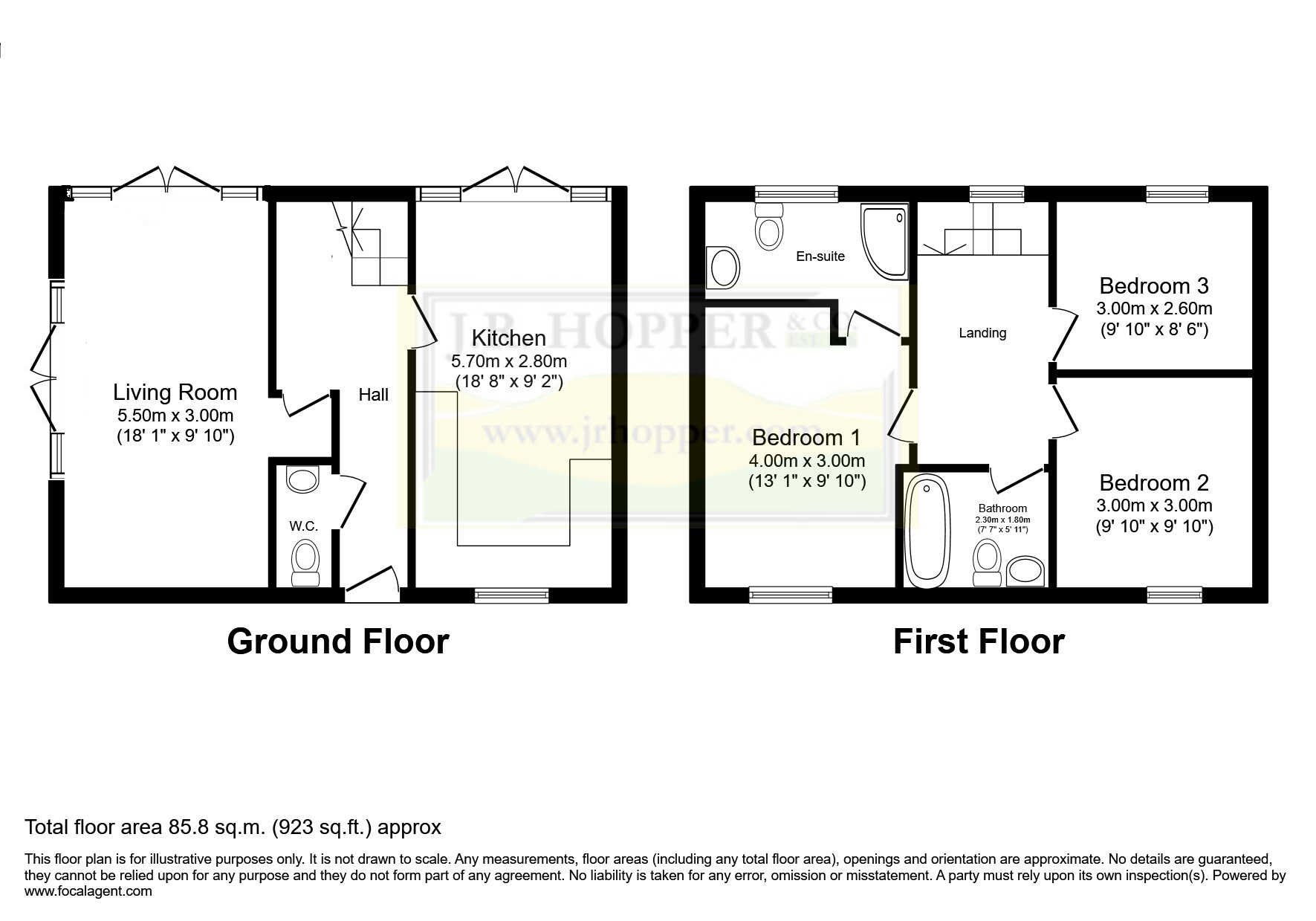- Beautifully Presented Family Home
- Large, Corner Plot On Quiet Cul De Sac
- 3 Double Bedrooms
- Family Bathroom, Ensuite & Downstairs WC
- Open Plan Dining Kitchen
- Large Sitting Room & Patio Doors To Rear
- Landscaped Garden With Beautiful Views
- Private Driveway for 2 Cars
- Excellent Family Home, Forever Home
3 Bedroom Semi-Detached House for sale in Cumbria
Guide Price: £310,000 - £330,000
• Beautifully Presented Family Home • Large, Corner Plot On Quiet Cul De Sac • 3 Double Bedrooms • Family Bathroom, Ensuite & Downstairs WC • Open Plan Dining Kitchen • Large Sitting Room & Patio Doors To Rear • Landscaped Garden With Beautiful Views • Private Driveway for 2 Cars • Excellent Family Home, Forever Home
27 Charter Gardens is an exceptional semi-detached home, quietly positioned within the sought-after Charter Gardens development on the edge of Kirkby Stephen, offering a perfect blend of modern living and peaceful surroundings.Charter Gardens is a thoughtfully designed development of 40 homes, offering a well-balanced mix of two, three, and four-bedroom properties, all built to an exceptional standard. Number 27 occupies a desirable corner plot at the end of the cul-de-sac, enjoying minimal passing traffic and open views across the fields to the rear. During their three years at the property, the current owners have made a number of tasteful improvements, further enhancing this already impressive home.The property is beautifully presented throughout and maintained in excellent decorative order. It offers spacious and practical accommodation across two floors. The ground floor features a stylish open-plan dining kitchen with patio doors leading to the garden, a modern family sitting room overlooking the rear, and a convenient downstairs cloakroom.Upstairs, the property offers three generously proportioned double bedrooms. The main bedroom benefits from a stylish en-suite shower room, while the remaining two bedrooms are served by a sleek and contemporary family bathroomExternally, the property enjoys attractive, landscaped gardens to the side and rear. The outdoor space has been thoughtfully transformed by the current owners into a level, usable area, primarily laid to lawn. Enclosed and well-screened by established hedging, the garden offers a high degree of privacy and shelter—an ideal space for relaxing or entertaining.To the front, a block-paved driveway offers ample off-street parking for two to three vehicles.27 Charter Gardens is an ideal family home in a quiet yet accessible location, perfect for those seeking modern living in a peaceful setting close to local amenities.
Entrance Luxury LVT flooring. Ceiling downlight. Radiator. Turned staircase. Understairs cupboard. Front door.
Cloakroom Luxury LVT flooring. Ceiling downlights. WC. Wash basin. Heated towel rail. Extractor fan. Frosted sash window to the front.
Dining Kitchen Spacious, bright family dining kitchen. Luxury LVT flooring. Ceiling downlights. Beautiful kitchen with complimentary work surfaces with integrated dishwasher, fridge freezer, electric oven and gas hob. Radiator. TV point. Sash window to the front. Patio doors with shutters to the rear garden with peaceful views.
Sitting Room Cosy sitting room. Luxury LVT flooring. Ceiling downlights. Vertical radiator. TV point. Patio doors and windows to the garden with shutters, offering additional views.
FIRST FLOOR
Landing Fitted carpet. Radiator. Loft access. Window to the front.
Bedroom One Lovely, front double bedroom. Fitted carpet. Radiator. Sash window with shutters to the front with an open outlook.
En suite En suite shower room. Tiled flooring. Ceiling down lights. Wash basin. WC. Corner shower cubicle. Heated towel rail. Extractor fan. Frosted window to the rear.
Family Bathroom Modern family bathroom. Tiled floor. Ceiling downlights. Bath with shower over. WC. Wash basin. Shaver point. Heated towel rail. Extractor fan. Frosted window to the front.
Bedroom Two Front double bedroom. Fitted carpet. Radiator. Sash window with shutters to the front with an open outlook.
Bedroom Three Small, rear double bedroom or large single. Fitted carpet. Radiator. Sash window to the rear over looking open fields.
OUTSIDE
Front Garden Landscaped garden with lawn, framed by laurel hedging currently being grown and maintained to increase height and provide added privacy to this area.
Rear Garden The current vendors have poured a great deal of love and effort into transforming the garden into a beautifully landscaped, tranquil corner plot with lovely views. A combination of flagged patio areas—ideal for relaxing or entertaining—connects directly to both the sitting room and kitchen. A pergola divides the spaces, creating a sense of flow and structure, with the added benefit of outdoor electrics and a tap to enjoy every part of the garden.
Parking Ample off-road, private parking for two cars to the front, with the option to convert the small lawn into an additional space. Plenty of visitor parking available off-road within the cul-de-sac.
Agents Notes Mains electric, water & drainage.
Mains gas central heating.
Broadband:
Basic 18 Mbps | Superfast 80 Mbps | Ultrafast 1800 Mbps
Flood risk:
Very low | No history of flooring.
Accessible loft, fully insulated and boarded with lighting—perfect for storage.
Important Information
- This is a Freehold property.
Property Ref: 896896_JRH250409
Similar Properties
Thoralby, Leyburn, North Yorkshire, DL8
2 Bedroom Semi-Detached House | Guide Price £300,000
Guide Price £300,000 - £325,000.
West Burton, Leyburn, North Yorkshire, DL8
3 Bedroom Terraced House | Guide Price £300,000
Guide Price £300,000 - £325,000• Double Fronted Cottage In Popular Dales Village • 3 Good Bedrooms • Loun...
Main Street, Brough, Kirkby Stephen, CA17
4 Bedroom Detached House | From £300,000
Guide Price £300,000 - £350,000Golden Fleece Inn is a superb opportunity to re-open a well-established village pub or of...
Nateby, Kirkby Stephen, Cumbria, CA17
3 Bedroom End of Terrace House | Guide Price £320,000
Guide Price: £320,000 - £340,000Holly Cottage is a charming and well-presented home located in the picturesque village o...
Crosby Garrett, Kirkby Stephen, Cumbria, CA17
3 Bedroom Detached Bungalow | Guide Price £320,000
Guide Price £320,000 - £350,000Church View is an attractive and well-presented detached bungalow, ideally located in the...

J R Hopper & Co (Leyburn)
Market Place, Leyburn, North Yorkshire, DL8 5BD
How much is your home worth?
Use our short form to request a valuation of your property.
Request a Valuation
