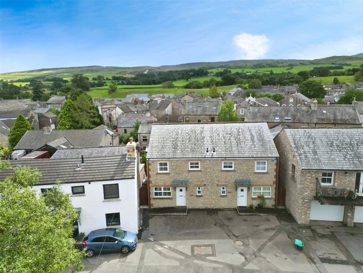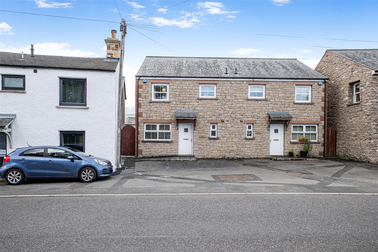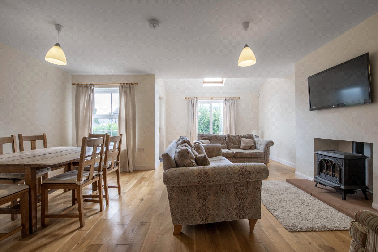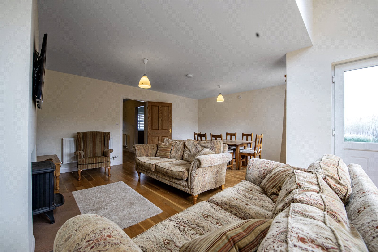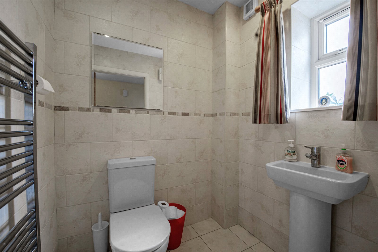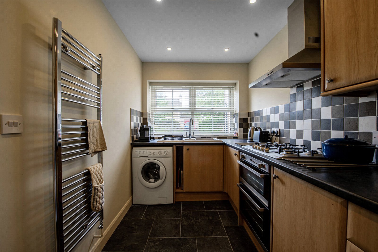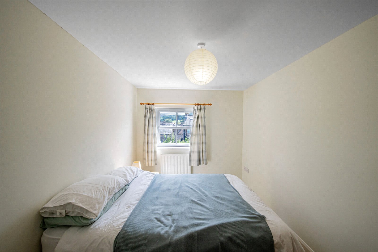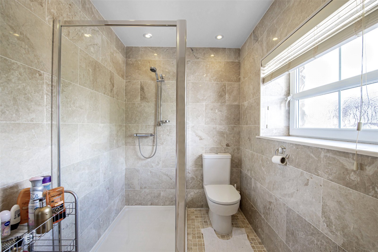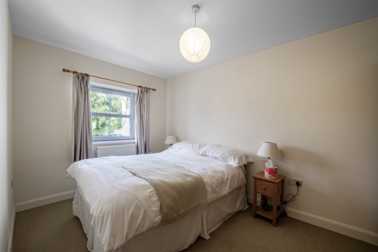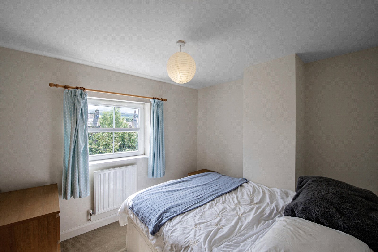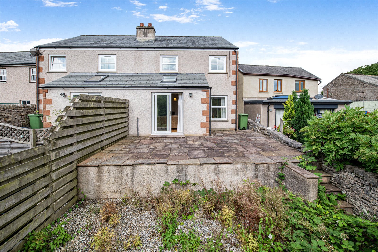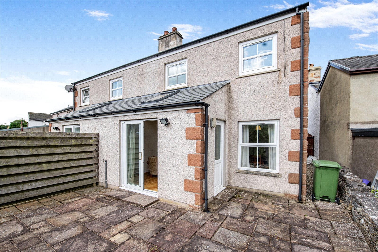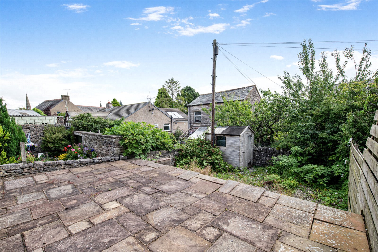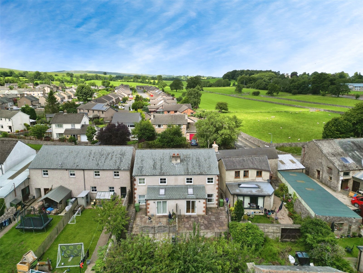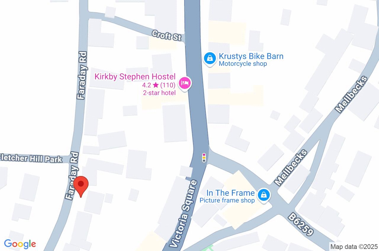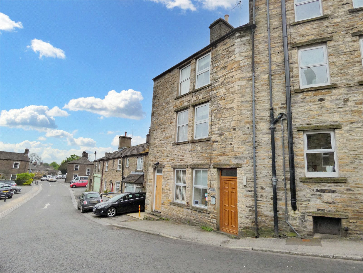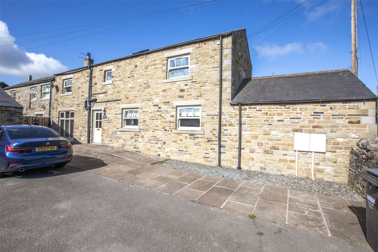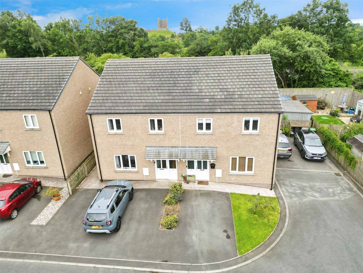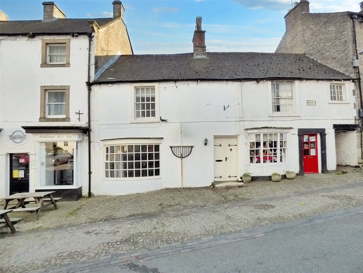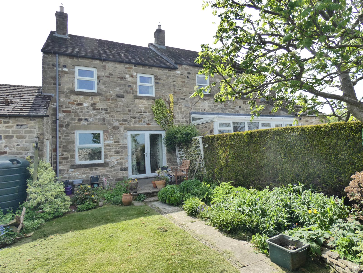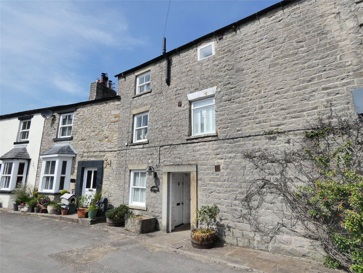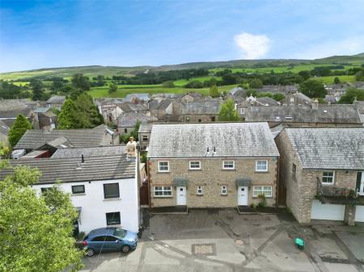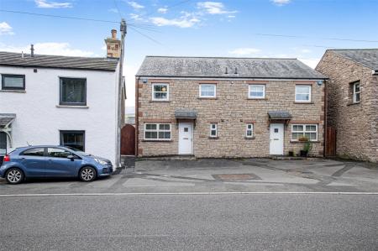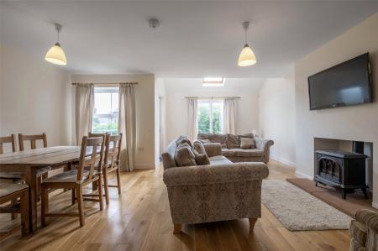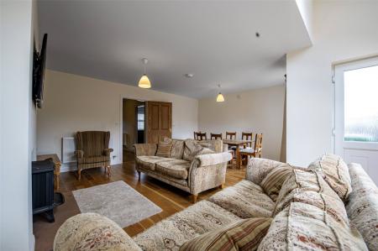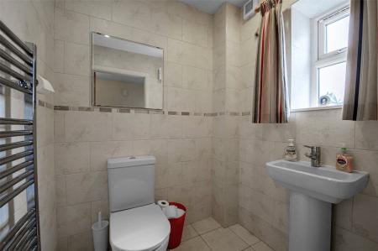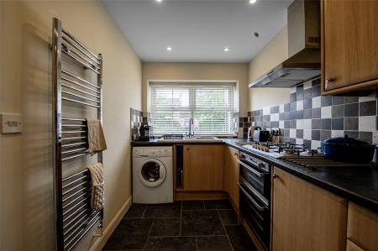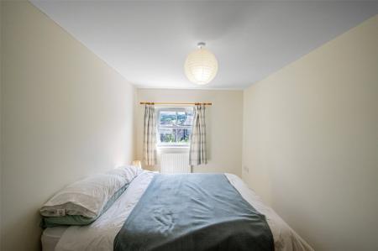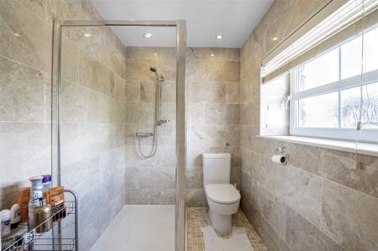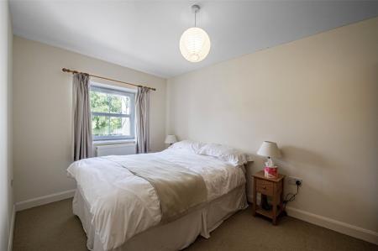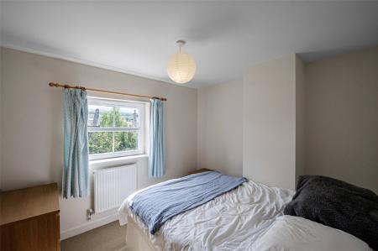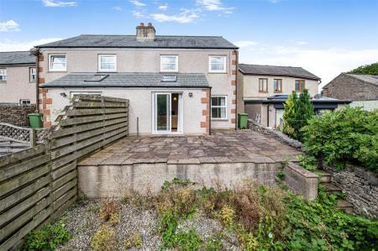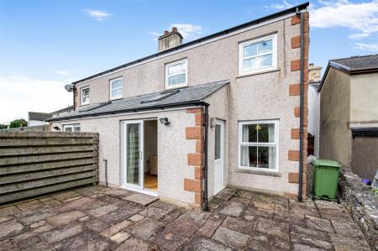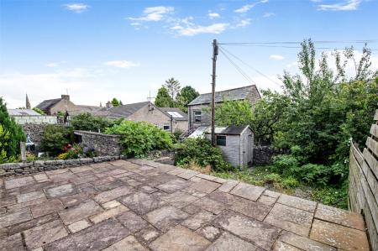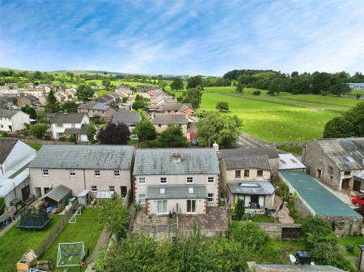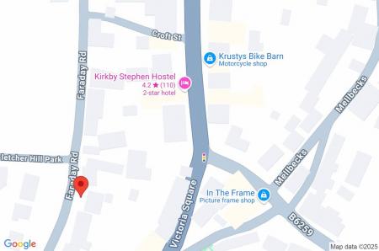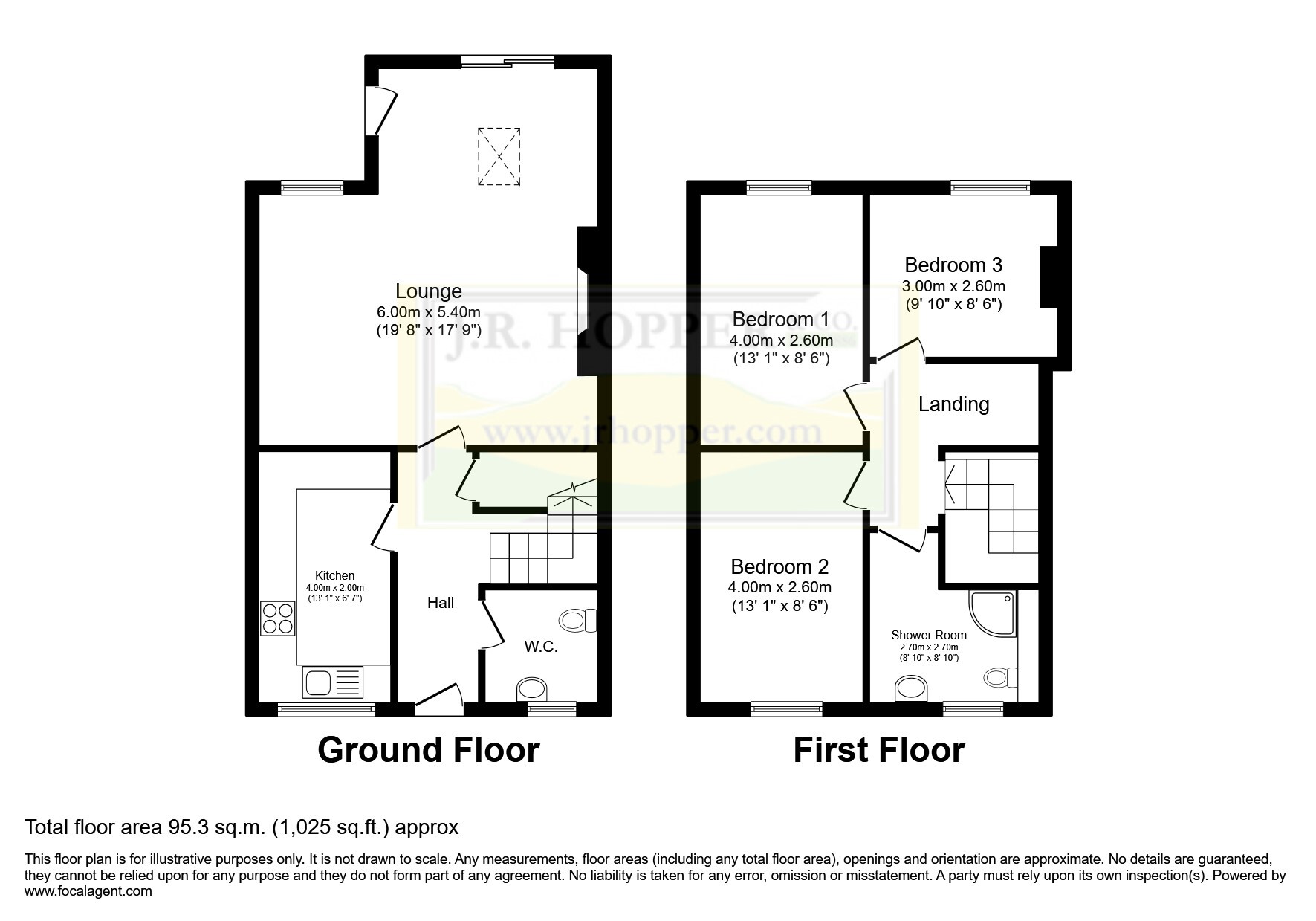- Semi-Detached Property in a Central Town Location
- Generous Open-Plan Living and Dining Room
- Well-Appointed Kitchen
- Cloakroom
- Three Double Bedrooms
- Modern Family Shower Room
- Low-Maintenance Front and Rear Gardens
- Off-Street Parking for One to Two Vehicles
- No Onward Chain
- Ideal as a Family Home, Investment Opportunity, or Holiday Retreat
3 Bedroom Semi-Detached House for sale in Cumbria
Guide Price: £220,000 - £235,000.
Harcla Cottage is a well-presented semi-detached home situated in the heart of the vibrant market town of Kirkby Stephen.Kirkby Stephen offers a wide array of amenities, including independent shops, welcoming pubs and restaurants, primary and secondary schools, medical facilities, and a popular weekly outdoor market. The town boasts excellent transport links, with easy access to the M6 motorway and the A66 trans-Pennine route, as well as rail services via the scenic Settle-Carlisle line. Located within the picturesque Upper Eden Valley, with the Yorkshire Dales National Park nearby, Kirkby Stephen is fondly known as the “Gateway to the Westmorland Dales.”Harcla Cottage offers well-proportioned accommodation across two floors.The ground floor comprises a spacious and welcoming entrance hallway, a convenient cloakroom/WC, a well-equipped kitchen, and a generous open-plan living and dining area featuring a gas stove and double patio doors leading to the rear garden.Upstairs, the property benefits from three double bedrooms, and a modern family shower room.Externally, the front of the property offers a low-maintenance garden with ramped access to the front door and off-road parking for one to two vehicles. The rear garden is designed for ease of upkeep, with a large paved patio and a lower gravelled area—ideal for outdoor dining or relaxing.Harcla Cottage represents an excellent opportunity as a family home, a buy-to-let investment, or a charming holiday retreat in the heart of the Cumbrian countryside.
Ground Floor
Entrance Hall Oak laminate flooring. Understairs storage cupboard. Stairs to first floor. Radiator. UPVC external door to the front of the property.
W/C Tiled flooring. Downlights. Extractor fan. Fully tiled walls. W/C. Wash basin. Heated towel rail. Frosted window to the front.
Kitchen Tiled flooring. Downlights. Part tiled walls. Good range of wall and base units. Integrated electric oven, gas stove and extractor hood. Space for fridge freezer. Ceramic one and a half bowl sink. Plumbing for washing machine. Heated towel rail. Window to front with high quality blinds.
Living Room/Diner Oak laminate flooring. TV point. Gas stove on stone hearth. Radiator. Window to the rear. Velux window. UPVC external door and double sliding patio doors to the rear.
First Floor
Stairs and Landing Fitted carpet on turned staircase and landing. Loft hatch to boarded and insulated loft. Internet/Telephone point - with room for a home office if needed. Radiator.
Bedroom One Rear double bedroom. Fitted carpet. Radiator. Window to the rear.
Bedroom Two Front double bedroom. Fitted carpet. Radiator. Window to the front.
Shower Room Large shower room. Tiled flooring. Downlights. Extractor fan. Fully tiled walls. W/C. Wash basin. Shower cubicle with power shower. Heated towel rail. Frosted window to the front with high quality blinds.
Bedroom Three Rear double bedroom. Fitted carpet. Radiator. Window to the rear.
Outside
Front Ramped tarmac path to UPVC front door. Low maintenance front area to road with off street parking for one to two vehicles.
Rear Low maintenance patio area. Steps down to gravelled area with wooden storage shed. Access down side to front of the property.
Agent Notes Gas central heating and double glazing throughout.
Burglar alarm, fire alarm and CO2 detector fitted.
Broadband
Basic |17 Mbps | Superfast 80 Mbps
Flood Risk: Very Low | No history of flooding
Conservation Area: Kirkby Stephen
Important Information
- This is a Freehold property.
Property Ref: 896896_JRH250326
Similar Properties
The Holme, Hawes, North Yorkshire, DL8
3 Bedroom Terraced House | Guide Price £220,000
Guide Price: £220,000Holme View is a spacious, three storey terraced cottage situated just off the market place of Hawes...
Broadley Court, Leyburn, North Yorkshire, DL8
2 Bedroom Semi-Detached House | Guide Price £210,000
Guide Price £210,000 - £230,000.
Pembroke Close, Brough, Kirkby Stephen, Cumbria, CA17
3 Bedroom Semi-Detached House | Guide Price £210,000
Guide Price £210,000 - £225,000• Semi Detached Property In Village Location. • Spacious Living Room. • Mo...
Market Place, Middleham, Leyburn, DL8
2 Bedroom Terraced House | Guide Price £225,000
Guide Price £225,000 - £250,000 • Beautiful Grade 2 Listed Character Cottage • Central Location • 2 Large...
The Springs, Middleham, Leyburn, North Yorkshire, DL8
3 Bedroom Semi-Detached House | Guide Price £225,000
Guide Price: £225,000.
West End, Middleham, Leyburn, North Yorkshire, DL8
3 Bedroom Terraced House | Guide Price £225,000
Guide Price £225,000 - £250,000• Characterful Stone Built Cottage Over Three Floors • Popular Town Location &#...

J R Hopper & Co (Leyburn)
Market Place, Leyburn, North Yorkshire, DL8 5BD
How much is your home worth?
Use our short form to request a valuation of your property.
Request a Valuation
