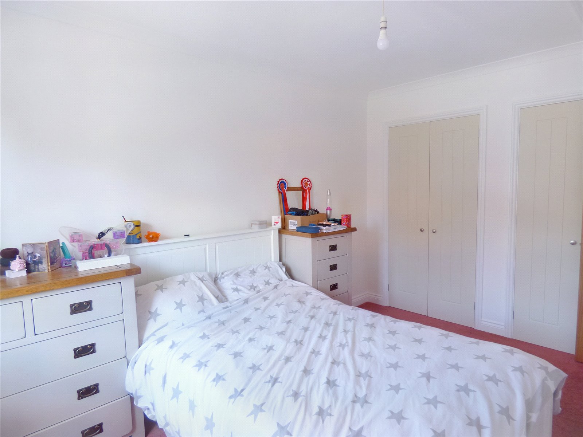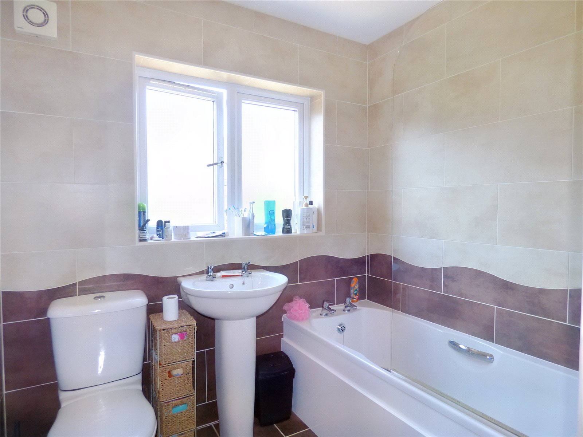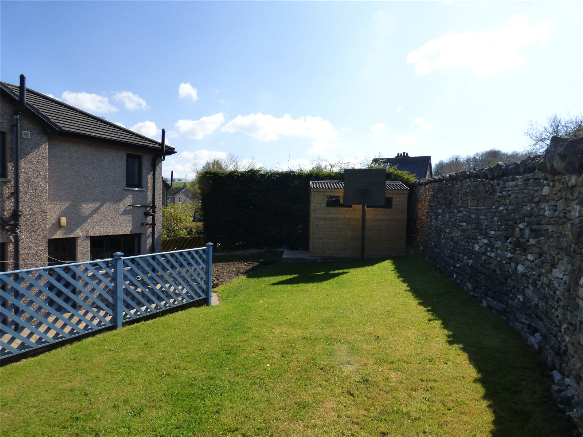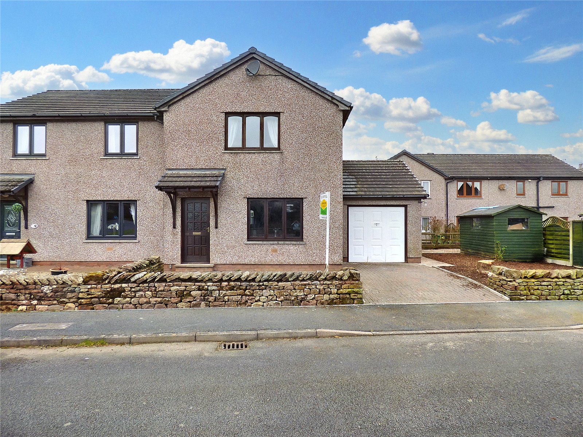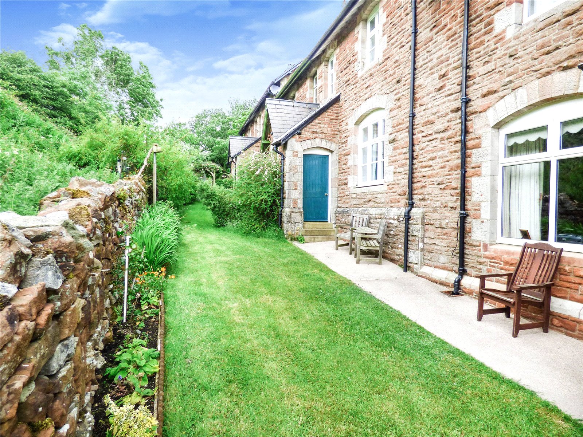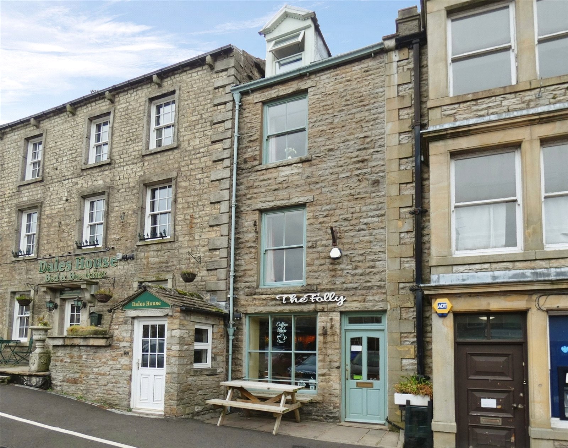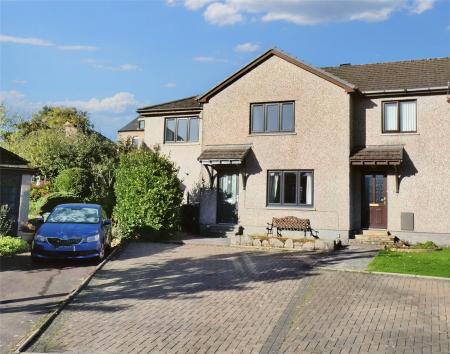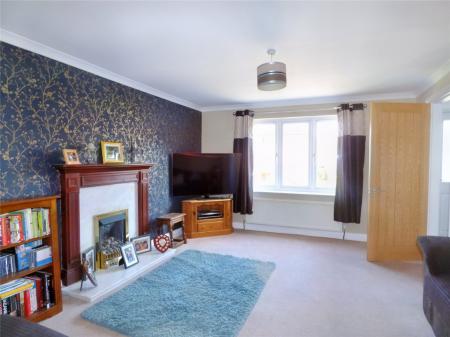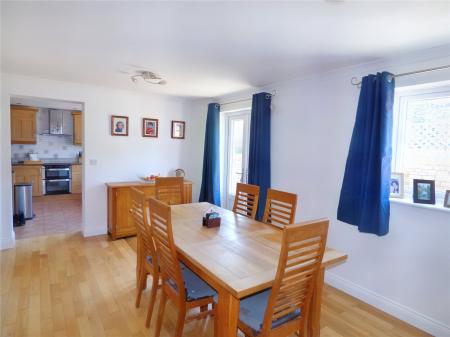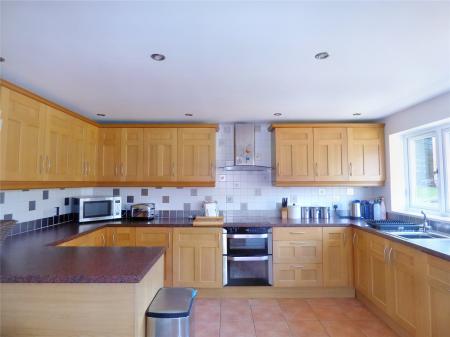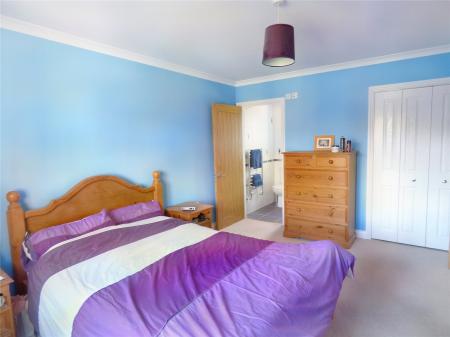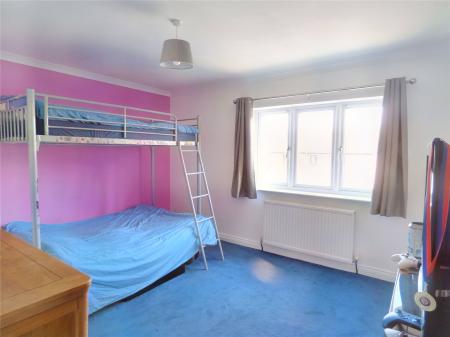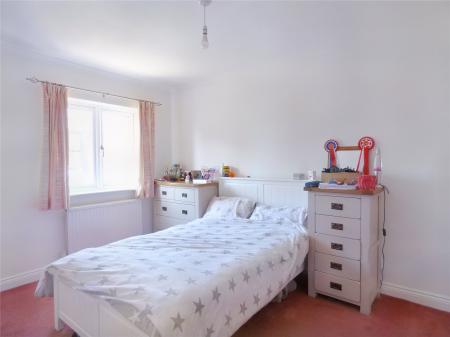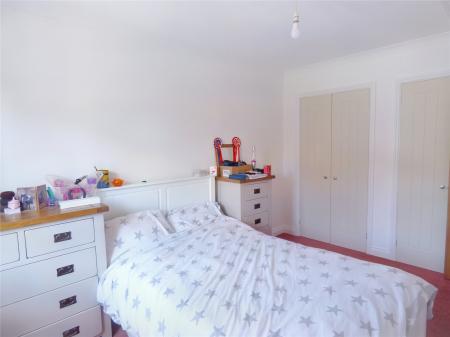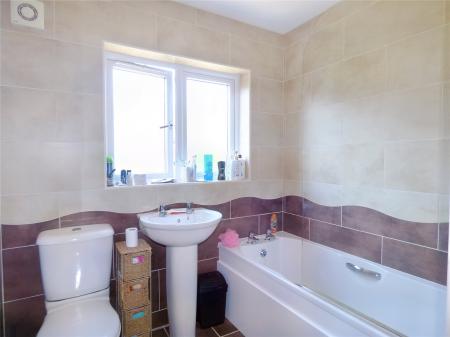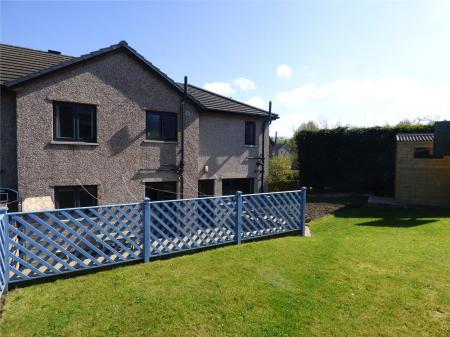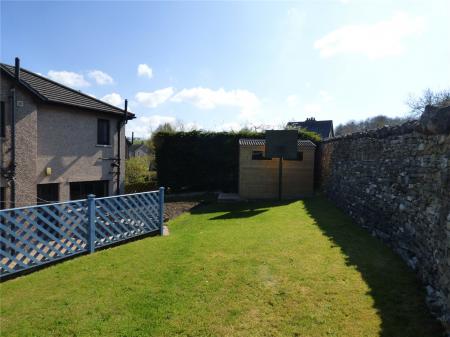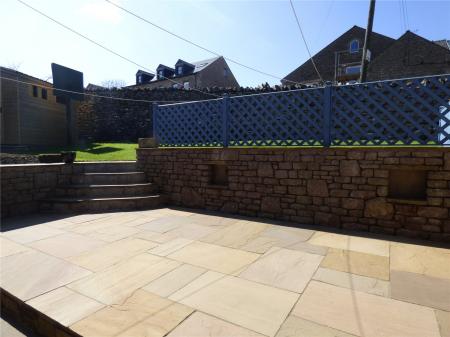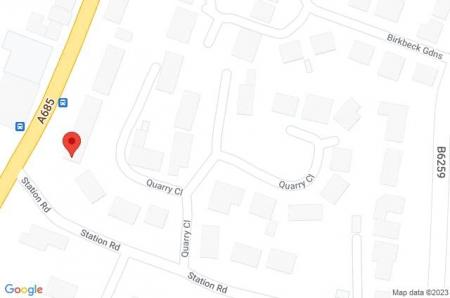- Well-Presented Semi-Detached Home
- Quiet Town Location
- 3 Bedrooms
- Dining Room
- Living Room
- Bathroom And En-Suite
- Utility
- Off Road Parking
- Patio And Raised Lawn
- Ideal First Time Buyer Or Active Retirement Home
3 Bedroom Semi-Detached House for sale in Cumbria
Guide Price £235,000 - £260,000
• Well-Presented Semi-Detached Home • Quiet Town Location • 3 Bedrooms • Dining Room • Living Room • Bathroom And En-Suite • Utility • Off Road Parking • Patio And Raised Lawn • Ideal First Time Buyer Or Active Retirement Home.
10 Quarry Close is a lovely, extended semi-detached property in a quiet cul-de-sac within walking distance of the market town of Kirkby Stephen.
The town has highly regarded primary and grammar schools and there are excellent independent schools at Sedbergh & Barnard Castle. There are excellent communication links with the M6 in the West being 8 miles away and the A66 link road to the A1 only 6 miles. The scenic Settle to Carlisle railway offers national connections with the station being within easy reach.
The property is well presented with a good sized extension that was finished 17 years ago to add a kitchen, dining room and master suite.
To the ground floor is a light lounge with gas fire, good sized dining room, large kitchen, and utility room.
Upstairs there are 3 double bedrooms, 1 with en-suite, and family bathroom.
Externally, there is block paved parking for 2 vehicles and flower border to the front. A side access leads to the rear with suntrap patio area and raised lawn with flowerbeds. There is also a new shed for storing garden equipment.
10 Quarry Close would make an ideal investment, first time buyer's or active retirement home.
Ground Floor
Entrance Hall Fitted carpet. Radiator. Front door.
Living Room 15'5" x 12'9" (4.7m x 3.89m). Good size. Fitted carpet. Coved ceiling. Gas fire with wooden surround and stone hearth. TV point. Radiator. Window to front.
Dining Room 16'3" x 9'7" (4.95m x 2.92m). Wooden floor. Coved ceiling. Large under stairs cupboard. Radiator. Window to rear. Double doors to patio.
Kitchen 13'9" x 11'4" (4.2m x 3.45m). Tiled floor. Spotlights. Part tiled walls. Good range of wall and base units. Electric hob and oven with extractor fan. Stainless steel sink and drainer. Integrated dishwasher and fridge. Radiator. Windows to rear. Door to patio.
Utility Room 6'3" x 4'11" (1.9m x 1.5m). Tiled floor. Part tiled walls. Plumbing for washing machine and tumble dryer. Boiler. Window to side.
First Floor
Stairs/Landing Fitted carpet. Large airing cupboard.
Bedroom 1 14'1" x 11'3" (4.3m x 3.43m). Double bedroom. Fitted carpet. Coved ceiling. Fitted wardrobe. Radiator. Window to front.
En-Suite Tiled floor. Spotlights. Tiled walls. Large walk-in shower. WC. Hand basin. Heated towel rail. Frosted window to rear.
Bathroom 8'10" x 6'10" (2.7m x 2.08m). Fully tiled floor and walls. Bath with shower over. WC. Hand basin. Heated towel rail. Frosted window to rear.
Bedroom 2 12'11" x 10'11" (3.94m x 3.33m). Fitted carpet. Coved ceiling. Large walk-in cupboard. Radiator. Window to front.
Bedroom 3 12'6" x 8'10" (3.8m x 2.7m). Fitted carpet. 2 Built in wardrobes. Radiator. Loft access. Wndow to rear.
Outside West facing garden. Patio. Flowerbeds and lawn. 2 storage sheds.
Anti-money laundering (AML) checks
Should a purchaser(s) have an offer accepted on a property marketed by J.R. Hopper & Co., they will need to undertake an AML check. We require this to meet our obligation under AML regulations and it is a legal requirement. We use a specialist third party service, provided by Lifetime Legal, to verify your identity. The cost of these checks is £60 (including VAT) per purchase, payable in advance directly to Lifetime Legal, when an offer is agreed and prior to a sales memorandum being issued. This charge is non-refundable under any circumstances.
Important information
This is a Freehold property.
Property Ref: 896896_JRH220288
Similar Properties
Great Asby, Appleby-in-Westmorland, CA16
2 Bedroom Semi-Detached House | Guide Price £235,000
Guide Price £235,000 - £275,000.
Quarry Close, Kirkby Stephen, Cumbria, CA17
3 Bedroom Semi-Detached House | Guide Price £230,000
Guide Price: £230,000 - £255,000• Semi Detached Family Home • Living Room With Gas Fire • Kitchen Diner • Rear Boot Room...
Mallerstang, Kirkby Stephen, Cumbria, CA17
4 Bedroom Barn Conversion | Offers Over £230,000
Offers Over £230,000• Fantastic Development Oppourtunity • Off Grid Home In The National Park • Planning Permission For...
Carlton, Leyburn, North Yorkshire, DL8
2 Bedroom Terraced House | Guide Price £240,000
Guide Price £240,000 - £265,000.
Railway Cottages, Crosby Garrett, Kirkby Stephen, CA17
3 Bedroom Terraced House | Guide Price £240,000
Guide Price £240,000 - £260,000• Immaculate, Character Railway Cottage • Quiet, Edge Of Village Location • 3 Good Size B...
Market Place, Hawes, North Yorkshire, DL8
2 Bedroom House | Guide Price £250,000
Guide Price £250,000 - £275,000• Freehold Retail Premises With Accommodation • Spacious 5 Storey Property • Prime Market...

J R Hopper & Co (Leyburn)
Market Place, Leyburn, North Yorkshire, DL8 5BD
How much is your home worth?
Use our short form to request a valuation of your property.
Request a Valuation







