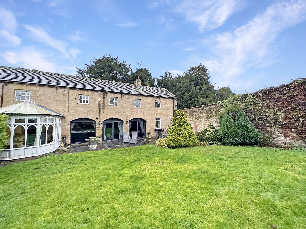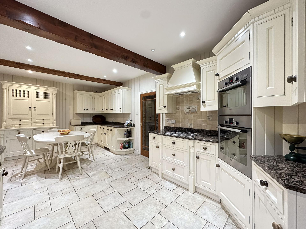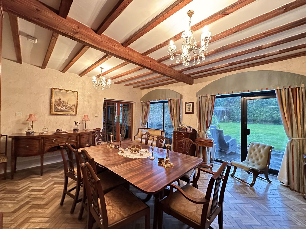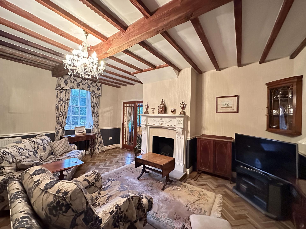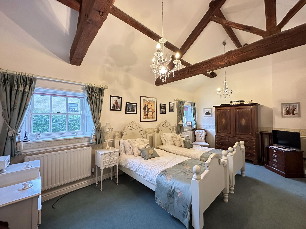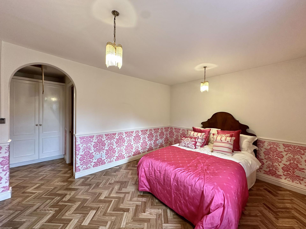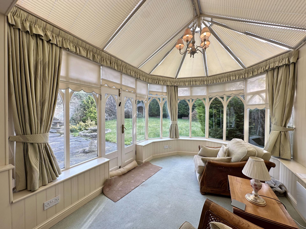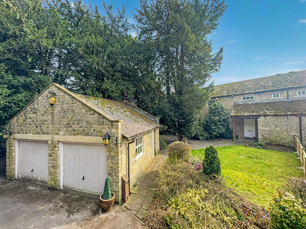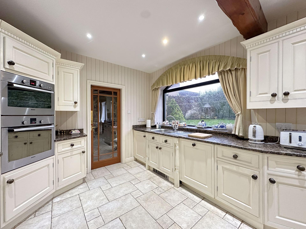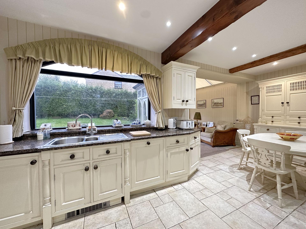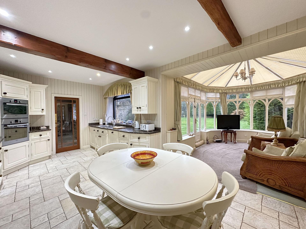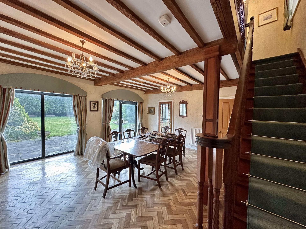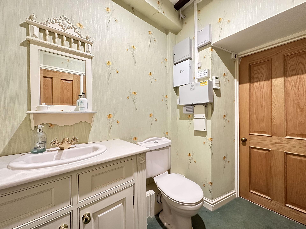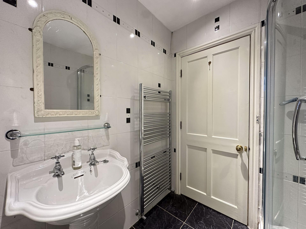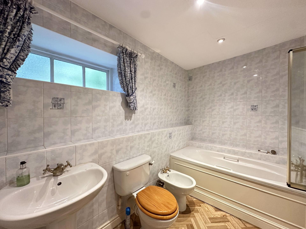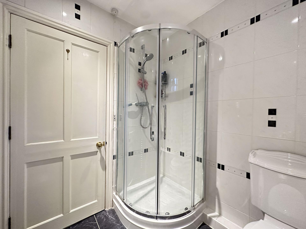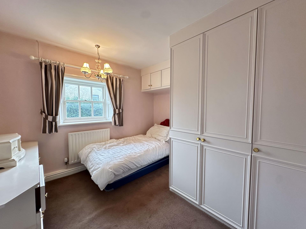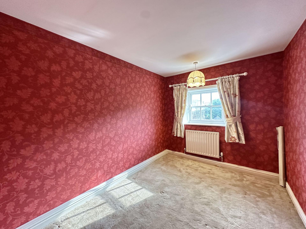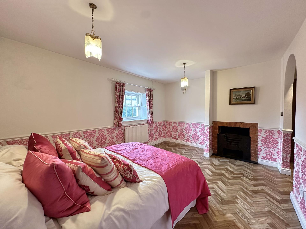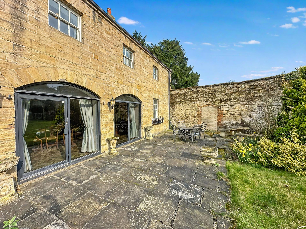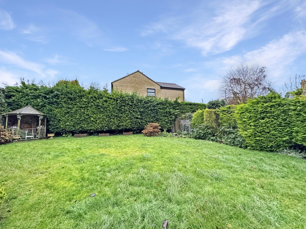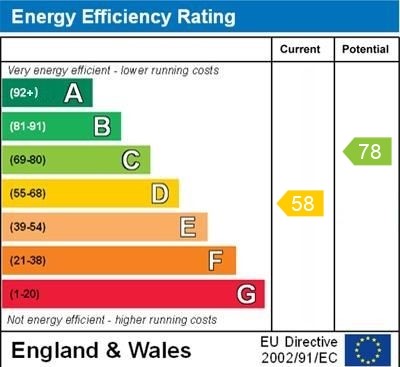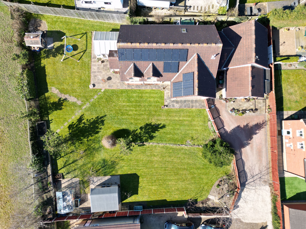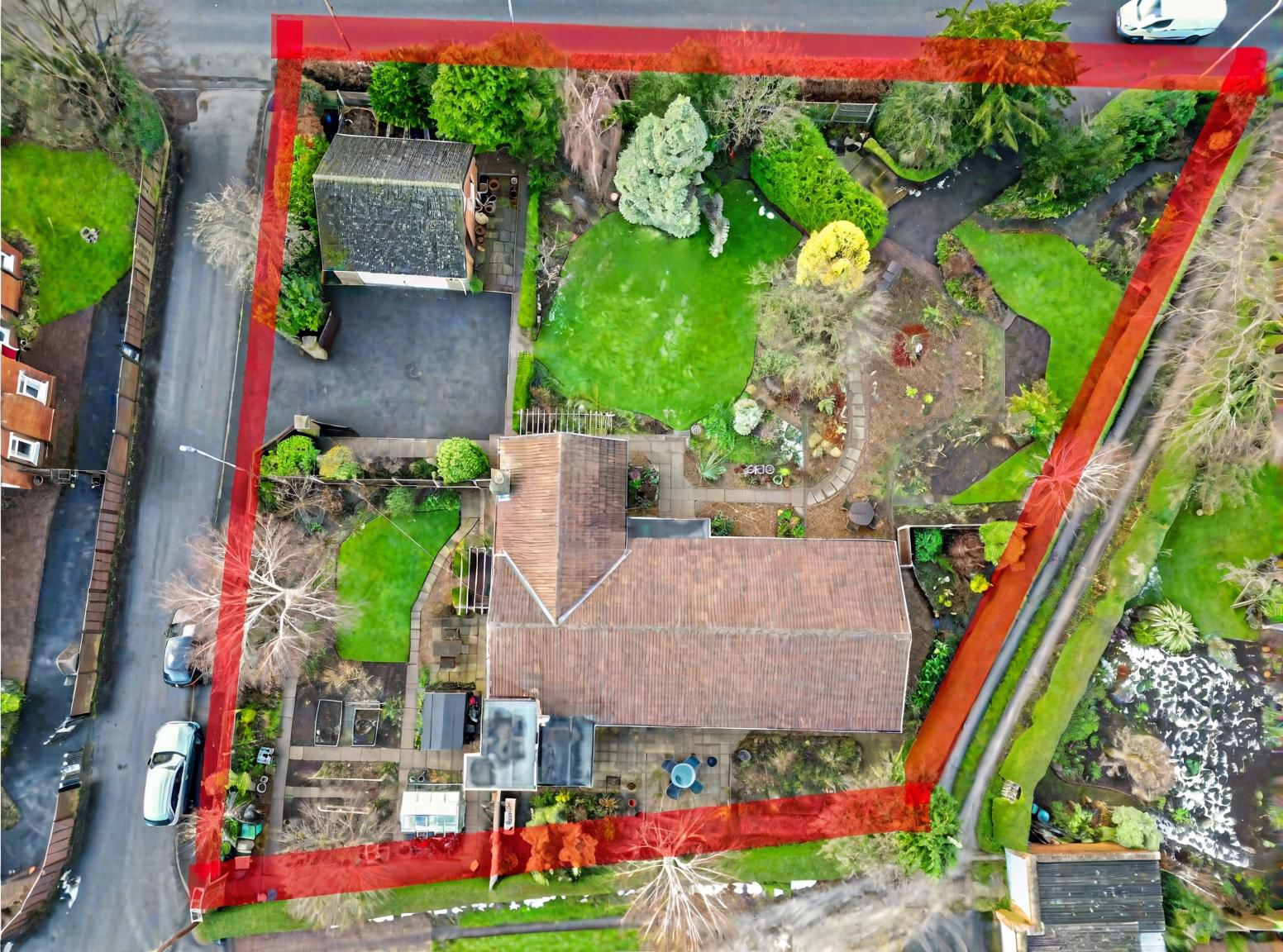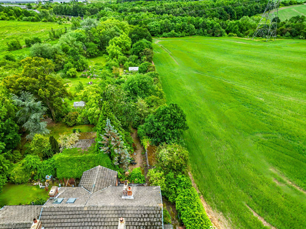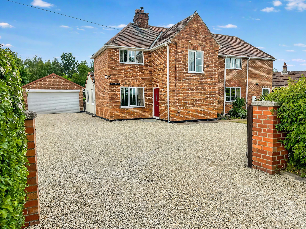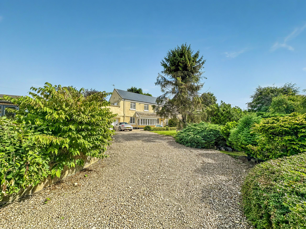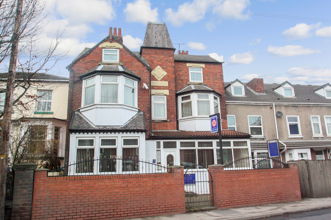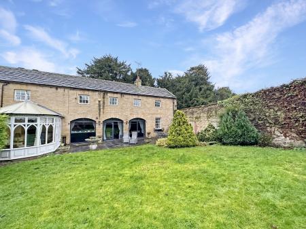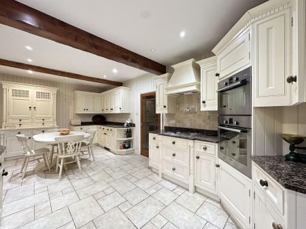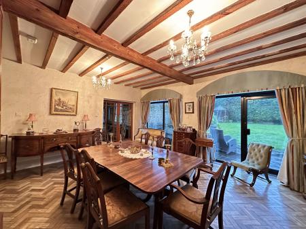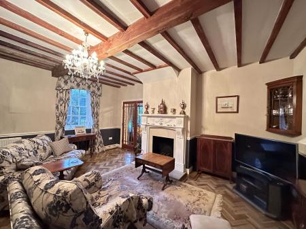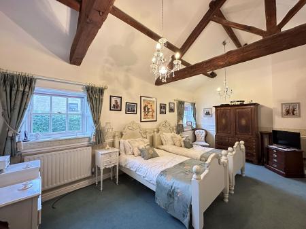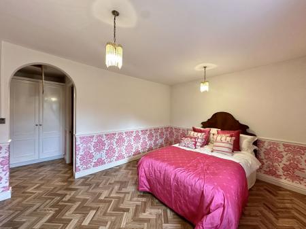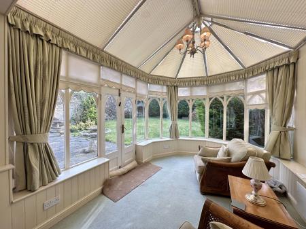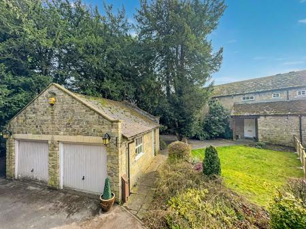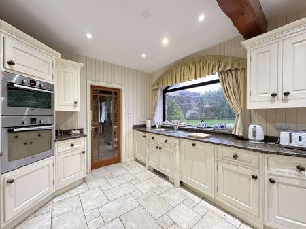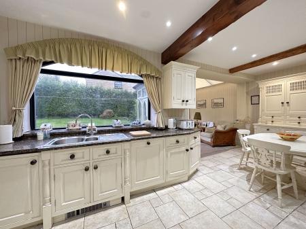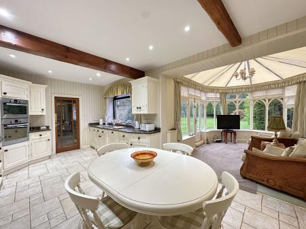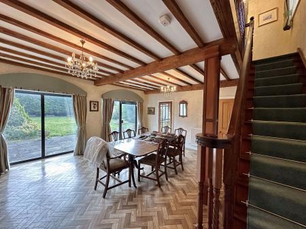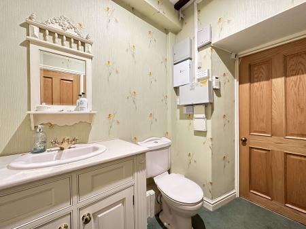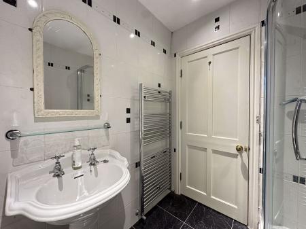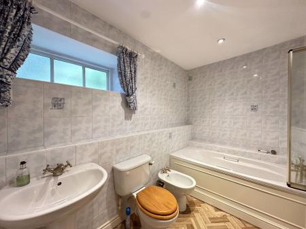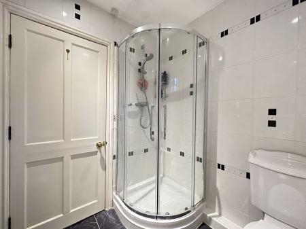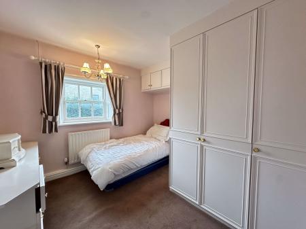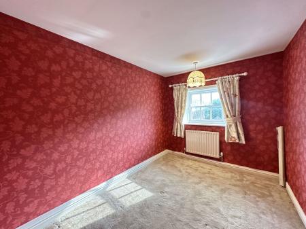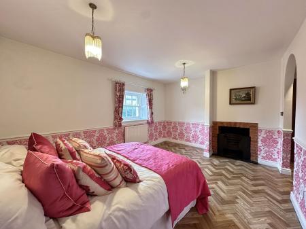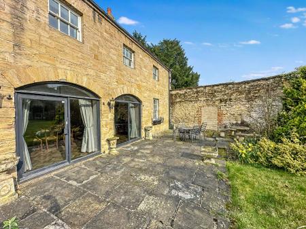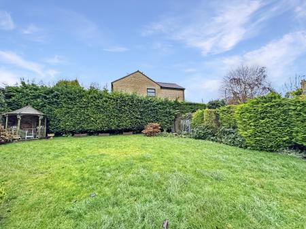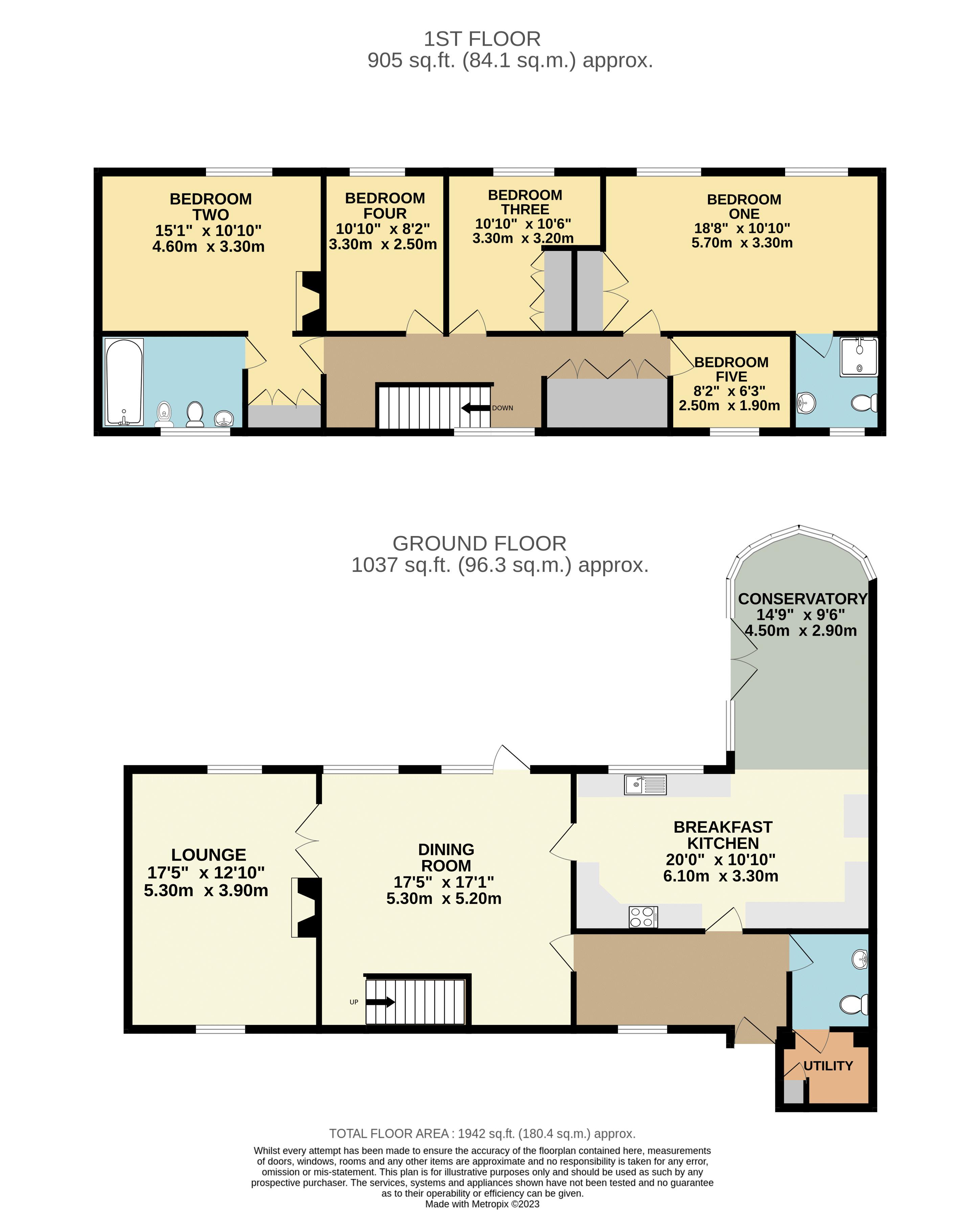- Five Bedroom Period Character Property
- Circa 1800's Converted Stable Block
- Period Features Throughout
- Lounge, Dining Room and Conservatory
- Downstairs W/C and Utility Room
- Good Sized Bedrooms Throughout
- En-Suite and House Bathroom
- Expansive Gardens with South Facing Patio Area
- Double Driveway and Double Garage
- Close to Amenities and Open Countryside
5 Bedroom House for sale in Darrington
**NO ONWARD CHAIN** Five Bedroom Period CHARACTER Home. Expansive internally and externally. Viewing highly recommended. Lounge, dining room and CONSERVATORY. Open plan breakfast kitchen. Good sized bedrooms throughout. EN-SUITE and house bathroom. Gardens to front and rear including SOUTH FACING patio. DOUBLE DRIVEWAY and DETACHED GARAGE. Close to good amenities and schooling. To view this property contact Pontefract Estate Agents, Enfields.
Enfields are proud to present this truly unique and beautifully maintained Grade II Listed stone-built residence, formerly The Old Stable Block of the historic Darrington Hall. Rich in character and period charm, this expansive five-bedroom family home offers a rare blend of historic elegance and generous living space, perfectly suited for family life in the heart of one of West Yorkshire’s most desirable villages.
Tucked away in the peaceful and picturesque village of Darrington, the property enjoys the best of both worlds, rural tranquility with everyday convenience. Perfectly positioned near, Pontefract, and
Junction 32 Outlet Village, this home puts everything at your
fingertips—stylish shops, buzzing cafes, top restaurants, and everyday
essentials. Adventure and downtime are covered too, with Xscape, golf courses,
lakes, and leafy woodland trails just minutes away. Plus, with great schools
nearby, it’s an ideal setting for families to thrive. Commuters are well
catered for, with exceptional transport links providing straightforward access
to Wakefield, Doncaster, and Leeds via nearby road and rail networks.
Internally, the home offers spacious and characterful accommodation arranged over two floors. The ground floor includes a welcoming entrance hallway, a large and elegant lounge ideal for family gatherings, a formal dining room perfect for entertaining, and a bright conservatory that provides a relaxing space to enjoy the gardens year-round. The open-plan breakfast kitchen is fitted with quality appliances and provides ample space for casual dining, complemented by a separate utility room and a convenient downstairs cloakroom with W/C.
To the first floor, the generous layout continues with a spacious master bedroom complete with en-suite, three further double bedrooms, a good-sized single bedroom, and a well-appointed house bathroom. Every room carries its own sense of charm and individuality, with features such as exposed timber beams, Yorkshire stone and parquet flooring, and original stone walls adding warmth and authenticity throughout.
Set on an expansive and private plot, the property boasts attractive gardens to the front and rear, including a large south-facing patio area ideal for outdoor entertaining or relaxing in the sun. Electric gates open to a sweeping private driveway providing ample off-street parking and leading to a double garage, offering further storage and practicality.
This exceptional property, available with no onward chain, offers a rare opportunity to acquire a home steeped in history yet perfectly tailored to modern family life. Early viewing is highly recommended to appreciate the full scale, character, and lifestyle on offer.
For further details or to arrange a private viewing, please contact Enfields Pontefract Estate Agents.
Entrance Hallway
7' 7'' x 14' 5'' (2.3m x 4.4m)
Enter through door to front aspect, stone flooring, picture railing to walls, exposed wooden ceiling beams, gas central heating radiator and doors leading through to other rooms.
Downstairs W/C
6' 3'' x 5' 7'' (1.9m x 1.7m)
Two piece suite comprising of a low level W/C and a hand wash basin mounted over vanity unit with mixer tap, gas central heating radiator and door through to utility room.
Utility Room
5' 3'' x 6' 3'' (1.6m x 1.9m)
Matching high and low level storage units, space and plumbing for washing machine and tumble dryer, space for full size fridge freezer, boiler and tiled effect flooring.
Breakfast Kitchen
10' 10'' x 20' 0'' (3.3m x 6.1m)
Matching high and low level storage units with granite work surfaces and matching splash backs over, inset stainless steel sink, half sink and drainer with chrome mixer tap, integrated four-ringed gas hob with extractor fan over, integrated oven and grill, tiled walling to splash prone areas, integrated dishwasher, tiled flooring throughout, UPVC double glazed window to rear aspect, exposed wooden ceiling beams, recess spotlighting, door through to dining room and opening through to conservatory.
Conservatory
14' 9'' x 9' 6'' (4.5m x 2.9m)
Windows to rear and side aspects, double French doors leading out on to rear garden.
Dining Room
17' 5'' x 17' 1'' (5.3m x 5.2m)
Herringbone wood flooring throughout, gas central heating radiators, UPVC double glazed windows to rear aspect, UPVC door leading to rear garden, exposed wooden ceiling beams, stairs to first floor landing and double doors leading through to lounge.
Lounge
17' 5'' x 12' 10'' (5.3m x 3.9m)
Herringbone wood flooring throughout, gas central heating radiators, built-in storage cupboard, double glazed ‘Sash’ style windows to front and rear aspect, exposed wooden ceiling beams, picture railing to walls and a feature coal fireplace with an ‘Adam’ style surround, marble hearth and back.
First Floor Landing
6' 7'' x 22' 8'' (2.0m x 6.9m)
Double glazed ‘Sash’ style windows to front aspect, gas central heating radiator, useful storage cupboard, doors leading into other rooms and loft access.
Bedroom One
10' 10'' x 18' 8'' (3.3m x 5.7m)
Exposed wooden ceiling beams, gas central heating radiators, double glazed ‘Sash’ style windows to rear aspect, picture railing to walls, built-in wardrobes and storage, door through to en-suite.
En-Suite
6' 3'' x 5' 11'' (1.9m x 1.8m)
Three piece suite comprising of a low level W/C, a pedestal hand wash basin and a walk-in mains fed thermostatic controlled shower, recess spotlighting, tiled flooring and tiled walling throughout, a chrome wall-mounted heated towel rail/radiator and an opaque window to front aspect.
Bedroom Two
10' 10'' x 15' 1'' (3.3m x 4.6m)
Herringbone wood flooring throughout, gas central heating radiator, double glazed ‘Sash’ style window to rear aspect, picture railing to walls, built-in wardrobes and storage, loft access, unused fireplace with open brick surround and door to en-suite bathroom.
En-Suite
6' 7'' x 9' 10'' (2m x 3m)
Four piece suite comprising of a low level W/C, a pedestal hand wash basin with mixer tap, a bidet, a panelled bath with mixer tap and showerhead attachment, Herringbone wood flooring, recess spotlighting, tiled walling throughout, gas central heating radiator and an opaque window to front aspect.
Bedroom Three
10' 10'' x 10' 6'' (3.3m x 3.2m)
Gas central heating radiator, double glazed ‘Sash’ style window to rear aspect, built-in wardrobes and storage.
Bedroom Four
10' 10'' x 8' 2'' (3.3m x 2.5m)
Gas central heating radiator and double glazed ‘Sash’ style window to rear aspect.
Bedroom Five
6' 3'' x 8' 2'' (1.9m x 2.5m)
Opaque window to front aspect and recess spotlighting.
Outside
Front of the property has a good sized garden which is mainly laid to lawn with mature bushes, shrubs and trees to borders, a stone walkway leading to front door and an offset patio area with mature bushes, shrubs and trees to borders. Rear garden is mainly laid to lawn with mature shrubs, bushes and trees to orders, tall brick walling and conifers to boundaries, a stone patio area and an outside tap. Off-street vehicle parking is provided by means of a private gated driveway leading to a double detached garage with electric doors, power and lighting and a side access door.
Property Particulars: D1
Important Information
- This is a Freehold property.
Property Ref: EAXML10716_12619950
Similar Properties
5 Bedroom House | Offers in excess of £525,000
Enfields are delighted to offer for sale this four bedroom detached property with an additional self-contained one bedro...
3 Bedroom Bungalow | Offers in excess of £520,000
Enfields are delighted to offer for sale this expansive three bedroom detached bungalow situated within an highly regard...
3 Bedroom House | Asking Price £500,000
Enfields are delighted to offer for sale Bullenshaw Villas, located within the popular town of Hemsworth. Surrounded by...
4 Bedroom House | Offers in excess of £550,000
Enfields are delighted to offer for sale this impressive and expansive four/five bedroom detached property situated with...
4 Bedroom House | Asking Price £575,000
Enfields are delighted to offer for sale this impressive four bedroom, link detached property situated within the stunni...
9 Bedroom House | Offers in excess of £600,000
Enfields are delighted to welcome to the market this expansive and multi functionally property and due to the size, layo...

Enfields Pontefract (Pontefract)
Session House Yard, Pontefract, West Yorkshire, WF8 1BN
How much is your home worth?
Use our short form to request a valuation of your property.
Request a Valuation
