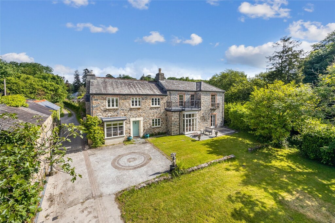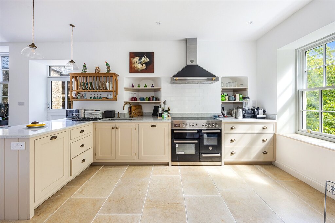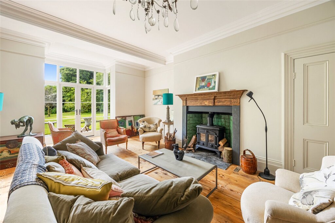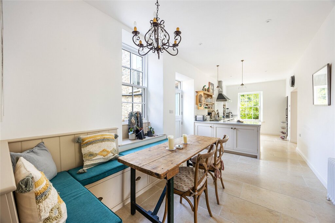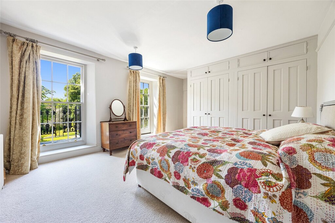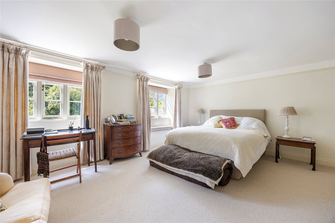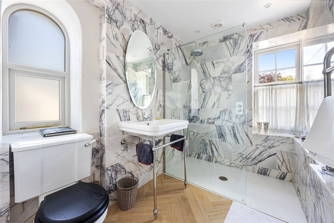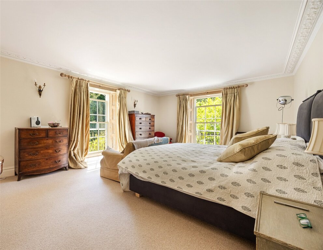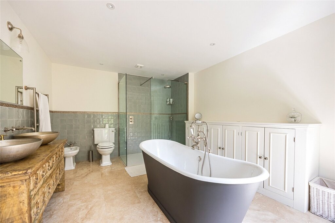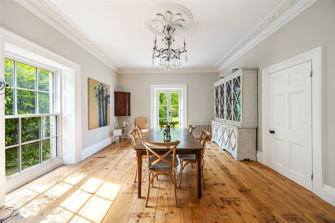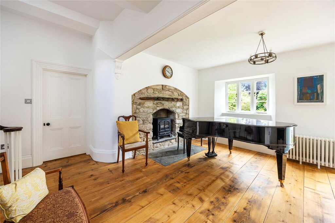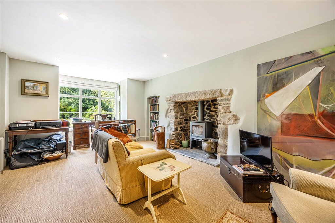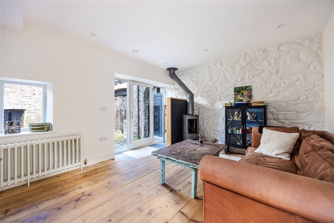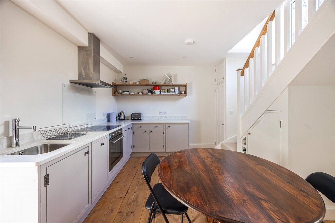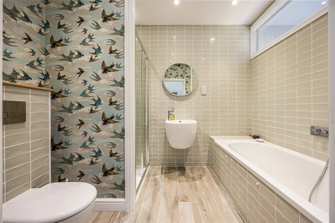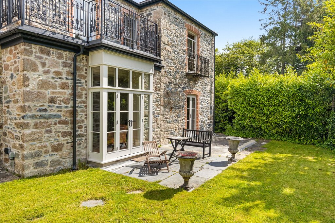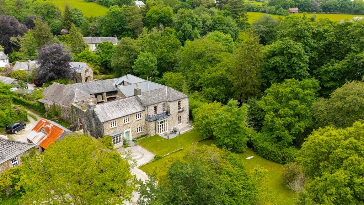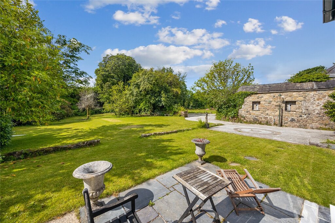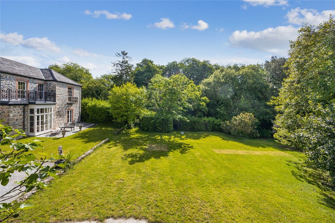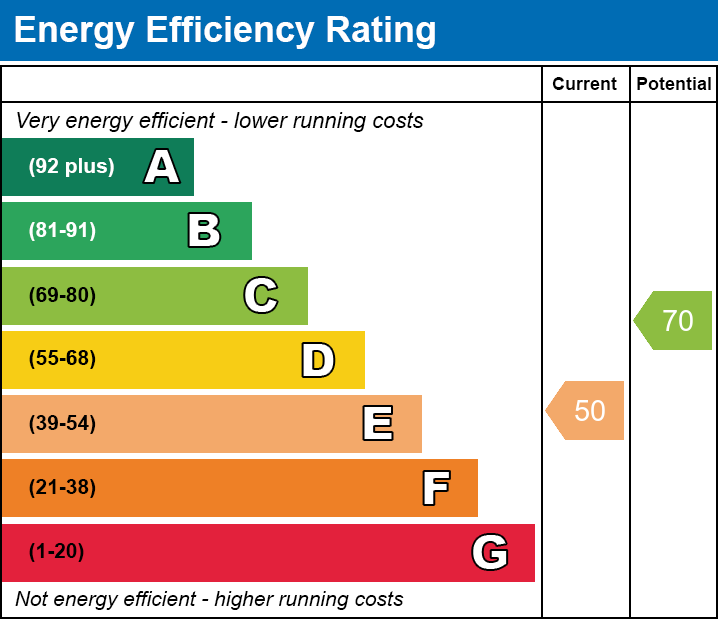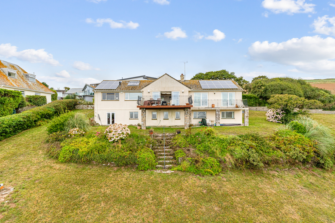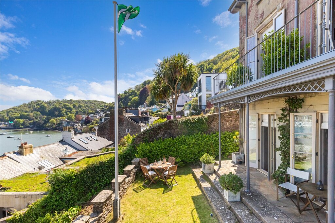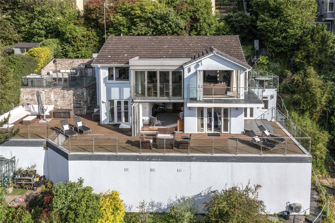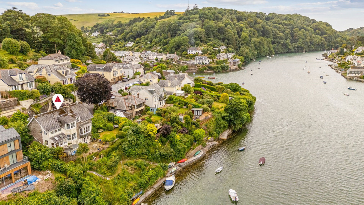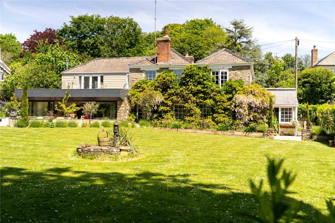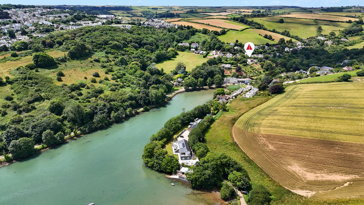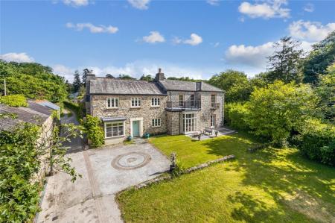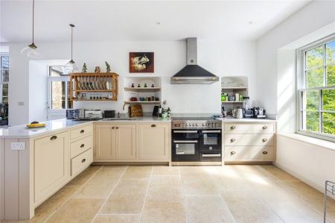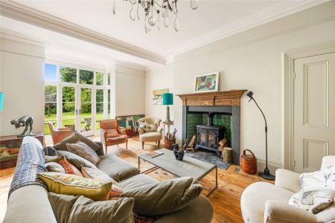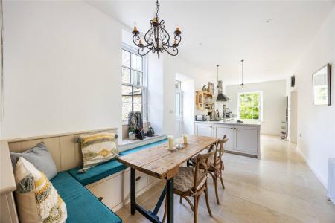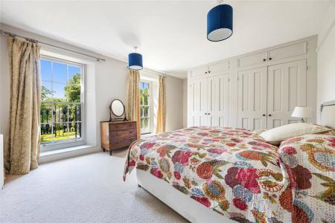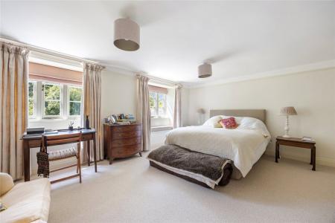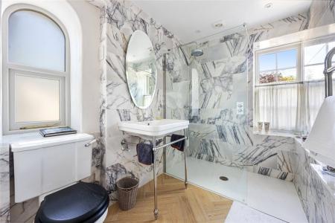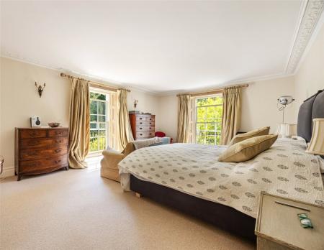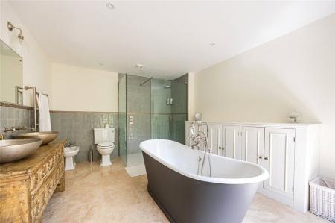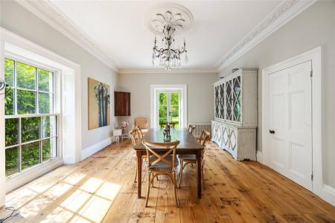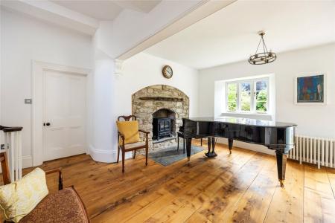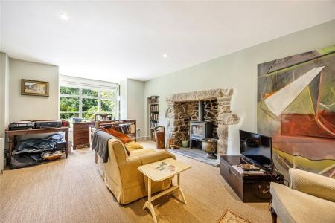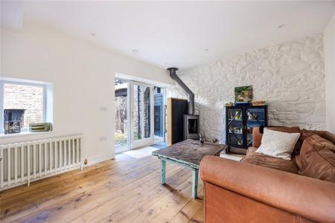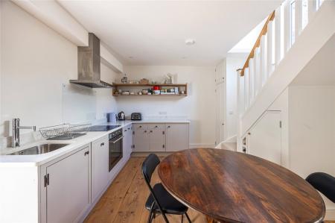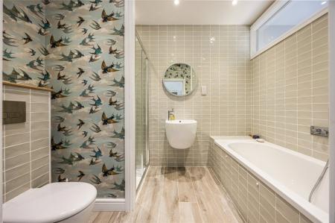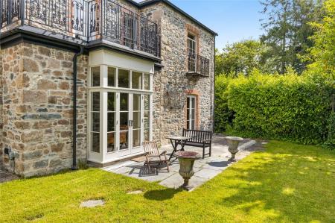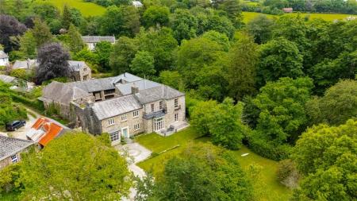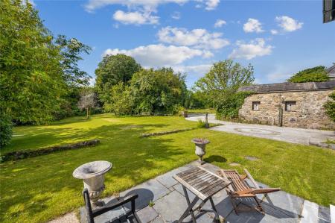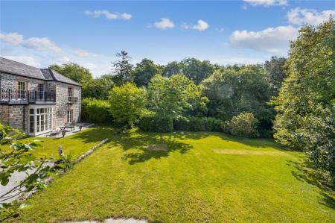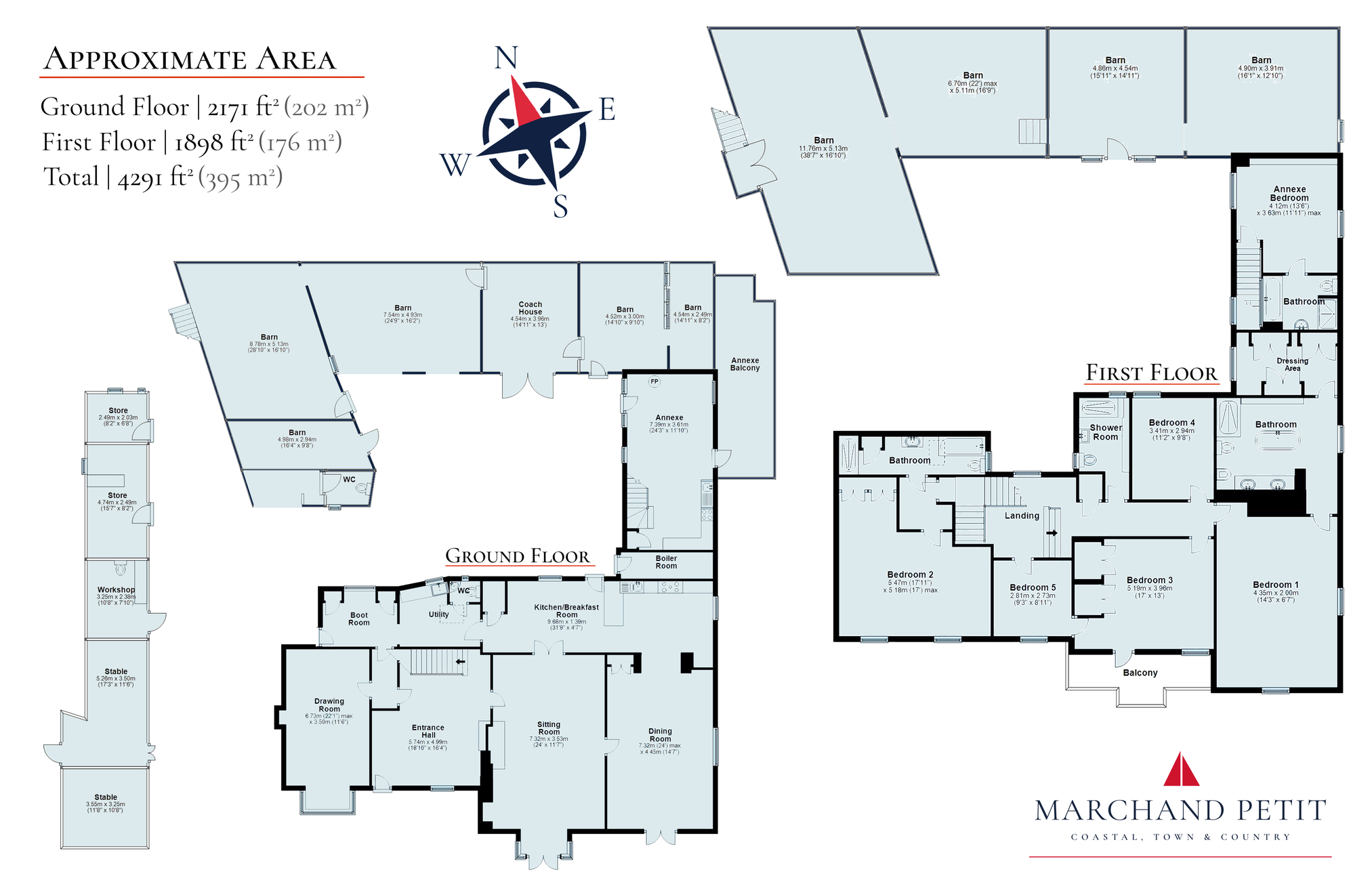- An exceptional programme of restoration
- Over 3,000 sq ft of stylish accommodation
- One bedroom ancillary wing
- Grade II Listed courtyard of barns
- Set in 2 acres of gardens, meadow and woodland
- River frontage with fishing rights
- Exquisite country home within the Dartmoor National Park
6 Bedroom Detached House for sale in Dartmoor National Park
Somerswood is a striking country residence, elevated above the River Avon, in the picturesque setting of Lydia Bridge within the Dartmoor National Park. This exquisite home has been restored by the current owner, creating a stylish and spacious home offering over 3,000 sq. ft of accommodation, including a 1-bedroom ancillary wing. To the rear is a Grade II Listed courtyard of barns with further storage barns flanking the drive. Set within 2 acres of formal gardens, meadow, and woodland, including river frontage and fishing rights.
ACCOMMODATION
The four principle receptions enjoy the garden aspect, currently providing a drawing room/study, entrance hall, sitting room and dining room. The drawing room/study has a charming box bay window and stone fireplace with an inset wood-burner. The generous entrance hall provides stairs to the first floor, exposed pine floorboards and a feature stone fireplace. The inviting sitting room has a garden aspect with French doors, exposed floorboards and a fireplace with an inset wood-burner. The dining room has a dual aspect with French doors leading out to the front patio, decorative ceiling moulds and exposed timber flooring. Through to a delightful kitchen/breakfast room, dual aspect with access to the rear courtyard and a stylish array of kitchen units and tiled floor. Off the kitchen are the extremely important spaces for rural homes - the generous boot room and utility.
The extensive master suite incorporates a dual aspect bedroom with large sash windows with garden views, a stylish ensuite arranged with a freestanding bath, walk-in shower and dual-basins, bidet and wc, and a dressing room with fitted wardrobes. Bedroom 2 has a front aspect with garden views and charming windows seat, with the addition of an ensuite arranged with a bath, shower cubicle, wc and basin. Bedroom 3 has a front aspect with two large sash windows which lead out onto a wonderful balcony with elevated views of the garden, and an array of fitted wardrobes. The remaining first floor provides two further double bedrooms and a contemporary shower room finished with an exquisite tyle design, a generous walk-in shower, wc and basin.
The annexe wing is accessed from the inner courtyard with open plan living on the ground floor, including a modern wood-burner and access to a delightful balcony which enjoys views over the river. The first floor provides a charming bedroom with a dual aspect, vaulted ceiling and an ensuite shower room.
THE BARNS
To the rear of the property is an array of stone barns surrounding a cobbled courtyard. A selection of two storey buildings, including a former coach house, with potential for development (subject to the necessary consents) The barns are Grade II Listed.
Along the drive are smaller barns providing garden storage, a workshop and two stables.
THE GROUNDS
Somerswood is set in approximately 2.16 acres. Via a pillared entrance, the drive leads to the property and barns, a right of access is given to the neighbouring property. To the front of the property is a delightful patio and formal lawns with trees and shrubs along its perimeter. The drive turns to the right to a gravelled parking area. The grounds open to a wildflower meadow and woodland. Through the charming woods is access to the River Avon.
LOCATION
South Brent a thriving bustling Devon village situated on the southern edge of Dartmoor National Park. The village enjoys a wide range of shops, including supermarket, butchers, pharmacy, delicatessen, electrical shop and fish and chip shop. The professional services include a post office, health centre and dental surgery. South Brent is conveniently located for the A38 Devon Expressway, having excellent communications with both Exeter and Plymouth. Dartmoor, with all of its natural splendour, is on the doorstep offering outdoor pursuits, nature and wilderness for all.
SERVICES
Mains electricity & water. Oil fired central heating system. Private sewerage treatment plant.
TENURE
Freehold.
COUNCIL TAX
South Hams District Council. Band F.
VIEWINGS
Strictly by appointment only through Marchand Petit (Modbury Office). Please contact the office to make an appointment.
Important Information
- This is a Freehold property.
Property Ref: 1357_TXN733120
Similar Properties
Ringmore Drive, Bigbury On Sea
6 Bedroom Detached House | Guide Price £1,500,000
A superb opportunity to acquire one of Bigbury-on-Sea’s most distinctive properties, occupying a prime position with pan...
5 Bedroom Detached House | Guide Price £1,500,000
An elegant and imposing detached period home situated in a wonderful elevated position within a short walk of the town c...
4 Bedroom Detached House | Guide Price £1,450,000
A wonderful contemporary and beautifully presented detached home which enjoys absolutely gorgeous views of Kingswear Cre...
4 Bedroom Detached House | Guide Price £1,575,000
An exceptional opportunity to acquire a much-loved family waterside home, offering panoramic estuary views, a charming g...
South Milton, Kingsbridge, Devon, TQ7
4 Bedroom Detached House | Guide Price £1,650,000
A detached stone former 17th Century vicarage with spacious and flexible accommodation, which has been lovingly renovate...
4 Bedroom Detached House | Guide Price £1,650,000
A recently renovated luxury 4 bedroom house located near Batson Creek. Featuring a balcony with stunning views, large ga...

Marchand Petit (Kingsbridge)
94 Fore Street, Kingsbridge, Devon, TQ7 1PP
How much is your home worth?
Use our short form to request a valuation of your property.
Request a Valuation
