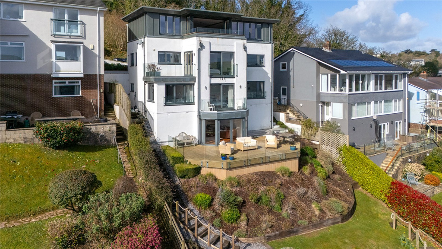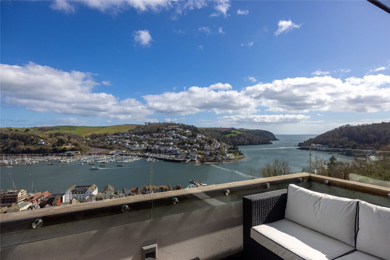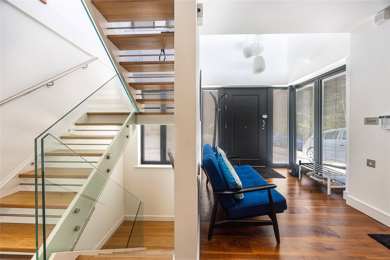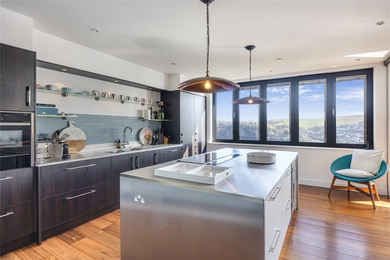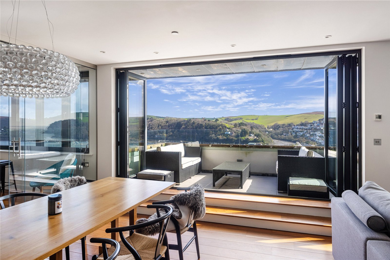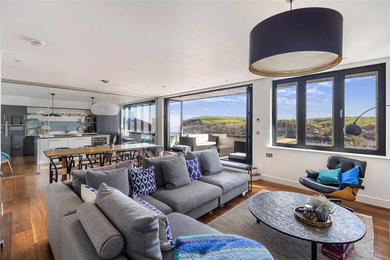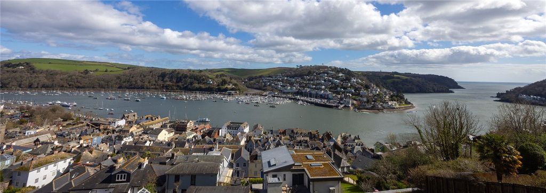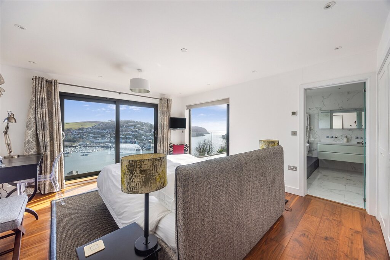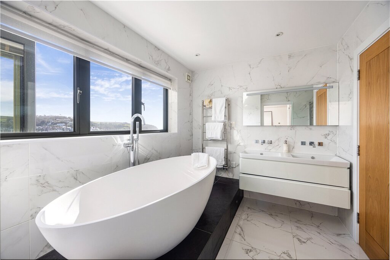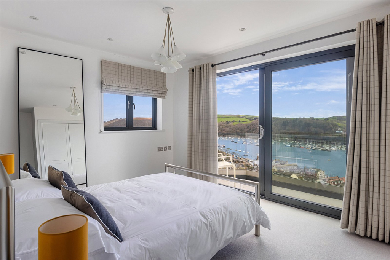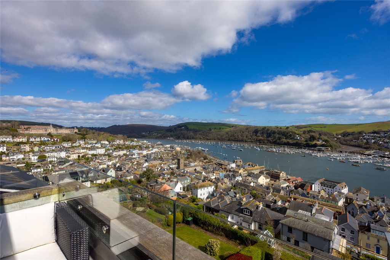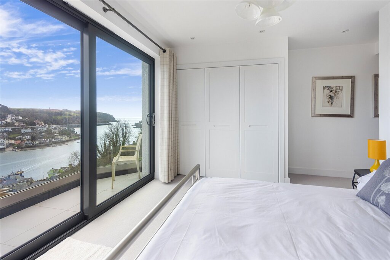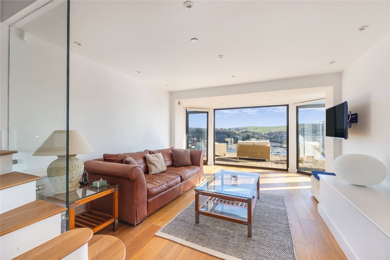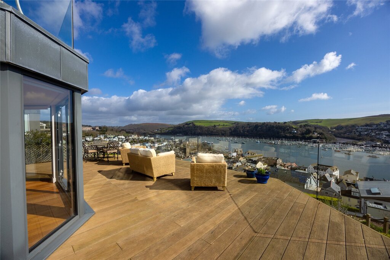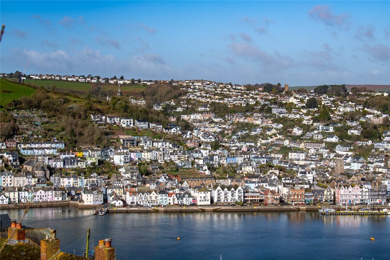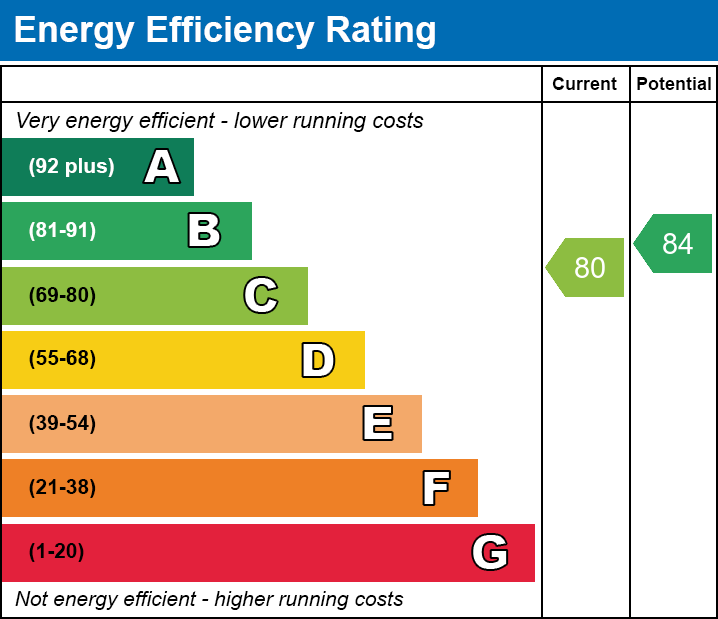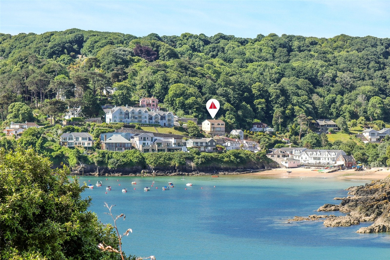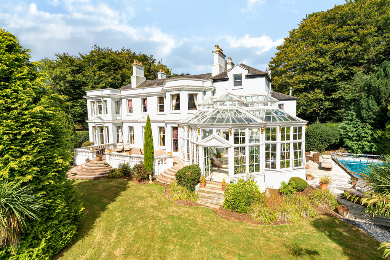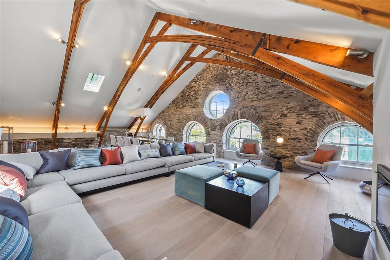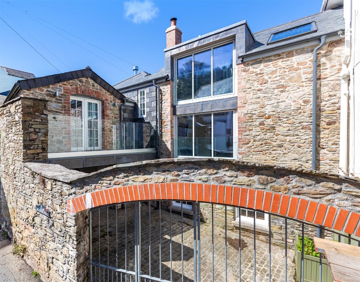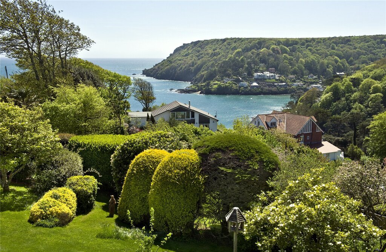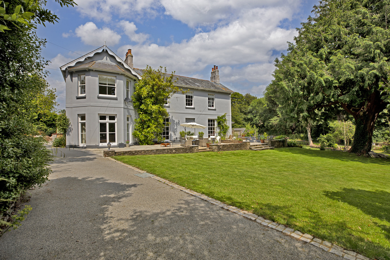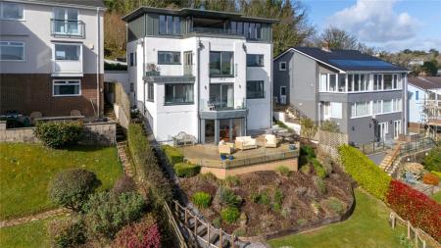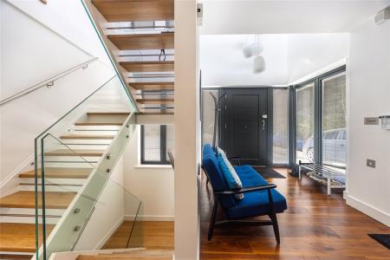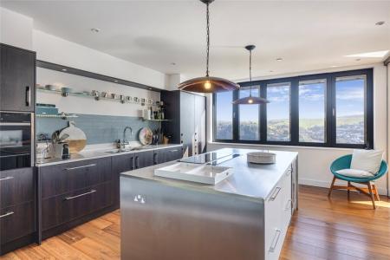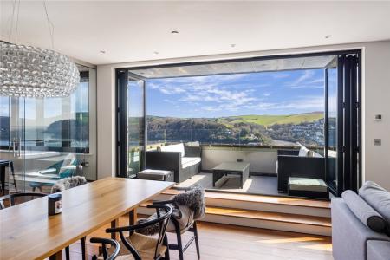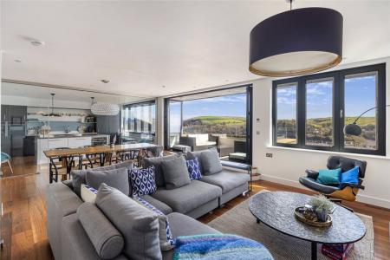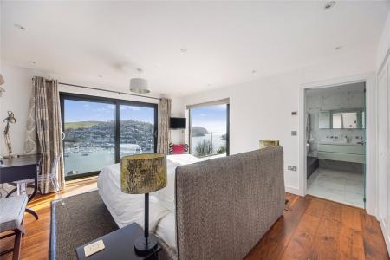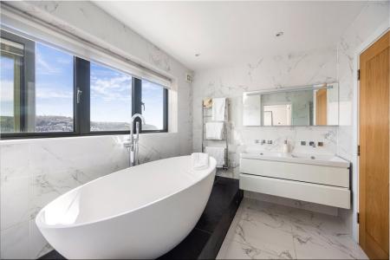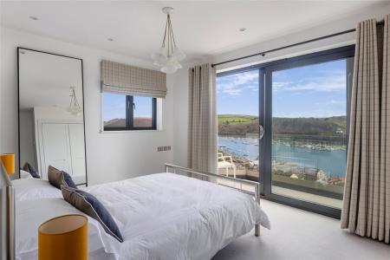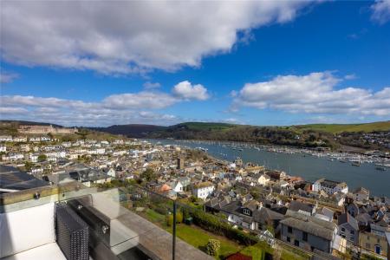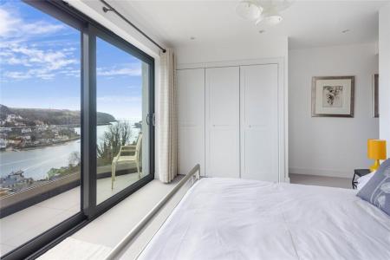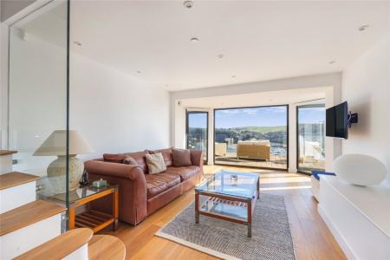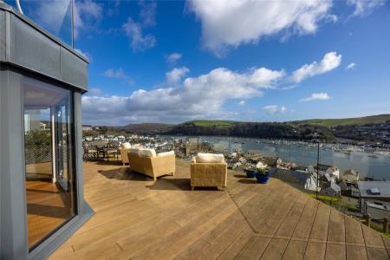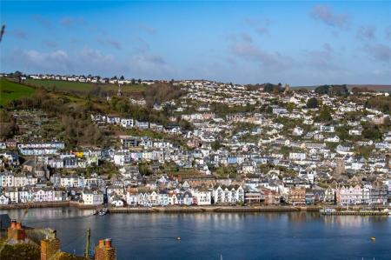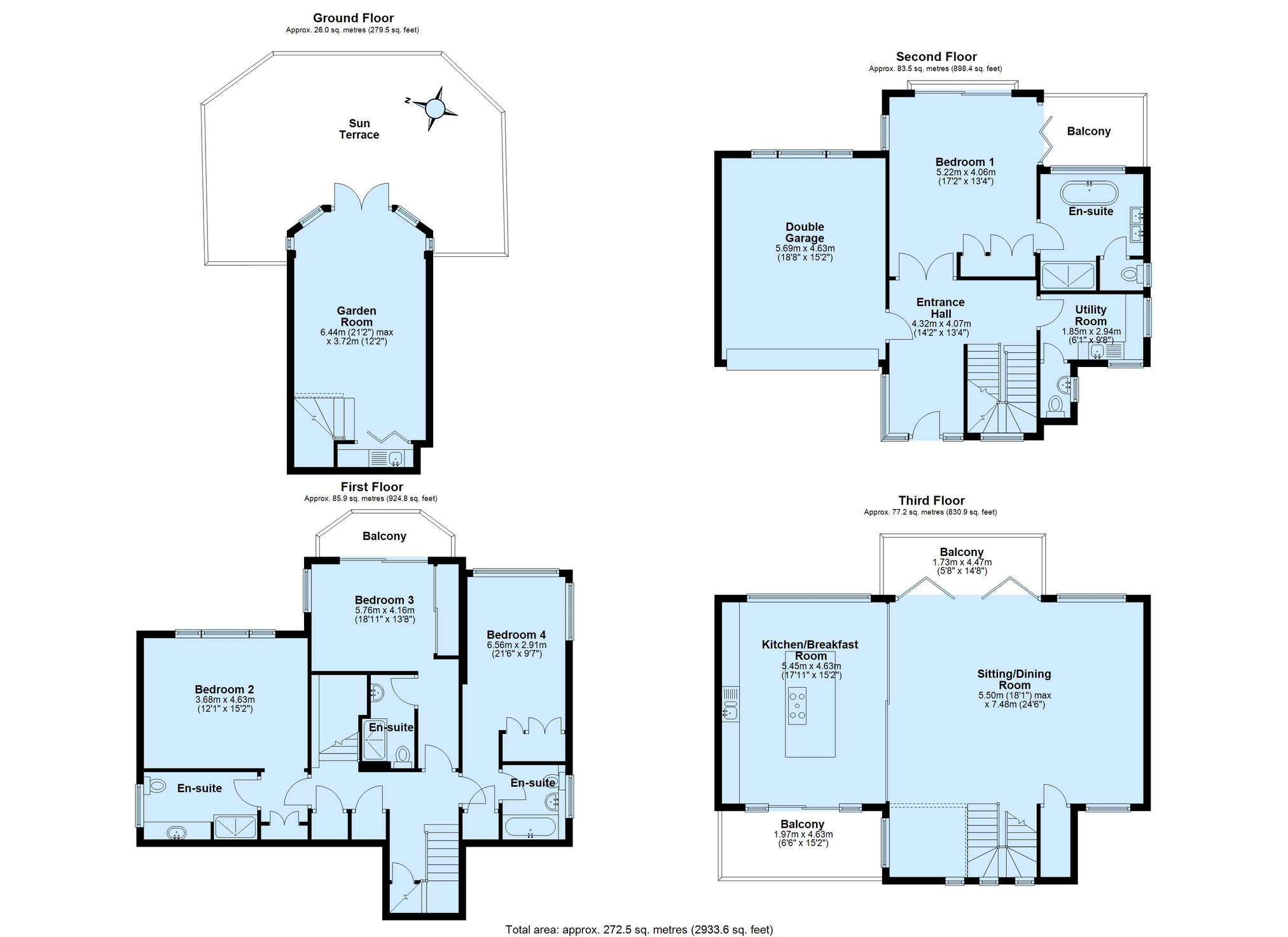- Superb Views Of The River Dart & The Beautiful Surrounding Countryside
- Stunning Unique Detached House
- Renovated & Extended
- High Quality Finishings & Design Throughout
- 4 Double En Suite Bedrooms
- 4 Further Guest Bedrooms
- Well Designed & Landscaped Gardens
- Double Garage & Additional Parking
- Glazed Balconies To All Principle Rooms
- Wonderful Elevated Position Within Short Walk Of The Town Centre
4 Bedroom Detached House for sale in Dartmouth
A most impressive detached home in a superb elevated position, commanding magnificent widespread river and countryside views extending from the higher ferry out to the mouth of the River Dart.
This exceptional property underwent an extensive programme of renovation and extension, and has been finished to extremely high and exacting standards throughout. The substantial works were completed by the current owners and include an additional floor, a new underfloor central heating system, a sprinkler system, and new kitchen and bathrooms, all of which have created spacious and bright accommodation arranged across four floors. With bespoke built-in fixtures, fittings and stylish finishes, there is a warm, homely feel throughout, with every convenience enjoyed from modern day living.
There are fabulous views from all principal rooms and the position makes it a unique opportunity. Within a 10-minute walk from the centre of this beautiful town, this property offers the potential to realise the longed-for move to the South Hams to enjoy the wonderful river views.
Accessed at street level on the second floor, the welcoming entrance hall has a door through to the double garage, a most useful utility room with a cloakroom, and the main bedroom suite, which has a stunning en-suite bathroom and a private glazed balcony.
The feature staircase with oak treads and glazed balustrades, ascends from the entrance hall up to the third floor. The main living accommodation is a truly exceptional space, with superb views and an excellent balcony. The stylish kitchen/breakfast room, with glazed doors that lead out to a rear glazed balcony, is beautifully fitted and equipped with a large central island and top-of-the-range integrated appliances. Fixed glazed panels and recessed glazed doors lead through to the reception room, combining the living and dining room with large bi-fold doors out to the wonderful part glazed balcony, providing breath-taking views of the river.
Moving back downstairs to the first floor, there are 3 more double en-suite bedrooms, all with river views. On the ground floor, you will find the garden room with a kitchenette and double doors leading out onto an absolutely stunning, large decked terrace with glazed balustrading.
As part of the renovation works, the garden was professionally landscaped to maximise the space and lay of the ground. Being largely laid to lawn with beds bursting with mature planting, it makes for easy maintenance and allows you to enjoy the views. From the road level, there is access to an integral double garage, with further hardstanding parking to the front.
Dartmouth is a popular waterside market town located in the South Hams. Situated on the banks of the River Dart, it offers picturesque views and a rich maritime history. The town is home to the Britannia Royal Naval College and its deep-water port, which is considered to be one of the prettiest in Europe attracts sailing vessels from all over the world. This pretty and popular town offers an abundance of boutiques, galleries, pubs, and restaurants and benefits from a medical centre, cinema, library, two swimming pools, a leisure centre, and three supermarkets.
Tenure
Freehold
Services
Mains electricity gas water and drainage. Gas fired central heating
Viewing
Strictly by appointment with the Sole Agents, Marchand Petit, Dartmouth. Telephone: 01803 839190
Fixtures & Fittings
All items in the written text of these sales particulars are included in the sale. Other items are expressly excluded, regardless of inclusion in any photograph. Purchasers must satisfy themselves that any equipment included in the sale of the property is in satisfactory working order.
Important Information
- This is a Freehold property.
Property Ref: 1357_TSJ736708
Similar Properties
5 Bedroom Detached House | Offers in excess of £2,000,000
A rare opportunity to acquire a substantial development plot in the prestigious Bolt Head area of Salcombe, with stunnin...
Brixton House, Brixton, Plymouth, Devon
8 Bedroom Detached House | Guide Price £2,000,000
An exceptional Grade II listed country house, with over 8,600 sqft of accommodation, private spa, orangery, tennis court...
Warfleet Creek Road, Dartmouth
5 Bedroom Flat | Guide Price £2,000,000
An absolutely stunning and unique Grade II Listed penthouse apartment in an outstandingly beautiful setting, on the outs...
6 Bedroom Not Specified | Guide Price £2,250,000
Stunning 6 bedroom period house, recently renovated to a high standard. Quietly tucked just off Fore Street, with ample...
4 Bedroom Detached House | Guide Price £2,290,000
An exceptional and rare opportunity to craft a truly unique home in the prestigious Sandhills Road location. Boasting br...
5 Bedroom Detached House | Guide Price £2,500,000
A stunning 5 bedroom Grade II Listed former rectory which has been lovingly and meticulously refurbished to an extremely...
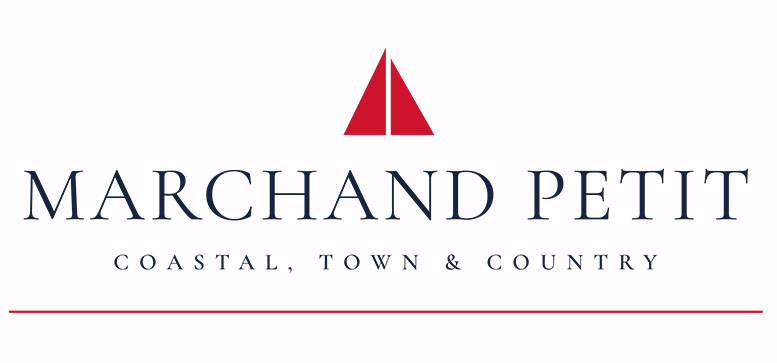
Marchand Petit (Kingsbridge)
94 Fore Street, Kingsbridge, Devon, TQ7 1PP
How much is your home worth?
Use our short form to request a valuation of your property.
Request a Valuation
