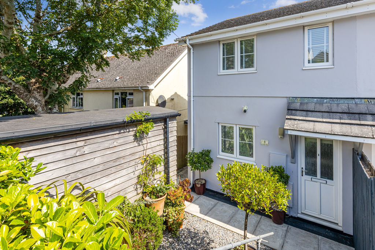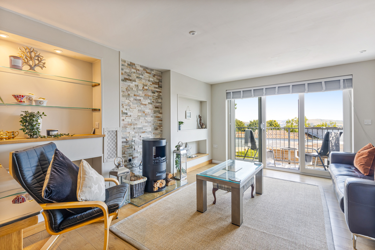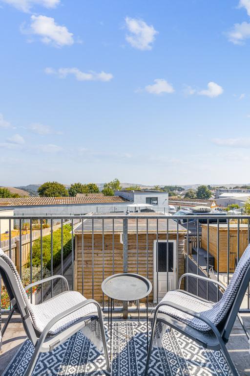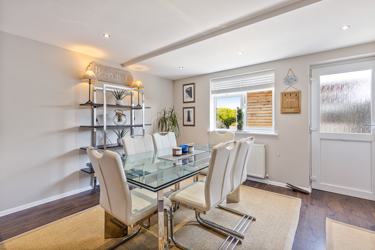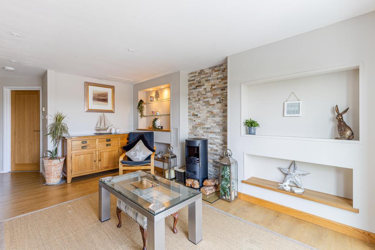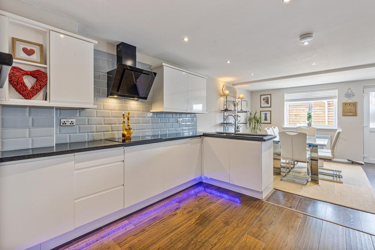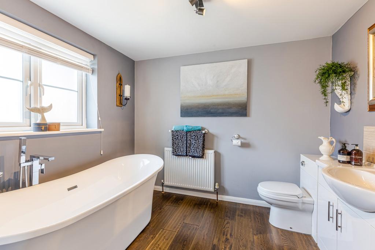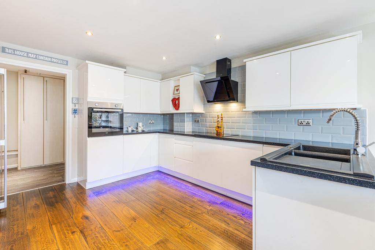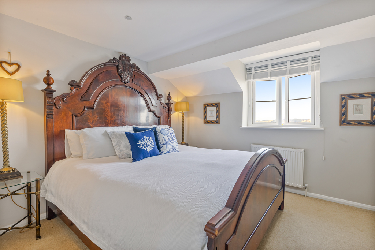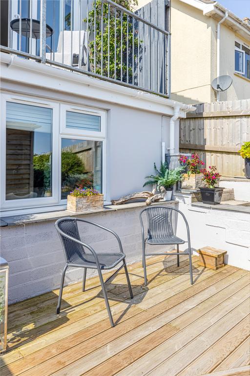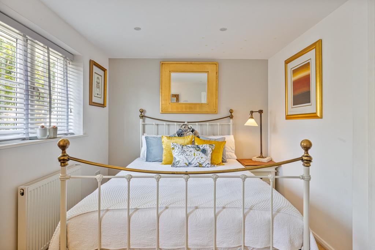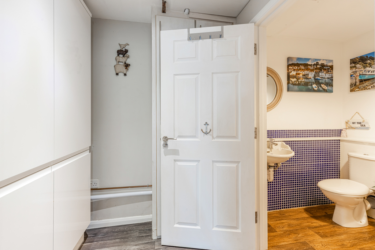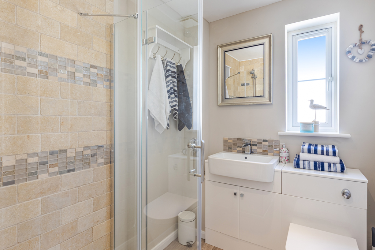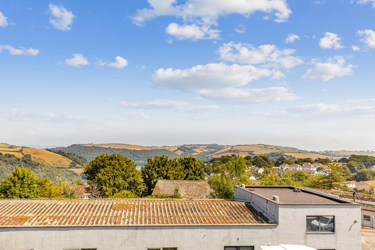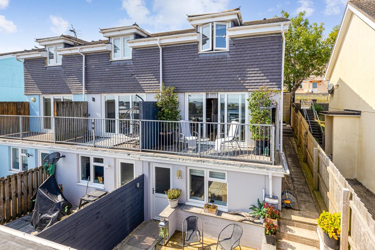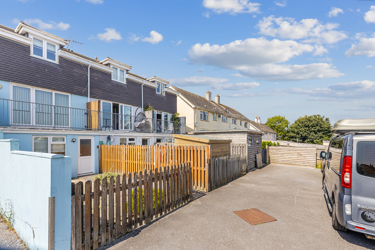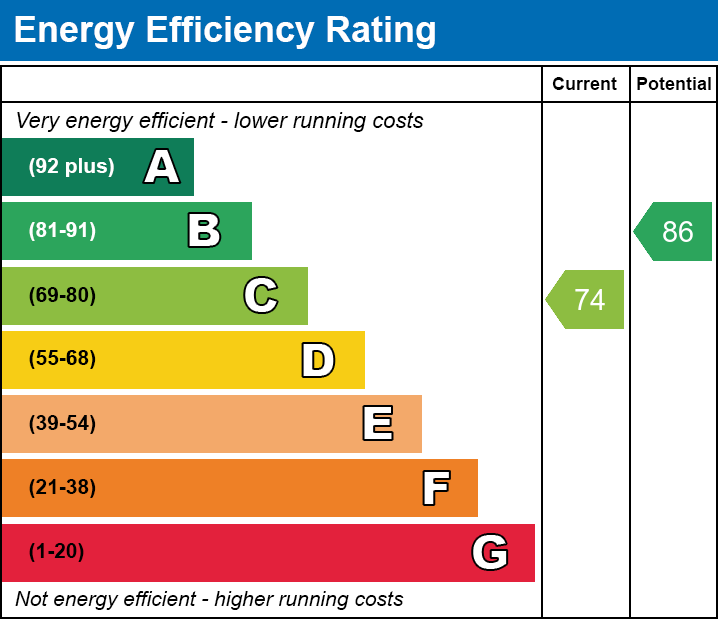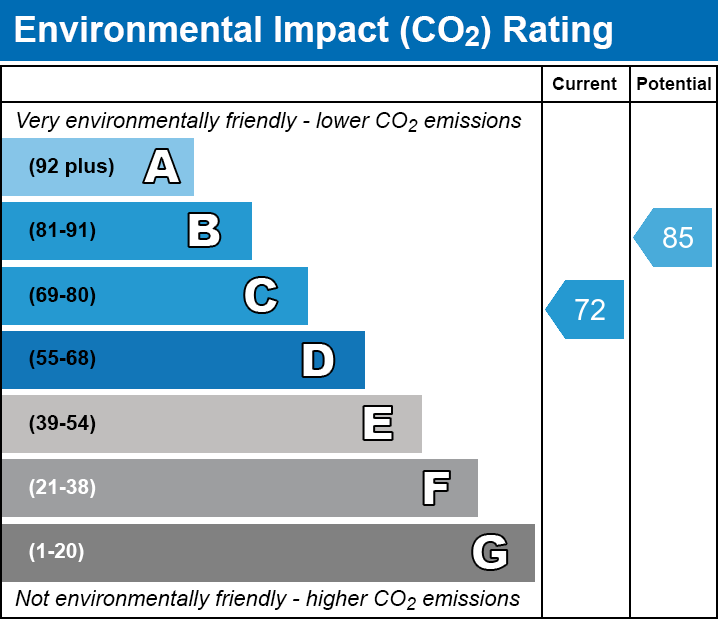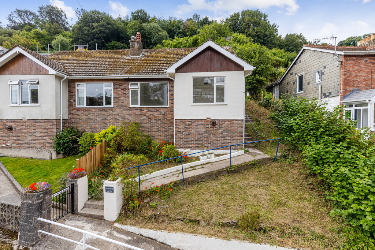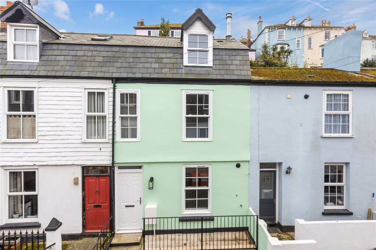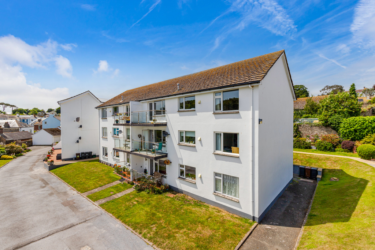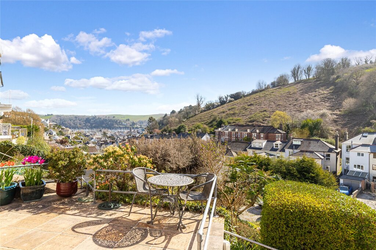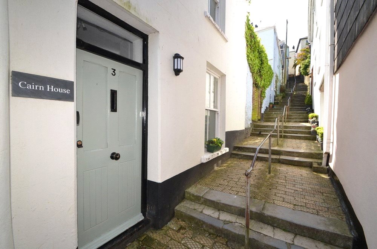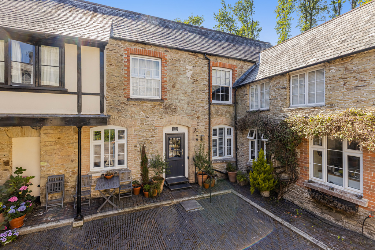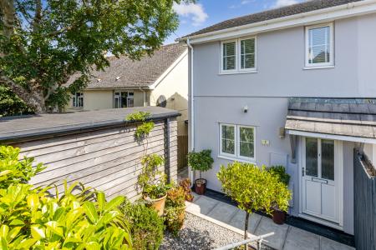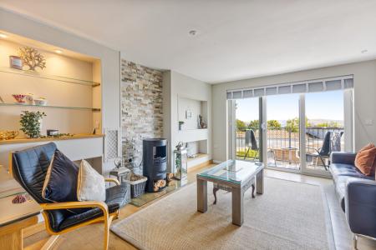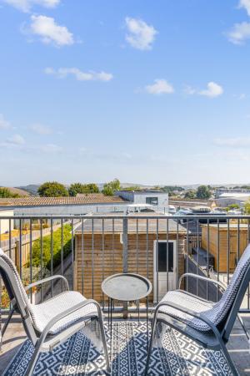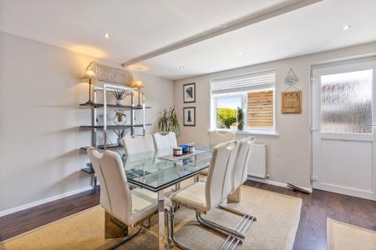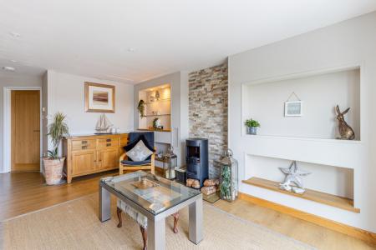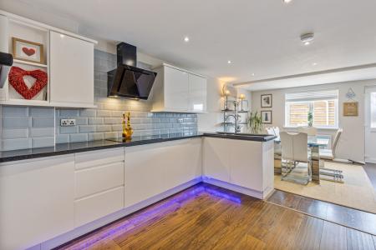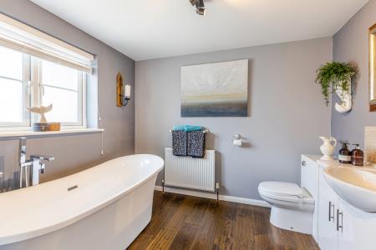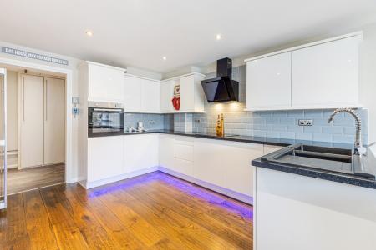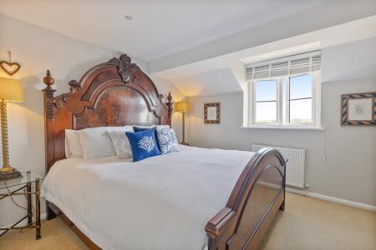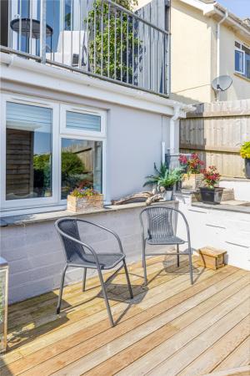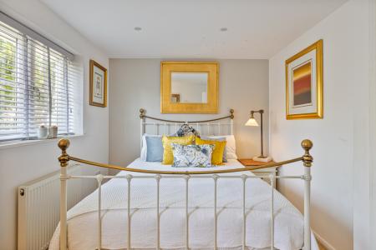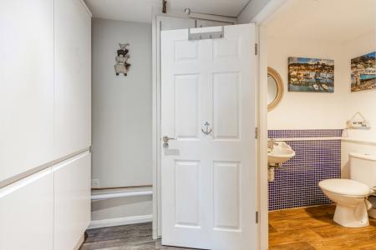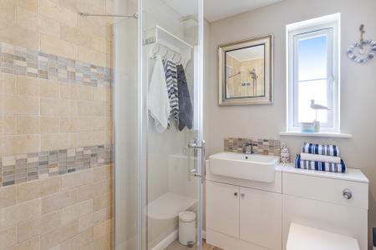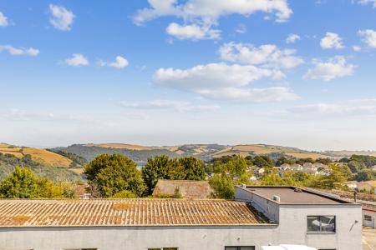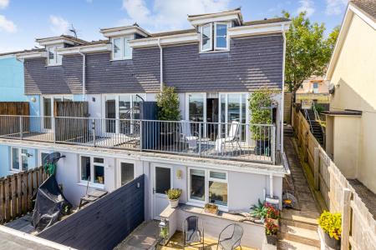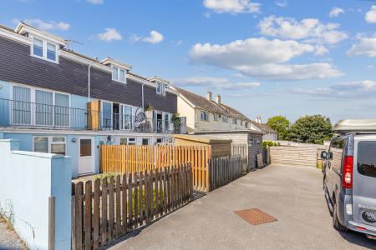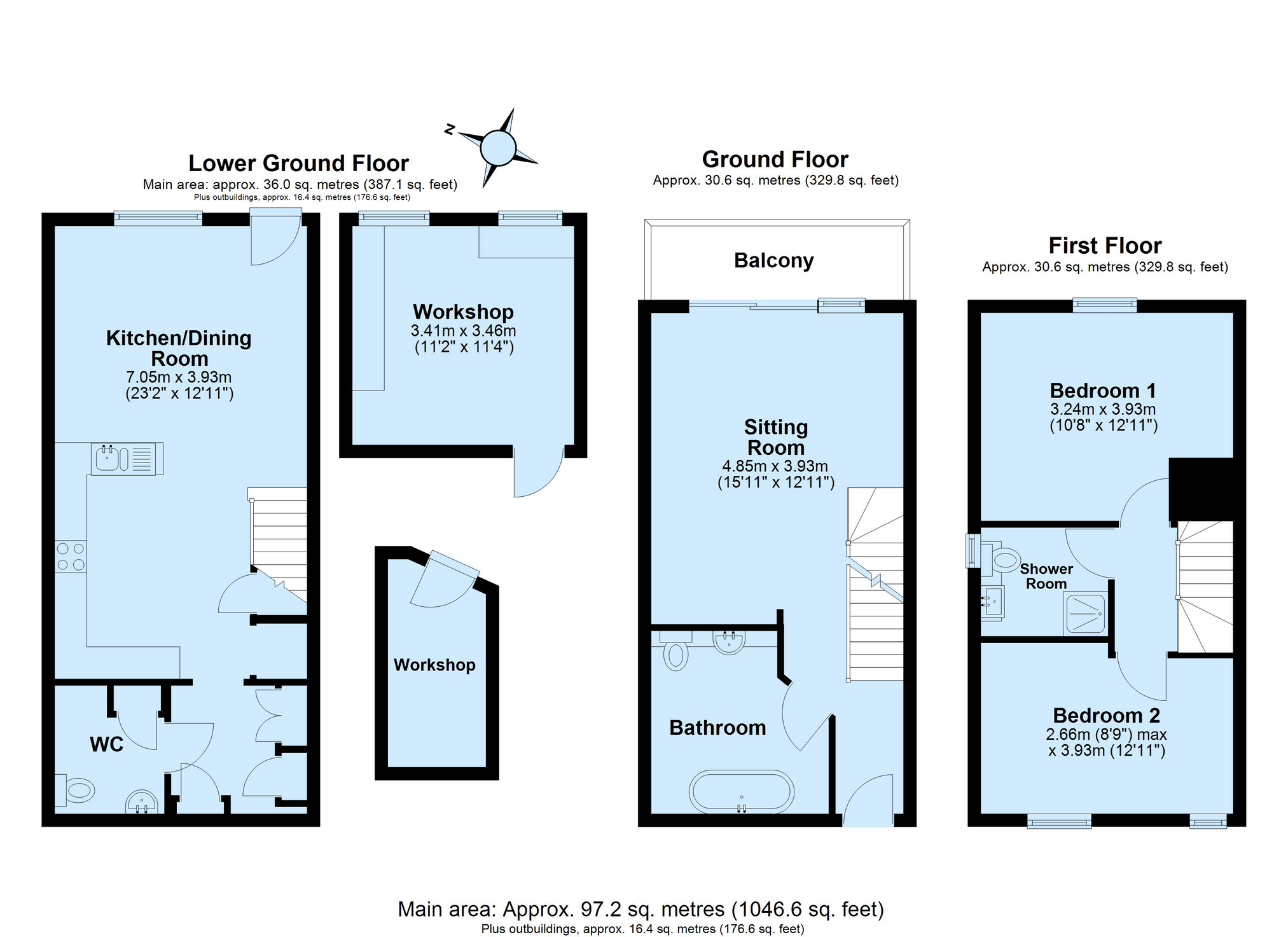- End-terrace townhouse in an elevated position
- Fully renovated & re-modelled
- Chain-free sale
- Outskirts of this charming River Dart town
- Walking distance to local schools, supermarkets, leisure centre, and bus route
- Pretty Countryside views
- Allocated parking for 2 vehicles
- Gardens to the front & rear and balcony with views
2 Bedroom Townhouse for sale in Dartmouth
This beautifully presented end-terraced townhouse occupies an elevated position on the outskirts of the historic and much-loved South Hams town of Dartmouth.
Within easy walking distance of local schools, supermarkets, the leisure centre, and a convenient bus route, the property offers a combination of style, practicality and location, with countryside views and the town centre also a pleasant gentle 20/30 minute walk away.
Now available on a chain-free basis, this much-loved home has been thoughtfully renovated and remodelled by the current owners to a high standard throughout. Every element of the design has been carefully considered to create a light-filled and contemporary home which is as stylish as it is functional, (and with the option of turning it back in to a 3 bedroom home),making it perfectly suited to a young family, first-time buyers, or as a rental investment. Finished throughout with an exacting attention to detail, the house is truly ready to move straight into.
The accommodation is arranged over three floors, each with its own distinctive character. On the lower ground floor, a well-planned layout incorporates a useful cloakroom and utility area, as well as practical built-in storage cupboards. The centre-piece of this level is the impressive open-plan kitchen and dining room, fitted with a sleek range of high-gloss white wall and base units, integrated appliances, and ample workspace. This space has been designed to balance modern living with everyday convenience, and opens through to the dining area with direct access to the rear garden, making it perfect for both entertaining and family living.
On the first floor, the ambience shifts to one of comfort and charm. The sitting room is a particularly inviting space, filled with natural light that floods in through double doors to the rear, framing attractive views. An electric feature fireplace creates a warm focal point, complemented by open built-in display shelving. From here, doors open onto a private balcony where the rural outlook can be enjoyed. Also on this level is the newly fitted family bathroom, previously a bedroom, now reimagined with contemporary elegance.
On the upper floor are two beautifully finished double bedrooms, well presented and designed with a calming, restful atmosphere. They are served by a smart, modern shower room, completing the sense of balance and flow that defines the house.
The gardens have been designed to provide space to enjoy the outside with minimal upkeep. The front garden is paved and gravelled, softened with mature shrubs and with a shed, while the rear garden offers a delightful combination of decking and paving, together with another garden shed fitted with light and power which may the potential to use as a home office. Beyond the garden are two allocated parking bays, ensuring convenience is never compromised.
This property represents an exceptional opportunity to acquire a stylishly renovated and much-loved home in one of the most sought-after towns in the South Hams, combining contemporary living with countryside views, outdoor space and excellent accessibility.
Dartmouth is a beautiful waterside town, particularly well known as a sailing centre with excellent facilities for yachtsmen and its famous annual Royal Regatta. The town provides a good range of shops, restaurants and galleries and is surrounded by stunning countryside and a short drive from some of the most beautiful beaches in the area. There are several excellent golf courses within easy reach and railway links to London Paddington can be made locally at Totnes, about 13 miles to the north. Access to the A38 Devon Expressway at Buckfastleigh is about 19 miles away.
Tenure
Freehold
Services
Mains electricity gas water and drainage. Gas fired central heating
Viewing
Strictly by appointment with the Sole Agents, Marchand Petit, Dartmouth. Telephone: 01803 839190
Fixtures & Fittings
All items in the written text of these sales particulars are included in the sale. Other items are expressly excluded, regardless of inclusion in any photograph. Purchasers must satisfy themselves that any equipment included in the sale of the property is in satisfactory working order
Important Information
- This is a Freehold property.
Property Ref: 2728_TSJ825357
Similar Properties
2 Bedroom Semi-Detached Bungalow | Guide Price £285,000
A newly renovated 2 bedroom semi detached bungalow in a wonderful elevated position just a few minutes' level walk from...
2 Bedroom Terraced House | Guide Price £280,000
No Onward Chain A newly renovated terraced home in a wonderful level central position in the very heart of the town with...
Stoke House Gardens, Stoke Fleming
2 Bedroom Apartment | Guide Price £280,000
A delightful second floor apartment with light-filled living spaces, lovely sea views, within walking distance of the be...
3 Bedroom Semi-Detached House | Guide Price £300,000
A very well presented period home in a sunny elevated position within walking distance of the heart of the town, with th...
3 Bedroom Townhouse | Guide Price £310,000
A 3 bedroom Grade II Listed townhouse in a wonderful central position in the very heart of the town with all the shops,...
2 Bedroom Cottage | Guide Price £320,000
A stunning and stylishly presented renovated courtyard cottage, set within a substantial country house in a delightful r...

Marchand Petit (Dartmouth)
Hauley Road, Dartmouth, Devon, TQ6 9AA
How much is your home worth?
Use our short form to request a valuation of your property.
Request a Valuation
