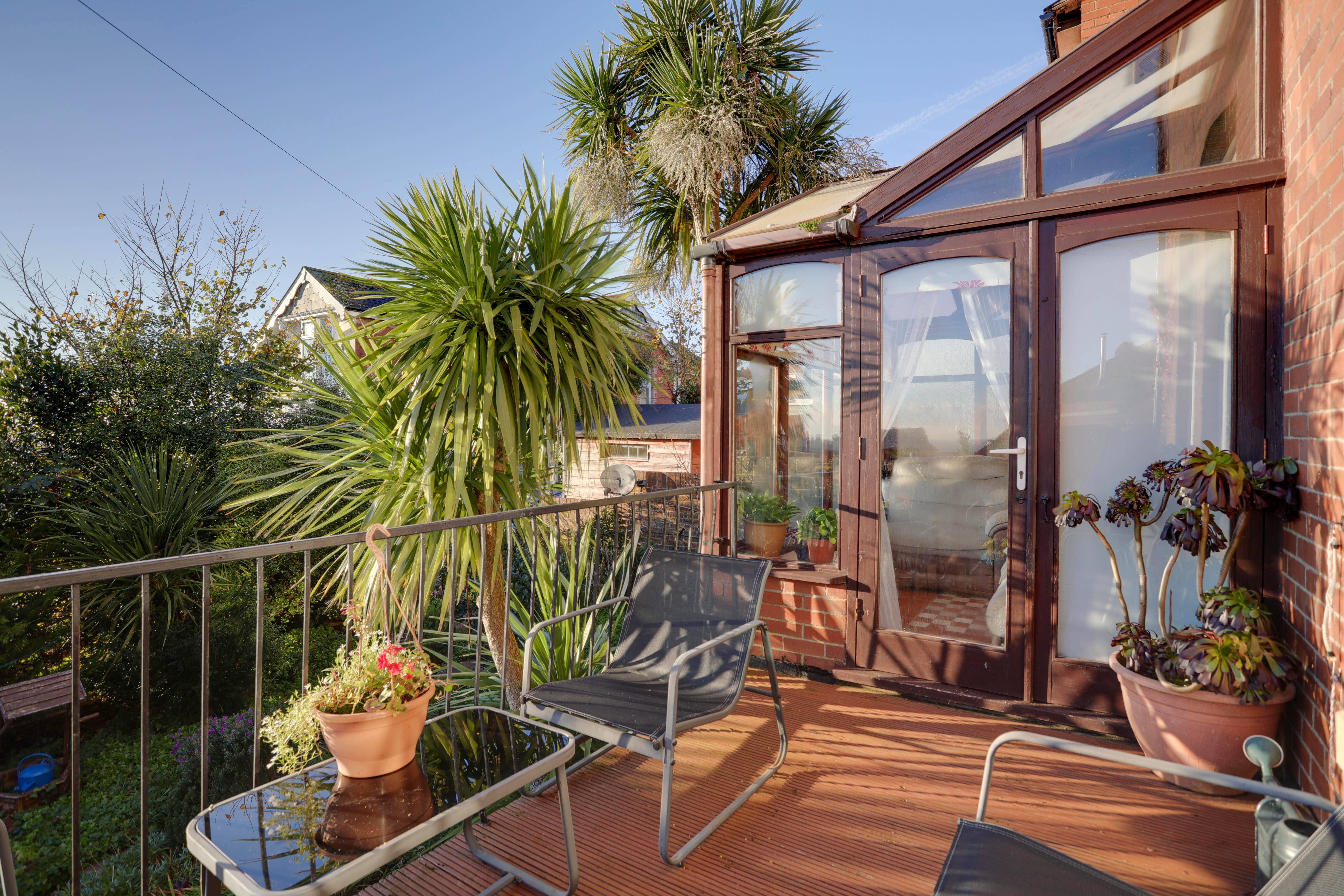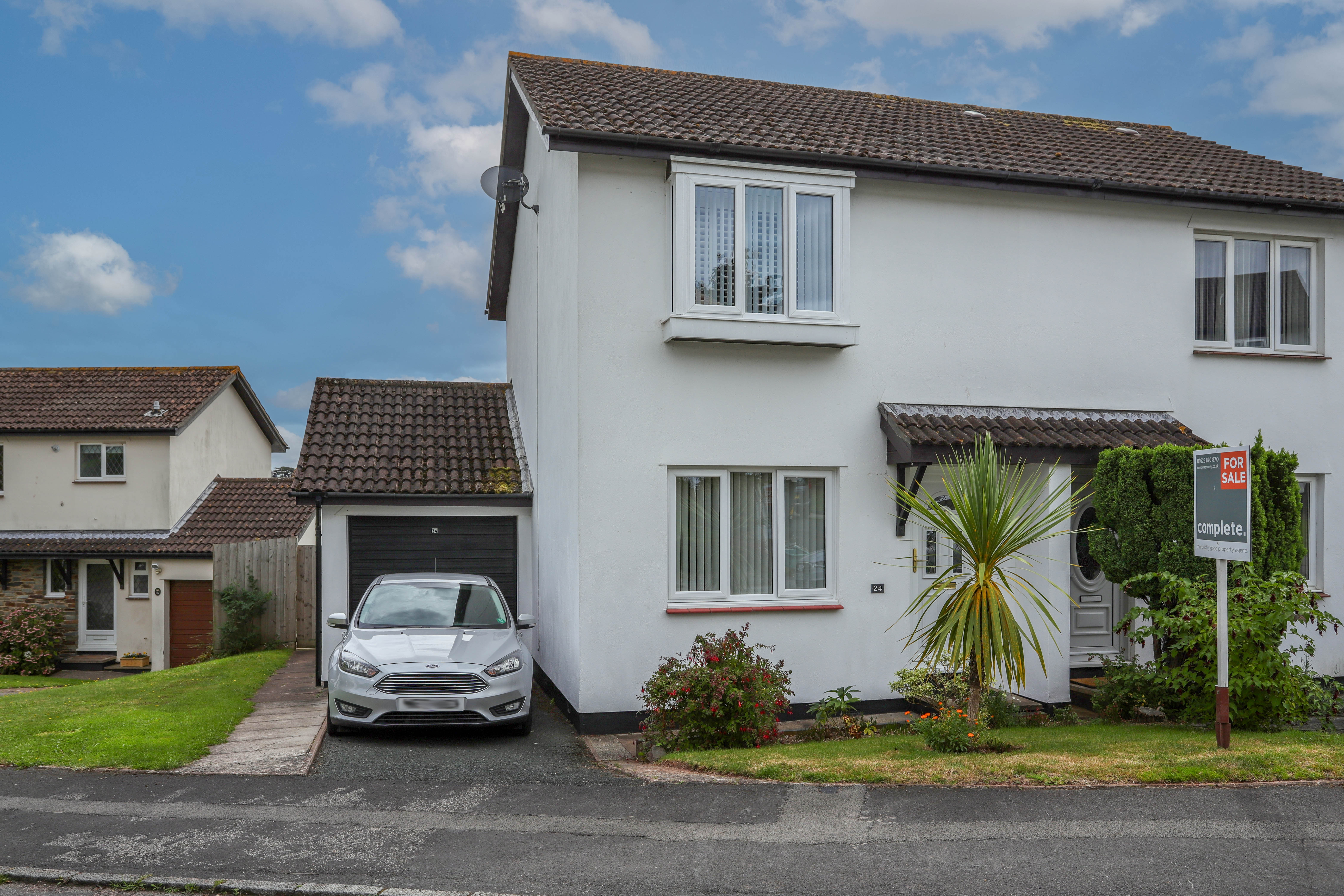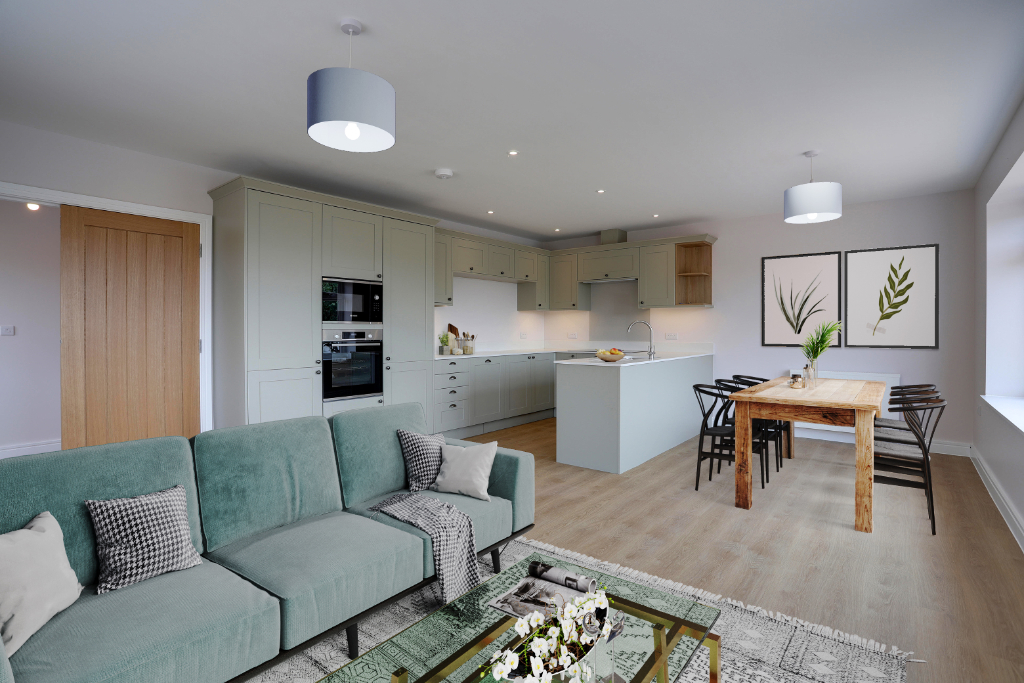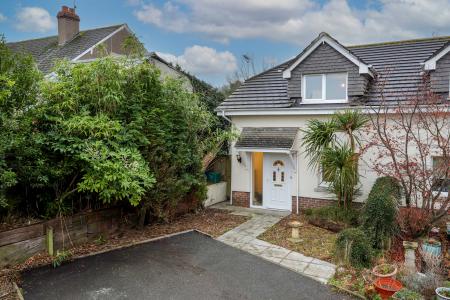- Spacious Family Home
- Desirable Location
- Close to Local Ameneties
- Three Bedrooms
- Well Presented Throughout
- Off Road Parking
- Close To Public Transport
- Spacious Living Space
- Short Walk to Local Superstore
- Walking Distance to the Beach
3 Bedroom Semi-Detached House for sale in Dawlish
A deceptively spacious, modern, semi-detached family home with three bedrooms, parking, an enclosed southwest-facing rear garden, conveniently located close to local shops and a supermarket, in the popular seaside town of Dawlish.
Inside, it is well-presented with light and neutral decor and brand-new carpets throughout, and it feels warm and welcoming with electric central heating and double-glazing.
The accommodation briefly comprises, on the ground floor, an entrance hallway with a staircase rising to the first floor, a cupboard beneath containing the electric boiler and hot water cylinder, and a convenient cloakroom with a WC and basin, a spacious living room filled with light from a window and patio doors to the rear garden, and a generously sized kitchen/dining room that has ample space for a dining table and seating, ideal for any occasion, and a modern fitted kitchen in grey that has plenty of worktop and cupboard space, a fan-oven, ceramic hob, floor space for a fridge/freezer, and space with plumbing for a washing machine.
Upstairs, there are three light and airy bedrooms, two excellent doubles, one with a built-in cupboard and a dormer window to the front, and the other with a large skylight in its vaulted ceiling, and a large single with a skylight filling the room with natural light. On the landing is an airing cupboard, and completing the accommodation, a family bathroom containing a bath with a shower over, a basin, and a WC.
Outside, the rear garden is private and fully enclosed making it safe for children and pets. It is split level with terraces of paving and timber decking, great for entertaining, be it alfresco dining or a barbecue, and a lawn bordered by bushes, shrubs, and ornamental trees. A timber shed provides useful storage, there is an outside tap for convenience, and a path leads along the side of the property to a gate providing alternative access to the front, where there is a landscaped garden with sleeper-edged beds and several palms, beside the tarmac driveway that provides parking for at least two cars.
Important information
Property Ref: 58763_101182021757
Similar Properties
Upper Hermosa Road, Teignmouth
2 Bedroom Ground Floor Flat | Offers in excess of £300,000
An extremely spacious two bedroom flat converted in the early 2000s. The property is located in a desirable area of Teig...
3 Bedroom Terraced House | Guide Price £300,000
A spacious three bedroom mid terraced house designed by Isambard Kingdom Brunel. Renovated throughout and very well pres...
2 Bedroom Semi-Detached House | Guide Price £290,000
A well presented two bedroom semi-detached house. Benefitting from driveway parking, a garage and a spacious south facin...
2 Bedroom Semi-Detached Bungalow | £325,000
READY TO MOVE INTO! This brand-new two bedroom semi-detached bungalow with an enclosed rear garden and single garage is...
Lower Brimley Road, Teignmouth
3 Bedroom Semi-Detached House | £325,000
A spacious three bedroom semi-detached family home. The property is located just a short walk away from the town centre...
2 Bedroom Mews House | £325,000
A very spacious two bedroom terraced mews house. Located in the desirable area of Second Drive and benefiting from stunn...

Complete Independent Estate Agents (Teignmouth)
12 Bank Street, Teignmouth, Devon, TQ14 8AL
How much is your home worth?
Use our short form to request a valuation of your property.
Request a Valuation
































