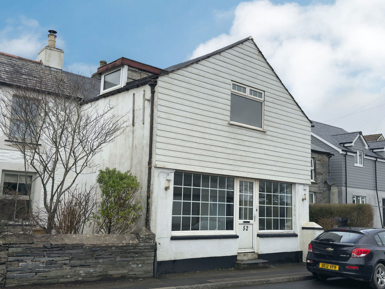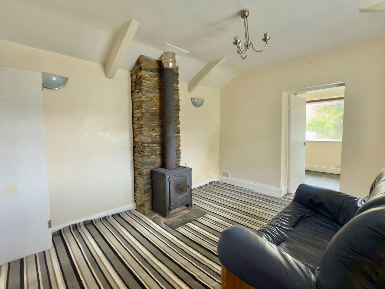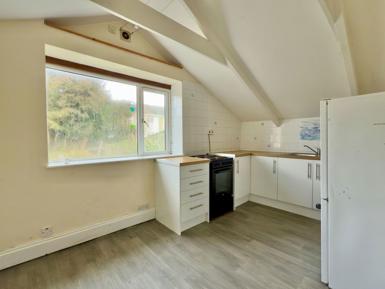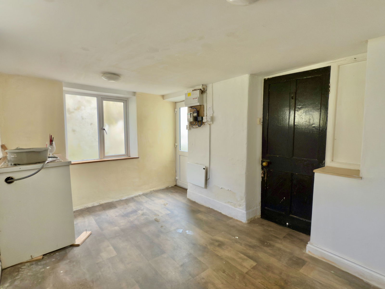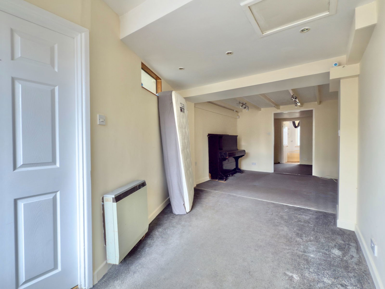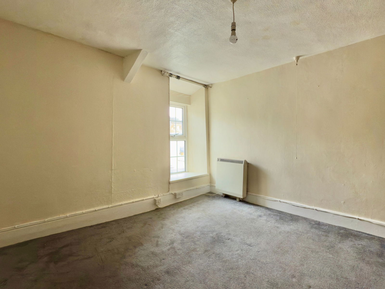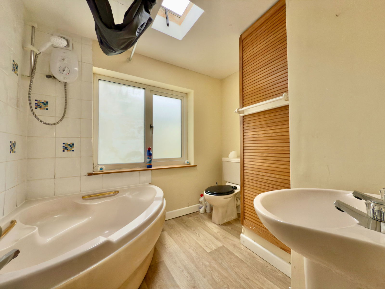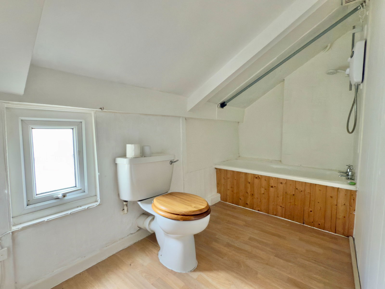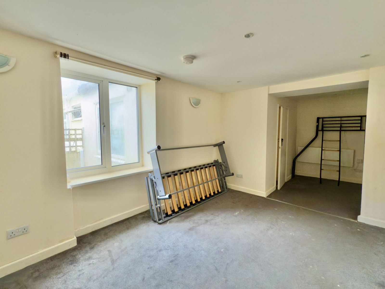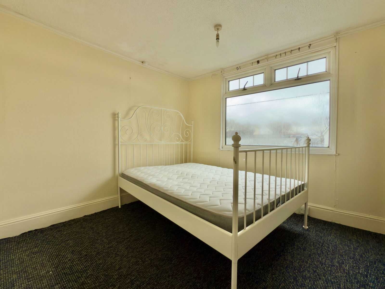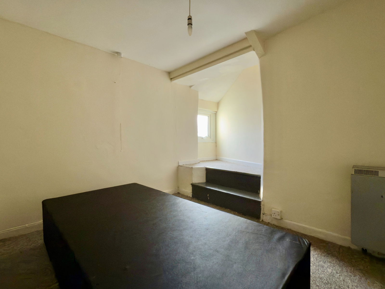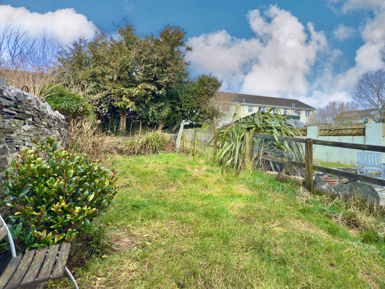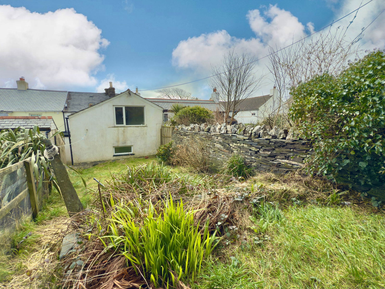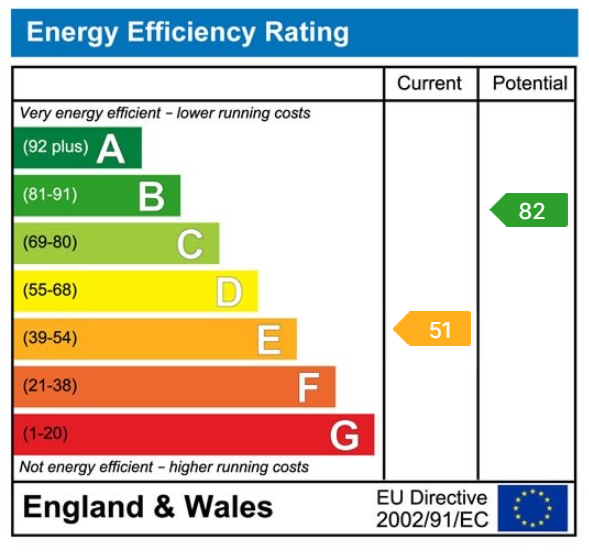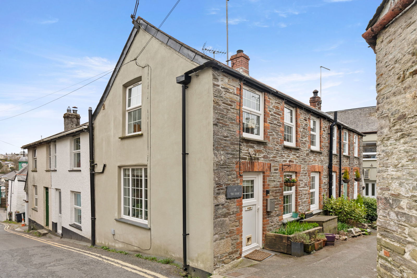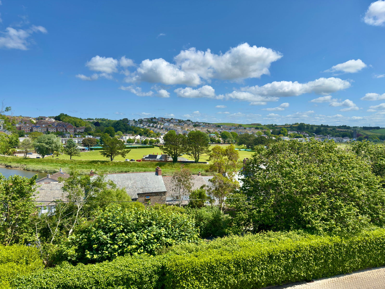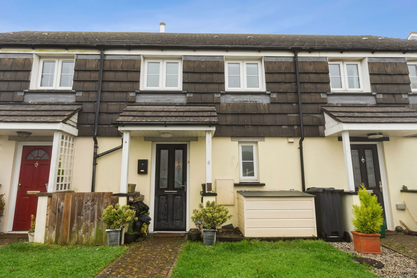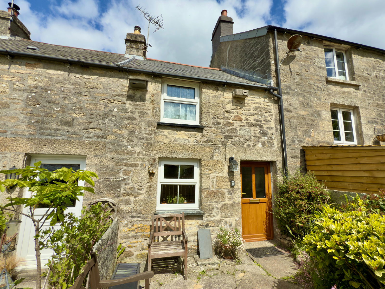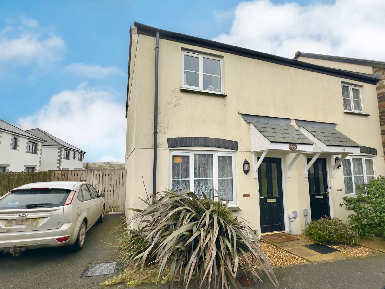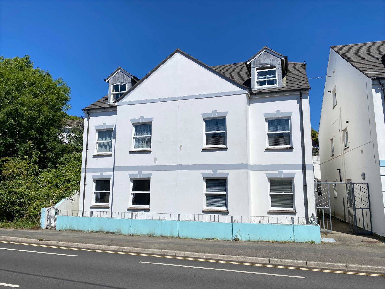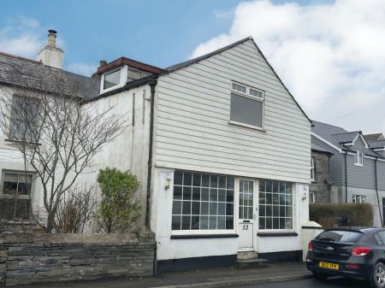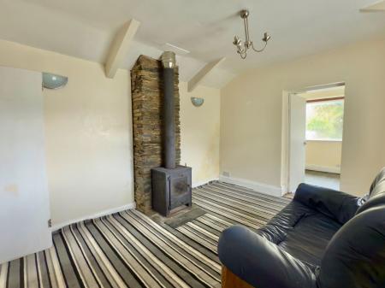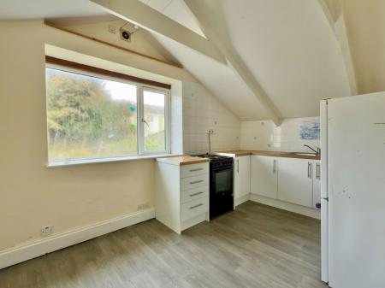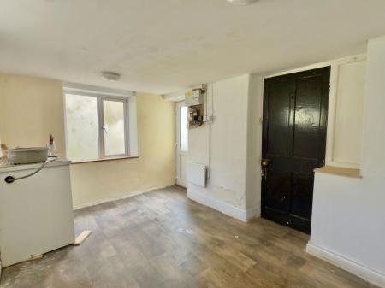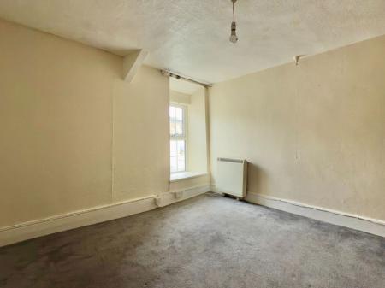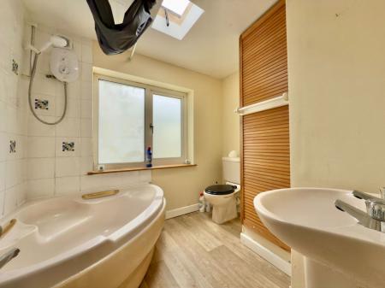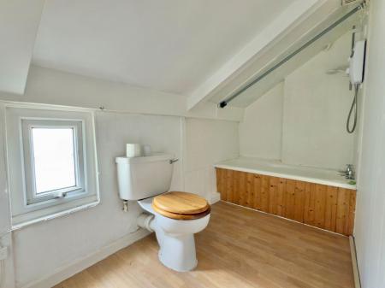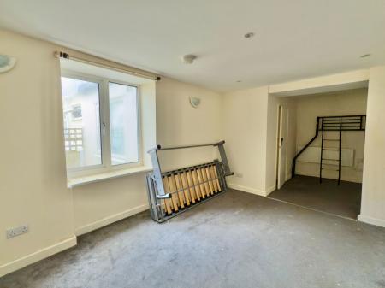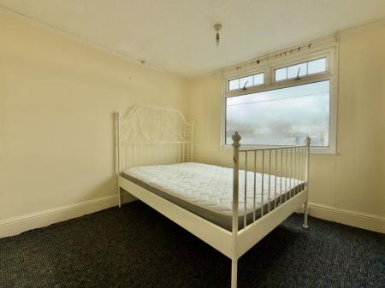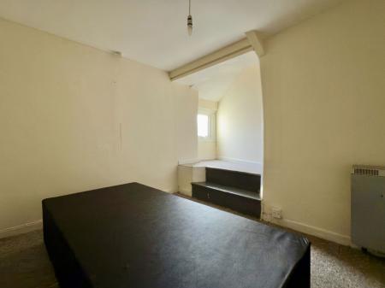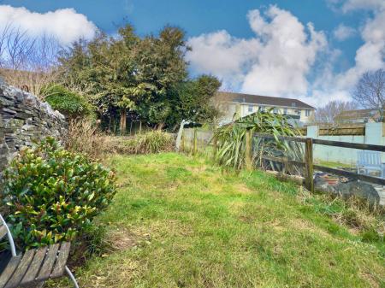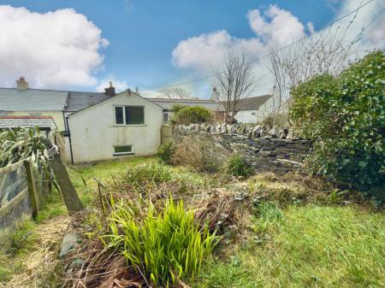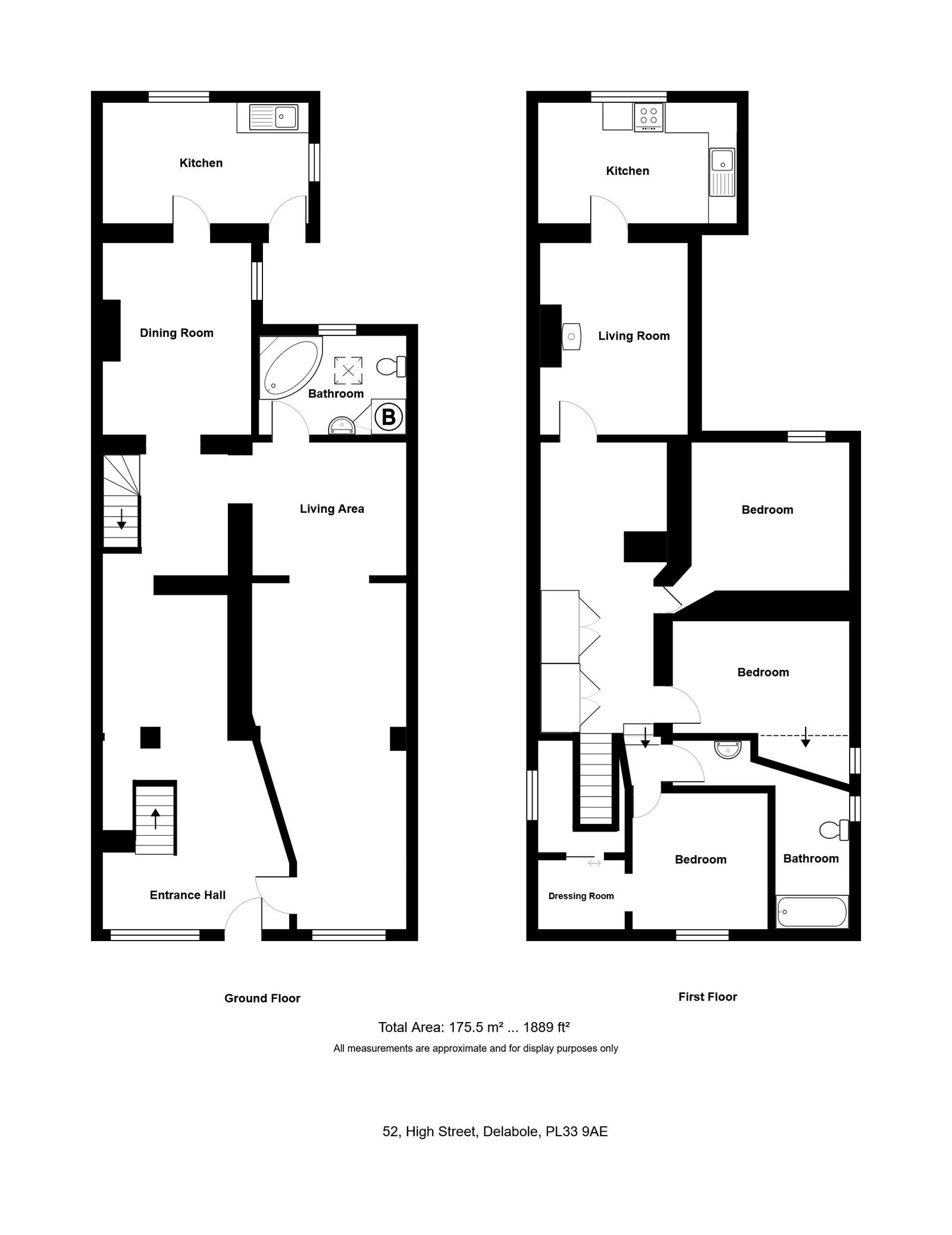- No Onward Chain
- UPVC Double Glazing * Electric Heating
- Private Rear Gardens
- Lounge With Woodburner
- 4 Bedrooms
- Utility Room
- 2 Bathrooms
- 3 Reception Rooms
4 Bedroom Terraced House for sale in Delabole
A substantial 4 bedroom 3 reception room terraced home offering tremendous potential. Freehold. Council Tax Band A. EPC rating E.
Offered for sale with immediate vacant possession and no onward chain 52 High Street is a substantial mid terraced character home offering a great opportunity for those purchasers seeking a home to remodel to their own design. Previously arranged as 2 independent apartments the property offers great potential as one large family home or could be adapted to offer self contained annexe accommodation within. With the benefit of UPVC double glazed windows and electric heating the property also has its own enclosed private garden at the rear.
The accommodation comprises with all measurements being approximate:-
Double Glazed Front Door
In UPVC frame opening to
Large Entrance Hall
Double glazed window in UPVC frame to front. Stairs to first floor.
Reception Room 1 - 7.0 m x 3.1 m
Double glazed window in UPVC frame to front. Electric night storage heater. Arch to
Inner Room - 3.1 m x 2.6 m
Door to inner hall and door to
Bathroom
Corner bath with Mira shower over. Low flush w.c. and pedestal wash hand basin. Airing cupboard. Opaque pattern double glazed window in UPVC frame to rear.
Reception Room 2 - 3.4 m x 2.4 m
Electric night storage heater. Doorway to inner hall. Stairs to first floor.
Sitting Room - 3.8 m x 3.0 m
Double glazed window in UPVC frame to side.
Utility Room - 4.1 m x 2.5 m
Double glazed window in UPVC frame to rear and side. Stainless steel sink unit and mixer tap with cupboard under. Opaque pattern double glazed door in UPVC frame to outside.
First Floor
Landing
Electric night storage heater. Built in cupboard.
Bedroom 1 - 2.7 m x 2.7 m
Double glazed window in UPVC frame to front. Electric panel heater. Walk in wardrobe.
Bathroom
Panelled bath with electric shower over. Low flush w.c. and pedestal wash hand basin. Opaque pattern double glazed window to rear.
Bedroom 2 - 3.1 m x 2.2 m
Double glazed window in UPVC frame to side. Electric night storage heater.
Bedroom 3 - 3.4 m x 3.1 m
Double glazed window in UPVC frame to rear. Electric night storage heater. Built in wardrobe.
Lounge - 3.8 m x 3.0 m
Double glazed window in UPVC frame to side. Feature woodburner set on slate hearth. Electric night storage heater.
Kitchen - 4.0 m x 2.5 m
Double glazed window in UPVC frame to rear. Base cupboards with worktops over. Space and power for electric cooker and space and power for fridge. Stainless steel sink unit and mixer tap.
Outside
There is a small courtyard at the rear with steps up to the garden as well as a
Former W.C.
Providing useful storage.
Garden
Mainly laid to lawn. Enclosed with stone wall and timber fence boundary.
Services
Mains water, drainage and electricity are connected to the property.
What3Words: ///horns.cheetahs.photos
For further information please contact our Camelford office.
Important Information
- This is a Freehold property.
- This Council Tax band for this property is: A
Property Ref: 193_1051072
Similar Properties
2 Bedroom Cottage | £159,950
A beautifully presented 2 bedroom character cottage located in the heart of Camelford town centre. Freehold. Council T...
Fernleigh Gardens, Wadebridge PL27
1 Bedroom Flat | £155,000
A light and pleasant one bedroom first floor apartment with incredible 180 degree views over Wadebridge located on the f...
2 Bedroom Terraced House | £154,000
A 2 bedroom mid terrace affordable modern home with conservatory, gardens and parking. Freehold. Council Tax Band A. ...
Victoria Terrace, St Breward PL30
1 Bedroom Cottage | £170,000
A characterful one double bedroom cottage with lovely rear garden in the centre of St Breward. Freehold. Council Tax B...
Treclago View, Camelford, PL32 9AD
2 Bedroom Semi-Detached House | £180,000
A 2 double bedroom semi-detached modern home with gardens and garage. Freehold. Council Tax Band B. EPC rating D.
Stable Court, Bridge End, Wadebridge, PL27
2 Bedroom Apartment | £185,000
A 2 double bedroom ground floor apartment forming part of this small development within a short level walk of Wadebridge...
How much is your home worth?
Use our short form to request a valuation of your property.
Request a Valuation

